低価格のブラウンのモダンスタイルの独立型キッチンの写真
絞り込み:
資材コスト
並び替え:今日の人気順
写真 1〜20 枚目(全 107 枚)
1/5
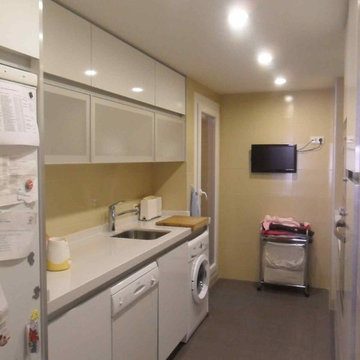
マドリードにある低価格の小さなモダンスタイルのおしゃれなキッチン (アンダーカウンターシンク、フラットパネル扉のキャビネット、白いキャビネット、ラミネートカウンター、白い調理設備、セラミックタイルの床、アイランドなし) の写真
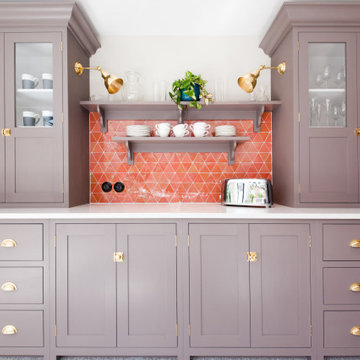
This retro kitchen design holds a modern twist.
The orange tones of the kitchen tiles brings light and joy to this work area.
The brass wall lighting dominates the wall decor in this cosy kitchen.
Adjustable in design, this swing arm wall lamp is a decorative talking point in this bright and airy kitchen.
The purple tones of the carpentry are bold yet understated allowing for this traditional kitchen design to hold a modern element.
This kitchen remodel was design by Claudia Dorsch.
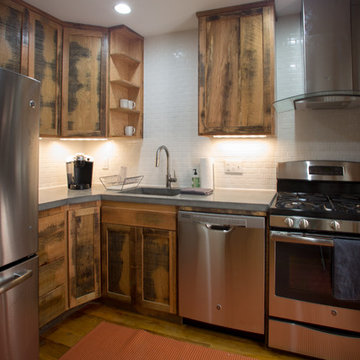
ボルチモアにある低価格の小さなモダンスタイルのおしゃれなキッチン (アンダーカウンターシンク、落し込みパネル扉のキャビネット、ヴィンテージ仕上げキャビネット、コンクリートカウンター、白いキッチンパネル、セラミックタイルのキッチンパネル、シルバーの調理設備、無垢フローリング、アイランドなし、茶色い床) の写真
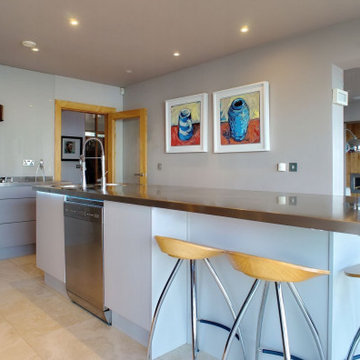
This moody German Style Kitchen is designed around simplicity and clean lines. Every aspect of this design is based on minimalism, so a glass splashback was never up for debate.
Similar to the cabinetry itself, the glass splashbacks minimal lines, and neutral colour do nothing to detract from the room or view.
This large space is over five metres from the window (and source of light) however, the glass splashback acts as a mirror, reflecting both light and the sea view!
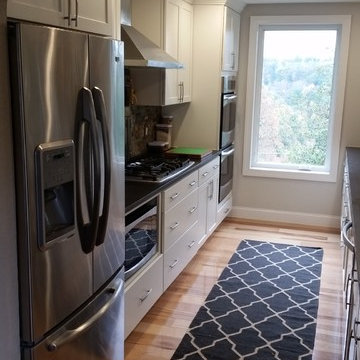
ハンティントンにある低価格の小さなモダンスタイルのおしゃれなキッチン (アンダーカウンターシンク、シェーカースタイル扉のキャビネット、白いキャビネット、御影石カウンター、茶色いキッチンパネル、石タイルのキッチンパネル、シルバーの調理設備、淡色無垢フローリング、アイランドなし) の写真
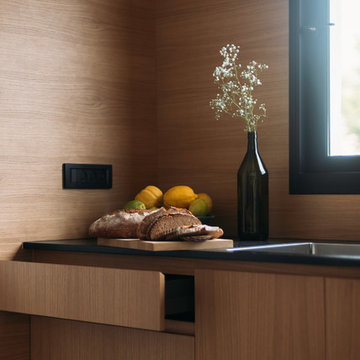
Duplex Y is located in a multi apartment building, typical to the Carmel mountain neighborhoods. The building has several entrances due to the slope it sits on.
Duplex Y has its own separate entrance and a beautiful view towards Haifa bay and the Golan Heights that can be seen on a clear weather day.
The client - a computer high-tech couple, with their two small daughters asked us for a simple and functional design that could remind them of their frequent visits to central and northern Europe. Their request has been accepted.
Our planning approach was simple indeed, maybe even simple in a radical way:
We followed the principle of clean and ultra minimal spaces, that serve their direct mission only.
Complicated geometry of the rooms has been simplified by implementing built-in wood furniture into numerous niches.
The most 'complicated' room (due to its broken geometry, narrow proportions and sloped ceiling) has been turned into a kid's room shaped as a clean 'wood box' for fun, games and 'edutainment'.
The storage room has been refurbished to maximize it's purpose by creating enough space to store 90% of the entire family's demand.
We've tried to avoid unnecessary decoration. 97% of the design has its functional use in addition to its atmospheric qualities.
Several elements like the structural cylindrical column were exposed to show their original material - concrete.
Photos: Julia Berezina
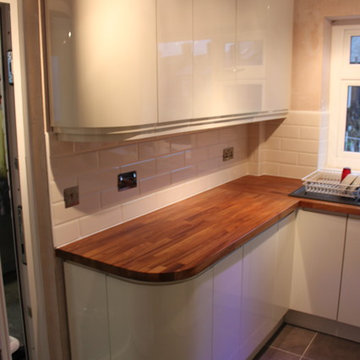
Contemporary kitchen with a cream gloss finish and solid wooden worktop and the latest oven and hob, which includes a dynamic corner unit. Please check out www.jjhjoinery.co.uk for more info.
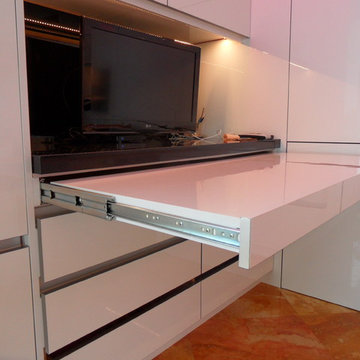
Glass tops with movement inside of the glass. All acrylic cabinet. custom L.E.D lighting throughout the Kitchen. All Servo Drive doors on wall cabinets and a lot of extra accessory hidden behind.
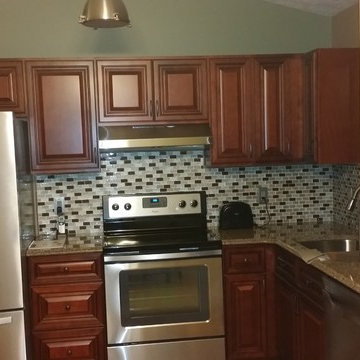
Cherryville kitchen cabinets with stainless steel appliances and tile backsplash. Very nice remodel for a small kitchen
フィラデルフィアにある低価格の小さなモダンスタイルのおしゃれなキッチン (アンダーカウンターシンク、レイズドパネル扉のキャビネット、濃色木目調キャビネット、御影石カウンター、マルチカラーのキッチンパネル、モザイクタイルのキッチンパネル、シルバーの調理設備、無垢フローリング、アイランドなし) の写真
フィラデルフィアにある低価格の小さなモダンスタイルのおしゃれなキッチン (アンダーカウンターシンク、レイズドパネル扉のキャビネット、濃色木目調キャビネット、御影石カウンター、マルチカラーのキッチンパネル、モザイクタイルのキッチンパネル、シルバーの調理設備、無垢フローリング、アイランドなし) の写真
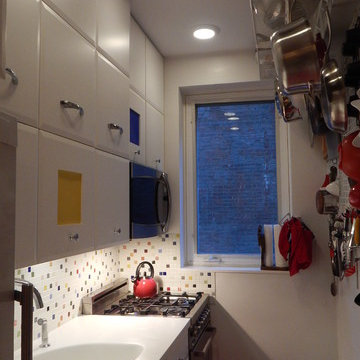
The multi-colored tile backsplash was the catalyst for the vinyl tile floor color and the cabinet composition. Square door panels are paired together as swinging doors, lift up or flip up. The inserts are also vinyl tile. An integral Corian bowl and counter top provides a single, unified surface instead of breaking up the visual if a stainless steel sink was used.
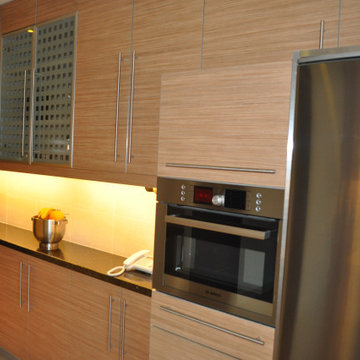
Kitchen renovation
他の地域にある低価格の中くらいなモダンスタイルのおしゃれなキッチン (ダブルシンク、フラットパネル扉のキャビネット、中間色木目調キャビネット、御影石カウンター、ベージュキッチンパネル、セラミックタイルのキッチンパネル、シルバーの調理設備、セラミックタイルの床、ベージュの床、黒いキッチンカウンター) の写真
他の地域にある低価格の中くらいなモダンスタイルのおしゃれなキッチン (ダブルシンク、フラットパネル扉のキャビネット、中間色木目調キャビネット、御影石カウンター、ベージュキッチンパネル、セラミックタイルのキッチンパネル、シルバーの調理設備、セラミックタイルの床、ベージュの床、黒いキッチンカウンター) の写真
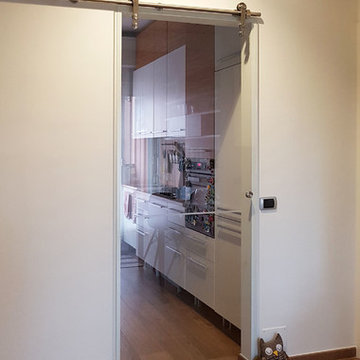
ミラノにある低価格の小さなモダンスタイルのおしゃれなキッチン (アンダーカウンターシンク、フラットパネル扉のキャビネット、白いキャビネット、ラミネートカウンター、マルチカラーのキッチンパネル、モザイクタイルのキッチンパネル、パネルと同色の調理設備、磁器タイルの床、茶色い床) の写真
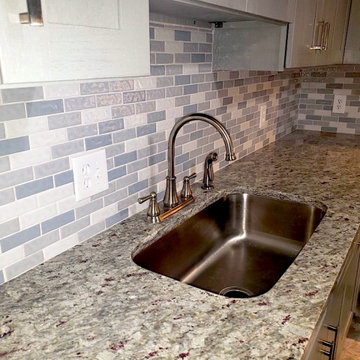
A Compact sized Kitchen with a L-shape Layout. A Mosaic Tile Backsplash, Includes Plenty of Storage with Large Drawers, Rollout Spice Racks and Trash. Full Undermount sink to clean any pot or pan. Over the Range Hood with Custom Cabinet for the Microwave.
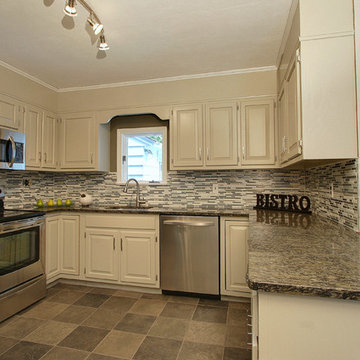
Kitchen update with simple means - painting cabinetry, replacing hardware, new counter top, sink, flooring, backsplash, lighting, appliances.
Birgit Anich
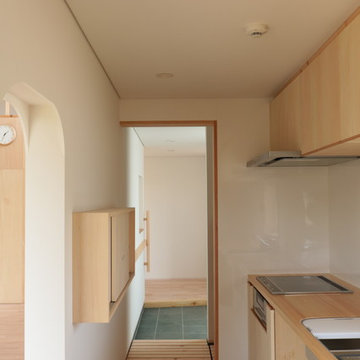
農地転用後の平屋の住まい Photo by fuminori maemi/FMA
他の地域にある低価格の小さなモダンスタイルのおしゃれなキッチン (アンダーカウンターシンク、木材カウンター、白いキッチンパネル、シルバーの調理設備、クッションフロア、茶色い床、茶色いキッチンカウンター) の写真
他の地域にある低価格の小さなモダンスタイルのおしゃれなキッチン (アンダーカウンターシンク、木材カウンター、白いキッチンパネル、シルバーの調理設備、クッションフロア、茶色い床、茶色いキッチンカウンター) の写真
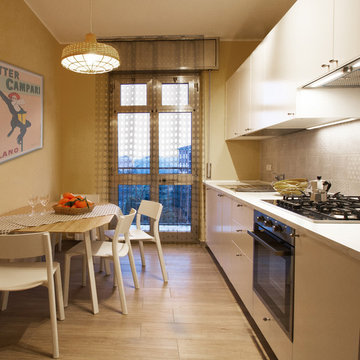
La cucina è pensata con colori neutri. Giochiamo sulle sfumature: dal bianco dei mobili di cucina al marrone chiaro del pavimento, passando per il beige delle pareti e i disegni geometrici delle piastrelle nelle sfumatture del grigio. Il risultato finale è uno spazio pulito e accogliente, con il piano cottura grande, di 90 cm.

Un espace plan de travail créé sur mesure à l'aide de deux caissons de cuisine (Leroy Merlin) et un plan de travail découpé aux bonnes mesures.
アンジェにある低価格の小さなモダンスタイルのおしゃれなキッチン (シングルシンク、フラットパネル扉のキャビネット、白いキャビネット、ラミネートカウンター、白いキッチンパネル、磁器タイルのキッチンパネル、パネルと同色の調理設備、リノリウムの床、青い床、茶色いキッチンカウンター) の写真
アンジェにある低価格の小さなモダンスタイルのおしゃれなキッチン (シングルシンク、フラットパネル扉のキャビネット、白いキャビネット、ラミネートカウンター、白いキッチンパネル、磁器タイルのキッチンパネル、パネルと同色の調理設備、リノリウムの床、青い床、茶色いキッチンカウンター) の写真
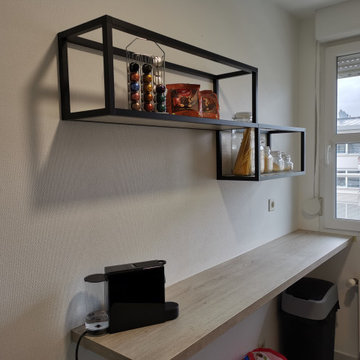
ナンシーにある低価格の小さなモダンスタイルのおしゃれなキッチン (アンダーカウンターシンク、フラットパネル扉のキャビネット、青いキャビネット、ラミネートカウンター、パネルと同色の調理設備、アイランドなし) の写真
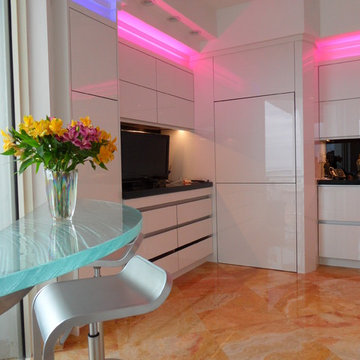
Glass tops with movement inside of the glass. All acrylic cabinet. custom L.E.D lighting throughout the Kitchen.
マイアミにある低価格の広いモダンスタイルのおしゃれなキッチン (ドロップインシンク、フラットパネル扉のキャビネット、ガラスカウンター、黒いキッチンパネル、ガラス板のキッチンパネル、シルバーの調理設備、白いキャビネット、大理石の床、オレンジの床) の写真
マイアミにある低価格の広いモダンスタイルのおしゃれなキッチン (ドロップインシンク、フラットパネル扉のキャビネット、ガラスカウンター、黒いキッチンパネル、ガラス板のキッチンパネル、シルバーの調理設備、白いキャビネット、大理石の床、オレンジの床) の写真
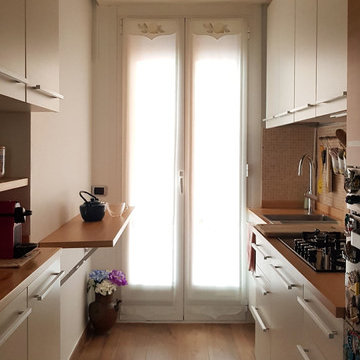
ミラノにある低価格の小さなモダンスタイルのおしゃれなキッチン (アンダーカウンターシンク、フラットパネル扉のキャビネット、ラミネートカウンター、マルチカラーのキッチンパネル、モザイクタイルのキッチンパネル、パネルと同色の調理設備、磁器タイルの床、茶色い床) の写真
低価格のブラウンのモダンスタイルの独立型キッチンの写真
1