低価格の、お手頃価格のモダンスタイルのコの字型キッチン (板張り天井) の写真
絞り込み:
資材コスト
並び替え:今日の人気順
写真 1〜20 枚目(全 56 枚)
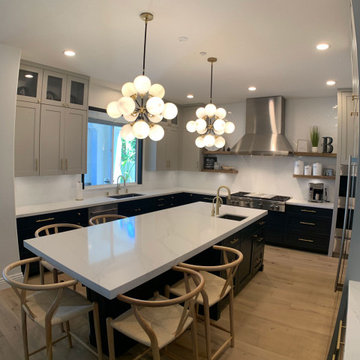
Luxury Custom Design Build custom color cabinets, wood floors, Kitchen Remodeling in San Clemente Orange County
オレンジカウンティにあるお手頃価格の中くらいなモダンスタイルのおしゃれなキッチン (エプロンフロントシンク、シェーカースタイル扉のキャビネット、淡色木目調キャビネット、御影石カウンター、白いキッチンパネル、セラミックタイルのキッチンパネル、シルバーの調理設備、淡色無垢フローリング、マルチカラーの床、白いキッチンカウンター、板張り天井) の写真
オレンジカウンティにあるお手頃価格の中くらいなモダンスタイルのおしゃれなキッチン (エプロンフロントシンク、シェーカースタイル扉のキャビネット、淡色木目調キャビネット、御影石カウンター、白いキッチンパネル、セラミックタイルのキッチンパネル、シルバーの調理設備、淡色無垢フローリング、マルチカラーの床、白いキッチンカウンター、板張り天井) の写真

ロサンゼルスにあるお手頃価格の中くらいなモダンスタイルのおしゃれなキッチン (ダブルシンク、レイズドパネル扉のキャビネット、白いキャビネット、御影石カウンター、シルバーの調理設備、淡色無垢フローリング、アイランドなし、グレーの床、白いキッチンカウンター、板張り天井) の写真
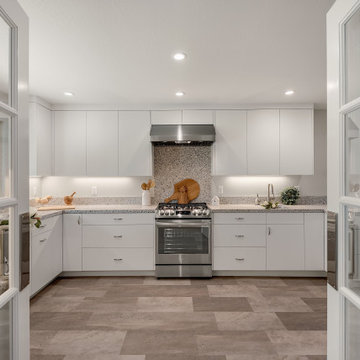
The dramatic open and airy kitchen remodel revealed just how much potential lied within this home. The sleek white cabinet design is much fresher than the former wood material in this kitchen and make it feel twice as big. The polished quartz countertops and backsplash perfectly complement the apron sink and new appliances, while the adorable pair of 10-lite doors scream, welcome home.
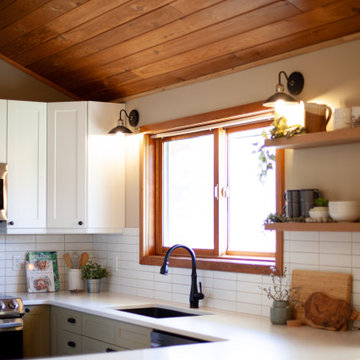
Working with the cedar ceiling and features throughout, we went with sage green lowers and white uppers to brighten the space. The client wanted eco-friendly options, so we have hardwood throughout and cork in the kitchen. The countertop has a touch of green specs to pull in the cabinet colour. We stacked the backsplash to give the space a more modern feel.
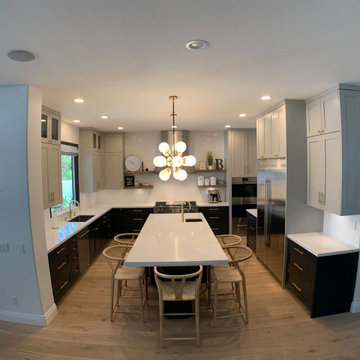
Luxury Custom Design Build custom color cabinets, wood floors, Kitchen Remodeling in San Clemente Orange County
オレンジカウンティにあるお手頃価格の中くらいなモダンスタイルのおしゃれなキッチン (エプロンフロントシンク、シェーカースタイル扉のキャビネット、淡色木目調キャビネット、御影石カウンター、白いキッチンパネル、セラミックタイルのキッチンパネル、シルバーの調理設備、淡色無垢フローリング、マルチカラーの床、白いキッチンカウンター、板張り天井) の写真
オレンジカウンティにあるお手頃価格の中くらいなモダンスタイルのおしゃれなキッチン (エプロンフロントシンク、シェーカースタイル扉のキャビネット、淡色木目調キャビネット、御影石カウンター、白いキッチンパネル、セラミックタイルのキッチンパネル、シルバーの調理設備、淡色無垢フローリング、マルチカラーの床、白いキッチンカウンター、板張り天井) の写真
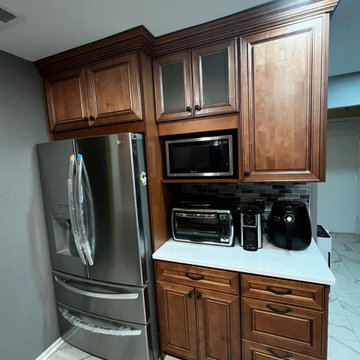
The kitchen is bright and airy, thanks to the light wood cabinets and white countertops. The stainless steel dishwasher adds a touch of shine, and the pendant lights provide additional lighting. The overall look is clean, modern, and inviting.
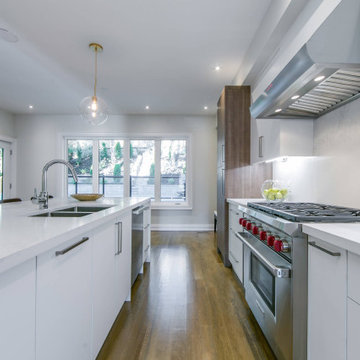
Welcome to the epitome of culinary refinement - our 'Modern Simplicity' kitchen renovation, where timeless elegance meets contemporary chic. This project is a celebration of design fusion, seamlessly blending a warm Brown Island with a pristine White Perimeter, creating a harmonious canvas for culinary creativity.
The Brown Island serves as the heart of the kitchen, radiating warmth and sophistication. Its rich tones provide a striking contrast to the pristine White Perimeter, establishing a balance of modern simplicity that is both inviting and stylish.
Adding a touch of contemporary flair is the carefully chosen Modern Style Backsplash. This element introduces a chic and artistic dimension to the space, creating a focal point that not only captivates but also complements the overall design. The interplay of colors and textures forms a visual symphony, enhancing the kitchen's aesthetic appeal.
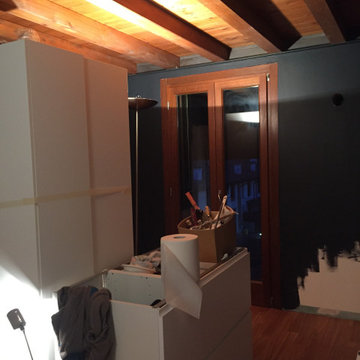
Incontro "estetico" tra cucina e mezzanino
ヴェネツィアにあるお手頃価格の中くらいなモダンスタイルのおしゃれなキッチン (フラットパネル扉のキャビネット、白いキャビネット、ラミネートカウンター、黒いキッチンパネル、白い調理設備、淡色無垢フローリング、アイランドなし、白いキッチンカウンター、板張り天井) の写真
ヴェネツィアにあるお手頃価格の中くらいなモダンスタイルのおしゃれなキッチン (フラットパネル扉のキャビネット、白いキャビネット、ラミネートカウンター、黒いキッチンパネル、白い調理設備、淡色無垢フローリング、アイランドなし、白いキッチンカウンター、板張り天井) の写真
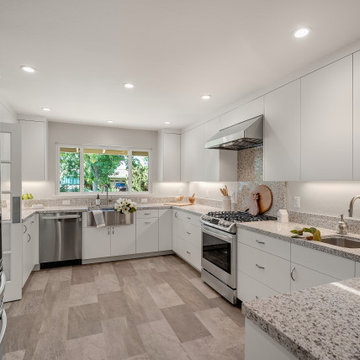
The dramatic open and airy kitchen remodel revealed just how much potential lied within this home. The sleek white cabinet design is much fresher than the former wood material in this kitchen and make it feel twice as big. The polished quartz countertops and backsplash perfectly complement the apron sink and new appliances, while the adorable pair of 10-lite doors scream, welcome home.
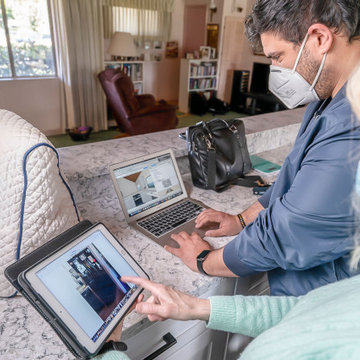
ロサンゼルスにあるお手頃価格の小さなモダンスタイルのおしゃれなキッチン (ダブルシンク、レイズドパネル扉のキャビネット、白いキャビネット、御影石カウンター、シルバーの調理設備、淡色無垢フローリング、アイランドなし、グレーの床、白いキッチンカウンター、板張り天井) の写真
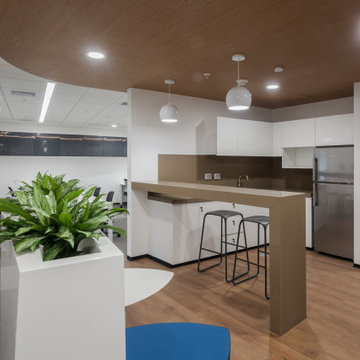
Espacio de ocio y descanso en oficina, con un estilo moderno y desenfadado con zona de barra y cocina.
マドリードにあるお手頃価格の中くらいなモダンスタイルのおしゃれなキッチン (ドロップインシンク、フラットパネル扉のキャビネット、白いキャビネット、人工大理石カウンター、茶色いキッチンパネル、シルバーの調理設備、ラミネートの床、茶色い床、茶色いキッチンカウンター、板張り天井) の写真
マドリードにあるお手頃価格の中くらいなモダンスタイルのおしゃれなキッチン (ドロップインシンク、フラットパネル扉のキャビネット、白いキャビネット、人工大理石カウンター、茶色いキッチンパネル、シルバーの調理設備、ラミネートの床、茶色い床、茶色いキッチンカウンター、板張り天井) の写真
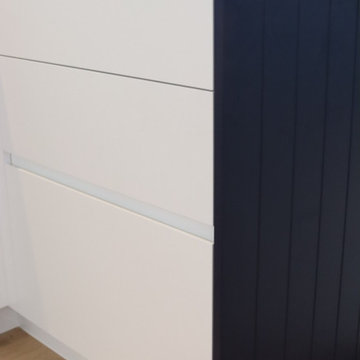
We were privileged to be involved in a very special kitchen project for a young family’s Titirangi rebuild following the devasting Auckland Floods.
Our brief was to design a kitchen that would be practical for the family, feature modern clean lines, include accents of colour and texture to warm the space, and feel at harmony in with the homes environment.
We achieved this by designing repetition and balance in the proportions throughout the cabinetry specifications and incorporating and offering shark nose profiles on all the cupboards and doors below the benchtops.
Stainless steel elements such as the sink and tapware were chosen for their timeless and practical qualities. These work in harmony with the beautiful stubble curved handles on the large breakfast pantry area.
Restful tones of blue featured in the island panels and tile splashback provide colour to the space and work in harmony with the natural texture of the oak woodgrain wall units and soft grey Quantum Quartz, Leyerro. benchtops.
Repetition of patterns can be seen in the Kowhai panels on the island and again in the young and grove ceiling. The hearing bone layout in the tile splash draws your eye to the back wall and is a stunning focal point.
Overall, the kitchen meets the brief to reunite this lovely family in a warm and inviting space that is both functional for a growing family and beautiful to the eye.
It has been an extra special journey with our lovely clients and we them many happy memories to come as we welcome them home.
• Designed by: Michelle Samuels Design
• Manufactured by: Kitchens2Go
• Cabinetry by: Sage Doors , Invisedge, Snowdrift, Satin Finish
• Benchtop: Quantum Quartz, Leyerro
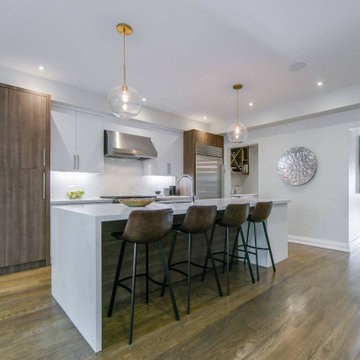
Welcome to the epitome of culinary refinement - our 'Modern Simplicity' kitchen renovation, where timeless elegance meets contemporary chic. This project is a celebration of design fusion, seamlessly blending a warm Brown Island with a pristine White Perimeter, creating a harmonious canvas for culinary creativity.
The Brown Island serves as the heart of the kitchen, radiating warmth and sophistication. Its rich tones provide a striking contrast to the pristine White Perimeter, establishing a balance of modern simplicity that is both inviting and stylish.
Adding a touch of contemporary flair is the carefully chosen Modern Style Backsplash. This element introduces a chic and artistic dimension to the space, creating a focal point that not only captivates but also complements the overall design. The interplay of colors and textures forms a visual symphony, enhancing the kitchen's aesthetic appeal.
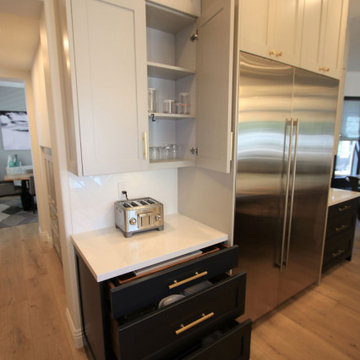
Luxury Custom Design Build custom color cabinets, wood floors, Kitchen Remodeling in San Clemente Orange County
オレンジカウンティにあるお手頃価格の中くらいなモダンスタイルのおしゃれなキッチン (エプロンフロントシンク、シェーカースタイル扉のキャビネット、淡色木目調キャビネット、御影石カウンター、白いキッチンパネル、セラミックタイルのキッチンパネル、シルバーの調理設備、淡色無垢フローリング、マルチカラーの床、白いキッチンカウンター、板張り天井) の写真
オレンジカウンティにあるお手頃価格の中くらいなモダンスタイルのおしゃれなキッチン (エプロンフロントシンク、シェーカースタイル扉のキャビネット、淡色木目調キャビネット、御影石カウンター、白いキッチンパネル、セラミックタイルのキッチンパネル、シルバーの調理設備、淡色無垢フローリング、マルチカラーの床、白いキッチンカウンター、板張り天井) の写真
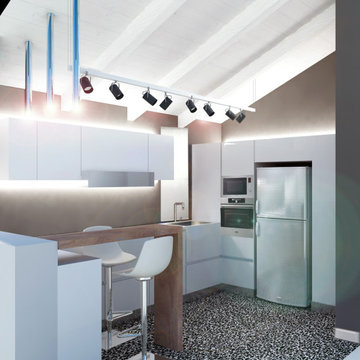
l'ex portico è stato chiuso e trasformato in una cucina, il tetto inclinato è rivestito da un assito di legno e travi bianche
ボローニャにあるお手頃価格の中くらいなモダンスタイルのおしゃれなキッチン (ガラス扉のキャビネット、白いキャビネット、グレーのキッチンパネル、シルバーの調理設備、マルチカラーの床、グレーのキッチンカウンター、板張り天井) の写真
ボローニャにあるお手頃価格の中くらいなモダンスタイルのおしゃれなキッチン (ガラス扉のキャビネット、白いキャビネット、グレーのキッチンパネル、シルバーの調理設備、マルチカラーの床、グレーのキッチンカウンター、板張り天井) の写真
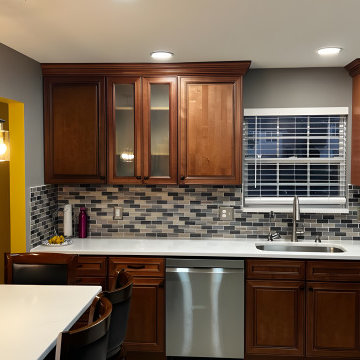
The style of the kitchen is modern and minimalist. The clean lines and uncluttered surfaces create a sleek and sophisticated look.
ニューヨークにあるお手頃価格の中くらいなモダンスタイルのおしゃれなキッチン (濃色木目調キャビネット、シルバーの調理設備、白い床、白いキッチンカウンター、板張り天井) の写真
ニューヨークにあるお手頃価格の中くらいなモダンスタイルのおしゃれなキッチン (濃色木目調キャビネット、シルバーの調理設備、白い床、白いキッチンカウンター、板張り天井) の写真
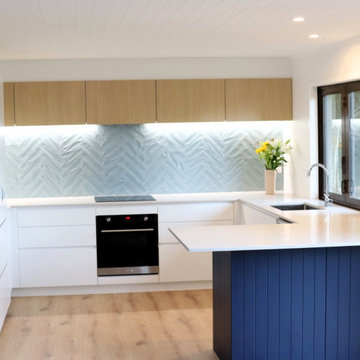
We were privileged to be involved in a very special kitchen project for a young family’s Titirangi rebuild following the devasting Auckland Floods.
Our brief was to design a kitchen that would be practical for the family, feature modern clean lines, include accents of colour and texture to warm the space, and feel at harmony in with the homes environment.
We achieved this by designing repetition and balance in the proportions throughout the cabinetry specifications and incorporating and offering shark nose profiles on all the cupboards and doors below the benchtops.
Stainless steel elements such as the sink and tapware were chosen for their timeless and practical qualities. These work in harmony with the beautiful stubble curved handles on the large breakfast pantry area.
Restful tones of blue featured in the island panels and tile splashback provide colour to the space and work in harmony with the natural texture of the oak woodgrain wall units and soft grey Quantum Quartz, Leyerro. benchtops.
Repetition of patterns can be seen in the Kowhai panels on the island and again in the young and grove ceiling. The hearing bone layout in the tile splash draws your eye to the back wall and is a stunning focal point.
Overall, the kitchen meets the brief to reunite this lovely family in a warm and inviting space that is both functional for a growing family and beautiful to the eye.
It has been an extra special journey with our lovely clients and we them many happy memories to come as we welcome them home.
• Designed by: Michelle Samuels Design
• Manufactured by: Kitchens2Go
• Cabinetry by: Sage Doors , Invisedge, Snowdrift, Satin Finish
• Benchtop: Quantum Quartz, Leyerro
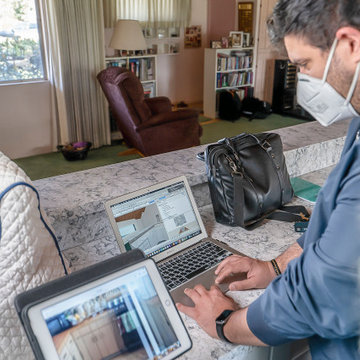
ロサンゼルスにあるお手頃価格の小さなモダンスタイルのおしゃれなキッチン (ダブルシンク、レイズドパネル扉のキャビネット、白いキャビネット、御影石カウンター、シルバーの調理設備、淡色無垢フローリング、アイランドなし、グレーの床、白いキッチンカウンター、板張り天井) の写真
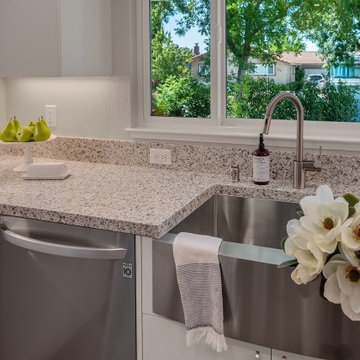
The dramatic open and airy kitchen remodel revealed just how much potential lied within this home. The sleek white cabinet design is much fresher than the former wood material in this kitchen and make it feel twice as big. The polished quartz countertops and backsplash perfectly complement the apron sink and new appliances, while the adorable pair of 10-lite doors scream, welcome home.
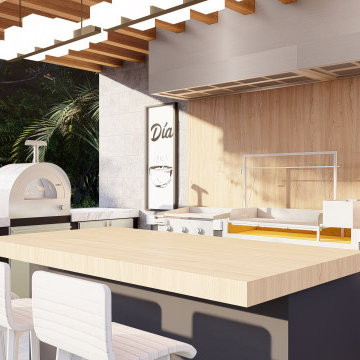
This outdoor barbecue, has a large space of three practical tables divided according to its uses: on the right, the oven area, in the center it has a griddle, a barbecue and a stove, as well as a double hood to dissipate smoke, to the right is the sink area. In the middle it has a large island that allows a double space, bar and inn.
In this design, brown, gray and black colors prevail, as well as three materials: granite, light wood and aluminum. Its modern terrace style allows it to house some wooden pergolas that give rise to a vine that opens to the common dining area and furniture for an incomparable sharing.
低価格の、お手頃価格のモダンスタイルのコの字型キッチン (板張り天井) の写真
1