お手頃価格のモダンスタイルのキッチン (ベージュのキッチンカウンター、御影石カウンター、セラミックタイルの床) の写真
絞り込み:
資材コスト
並び替え:今日の人気順
写真 1〜10 枚目(全 10 枚)

This dark kitchen complements the stainless steel centerpiece of this kitchen: the ProS island range hood. We love the granite countertops which really pop, contrasted with the black cabinets. The plants are a nice touch to give this kitchen an earthy vibe.
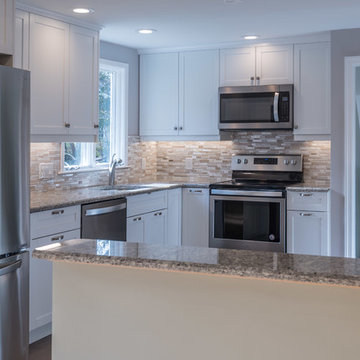
ボストンにあるお手頃価格の中くらいなモダンスタイルのおしゃれなキッチン (シングルシンク、シェーカースタイル扉のキャビネット、白いキャビネット、御影石カウンター、マルチカラーのキッチンパネル、モザイクタイルのキッチンパネル、シルバーの調理設備、セラミックタイルの床、グレーの床、ベージュのキッチンカウンター) の写真
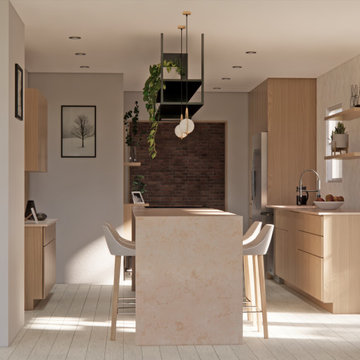
young family, with two lovely dogs, wants to renovate the current kitchen space, they would like to have more family moments in that space; currently, the kitchen has peninsula cabinets, and upper cabinets on the sink wall, on the same side of the room the range and the fresh are located, the pantry is on one of the corners of the room. they have a breakfast table and a nice window with some plants in the room.
The main proposal is open the space to the sunlight, the pantry room, and the ceiling fort-down will be demolished, the nice window will be substituted for a french door, now the residents can be outside on the patio from the kitchen.
A new set of high cabinets, for the new pantry area, integrate the new location of the refrigerator, and continue the sink and dishwasher in the same place.
Proposed an island with the breakfast table integrated, the new range will be in the island, for have more space for work with the food preparation, the microwave will be located under the cabinets on the island and the range's hood will be integrated with open metal shelves.
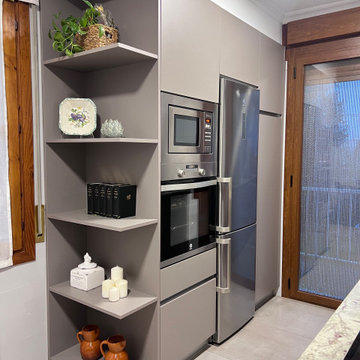
Cocina fabricada en material de formica, con puertas lisas en color gris topo y tiradores oculto tipo gola.
En este proyecto realizado para una persona de avanzada edad, decidimos poner todos los muebles con cajones y gavetas que permiten la extracción total y el acceso más cómodo a todos los elementos guardados dentro del mueble. En la zona de los muebles altos colocamos 2 muebles abatibles de 45cm de altura para que la clienta pueda acceder fácilmente a todo el espacio.
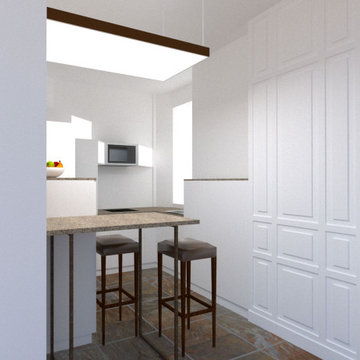
Jeu de lumière et de géométrie pour cette cuisine aux nombreuses contraintes ! Un meuble faceté et lumineux – calqué sur la disposition du mur du fond oblique de la pièce – permet d'intégrer l'ensemble de l'électroménager existant et d'apporter de la lumière à la cuisine.
Afin de bien délimiter les espaces de préparation/cuisson, le coin repas est séparé visuellement par une bande colorée,
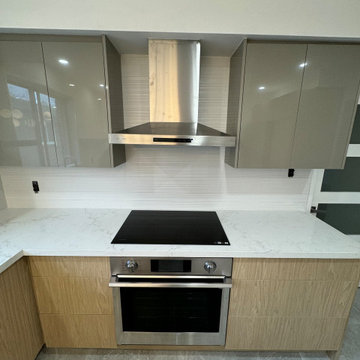
elegant cabinet colours and design
トロントにあるお手頃価格の中くらいなモダンスタイルのおしゃれなキッチン (ダブルシンク、オープンシェルフ、ベージュのキャビネット、御影石カウンター、グレーのキッチンパネル、サブウェイタイルのキッチンパネル、シルバーの調理設備、セラミックタイルの床、グレーの床、ベージュのキッチンカウンター、格子天井) の写真
トロントにあるお手頃価格の中くらいなモダンスタイルのおしゃれなキッチン (ダブルシンク、オープンシェルフ、ベージュのキャビネット、御影石カウンター、グレーのキッチンパネル、サブウェイタイルのキッチンパネル、シルバーの調理設備、セラミックタイルの床、グレーの床、ベージュのキッチンカウンター、格子天井) の写真
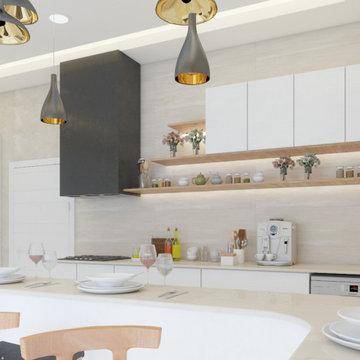
バンクーバーにあるお手頃価格の中くらいなモダンスタイルのおしゃれなキッチン (ドロップインシンク、落し込みパネル扉のキャビネット、白いキャビネット、御影石カウンター、茶色いキッチンパネル、カラー調理設備、セラミックタイルの床、アイランドなし、ベージュの床、ベージュのキッチンカウンター、折り上げ天井) の写真
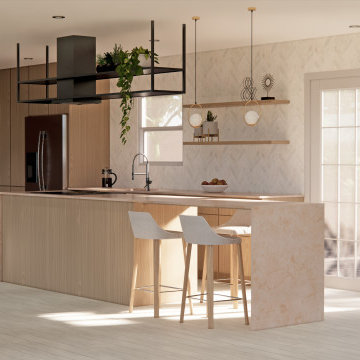
young family, with two lovely dogs, wants to renovate the current kitchen space, they would like to have more family moments in that space; currently, the kitchen has peninsula cabinets, and upper cabinets on the sink wall, on the same side of the room the range and the fresh are located, the pantry is on one of the corners of the room. they have a breakfast table and a nice window with some plants in the room.
The main proposal is open the space to the sunlight, the pantry room, and the ceiling fort-down will be demolished, the nice window will be substituted for a french door, now the residents can be outside on the patio from the kitchen.
A new set of high cabinets, for the new pantry area, integrate the new location of the refrigerator, and continue the sink and dishwasher in the same place.
Proposed an island with the breakfast table integrated, the new range will be in the island, for have more space for work with the food preparation, the microwave will be located under the cabinets on the island and the range's hood will be integrated with open metal shelves.
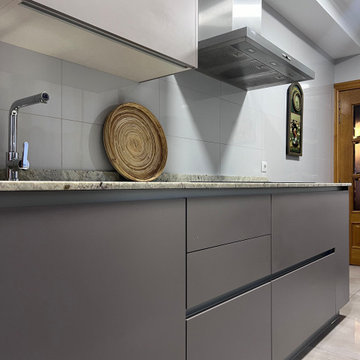
Cocina fabricada en material de formica, con puertas lisas en color gris topo y tiradores oculto tipo gola.
En este proyecto realizado para una persona de avanzada edad, decidimos poner todos los muebles con cajones y gavetas que permiten la extracción total y el acceso más cómodo a todos los elementos guardados dentro del mueble. En la zona de los muebles altos colocamos 2 muebles abatibles de 45cm de altura para que la clienta pueda acceder fácilmente a todo el espacio.
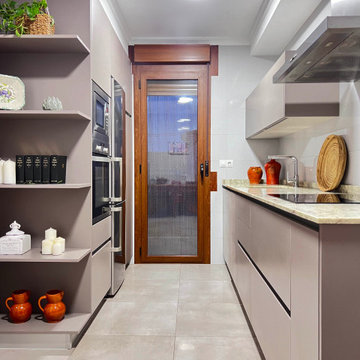
Cocina fabricada en material de formica, con puertas lisas en color gris topo y tiradores oculto tipo gola.
En este proyecto realizado para una persona de avanzada edad, decidimos poner todos los muebles con cajones y gavetas que permiten la extracción total y el acceso más cómodo a todos los elementos guardados dentro del mueble. En la zona de los muebles altos colocamos 2 muebles abatibles de 45cm de altura para que la clienta pueda acceder fácilmente a todo el espacio.
お手頃価格のモダンスタイルのキッチン (ベージュのキッチンカウンター、御影石カウンター、セラミックタイルの床) の写真
1