お手頃価格のモダンスタイルのキッチン (茶色いキャビネット、淡色木目調キャビネット、スレートの床) の写真
絞り込み:
資材コスト
並び替え:今日の人気順
写真 1〜20 枚目(全 67 枚)
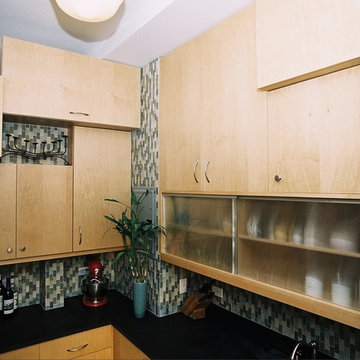
Mark Rosenhaus, CKD. The cabinet sizes are based on Fibonacci Numbers to create a composition similar to a three dimensional Mondrian. The inspiration comes from the space itself. Various beams, heat pipe and gas meter dictate the sizes of the cabinets.
Pleasing squares, Golden Rectangles, negative space and horizontal lift up doors whirl around the 10’ high space in a spiral pattern similar to the Nautilus seashell.
The ribbed sliding glass doors allow access to the cabinet without open doors in your face and also give direction.
The husband liked modern and the wife wanted Shaker, but rescinded in order to have the curve and circle she also loved. The shapes are a metaphor for steam and bubbles rising over the stove.
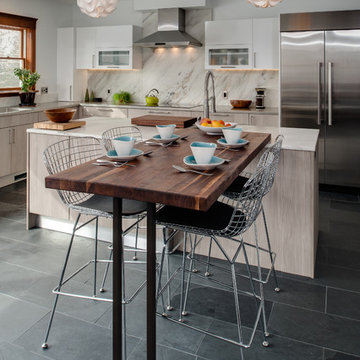
Mike Gullon
他の地域にあるお手頃価格の広いモダンスタイルのおしゃれなキッチン (アンダーカウンターシンク、フラットパネル扉のキャビネット、淡色木目調キャビネット、大理石カウンター、マルチカラーのキッチンパネル、石スラブのキッチンパネル、シルバーの調理設備、スレートの床) の写真
他の地域にあるお手頃価格の広いモダンスタイルのおしゃれなキッチン (アンダーカウンターシンク、フラットパネル扉のキャビネット、淡色木目調キャビネット、大理石カウンター、マルチカラーのキッチンパネル、石スラブのキッチンパネル、シルバーの調理設備、スレートの床) の写真
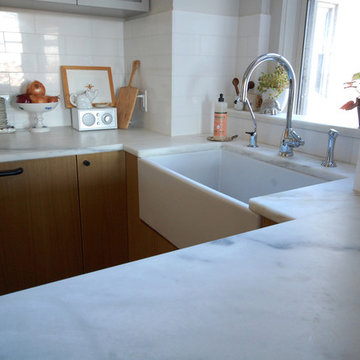
ニューヨークにあるお手頃価格の小さなモダンスタイルのおしゃれなコの字型キッチン (エプロンフロントシンク、フラットパネル扉のキャビネット、淡色木目調キャビネット、大理石カウンター、白いキッチンパネル、大理石のキッチンパネル、黒い調理設備、スレートの床、アイランドなし、グレーの床) の写真
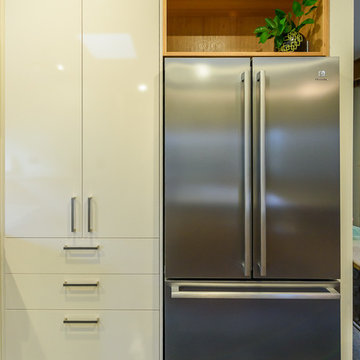
Walls were removed and doors moved to open this kitchen to the living/dining room and outdoor living. External door to the laundry was removed and a matching window at splashback level was installed. The existing slate floors were retained and repaired. A warm white laminate was used for the main doors and drawer fronts with timber veneer highlights added to open shelves and overhead cabinets. Black feature canopy chosen to match the floor and black glass induction cooktop. A pullout spice cabinet beside the cooktop and adjacent pantry provide food storage and lots of drawers for crockery, cutlery and pots & pans.
Vicki Morskate, [V]Style+Imagery
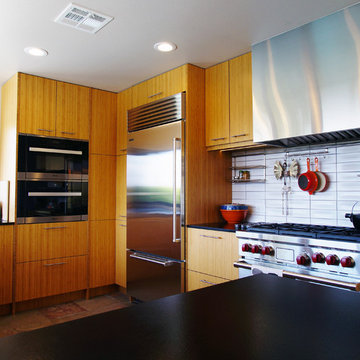
Starting with simple European style cabinets we added custom bamboo doors and end panels to create a clean and unique space. High end appliances balance the space and make this a kitchen for the chef in all of us.
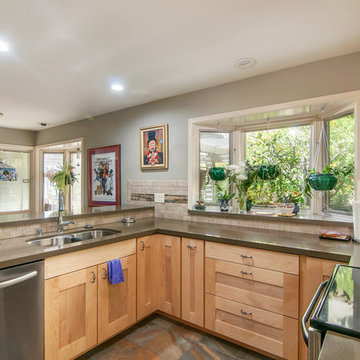
Photo Credit: Preview First
サンディエゴにあるお手頃価格の広いモダンスタイルのおしゃれなキッチン (ダブルシンク、シェーカースタイル扉のキャビネット、淡色木目調キャビネット、クオーツストーンカウンター、ベージュキッチンパネル、石タイルのキッチンパネル、シルバーの調理設備、スレートの床) の写真
サンディエゴにあるお手頃価格の広いモダンスタイルのおしゃれなキッチン (ダブルシンク、シェーカースタイル扉のキャビネット、淡色木目調キャビネット、クオーツストーンカウンター、ベージュキッチンパネル、石タイルのキッチンパネル、シルバーの調理設備、スレートの床) の写真
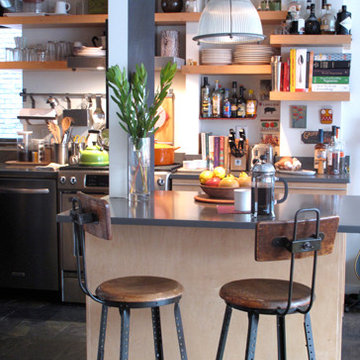
Open Kitchen. Full decorative restyling for this 925 square foot, one bedroom, one bath, open plan, contemporary apartment located in east midtown with landmark views of the Empire State Building and Morgan Library
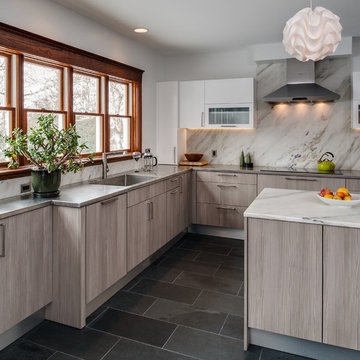
Mike Gullon
他の地域にあるお手頃価格の広いモダンスタイルのおしゃれなキッチン (アンダーカウンターシンク、フラットパネル扉のキャビネット、淡色木目調キャビネット、大理石カウンター、マルチカラーのキッチンパネル、石スラブのキッチンパネル、シルバーの調理設備、スレートの床) の写真
他の地域にあるお手頃価格の広いモダンスタイルのおしゃれなキッチン (アンダーカウンターシンク、フラットパネル扉のキャビネット、淡色木目調キャビネット、大理石カウンター、マルチカラーのキッチンパネル、石スラブのキッチンパネル、シルバーの調理設備、スレートの床) の写真
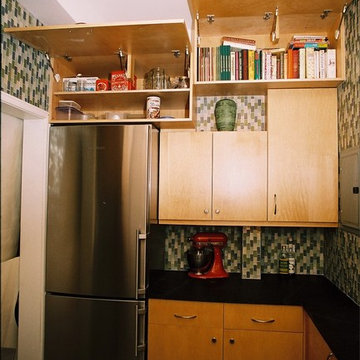
Mark Rosenhaus, CKD. The cabinet sizes are based on Fibonacci Numbers to create a composition similar to a three dimensional Mondrian. The inspiration comes from the space itself. Various beams, heat pipe and gas meter dictate the sizes of the cabinets.
Pleasing squares, Golden Rectangles, negative space and horizontal lift up doors whirl around the 10’ high space in a spiral pattern similar to the Nautilus seashell.
The ribbed sliding glass doors allow access to the cabinet without open doors in your face and also give direction.
The husband liked modern and the wife wanted Shaker, but rescinded in order to have the curve and circle she also loved. The shapes are a metaphor for steam and bubbles rising over the stove.
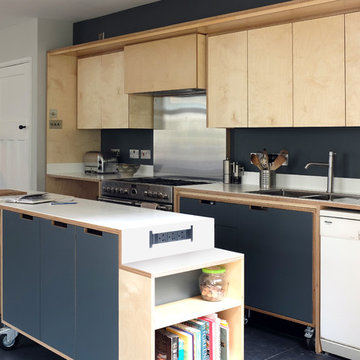
デヴォンにあるお手頃価格の中くらいなモダンスタイルのおしゃれなキッチン (ドロップインシンク、フラットパネル扉のキャビネット、淡色木目調キャビネット、シルバーの調理設備、スレートの床、人工大理石カウンター) の写真
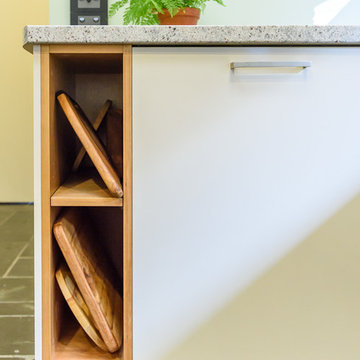
Walls were removed and doors moved to open this kitchen to the living/dining room and outdoor living. External door to the laundry was removed and a matching window at splashback level was installed. The existing slate floors were retained and repaired. A warm white laminate was used for the main doors and drawer fronts with timber veneer highlights added to open shelves and overhead cabinets. Black feature canopy chosen to match the floor and black glass induction cooktop. A pullout spice cabinet beside the cooktop and adjacent pantry provide food storage and lots of drawers for crockery, cutlery and pots & pans.
Vicki Morskate, [V]Style+Imagery
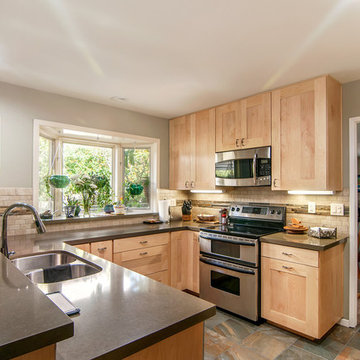
Photo Credit: Preview First
サンディエゴにあるお手頃価格の広いモダンスタイルのおしゃれなキッチン (ダブルシンク、シェーカースタイル扉のキャビネット、淡色木目調キャビネット、クオーツストーンカウンター、ベージュキッチンパネル、石タイルのキッチンパネル、シルバーの調理設備、スレートの床) の写真
サンディエゴにあるお手頃価格の広いモダンスタイルのおしゃれなキッチン (ダブルシンク、シェーカースタイル扉のキャビネット、淡色木目調キャビネット、クオーツストーンカウンター、ベージュキッチンパネル、石タイルのキッチンパネル、シルバーの調理設備、スレートの床) の写真
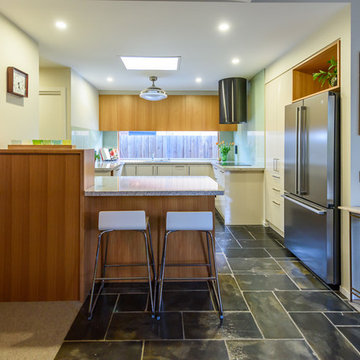
Walls were removed and doors moved to open this kitchen to the living/dining room and outdoor living. External door to the laundry was removed and a matching window at splashback level was installed. The existing slate floors were retained and repaired. A warm white laminate was used for the main doors and drawer fronts with timber veneer highlights added to open shelves and overhead cabinets. Black feature canopy chosen to match the floor and black glass induction cooktop. A pullout spice cabinet beside the cooktop and adjacent pantry provide food storage and lots of drawers for crockery, cutlery and pots & pans.
Vicki Morskate, [V]Style+Imagery
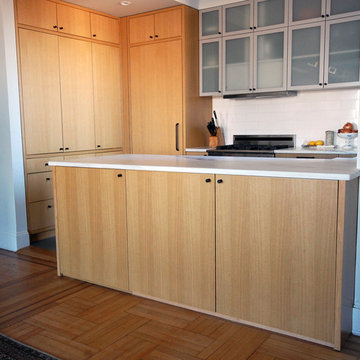
ニューヨークにあるお手頃価格の小さなモダンスタイルのおしゃれなコの字型キッチン (エプロンフロントシンク、フラットパネル扉のキャビネット、淡色木目調キャビネット、大理石カウンター、白いキッチンパネル、大理石のキッチンパネル、黒い調理設備、スレートの床、アイランドなし、グレーの床) の写真
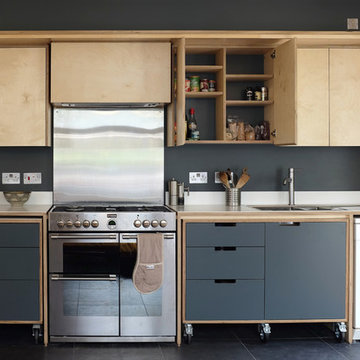
デヴォンにあるお手頃価格の中くらいなモダンスタイルのおしゃれなキッチン (ドロップインシンク、フラットパネル扉のキャビネット、淡色木目調キャビネット、シルバーの調理設備、スレートの床、人工大理石カウンター) の写真
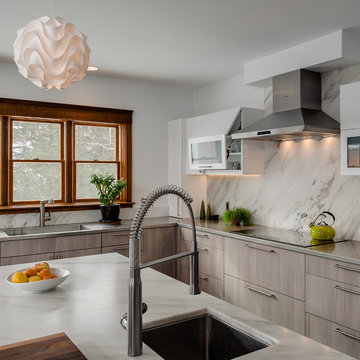
Mike Gullon
他の地域にあるお手頃価格の広いモダンスタイルのおしゃれなキッチン (アンダーカウンターシンク、フラットパネル扉のキャビネット、淡色木目調キャビネット、大理石カウンター、マルチカラーのキッチンパネル、石スラブのキッチンパネル、シルバーの調理設備、スレートの床) の写真
他の地域にあるお手頃価格の広いモダンスタイルのおしゃれなキッチン (アンダーカウンターシンク、フラットパネル扉のキャビネット、淡色木目調キャビネット、大理石カウンター、マルチカラーのキッチンパネル、石スラブのキッチンパネル、シルバーの調理設備、スレートの床) の写真
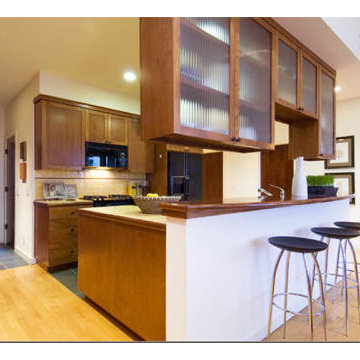
サンフランシスコにあるお手頃価格の小さなモダンスタイルのおしゃれなキッチン (アンダーカウンターシンク、ガラス扉のキャビネット、淡色木目調キャビネット、タイルカウンター、ベージュキッチンパネル、黒い調理設備、スレートの床) の写真
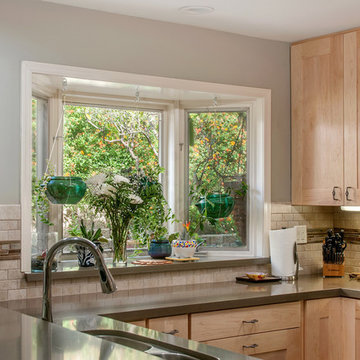
Photo Credit: Preview First
サンディエゴにあるお手頃価格の広いモダンスタイルのおしゃれなキッチン (ダブルシンク、シェーカースタイル扉のキャビネット、淡色木目調キャビネット、クオーツストーンカウンター、ベージュキッチンパネル、石タイルのキッチンパネル、シルバーの調理設備、スレートの床) の写真
サンディエゴにあるお手頃価格の広いモダンスタイルのおしゃれなキッチン (ダブルシンク、シェーカースタイル扉のキャビネット、淡色木目調キャビネット、クオーツストーンカウンター、ベージュキッチンパネル、石タイルのキッチンパネル、シルバーの調理設備、スレートの床) の写真
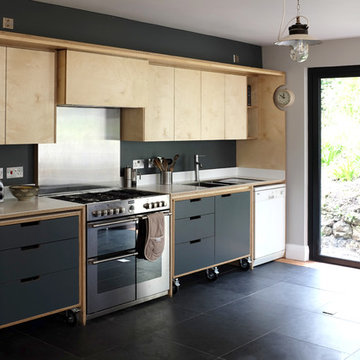
デヴォンにあるお手頃価格の中くらいなモダンスタイルのおしゃれなキッチン (ドロップインシンク、フラットパネル扉のキャビネット、淡色木目調キャビネット、シルバーの調理設備、スレートの床、人工大理石カウンター) の写真
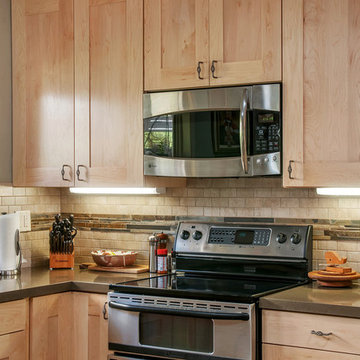
Photo Credit: Preview First
サンディエゴにあるお手頃価格の広いモダンスタイルのおしゃれなキッチン (ダブルシンク、シェーカースタイル扉のキャビネット、淡色木目調キャビネット、クオーツストーンカウンター、ベージュキッチンパネル、石タイルのキッチンパネル、シルバーの調理設備、スレートの床) の写真
サンディエゴにあるお手頃価格の広いモダンスタイルのおしゃれなキッチン (ダブルシンク、シェーカースタイル扉のキャビネット、淡色木目調キャビネット、クオーツストーンカウンター、ベージュキッチンパネル、石タイルのキッチンパネル、シルバーの調理設備、スレートの床) の写真
お手頃価格のモダンスタイルのキッチン (茶色いキャビネット、淡色木目調キャビネット、スレートの床) の写真
1