お手頃価格のモダンスタイルのキッチン (青いキャビネット、グレーの床) の写真
絞り込み:
資材コスト
並び替え:今日の人気順
写真 101〜120 枚目(全 259 枚)
1/5
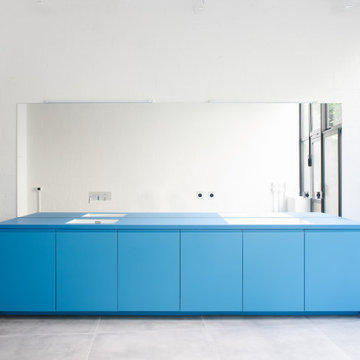
Rénovation d'un loft de 100m2 à Montreuil.
Conservation et renforcement de l'ambiance industrielle avec des touches de couleurs bleu dans la cuisine, joints rose dans les pièces humides, de matière bois plus chaleureuse, de courbe pour le coffrage technique et les luminaires.
Travail sur la lumière naturelle pour l'amener au plus profond du logement. Grandes verrières bois massives de 3m50 de haut. Mezzanines de rangements dans les chambres.
Bande humide en second jour au fond du logement.
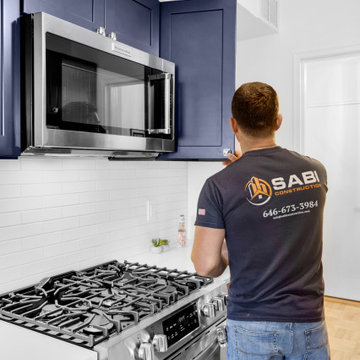
Full kitchen renovation at 165 E 32nd St, New York, NY 10016, completed by SABI Construction.
ニューヨークにあるお手頃価格の小さなモダンスタイルのおしゃれなキッチン (青いキャビネット、クオーツストーンカウンター、白いキッチンパネル、セラミックタイルのキッチンパネル、シルバーの調理設備、セラミックタイルの床、グレーの床、白いキッチンカウンター) の写真
ニューヨークにあるお手頃価格の小さなモダンスタイルのおしゃれなキッチン (青いキャビネット、クオーツストーンカウンター、白いキッチンパネル、セラミックタイルのキッチンパネル、シルバーの調理設備、セラミックタイルの床、グレーの床、白いキッチンカウンター) の写真
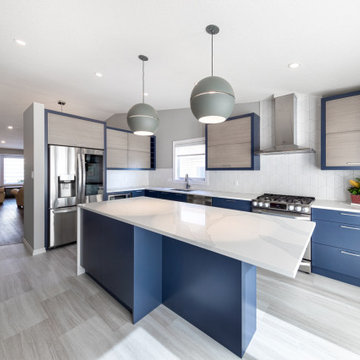
In this project, we worked with the client to create a beautiful European-inspired modern kitchen with some very unique colours and a striking island with a waterfall edge countertop. Along with the kitchen, we also remodeled the living room, dining room, front entry, main bathroom, and ensuite.
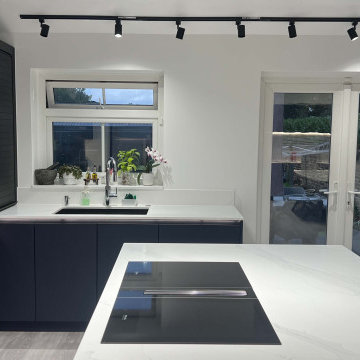
The Brief
Located in the charming town of Eltham, our recent kitchen project aimed to create a functional yet stylish space. The client's vision included a modern, handleless design with a touch of elegance. The brief was clear: transform their kitchen into a Midnight Blue haven that exuded beauty and practicality.
Our Design Choices
To bring the client's vision to life, we selected the Pronorm Y-line range. The Midnight Blue lacquer furniture added a sense of sophistication to the space while maintaining a professional and timeless appeal. The deep, rich colour of Midnight Blue created a stunning focal point in the kitchen.
Worktops and Appliances
We chose Artscut Invictus Quartz for the worktops, a material known for its durability and versatile style. It perfectly complemented the Midnight Blue cabinetry, creating a harmonious balance in the kitchen.
In terms of appliances, we opted for various Miele appliances, known for their reliability and top-notch performance. This kitchen also includes a stylish Franke sink, Quooker and central island, home to the hob. This layout brings functionality and convenience to the kitchen, making it a versatile space for cooking and entertaining.
Special Features
One of the standout features of this project was the pull-up tambour unit. This innovative storage solution allowed our clients to store appliances and keep the kitchen clutter-free conveniently. Additionally, the walkthrough unit enhanced the kitchen's overall flow, making it a practical and inviting space for everyday use.
In conclusion, this Midnight Blue Kitchen in Eltham showcases our commitment to creating functional and aesthetically pleasing kitchens. The design choices, worktops, and appliances were carefully selected to meet the client's needs, and this kitchen is the perfect space to entertain guests and create culinary delights.
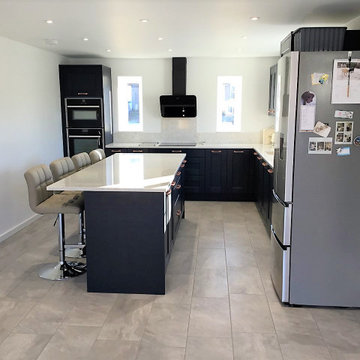
A beautiful kitchen with a shaker style door from Second Nature. The Indigo Blue colour looks striking against the Rosa Astratto stone worktops. The copper handles were a great choice with the dark blue units.
having an island in the kitchen provides a great seating area as well as extra storage and workspace. Great for entertaining!
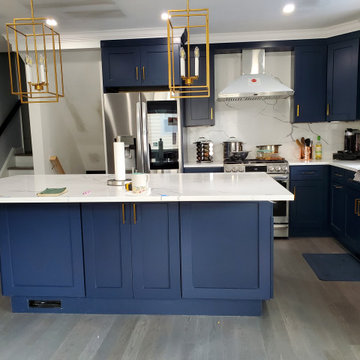
ニューヨークにあるお手頃価格の中くらいなモダンスタイルのおしゃれなキッチン (アンダーカウンターシンク、シェーカースタイル扉のキャビネット、青いキャビネット、クオーツストーンカウンター、白いキッチンパネル、クオーツストーンのキッチンパネル、シルバーの調理設備、無垢フローリング、グレーの床、白いキッチンカウンター、板張り天井) の写真
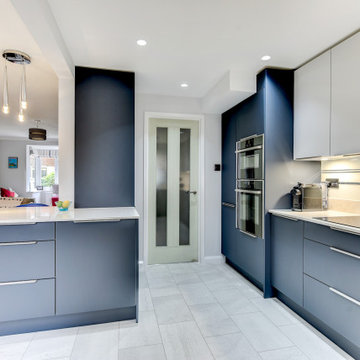
A blue and grey theme and peninsula island space achieve this client's ambitions for this extended kitchen area.
The Brief
This client sought a kitchen design to suit the modern rear extension being built at their property. They favoured a contemporary theme with plenty of modern inclusions to add daily function to their new kitchen space.
A breakfast bar or island was a key requirement, as a place to perch and to make the area more sociable.
Design Elements
A combination of Indigo Blue and Light Grey cabinetry has been utilised to achieve the modern design this client favoured. The furniture is from British brand Trend and is their Matt effect foiled slab option, which has been paired with integrated chrome handles.
To best utilise the space within the new extension, designer Alistair has created a L-shape layout with tall units used to house appliances and important storage space.
The island area was a key desirable, and Alistair has incorporated this by using a wrap-around peninsula design. This design adds storage and provides a social space to perch while cooking or for more casual use.
The island and entire kitchen are fitted with hard-wearing quartz work surfaces from brand Silestone. The chosen finish Snowy Ibiza is a white veined option that teams really well with grey accents used in the room.
To match the work surfaces and light theme a quartz composition 1.5 bowl Blanco silgranite sink has also been installed.
Special Inclusions
As well as a redesign of the kitchen area, this client sought to improve the usability and function of the space with a new array of appliances. A selection of Neff appliances have been specified, which where possible have been integrated to allow the indigo blue and light grey theme to take centre-stage.
A Neff single oven, combination oven, refrigerator, freezer, hob, extractor, dishwasher and integrated washing machine have been supplied and installed as part of this project.
Our team also installed some of the finishing touches to this project.
Karndean flooring has been installed throughout the kitchen and island area, and the honed oyster slate finish combines well with lighter elements of the theme.
To heat the new extension our team have also installed a full-height anthracite radiator close to the sink area.
Project Highlight
This island area is the highlight of this project, its unique shape incorporates useful storage and the perching area this client required.
During construction designer Alistair recommended the widening of the doorway to increase spaciousness of the island, which adds a great flow in between the living room and kitchen.
The End Result
The end result achieves all the elements of this client’s initial brief whilst incorporating great design expertise from kitchen designer Alistair.
This project highlights the fantastic results that can be achieved for extension projects.
If you have a similar renovation project or are simply looking to transform an existing kitchen, gain the expertise of our experienced design team with a free and no-obligation design appointment.
Arrange a free design appointment in showroom or online.
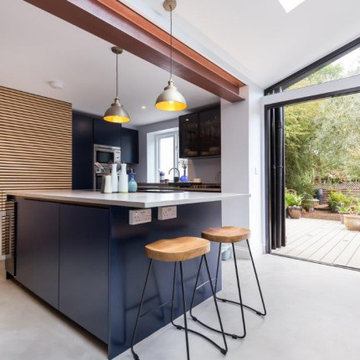
The charm of our latest kitchen project begins with the captivating choice of its finishes.
A velvety dream, the cabinets are adorned with a lavish coat of Matt Lacquer in RAL Steel Blue. This deep, lustrous hue exudes tranquillity while making a bold statement, effortlessly infusing the space with an aura of serenity and grandeur.
Enhancing the overall aesthetic are the exquisite Copper Gola Rail and Plinth, delicately curated to harmonise with the resplendent blue cabinets. The warm, burnished tones of copper lend an air of refined sophistication, captivating the eye and elevating the kitchen's allure to new heights.
Crowning this culinary masterpiece is the 30mm Silestone Gris Expo worktop, a breathtaking union of functionality and beauty. This sleek quartz surface exudes a sense of timelessness, its soft grey tones offering the perfect backdrop for culinary creations to take centre stage. The inherent durability of Silestone ensures that this worktop will remain a testament to enduring elegance for years to come.
Our vision for this project extends beyond aesthetics, incorporating thoughtful functionality into every aspect. Customised storage solutions, seamless integration of appliances, and intuitive design elements make this kitchen a haven for culinary enthusiasts, providing a seamless and pleasurable cooking experience.
As the heart of the home, this kitchen effortlessly transforms mere cooking into an exquisite art form. Its harmonious blend of luxurious materials, expert craftsmanship, and timeless design is a testament our commitment to redefining luxury kitchen living.
Discover more of our breathtaking designs on our projects page, or book a consultation to bring your dream kitchen to life.
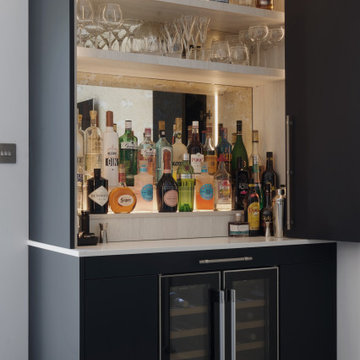
ハートフォードシャーにあるお手頃価格の広いモダンスタイルのおしゃれなキッチン (ドロップインシンク、フラットパネル扉のキャビネット、青いキャビネット、珪岩カウンター、黒い調理設備、無垢フローリング、グレーの床、白いキッチンカウンター) の写真
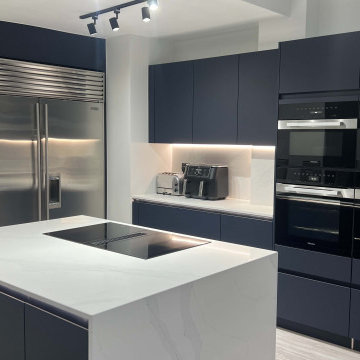
The Brief
Located in the charming town of Eltham, our recent kitchen project aimed to create a functional yet stylish space. The client's vision included a modern, handleless design with a touch of elegance. The brief was clear: transform their kitchen into a Midnight Blue haven that exuded beauty and practicality.
Our Design Choices
To bring the client's vision to life, we selected the Pronorm Y-line range. The Midnight Blue lacquer furniture added a sense of sophistication to the space while maintaining a professional and timeless appeal. The deep, rich colour of Midnight Blue created a stunning focal point in the kitchen.
Worktops and Appliances
We chose Artscut Invictus Quartz for the worktops, a material known for its durability and versatile style. It perfectly complemented the Midnight Blue cabinetry, creating a harmonious balance in the kitchen.
In terms of appliances, we opted for various Miele appliances, known for their reliability and top-notch performance. This kitchen also includes a stylish Franke sink, Quooker and central island, home to the hob. This layout brings functionality and convenience to the kitchen, making it a versatile space for cooking and entertaining.
Special Features
One of the standout features of this project was the pull-up tambour unit. This innovative storage solution allowed our clients to store appliances and keep the kitchen clutter-free conveniently. Additionally, the walkthrough unit enhanced the kitchen's overall flow, making it a practical and inviting space for everyday use.
In conclusion, this Midnight Blue Kitchen in Eltham showcases our commitment to creating functional and aesthetically pleasing kitchens. The design choices, worktops, and appliances were carefully selected to meet the client's needs, and this kitchen is the perfect space to entertain guests and create culinary delights.
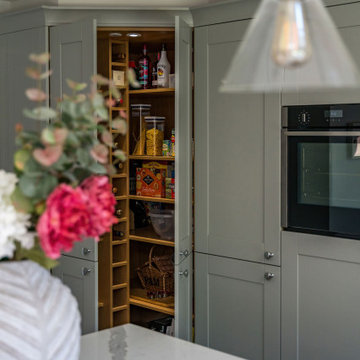
The new open-plan kitchen and living room have a sloped roof extension with skylights and large bi-folding doors. We designed the kitchen bespoke to our client's individual requirements with 6 seats at a large double sides island, a large corner pantry unit and a hot water tap. Off this space, there is also a utility room.
The seating area has a three-seater and a two-seater sofa which both recline. There is also still space to add a dining table if the client wishes in the future.
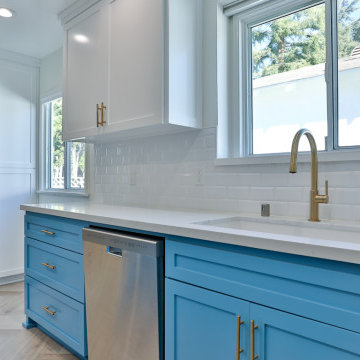
ロサンゼルスにあるお手頃価格の中くらいなモダンスタイルのおしゃれなキッチン (ドロップインシンク、シェーカースタイル扉のキャビネット、青いキャビネット、大理石カウンター、白いキッチンパネル、セラミックタイルのキッチンパネル、シルバーの調理設備、ラミネートの床、グレーの床、白いキッチンカウンター) の写真
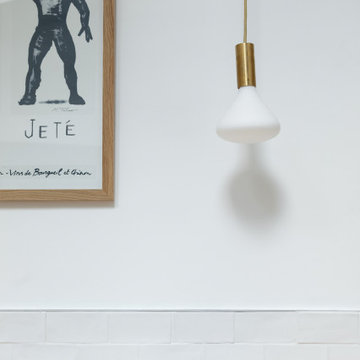
Il s'agit d'une rénovation partielle où nous avons redonné forme aux sols, à la salle de bain, la cuisine. Nous avons joué avec les hauteurs, les couleurs et les imprimés pour rendre chaleureux cet intérieur.
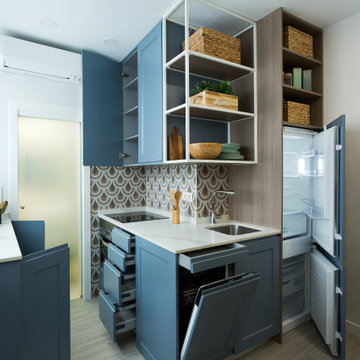
La enorme funcionalidad de esta vivienda queda reflejada en esta imagen, en la que todo está pensado y aprovechado al máximo.
マドリードにあるお手頃価格の小さなモダンスタイルのおしゃれなキッチン (アンダーカウンターシンク、オープンシェルフ、青いキャビネット、大理石カウンター、青いキッチンパネル、セラミックタイルのキッチンパネル、パネルと同色の調理設備、淡色無垢フローリング、グレーの床、白いキッチンカウンター) の写真
マドリードにあるお手頃価格の小さなモダンスタイルのおしゃれなキッチン (アンダーカウンターシンク、オープンシェルフ、青いキャビネット、大理石カウンター、青いキッチンパネル、セラミックタイルのキッチンパネル、パネルと同色の調理設備、淡色無垢フローリング、グレーの床、白いキッチンカウンター) の写真
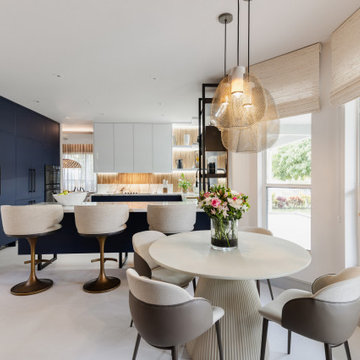
Modern Custom Kitchen cabinetry. Crafted with precision and style, these sleek cabinets redefine contemporary design. From clean lines to minimalist hardware, every detail exudes sophistication. Elevate your culinary haven with this seamless blend of functionality and aesthetics.
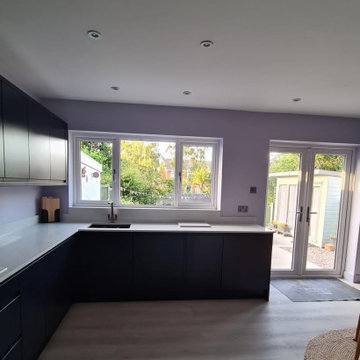
Ultra modern handleless J Groove Matt Indigo kitchen with white sparkle Quartz worktops, undermounted ceramic sink, gas hob, extractor, integrated eye-line double oven.
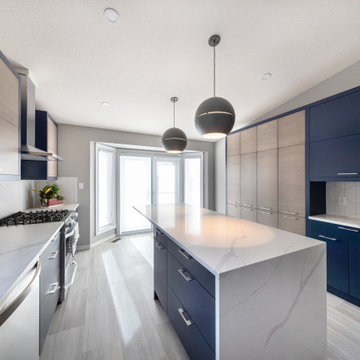
In this project, we worked with the client to create a beautiful European-inspired modern kitchen with some very unique colours and a striking island with a waterfall edge countertop. Along with the kitchen, we also remodeled the living room, dining room, front entry, main bathroom, and ensuite.
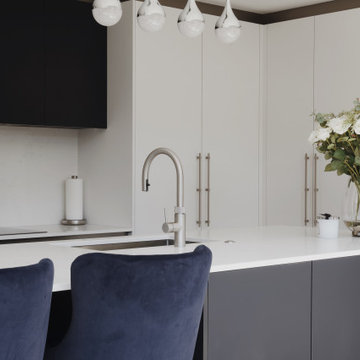
ハートフォードシャーにあるお手頃価格の広いモダンスタイルのおしゃれなキッチン (ドロップインシンク、フラットパネル扉のキャビネット、青いキャビネット、珪岩カウンター、黒い調理設備、無垢フローリング、グレーの床、白いキッチンカウンター) の写真
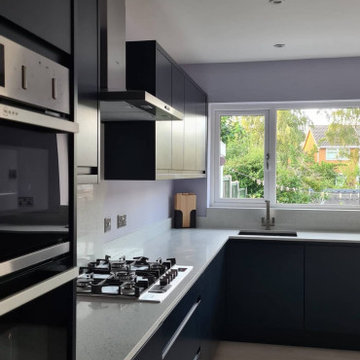
Ultra modern handleless J Groove Matt Indigo kitchen with white sparkle Quartz worktops, undermounted ceramic sink, gas hob, extractor, integrated eye-line double oven.
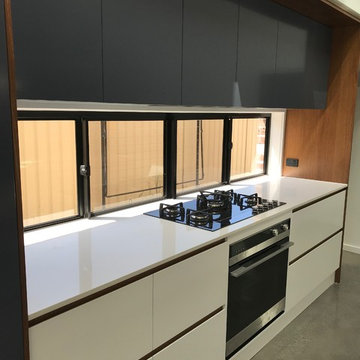
MK
ウーロンゴンにあるお手頃価格の中くらいなモダンスタイルのおしゃれなキッチン (ダブルシンク、フラットパネル扉のキャビネット、青いキャビネット、クオーツストーンカウンター、黒い調理設備、コンクリートの床、グレーの床、白いキッチンカウンター) の写真
ウーロンゴンにあるお手頃価格の中くらいなモダンスタイルのおしゃれなキッチン (ダブルシンク、フラットパネル扉のキャビネット、青いキャビネット、クオーツストーンカウンター、黒い調理設備、コンクリートの床、グレーの床、白いキッチンカウンター) の写真
お手頃価格のモダンスタイルのキッチン (青いキャビネット、グレーの床) の写真
6