お手頃価格のモダンスタイルのキッチン (青いキャビネット、全タイプの天井の仕上げ) の写真
絞り込み:
資材コスト
並び替え:今日の人気順
写真 1〜20 枚目(全 105 枚)
1/5

The charm of our latest kitchen project begins with the captivating choice of its finishes.
A velvety dream, the cabinets are adorned with a lavish coat of Matt Lacquer in RAL Steel Blue. This deep, lustrous hue exudes tranquillity while making a bold statement, effortlessly infusing the space with an aura of serenity and grandeur.
Enhancing the overall aesthetic are the exquisite Copper Gola Rail and Plinth, delicately curated to harmonise with the resplendent blue cabinets. The warm, burnished tones of copper lend an air of refined sophistication, captivating the eye and elevating the kitchen's allure to new heights.
Crowning this culinary masterpiece is the 30mm Silestone Gris Expo worktop, a breathtaking union of functionality and beauty. This sleek quartz surface exudes a sense of timelessness, its soft grey tones offering the perfect backdrop for culinary creations to take centre stage. The inherent durability of Silestone ensures that this worktop will remain a testament to enduring elegance for years to come.
Our vision for this project extends beyond aesthetics, incorporating thoughtful functionality into every aspect. Customised storage solutions, seamless integration of appliances, and intuitive design elements make this kitchen a haven for culinary enthusiasts, providing a seamless and pleasurable cooking experience.
As the heart of the home, this kitchen effortlessly transforms mere cooking into an exquisite art form. Its harmonious blend of luxurious materials, expert craftsmanship, and timeless design is a testament our commitment to redefining luxury kitchen living.
Discover more of our breathtaking designs on our projects page, or book a consultation to bring your dream kitchen to life.
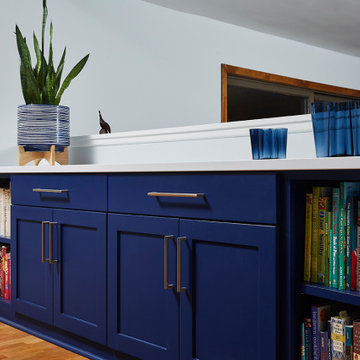
Sideboard in breakfast room side of kitchen that takes advantage of the shallow depth nook
ミネアポリスにあるお手頃価格の広いモダンスタイルのおしゃれなキッチン (アンダーカウンターシンク、シェーカースタイル扉のキャビネット、青いキャビネット、クオーツストーンカウンター、シルバーの調理設備、無垢フローリング、茶色い床、白いキッチンカウンター、三角天井) の写真
ミネアポリスにあるお手頃価格の広いモダンスタイルのおしゃれなキッチン (アンダーカウンターシンク、シェーカースタイル扉のキャビネット、青いキャビネット、クオーツストーンカウンター、シルバーの調理設備、無垢フローリング、茶色い床、白いキッチンカウンター、三角天井) の写真
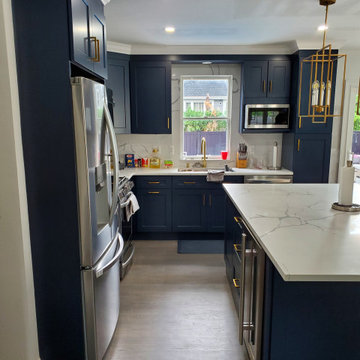
After removing the wall between the dinging and kitchen as well as the wall separating the living room we installed new blue shaker cabinets with a beautiful quartz top. We added a wine fridge to the new island as well as a 2 side over hang. We continued the quartz up the wall as the backsplash for the kitchen
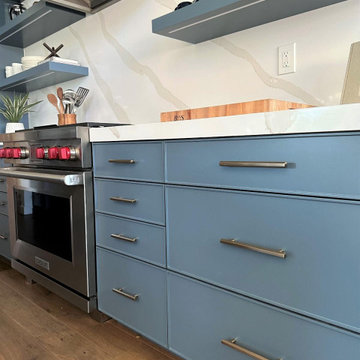
Design Build Modern transitional one-of-a-kind custom Kitchen Remodel in the city of Fullerton OC
オレンジカウンティにあるお手頃価格の中くらいなモダンスタイルのおしゃれなキッチン (アンダーカウンターシンク、シェーカースタイル扉のキャビネット、青いキャビネット、ラミネートカウンター、白いキッチンパネル、セラミックタイルのキッチンパネル、シルバーの調理設備、淡色無垢フローリング、茶色い床、白いキッチンカウンター、三角天井) の写真
オレンジカウンティにあるお手頃価格の中くらいなモダンスタイルのおしゃれなキッチン (アンダーカウンターシンク、シェーカースタイル扉のキャビネット、青いキャビネット、ラミネートカウンター、白いキッチンパネル、セラミックタイルのキッチンパネル、シルバーの調理設備、淡色無垢フローリング、茶色い床、白いキッチンカウンター、三角天井) の写真
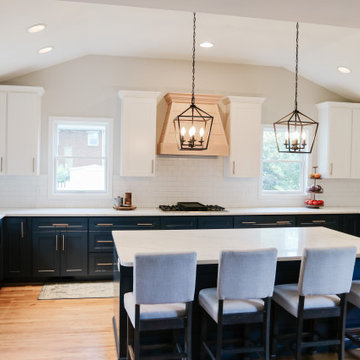
White quartz countertops installed on blue cabinetry with a porcelain farm sink, golden pulls and black lighting fixtures.
ボルチモアにあるお手頃価格の広いモダンスタイルのおしゃれなキッチン (エプロンフロントシンク、シェーカースタイル扉のキャビネット、青いキャビネット、クオーツストーンカウンター、白いキッチンパネル、サブウェイタイルのキッチンパネル、シルバーの調理設備、無垢フローリング、茶色い床、白いキッチンカウンター、三角天井) の写真
ボルチモアにあるお手頃価格の広いモダンスタイルのおしゃれなキッチン (エプロンフロントシンク、シェーカースタイル扉のキャビネット、青いキャビネット、クオーツストーンカウンター、白いキッチンパネル、サブウェイタイルのキッチンパネル、シルバーの調理設備、無垢フローリング、茶色い床、白いキッチンカウンター、三角天井) の写真
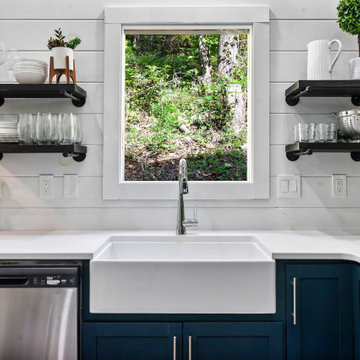
ヒューストンにあるお手頃価格の中くらいなモダンスタイルのおしゃれなキッチン (エプロンフロントシンク、落し込みパネル扉のキャビネット、青いキャビネット、白いキッチンパネル、塗装板のキッチンパネル、シルバーの調理設備、濃色無垢フローリング、アイランドなし、茶色い床、白いキッチンカウンター、三角天井) の写真

This is unique concept of Kitchen & living room. This Kitchen have light blue cabinet ,sink ,food table & chairs , dummy plant, TV, small tv unit. wooden flooring , white wall ,brick design wall in the kitchen.This is space-saving idea of kitchen-living room with more amenities.
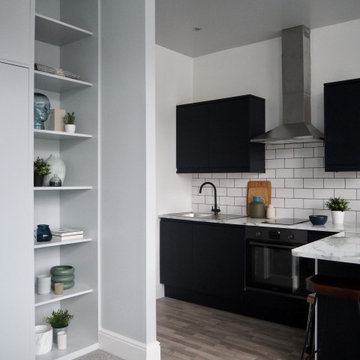
他の地域にあるお手頃価格の中くらいなモダンスタイルのおしゃれなキッチン (一体型シンク、フラットパネル扉のキャビネット、青いキャビネット、大理石カウンター、白いキッチンパネル、セラミックタイルのキッチンパネル、シルバーの調理設備、ラミネートの床、アイランドなし、グレーの床、白いキッチンカウンター、折り上げ天井) の写真
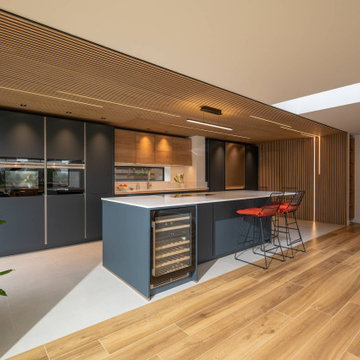
For this project, we used our exquisite range of Anti-fingerprint cabinets in Fjord Blue, and Havana Oak finishes. The sleek and modern look of the cabinets is beautifully complemented by the 20mm Ag Calacatta Luxo worktop in the kitchen, supplied by our trusted partner, Algarve. The utility area boasts the stunning Audus Havana Oak Laminate worktop, perfectly contrasting the kitchen area.
Our choice of appliances for this project includes Siemens, Bora, Blanco and Quooker - all of which are renowned for their quality, efficiency and durability. The appliances have been seamlessly integrated into the kitchen design, adding to the overall aesthetic appeal of the space.
The large open-plan kitchen has been thoughtfully designed to take full advantage of the stunning views of the open fields. The new corner bi-fold doors in the open-plan room seamlessly blend indoor and outdoor living spaces, allowing for a truly immersive experience.
The kitchen, walk-through pantry area and large utility provide ample storage and functionality, ensuring beautiful and practical space.
Our client's objective was to create a family space that caters to the needs of a large family with returning members and grandchildren. The dedicated home entertainment and family gatherings areas have been integrated seamlessly into the design, providing the perfect setting for making lasting memories with loved ones.
Found inspiration in our Wilstone project? Browse more of our projects to discover how we can create a bespoke kitchen that perfectly reflects your unique personality and style.
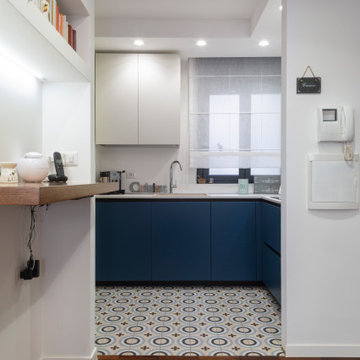
ローマにあるお手頃価格の小さなモダンスタイルのおしゃれなキッチン (ドロップインシンク、フラットパネル扉のキャビネット、青いキャビネット、ラミネートカウンター、ベージュキッチンパネル、シルバーの調理設備、セラミックタイルの床、青い床、ベージュのキッチンカウンター、折り上げ天井) の写真
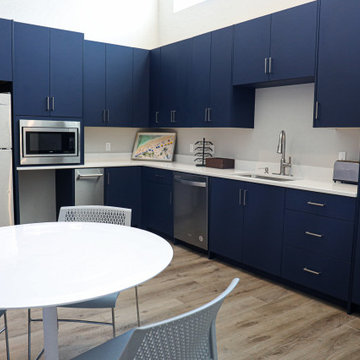
@Drifthouse Design we call this Blue for Days. Matte Blue Commercial Kitchen make for a clean friendly work environment. Stainless appliances, bushed satin nickel hardware and light brown flooring.
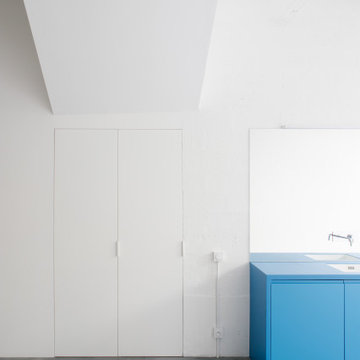
Rénovation d'un loft de 100m2 à Montreuil.
Conservation et renforcement de l'ambiance industrielle avec des touches de couleurs bleu dans la cuisine, joints rose dans les pièces humides, de matière bois plus chaleureuse, de courbe pour le coffrage technique et les luminaires.
Travail sur la lumière naturelle pour l'amener au plus profond du logement. Grandes verrières bois massives de 3m50 de haut. Mezzanines de rangements dans les chambres.
Bande humide en second jour au fond du logement.
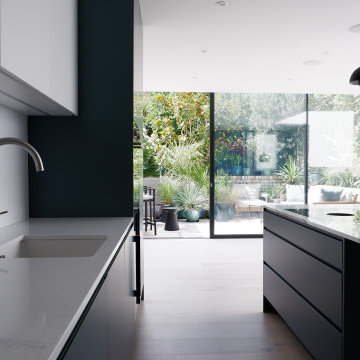
ロンドンにあるお手頃価格の中くらいなモダンスタイルのおしゃれなキッチン (一体型シンク、フラットパネル扉のキャビネット、青いキャビネット、珪岩カウンター、白いキッチンパネル、石スラブのキッチンパネル、シルバーの調理設備、淡色無垢フローリング、茶色い床、白いキッチンカウンター、折り上げ天井) の写真
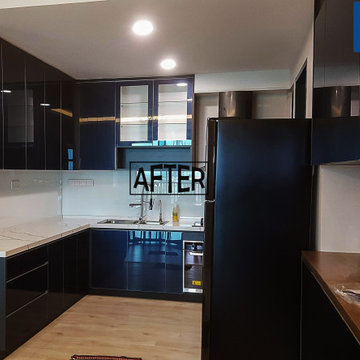
Outstanding modern kitchen with dark color
他の地域にあるお手頃価格の中くらいなモダンスタイルのおしゃれなキッチン (アンダーカウンターシンク、全タイプのキャビネット扉、青いキャビネット、大理石カウンター、白いキッチンパネル、ガラス板のキッチンパネル、シルバーの調理設備、クッションフロア、アイランドなし、茶色い床、白いキッチンカウンター、全タイプの天井の仕上げ) の写真
他の地域にあるお手頃価格の中くらいなモダンスタイルのおしゃれなキッチン (アンダーカウンターシンク、全タイプのキャビネット扉、青いキャビネット、大理石カウンター、白いキッチンパネル、ガラス板のキッチンパネル、シルバーの調理設備、クッションフロア、アイランドなし、茶色い床、白いキッチンカウンター、全タイプの天井の仕上げ) の写真
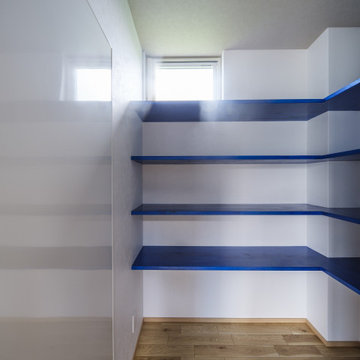
土間付きの広々大きいリビングがほしい。
ソファに座って薪ストーブの揺れる火をみたい。
窓もなにもない壁は記念写真撮影用に。
お気に入りの場所はみんなで集まれるリビング。
最高級薪ストーブ「スキャンサーム」を設置。
家族みんなで動線を考え、快適な間取りに。
沢山の理想を詰め込み、たったひとつ建築計画を考えました。
そして、家族の想いがまたひとつカタチになりました。
家族構成:夫婦30代+子供2人
施工面積:127.52㎡ ( 38.57 坪)
竣工:2021年 9月
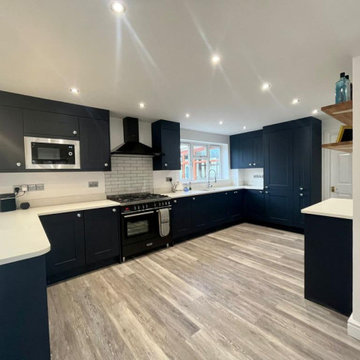
Separate kitchen, dining room and family room opened into one open plan space. dining area now has a vaulted ceiling with roof window, family room now has units to match the kitchen. The kitchen in a contemporary shaker design with Indigo Blue cabinet colour and timber interior, quartz worktops with undermounted ceramic sink and all new appliances.
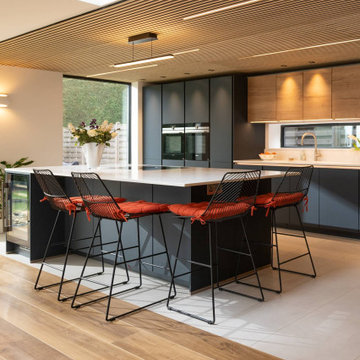
For this project, we used our exquisite range of Anti-fingerprint cabinets in Fjord Blue, and Havana Oak finishes. The sleek and modern look of the cabinets is beautifully complemented by the 20mm Ag Calacatta Luxo worktop in the kitchen, supplied by our trusted partner, Algarve. The utility area boasts the stunning Audus Havana Oak Laminate worktop, perfectly contrasting the kitchen area.
Our choice of appliances for this project includes Siemens, Bora, Blanco and Quooker - all of which are renowned for their quality, efficiency and durability. The appliances have been seamlessly integrated into the kitchen design, adding to the overall aesthetic appeal of the space.
The large open-plan kitchen has been thoughtfully designed to take full advantage of the stunning views of the open fields. The new corner bi-fold doors in the open-plan room seamlessly blend indoor and outdoor living spaces, allowing for a truly immersive experience.
The kitchen, walk-through pantry area and large utility provide ample storage and functionality, ensuring beautiful and practical space.
Our client's objective was to create a family space that caters to the needs of a large family with returning members and grandchildren. The dedicated home entertainment and family gatherings areas have been integrated seamlessly into the design, providing the perfect setting for making lasting memories with loved ones.
Found inspiration in our Wilstone project? Browse more of our projects to discover how we can create a bespoke kitchen that perfectly reflects your unique personality and style.
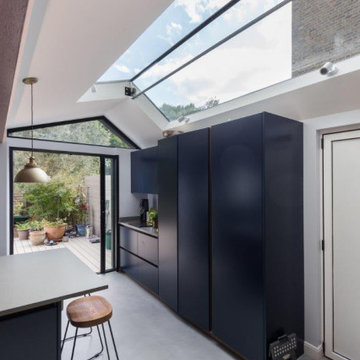
The charm of our latest kitchen project begins with the captivating choice of its finishes.
A velvety dream, the cabinets are adorned with a lavish coat of Matt Lacquer in RAL Steel Blue. This deep, lustrous hue exudes tranquillity while making a bold statement, effortlessly infusing the space with an aura of serenity and grandeur.
Enhancing the overall aesthetic are the exquisite Copper Gola Rail and Plinth, delicately curated to harmonise with the resplendent blue cabinets. The warm, burnished tones of copper lend an air of refined sophistication, captivating the eye and elevating the kitchen's allure to new heights.
Crowning this culinary masterpiece is the 30mm Silestone Gris Expo worktop, a breathtaking union of functionality and beauty. This sleek quartz surface exudes a sense of timelessness, its soft grey tones offering the perfect backdrop for culinary creations to take centre stage. The inherent durability of Silestone ensures that this worktop will remain a testament to enduring elegance for years to come.
Our vision for this project extends beyond aesthetics, incorporating thoughtful functionality into every aspect. Customised storage solutions, seamless integration of appliances, and intuitive design elements make this kitchen a haven for culinary enthusiasts, providing a seamless and pleasurable cooking experience.
As the heart of the home, this kitchen effortlessly transforms mere cooking into an exquisite art form. Its harmonious blend of luxurious materials, expert craftsmanship, and timeless design is a testament our commitment to redefining luxury kitchen living.
Discover more of our breathtaking designs on our projects page, or book a consultation to bring your dream kitchen to life.
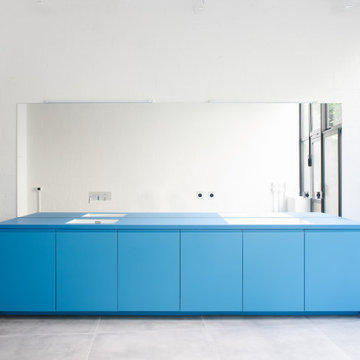
Rénovation d'un loft de 100m2 à Montreuil.
Conservation et renforcement de l'ambiance industrielle avec des touches de couleurs bleu dans la cuisine, joints rose dans les pièces humides, de matière bois plus chaleureuse, de courbe pour le coffrage technique et les luminaires.
Travail sur la lumière naturelle pour l'amener au plus profond du logement. Grandes verrières bois massives de 3m50 de haut. Mezzanines de rangements dans les chambres.
Bande humide en second jour au fond du logement.
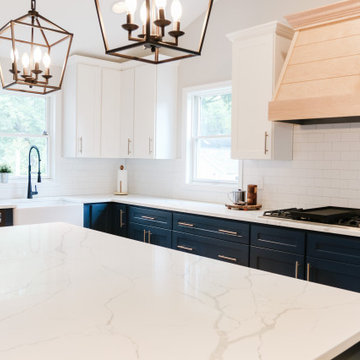
White quartz countertops installed on blue cabinetry with a porcelain farm sink, golden pulls and black lighting fixtures.
ボルチモアにあるお手頃価格の広いモダンスタイルのおしゃれなキッチン (エプロンフロントシンク、シェーカースタイル扉のキャビネット、青いキャビネット、クオーツストーンカウンター、白いキッチンパネル、サブウェイタイルのキッチンパネル、シルバーの調理設備、無垢フローリング、茶色い床、白いキッチンカウンター、三角天井) の写真
ボルチモアにあるお手頃価格の広いモダンスタイルのおしゃれなキッチン (エプロンフロントシンク、シェーカースタイル扉のキャビネット、青いキャビネット、クオーツストーンカウンター、白いキッチンパネル、サブウェイタイルのキッチンパネル、シルバーの調理設備、無垢フローリング、茶色い床、白いキッチンカウンター、三角天井) の写真
お手頃価格のモダンスタイルのキッチン (青いキャビネット、全タイプの天井の仕上げ) の写真
1