お手頃価格のモダンスタイルのキッチン (ベージュのキャビネット、御影石カウンター、セラミックタイルの床) の写真
絞り込み:
資材コスト
並び替え:今日の人気順
写真 1〜20 枚目(全 24 枚)
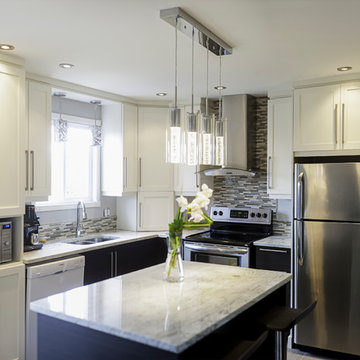
Hugo Vincent -514-608-1100-
モントリオールにあるお手頃価格の中くらいなモダンスタイルのおしゃれなアイランドキッチン (アンダーカウンターシンク、シェーカースタイル扉のキャビネット、ベージュのキャビネット、御影石カウンター、シルバーの調理設備、セラミックタイルの床) の写真
モントリオールにあるお手頃価格の中くらいなモダンスタイルのおしゃれなアイランドキッチン (アンダーカウンターシンク、シェーカースタイル扉のキャビネット、ベージュのキャビネット、御影石カウンター、シルバーの調理設備、セラミックタイルの床) の写真
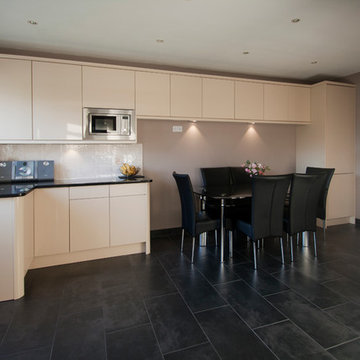
サリーにあるお手頃価格のモダンスタイルのおしゃれなキッチン (フラットパネル扉のキャビネット、ベージュのキャビネット、御影石カウンター、ベージュキッチンパネル、セラミックタイルのキッチンパネル、シルバーの調理設備、アイランドなし、アンダーカウンターシンク、セラミックタイルの床) の写真
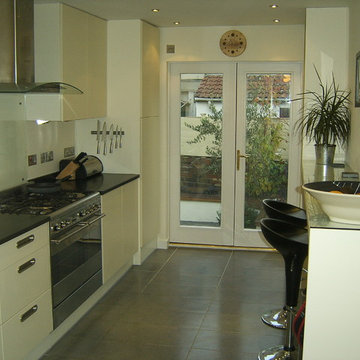
他の地域にあるお手頃価格の中くらいなモダンスタイルのおしゃれなII型キッチン (一体型シンク、フラットパネル扉のキャビネット、ベージュのキャビネット、御影石カウンター、シルバーの調理設備、セラミックタイルの床、アイランドなし) の写真
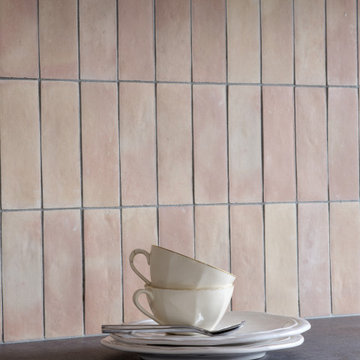
La crédence de la cuisine a été réalisée avec un carrelage Bejmat en grès cérame. Originaire du Maroc le bejmat s'utilise comme revêtement de sol ou mural, intérieur ou extérieur, ces petits carreaux artisanaux sont multifonction et très résistants. Leurs nombreuses nuances ouvrent le champ des possibles et ramènent de l’authenticité dans les maisons. Assortis à un plan de travail en pierre de lave, c'est la bonne association pour une cuisine sobre et contemporaine !
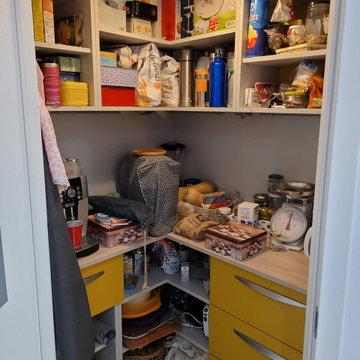
Création d'une cuisine et 2 linéaires.
Un linéaire cuisson avec tout le rangements nécessaire à la préparation d'éléments chaud.
Un linéaire avec l'évier et le frigo pour la préparation froide.
Création d'un cellier pour optimiser au maximum la rangement et conservé le maximum de plan de travail libre.
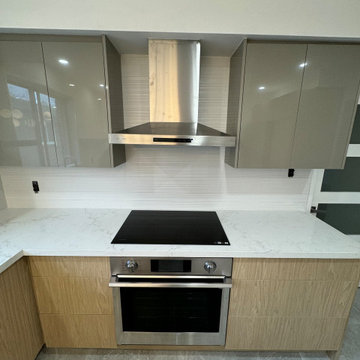
elegant cabinet colours and design
トロントにあるお手頃価格の中くらいなモダンスタイルのおしゃれなキッチン (ダブルシンク、オープンシェルフ、ベージュのキャビネット、御影石カウンター、グレーのキッチンパネル、サブウェイタイルのキッチンパネル、シルバーの調理設備、セラミックタイルの床、グレーの床、ベージュのキッチンカウンター、格子天井) の写真
トロントにあるお手頃価格の中くらいなモダンスタイルのおしゃれなキッチン (ダブルシンク、オープンシェルフ、ベージュのキャビネット、御影石カウンター、グレーのキッチンパネル、サブウェイタイルのキッチンパネル、シルバーの調理設備、セラミックタイルの床、グレーの床、ベージュのキッチンカウンター、格子天井) の写真
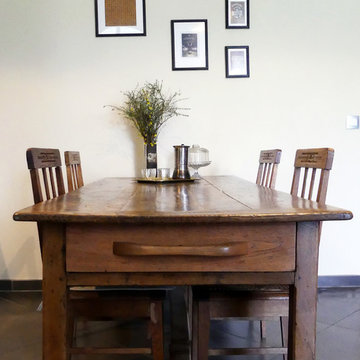
ボルドーにあるお手頃価格の中くらいなモダンスタイルのおしゃれなキッチン (一体型シンク、ベージュのキャビネット、御影石カウンター、パネルと同色の調理設備、セラミックタイルの床、黒いキッチンカウンター) の写真
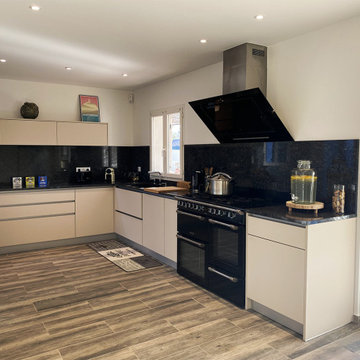
La cuisine se situe au centre de la maison et sert de lien entre l'espace jour et l'espace nuit. Sa configuration en L permet de gagner un linéaire de plan de travail tout en laissant la circulation de cet espace ouvert et fluide.
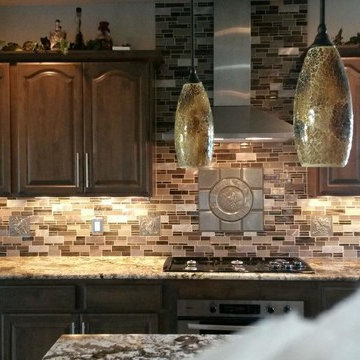
シアトルにあるお手頃価格の広いモダンスタイルのおしゃれなキッチン (アンダーカウンターシンク、レイズドパネル扉のキャビネット、ベージュのキャビネット、御影石カウンター、マルチカラーのキッチンパネル、ボーダータイルのキッチンパネル、シルバーの調理設備、セラミックタイルの床) の写真
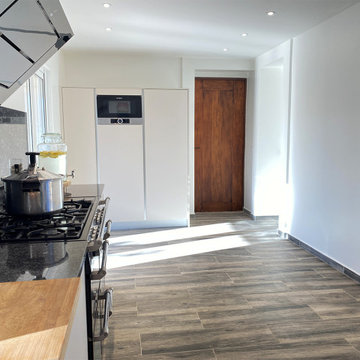
Cette cuisine se situe au centre de la maison et permet d'accéder d'un côté et de l'autre de la demeure.
Des travaux de structure et de rehaussement de sol ont été effectué afin de reconnecter deux espaces scindés par une marche. La volonté des clients était d'avoir une cuisine légère et claire pour contraster avec un plan de travail noir, de conserver le piano de cuisson, et recréer de la surface de plan de travail..
Entre contemporanéité et esprit provincial, les clients ont retrouvé une harmonie qu'ils cherchaient avec ce coeur de maison.
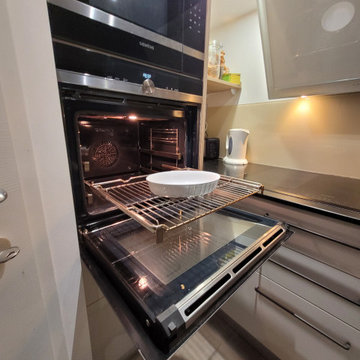
Création d'une cuisine et 2 linéaires.
Un linéaire cuisson avec tout le rangements nécessaire à la préparation d'éléments chaud.
Un linéaire avec l'évier et le frigo pour la préparation froide.
Création d'un cellier pour optimiser au maximum la rangement et conservé le maximum de plan de travail libre.
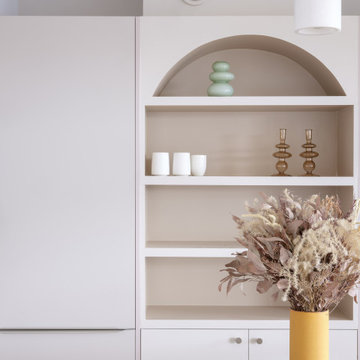
Dans la cuisine un meuble sur mesure au galbe arrondi vient se glisser entre les meubles de cuisine et cache ainsi un ancien vide-ordures. Les suspensions en marbre illuminent un îlot central recouvert de pierre de lave.
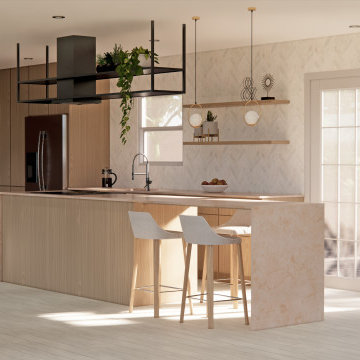
young family, with two lovely dogs, wants to renovate the current kitchen space, they would like to have more family moments in that space; currently, the kitchen has peninsula cabinets, and upper cabinets on the sink wall, on the same side of the room the range and the fresh are located, the pantry is on one of the corners of the room. they have a breakfast table and a nice window with some plants in the room.
The main proposal is open the space to the sunlight, the pantry room, and the ceiling fort-down will be demolished, the nice window will be substituted for a french door, now the residents can be outside on the patio from the kitchen.
A new set of high cabinets, for the new pantry area, integrate the new location of the refrigerator, and continue the sink and dishwasher in the same place.
Proposed an island with the breakfast table integrated, the new range will be in the island, for have more space for work with the food preparation, the microwave will be located under the cabinets on the island and the range's hood will be integrated with open metal shelves.
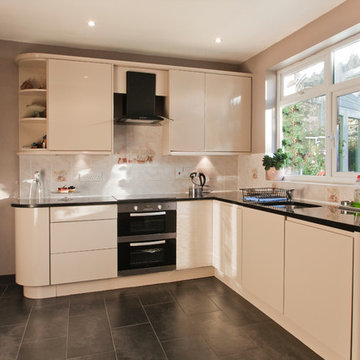
サリーにあるお手頃価格のモダンスタイルのおしゃれなキッチン (アンダーカウンターシンク、フラットパネル扉のキャビネット、ベージュのキャビネット、御影石カウンター、ベージュキッチンパネル、セラミックタイルのキッチンパネル、シルバーの調理設備、セラミックタイルの床、アイランドなし) の写真
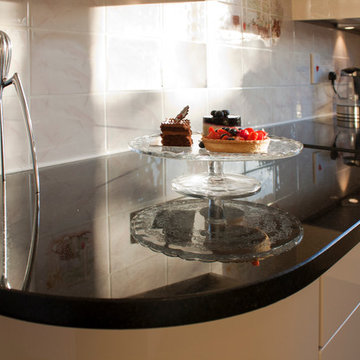
サリーにあるお手頃価格のモダンスタイルのおしゃれなキッチン (アンダーカウンターシンク、フラットパネル扉のキャビネット、ベージュのキャビネット、御影石カウンター、ベージュキッチンパネル、セラミックタイルのキッチンパネル、シルバーの調理設備、セラミックタイルの床、アイランドなし) の写真
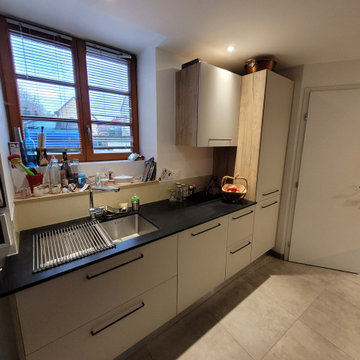
Création d'une cuisine et 2 linéaires.
Un linéaire cuisson avec tout le rangements nécessaire à la préparation d'éléments chaud.
Un linéaire avec l'évier et le frigo pour la préparation froide.
Création d'un cellier pour optimiser au maximum la rangement et conservé le maximum de plan de travail libre.
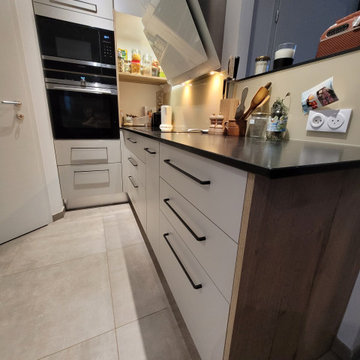
Création d'une cuisine et 2 linéaires.
Un linéaire cuisson avec tout le rangements nécessaire à la préparation d'éléments chaud.
Un linéaire avec l'évier et le frigo pour la préparation froide.
Création d'un cellier pour optimiser au maximum la rangement et conservé le maximum de plan de travail libre.
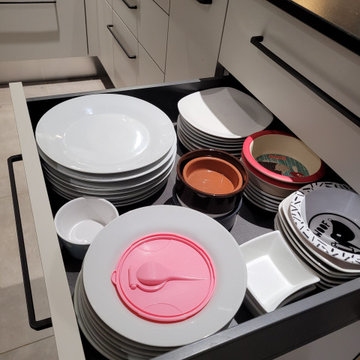
Création d'une cuisine et 2 linéaires.
Un linéaire cuisson avec tout le rangements nécessaire à la préparation d'éléments chaud.
Un linéaire avec l'évier et le frigo pour la préparation froide.
Création d'un cellier pour optimiser au maximum la rangement et conservé le maximum de plan de travail libre.
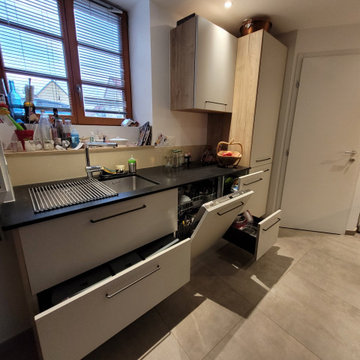
Création d'une cuisine et 2 linéaires.
Un linéaire cuisson avec tout le rangements nécessaire à la préparation d'éléments chaud.
Un linéaire avec l'évier et le frigo pour la préparation froide.
Création d'un cellier pour optimiser au maximum la rangement et conservé le maximum de plan de travail libre.
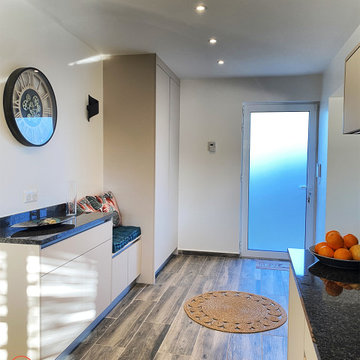
Cette cuisine se situe au centre de la maison et permet d'accéder d'un côté et de l'autre de la demeure.
Des travaux de structure et de rehaussement de sol ont été effectué afin de reconnecter deux espaces scindés par une marche. La volonté des clients était d'avoir une cuisine légère et claire pour contraster avec un plan de travail noir, de conserver le piano de cuisson, et recréer de la surface de plan de travail..
Entre contemporanéité et esprit provincial, les clients ont retrouvé une harmonie qu'ils cherchaient avec ce coeur de maison.
お手頃価格のモダンスタイルのキッチン (ベージュのキャビネット、御影石カウンター、セラミックタイルの床) の写真
1