お手頃価格の、ラグジュアリーなモダンスタイルのアイランドキッチン (セメントタイルの床、セラミックタイルの床、濃色無垢フローリング) の写真
絞り込み:
資材コスト
並び替え:今日の人気順
写真 1〜20 枚目(全 5,658 枚)
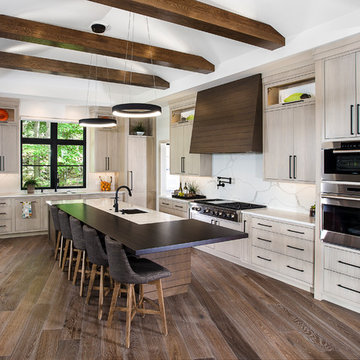
Builder: BDR Executive Custom Homes
Architect: 42 North - Architecture + Design
Interior Design: Christine DiMaria Design
Photographer: Chuck Heiney
グランドラピッズにあるラグジュアリーな巨大なモダンスタイルのおしゃれなキッチン (アンダーカウンターシンク、フラットパネル扉のキャビネット、淡色木目調キャビネット、白いキッチンパネル、大理石のキッチンパネル、シルバーの調理設備、茶色い床、珪岩カウンター、濃色無垢フローリング、白いキッチンカウンター) の写真
グランドラピッズにあるラグジュアリーな巨大なモダンスタイルのおしゃれなキッチン (アンダーカウンターシンク、フラットパネル扉のキャビネット、淡色木目調キャビネット、白いキッチンパネル、大理石のキッチンパネル、シルバーの調理設備、茶色い床、珪岩カウンター、濃色無垢フローリング、白いキッチンカウンター) の写真
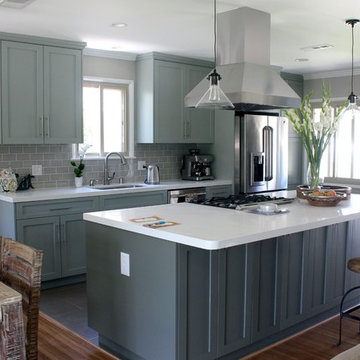
Complete modern wall style kitchen remodel featuring gray shaker style cabinets, white quartz countertops, stainless steel GE double oven, fridge and dishwasher, recessed and pendant lighting as well as engineered dark hardwood floors.
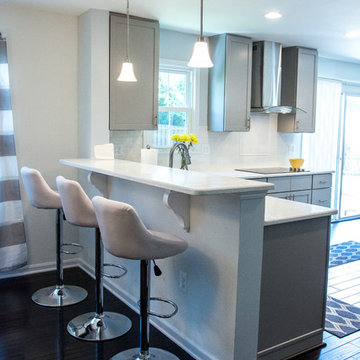
ワシントンD.C.にあるお手頃価格の小さなモダンスタイルのおしゃれなキッチン (アンダーカウンターシンク、シェーカースタイル扉のキャビネット、グレーのキャビネット、御影石カウンター、白いキッチンパネル、セラミックタイルのキッチンパネル、シルバーの調理設備、濃色無垢フローリング) の写真
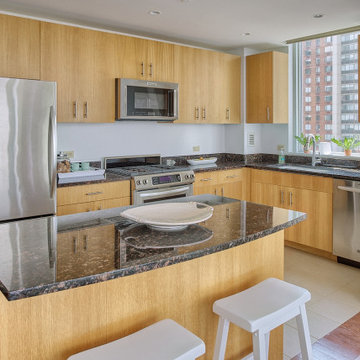
A Corner 2 Bed, 2 Bath with a Large Private Balcony available for rent in Shore Club! Floor-to-ceiling windows floods your home with natural sunlight throughout the day. Enjoy multiple exposures from your Corner Home including beautiful NYC/River views. A rare, windowed kitchen featuring granite countertops, stainless steel appliances and an island with a breakfast bar. The large master bedroom is equipped with 2 large walk-in closets and a luxurious en-suite bath with double vanities. Plentiful closets, hardwood floors throughout, central heat/AC and an in-unit washer/dryer round out your perfect new home. Immaculate condition and move-in ready. Building amenities include: 24/7 concierge, fitness center, jacuzzi, sauna, steam room, resident lounge, conference room, playroom and a roof deck with amazing NYC/River views! Experience the convenience of Newport! Located between the Newport & Hoboken PATH, Ferry, NJ Transit Train, Light Rail and Bus Terminal. Selection of several supermarkets, Target, Duane Reade, Newport Mall, Newport Green Park all minutes away.
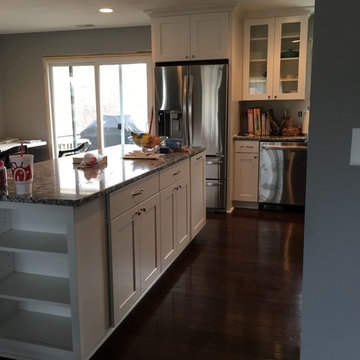
インディアナポリスにあるお手頃価格の中くらいなモダンスタイルのおしゃれなキッチン (アンダーカウンターシンク、フラットパネル扉のキャビネット、白いキャビネット、御影石カウンター、シルバーの調理設備、濃色無垢フローリング、茶色い床) の写真
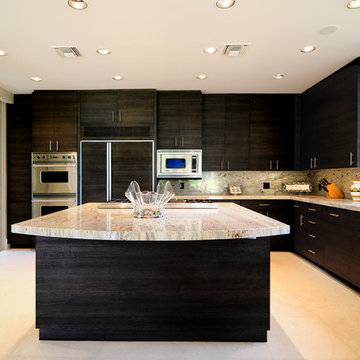
Adriana Ortiz
他の地域にあるラグジュアリーな巨大なモダンスタイルのおしゃれなキッチン (アンダーカウンターシンク、フラットパネル扉のキャビネット、黒いキャビネット、人工大理石カウンター、マルチカラーのキッチンパネル、石スラブのキッチンパネル、シルバーの調理設備、セラミックタイルの床) の写真
他の地域にあるラグジュアリーな巨大なモダンスタイルのおしゃれなキッチン (アンダーカウンターシンク、フラットパネル扉のキャビネット、黒いキャビネット、人工大理石カウンター、マルチカラーのキッチンパネル、石スラブのキッチンパネル、シルバーの調理設備、セラミックタイルの床) の写真
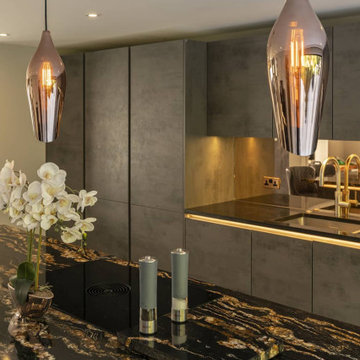
This wow-factor kitchen is the Nobilia Riva Slate Grey with stainless steel recessed handles. The client wanted a stunning showstopping kitchen and teamed with this impressive Orinoco Granite worktop; this design commands attention.
The family like to cook and entertain, so we selected top-of-the-range appliances, including a Siemens oven, a Bora hob, Blanco sink, and Quooker hot water tap.
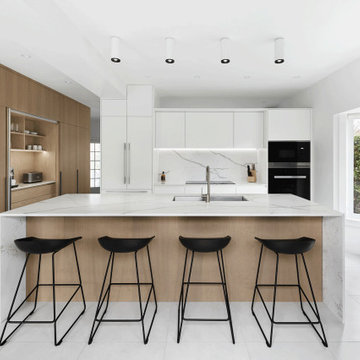
モントリオールにあるラグジュアリーな広いモダンスタイルのおしゃれなキッチン (アンダーカウンターシンク、フラットパネル扉のキャビネット、淡色木目調キャビネット、クオーツストーンカウンター、白いキッチンパネル、クオーツストーンのキッチンパネル、パネルと同色の調理設備、セラミックタイルの床、グレーの床、白いキッチンカウンター) の写真

We used an open floor plan for the kitchen and dining, with both being part of the great room together with the living room. For this contemporary gray kitchen and dining, we used flush cabinet surfaces to achieve a minimalist and modern look. The backsplash is made with beautiful 3” x 16” light gray tiles that perfectly unite the white wall cabinets and the darker gray base cabinets. This monochromatic color scheme is also evident on the white dining table and countertops, and the gray and white chairs. We opted for an extra large kitchen island that provides an additional surface for food preparation and having quick meals. The modern island pendant lights serve as the functional centerpiece of the kitchen and dining area.
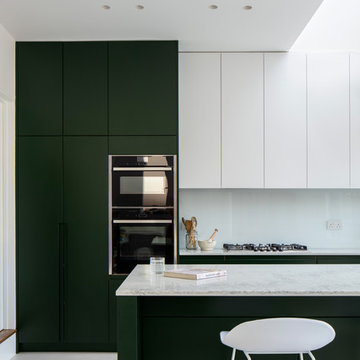
A two-storey extension that provides bright open-plan spaces for the family and reconnects the home to the garden.
ロンドンにあるお手頃価格の中くらいなモダンスタイルのおしゃれなキッチン (ダブルシンク、フラットパネル扉のキャビネット、緑のキャビネット、クオーツストーンカウンター、黒い調理設備、セラミックタイルの床、白い床、白いキッチンカウンター) の写真
ロンドンにあるお手頃価格の中くらいなモダンスタイルのおしゃれなキッチン (ダブルシンク、フラットパネル扉のキャビネット、緑のキャビネット、クオーツストーンカウンター、黒い調理設備、セラミックタイルの床、白い床、白いキッチンカウンター) の写真

Modern Kitchen Reface from cherry cabinet to a darker, shaker modern door style set up. Homeowner selected Sparkling White Quartz for the perimeter and a gray mid tone quartz for her opposing peninsula piece.
Using 4x16 White ceramic tiles gave this traditional kitchen a modern clean pop.

This kitchen renovation was part of a larger, extensive interior renovation for an existing penthouse condominium residence, located in Clayton, Missouri. The primary concept for the overall renovation was to bring architectural continuity throughout the entire residence with an edited materials palette that serves as a neutral backdrop for the owners’ extensive art collection. For the kitchen area specifically, dark flooring comprised of large-format Italian porcelain tiles is contrasted with high-gloss white cabinetry at the kitchen’s perimeter and gray-stained reconstituted veneer wrapping the island cabinetry. This neutral palette of white and gray is further enhanced with quartz countertops that include dramatic, gray veining. The custom banquette seating with built-in storage, activates the north wall of the kitchen and serves as an anchor for a new dining table and chairs. A contrasting blue velvet textile softens the built-in banquette, and provides a restrained field of color. The gray wood veneer is echoed at custom wall panels behind the banquette, serving as a textural backdrop for artwork installation. And a light, feathery chandelier hangs above the dining table with intention in mind to not obstruct views of the artwork beyond.
©Alise O'Brien Photography
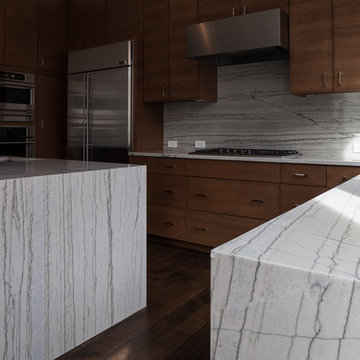
ニューヨークにあるお手頃価格の中くらいなモダンスタイルのおしゃれなキッチン (アンダーカウンターシンク、フラットパネル扉のキャビネット、濃色木目調キャビネット、大理石カウンター、グレーのキッチンパネル、石スラブのキッチンパネル、シルバーの調理設備、濃色無垢フローリング、茶色い床) の写真
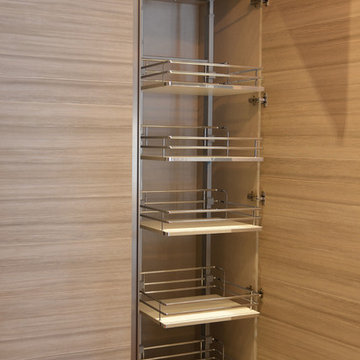
マイアミにあるお手頃価格の中くらいなモダンスタイルのおしゃれなキッチン (ダブルシンク、フラットパネル扉のキャビネット、淡色木目調キャビネット、人工大理石カウンター、グレーのキッチンパネル、石タイルのキッチンパネル、シルバーの調理設備、濃色無垢フローリング) の写真
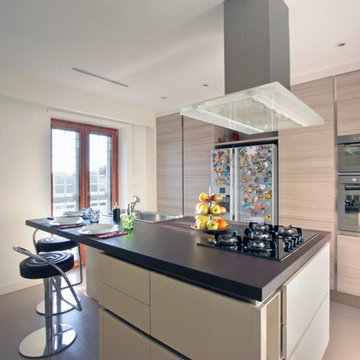
Franco Bernardini
ローマにあるお手頃価格の広いモダンスタイルのおしゃれなキッチン (ベージュのキャビネット、シルバーの調理設備、セラミックタイルの床、ドロップインシンク、フラットパネル扉のキャビネット) の写真
ローマにあるお手頃価格の広いモダンスタイルのおしゃれなキッチン (ベージュのキャビネット、シルバーの調理設備、セラミックタイルの床、ドロップインシンク、フラットパネル扉のキャビネット) の写真

バッキンガムシャーにあるラグジュアリーな中くらいなモダンスタイルのおしゃれなキッチン (ドロップインシンク、フラットパネル扉のキャビネット、グレーのキャビネット、クオーツストーンカウンター、白いキッチンパネル、磁器タイルのキッチンパネル、黒い調理設備、セラミックタイルの床、グレーの床、白いキッチンカウンター、折り上げ天井、グレーとブラウン) の写真

マイアミにあるラグジュアリーな広いモダンスタイルのおしゃれなキッチン (シングルシンク、ガラス扉のキャビネット、黒いキャビネット、御影石カウンター、メタリックのキッチンパネル、大理石のキッチンパネル、黒い調理設備、セラミックタイルの床、グレーの床、グレーのキッチンカウンター、格子天井、グレーと黒) の写真
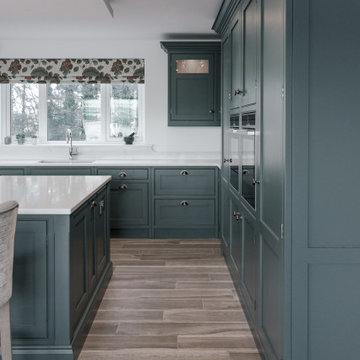
A modern In Frame kitchen painted in Inchyra Blue with Calacatta Quartz work surfaces
他の地域にあるラグジュアリーな巨大なモダンスタイルのおしゃれなキッチン (一体型シンク、シェーカースタイル扉のキャビネット、青いキャビネット、珪岩カウンター、黒い調理設備、濃色無垢フローリング、白いキッチンカウンター) の写真
他の地域にあるラグジュアリーな巨大なモダンスタイルのおしゃれなキッチン (一体型シンク、シェーカースタイル扉のキャビネット、青いキャビネット、珪岩カウンター、黒い調理設備、濃色無垢フローリング、白いキッチンカウンター) の写真
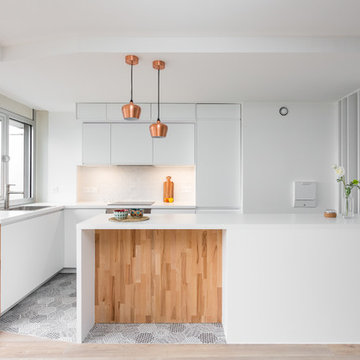
L'architecte a joué avec les tendances actuelles pour donner du cachet à cet appartement. Dans la cuisine nous avons installé un claustra, ce système permet de laisser passer la lumière tout en cloisonnant une pièce. Dans la SDB nous avons joué avec des carrelages pâles qui viennent mettre en valeur une robinetterie noire carbon. L'immeuble était à chauffage collectif, cela veut dire qu'il est impossible de changer les radiateurs. Ces derniers ont été camouflés avec un coffrage sur-meure fait sur place par notre menuisier.

Martis Camp Realty
サクラメントにあるラグジュアリーな広いモダンスタイルのおしゃれなキッチン (アンダーカウンターシンク、フラットパネル扉のキャビネット、茶色いキャビネット、ライムストーンカウンター、パネルと同色の調理設備、濃色無垢フローリング、茶色い床) の写真
サクラメントにあるラグジュアリーな広いモダンスタイルのおしゃれなキッチン (アンダーカウンターシンク、フラットパネル扉のキャビネット、茶色いキャビネット、ライムストーンカウンター、パネルと同色の調理設備、濃色無垢フローリング、茶色い床) の写真
お手頃価格の、ラグジュアリーなモダンスタイルのアイランドキッチン (セメントタイルの床、セラミックタイルの床、濃色無垢フローリング) の写真
1