高級な巨大なモダンスタイルのキッチン (白いキッチンカウンター) の写真
絞り込み:
資材コスト
並び替え:今日の人気順
写真 1〜20 枚目(全 769 枚)
1/5

il Soggiorno si trova in una villa moderna costruita nel 2019. Gli ampi spaziosi aperti sembrano quasi sempre costosi. Ma è molto sbagliato seguire lo stile senza tener conto dei suoi dettagli importanti. Ci sono alcune preoccupazioni nel rendere gli spazi minimalisti ostentatamente vuoti, come i magazzini di costosi mobili minimalisti, o costringere il cliente a camminare per chilometri preparando la colazione o rinunciando a comodi gadget quotidiani. Un grande spazio con un minimo di mobili non significa automaticamente uno stile minimalista. Qual è lo stile del minimalismo?
1. La composizione e la forma diventano le principali.
2. Il numero di sfumature di colori sta diminuendo. Questi colori non sono necessariamente freddi.
3. I componenti principali dell'interno o dell'edificio (finestre, porte, scale) sono privi di dettagli e hanno contorni uniformi e chiari. Sono nascosti o loro meccanismi non sono visibili.
4. Gli articoli per la casa possono essere numerosi, ma trovano il loro posto in armadi nascosti e sistemi di di stoccaggio.
5. Le attrezzature e i sistemi di supporto vitale della casa sono integrati nella composizione degli interni.
6. L'ergonomia è calcolata al millimetro, l'attrezzatura è moderna e non richiede il più possibile frequenti interventi per la sua manutenzione.
7. Il minimalismo moderno tende ai materiali naturali e alla compatibilità ambientale, combinati con le alte tecnologie che proteggono la natura.
8. Gli oggetti e alcuni dettagli interni come una sedia o un tavolo sembrano molto semplici, sono incorporati o fanno parte della composizione e non sono considerati elementi separati.
9. Una parte molto importante dello stile minimalismo è molto spesso l'ambiente e la natura. La vista dalla finestra "entra" nell'interno, costituendo spesso la parte più importante della composizione.
10. Per enfatizzare lo stile vengono utilizzati grandi dettagli che contrastano con l'interno generale, ma si adattano perfettamente alla composizione.

Granite countertops, wood floor, flat front cabinets (SW Iron Ore), marble and brass hexagonal tile backsplash. Galley butler's pantry includes a wet bar.

ロンドンにある高級な巨大なモダンスタイルのおしゃれなキッチン (一体型シンク、フラットパネル扉のキャビネット、青いキャビネット、珪岩カウンター、セメントタイルの床、グレーの床、白いキッチンカウンター) の写真

Custom Kitchen installed in Newmarket, ON. All wood cabinets with Quartz countertop.
トロントにある高級な巨大なモダンスタイルのおしゃれなキッチン (エプロンフロントシンク、シェーカースタイル扉のキャビネット、白いキャビネット、木材カウンター、白いキッチンパネル、磁器タイルのキッチンパネル、シルバーの調理設備、磁器タイルの床、白い床、白いキッチンカウンター) の写真
トロントにある高級な巨大なモダンスタイルのおしゃれなキッチン (エプロンフロントシンク、シェーカースタイル扉のキャビネット、白いキャビネット、木材カウンター、白いキッチンパネル、磁器タイルのキッチンパネル、シルバーの調理設備、磁器タイルの床、白い床、白いキッチンカウンター) の写真

Fully remodeled kitchen. Both islands demolitioned to make room for one large island. Drop ceiling added for lighting, cooktop hood and looks phenomenal. All cabinetry was refinished and refaced. countertops look immaculate. everything came together very nicely.
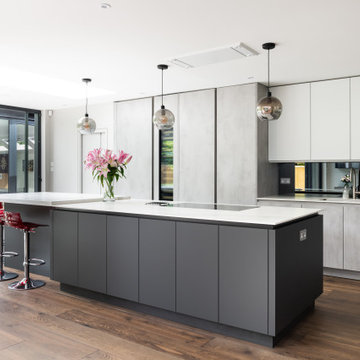
サリーにある高級な巨大なモダンスタイルのおしゃれなキッチン (ドロップインシンク、グレーのキャビネット、珪岩カウンター、ミラータイルのキッチンパネル、シルバーの調理設備、無垢フローリング、茶色い床、白いキッチンカウンター) の写真

Open plan modern family kitchen with galley working area, breakfast bar with stools on marble island and zoned family dining area.
ロンドンにある高級な巨大なモダンスタイルのおしゃれなキッチン (ドロップインシンク、フラットパネル扉のキャビネット、黒いキャビネット、大理石カウンター、白いキッチンパネル、黒い調理設備、コンクリートの床、グレーの床、白いキッチンカウンター) の写真
ロンドンにある高級な巨大なモダンスタイルのおしゃれなキッチン (ドロップインシンク、フラットパネル扉のキャビネット、黒いキャビネット、大理石カウンター、白いキッチンパネル、黒い調理設備、コンクリートの床、グレーの床、白いキッチンカウンター) の写真

The Brief
The brief for this Shoreham Beach client left our Contract Kitchen team challenged to create a design and layout to make the most of beautiful sea views and a large open plan living space.
The client specified a minimalist theme which would complement the coastal surroundings and modern decor utilised for other areas in the property.
Design Elements
The shape of this newly built area meant a single wall of units was favourable, with a 4.3 metre island running adjacent to the long run of full-height cabinetry. To add separation to this long run, a desired drink and food-prep area has been placed close to the Juliette balcony.
The single wall layout contributes to the minimal feel of this space, chosen in a Alpine White finish with discrete integrated handleware for the same reason.
The chosen furniture is from German manufacturer Nobilia’s Lux collection, an extremely durable gloss kitchen option. A high-gloss furniture finish has been chosen to reflect light around this large space, but also to compliment chrome accents elsewhere in the property.
Special Inclusions
Durable Corian work surfaces have been used throughout the kitchen, but most impressively upon the island where no visible joins can be seen along the entire 4.3 metres. A seamless waterfall edge on the island and dual sinks also make use of the Grey Onyx Corian surface.
An array of high-specification Neff cooking and refrigeration appliances have been utilised, concealed behind cabinetry where possible. Another exciting inclusion is the BORA Pure induction venting hob, placed upon the island close to the Quooker boiling water tap also specified.
To add luxurious flashes to this room, a multitude of lighting options have been incorporated, including integrated plinth and undercabinet lighting.
Project Highlight
In addition to the kitchen, a built-in TV and storage area was required.
This part of the room is a fantastic highlight that makes use of handleless stone-effect furniture from Nobilia’s Riva range. To sit atop of cabinetry and the benched seating area Stellar Grey Silestone workstops have been incorporated.
The End Result
The outcome of this project is a fantastic open plan kitchen area that delivers upon all elements of this client’s brief. Our Contract Kitchen team have delivered a wonderful design to capture the minimalist theme required by the client.
For retail clients, to arrange a free design appointment, visit a showroom or book an appointment via our website.
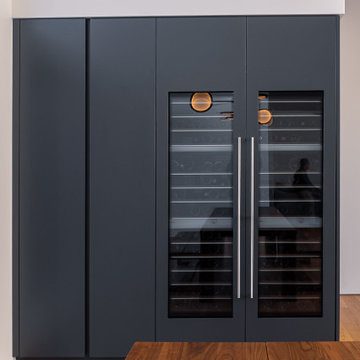
ポートランドにある高級な巨大なモダンスタイルのおしゃれなキッチン (アンダーカウンターシンク、フラットパネル扉のキャビネット、白いキャビネット、クオーツストーンカウンター、白いキッチンパネル、クオーツストーンのキッチンパネル、パネルと同色の調理設備、淡色無垢フローリング、茶色い床、白いキッチンカウンター) の写真

This entire project has transformed this house into an open floor plan, with a modern look made to last throughout the years. All new stainless steel appliances, New Cermaic tile flooring and Quartz coutnertops should help our clients kitchen stay looking brand new for years to come.
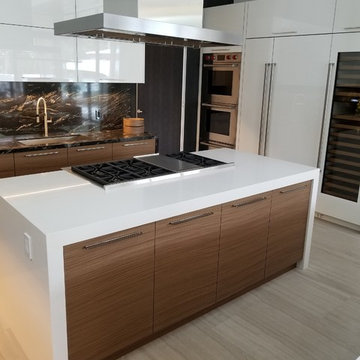
Large kitchen island with white countertop and waterfalls.
マイアミにある高級な巨大なモダンスタイルのおしゃれなキッチン (茶色いキッチンパネル、白い調理設備、白いキッチンカウンター) の写真
マイアミにある高級な巨大なモダンスタイルのおしゃれなキッチン (茶色いキッチンパネル、白い調理設備、白いキッチンカウンター) の写真
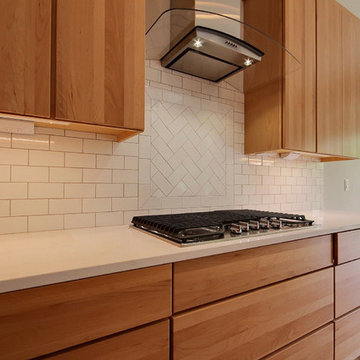
Paint by Sherwin Williams
Body Color : Coming Soon!
Trim Color : Coming Soon!
Entry Door Color by Northwood Cabinets
Door Stain : Coming Soon!
Flooring & Tile by Macadam Floor and Design
Foyer Tile by Emser Tile
Tile Product : Motion in Advance
Great Room Hardwood by Wanke Cascade
Hardwood Product : Terra Living Natural Durango
Kitchen Backsplash Tile by Florida Tile
Backsplash Tile Product : Streamline in Arctic
Slab Countertops by Cosmos Granite & Marble
Quartz, Granite & Marble provided by Wall to Wall Countertops
Countertop Product : True North Quartz in Blizzard
Great Room Fireplace by Heat & Glo
Fireplace Product : Primo 48”
Fireplace Surround by Emser Tile
Surround Product : Motion in Advance
Custom Storage by Northwood Cabinets
Handlesets and Door Hardware by Kwikset
Windows by Milgard Window + Door
Window Product : Style Line Series
Supplied by TroyCo

C'est sur les hauteurs de Monthléry que nos clients ont décidé de construire leur villa. En grands amateurs de cuisine, c'est naturellement qu'ils ont attribué une place centrale à leur cuisine. Convivialité & bon humeur au rendez-vous. + d'infos / Conception : Céline Blanchet - Montage : Patrick CIL - Meubles : Laque brillante - Plan de travail : Quartz Silestone Blanco Zeus finition mat, cuve intégrée quartz assorti et mitigeur KWC, cuve et mitigeur 2 Blanco - Electroménagers : plaque AEG, hotte ROBLIN, fours et tiroir chauffant AEG, machine à café et lave-vaisselle Miele, réfrigérateur Siemens, Distributeur d'eau Sequoïa
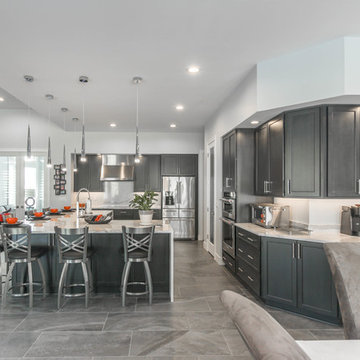
デトロイトにある高級な巨大なモダンスタイルのおしゃれなキッチン (エプロンフロントシンク、落し込みパネル扉のキャビネット、グレーのキャビネット、クオーツストーンカウンター、白いキッチンパネル、シルバーの調理設備、磁器タイルの床、グレーの床、白いキッチンカウンター) の写真
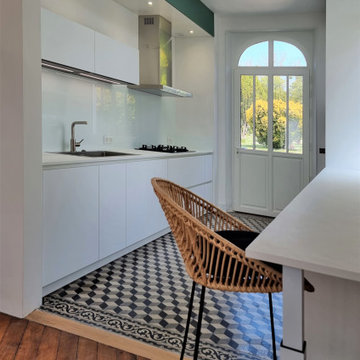
Moderniser une cuisine dans un intérieur à l'esprit Haussmannien n’est pas si simple.
Il faut arriver à harmoniser deux styles pour n’en créer qu’un. Nous avons conservé ce sol sublime et travailler sur les hauteurs. 3 mètres sous plafond ce n’est pas rien !
Un coffrage avec des spots led a été installé. En plus des interrupteurs, une télécommande permet d’adapter la lumière aux besoins du moment.
Des armoires de 2m85 habillent l’espace et offrent un maximum de rangements. Pour donner de la profondeur à la pièce, nous avons sélectionné des meubles Italiens sans poignées et une crédence en verre sur mesure de 3m50 de long.
Tout est encastré à 100%, de la cuve en Inox très large, aux poubelles coulissantes de 40 litres en passant par le réfrigérateur combiné.
Côté cuisson, nous retrouvons une plaque à gaz feu Wok associée à une hotte silencieuse et son filtre plasma.
Comme le souhaitaient mes clients, il est désormais possible de déjeuner en tête à tête dans un espace épuré et lumineux.
M & Mme Z sont très satisfaits du résultat et je les remercie d’avoir fait confiance à mon équipe pour transformer radicalement leur ancienne cuisine.
Si vous aussi vous souhaitez transformer votre cuisine en cuisine de rêve, contactez-moi dès maintenant.
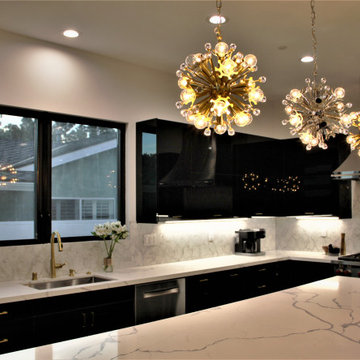
アトランタにある高級な巨大なモダンスタイルのおしゃれなキッチン (アンダーカウンターシンク、フラットパネル扉のキャビネット、黒いキャビネット、クオーツストーンカウンター、白いキッチンパネル、大理石のキッチンパネル、シルバーの調理設備、無垢フローリング、茶色い床、白いキッチンカウンター) の写真
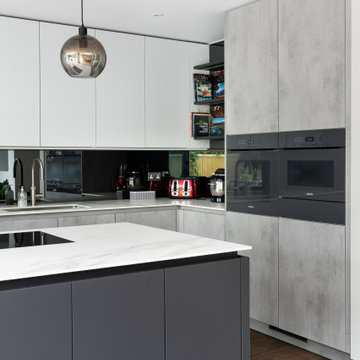
サリーにある高級な巨大なモダンスタイルのおしゃれなキッチン (ドロップインシンク、グレーのキャビネット、珪岩カウンター、ミラータイルのキッチンパネル、黒い調理設備、無垢フローリング、茶色い床、白いキッチンカウンター) の写真

Unique expansive modern kitchen features 3 different cabinet finishes, beautiful porcelain countertops with waterfall edges. 2 massive islands fill the center of this large kitchen. High-end built-in appliances add to the luxury of the space.

Walls removed to enlarge kitchen and open into the family room . Windows from ceiling to countertop for more light. Coffered ceiling adds dimension. This modern white kitchen also features two islands and two large islands.
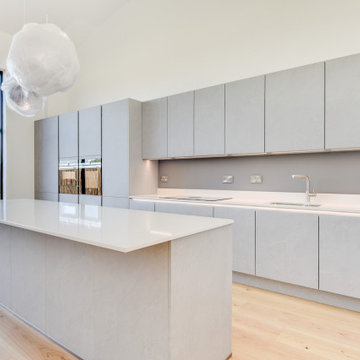
Natural German Kitchen in Mannings Heath, West Sussex
Our contract team completed this stone effect kitchen for a three-plot barn conversion near Mannings Heath.
The Brief
This project was undertaken as part of a barn conversion for a local property developer, with our contract kitchen team designing and installing this project.
When the plot was purchased, the purchaser sought to make a few changes to suit their style and personal design requirements. A modern design was required, and a natural stone finish was eventually favoured.
Design Elements
A stone effect option has been used throughout the project and the finish is one from German supplier Nobilia’s Stoneart range. The natural stone finish nicely compliments the modern style of the property and has been fitted with multiple contemporary additions.
Most of the kitchen furniture is used across the back wall, with full-height and wall units reaching almost wall-to-wall. A sizeable island is included and has plenty of space for bar stools and entertaining.
A handleless design was favoured for the project and under rail lighting has been used to enhance the ambience in the kitchen.
Special Inclusions
High-quality Siemens cooking appliances have been utilised, adding great cooking functionality to this space. The IQ700 single oven, combination oven and warming drawer opted for provide lots of useful functions for the client.
Elsewhere, a Siemens fridge freezer and Miele dishwasher have been integrated behind kitchen furniture.
A contemporary satin grey splashback is in keeping with the stone effect furniture on the design side, whilst a 1.5 bowl under-mounted sink has been used for function.
Project Highlight
Plots on this development each have allocated space for a utility, which has been furnished with matching kitchen units.
This utility also features a small sink and tap for convenience.
The End Result
The end result is a kitchen designed to perfectly suit the clients’ requirements as well as the style and layout of this new property.
This project was undertaken by our contract kitchen team. Whether you are a property developer or are looking to renovate your own home, consult our expert designers to see how we can design your dream space.
To arrange an appointment, visit a showroom or book an appointment online.
高級な巨大なモダンスタイルのキッチン (白いキッチンカウンター) の写真
1