高級なブラウンのモダンスタイルのキッチン (ラミネートカウンター、ソープストーンカウンター) の写真
絞り込み:
資材コスト
並び替え:今日の人気順
写真 1〜20 枚目(全 288 枚)

Photo by Kip Dawkins
リッチモンドにある高級な広いモダンスタイルのおしゃれなキッチン (ダブルシンク、白いキャビネット、ソープストーンカウンター、マルチカラーのキッチンパネル、大理石のキッチンパネル、シルバーの調理設備、無垢フローリング、ベージュの床、オープンシェルフ) の写真
リッチモンドにある高級な広いモダンスタイルのおしゃれなキッチン (ダブルシンク、白いキャビネット、ソープストーンカウンター、マルチカラーのキッチンパネル、大理石のキッチンパネル、シルバーの調理設備、無垢フローリング、ベージュの床、オープンシェルフ) の写真
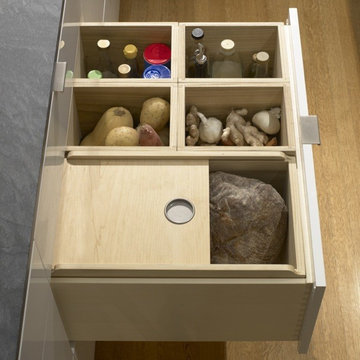
Custom bread & dry foods drawer
Architect: Ryan Jang
Photography: John Sutton
サンフランシスコにある高級な中くらいなモダンスタイルのおしゃれなキッチン (フラットパネル扉のキャビネット、白いキャビネット、ソープストーンカウンター、淡色無垢フローリング、茶色い床、グレーのキッチンカウンター) の写真
サンフランシスコにある高級な中くらいなモダンスタイルのおしゃれなキッチン (フラットパネル扉のキャビネット、白いキャビネット、ソープストーンカウンター、淡色無垢フローリング、茶色い床、グレーのキッチンカウンター) の写真
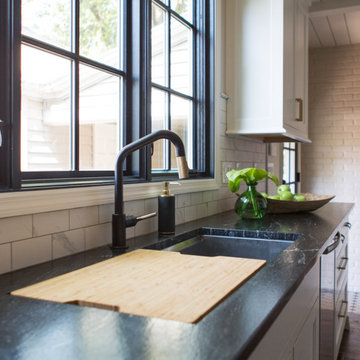
セントルイスにある高級な中くらいなモダンスタイルのおしゃれなキッチン (アンダーカウンターシンク、フラットパネル扉のキャビネット、白いキャビネット、ソープストーンカウンター、白いキッチンパネル、大理石のキッチンパネル、パネルと同色の調理設備、無垢フローリング、茶色い床、黒いキッチンカウンター) の写真
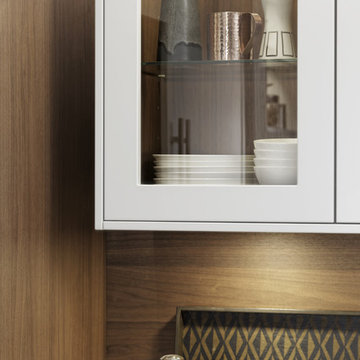
ニューヨークにある高級な広いモダンスタイルのおしゃれなキッチン (エプロンフロントシンク、シェーカースタイル扉のキャビネット、白いキャビネット、ラミネートカウンター、茶色いキッチンパネル、シルバーの調理設備、コンクリートの床) の写真
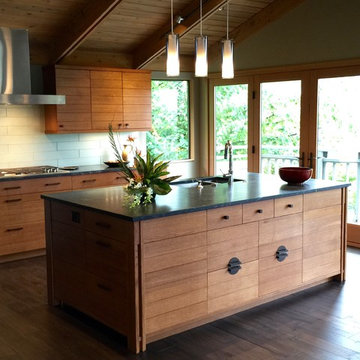
シアトルにある高級な中くらいなモダンスタイルのおしゃれなキッチン (アンダーカウンターシンク、フラットパネル扉のキャビネット、中間色木目調キャビネット、ソープストーンカウンター、ガラスタイルのキッチンパネル、シルバーの調理設備、濃色無垢フローリング) の写真
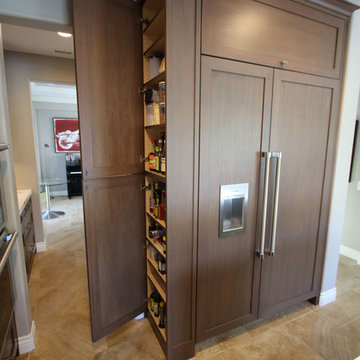
ロサンゼルスにある高級な中くらいなモダンスタイルのおしゃれなキッチン (ダブルシンク、シェーカースタイル扉のキャビネット、茶色いキャビネット、ラミネートカウンター、白いキッチンパネル、セラミックタイルのキッチンパネル、シルバーの調理設備、セラミックタイルの床、マルチカラーの床、白いキッチンカウンター) の写真
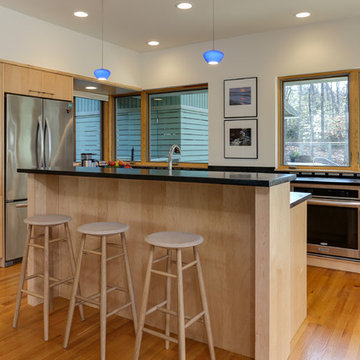
Photos by Tad Davis
ローリーにある高級な中くらいなモダンスタイルのおしゃれなキッチン (エプロンフロントシンク、フラットパネル扉のキャビネット、淡色木目調キャビネット、ソープストーンカウンター、シルバーの調理設備、無垢フローリング、黒いキッチンカウンター) の写真
ローリーにある高級な中くらいなモダンスタイルのおしゃれなキッチン (エプロンフロントシンク、フラットパネル扉のキャビネット、淡色木目調キャビネット、ソープストーンカウンター、シルバーの調理設備、無垢フローリング、黒いキッチンカウンター) の写真
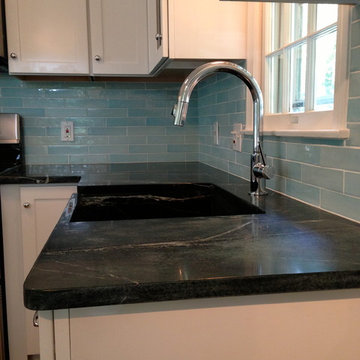
Strawbuilder LLC
ブリッジポートにある高級なモダンスタイルのおしゃれなキッチン (エプロンフロントシンク、シェーカースタイル扉のキャビネット、白いキャビネット、ソープストーンカウンター、青いキッチンパネル、シルバーの調理設備) の写真
ブリッジポートにある高級なモダンスタイルのおしゃれなキッチン (エプロンフロントシンク、シェーカースタイル扉のキャビネット、白いキャビネット、ソープストーンカウンター、青いキッチンパネル、シルバーの調理設備) の写真
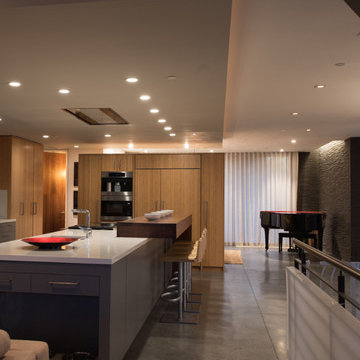
ロサンゼルスにある高級な広いモダンスタイルのおしゃれなキッチン (アンダーカウンターシンク、フラットパネル扉のキャビネット、グレーのキャビネット、ラミネートカウンター、白いキッチンパネル、シルバーの調理設備、コンクリートの床、グレーの床) の写真
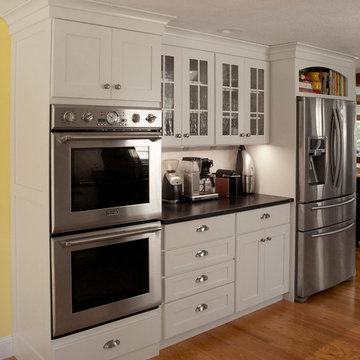
Our clients needed a much larger kitchen to accommodate their growing family and better functionality for their dream culinary haven.
They did not give it a moments notice to contact Cathy and Ed at Renovisions who designed and built a few recent projects and they were delighted with the overall experience. A design of an open floor plan in mind with relocated appliances totally transformed this kitchen space. Space was borrowed from the dining room allowing a much needed work flow and eat-in area for their two small children.
White painted cabinetry that boasts plenty of storage, deep drawers, pull-out trash drawer provided more functional space and the glass mullion doors created an attractive view. The stainless appliances, including a slim Meile hood, along with the stainless steel decorative diamond pattern backsplash reflected a sleek and contemporary style that the clients love for their transitional style home.
Soapstone with white veining countertops compliments the dark wood island with white marble Carrera-look quartz no-maintenance countertops.
The warmth of the hardwood flooring is stunning in contrast to the white painted kitchen cabinets and exudes a comfortable and most welcome feel when you enter the space.
These homeowners now enjoy more natural light from their existing dining room windows and beautiful views of their gardens from their table. This newly remodeled top notch kitchen is a delight for this homeowner’s top notch culinary skills.
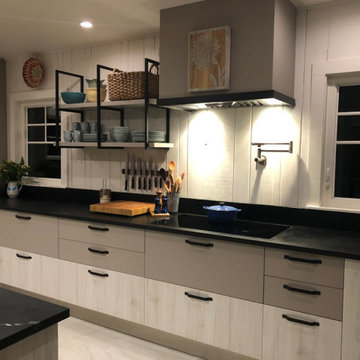
他の地域にある高級な中くらいなモダンスタイルのおしゃれなキッチン (アンダーカウンターシンク、フラットパネル扉のキャビネット、グレーのキャビネット、ソープストーンカウンター、白いキッチンパネル、木材のキッチンパネル、シルバーの調理設備、黒いキッチンカウンター) の写真
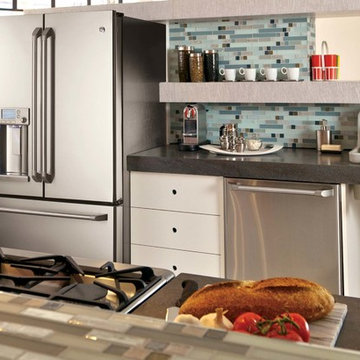
GE appliances answer real-life needs. Define trends. Simplify routines. And upgrade the look and feel of the living space. Through ingenuity and innovation, next generation features are solving real-life needs. With a forward-thinking tradition that spans over 100 years, today’s GE appliances sync perfectly with the modern lifestyle.
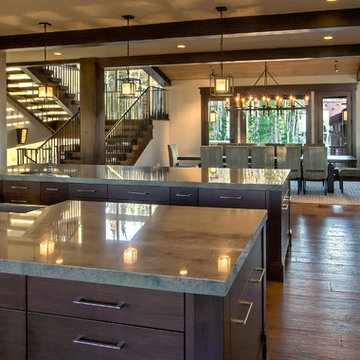
ソルトレイクシティにある高級な中くらいなモダンスタイルのおしゃれなキッチン (エプロンフロントシンク、フラットパネル扉のキャビネット、濃色木目調キャビネット、ソープストーンカウンター、グレーのキッチンパネル、石タイルのキッチンパネル、シルバーの調理設備、無垢フローリング) の写真

オースティンにある高級な広いモダンスタイルのおしゃれなキッチン (アンダーカウンターシンク、フラットパネル扉のキャビネット、中間色木目調キャビネット、ソープストーンカウンター、黒いキッチンパネル、磁器タイルのキッチンパネル、パネルと同色の調理設備、無垢フローリング、茶色い床、黒いキッチンカウンター) の写真
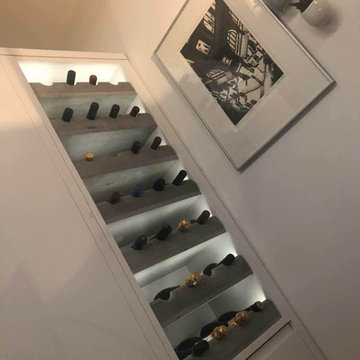
ドーセットにある高級な中くらいなモダンスタイルのおしゃれなキッチン (ドロップインシンク、フラットパネル扉のキャビネット、白いキャビネット、ラミネートカウンター、グレーのキッチンパネル、黒い調理設備、グレーのキッチンカウンター) の写真

The Project
Una and Pat bought this house with their young family and spent many happy years bringing up their children in this home. Now their children have grown up and moved away, it was time to update the house to fit their new lives and refresh their style.
Awkward Space
They had already undertaken some large projects years beforehand, adding a wrap around extension that linked their kitchen and garage together, whilst providing a dining room and utility space. However, by keeping the original kitchen, guests were squeezed passed the chef by the door, shown through the utility room before sitting down for their meal in a room that felt quite isolated from the rest of the house. It was clear that the flow just wasnt working.
By taking the rather radical step of knocking through an old window that had been blocked up during the extension, we could move the doorway towards the centre of the house and create a much better flow between the rooms.
Zoning
At first Una was worried that she would be getting a much smaller kitchen as it was now fitting into the utility room. However, she didn't worry long as we carefully zoned each area, putting the sink and hob in the brightest areas of the room and the storage in the darker, higher traffic areas that had been in the old kitchen.
To make sure that this space worked efficiently, we acted out everyday tasks to make sure that everything was going to be in the right space for THEM.
Colours & Materials
Because we used a local cabinetmaker to turn plans into reality, Una had an almost unlimited choice of doors to choose from. As a keen amature artist, she had a great eye for colour but she was even braver than I had expected. I love the smoked woodgrain door that she chose for the base units. To keep the bright and calm feel, we paired it with a soft grey door on the wall and tall units and also used it on the plinth to create a floating feel.
Una and Pat used a new worktop material called Compact Laminate which is only 12mm thick and is a brilliant new affordable solid worktop. We also used it as a splashback behind the sink and hob for a practical and striking finish.
Supporting Local
Because we used a local cabinetmaker, they could add some great twists that we couldn't have had from buying off the shelf. There is actually a hidden cupboard in the area going through the arch, a handle would have been a hip bruiser so we used a secret push to open mechanism instead.
They also took that extra care when making the units, if you look carefully on the drawers, you will see the same grain runs down all three drawers which is beautiful.
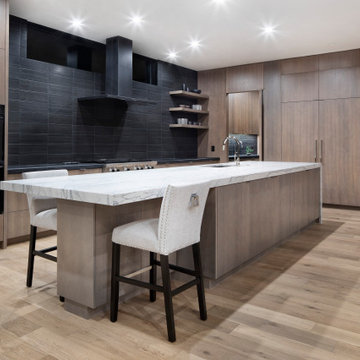
オースティンにある高級な広いモダンスタイルのおしゃれなキッチン (アンダーカウンターシンク、フラットパネル扉のキャビネット、中間色木目調キャビネット、ソープストーンカウンター、黒いキッチンパネル、磁器タイルのキッチンパネル、パネルと同色の調理設備、無垢フローリング、茶色い床、黒いキッチンカウンター) の写真

Erika Barczak, By Design Interiors Inc.
Photo Credit: Daniel Angulo www.danielangulo.com
Builder: Wamhoff Design Build www.wamhoffdesignbuild.com
After knocking down walls to open up the space and adding skylights, a bright, airy kitchen with abundant natural light was created. The lighting, counter stools and soapstone countertops give the room an urban chic, semi-industrial feel but the warmth of the wooden beams and the wood flooring make sure that the space is not cold. A secondary, smaller island was put on wheels in order to have a movable and highly functional prep space.
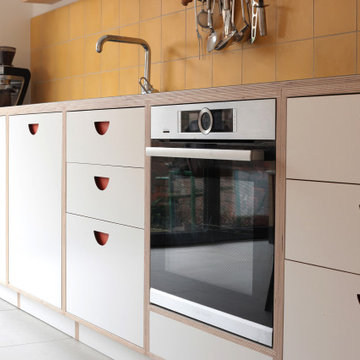
ロンドンにある高級な広いモダンスタイルのおしゃれなキッチン (白いキャビネット、ラミネートカウンター、黄色いキッチンパネル、セラミックタイルのキッチンパネル、黒い調理設備、アイランドなし、グレーの床、グレーのキッチンカウンター) の写真
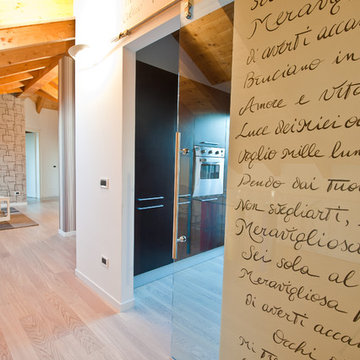
Foto di Alessandro Piras
ミラノにある高級な小さなモダンスタイルのおしゃれなキッチン (ドロップインシンク、白いキャビネット、ラミネートカウンター、グレーのキッチンパネル、シルバーの調理設備、磁器タイルの床) の写真
ミラノにある高級な小さなモダンスタイルのおしゃれなキッチン (ドロップインシンク、白いキャビネット、ラミネートカウンター、グレーのキッチンパネル、シルバーの調理設備、磁器タイルの床) の写真
高級なブラウンのモダンスタイルのキッチン (ラミネートカウンター、ソープストーンカウンター) の写真
1