高級なモダンスタイルのキッチン (フラットパネル扉のキャビネット、黒い床) の写真
絞り込み:
資材コスト
並び替え:今日の人気順
写真 1〜20 枚目(全 368 枚)
1/5

This is a great house. Perched high on a private, heavily wooded site, it has a rustic contemporary aesthetic. Vaulted ceilings, sky lights, large windows and natural materials punctuate the main spaces. The existing large format mosaic slate floor grabs your attention upon entering the home extending throughout the foyer, kitchen, and family room.
Specific requirements included a larger island with workspace for each of the homeowners featuring a homemade pasta station which requires small appliances on lift-up mechanisms as well as a custom-designed pasta drying rack. Both chefs wanted their own prep sink on the island complete with a garbage “shoot” which we concealed below sliding cutting boards. A second and overwhelming requirement was storage for a large collection of dishes, serving platters, specialty utensils, cooking equipment and such. To meet those needs we took the opportunity to get creative with storage: sliding doors were designed for a coffee station adjacent to the main sink; hid the steam oven, microwave and toaster oven within a stainless steel niche hidden behind pantry doors; added a narrow base cabinet adjacent to the range for their large spice collection; concealed a small broom closet behind the refrigerator; and filled the only available wall with full-height storage complete with a small niche for charging phones and organizing mail. We added 48” high base cabinets behind the main sink to function as a bar/buffet counter as well as overflow for kitchen items.
The client’s existing vintage commercial grade Wolf stove and hood commands attention with a tall backdrop of exposed brick from the fireplace in the adjacent living room. We loved the rustic appeal of the brick along with the existing wood beams, and complimented those elements with wired brushed white oak cabinets. The grayish stain ties in the floor color while the slab door style brings a modern element to the space. We lightened the color scheme with a mix of white marble and quartz countertops. The waterfall countertop adjacent to the dining table shows off the amazing veining of the marble while adding contrast to the floor. Special materials are used throughout, featured on the textured leather-wrapped pantry doors, patina zinc bar countertop, and hand-stitched leather cabinet hardware. We took advantage of the tall ceilings by adding two walnut linear pendants over the island that create a sculptural effect and coordinated them with the new dining pendant and three wall sconces on the beam over the main sink.

Modern 3 Island Kitchen with waterfall countertops. Walnut cabinets with contemporary hardware
ダラスにある高級な巨大なモダンスタイルのおしゃれなキッチン (アンダーカウンターシンク、フラットパネル扉のキャビネット、中間色木目調キャビネット、クオーツストーンカウンター、白いキッチンパネル、クオーツストーンのキッチンパネル、シルバーの調理設備、セラミックタイルの床、黒い床、白いキッチンカウンター) の写真
ダラスにある高級な巨大なモダンスタイルのおしゃれなキッチン (アンダーカウンターシンク、フラットパネル扉のキャビネット、中間色木目調キャビネット、クオーツストーンカウンター、白いキッチンパネル、クオーツストーンのキッチンパネル、シルバーの調理設備、セラミックタイルの床、黒い床、白いキッチンカウンター) の写真
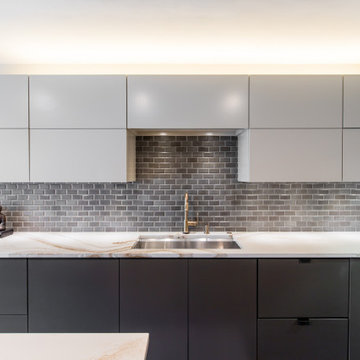
ダラスにある高級な中くらいなモダンスタイルのおしゃれなキッチン (アンダーカウンターシンク、フラットパネル扉のキャビネット、黒いキャビネット、クオーツストーンカウンター、黒いキッチンパネル、サブウェイタイルのキッチンパネル、黒い調理設備、濃色無垢フローリング、黒い床、白いキッチンカウンター) の写真

Modernizing a mid-century Adam's hill home was an enjoyable project indeed.
The kitchen cabinets are modern European frameless in a dark deep gray with a touch of earth tone in it.
The golden hard integrated on top and sized for each door and drawer individually.
The floor that ties it all together is 24"x24" black Terrazzo tile (about 1" thick).
The neutral countertop by Cambria with a honed finish with almost perfectly matching backsplash tile sheets of 1"x10" limestone look-a-like tile.

chadbourne + doss architects reimagines a mid century modern house. Nestled into a hillside this home provides a quiet and protected modern sanctuary for its family. The Kitchen is contained in bright white and aluminum. The Living spaces are a composition of black and wood. Large sliding glass doors open to a full length deck.
Photo by Benjamin Benschneider

リッチモンドにある高級な小さなモダンスタイルのおしゃれなキッチン (アンダーカウンターシンク、フラットパネル扉のキャビネット、白いキャビネット、クオーツストーンカウンター、白いキッチンパネル、セラミックタイルのキッチンパネル、シルバーの調理設備、セラミックタイルの床、黒い床、白いキッチンカウンター) の写真
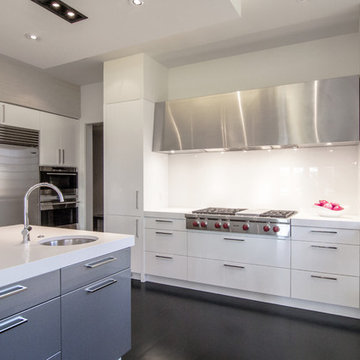
Arlington, Virginia Modern Kitchen and Bathroom
#JenniferGilmer
http://www.gilmerkitchens.com/

Custom cabinetry for the kitchen island.
ボストンにある高級な中くらいなモダンスタイルのおしゃれなキッチン (アンダーカウンターシンク、フラットパネル扉のキャビネット、白いキャビネット、珪岩カウンター、グレーのキッチンパネル、磁器タイルのキッチンパネル、シルバーの調理設備、塗装フローリング、黒い床、黄色いキッチンカウンター) の写真
ボストンにある高級な中くらいなモダンスタイルのおしゃれなキッチン (アンダーカウンターシンク、フラットパネル扉のキャビネット、白いキャビネット、珪岩カウンター、グレーのキッチンパネル、磁器タイルのキッチンパネル、シルバーの調理設備、塗装フローリング、黒い床、黄色いキッチンカウンター) の写真
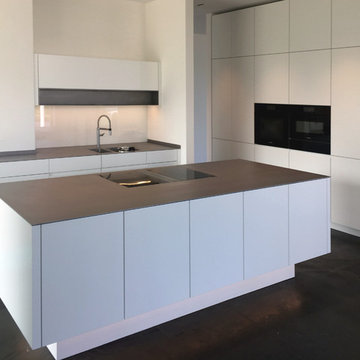
Küche nach Maß, Edelstahlarbeitsplatte, Fronten weiß matt, grifflose Konstruktion
www.klocke.de
ドルトムントにある高級な広いモダンスタイルのおしゃれなキッチン (一体型シンク、フラットパネル扉のキャビネット、白いキャビネット、ステンレスカウンター、白いキッチンパネル、ガラス板のキッチンパネル、黒い調理設備、大理石の床、黒い床、グレーのキッチンカウンター) の写真
ドルトムントにある高級な広いモダンスタイルのおしゃれなキッチン (一体型シンク、フラットパネル扉のキャビネット、白いキャビネット、ステンレスカウンター、白いキッチンパネル、ガラス板のキッチンパネル、黒い調理設備、大理石の床、黒い床、グレーのキッチンカウンター) の写真

ヒューストンにある高級な中くらいなモダンスタイルのおしゃれなキッチン (アンダーカウンターシンク、フラットパネル扉のキャビネット、黒いキャビネット、ソープストーンカウンター、黒いキッチンパネル、石スラブのキッチンパネル、パネルと同色の調理設備、濃色無垢フローリング、黒い床、黒いキッチンカウンター) の写真

Detalle de tirador estilo retro lacado en negro mate.
マドリードにある高級な中くらいなモダンスタイルのおしゃれな独立型キッチン (ドロップインシンク、フラットパネル扉のキャビネット、中間色木目調キャビネット、大理石カウンター、白いキッチンパネル、サブウェイタイルのキッチンパネル、シルバーの調理設備、スレートの床、黒い床、黒いキッチンカウンター) の写真
マドリードにある高級な中くらいなモダンスタイルのおしゃれな独立型キッチン (ドロップインシンク、フラットパネル扉のキャビネット、中間色木目調キャビネット、大理石カウンター、白いキッチンパネル、サブウェイタイルのキッチンパネル、シルバーの調理設備、スレートの床、黒い床、黒いキッチンカウンター) の写真
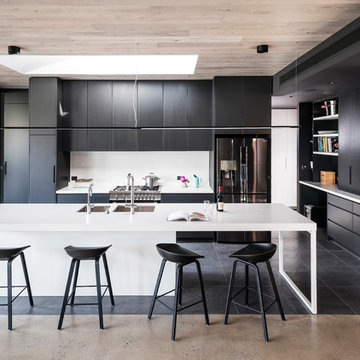
A newly built home in Brighton receives a full domestic cabinetry fit-out including kitchen, laundry, butler's pantry, linen cupboards, hidden study desk, bed head, laundry chute, vanities, entertainment units and several storage areas. Included here are pictures of the kitchen, laundry, entertainment unit and a hidden study desk. Smith & Smith worked with Oakley Property Group to create this beautiful home.
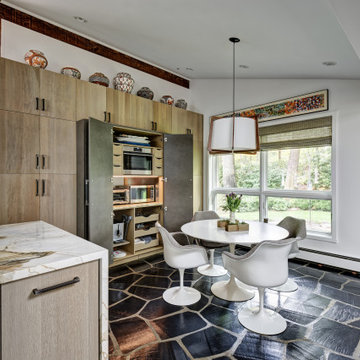
This is a great house. Perched high on a private, heavily wooded site, it has a rustic contemporary aesthetic. Vaulted ceilings, sky lights, large windows and natural materials punctuate the main spaces. The existing large format mosaic slate floor grabs your attention upon entering the home extending throughout the foyer, kitchen, and family room.
Specific requirements included a larger island with workspace for each of the homeowners featuring a homemade pasta station which requires small appliances on lift-up mechanisms as well as a custom-designed pasta drying rack. Both chefs wanted their own prep sink on the island complete with a garbage “shoot” which we concealed below sliding cutting boards. A second and overwhelming requirement was storage for a large collection of dishes, serving platters, specialty utensils, cooking equipment and such. To meet those needs we took the opportunity to get creative with storage: sliding doors were designed for a coffee station adjacent to the main sink; hid the steam oven, microwave and toaster oven within a stainless steel niche hidden behind pantry doors; added a narrow base cabinet adjacent to the range for their large spice collection; concealed a small broom closet behind the refrigerator; and filled the only available wall with full-height storage complete with a small niche for charging phones and organizing mail. We added 48” high base cabinets behind the main sink to function as a bar/buffet counter as well as overflow for kitchen items.
The client’s existing vintage commercial grade Wolf stove and hood commands attention with a tall backdrop of exposed brick from the fireplace in the adjacent living room. We loved the rustic appeal of the brick along with the existing wood beams, and complimented those elements with wired brushed white oak cabinets. The grayish stain ties in the floor color while the slab door style brings a modern element to the space. We lightened the color scheme with a mix of white marble and quartz countertops. The waterfall countertop adjacent to the dining table shows off the amazing veining of the marble while adding contrast to the floor. Special materials are used throughout, featured on the textured leather-wrapped pantry doors, patina zinc bar countertop, and hand-stitched leather cabinet hardware. We took advantage of the tall ceilings by adding two walnut linear pendants over the island that create a sculptural effect and coordinated them with the new dining pendant and three wall sconces on the beam over the main sink.

リッチモンドにある高級な小さなモダンスタイルのおしゃれなキッチン (アンダーカウンターシンク、フラットパネル扉のキャビネット、白いキャビネット、クオーツストーンカウンター、白いキッチンパネル、セラミックタイルのキッチンパネル、シルバーの調理設備、セラミックタイルの床、黒い床、白いキッチンカウンター) の写真
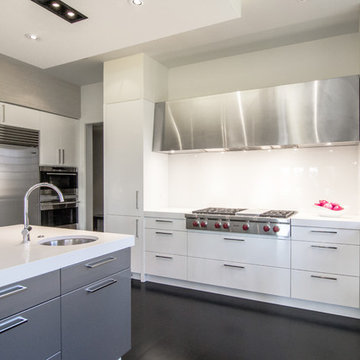
Arlington, Virginia Modern Kitchen and Bathroom
#JenniferGilmer
http://www.gilmerkitchens.com/
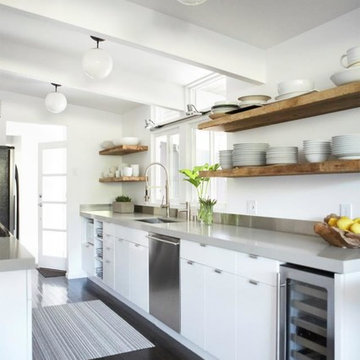
Call Classic Floor Designs at 202-437-6424 or stop by our showroom at 2120 L Street, NW, schedule your FREE In-Home Design Consultation and estimate today!
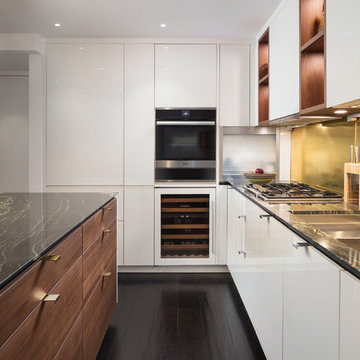
A rocker's paradise in the Gallery District of Chelsea, this gem serves as the East Coast residence for a musician artist couple.
Taking a modern interpretation of Hollywood Regency style, every elegant detail is thoughtfully and precisely executed. The European Kitchen is appointed with white lacquer and wood veneer custom cabinetry, Miele and Sub-Zero appliances, hand-rubbed brass backsplash, and knife-edge Portoro marble counter tops.
Made A Mano custom floor tile, tailor-made sink with African Saint Laurent marble, and Waterworks brass fixtures adorn the Bath.
Throughout the residence, LV bespoke wood flooring, custom-fitted millwork, cove lighting, automated shades, and hand-crafted wallcovering are masterfully placed. Photos, Mike Van Tassel
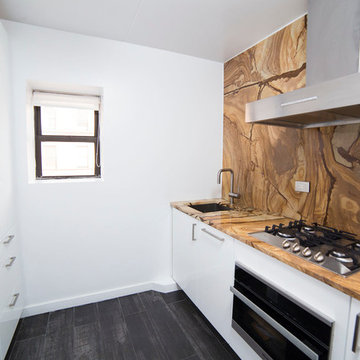
This galley kitchen features a bold brown countertop and backsplash, offset by glossy white cabinetry.
ニューヨークにある高級な小さなモダンスタイルのおしゃれなキッチン (アンダーカウンターシンク、フラットパネル扉のキャビネット、白いキャビネット、御影石カウンター、茶色いキッチンパネル、石スラブのキッチンパネル、シルバーの調理設備、濃色無垢フローリング、アイランドなし、黒い床) の写真
ニューヨークにある高級な小さなモダンスタイルのおしゃれなキッチン (アンダーカウンターシンク、フラットパネル扉のキャビネット、白いキャビネット、御影石カウンター、茶色いキッチンパネル、石スラブのキッチンパネル、シルバーの調理設備、濃色無垢フローリング、アイランドなし、黒い床) の写真
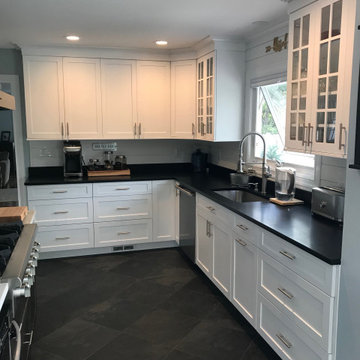
Modern kitchen with white cabinetry designed by Darren Press of Lakeville Kitchen & Bath.
ニューヨークにある高級な中くらいなモダンスタイルのおしゃれなキッチン (シングルシンク、フラットパネル扉のキャビネット、白いキャビネット、クオーツストーンカウンター、白いキッチンパネル、セラミックタイルのキッチンパネル、シルバーの調理設備、スレートの床、黒い床、黒いキッチンカウンター) の写真
ニューヨークにある高級な中くらいなモダンスタイルのおしゃれなキッチン (シングルシンク、フラットパネル扉のキャビネット、白いキャビネット、クオーツストーンカウンター、白いキッチンパネル、セラミックタイルのキッチンパネル、シルバーの調理設備、スレートの床、黒い床、黒いキッチンカウンター) の写真
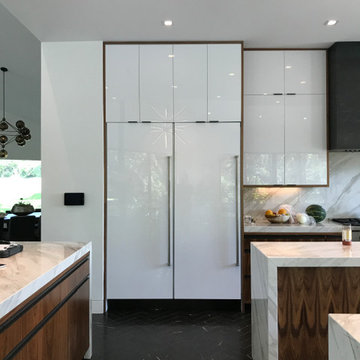
Modern 3 Island Kitchen with waterfall countertops. Walnut cabinets with contemporary hardware
ダラスにある高級な巨大なモダンスタイルのおしゃれなキッチン (アンダーカウンターシンク、フラットパネル扉のキャビネット、中間色木目調キャビネット、クオーツストーンカウンター、白いキッチンパネル、クオーツストーンのキッチンパネル、シルバーの調理設備、セラミックタイルの床、黒い床、白いキッチンカウンター) の写真
ダラスにある高級な巨大なモダンスタイルのおしゃれなキッチン (アンダーカウンターシンク、フラットパネル扉のキャビネット、中間色木目調キャビネット、クオーツストーンカウンター、白いキッチンパネル、クオーツストーンのキッチンパネル、シルバーの調理設備、セラミックタイルの床、黒い床、白いキッチンカウンター) の写真
高級なモダンスタイルのキッチン (フラットパネル扉のキャビネット、黒い床) の写真
1