ラグジュアリーなモダンスタイルのマルチアイランドキッチン (グレーのキッチンカウンター) の写真
絞り込み:
資材コスト
並び替え:今日の人気順
写真 1〜20 枚目(全 103 枚)
1/5
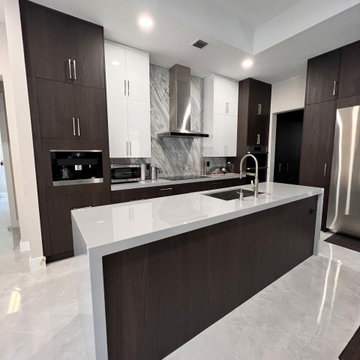
Modernization and Renovations to existing 7,200 Square Foot Home in Davie, FL.
マイアミにあるラグジュアリーな広いモダンスタイルのおしゃれなキッチン (シングルシンク、フラットパネル扉のキャビネット、白いキャビネット、シルバーの調理設備、グレーのキッチンカウンター) の写真
マイアミにあるラグジュアリーな広いモダンスタイルのおしゃれなキッチン (シングルシンク、フラットパネル扉のキャビネット、白いキャビネット、シルバーの調理設備、グレーのキッチンカウンター) の写真
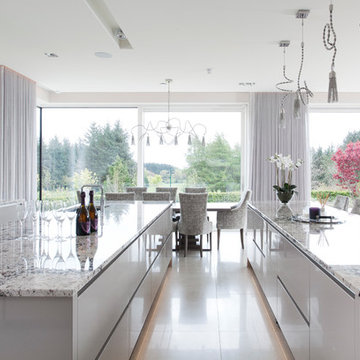
Kitchen Dining Area
グラスゴーにあるラグジュアリーな巨大なモダンスタイルのおしゃれなキッチン (アンダーカウンターシンク、フラットパネル扉のキャビネット、グレーのキャビネット、大理石カウンター、グレーのキッチンパネル、大理石のキッチンパネル、シルバーの調理設備、磁器タイルの床、ベージュの床、グレーのキッチンカウンター) の写真
グラスゴーにあるラグジュアリーな巨大なモダンスタイルのおしゃれなキッチン (アンダーカウンターシンク、フラットパネル扉のキャビネット、グレーのキャビネット、大理石カウンター、グレーのキッチンパネル、大理石のキッチンパネル、シルバーの調理設備、磁器タイルの床、ベージュの床、グレーのキッチンカウンター) の写真
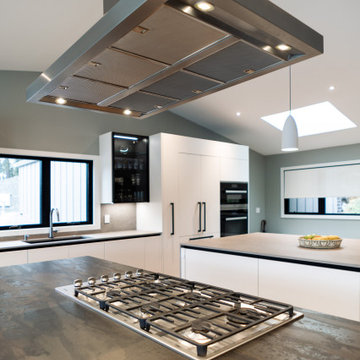
This was full kitchen remodel in Lake Oswego. We wanted to take full advantage of the lake views by putting the cooktop on the main island facing the lake and the sink at the window which also has a view of the water. The double islands (island and peninsula) make for a huge amount of prep space and the back butler's counter provides additional storage and a place for the toaster oven to live. The bench below the window provides storage for shoes and other items. The glass door cabinets have LED lighting inside to display dishes and decorative items.
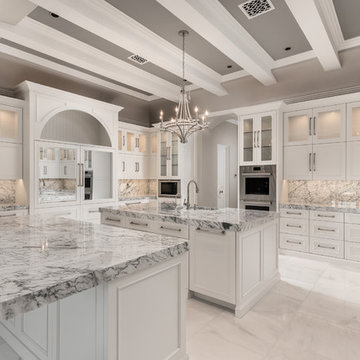
World Renowned Architecture Firm Fratantoni Design created these Beautiful Homes! They design home plans for families all over the world in any size and style. They also have in house Interior Designer Firm Fratantoni Interior Designers and world class Luxury Home Building Firm Fratantoni Luxury Estates! Hire one or all three companies to design and build and or remodel your home!

isola con piano snack in marmo collemandina
Cucina di Key Cucine
Rivestimento pareti in noce canaletto
Colonne e cucina in Fenix nero
ミラノにあるラグジュアリーな広いモダンスタイルのおしゃれなキッチン (フラットパネル扉のキャビネット、濃色木目調キャビネット、大理石カウンター、黒いキッチンパネル、シルバーの調理設備、コンクリートの床、グレーの床、グレーのキッチンカウンター) の写真
ミラノにあるラグジュアリーな広いモダンスタイルのおしゃれなキッチン (フラットパネル扉のキャビネット、濃色木目調キャビネット、大理石カウンター、黒いキッチンパネル、シルバーの調理設備、コンクリートの床、グレーの床、グレーのキッチンカウンター) の写真
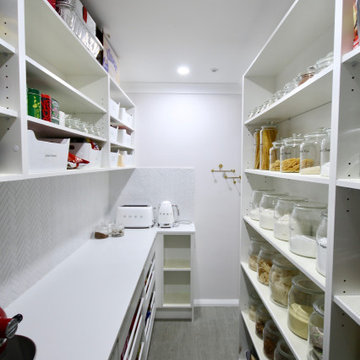
MODERN LUXE.
- Silestone 'Eternal Statuario' 40mm thick mitred benchtops & splashback
- Caesarstone 'Sleek Concrete' 60mm mitred dropped dinning room table
- White 'satin' polyurethane with 'shark tooth' profile
- Polytec 'Empire Oak' feature cabinetry
- Hidden walk in pantry
- Abi Interiors 'Matt black' sink & tap
- Blum hardware
Sheree Bounassif, Kitchens by Emanuel
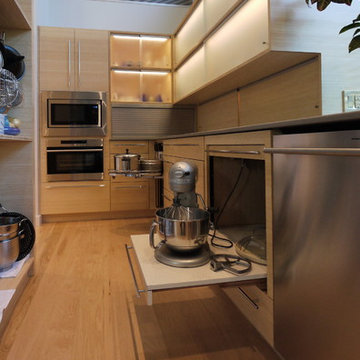
This a view of the Kitchen aisle along the front elevation showing some of the Hafele cabinet accessories used. The mixer shelf is height adjustable. The blind corner accessory has one additional shelf. Also note the appliance garage adjacent to the ovens.
The Kitchen and Dining cabinets are Plyboo and low iron satin glass. The countertops are quartz.
Photo: David H. Lidsky Architect
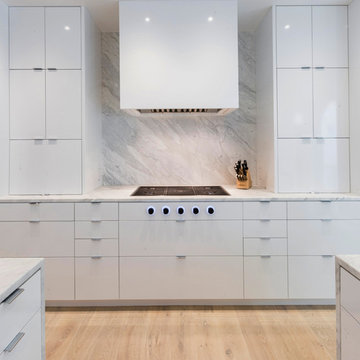
Corbin Residence - Master Bath
シンシナティにあるラグジュアリーな広いモダンスタイルのおしゃれなキッチン (シングルシンク、フラットパネル扉のキャビネット、白いキャビネット、大理石カウンター、グレーのキッチンパネル、大理石のキッチンパネル、淡色無垢フローリング、グレーのキッチンカウンター) の写真
シンシナティにあるラグジュアリーな広いモダンスタイルのおしゃれなキッチン (シングルシンク、フラットパネル扉のキャビネット、白いキャビネット、大理石カウンター、グレーのキッチンパネル、大理石のキッチンパネル、淡色無垢フローリング、グレーのキッチンカウンター) の写真

Cucina e sala da pranzo. Separazione dei due ambienti tramite una porta in vetro a tutta altezza, suddivisa in tre ante. Isola cucina e isola soggiorno realizzate su misura, come tutta la parete di armadi. Piano isola realizzato in marmo CEPPO DI GRE.
Pavimentazione realizzata in marmo APARICI modello VENEZIA ELYSEE LAPPATO.
Illuminazione FLOS.
Falegnameria di IGOR LECCESE.
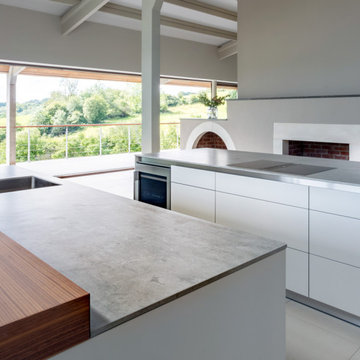
Having the two island arrangement enabled us to create larger storage capacity and worktop area. Two cooks would have plenty of room to work together simultaneously without crossing paths.
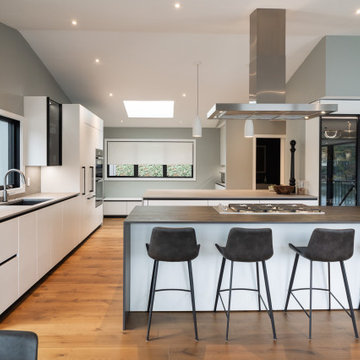
This was full kitchen remodel in Lake Oswego. We wanted to take full advantage of the lake views by putting the cooktop on the main island facing the lake and the sink at the window which also has a view of the water. The double islands (island and peninsula) make for a huge amount of prep space and the back butler's counter provides additional storage and a place for the toaster oven to live. The bench below the window provides storage for shoes and other items. The glass door cabinets have LED lighting inside to display dishes and decorative items.
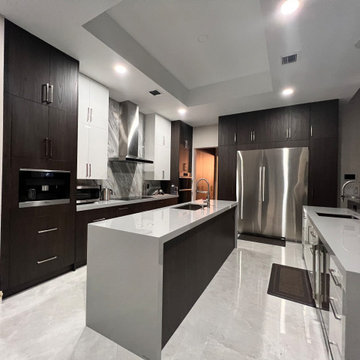
Modernization and Renovations to existing 7,200 Square Foot Home in Davie, FL.
マイアミにあるラグジュアリーな広いモダンスタイルのおしゃれなキッチン (シングルシンク、フラットパネル扉のキャビネット、白いキャビネット、シルバーの調理設備、グレーのキッチンカウンター) の写真
マイアミにあるラグジュアリーな広いモダンスタイルのおしゃれなキッチン (シングルシンク、フラットパネル扉のキャビネット、白いキャビネット、シルバーの調理設備、グレーのキッチンカウンター) の写真
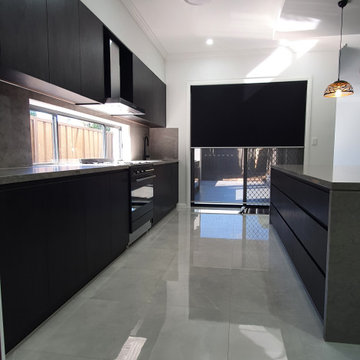
This project includes the complete house fit outs joinery by our kitchen experts in Toongabbie home.
We designed custom kitchen, butlers kitchen, bathroom, outdoor kitchen, media room, entertainment unit for our client.
The concept of this kitchen is to look simple and elegant thus a bespoke kitchen. The combination of colors and products are incredibly beautiful.
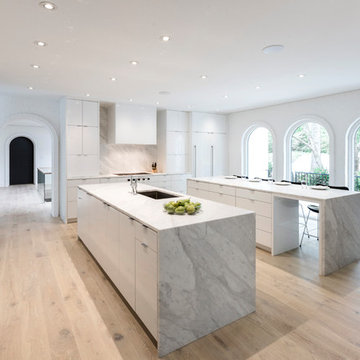
Corbin Residence - Kitchen
シンシナティにあるラグジュアリーな広いモダンスタイルのおしゃれなキッチン (シングルシンク、フラットパネル扉のキャビネット、白いキャビネット、大理石カウンター、グレーのキッチンパネル、大理石のキッチンパネル、淡色無垢フローリング、グレーのキッチンカウンター) の写真
シンシナティにあるラグジュアリーな広いモダンスタイルのおしゃれなキッチン (シングルシンク、フラットパネル扉のキャビネット、白いキャビネット、大理石カウンター、グレーのキッチンパネル、大理石のキッチンパネル、淡色無垢フローリング、グレーのキッチンカウンター) の写真
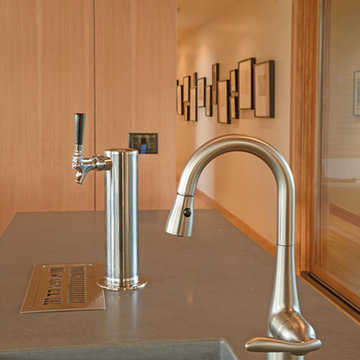
Christian Heeb Photography
他の地域にあるラグジュアリーな広いモダンスタイルのおしゃれなキッチン (アンダーカウンターシンク、フラットパネル扉のキャビネット、中間色木目調キャビネット、コンクリートカウンター、緑のキッチンパネル、ガラスタイルのキッチンパネル、シルバーの調理設備、竹フローリング、グレーのキッチンカウンター) の写真
他の地域にあるラグジュアリーな広いモダンスタイルのおしゃれなキッチン (アンダーカウンターシンク、フラットパネル扉のキャビネット、中間色木目調キャビネット、コンクリートカウンター、緑のキッチンパネル、ガラスタイルのキッチンパネル、シルバーの調理設備、竹フローリング、グレーのキッチンカウンター) の写真
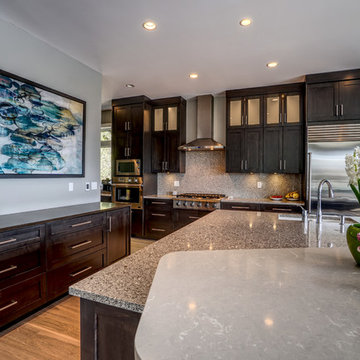
Mark Rohmann Photography
604-805-0200
バンクーバーにあるラグジュアリーな巨大なモダンスタイルのおしゃれなキッチン (シェーカースタイル扉のキャビネット、アンダーカウンターシンク、濃色木目調キャビネット、クオーツストーンカウンター、緑のキッチンパネル、ガラス板のキッチンパネル、シルバーの調理設備、無垢フローリング、グレーの床、グレーのキッチンカウンター) の写真
バンクーバーにあるラグジュアリーな巨大なモダンスタイルのおしゃれなキッチン (シェーカースタイル扉のキャビネット、アンダーカウンターシンク、濃色木目調キャビネット、クオーツストーンカウンター、緑のキッチンパネル、ガラス板のキッチンパネル、シルバーの調理設備、無垢フローリング、グレーの床、グレーのキッチンカウンター) の写真
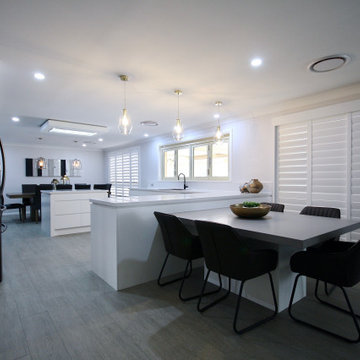
MODERN LUXE.
- Silestone 'Eternal Statuario' 40mm thick mitred benchtops & splashback
- Caesarstone 'Sleek Concrete' 60mm mitred dropped dinning room table
- White 'satin' polyurethane with 'shark tooth' profile
- Polytec 'Empire Oak' feature cabinetry
- Hidden walk in pantry
- Abi Interiors 'Matt black' sink & tap
- Blum hardware
Sheree Bounassif, Kitchens by Emanuel
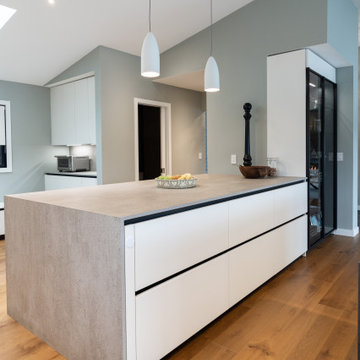
This was full kitchen remodel in Lake Oswego. We wanted to take full advantage of the lake views by putting the cooktop on the main island facing the lake and the sink at the window which also has a view of the water. The double islands (island and peninsula) make for a huge amount of prep space and the back butler's counter provides additional storage and a place for the toaster oven to live. The bench below the window provides storage for shoes and other items. The glass door cabinets have LED lighting inside to display dishes and decorative items.
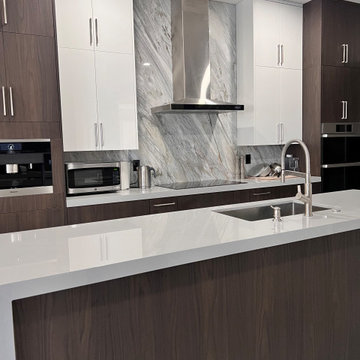
Modernization and Renovations to existing 7,200 Square Foot Home in Davie, FL.
マイアミにあるラグジュアリーな広いモダンスタイルのおしゃれなキッチン (シングルシンク、フラットパネル扉のキャビネット、白いキャビネット、シルバーの調理設備、グレーのキッチンカウンター) の写真
マイアミにあるラグジュアリーな広いモダンスタイルのおしゃれなキッチン (シングルシンク、フラットパネル扉のキャビネット、白いキャビネット、シルバーの調理設備、グレーのキッチンカウンター) の写真
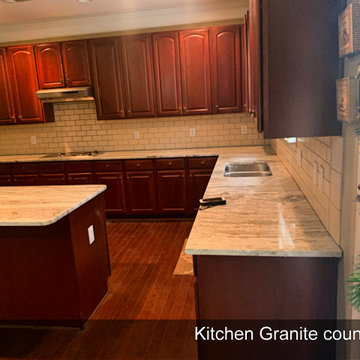
Beautiful kitchen countertops
アトランタにあるラグジュアリーな広いモダンスタイルのおしゃれなキッチン (ダブルシンク、レイズドパネル扉のキャビネット、赤いキャビネット、御影石カウンター、シルバーの調理設備、濃色無垢フローリング、赤い床、グレーのキッチンカウンター) の写真
アトランタにあるラグジュアリーな広いモダンスタイルのおしゃれなキッチン (ダブルシンク、レイズドパネル扉のキャビネット、赤いキャビネット、御影石カウンター、シルバーの調理設備、濃色無垢フローリング、赤い床、グレーのキッチンカウンター) の写真
ラグジュアリーなモダンスタイルのマルチアイランドキッチン (グレーのキッチンカウンター) の写真
1