ラグジュアリーな広いモダンスタイルのキッチン (フラットパネル扉のキャビネット、スレートの床) の写真
絞り込み:
資材コスト
並び替え:今日の人気順
写真 1〜20 枚目(全 59 枚)

Introducing Sustainable Luxury in Westchester County, a home that masterfully combines contemporary aesthetics with the principles of eco-conscious design. Nestled amongst the changing colors of fall, the house is constructed with Cross-Laminated Timber (CLT) and reclaimed wood, manifesting our commitment to sustainability and carbon sequestration. Glass, a predominant element, crafts an immersive, seamless connection with the outdoors. Featuring coastal and harbor views, the design pays homage to romantic riverscapes while maintaining a rustic, tonalist color scheme that harmonizes with the surrounding woods. The refined variation in wood grains adds a layered depth to this elegant home, making it a beacon of sustainable luxury.
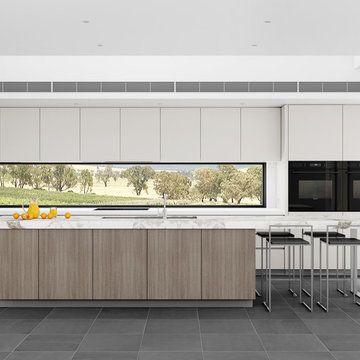
ニューカッスルにあるラグジュアリーな広いモダンスタイルのおしゃれなキッチン (アンダーカウンターシンク、フラットパネル扉のキャビネット、中間色木目調キャビネット、大理石カウンター、黒い調理設備、スレートの床) の写真

An assemblage of textures and raw materials, the great room spaces are distinguished by two unique ceiling heights: A dark-hued, minimalist layout for the kitchen opens to living room with panoramic views of the canyon to the left and the street on the right. We dropped the kitchen ceiling to be lower than the living room by 24 inches. There is a roof garden of meadow grasses and agave above the kitchen which thermally insulates cooling the kitchen space. Wood siding of the exterior wraps into the house at the south end of the kitchen concealing a pantry and panel-ready column, FIsher&Paykel refrigerator and freezer as well as a coffee bar. Soapstone counter top, backsplash and shelf/window sill, Brizo faucet with Farrow & Ball "Pitch Black" painted cabinets complete the edges. The smooth stucco of the exterior walls and roof overhang wraps inside to the ceiling passing the wide screen windows facing the street.
An American black walnut island with seating also separates the kitchen and living room - all sitting on the black, irregular-shaped flagstone floors which circuit throughout the entire first floor. Walnut stair treads and handrail beyond with a solid white oak ceiling for a warm balance to the dark floors. Delta Light fixtures were used throughout for their discreet beauty yet highly functional settings.
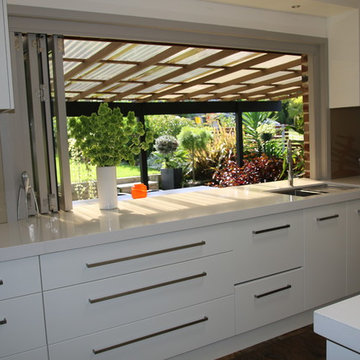
Brian Patterson
シドニーにあるラグジュアリーな広いモダンスタイルのおしゃれなキッチン (アンダーカウンターシンク、フラットパネル扉のキャビネット、白いキャビネット、クオーツストーンカウンター、茶色いキッチンパネル、ガラス板のキッチンパネル、シルバーの調理設備、スレートの床、アイランドなし) の写真
シドニーにあるラグジュアリーな広いモダンスタイルのおしゃれなキッチン (アンダーカウンターシンク、フラットパネル扉のキャビネット、白いキャビネット、クオーツストーンカウンター、茶色いキッチンパネル、ガラス板のキッチンパネル、シルバーの調理設備、スレートの床、アイランドなし) の写真

トロントにあるラグジュアリーな広いモダンスタイルのおしゃれなキッチン (アンダーカウンターシンク、フラットパネル扉のキャビネット、中間色木目調キャビネット、大理石カウンター、メタリックのキッチンパネル、シルバーの調理設備、スレートの床、グレーの床、白いキッチンカウンター、格子天井、ステンレスのキッチンパネル) の写真
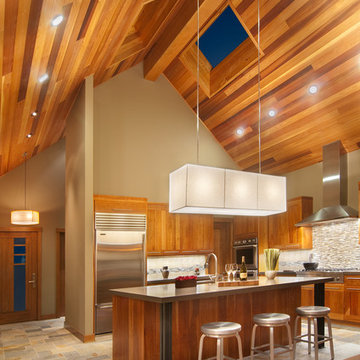
Lake Tahoe - Lakeside home
サンフランシスコにあるラグジュアリーな広いモダンスタイルのおしゃれなキッチン (アンダーカウンターシンク、フラットパネル扉のキャビネット、中間色木目調キャビネット、クオーツストーンカウンター、マルチカラーのキッチンパネル、モザイクタイルのキッチンパネル、シルバーの調理設備、スレートの床) の写真
サンフランシスコにあるラグジュアリーな広いモダンスタイルのおしゃれなキッチン (アンダーカウンターシンク、フラットパネル扉のキャビネット、中間色木目調キャビネット、クオーツストーンカウンター、マルチカラーのキッチンパネル、モザイクタイルのキッチンパネル、シルバーの調理設備、スレートの床) の写真
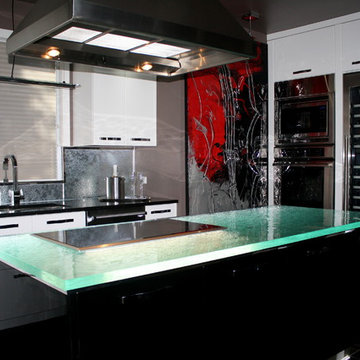
モントリオールにあるラグジュアリーな広いモダンスタイルのおしゃれなキッチン (白いキャビネット、メタリックのキッチンパネル、シルバーの調理設備、アンダーカウンターシンク、フラットパネル扉のキャビネット、ガラスカウンター、ガラス板のキッチンパネル、スレートの床) の写真
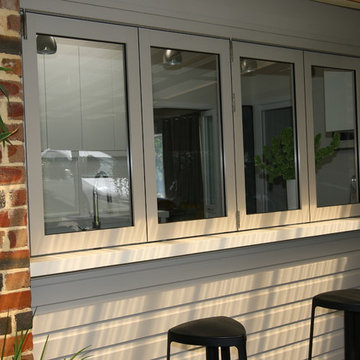
Brian Patterson
シドニーにあるラグジュアリーな広いモダンスタイルのおしゃれなキッチン (アンダーカウンターシンク、フラットパネル扉のキャビネット、白いキャビネット、クオーツストーンカウンター、茶色いキッチンパネル、ガラス板のキッチンパネル、シルバーの調理設備、スレートの床、アイランドなし) の写真
シドニーにあるラグジュアリーな広いモダンスタイルのおしゃれなキッチン (アンダーカウンターシンク、フラットパネル扉のキャビネット、白いキャビネット、クオーツストーンカウンター、茶色いキッチンパネル、ガラス板のキッチンパネル、シルバーの調理設備、スレートの床、アイランドなし) の写真
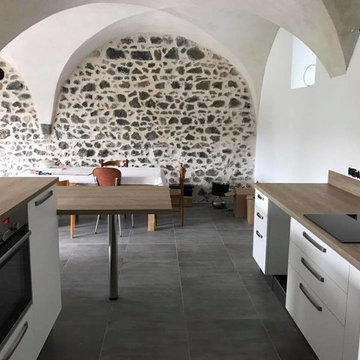
ミラノにあるラグジュアリーな広いモダンスタイルのおしゃれなキッチン (ドロップインシンク、フラットパネル扉のキャビネット、白いキャビネット、木材カウンター、茶色いキッチンパネル、木材のキッチンパネル、シルバーの調理設備、スレートの床、黒い床) の写真
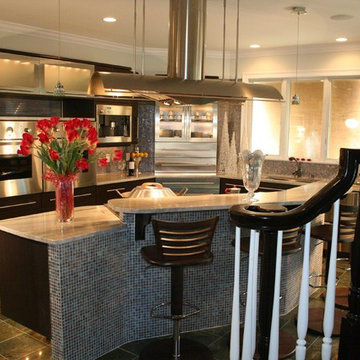
This contemporary kitchen needed to meet the needs and life style of a high end restaurant owner. We incorporated Stainless Steel feature pieces to highlight the kitchen. The glass tile back splash and hanging hood added to the modern flair.
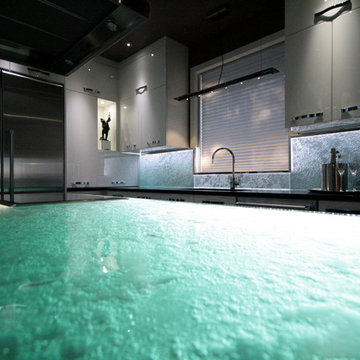
モントリオールにあるラグジュアリーな広いモダンスタイルのおしゃれなキッチン (白いキャビネット、メタリックのキッチンパネル、シルバーの調理設備、アンダーカウンターシンク、フラットパネル扉のキャビネット、ガラスカウンター、ガラス板のキッチンパネル、スレートの床) の写真
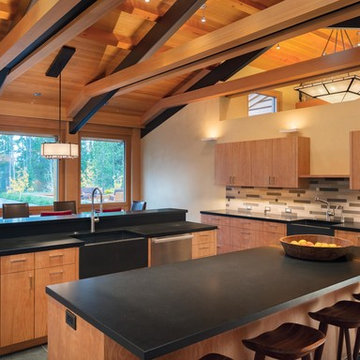
Paul Warchol
他の地域にあるラグジュアリーな広いモダンスタイルのおしゃれなキッチン (エプロンフロントシンク、フラットパネル扉のキャビネット、中間色木目調キャビネット、御影石カウンター、マルチカラーのキッチンパネル、セラミックタイルのキッチンパネル、スレートの床、グレーの床) の写真
他の地域にあるラグジュアリーな広いモダンスタイルのおしゃれなキッチン (エプロンフロントシンク、フラットパネル扉のキャビネット、中間色木目調キャビネット、御影石カウンター、マルチカラーのキッチンパネル、セラミックタイルのキッチンパネル、スレートの床、グレーの床) の写真
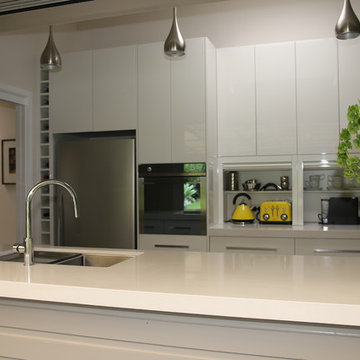
Brian Patterson
シドニーにあるラグジュアリーな広いモダンスタイルのおしゃれなキッチン (アンダーカウンターシンク、フラットパネル扉のキャビネット、白いキャビネット、クオーツストーンカウンター、茶色いキッチンパネル、ガラス板のキッチンパネル、シルバーの調理設備、スレートの床、アイランドなし) の写真
シドニーにあるラグジュアリーな広いモダンスタイルのおしゃれなキッチン (アンダーカウンターシンク、フラットパネル扉のキャビネット、白いキャビネット、クオーツストーンカウンター、茶色いキッチンパネル、ガラス板のキッチンパネル、シルバーの調理設備、スレートの床、アイランドなし) の写真
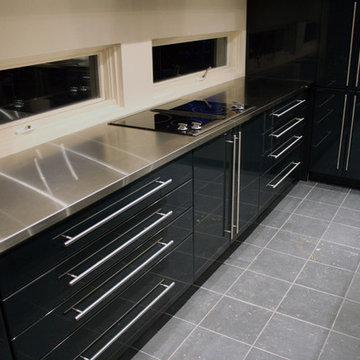
モントリオールにあるラグジュアリーな広いモダンスタイルのおしゃれなキッチン (一体型シンク、フラットパネル扉のキャビネット、黒いキャビネット、ステンレスカウンター、グレーのキッチンパネル、シルバーの調理設備、スレートの床) の写真
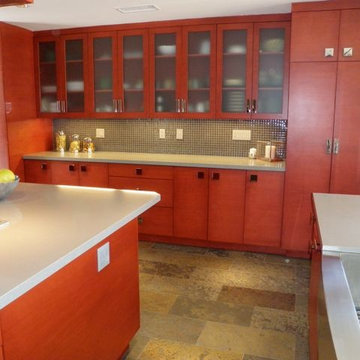
Mid century modern home with custom design and built kitchen. Thermador cooktop on large centered island.
Stainless apron front sink with seamless and clean quartz. Slate floors and glass mosaic backsplash. Extra wide pantry to right and stacked washer/dryer to left. All concealed to apear like symmetrical cabinetry. Sand blast glass inserts on wall cabinets. Under mount cabinet lighting to accent the shiny glass backsplash.

New Modern Lake House: Located on beautiful Glen Lake, this home was designed especially for its environment with large windows maximizing the view toward the lake. The lower awning windows allow lake breezes in, while clerestory windows and skylights bring light in from the south. A back porch and screened porch with a grill and commercial hood provide multiple opportunities to enjoy the setting. Michigan stone forms a band around the base with blue stone paving on each porch. Every room echoes the lake setting with shades of blue and green and contemporary wood veneer cabinetry.
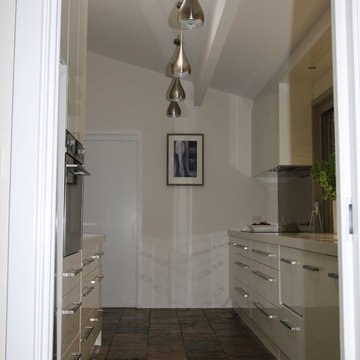
Brian Patterson
シドニーにあるラグジュアリーな広いモダンスタイルのおしゃれなキッチン (アンダーカウンターシンク、フラットパネル扉のキャビネット、白いキャビネット、クオーツストーンカウンター、茶色いキッチンパネル、ガラス板のキッチンパネル、シルバーの調理設備、スレートの床、アイランドなし) の写真
シドニーにあるラグジュアリーな広いモダンスタイルのおしゃれなキッチン (アンダーカウンターシンク、フラットパネル扉のキャビネット、白いキャビネット、クオーツストーンカウンター、茶色いキッチンパネル、ガラス板のキッチンパネル、シルバーの調理設備、スレートの床、アイランドなし) の写真
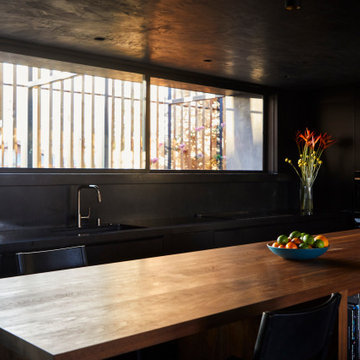
An assemblage of textures and raw materials including a dark-hued, minimalist layout for the kitchen: Moody and rich. Wall ovens and small appliance garage at right. We dropped the kitchen ceiling to be lower than the living room by 24 inches. There is a roof garden of meadow grasses and agave above the kitchen which thermally insulates cooling the kitchen space. Soapstone counter top, backsplash and shelf/window sill, Brizo faucet with Farrow & Ball "Pitch Black" painted cabinets complete the edges. The smooth stucco of the exterior walls and roof overhang wraps inside to the ceiling passing the wide screen windows facing the street. The brise-soleil wood screen facade seen through the window diffuses the light and provides privacy from the neighbors and street beyond.
An American black walnut island with Fyrn counter stools separate the kitchen and living room. Delta Light fixtures were used throughout for their discreet beauty yet highly functional settings.
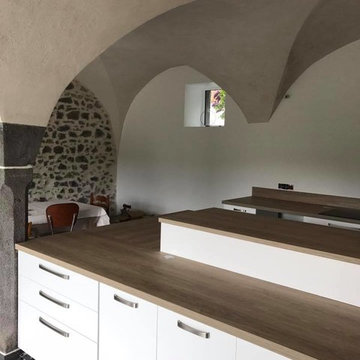
ミラノにあるラグジュアリーな広いモダンスタイルのおしゃれなキッチン (ドロップインシンク、フラットパネル扉のキャビネット、白いキャビネット、木材カウンター、茶色いキッチンパネル、木材のキッチンパネル、シルバーの調理設備、スレートの床、黒い床) の写真
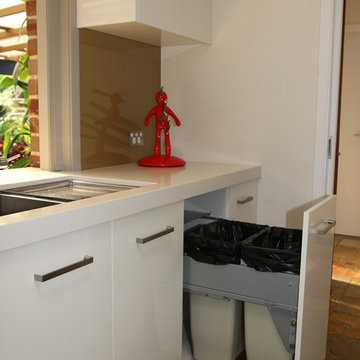
Brian Patterson
シドニーにあるラグジュアリーな広いモダンスタイルのおしゃれなキッチン (アンダーカウンターシンク、フラットパネル扉のキャビネット、白いキャビネット、クオーツストーンカウンター、茶色いキッチンパネル、ガラス板のキッチンパネル、シルバーの調理設備、スレートの床、アイランドなし) の写真
シドニーにあるラグジュアリーな広いモダンスタイルのおしゃれなキッチン (アンダーカウンターシンク、フラットパネル扉のキャビネット、白いキャビネット、クオーツストーンカウンター、茶色いキッチンパネル、ガラス板のキッチンパネル、シルバーの調理設備、スレートの床、アイランドなし) の写真
ラグジュアリーな広いモダンスタイルのキッチン (フラットパネル扉のキャビネット、スレートの床) の写真
1