ラグジュアリーなモダンスタイルのキッチン (フラットパネル扉のキャビネット、白いキッチンカウンター、白い床) の写真
絞り込み:
資材コスト
並び替え:今日の人気順
写真 1〜20 枚目(全 201 枚)

Informal dining is tucked neatly to the side of this three-island kitchen. Rift-cut walnut millwork is topped with Blizzard Caesarstone. Appliances are housed in vertical millwork banks flanking the islands.
Project Details // White Box No. 2
Architecture: Drewett Works
Builder: Argue Custom Homes
Interior Design: Ownby Design
Landscape Design (hardscape): Greey | Pickett
Landscape Design: Refined Gardens
Photographer: Jeff Zaruba
See more of this project here: https://www.drewettworks.com/white-box-no-2/
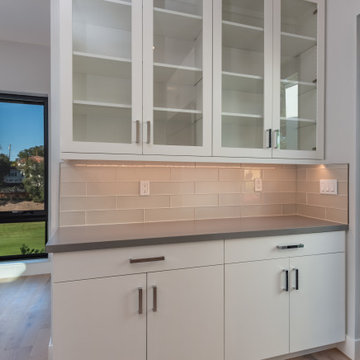
High end white and gray kitchen with Bedrosians white subway tiles, white flat panel cabinets, quartz countertops, light hardwood floors, chrome pendant, and gray walls in Los Altos.
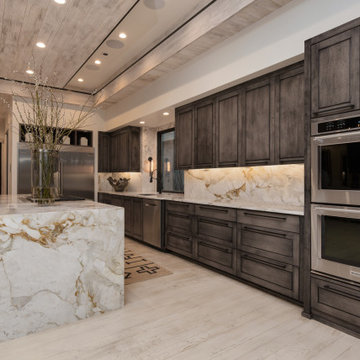
White oak hardwood floor with custom faux finish. White marble kitchen tops with waterfall end panels. Full slab marble backsplash. Rift white oak cabinets with faux finish. Wall paneling with metal accemt strips between the panel sections. Restoration hardware bar stools.

This family of four love to entertain and having friends and family over. Their 1970 Rambler was getting cramped after their two daughters moved back and that was their cry for help. They also wanted to have two door garages added into their home. They had a very modern theme in mind for both exterior and interior of their project. The project started as excavating and clearing 7-9 feet of dirt allowing the driveway and new garage space. All utilities were relocated to clear area. Above this new garage space, there was the home for brand new dream kitchen for them. Trading their 10’x7′ galley kitchen with this 13’x30′ gourmet kitchen with 48″ stark blue professional gas range, a 5’x14′ center island equipped with prep sink, wine cooler, ice maker, microwave and lots of storage space. Front and back windows, 13′ cathedral ceiling offers lots of daylight and sparks up this beautiful kitchen. Tall Espresso cabinetry complimented with contrasting island, and breathtaking stone counter tops stands off through large opening from old home to new kitchen. The big load bearing wall and old kitchen was removed and opened up old home to new kitchen, all partition walls between kitchen, dining and living room were gone and given a total open floor plan. Replacing old carpet steps and wood rails with dark wood and cable yarn railing system bringing this home into new era. Entire first floor was now covered with wide plank exotic wood floors and a large scale porcelain tiles in kitchen floor. The entire exterior was replaced with cement board red planks siding and contrasting flat panel of grey boards bordered in with chrome trim. New front door, new Architectural shingles spruced up into 21st century home that they desired. A wide flat Mahogany with vertical glass garage doors with very modern looking exterior lights made this home stand tall in this neighborhood. We used glass backsplash tiles and pendent lights to create a upscale and very different look for this project. Furnished with ductless heating system and heated floors giving this family high level of comfort to through endless parties.
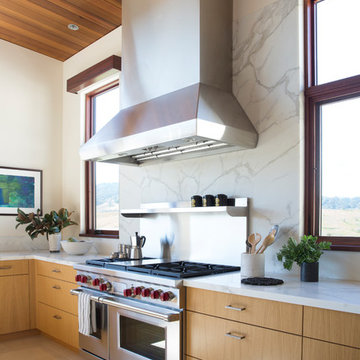
Photography by Paul Dyer
サンフランシスコにあるラグジュアリーな巨大なモダンスタイルのおしゃれなキッチン (アンダーカウンターシンク、フラットパネル扉のキャビネット、淡色木目調キャビネット、大理石カウンター、白いキッチンパネル、大理石のキッチンパネル、シルバーの調理設備、大理石の床、白い床、白いキッチンカウンター) の写真
サンフランシスコにあるラグジュアリーな巨大なモダンスタイルのおしゃれなキッチン (アンダーカウンターシンク、フラットパネル扉のキャビネット、淡色木目調キャビネット、大理石カウンター、白いキッチンパネル、大理石のキッチンパネル、シルバーの調理設備、大理石の床、白い床、白いキッチンカウンター) の写真
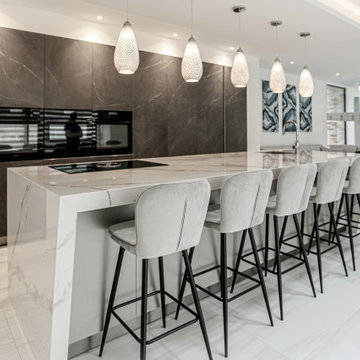
Stunning laminam imported 4 meter ceramic island in a 'calacatta' design. This Bax kuechen exclusive to Haus of Design radiated modern living, with integrated appliances and a sleek finish.
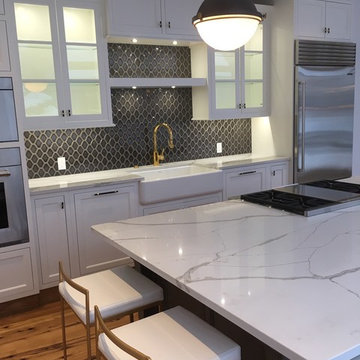
White Shaker Country Farmhouse Kitchen with Professional Appliances. Cabinets are Plain & Fancy Inset, Countertop is Corian Quartz, Backsplash is a ceramic elongated hex, Lighting from Houzz, Cabinet Hardware is custom from Colonial Bronze, Faucet from Waterstone and Appliances are Wolf and Sub-Zero
Photos by: Danielle Stevenson
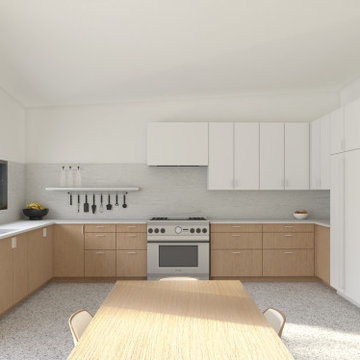
クリーブランドにあるラグジュアリーな中くらいなモダンスタイルのおしゃれなキッチン (アンダーカウンターシンク、フラットパネル扉のキャビネット、淡色木目調キャビネット、大理石カウンター、白いキッチンパネル、大理石のキッチンパネル、テラゾーの床、アイランドなし、白い床、白いキッチンカウンター、三角天井) の写真
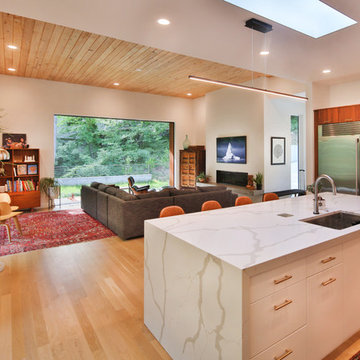
Architect: Szostak Design, Inc.
Photo: Jim Sink
ローリーにあるラグジュアリーな中くらいなモダンスタイルのおしゃれなキッチン (アンダーカウンターシンク、フラットパネル扉のキャビネット、中間色木目調キャビネット、珪岩カウンター、白いキッチンパネル、モザイクタイルのキッチンパネル、シルバーの調理設備、淡色無垢フローリング、白い床、白いキッチンカウンター) の写真
ローリーにあるラグジュアリーな中くらいなモダンスタイルのおしゃれなキッチン (アンダーカウンターシンク、フラットパネル扉のキャビネット、中間色木目調キャビネット、珪岩カウンター、白いキッチンパネル、モザイクタイルのキッチンパネル、シルバーの調理設備、淡色無垢フローリング、白い床、白いキッチンカウンター) の写真
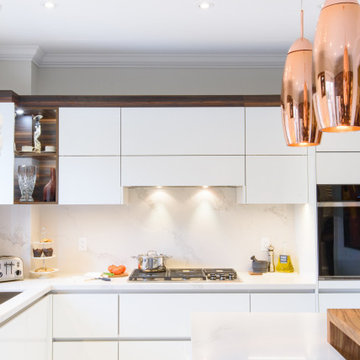
This high-gloss lacquered Störmer, German kitchen, was designed using a horizontal handle-less aluminum gola profile for door and drawer openings. The main finished used in this kitchen is a white high gloss lacquer with matching laser edges, paired with a thermo-pine structured HPL laminate.
Units consisted of: Blum Legrabox deep pan drawers, pan drawers with inner drawers, corner lemans, bi-fold wall units, open shelves, tall unit with inner pan drawers, tall glass unit with glass shelves, custom coffee niche with pull-out shelf and built-in drawer, built-in oven tall unit and built-in LED lighting throughout.
Island features deep pan drawers and an open niche for microwave and small accessories storage. In addition, a unique a L-shape built-in table designed using live-edge solid walnut. The handle-less aluminum gola continues to wrap around the island to create continuous lines. Plinth LED lighting surrounds entire island.
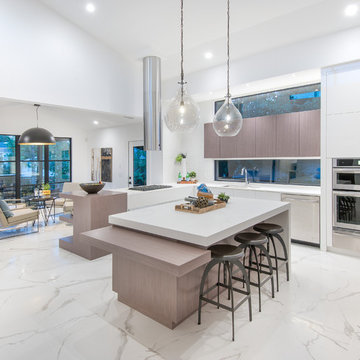
カルガリーにあるラグジュアリーな広いモダンスタイルのおしゃれなアイランドキッチン (フラットパネル扉のキャビネット、白いキッチンパネル、シルバーの調理設備、大理石の床、白い床、白いキッチンカウンター) の写真
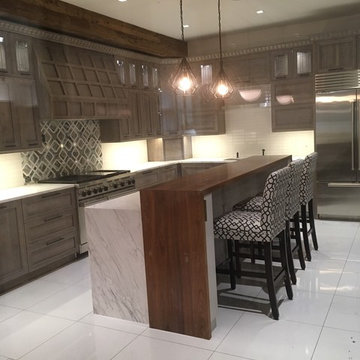
Grey Shaker Modern Kitchen with Professional Appliances. Cabinets are Omega Full Access, Countertop is Bianco Angelica Marble, Backsplash is 2 x 8 Stacked White Ceramic with a custom glass are behind hood, Lighting from Houzz, Cabinet Hardware is Waterstone and Richelieu, Faucet from Waterstone and Appliances are Wolf and Sub-Zero
Photos by: Danielle Stevenson
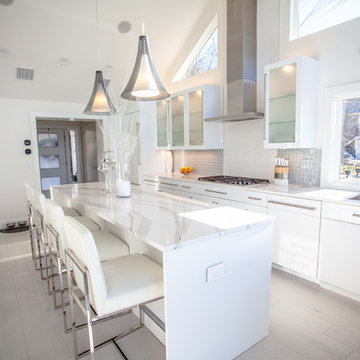
Kitchen - Cambria Brittanicca (Engineered Quartz)
ボストンにあるラグジュアリーな広いモダンスタイルのおしゃれなキッチン (アンダーカウンターシンク、フラットパネル扉のキャビネット、白いキャビネット、クオーツストーンカウンター、白いキッチンパネル、ガラスタイルのキッチンパネル、シルバーの調理設備、磁器タイルの床、白い床、白いキッチンカウンター) の写真
ボストンにあるラグジュアリーな広いモダンスタイルのおしゃれなキッチン (アンダーカウンターシンク、フラットパネル扉のキャビネット、白いキャビネット、クオーツストーンカウンター、白いキッチンパネル、ガラスタイルのキッチンパネル、シルバーの調理設備、磁器タイルの床、白い床、白いキッチンカウンター) の写真
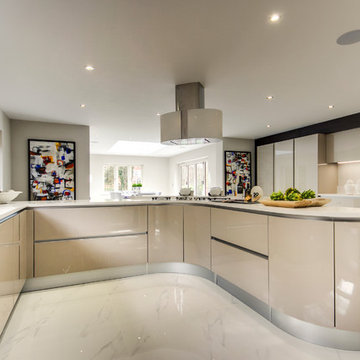
Modern handleless gloss kitchen with composite worktop and raised breakfast bar
サリーにあるラグジュアリーな広いモダンスタイルのおしゃれなキッチン (アンダーカウンターシンク、フラットパネル扉のキャビネット、ベージュのキャビネット、人工大理石カウンター、白いキッチンパネル、石スラブのキッチンパネル、黒い調理設備、磁器タイルの床、白い床、白いキッチンカウンター) の写真
サリーにあるラグジュアリーな広いモダンスタイルのおしゃれなキッチン (アンダーカウンターシンク、フラットパネル扉のキャビネット、ベージュのキャビネット、人工大理石カウンター、白いキッチンパネル、石スラブのキッチンパネル、黒い調理設備、磁器タイルの床、白い床、白いキッチンカウンター) の写真

Appliance walls free counter space for preparation. Luxury appliances from SubZero and Miele provide every possible cooking convenience. Undercounter cabinet lighting provides nighttime elegance.
Project Details // White Box No. 2
Architecture: Drewett Works
Builder: Argue Custom Homes
Interior Design: Ownby Design
Landscape Design (hardscape): Greey | Pickett
Landscape Design: Refined Gardens
Photographer: Jeff Zaruba
See more of this project here: https://www.drewettworks.com/white-box-no-2/
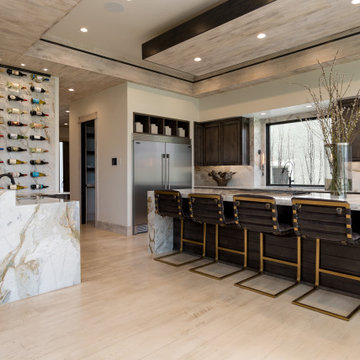
White oak hardwood floor with custom faux finish. White marble kitchen tops with waterfall end panels. Full slab marble backsplash. Rift white oak cabinets with faux finish. Wall paneling with metal accemt strips between the panel sections. Restoration hardware bar stools.
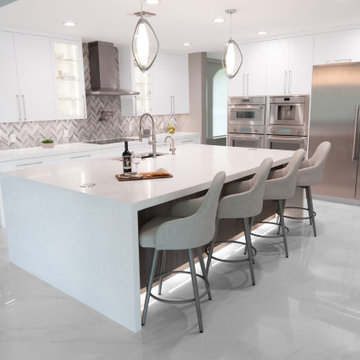
Custom built Modern Kitchen
Matte white cabinets
Quartz countertops
Marble backsplash
Custom swivel stools
マイアミにあるラグジュアリーな広いモダンスタイルのおしゃれなアイランドキッチン (シングルシンク、フラットパネル扉のキャビネット、白いキャビネット、クオーツストーンカウンター、グレーのキッチンパネル、大理石のキッチンパネル、シルバーの調理設備、磁器タイルの床、白い床、白いキッチンカウンター) の写真
マイアミにあるラグジュアリーな広いモダンスタイルのおしゃれなアイランドキッチン (シングルシンク、フラットパネル扉のキャビネット、白いキャビネット、クオーツストーンカウンター、グレーのキッチンパネル、大理石のキッチンパネル、シルバーの調理設備、磁器タイルの床、白い床、白いキッチンカウンター) の写真

フェニックスにあるラグジュアリーな中くらいなモダンスタイルのおしゃれなキッチン (アンダーカウンターシンク、フラットパネル扉のキャビネット、中間色木目調キャビネット、大理石カウンター、白いキッチンパネル、ガラス板のキッチンパネル、パネルと同色の調理設備、大理石の床、白い床、白いキッチンカウンター) の写真
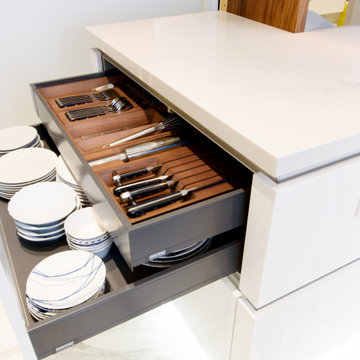
This high-gloss lacquered Störmer, German kitchen, was designed using a horizontal handle-less aluminum gola profile for door and drawer openings. The main finished used in this kitchen is a white high gloss lacquer with matching laser edges, paired with a thermo-pine structured HPL laminate.
Units consisted of: Blum Legrabox deep pan drawers, pan drawers with inner drawers, corner lemans, bi-fold wall units, open shelves, tall unit with inner pan drawers, tall glass unit with glass shelves, custom coffee niche with pull-out shelf and built-in drawer, built-in oven tall unit and built-in LED lighting throughout.
Island features deep pan drawers and an open niche for microwave and small accessories storage. In addition, a unique a L-shape built-in table designed using live-edge solid walnut. The handle-less aluminum gola continues to wrap around the island to create continuous lines. Plinth LED lighting surrounds entire island.
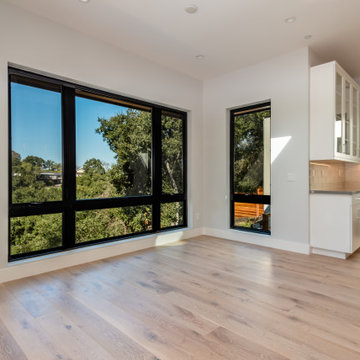
High end white and gray kitchen with Bedrosians white subway tiles, white flat panel cabinets, quartz countertops, light hardwood floors, chrome pendant, and gray walls in Los Altos.
ラグジュアリーなモダンスタイルのキッチン (フラットパネル扉のキャビネット、白いキッチンカウンター、白い床) の写真
1