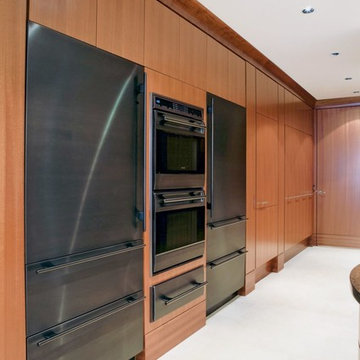ラグジュアリーなモダンスタイルのパントリー (中間色木目調キャビネット) の写真
絞り込み:
資材コスト
並び替え:今日の人気順
写真 1〜20 枚目(全 44 枚)
1/5

Open kitchen very functional and easy to clean, cold rolled steel back wall with steel open shelving, Wolf cooktop, Subzero refrigerator and Miele built-in coffee maker and dishwasher, quartz island top with cold-rolled steel base.
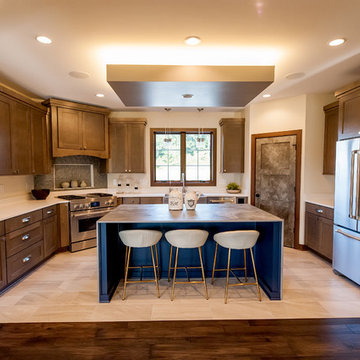
Super-sized Jennair Appliances including built-in Steam Oven, Pantry door Faux Finished to match island - Dekton Counter top with Waterfall Edge. Pop-up Downdraft Stove Vent. Kohler Farmhouse sink and Faucet Glass Tile Backsplash.
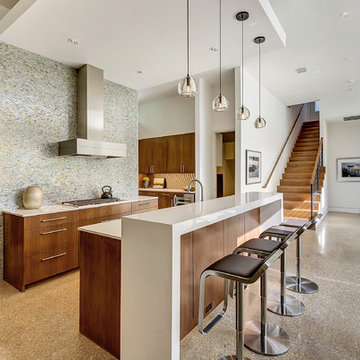
ダラスにあるラグジュアリーな広いモダンスタイルのおしゃれなキッチン (アンダーカウンターシンク、フラットパネル扉のキャビネット、中間色木目調キャビネット、クオーツストーンカウンター、マルチカラーのキッチンパネル、ガラスタイルのキッチンパネル、シルバーの調理設備、コンクリートの床) の写真

This project involved the complete transformation of a modern infill home to better align with the clients' tastes, needs, functionality, and style preferences. The renovation aimed to create a more personalized and functional kitchen that reflected the unique lifestyle and aesthetic choices of the homeowners. The previous design included one island which was too large for it to function correctly. Low quality cabinet materials which were de-laminating and with high gloss finishes that were not practical to their lifestyle.
In the original design, unappealing yellow tones evoked a hospital-like feeling absorbing the iconic I-beam ceiling and concrete floors. The new goal and vision was to transform the kitchen into a warm welcoming environment with durable finishes, a countertop that was easy to clean and maintain and re-invent and improve the function and storage of the cabinetry.
Ingredients include: Custom Slim Shaker Walnut cabinets and Self healing, fingerprint free black matte cabinets, Cambria Quartz countertops, brick tile accents to compliment the other existing architectural elements and a colourful chicklet tile which represented the clients love of pop art.
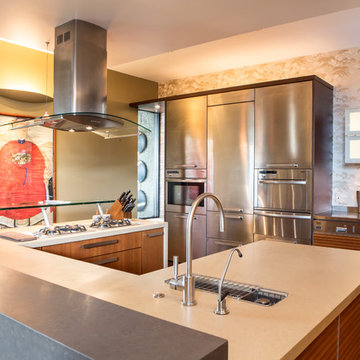
www.erikabiermanphotography.com
ロサンゼルスにあるラグジュアリーな中くらいなモダンスタイルのおしゃれなキッチン (シングルシンク、フラットパネル扉のキャビネット、中間色木目調キャビネット、人工大理石カウンター、メタリックのキッチンパネル、メタルタイルのキッチンパネル、シルバーの調理設備、竹フローリング) の写真
ロサンゼルスにあるラグジュアリーな中くらいなモダンスタイルのおしゃれなキッチン (シングルシンク、フラットパネル扉のキャビネット、中間色木目調キャビネット、人工大理石カウンター、メタリックのキッチンパネル、メタルタイルのキッチンパネル、シルバーの調理設備、竹フローリング) の写真
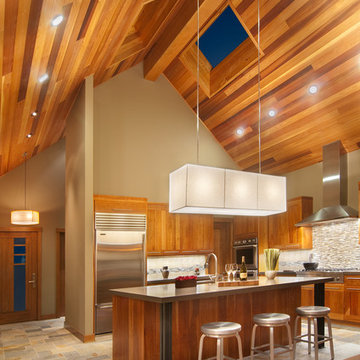
Lake Tahoe - Lakeside home
サンフランシスコにあるラグジュアリーな広いモダンスタイルのおしゃれなキッチン (アンダーカウンターシンク、フラットパネル扉のキャビネット、中間色木目調キャビネット、クオーツストーンカウンター、マルチカラーのキッチンパネル、モザイクタイルのキッチンパネル、シルバーの調理設備、スレートの床) の写真
サンフランシスコにあるラグジュアリーな広いモダンスタイルのおしゃれなキッチン (アンダーカウンターシンク、フラットパネル扉のキャビネット、中間色木目調キャビネット、クオーツストーンカウンター、マルチカラーのキッチンパネル、モザイクタイルのキッチンパネル、シルバーの調理設備、スレートの床) の写真
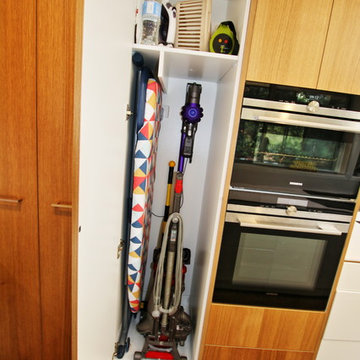
Brett Patterson
シドニーにあるラグジュアリーな中くらいなモダンスタイルのおしゃれなキッチン (ダブルシンク、フラットパネル扉のキャビネット、中間色木目調キャビネット、クオーツストーンカウンター、白いキッチンパネル、石スラブのキッチンパネル、シルバーの調理設備、クッションフロア、茶色い床) の写真
シドニーにあるラグジュアリーな中くらいなモダンスタイルのおしゃれなキッチン (ダブルシンク、フラットパネル扉のキャビネット、中間色木目調キャビネット、クオーツストーンカウンター、白いキッチンパネル、石スラブのキッチンパネル、シルバーの調理設備、クッションフロア、茶色い床) の写真
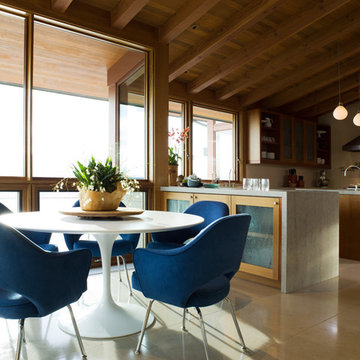
David Duncan Livingston
サンフランシスコにあるラグジュアリーな巨大なモダンスタイルのおしゃれなキッチン (シングルシンク、シェーカースタイル扉のキャビネット、中間色木目調キャビネット、ライムストーンカウンター、白いキッチンパネル、ライムストーンのキッチンパネル、シルバーの調理設備、ライムストーンの床、ベージュの床) の写真
サンフランシスコにあるラグジュアリーな巨大なモダンスタイルのおしゃれなキッチン (シングルシンク、シェーカースタイル扉のキャビネット、中間色木目調キャビネット、ライムストーンカウンター、白いキッチンパネル、ライムストーンのキッチンパネル、シルバーの調理設備、ライムストーンの床、ベージュの床) の写真
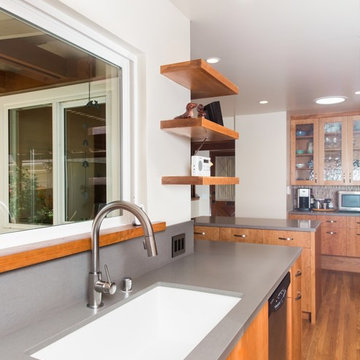
A clean, modern yet warm kitchen lead to the choices of finishes and materials. The clean lines are highlighted with concealed doors for the spice rack in the kitchen.
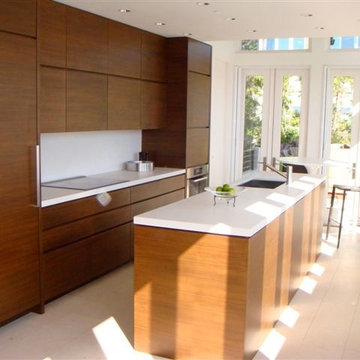
4 floor condo renovation in the heart of La Jolla, California. Kitchen was demolished and redesigned with custom full-overlay, slab door walnut cabinets. Refrigerator and dishwasher have same custom panels. Cabinet doors and drawers have reveals in lieu of pulls for a clean look. Countertop is honed white Thasos marble. Sink is undermounted with pull-out faucet.
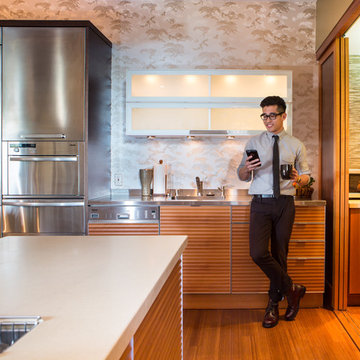
www.erikabiermanphotography.com
ロサンゼルスにあるラグジュアリーな中くらいなモダンスタイルのおしゃれなキッチン (シングルシンク、フラットパネル扉のキャビネット、中間色木目調キャビネット、人工大理石カウンター、メタリックのキッチンパネル、メタルタイルのキッチンパネル、シルバーの調理設備、竹フローリング) の写真
ロサンゼルスにあるラグジュアリーな中くらいなモダンスタイルのおしゃれなキッチン (シングルシンク、フラットパネル扉のキャビネット、中間色木目調キャビネット、人工大理石カウンター、メタリックのキッチンパネル、メタルタイルのキッチンパネル、シルバーの調理設備、竹フローリング) の写真
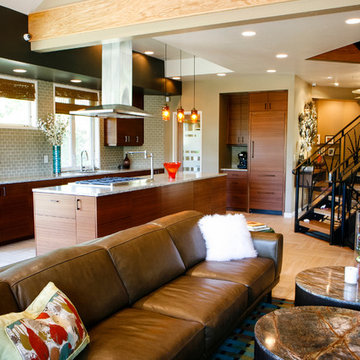
他の地域にあるラグジュアリーな中くらいなモダンスタイルのおしゃれなキッチン (アンダーカウンターシンク、フラットパネル扉のキャビネット、中間色木目調キャビネット、珪岩カウンター、ベージュキッチンパネル、ガラスタイルのキッチンパネル、シルバーの調理設備、磁器タイルの床) の写真
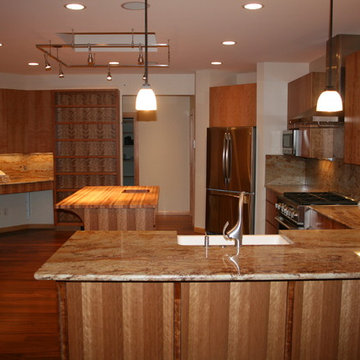
Gene McConnell
シアトルにあるラグジュアリーな広いモダンスタイルのおしゃれなキッチン (フラットパネル扉のキャビネット、中間色木目調キャビネット、木材カウンター、シルバーの調理設備、濃色無垢フローリング) の写真
シアトルにあるラグジュアリーな広いモダンスタイルのおしゃれなキッチン (フラットパネル扉のキャビネット、中間色木目調キャビネット、木材カウンター、シルバーの調理設備、濃色無垢フローリング) の写真
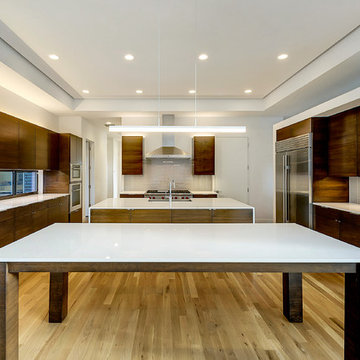
ダラスにあるラグジュアリーな広いモダンスタイルのおしゃれなキッチン (アンダーカウンターシンク、フラットパネル扉のキャビネット、中間色木目調キャビネット、白いキッチンパネル、サブウェイタイルのキッチンパネル、シルバーの調理設備、淡色無垢フローリング、クオーツストーンカウンター) の写真
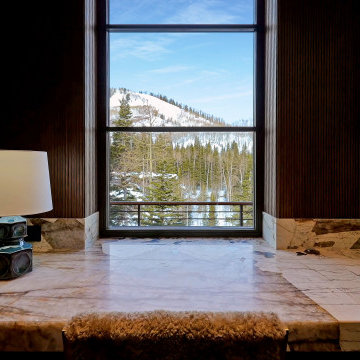
A pantry with a view.
Custom windows, doors, and hardware designed and furnished by Thermally Broken Steel USA.
ソルトレイクシティにあるラグジュアリーな小さなモダンスタイルのおしゃれなパントリー (アンダーカウンターシンク、フラットパネル扉のキャビネット、中間色木目調キャビネット、大理石カウンター、マルチカラーのキッチンパネル、大理石のキッチンパネル、無垢フローリング、茶色い床、マルチカラーのキッチンカウンター、板張り天井) の写真
ソルトレイクシティにあるラグジュアリーな小さなモダンスタイルのおしゃれなパントリー (アンダーカウンターシンク、フラットパネル扉のキャビネット、中間色木目調キャビネット、大理石カウンター、マルチカラーのキッチンパネル、大理石のキッチンパネル、無垢フローリング、茶色い床、マルチカラーのキッチンカウンター、板張り天井) の写真
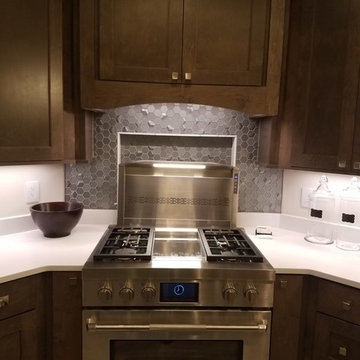
Super-sized Jennair Appliances including built-in Steam Oven, Pantry door Faux Finished to match island - Dekton Counter top with Waterfall Edge. Pop-up Downdraft Stove Vent. Kohler Farmhouse sink and Faucet Glass Tile Backsplash.
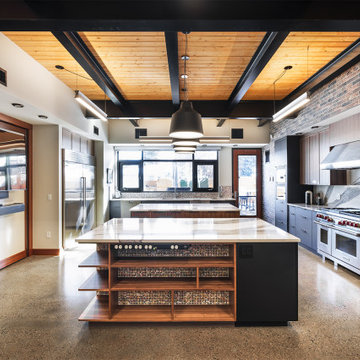
This project involved the complete transformation of a modern infill home to better align with the clients' tastes, needs, functionality, and style preferences. The renovation aimed to create a more personalized and functional kitchen that reflected the unique lifestyle and aesthetic choices of the homeowners. The previous design included one island which was too large for it to function correctly. Low quality cabinet materials which were de-laminating and with high gloss finishes that were not practical to their lifestyle.
In the original design, unappealing yellow tones evoked a hospital-like feeling absorbing the iconic I-beam ceiling and concrete floors. The new goal and vision was to transform the kitchen into a warm welcoming environment with durable finishes, a countertop that was easy to clean and maintain and re-invent and improve the function and storage of the cabinetry.
Ingredients include: Custom Slim Shaker Walnut cabinets and Self healing, fingerprint free black matte cabinets, Cambria Quartz countertops, brick tile accents to compliment the other existing architectural elements and a colourful chicklet tile which represented the clients love of pop art.
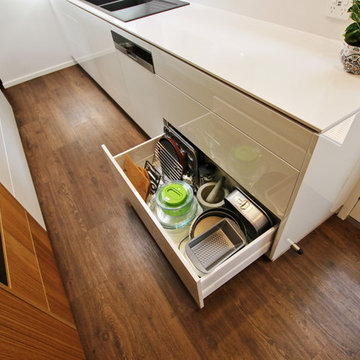
Brett Patterson
シドニーにあるラグジュアリーな中くらいなモダンスタイルのおしゃれなキッチン (ダブルシンク、フラットパネル扉のキャビネット、中間色木目調キャビネット、クオーツストーンカウンター、白いキッチンパネル、石スラブのキッチンパネル、シルバーの調理設備、クッションフロア、茶色い床) の写真
シドニーにあるラグジュアリーな中くらいなモダンスタイルのおしゃれなキッチン (ダブルシンク、フラットパネル扉のキャビネット、中間色木目調キャビネット、クオーツストーンカウンター、白いキッチンパネル、石スラブのキッチンパネル、シルバーの調理設備、クッションフロア、茶色い床) の写真
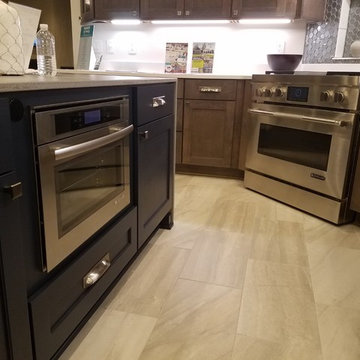
Super-sized Jennair Appliances including built-in Steam Oven, Pantry door Faux Finished to match island - Dekton Counter top with Waterfall Edge. Pop-up Downdraft Stove Vent. Kohler Farmhouse sink and Faucet Glass Tile Backsplash.
ラグジュアリーなモダンスタイルのパントリー (中間色木目調キャビネット) の写真
1
