モダンスタイルのキッチン (木材のキッチンパネル、クッションフロア) の写真
絞り込み:
資材コスト
並び替え:今日の人気順
写真 1〜20 枚目(全 20 枚)
1/4
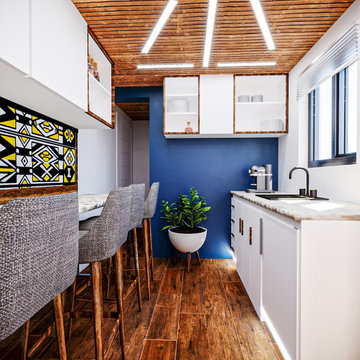
Office Kitchenette Renovation Design for Hobbs
他の地域にあるラグジュアリーな小さなモダンスタイルのおしゃれなキッチン (ダブルシンク、オープンシェルフ、白いキャビネット、大理石カウンター、マルチカラーのキッチンパネル、木材のキッチンパネル、黒い調理設備、クッションフロア、アイランドなし、茶色い床、ベージュのキッチンカウンター、板張り天井) の写真
他の地域にあるラグジュアリーな小さなモダンスタイルのおしゃれなキッチン (ダブルシンク、オープンシェルフ、白いキャビネット、大理石カウンター、マルチカラーのキッチンパネル、木材のキッチンパネル、黒い調理設備、クッションフロア、アイランドなし、茶色い床、ベージュのキッチンカウンター、板張り天井) の写真
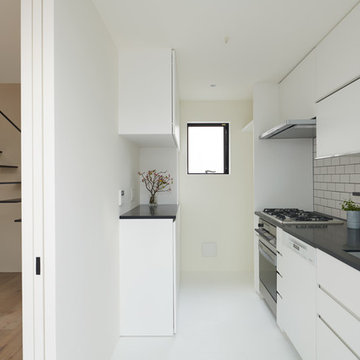
photo by : ikunoriy yamamoto
東京23区にある小さなモダンスタイルのおしゃれなキッチン (アンダーカウンターシンク、インセット扉のキャビネット、白いキャビネット、人工大理石カウンター、白いキッチンパネル、木材のキッチンパネル、白い調理設備、クッションフロア、白い床、黒いキッチンカウンター) の写真
東京23区にある小さなモダンスタイルのおしゃれなキッチン (アンダーカウンターシンク、インセット扉のキャビネット、白いキャビネット、人工大理石カウンター、白いキッチンパネル、木材のキッチンパネル、白い調理設備、クッションフロア、白い床、黒いキッチンカウンター) の写真
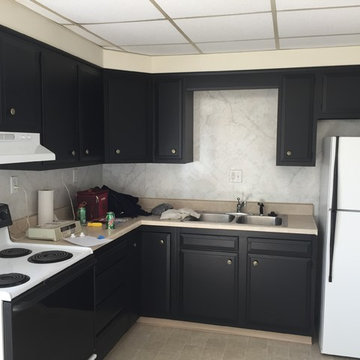
他の地域にある低価格の小さなモダンスタイルのおしゃれなキッチン (ダブルシンク、レイズドパネル扉のキャビネット、黒いキャビネット、ラミネートカウンター、白いキッチンパネル、木材のキッチンパネル、白い調理設備、クッションフロア) の写真
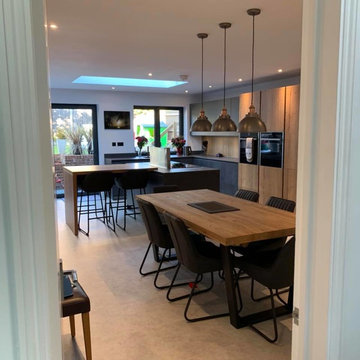
ケントにある広いモダンスタイルのおしゃれなキッチン (ドロップインシンク、フラットパネル扉のキャビネット、中間色木目調キャビネット、ラミネートカウンター、マルチカラーのキッチンパネル、木材のキッチンパネル、黒い調理設備、クッションフロア、グレーの床、マルチカラーのキッチンカウンター) の写真
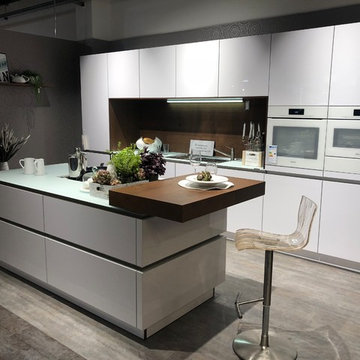
Klare Linienführung in Verbindung mit einer Hochglanzfront in Articweiss lassen diese Küche erstrahlen. Eine passende Glasarbeitsplatte und Miele-Geräte ArtLine Brilliantweiss runden das Bild ab.
Backofen H6860BP BW Eff. A+
Kochfeld KMDA7774 FL A+
Geschirrspüler G6770SCVi Eff. A+++
Kühlschrank K34282 IDF Eff. A++
Dampfgarer DGC6800BW
MACO Home Company
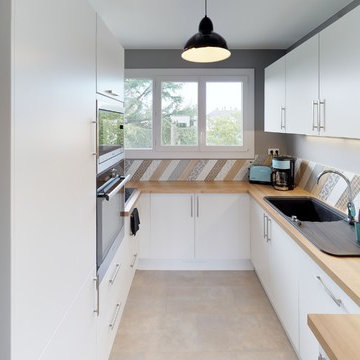
Réhabilitation complète d’un appartement T4 en un T5 tout confort. L’étude de MIINT a permis de transformer la salle à manger existante en chambre insonorisée et d’implanter une deuxième salle de bains, indispensable pour une colocation de 4 personnes. Une ambiance chic et feutrée distingue dorénavant ce bien immobilier pour le plaisir des locataires.
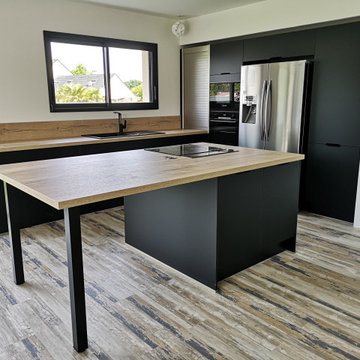
Très belle cuisine en finition verni noir mat anti-reflet.
Avec une attention particulière au choix des accessoires et électroménagers en noir également.
Ce qui nous donne une réalisation élégante et moderne avec une petite note de style industriel !
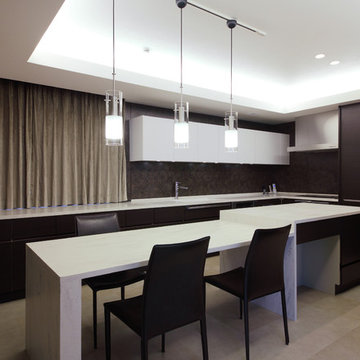
ダイニングテーブルと一体化したキッチンのワークスペースはホワイトとダークブラウンのコントラスト。
東京23区にある広いモダンスタイルのおしゃれなキッチン (アンダーカウンターシンク、フラットパネル扉のキャビネット、濃色木目調キャビネット、人工大理石カウンター、木材のキッチンパネル、シルバーの調理設備、クッションフロア、ベージュの床) の写真
東京23区にある広いモダンスタイルのおしゃれなキッチン (アンダーカウンターシンク、フラットパネル扉のキャビネット、濃色木目調キャビネット、人工大理石カウンター、木材のキッチンパネル、シルバーの調理設備、クッションフロア、ベージュの床) の写真
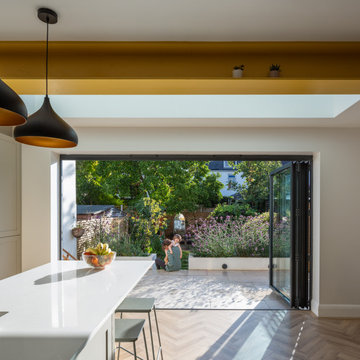
View from the kitchen space to the fully openable bi-folding doors and the sunny garden beyond. A perfect family space for life by the sea. The yellow steel beam supports the opening to create the new extension and allows for the formation of the large rooflight above.
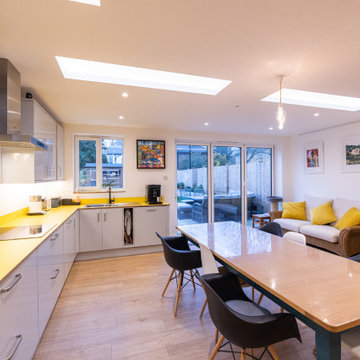
Large kitchen diner extension.
ロンドンにあるお手頃価格の中くらいなモダンスタイルのおしゃれなキッチン (アンダーカウンターシンク、フラットパネル扉のキャビネット、グレーのキャビネット、木材カウンター、黄色いキッチンパネル、木材のキッチンパネル、シルバーの調理設備、クッションフロア、アイランドなし、茶色い床、黄色いキッチンカウンター、格子天井) の写真
ロンドンにあるお手頃価格の中くらいなモダンスタイルのおしゃれなキッチン (アンダーカウンターシンク、フラットパネル扉のキャビネット、グレーのキャビネット、木材カウンター、黄色いキッチンパネル、木材のキッチンパネル、シルバーの調理設備、クッションフロア、アイランドなし、茶色い床、黄色いキッチンカウンター、格子天井) の写真
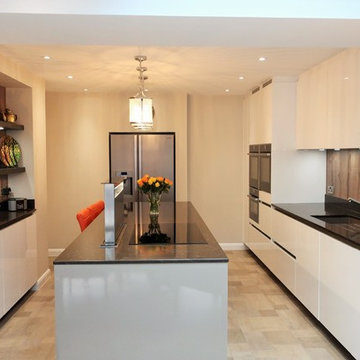
Jeff Banks
エセックスにあるお手頃価格の広いモダンスタイルのおしゃれなキッチン (アンダーカウンターシンク、フラットパネル扉のキャビネット、白いキャビネット、御影石カウンター、茶色いキッチンパネル、木材のキッチンパネル、黒い調理設備、クッションフロア、ベージュの床、黒いキッチンカウンター) の写真
エセックスにあるお手頃価格の広いモダンスタイルのおしゃれなキッチン (アンダーカウンターシンク、フラットパネル扉のキャビネット、白いキャビネット、御影石カウンター、茶色いキッチンパネル、木材のキッチンパネル、黒い調理設備、クッションフロア、ベージュの床、黒いキッチンカウンター) の写真
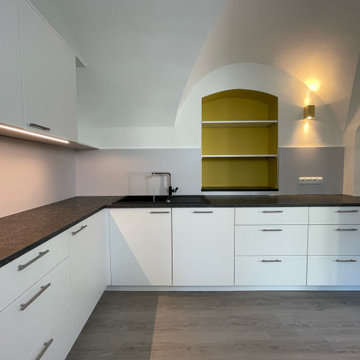
Unsere Einbauküche für das Mutter Kindhaus ist eine perfekte Kombination aus Funktionalität und Stil. Mit einem eleganten weißen Design und robusten Materialien ist sie ideal für den anspruchsvollen Alltag geeignet. Die Edelstahlgriffe verleihen der Küche einen modernen Touch und bieten gleichzeitig eine praktische und langlebige Lösung.
Die dunkle Steinarbeitsplatte setzt einen kontrastreichen Akzent und sorgt für eine ansprechende Ästhetik. Sie bietet nicht nur eine großzügige Arbeitsfläche, sondern ist auch äußerst strapazierfähig und pflegeleicht.
Dank des zweizeiligen Layouts bietet die Küche eine optimale Raumnutzung und ermöglicht eine effiziente Arbeitsabwicklung. Jeder Bereich ist strategisch gestaltet, um den Kochprozess zu erleichtern und ausreichend Stauraum für Utensilien und Geschirr bereitzustellen.
Die Beleuchtung der Arbeitsplatte schafft eine angenehme und funktionale Atmosphäre. Durch gezieltes Licht wird der Arbeitsbereich hervorgehoben und ermöglicht eine bessere Sicht beim Zubereiten von Mahlzeiten.
Unsere Einbauküche für das Mutter Kindhaus vereint zeitloses Design, Stabilität und praktische Eigenschaften, um den spezifischen Bedürfnissen einer belebten Haushaltsgemeinschaft gerecht zu werden.
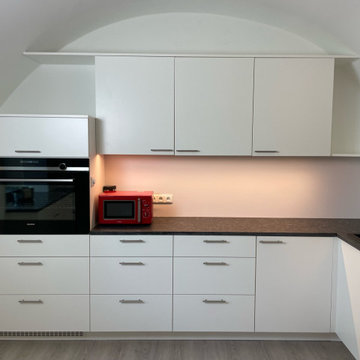
Unsere Einbauküche für das Mutter Kindhaus ist eine perfekte Kombination aus Funktionalität und Stil. Mit einem eleganten weißen Design und robusten Materialien ist sie ideal für den anspruchsvollen Alltag geeignet. Die Edelstahlgriffe verleihen der Küche einen modernen Touch und bieten gleichzeitig eine praktische und langlebige Lösung.
Die dunkle Steinarbeitsplatte setzt einen kontrastreichen Akzent und sorgt für eine ansprechende Ästhetik. Sie bietet nicht nur eine großzügige Arbeitsfläche, sondern ist auch äußerst strapazierfähig und pflegeleicht.
Dank des zweizeiligen Layouts bietet die Küche eine optimale Raumnutzung und ermöglicht eine effiziente Arbeitsabwicklung. Jeder Bereich ist strategisch gestaltet, um den Kochprozess zu erleichtern und ausreichend Stauraum für Utensilien und Geschirr bereitzustellen.
Die Beleuchtung der Arbeitsplatte schafft eine angenehme und funktionale Atmosphäre. Durch gezieltes Licht wird der Arbeitsbereich hervorgehoben und ermöglicht eine bessere Sicht beim Zubereiten von Mahlzeiten.
Unsere Einbauküche für das Mutter Kindhaus vereint zeitloses Design, Stabilität und praktische Eigenschaften, um den spezifischen Bedürfnissen einer belebten Haushaltsgemeinschaft gerecht zu werden.
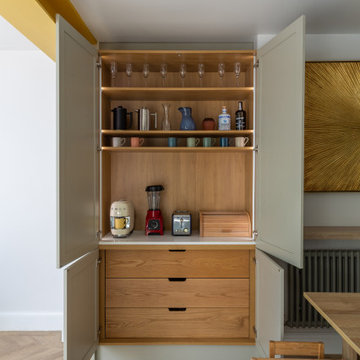
The tall pantry unit hides our favourite little space! The Appliance garage stores the coffee machine, smoothie maker, toaster and any other appliances that might clutter up a nice clean kitchen space. The interiors are lined in oak with a quartz countertop to match the kitchen finishes
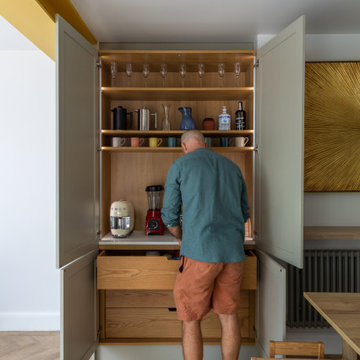
The tall pantry unit hides our favourite little space! The Appliance garage stores the coffee machine, smoothie maker, toaster and any other appliances that might clutter up a nice clean kitchen space. The interiors are lined in oak with a quartz countertop to match the kitchen finishes
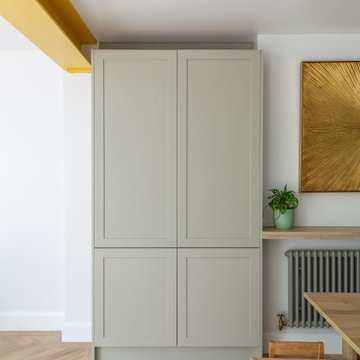
The tall pantry unit hides our favourite little space! The Appliance garage stores the coffee machine, smoothie maker, toaster and any other appliances that might clutter up a nice clean kitchen space. The interiors are lined in oak with a quartz countertop to match the kitchen finishes
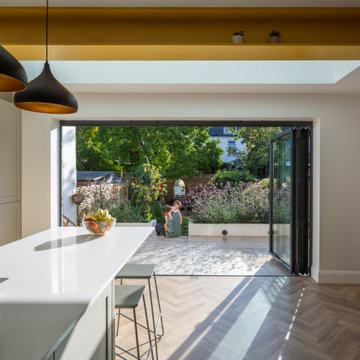
View from the kitchen space to the fully openable bi-folding doors and the sunny garden beyond. A perfect family space for life by the sea. The yellow steel beam supports the opening to create the new extension and allows for the formation of the large rooflight above.

View from the kitchen space to the fully openable bi-folding doors and the sunny garden beyond. A perfect family space for life by the sea. The yellow steel beam supports the opening to create the new extension and allows for the formation of the large rooflight above.

View from the kitchen space to the fully openable bi-folding doors and the sunny garden beyond. A perfect family space for life by the sea. The yellow steel beam supports the opening to create the new extension and allows for the formation of the large rooflight above.
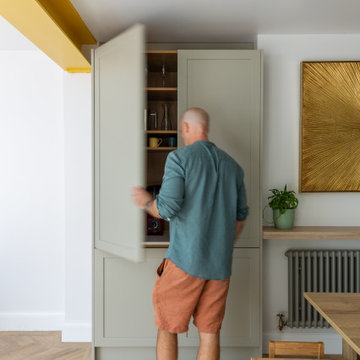
The tall pantry unit hides our favourite little space! The Appliance garage stores the coffee machine, smoothie maker, toaster and any other appliances that might clutter up a nice clean kitchen space. The interiors are lined in oak with a quartz countertop to match the kitchen finishes
モダンスタイルのキッチン (木材のキッチンパネル、クッションフロア) の写真
1