モダンスタイルのキッチン (木材のキッチンパネル、フラットパネル扉のキャビネット、濃色無垢フローリング) の写真
絞り込み:
資材コスト
並び替え:今日の人気順
写真 1〜20 枚目(全 32 枚)
1/5
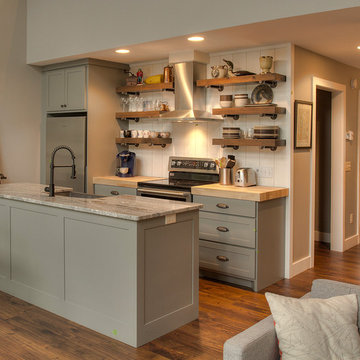
ミネアポリスにある小さなモダンスタイルのおしゃれなキッチン (エプロンフロントシンク、フラットパネル扉のキャビネット、グレーのキャビネット、御影石カウンター、白いキッチンパネル、木材のキッチンパネル、シルバーの調理設備、濃色無垢フローリング、茶色い床、グレーのキッチンカウンター) の写真
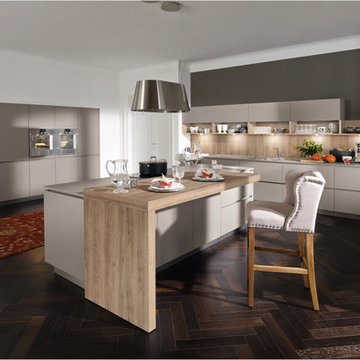
ALNO AG
ニューヨークにある高級な中くらいなモダンスタイルのおしゃれなキッチン (ドロップインシンク、フラットパネル扉のキャビネット、ベージュのキャビネット、木材カウンター、木材のキッチンパネル、シルバーの調理設備、濃色無垢フローリング) の写真
ニューヨークにある高級な中くらいなモダンスタイルのおしゃれなキッチン (ドロップインシンク、フラットパネル扉のキャビネット、ベージュのキャビネット、木材カウンター、木材のキッチンパネル、シルバーの調理設備、濃色無垢フローリング) の写真
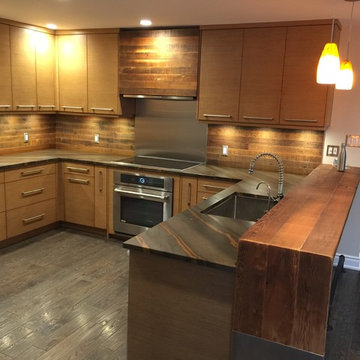
Jefferey Belo
トロントにある高級な中くらいなモダンスタイルのおしゃれなキッチン (アンダーカウンターシンク、フラットパネル扉のキャビネット、中間色木目調キャビネット、オニキスカウンター、茶色いキッチンパネル、木材のキッチンパネル、シルバーの調理設備、濃色無垢フローリング、黒い床、黒いキッチンカウンター) の写真
トロントにある高級な中くらいなモダンスタイルのおしゃれなキッチン (アンダーカウンターシンク、フラットパネル扉のキャビネット、中間色木目調キャビネット、オニキスカウンター、茶色いキッチンパネル、木材のキッチンパネル、シルバーの調理設備、濃色無垢フローリング、黒い床、黒いキッチンカウンター) の写真
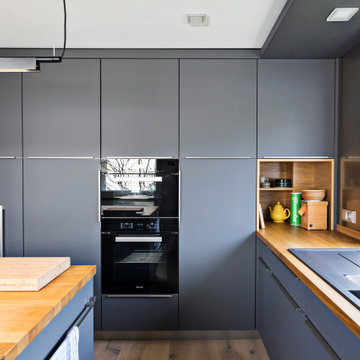
Die vorgestellte Küche besticht durch die Wirkung ihrer Materialitäten und Farben zueinander. So griffen wir die Eiche des von uns verlegten Mafi-Naturholzbodens in der Arbeitsfläche wieder auf. Die fast raumhohen Küchenschränke bieten genug Platz und finden durch eine Blende sowohl zum Fußboden als auch zur Decke einen einheitlichen Abschluss. Ihre mattgraue Oberfläche wirkt zugleich zeitlos und absorbiert lästige Fingerabdrücke.
Als Symbiose wurden Metalle wie Edelstahl und Aluminium eingesetzt, die sich in allen Küchenelementen (zum Beispiel den Armaturen, Griffen, dem Sockel und an den Küchengeräten) wiederfinden. Ein kleines Eckfach in Eiche verbindet die Arbeitsplatte und den Schrank und ist zeitgleich ein Blickfang.
Ebenfalls übernahmen wir die fachgerechte Planung der elektrischen Anschlüsse und Wasserversorgung, sodass der Kunde mit uns nur einen Ansprechpartner benötigte, der sich um alles kümmert.

撮影 岡本公二
福岡にあるモダンスタイルのおしゃれなキッチン (一体型シンク、フラットパネル扉のキャビネット、濃色木目調キャビネット、ステンレスカウンター、黒いキッチンパネル、木材のキッチンパネル、シルバーの調理設備、濃色無垢フローリング、茶色い床) の写真
福岡にあるモダンスタイルのおしゃれなキッチン (一体型シンク、フラットパネル扉のキャビネット、濃色木目調キャビネット、ステンレスカウンター、黒いキッチンパネル、木材のキッチンパネル、シルバーの調理設備、濃色無垢フローリング、茶色い床) の写真
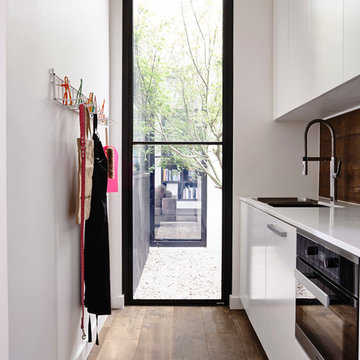
hidden butlers pantry
メルボルンにあるモダンスタイルのおしゃれなパントリー (ダブルシンク、フラットパネル扉のキャビネット、白いキャビネット、大理石カウンター、木材のキッチンパネル、シルバーの調理設備、濃色無垢フローリング) の写真
メルボルンにあるモダンスタイルのおしゃれなパントリー (ダブルシンク、フラットパネル扉のキャビネット、白いキャビネット、大理石カウンター、木材のキッチンパネル、シルバーの調理設備、濃色無垢フローリング) の写真
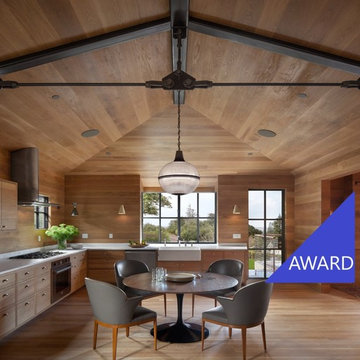
The kitchen area is dramatically transformed to fit the needs of the owner―clean lines, open spaces, natural light, use of healthy materials and Energy Star rated appliances. FSC-certified, formaldehyde-free lumber is used throughout the house. Cabinets are carefully constructed to maintain the wood pattern of the walls and floors creating a unified look.
Project designer: Sherry Williamson
Architect: Andrew Mann Architecture
Landscape Architect: Scott Lewis Landscape Architecture
David Wakely Photography
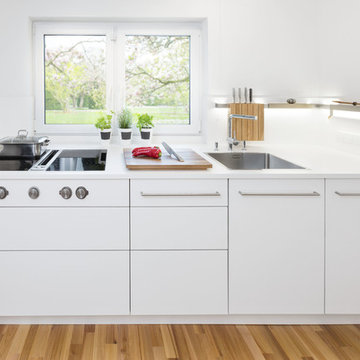
Die weiße Küchenzeile besticht durch das schlichte Design in Kombination mit modernster Technik. Die raffinierte Beleuchtung sorgt auch am Abend für angenehmes Licht beim Kochen.
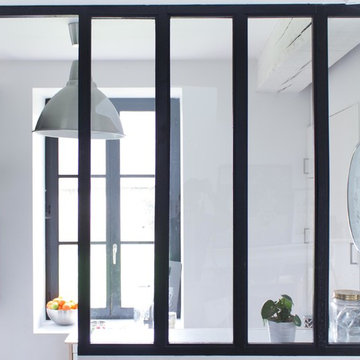
Rénovation totale d'une maison de 90m2 + création d'un extension de 30m2 au sol.
他の地域にある低価格の小さなモダンスタイルのおしゃれなキッチン (アンダーカウンターシンク、フラットパネル扉のキャビネット、白いキャビネット、ラミネートカウンター、黒いキッチンパネル、木材のキッチンパネル、白い調理設備、濃色無垢フローリング、黒いキッチンカウンター) の写真
他の地域にある低価格の小さなモダンスタイルのおしゃれなキッチン (アンダーカウンターシンク、フラットパネル扉のキャビネット、白いキャビネット、ラミネートカウンター、黒いキッチンパネル、木材のキッチンパネル、白い調理設備、濃色無垢フローリング、黒いキッチンカウンター) の写真
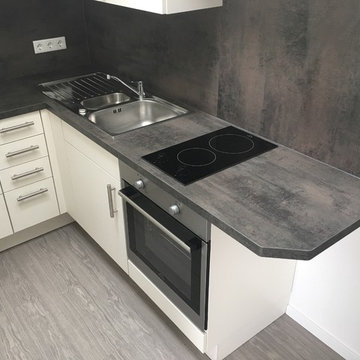
Mini Einbauküche in Single Wohnung
他の地域にあるお手頃価格の小さなモダンスタイルのおしゃれなキッチン (一体型シンク、フラットパネル扉のキャビネット、白いキャビネット、ラミネートカウンター、メタリックのキッチンパネル、木材のキッチンパネル、シルバーの調理設備、濃色無垢フローリング、アイランドなし、グレーの床) の写真
他の地域にあるお手頃価格の小さなモダンスタイルのおしゃれなキッチン (一体型シンク、フラットパネル扉のキャビネット、白いキャビネット、ラミネートカウンター、メタリックのキッチンパネル、木材のキッチンパネル、シルバーの調理設備、濃色無垢フローリング、アイランドなし、グレーの床) の写真

軽井沢 鹿島の森の家|菊池ひろ建築設計室
撮影 辻岡利之
他の地域にある中くらいなモダンスタイルのおしゃれなキッチン (一体型シンク、フラットパネル扉のキャビネット、濃色木目調キャビネット、ステンレスカウンター、茶色いキッチンパネル、木材のキッチンパネル、シルバーの調理設備、濃色無垢フローリング、茶色い床) の写真
他の地域にある中くらいなモダンスタイルのおしゃれなキッチン (一体型シンク、フラットパネル扉のキャビネット、濃色木目調キャビネット、ステンレスカウンター、茶色いキッチンパネル、木材のキッチンパネル、シルバーの調理設備、濃色無垢フローリング、茶色い床) の写真
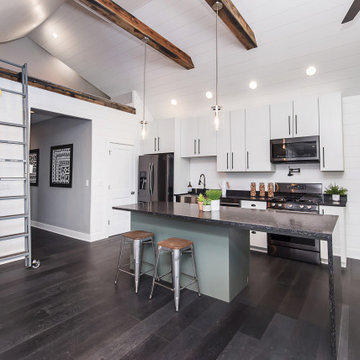
インディアナポリスにあるお手頃価格の中くらいなモダンスタイルのおしゃれなキッチン (エプロンフロントシンク、フラットパネル扉のキャビネット、白いキャビネット、クオーツストーンカウンター、白いキッチンパネル、木材のキッチンパネル、黒い調理設備、濃色無垢フローリング、黒い床、マルチカラーのキッチンカウンター) の写真
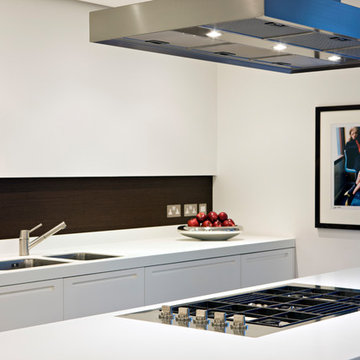
Jake Fitzjones Photography Ltd
ロンドンにあるモダンスタイルのおしゃれなキッチン (アンダーカウンターシンク、フラットパネル扉のキャビネット、白いキャビネット、人工大理石カウンター、茶色いキッチンパネル、木材のキッチンパネル、パネルと同色の調理設備、濃色無垢フローリング、茶色い床) の写真
ロンドンにあるモダンスタイルのおしゃれなキッチン (アンダーカウンターシンク、フラットパネル扉のキャビネット、白いキャビネット、人工大理石カウンター、茶色いキッチンパネル、木材のキッチンパネル、パネルと同色の調理設備、濃色無垢フローリング、茶色い床) の写真
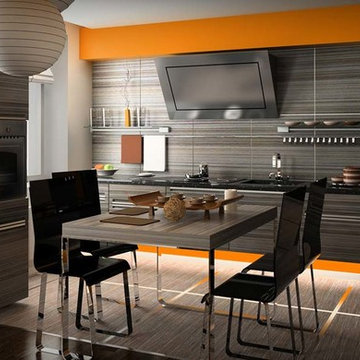
オレンジカウンティにある高級な中くらいなモダンスタイルのおしゃれなキッチン (一体型シンク、フラットパネル扉のキャビネット、濃色木目調キャビネット、珪岩カウンター、茶色いキッチンパネル、木材のキッチンパネル、シルバーの調理設備、濃色無垢フローリング、茶色い床) の写真
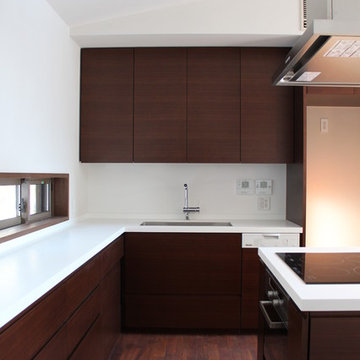
リビングにつながるアルコーブに設けられたキッチンです。
ダイニングテーブルと連続したアイランドカウンターは、調理の合間に外の景色を楽しめます。
広いモダンスタイルのおしゃれなキッチン (アンダーカウンターシンク、フラットパネル扉のキャビネット、茶色いキャビネット、人工大理石カウンター、白いキッチンパネル、木材のキッチンパネル、シルバーの調理設備、濃色無垢フローリング、茶色い床) の写真
広いモダンスタイルのおしゃれなキッチン (アンダーカウンターシンク、フラットパネル扉のキャビネット、茶色いキャビネット、人工大理石カウンター、白いキッチンパネル、木材のキッチンパネル、シルバーの調理設備、濃色無垢フローリング、茶色い床) の写真

蔵上のモダンな住宅 撮影 岡本公二
他の地域にある中くらいなモダンスタイルのおしゃれなキッチン (一体型シンク、フラットパネル扉のキャビネット、濃色木目調キャビネット、人工大理石カウンター、黒いキッチンパネル、木材のキッチンパネル、黒い調理設備、濃色無垢フローリング) の写真
他の地域にある中くらいなモダンスタイルのおしゃれなキッチン (一体型シンク、フラットパネル扉のキャビネット、濃色木目調キャビネット、人工大理石カウンター、黒いキッチンパネル、木材のキッチンパネル、黒い調理設備、濃色無垢フローリング) の写真
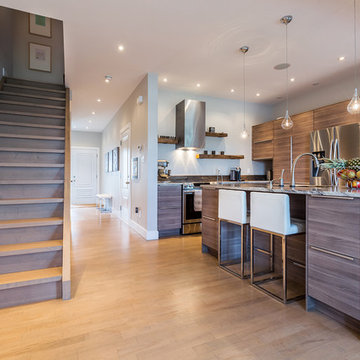
Photos by Jan Jasinski www.photojan.ca
オタワにあるお手頃価格の中くらいなモダンスタイルのおしゃれなキッチン (アンダーカウンターシンク、フラットパネル扉のキャビネット、淡色木目調キャビネット、御影石カウンター、茶色いキッチンパネル、木材のキッチンパネル、シルバーの調理設備、濃色無垢フローリング、ベージュの床) の写真
オタワにあるお手頃価格の中くらいなモダンスタイルのおしゃれなキッチン (アンダーカウンターシンク、フラットパネル扉のキャビネット、淡色木目調キャビネット、御影石カウンター、茶色いキッチンパネル、木材のキッチンパネル、シルバーの調理設備、濃色無垢フローリング、ベージュの床) の写真
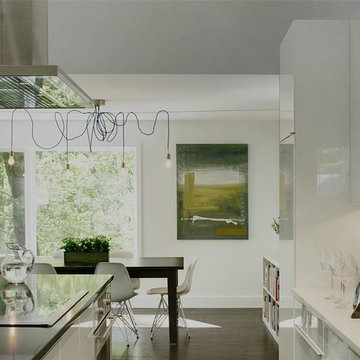
We call this home in Westport, CT the "Tree House" , because of it's unique setting down a long private drive, set on a sloping hill surrounded by protected woodlands. From every vantage point in the house we wanted to see eye level with the beautiful mature deciduous trees.. The Integrity fixed, casement and awning windows were successfully used to wrap the corners as well as provide "framed picture windows", giving an enhanced feeling like that of being in a big tree house.
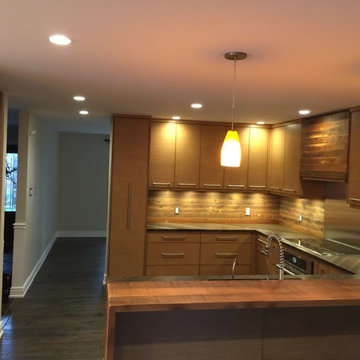
Jefferey Belo
トロントにある高級な中くらいなモダンスタイルのおしゃれなキッチン (アンダーカウンターシンク、フラットパネル扉のキャビネット、中間色木目調キャビネット、オニキスカウンター、茶色いキッチンパネル、木材のキッチンパネル、シルバーの調理設備、濃色無垢フローリング、黒い床、黒いキッチンカウンター) の写真
トロントにある高級な中くらいなモダンスタイルのおしゃれなキッチン (アンダーカウンターシンク、フラットパネル扉のキャビネット、中間色木目調キャビネット、オニキスカウンター、茶色いキッチンパネル、木材のキッチンパネル、シルバーの調理設備、濃色無垢フローリング、黒い床、黒いキッチンカウンター) の写真
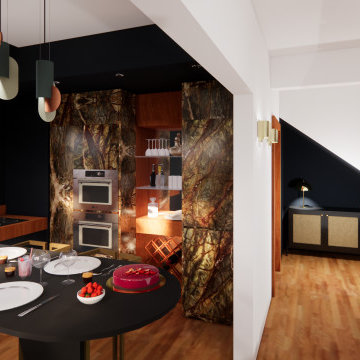
The structure of this former social house built in the 50’s is mostly made of solid New Zealand native rimu, a blessing for a designer and evidently a strong inspiration in our work. Over the years, numerous alterations have reshaped the volumes, which make the house the perfect candidate for a “destructed design” inspired from the aleatory characteristics of nature.
Our work mainly concerns the kitchen area where constraints are concentrated. While harmonizing the kitchen with the living space, preserving the existing benchtop in rimu and offering a functional fully-equipped food preparation area despite the lack of space, the design must include a visually appealing dining space that would transport, aesthetically speaking, some guests miles away from a kitchen.
The use of contrasting colours and variations in ceiling height subtly outline a separation between kitchen and dining. A vertical distribution of the cabinetry covered with a rich marble brings some grandeur to the tight space. A play of mirrors accentuating the vertical lines and deepening the perspectives also enables to showcase precious items on display in a certain mansion style and visually re-center the room on dining table.
The colour palette is inspired from the house’s direct environment, sun-burned greens, rich wood and darker muted blue.
モダンスタイルのキッチン (木材のキッチンパネル、フラットパネル扉のキャビネット、濃色無垢フローリング) の写真
1