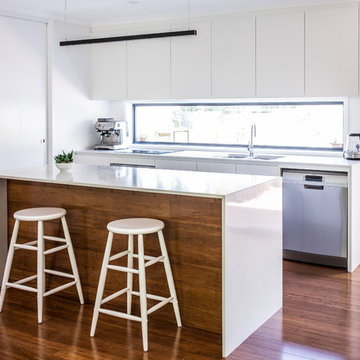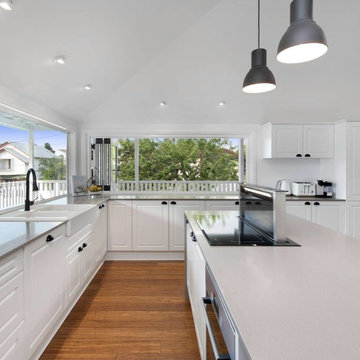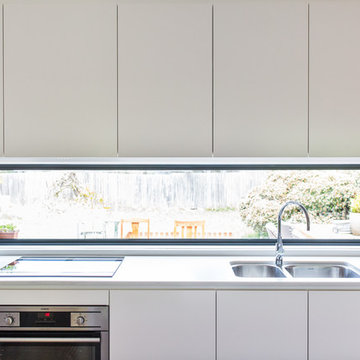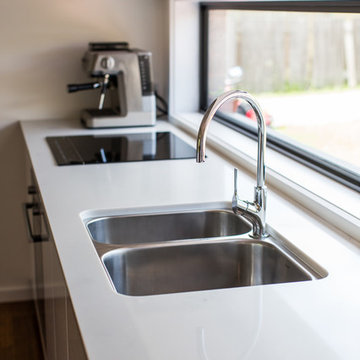モダンスタイルのキッチン (ガラスまたは窓のキッチンパネル、竹フローリング) の写真
絞り込み:
資材コスト
並び替え:今日の人気順
写真 1〜5 枚目(全 5 枚)
1/4

Die Küche ist im Wohnraum integriert und bildet den zentralen Punkt im Haus. Die Übergänge von Formen und Materialien sind fließend.
デュッセルドルフにある広いモダンスタイルのおしゃれなキッチン (シングルシンク、フラットパネル扉のキャビネット、白いキャビネット、ラミネートカウンター、白いキッチンパネル、ガラスまたは窓のキッチンパネル、黒い調理設備、竹フローリング、ベージュの床、白いキッチンカウンター) の写真
デュッセルドルフにある広いモダンスタイルのおしゃれなキッチン (シングルシンク、フラットパネル扉のキャビネット、白いキャビネット、ラミネートカウンター、白いキッチンパネル、ガラスまたは窓のキッチンパネル、黒い調理設備、竹フローリング、ベージュの床、白いキッチンカウンター) の写真

This small kitchen was recreated into an open plan space by replacing the traditional window with a backsplash window to allow for overhead cabinets on the back wall. The island breakfast bar becomes the focal point for the space with bamboo flooring extending up the back of the bar. The pantry, fridge and additional storage is in the adjoining laundry room.

Beautiful open plan kitchen.
ブリスベンにある高級な広いモダンスタイルのおしゃれなキッチン (エプロンフロントシンク、シェーカースタイル扉のキャビネット、白いキャビネット、クオーツストーンカウンター、ガラスまたは窓のキッチンパネル、シルバーの調理設備、竹フローリング、茶色い床、グレーのキッチンカウンター) の写真
ブリスベンにある高級な広いモダンスタイルのおしゃれなキッチン (エプロンフロントシンク、シェーカースタイル扉のキャビネット、白いキャビネット、クオーツストーンカウンター、ガラスまたは窓のキッチンパネル、シルバーの調理設備、竹フローリング、茶色い床、グレーのキッチンカウンター) の写真

This small kitchen was recreated into an open plan space by replacing the traditional window with a backsplash window to allow for overhead cabinets on the back wall.
Tess Godkin Photography

This small kitchen was recreated into an open plan space by replacing the traditional window with a backsplash window to allow for overhead cabinets on the back wall.
モダンスタイルのキッチン (ガラスまたは窓のキッチンパネル、竹フローリング) の写真
1