モダンスタイルのアイランドキッチン (トラバーチンのキッチンパネル) の写真
絞り込み:
資材コスト
並び替え:今日の人気順
写真 1〜20 枚目(全 130 枚)
1/4
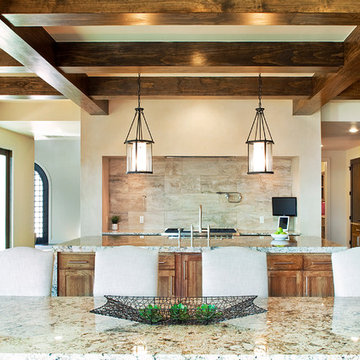
Fine Focus Photography
オースティンにある高級な中くらいなモダンスタイルのおしゃれなキッチン (アンダーカウンターシンク、シェーカースタイル扉のキャビネット、中間色木目調キャビネット、御影石カウンター、ベージュキッチンパネル、トラバーチンのキッチンパネル、シルバーの調理設備、濃色無垢フローリング、茶色い床) の写真
オースティンにある高級な中くらいなモダンスタイルのおしゃれなキッチン (アンダーカウンターシンク、シェーカースタイル扉のキャビネット、中間色木目調キャビネット、御影石カウンター、ベージュキッチンパネル、トラバーチンのキッチンパネル、シルバーの調理設備、濃色無垢フローリング、茶色い床) の写真
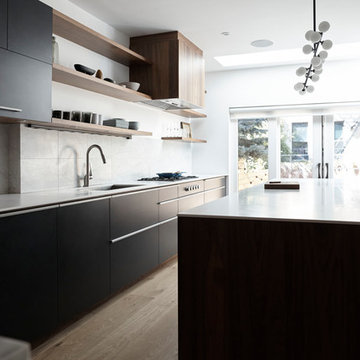
Modern design of open kitchen with a single island; black cabinet finishes with walnut accents, and white painted walls.
ニューヨークにあるお手頃価格の中くらいなモダンスタイルのおしゃれなキッチン (アンダーカウンターシンク、フラットパネル扉のキャビネット、黒いキャビネット、珪岩カウンター、白いキッチンパネル、トラバーチンのキッチンパネル、パネルと同色の調理設備、淡色無垢フローリング、ベージュの床) の写真
ニューヨークにあるお手頃価格の中くらいなモダンスタイルのおしゃれなキッチン (アンダーカウンターシンク、フラットパネル扉のキャビネット、黒いキャビネット、珪岩カウンター、白いキッチンパネル、トラバーチンのキッチンパネル、パネルと同色の調理設備、淡色無垢フローリング、ベージュの床) の写真
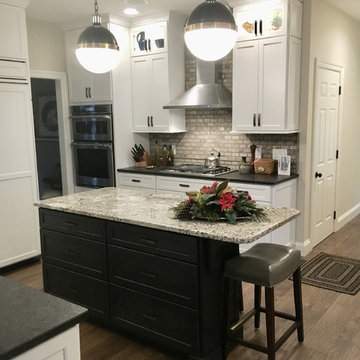
This kitchen uses Dura Supreme's Kendall door style in their "White" and "Peppercorn" finish to give the kitchen a fresh update.
Designer: Aaron Mauk

マドリードにあるお手頃価格の中くらいなモダンスタイルのおしゃれなキッチン (一体型シンク、落し込みパネル扉のキャビネット、淡色木目調キャビネット、ラミネートカウンター、グレーのキッチンパネル、トラバーチンのキッチンパネル、シルバーの調理設備、トラバーチンの床、グレーの床、グレーのキッチンカウンター) の写真
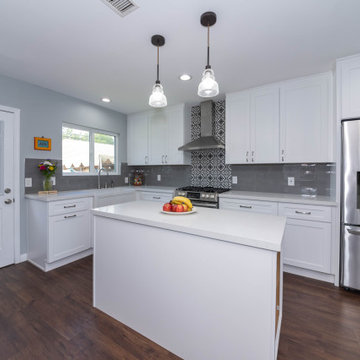
ロサンゼルスにあるお手頃価格の中くらいなモダンスタイルのおしゃれなキッチン (シングルシンク、シェーカースタイル扉のキャビネット、白いキャビネット、珪岩カウンター、グレーのキッチンパネル、トラバーチンのキッチンパネル、シルバーの調理設備、クッションフロア、茶色い床、白いキッチンカウンター) の写真
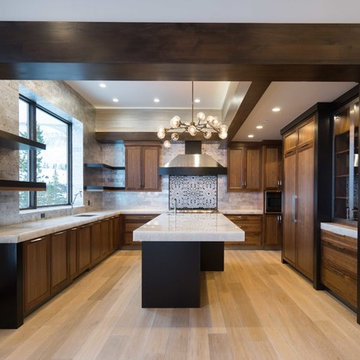
Photography Credit - Sarah Dodge
他の地域にある高級な広いモダンスタイルのおしゃれなキッチン (ドロップインシンク、落し込みパネル扉のキャビネット、中間色木目調キャビネット、珪岩カウンター、メタリックのキッチンパネル、トラバーチンのキッチンパネル、パネルと同色の調理設備、淡色無垢フローリング、ベージュの床) の写真
他の地域にある高級な広いモダンスタイルのおしゃれなキッチン (ドロップインシンク、落し込みパネル扉のキャビネット、中間色木目調キャビネット、珪岩カウンター、メタリックのキッチンパネル、トラバーチンのキッチンパネル、パネルと同色の調理設備、淡色無垢フローリング、ベージュの床) の写真
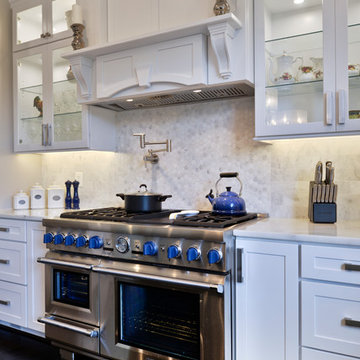
Spacious Modern White Design Brings New Light to Busy Kitchen
For this busy family of Mclean, Virginia, converting a limited kitchen space to a modern kitchen space was a much desired and necessary upgrade. This kitchen space was limited by an adjacent laundry room and family room walls. By relocating the laundry room to the second floor, extra space opened up for the remodeled modern kitchen. Removal of the bearing wall between the kitchen and family room, allowed an increase of daylight into both spaces. The small windows of the previous kitchen and laundry room were replaced with a large picture window to allow maximum daylight to shine from the south side. Relocating the stove from the old island to a back wall and replacing the older island with a beautiful custom stained island provided extra seating capacity and expanded counter space for serving and cooking uses. Added to this gorgeous prize-winning kitchen were double stacked classic white cabinetry with glass display cabinets, along with lots of direct and indirect lighting and gorgeous pendant lights. A 48-inch gas oven range and large scale appliances contributed to this stunning modern kitchen space. New hardwood flooring with espresso low gloss finish created an endless look to the entire first floor space. Life is now grand with this new spacious kitchen space.
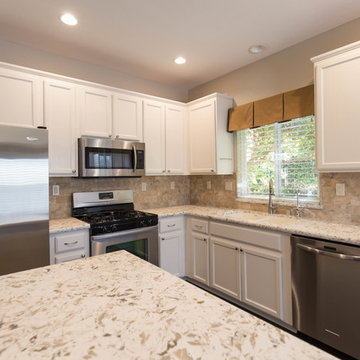
kitchenCRATE Daystar Dr II | Modesto, CA |Quartz: Bedrosians Montclair White | Backsplash: Bedrosians Storm Travertine Tiles | Cabinets: Kelly-Moore Oyster Haze|Sink: Blanco Diamond in Biscuit| Faucet: Kolher Simplice in Vibrant Stainless|
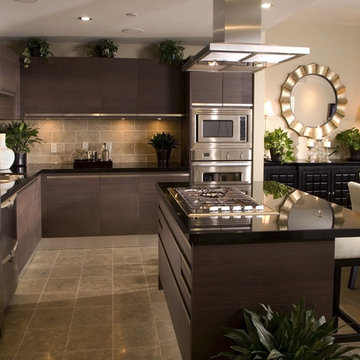
Shutterstock
ニューヨークにある高級な中くらいなモダンスタイルのおしゃれなキッチン (ダブルシンク、フラットパネル扉のキャビネット、濃色木目調キャビネット、御影石カウンター、ベージュキッチンパネル、トラバーチンのキッチンパネル、シルバーの調理設備、トラバーチンの床、ベージュの床、黒いキッチンカウンター) の写真
ニューヨークにある高級な中くらいなモダンスタイルのおしゃれなキッチン (ダブルシンク、フラットパネル扉のキャビネット、濃色木目調キャビネット、御影石カウンター、ベージュキッチンパネル、トラバーチンのキッチンパネル、シルバーの調理設備、トラバーチンの床、ベージュの床、黒いキッチンカウンター) の写真
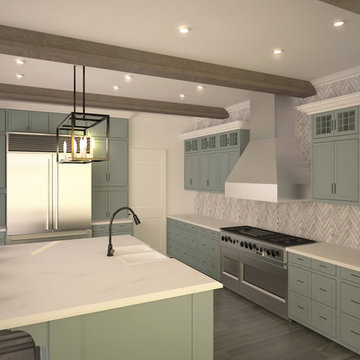
他の地域にあるラグジュアリーな広いモダンスタイルのおしゃれなキッチン (アンダーカウンターシンク、落し込みパネル扉のキャビネット、青いキャビネット、珪岩カウンター、グレーのキッチンパネル、トラバーチンのキッチンパネル、シルバーの調理設備、無垢フローリング、グレーの床、白いキッチンカウンター) の写真
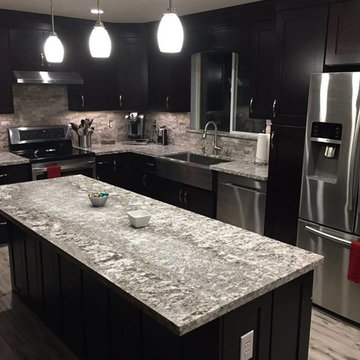
Complete kitchen remodel, Granite countertops and a stacked ledger used for the backsplash! Nice modern look!
他の地域にあるお手頃価格の中くらいなモダンスタイルのおしゃれなキッチン (アンダーカウンターシンク、黒いキャビネット、御影石カウンター、グレーのキッチンパネル、トラバーチンのキッチンパネル、シルバーの調理設備、グレーの床) の写真
他の地域にあるお手頃価格の中くらいなモダンスタイルのおしゃれなキッチン (アンダーカウンターシンク、黒いキャビネット、御影石カウンター、グレーのキッチンパネル、トラバーチンのキッチンパネル、シルバーの調理設備、グレーの床) の写真
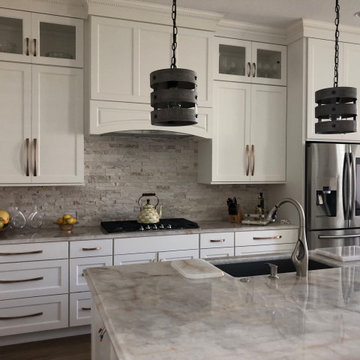
This is BEAUTIFUL Lucent Quartzite from CRS Marble and Granite in Austin, TX!
オースティンにあるお手頃価格の広いモダンスタイルのおしゃれなキッチン (シングルシンク、シェーカースタイル扉のキャビネット、白いキャビネット、珪岩カウンター、トラバーチンのキッチンパネル、シルバーの調理設備、茶色い床) の写真
オースティンにあるお手頃価格の広いモダンスタイルのおしゃれなキッチン (シングルシンク、シェーカースタイル扉のキャビネット、白いキャビネット、珪岩カウンター、トラバーチンのキッチンパネル、シルバーの調理設備、茶色い床) の写真
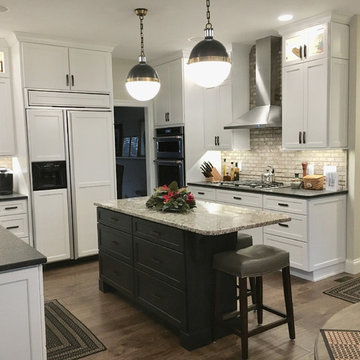
This kitchen uses Dura Supreme's Kendall door style in their "White" and "Peppercorn" finish to give the kitchen a fresh update.
Designer: Aaron Mauk
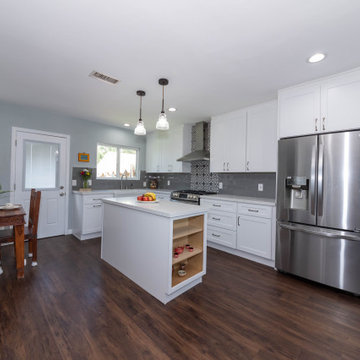
ロサンゼルスにあるお手頃価格の中くらいなモダンスタイルのおしゃれなキッチン (シングルシンク、シェーカースタイル扉のキャビネット、白いキャビネット、珪岩カウンター、グレーのキッチンパネル、トラバーチンのキッチンパネル、シルバーの調理設備、クッションフロア、茶色い床、白いキッチンカウンター) の写真
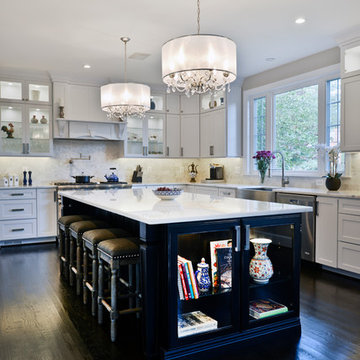
Spacious Modern White Design Brings New Light to Busy Kitchen
For this busy family of Mclean, Virginia, converting a limited kitchen space to a modern kitchen space was a much desired and necessary upgrade. This kitchen space was limited by an adjacent laundry room and family room walls. By relocating the laundry room to the second floor, extra space opened up for the remodeled modern kitchen. Removal of the bearing wall between the kitchen and family room, allowed an increase of daylight into both spaces. The small windows of the previous kitchen and laundry room were replaced with a large picture window to allow maximum daylight to shine from the south side. Relocating the stove from the old island to a back wall and replacing the older island with a beautiful custom stained island provided extra seating capacity and expanded counter space for serving and cooking uses. Added to this gorgeous prize-winning kitchen were double stacked classic white cabinetry with glass display cabinets, along with lots of direct and indirect lighting and gorgeous pendant lights. A 48-inch gas oven range and large scale appliances contributed to this stunning modern kitchen space. New hardwood flooring with espresso low gloss finish created an endless look to the entire first floor space. Life is now grand with this new spacious kitchen space.
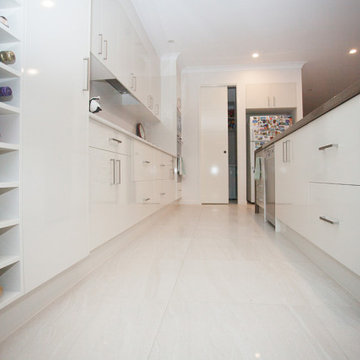
Waterfall Edge Kitchen Island
Wine Rack
ブリスベンにあるお手頃価格の中くらいなモダンスタイルのおしゃれなキッチン (白いキャビネット、クオーツストーンカウンター、グレーのキッチンパネル、トラバーチンのキッチンパネル、セラミックタイルの床、白い床、茶色いキッチンカウンター) の写真
ブリスベンにあるお手頃価格の中くらいなモダンスタイルのおしゃれなキッチン (白いキャビネット、クオーツストーンカウンター、グレーのキッチンパネル、トラバーチンのキッチンパネル、セラミックタイルの床、白い床、茶色いキッチンカウンター) の写真
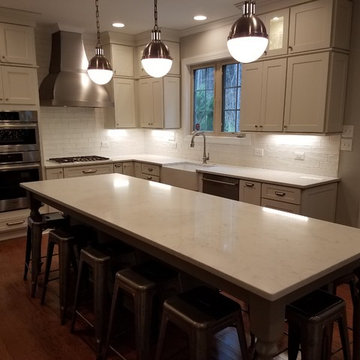
A beautiful open kitchen with modern design, 3x9 white ceramic tile used for the backsplash to accent the quartz countertops. Hard to see in picture but the tile has a "wavy" look/feel to it to give it some more depth.
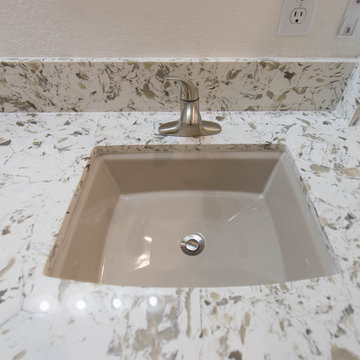
kitchenCRATE Daystar Dr II | Modesto, CA |Quartz: Bedrosians Montclair White | Backsplash: Bedrosians Storm Travertine Tiles | Cabinets: Kelly-Moore Oyster Haze|Sink: Blanco Diamond in Biscuit| Faucet: Kolher Simplice in Vibrant Stainless|
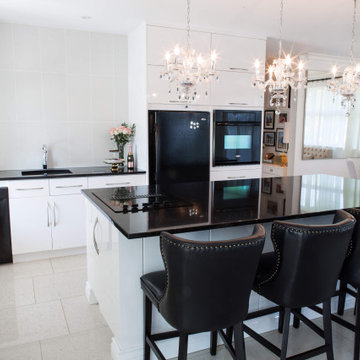
モントリオールにあるお手頃価格の広いモダンスタイルのおしゃれなキッチン (アンダーカウンターシンク、フラットパネル扉のキャビネット、白いキャビネット、御影石カウンター、白いキッチンパネル、トラバーチンのキッチンパネル、黒い調理設備、磁器タイルの床、ベージュの床、黒いキッチンカウンター) の写真
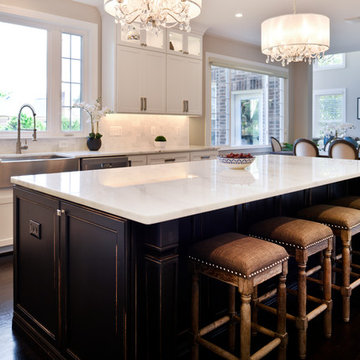
Spacious Modern White Design Brings New Light to Busy Kitchen
For this busy family of Mclean, Virginia, converting a limited kitchen space to a modern kitchen space was a much desired and necessary upgrade. This kitchen space was limited by an adjacent laundry room and family room walls. By relocating the laundry room to the second floor, extra space opened up for the remodeled modern kitchen. Removal of the bearing wall between the kitchen and family room, allowed an increase of daylight into both spaces. The small windows of the previous kitchen and laundry room were replaced with a large picture window to allow maximum daylight to shine from the south side. Relocating the stove from the old island to a back wall and replacing the older island with a beautiful custom stained island provided extra seating capacity and expanded counter space for serving and cooking uses. Added to this gorgeous prize-winning kitchen were double stacked classic white cabinetry with glass display cabinets, along with lots of direct and indirect lighting and gorgeous pendant lights. A 48-inch gas oven range and large scale appliances contributed to this stunning modern kitchen space. New hardwood flooring with espresso low gloss finish created an endless look to the entire first floor space. Life is now grand with this new spacious kitchen space.
モダンスタイルのアイランドキッチン (トラバーチンのキッチンパネル) の写真
1