モダンスタイルのキッチン (サブウェイタイルのキッチンパネル、茶色い床、一体型シンク) の写真
絞り込み:
資材コスト
並び替え:今日の人気順
写真 1〜20 枚目(全 39 枚)
1/5
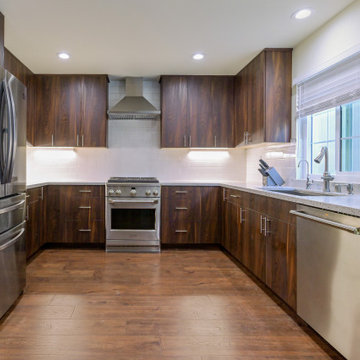
This client was from Oregon and wanted to bring some of her hometown roots into the space. Mixing Contemporary design with rustic finishes, this galley kitchen gives off a modern feel while still maintaining a Western décor.
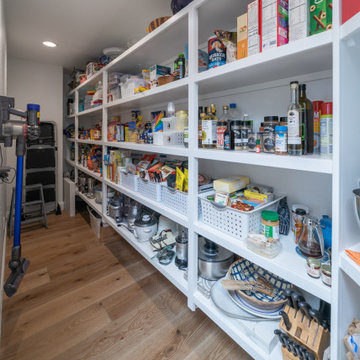
This gorgeous Carmel Valley kitchen and master bathroom remodel is a great example of how strategic spatial planning can truly transform a space. Affectionately referred to as “Mary Kay’s Kitchen” by the client, the addition of the large, functional island created the perfect focal point for the room and spot to entertain family and friends. By reconfiguring the appliance layout, we were able to achieve one of the client’s most important goals - more storage. A large walk-in pantry was created where previously, only a small cabinet existed.
While the overall design is classic, vibrant pops of color pair perfectly with the white cabinetry, white marbled quartz countertops, and rich wood flooring. State of the art appliances by Sub-Zero and Wolf were also selected, making this avid home chef’s dream a reality.
Upstairs, the master bath went from dated and drab to stunning and serene featuring His and Hers vanities, a double-sized walk-in shower with beautiful tile work, custom bench seating and dual shower heads, along with gorgeous flooring, and a luxurious soaking tub.
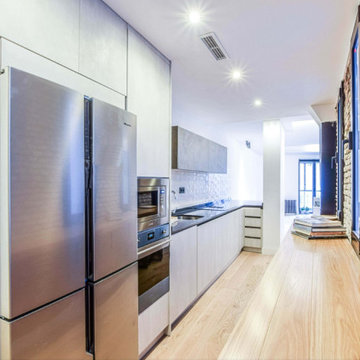
Cocina moderna estilo industrial con electrodomésticos en acero inoxidable y suelo laminado de madera. La pared de ladrillo restaurada aporta personalidad a la estancia.
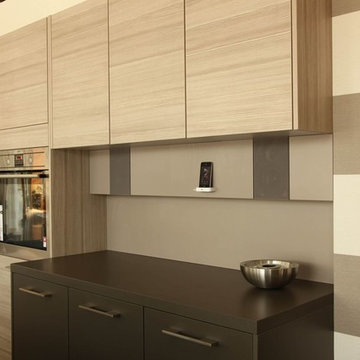
Die Fotos zeigen die elegante Integration eines Stereolautsprecher-Sets plus Verstärker-Elektronik und Docking-Station im Küchenbereich.
Als Oberflächen des Klangriegels stehen auch diverse Stoffbespannungen sowie ausgewählte Furnier-Stoff-Kombinationen zur Verfügung, was den Einsatz dieses Musikmöbels noch flexibler macht, beispielsweise im Schlaf- oder Arbeitszimmer.
Die Docking-Station wird mittlerweile durch eine völlig unsichtbare Bluetooth-Anbindung ersetzt.
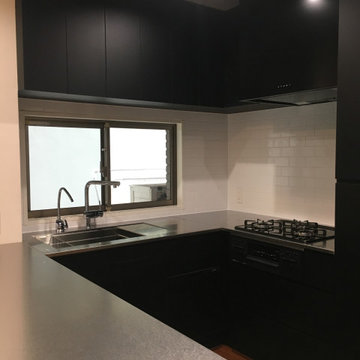
オリジナルキッチンと対面カウンター
他の地域にある高級な小さなモダンスタイルのおしゃれなキッチン (一体型シンク、フラットパネル扉のキャビネット、黒いキャビネット、ステンレスカウンター、白いキッチンパネル、サブウェイタイルのキッチンパネル、パネルと同色の調理設備、濃色無垢フローリング、茶色い床、黒いキッチンカウンター、折り上げ天井) の写真
他の地域にある高級な小さなモダンスタイルのおしゃれなキッチン (一体型シンク、フラットパネル扉のキャビネット、黒いキャビネット、ステンレスカウンター、白いキッチンパネル、サブウェイタイルのキッチンパネル、パネルと同色の調理設備、濃色無垢フローリング、茶色い床、黒いキッチンカウンター、折り上げ天井) の写真
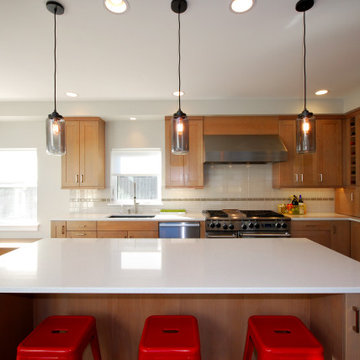
This kitchen has a large island that has enough space for any of the clients needs.
シアトルにある中くらいなモダンスタイルのおしゃれなキッチン (一体型シンク、シェーカースタイル扉のキャビネット、淡色木目調キャビネット、珪岩カウンター、白いキッチンパネル、サブウェイタイルのキッチンパネル、シルバーの調理設備、無垢フローリング、茶色い床、白いキッチンカウンター) の写真
シアトルにある中くらいなモダンスタイルのおしゃれなキッチン (一体型シンク、シェーカースタイル扉のキャビネット、淡色木目調キャビネット、珪岩カウンター、白いキッチンパネル、サブウェイタイルのキッチンパネル、シルバーの調理設備、無垢フローリング、茶色い床、白いキッチンカウンター) の写真
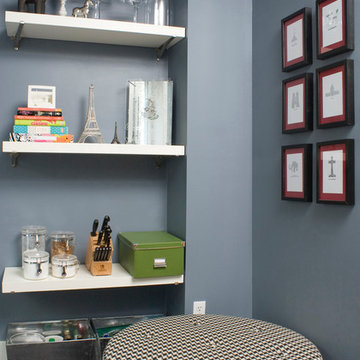
フィラデルフィアにある高級な小さなモダンスタイルのおしゃれなキッチン (一体型シンク、落し込みパネル扉のキャビネット、白いキャビネット、ステンレスカウンター、茶色いキッチンパネル、サブウェイタイルのキッチンパネル、シルバーの調理設備、濃色無垢フローリング、アイランドなし、茶色い床) の写真
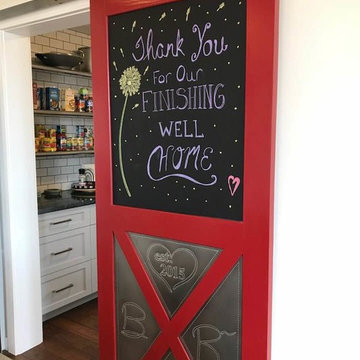
Jason Clapp
他の地域にある高級な中くらいなモダンスタイルのおしゃれなキッチン (一体型シンク、シェーカースタイル扉のキャビネット、グレーのキャビネット、ステンレスカウンター、黄色いキッチンパネル、サブウェイタイルのキッチンパネル、シルバーの調理設備、濃色無垢フローリング、茶色い床、グレーのキッチンカウンター) の写真
他の地域にある高級な中くらいなモダンスタイルのおしゃれなキッチン (一体型シンク、シェーカースタイル扉のキャビネット、グレーのキャビネット、ステンレスカウンター、黄色いキッチンパネル、サブウェイタイルのキッチンパネル、シルバーの調理設備、濃色無垢フローリング、茶色い床、グレーのキッチンカウンター) の写真
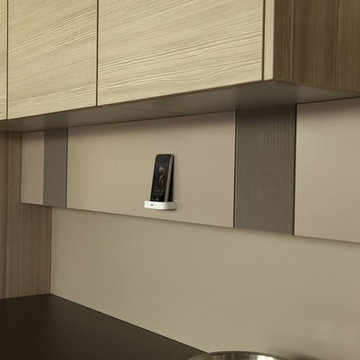
Die Fotos zeigen die elegante Integration eines Stereolautsprecher-Sets plus Verstärker-Elektronik und Docking-Station im Küchenbereich.
Als Oberflächen des Klangriegels stehen auch diverse Stoffbespannungen sowie ausgewählte Furnier-Stoff-Kombinationen zur Verfügung, was den Einsatz dieses Musikmöbels noch flexibler macht, beispielsweise im Schlaf- oder Arbeitszimmer.
Die Docking-Station wird mittlerweile durch eine völlig unsichtbare Bluetooth-Anbindung ersetzt.
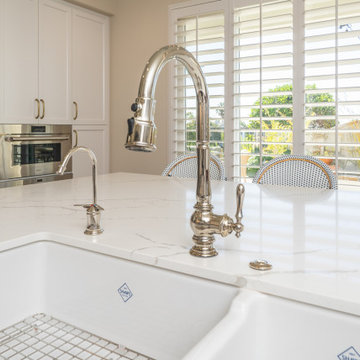
This gorgeous Carmel Valley kitchen and master bathroom remodel is a great example of how strategic spatial planning can truly transform a space. Affectionately referred to as “Mary Kay’s Kitchen” by the client, the addition of the large, functional island created the perfect focal point for the room and spot to entertain family and friends. By reconfiguring the appliance layout, we were able to achieve one of the client’s most important goals - more storage. A large walk-in pantry was created where previously, only a small cabinet existed.
While the overall design is classic, vibrant pops of color pair perfectly with the white cabinetry, white marbled quartz countertops, and rich wood flooring. State of the art appliances by Sub-Zero and Wolf were also selected, making this avid home chef’s dream a reality.
Upstairs, the master bath went from dated and drab to stunning and serene featuring His and Hers vanities, a double-sized walk-in shower with beautiful tile work, custom bench seating and dual shower heads, along with gorgeous flooring, and a luxurious soaking tub.
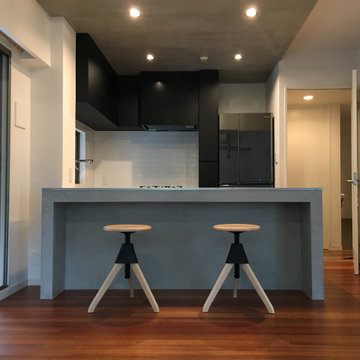
オリジナルキッチンと対面カウンター
他の地域にある高級な小さなモダンスタイルのおしゃれなキッチン (一体型シンク、フラットパネル扉のキャビネット、黒いキャビネット、ステンレスカウンター、白いキッチンパネル、サブウェイタイルのキッチンパネル、パネルと同色の調理設備、濃色無垢フローリング、茶色い床、黒いキッチンカウンター、折り上げ天井) の写真
他の地域にある高級な小さなモダンスタイルのおしゃれなキッチン (一体型シンク、フラットパネル扉のキャビネット、黒いキャビネット、ステンレスカウンター、白いキッチンパネル、サブウェイタイルのキッチンパネル、パネルと同色の調理設備、濃色無垢フローリング、茶色い床、黒いキッチンカウンター、折り上げ天井) の写真
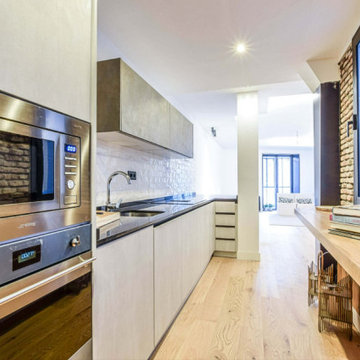
Cocina abierta al salón comedor dando continuidad a la estancia. La iluminación natural juega un papel fundamental en este proyecto.
マドリードにあるお手頃価格の中くらいなモダンスタイルのおしゃれなLDK (一体型シンク、フラットパネル扉のキャビネット、グレーのキャビネット、人工大理石カウンター、白いキッチンパネル、サブウェイタイルのキッチンパネル、シルバーの調理設備、ラミネートの床、アイランドなし、茶色い床、グレーのキッチンカウンター、グレーと黒) の写真
マドリードにあるお手頃価格の中くらいなモダンスタイルのおしゃれなLDK (一体型シンク、フラットパネル扉のキャビネット、グレーのキャビネット、人工大理石カウンター、白いキッチンパネル、サブウェイタイルのキッチンパネル、シルバーの調理設備、ラミネートの床、アイランドなし、茶色い床、グレーのキッチンカウンター、グレーと黒) の写真
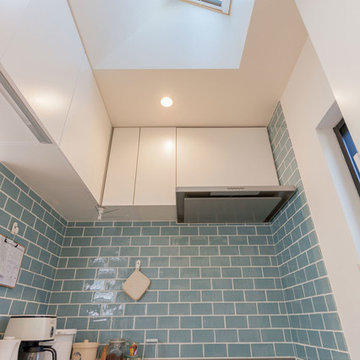
メトロタイルで優しく仕上げた天窓のある明るいキッチン
他の地域にあるモダンスタイルのおしゃれなキッチン (一体型シンク、フラットパネル扉のキャビネット、白いキャビネット、ステンレスカウンター、青いキッチンパネル、サブウェイタイルのキッチンパネル、シルバーの調理設備、淡色無垢フローリング、アイランドなし、茶色い床、茶色いキッチンカウンター) の写真
他の地域にあるモダンスタイルのおしゃれなキッチン (一体型シンク、フラットパネル扉のキャビネット、白いキャビネット、ステンレスカウンター、青いキッチンパネル、サブウェイタイルのキッチンパネル、シルバーの調理設備、淡色無垢フローリング、アイランドなし、茶色い床、茶色いキッチンカウンター) の写真

The lids effectively block odors from waste.
他の地域にあるお手頃価格の小さなモダンスタイルのおしゃれなキッチン (一体型シンク、フラットパネル扉のキャビネット、白いキャビネット、白いキッチンパネル、サブウェイタイルのキッチンパネル、シルバーの調理設備、テラコッタタイルの床、茶色い床、ベージュのキッチンカウンター) の写真
他の地域にあるお手頃価格の小さなモダンスタイルのおしゃれなキッチン (一体型シンク、フラットパネル扉のキャビネット、白いキャビネット、白いキッチンパネル、サブウェイタイルのキッチンパネル、シルバーの調理設備、テラコッタタイルの床、茶色い床、ベージュのキッチンカウンター) の写真
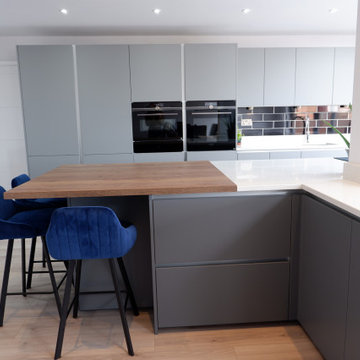
This simple, multi-tonal kitchen looks stunning in its setting at the newly renovated home in Nottingham. Using handleless doors we have created a sleek design with minimal fuss. The client wanted to add some warmth to the kitchen with a wooden bookshelf in the centre to match the rest of the furniture in the dining and living area. This kitchen is the home of top of the range appliances such as Siemens home connect ovens, Elica venting hob and a Quooker hot water tap. We love it as much as the customer!
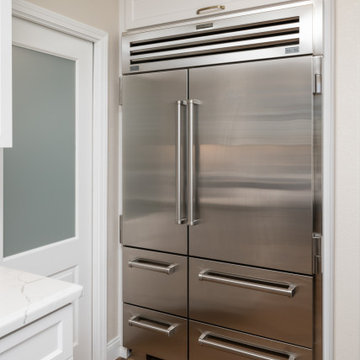
This gorgeous Carmel Valley kitchen and master bathroom remodel is a great example of how strategic spatial planning can truly transform a space. Affectionately referred to as “Mary Kay’s Kitchen” by the client, the addition of the large, functional island created the perfect focal point for the room and spot to entertain family and friends. By reconfiguring the appliance layout, we were able to achieve one of the client’s most important goals - more storage. A large walk-in pantry was created where previously, only a small cabinet existed.
While the overall design is classic, vibrant pops of color pair perfectly with the white cabinetry, white marbled quartz countertops, and rich wood flooring. State of the art appliances by Sub-Zero and Wolf were also selected, making this avid home chef’s dream a reality.
Upstairs, the master bath went from dated and drab to stunning and serene featuring His and Hers vanities, a double-sized walk-in shower with beautiful tile work, custom bench seating and dual shower heads, along with gorgeous flooring, and a luxurious soaking tub.
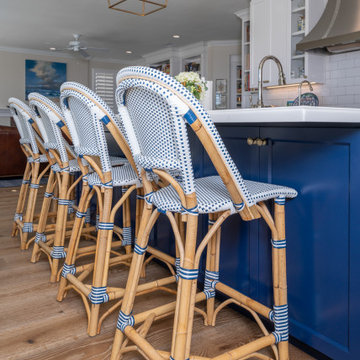
This gorgeous Carmel Valley kitchen and master bathroom remodel is a great example of how strategic spatial planning can truly transform a space. Affectionately referred to as “Mary Kay’s Kitchen” by the client, the addition of the large, functional island created the perfect focal point for the room and spot to entertain family and friends. By reconfiguring the appliance layout, we were able to achieve one of the client’s most important goals - more storage. A large walk-in pantry was created where previously, only a small cabinet existed.
While the overall design is classic, vibrant pops of color pair perfectly with the white cabinetry, white marbled quartz countertops, and rich wood flooring. State of the art appliances by Sub-Zero and Wolf were also selected, making this avid home chef’s dream a reality.
Upstairs, the master bath went from dated and drab to stunning and serene featuring His and Hers vanities, a double-sized walk-in shower with beautiful tile work, custom bench seating and dual shower heads, along with gorgeous flooring, and a luxurious soaking tub.
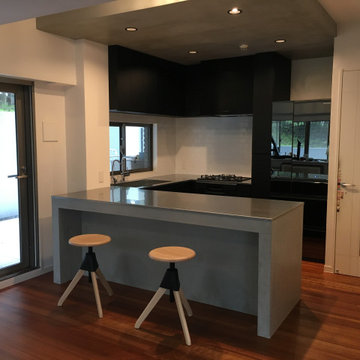
オリジナルキッチンと対面カウンター
他の地域にある高級な小さなモダンスタイルのおしゃれなキッチン (一体型シンク、フラットパネル扉のキャビネット、黒いキャビネット、ステンレスカウンター、白いキッチンパネル、サブウェイタイルのキッチンパネル、パネルと同色の調理設備、濃色無垢フローリング、茶色い床、黒いキッチンカウンター、折り上げ天井) の写真
他の地域にある高級な小さなモダンスタイルのおしゃれなキッチン (一体型シンク、フラットパネル扉のキャビネット、黒いキャビネット、ステンレスカウンター、白いキッチンパネル、サブウェイタイルのキッチンパネル、パネルと同色の調理設備、濃色無垢フローリング、茶色い床、黒いキッチンカウンター、折り上げ天井) の写真
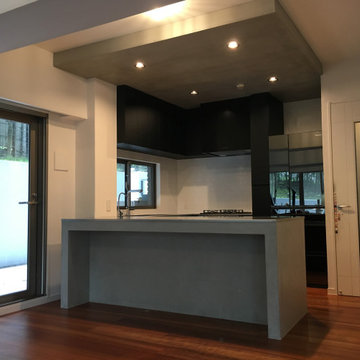
オリジナルキッチンと対面カウンター
他の地域にある高級な小さなモダンスタイルのおしゃれなキッチン (一体型シンク、フラットパネル扉のキャビネット、黒いキャビネット、ステンレスカウンター、白いキッチンパネル、サブウェイタイルのキッチンパネル、パネルと同色の調理設備、濃色無垢フローリング、茶色い床、黒いキッチンカウンター、折り上げ天井) の写真
他の地域にある高級な小さなモダンスタイルのおしゃれなキッチン (一体型シンク、フラットパネル扉のキャビネット、黒いキャビネット、ステンレスカウンター、白いキッチンパネル、サブウェイタイルのキッチンパネル、パネルと同色の調理設備、濃色無垢フローリング、茶色い床、黒いキッチンカウンター、折り上げ天井) の写真
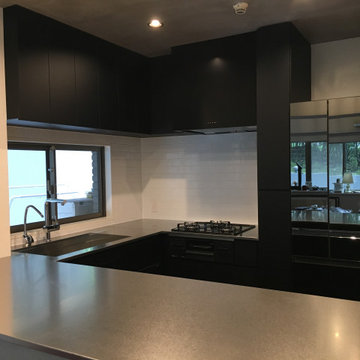
オリジナルキッチンと対面カウンター
他の地域にある高級な小さなモダンスタイルのおしゃれなキッチン (一体型シンク、フラットパネル扉のキャビネット、黒いキャビネット、ステンレスカウンター、白いキッチンパネル、サブウェイタイルのキッチンパネル、パネルと同色の調理設備、濃色無垢フローリング、茶色い床、黒いキッチンカウンター、折り上げ天井) の写真
他の地域にある高級な小さなモダンスタイルのおしゃれなキッチン (一体型シンク、フラットパネル扉のキャビネット、黒いキャビネット、ステンレスカウンター、白いキッチンパネル、サブウェイタイルのキッチンパネル、パネルと同色の調理設備、濃色無垢フローリング、茶色い床、黒いキッチンカウンター、折り上げ天井) の写真
モダンスタイルのキッチン (サブウェイタイルのキッチンパネル、茶色い床、一体型シンク) の写真
1