モダンスタイルのキッチン (サブウェイタイルのキッチンパネル、トラバーチンのキッチンパネル、白いキャビネット、一体型シンク) の写真
絞り込み:
資材コスト
並び替え:今日の人気順
写真 1〜20 枚目(全 62 枚)
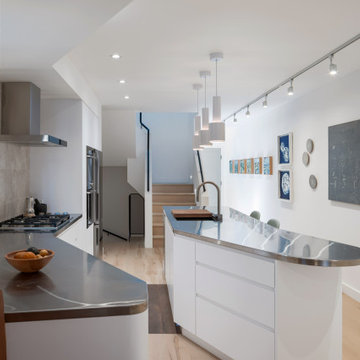
The ground floor is also entirely open concept, with carefully defined living spaces that unfold in sequence as you move deeper into the house. A continuous bank of millwork flows along the south wall of the whole floor, transforming from a kitchen, to a dining banquette, to a living room credenza and closet.
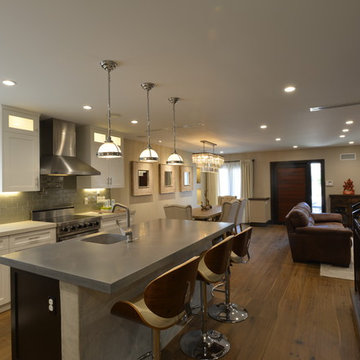
ロサンゼルスにあるラグジュアリーな広いモダンスタイルのおしゃれなキッチン (一体型シンク、シェーカースタイル扉のキャビネット、白いキャビネット、亜鉛製カウンター、グレーのキッチンパネル、サブウェイタイルのキッチンパネル、シルバーの調理設備、無垢フローリング) の写真
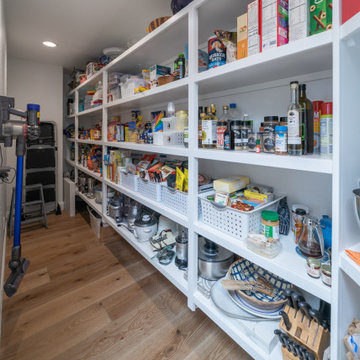
This gorgeous Carmel Valley kitchen and master bathroom remodel is a great example of how strategic spatial planning can truly transform a space. Affectionately referred to as “Mary Kay’s Kitchen” by the client, the addition of the large, functional island created the perfect focal point for the room and spot to entertain family and friends. By reconfiguring the appliance layout, we were able to achieve one of the client’s most important goals - more storage. A large walk-in pantry was created where previously, only a small cabinet existed.
While the overall design is classic, vibrant pops of color pair perfectly with the white cabinetry, white marbled quartz countertops, and rich wood flooring. State of the art appliances by Sub-Zero and Wolf were also selected, making this avid home chef’s dream a reality.
Upstairs, the master bath went from dated and drab to stunning and serene featuring His and Hers vanities, a double-sized walk-in shower with beautiful tile work, custom bench seating and dual shower heads, along with gorgeous flooring, and a luxurious soaking tub.
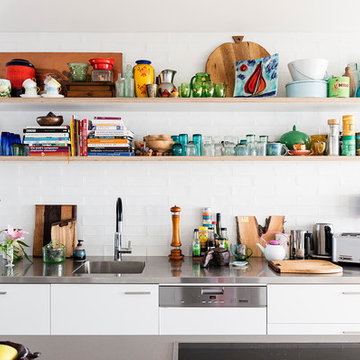
Tom Ferguson
シドニーにあるモダンスタイルのおしゃれなキッチン (一体型シンク、フラットパネル扉のキャビネット、白いキャビネット、ステンレスカウンター、白いキッチンパネル、サブウェイタイルのキッチンパネル、グレーのキッチンカウンター) の写真
シドニーにあるモダンスタイルのおしゃれなキッチン (一体型シンク、フラットパネル扉のキャビネット、白いキャビネット、ステンレスカウンター、白いキッチンパネル、サブウェイタイルのキッチンパネル、グレーのキッチンカウンター) の写真
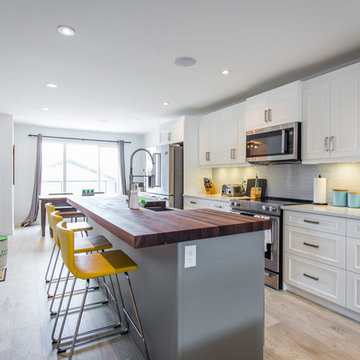
The main level of this spacious two-storey combines the bright and inviting great room with a texture tiled natural gas fireplace. The inviting open concept leads to a beautiful two toned kitchen with quartz countertops and a large butcher block island. Soft close cabinets and drawers provide ample convenient storage. Perfect for entertaining, the entire house including the large outdoor deck is wired with built in speakers and Control 4 technology. Enjoy listening to music or the big game anywhere you are in the house. Upstairs in the master you’ll find a unique wood feature wall, large windows, walk in closet and 3 piece ensuite with granite countertops and tiled shower. Two other bedrooms, 4 piece bath and laundry complete the
second level.
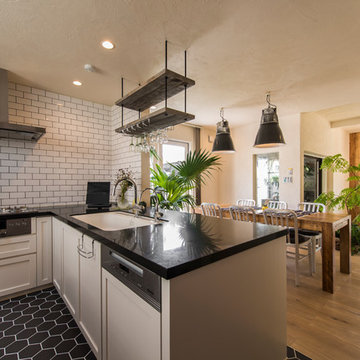
東京23区にあるモダンスタイルのおしゃれなキッチン (一体型シンク、落し込みパネル扉のキャビネット、白いキャビネット、白いキッチンパネル、サブウェイタイルのキッチンパネル、黒い床) の写真
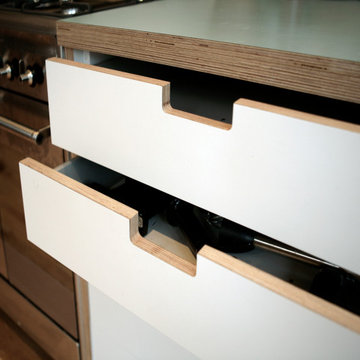
Our client in North London commissioned this beautiful freestanding storage unit on wheels to compliment the visible ply edges and cut out handles of the drawers fronts in the kitchen, which were made to fit standard Ikea units.
The bespoke floating shelves combined perfectly with our Dusty Jade worktops to finish off the look of this modern kitchen.
Colours Used
Dusty Jade F7879
Soft White F7949
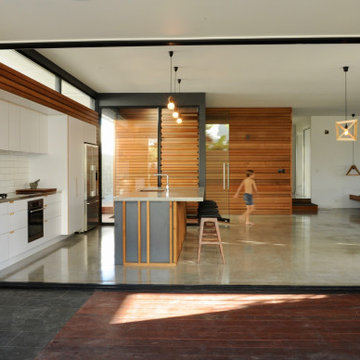
ゴールドコーストにあるモダンスタイルのおしゃれなキッチン (一体型シンク、白いキャビネット、コンクリートカウンター、白いキッチンパネル、サブウェイタイルのキッチンパネル、シルバーの調理設備、コンクリートの床、グレーの床、グレーのキッチンカウンター) の写真
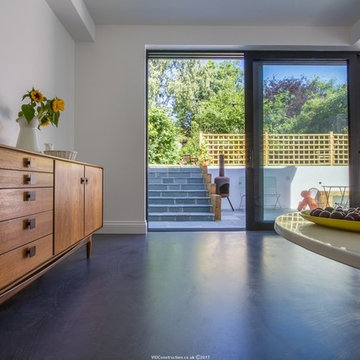
ロンドンにあるお手頃価格の中くらいなモダンスタイルのおしゃれなキッチン (一体型シンク、フラットパネル扉のキャビネット、白いキャビネット、珪岩カウンター、白いキッチンパネル、サブウェイタイルのキッチンパネル、シルバーの調理設備、コンクリートの床、グレーの床) の写真
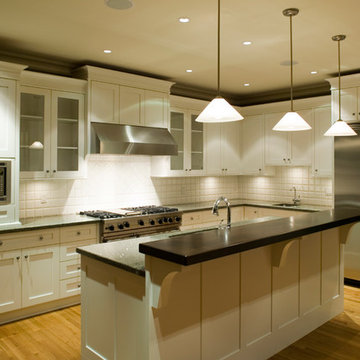
Sleek kitchen with 2 sinks, white subway tile, stainless steel appliances, glass panel white cabinets. and hardwood floors
シンシナティにあるモダンスタイルのおしゃれなキッチン (フラットパネル扉のキャビネット、白いキャビネット、白いキッチンパネル、サブウェイタイルのキッチンパネル、シルバーの調理設備、淡色無垢フローリング、一体型シンク、御影石カウンター) の写真
シンシナティにあるモダンスタイルのおしゃれなキッチン (フラットパネル扉のキャビネット、白いキャビネット、白いキッチンパネル、サブウェイタイルのキッチンパネル、シルバーの調理設備、淡色無垢フローリング、一体型シンク、御影石カウンター) の写真
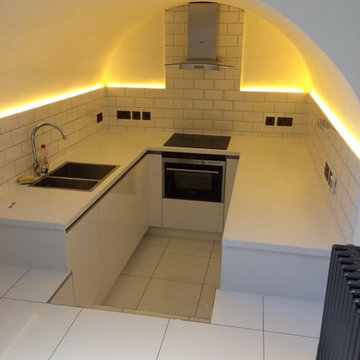
チェシャーにあるモダンスタイルのおしゃれなキッチン (一体型シンク、フラットパネル扉のキャビネット、白いキャビネット、白いキッチンパネル、サブウェイタイルのキッチンパネル) の写真
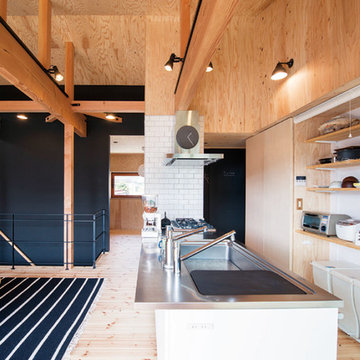
S様邸 キッチン
洗練されたイメージを大切にし、ステンレストップのキッチンを採用しました。
キッチンパネルにはアクセントとして、サブウェイタイルを貼っています。
食器棚はパイン材の可動棚でロールスクリーンにて隠す事ができます。
他の地域にある中くらいなモダンスタイルのおしゃれなキッチン (一体型シンク、フラットパネル扉のキャビネット、白いキャビネット、ステンレスカウンター、白いキッチンパネル、サブウェイタイルのキッチンパネル、黒い調理設備、淡色無垢フローリング) の写真
他の地域にある中くらいなモダンスタイルのおしゃれなキッチン (一体型シンク、フラットパネル扉のキャビネット、白いキャビネット、ステンレスカウンター、白いキッチンパネル、サブウェイタイルのキッチンパネル、黒い調理設備、淡色無垢フローリング) の写真
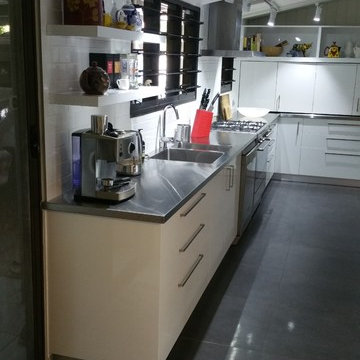
We took on all aspects of this renovation, including tiling, cabinets, benchtops, plumbing etc. etc.
An old, dark, difficult and tired looking space has been rejuvenated into this modern and inviting area which is now the highlight of the home!
Products used in this kitchen renovation is gloss white doors and panels, stainless steel tops with integrated bowls and drainer, freestanding oven and cooktop with a ducted canopy rangehood, hidden bin and a conserta sliding doors hiding all the small appliances neatly when closed!
And of course new floor and wall tiles, as well as floating shelves and a nice display area to show off some fine china!
Zac Kontzionis
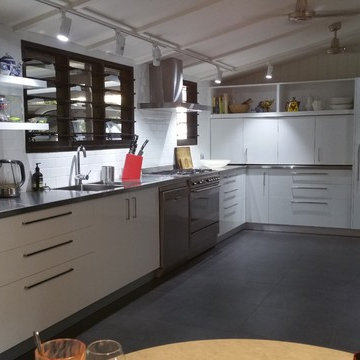
We took on all aspects of this renovation, including tiling, cabinets, benchtops, plumbing etc. etc.
An old, dark, difficult and tired looking space has been rejuvenated into this modern and inviting area which is now the highlight of the home!
Products used in this kitchen renovation is gloss white doors and panels, stainless steel tops with integrated bowls and drainer, freestanding oven and cooktop with a ducted canopy rangehood, hidden bin and a conserta sliding doors hiding all the small appliances neatly when closed!
And of course new floor and wall tiles, as well as floating shelves and a nice display area to show off some fine china!
Zac Kontzionis
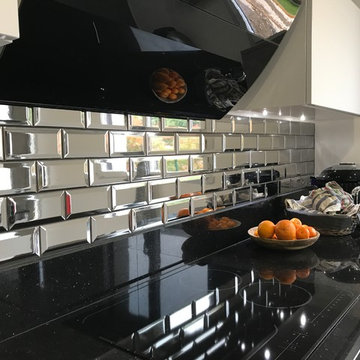
パリにある高級な中くらいなモダンスタイルのおしゃれなキッチン (一体型シンク、インセット扉のキャビネット、白いキャビネット、御影石カウンター、メタリックのキッチンパネル、サブウェイタイルのキッチンパネル、パネルと同色の調理設備、セラミックタイルの床、グレーの床、黒いキッチンカウンター) の写真
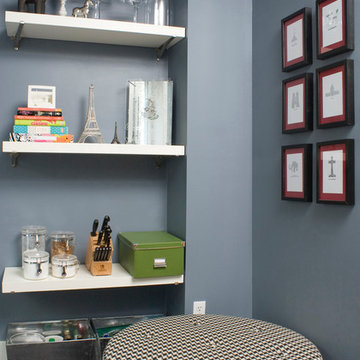
フィラデルフィアにある高級な小さなモダンスタイルのおしゃれなキッチン (一体型シンク、落し込みパネル扉のキャビネット、白いキャビネット、ステンレスカウンター、茶色いキッチンパネル、サブウェイタイルのキッチンパネル、シルバーの調理設備、濃色無垢フローリング、アイランドなし、茶色い床) の写真
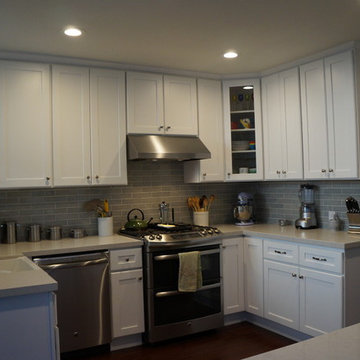
ロサンゼルスにある高級な広いモダンスタイルのおしゃれなキッチン (一体型シンク、落し込みパネル扉のキャビネット、白いキャビネット、大理石カウンター、グレーのキッチンパネル、サブウェイタイルのキッチンパネル、シルバーの調理設備、淡色無垢フローリング) の写真
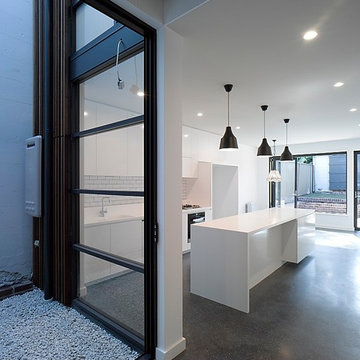
シドニーにある広いモダンスタイルのおしゃれなキッチン (一体型シンク、白いキャビネット、白いキッチンパネル、サブウェイタイルのキッチンパネル、シルバーの調理設備、コンクリートの床、グレーの床、白いキッチンカウンター) の写真
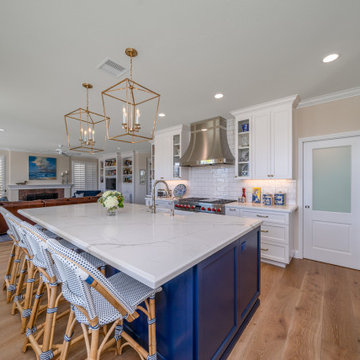
This gorgeous Carmel Valley kitchen and master bathroom remodel is a great example of how strategic spatial planning can truly transform a space. Affectionately referred to as “Mary Kay’s Kitchen” by the client, the addition of the large, functional island created the perfect focal point for the room and spot to entertain family and friends. By reconfiguring the appliance layout, we were able to achieve one of the client’s most important goals - more storage. A large walk-in pantry was created where previously, only a small cabinet existed.
While the overall design is classic, vibrant pops of color pair perfectly with the white cabinetry, white marbled quartz countertops, and rich wood flooring. State of the art appliances by Sub-Zero and Wolf were also selected, making this avid home chef’s dream a reality.
Upstairs, the master bath went from dated and drab to stunning and serene featuring His and Hers vanities, a double-sized walk-in shower with beautiful tile work, custom bench seating and dual shower heads, along with gorgeous flooring, and a luxurious soaking tub.
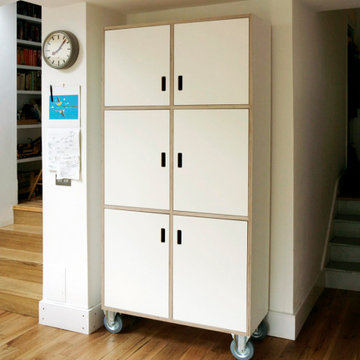
Our client in North London commissioned this beautiful freestanding storage unit on wheels to compliment the visible ply edges and cut out handles of the drawers fronts in the kitchen, which were made to fit standard Ikea units.
The bespoke floating shelves combined perfectly with our Dusty Jade worktops to finish off the look of this modern kitchen.
Colours Used
Dusty Jade F7879
Soft White F7949
モダンスタイルのキッチン (サブウェイタイルのキッチンパネル、トラバーチンのキッチンパネル、白いキャビネット、一体型シンク) の写真
1