木目調のモダンスタイルのキッチン (サブウェイタイルのキッチンパネル、トラバーチンのキッチンパネル、淡色木目調キャビネット、白いキャビネット) の写真
絞り込み:
資材コスト
並び替え:今日の人気順
写真 1〜18 枚目(全 18 枚)
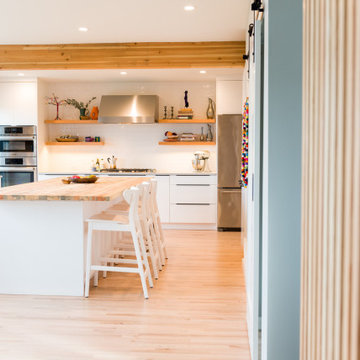
A modern and clean lined kitchen with natural wood tones and floating wood shelves.
Architecture and Design by: H2D Architecture + Design
www.h2darchitects.com
Built by: GT Residential Contracting
Photos by: Chad Coleman
#h2d
#h2darchitects
#midcenturymodern
#Edmondsmidcentury
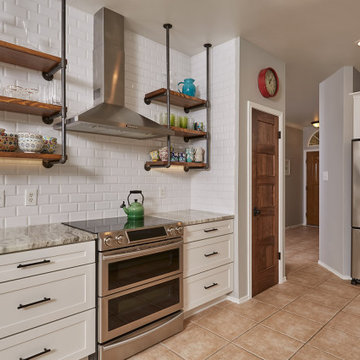
オースティンにあるモダンスタイルのおしゃれなキッチン (シェーカースタイル扉のキャビネット、白いキャビネット、白いキッチンパネル、サブウェイタイルのキッチンパネル、シルバーの調理設備、マルチカラーの床、マルチカラーのキッチンカウンター) の写真

William Rossoto
他の地域にある高級な中くらいなモダンスタイルのおしゃれなキッチン (アンダーカウンターシンク、シェーカースタイル扉のキャビネット、白いキャビネット、珪岩カウンター、グレーのキッチンパネル、サブウェイタイルのキッチンパネル、シルバーの調理設備、淡色無垢フローリング、茶色い床、白いキッチンカウンター) の写真
他の地域にある高級な中くらいなモダンスタイルのおしゃれなキッチン (アンダーカウンターシンク、シェーカースタイル扉のキャビネット、白いキャビネット、珪岩カウンター、グレーのキッチンパネル、サブウェイタイルのキッチンパネル、シルバーの調理設備、淡色無垢フローリング、茶色い床、白いキッチンカウンター) の写真
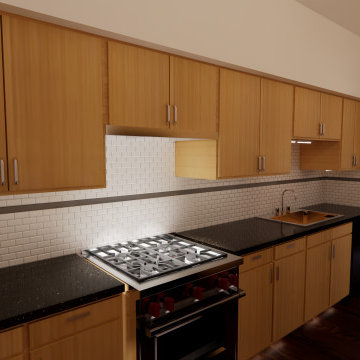
ニューヨークにある中くらいなモダンスタイルのおしゃれなキッチン (シングルシンク、フラットパネル扉のキャビネット、淡色木目調キャビネット、御影石カウンター、白いキッチンパネル、サブウェイタイルのキッチンパネル、黒い調理設備、濃色無垢フローリング、アイランドなし、茶色い床、黒いキッチンカウンター) の写真

Incorporating bold colors and patterns, this project beautifully reflects our clients' dynamic personalities. Clean lines, modern elements, and abundant natural light enhance the home, resulting in a harmonious fusion of design and personality.
The kitchen seamlessly extends the bold theme with teal backsplash tiles. It offers a functional layout, a roomy island, and convenient island seating, combining practicality with aesthetics.
---
Project by Wiles Design Group. Their Cedar Rapids-based design studio serves the entire Midwest, including Iowa City, Dubuque, Davenport, and Waterloo, as well as North Missouri and St. Louis.
For more about Wiles Design Group, see here: https://wilesdesigngroup.com/
To learn more about this project, see here: https://wilesdesigngroup.com/cedar-rapids-modern-home-renovation
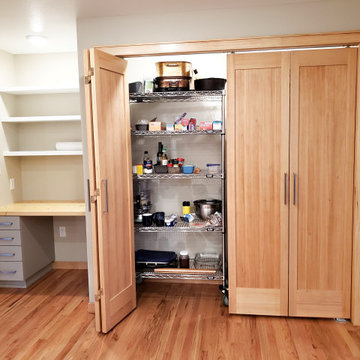
Adding a color to your base cabinets is a great way to add depth to your Kitchen, while keeping the beloved white cabinets and subway tile backsplash. This project brought in warmth with hardwood flooring and wood trim. Can you spot the large patch we made in the original flooring? Neither can we! We removed a peninsula to open up this kitchen for entertaining space when guests are over (after COVID-19 of course). Props to this client for doing their own beautiful trimwork around the windows and doors!
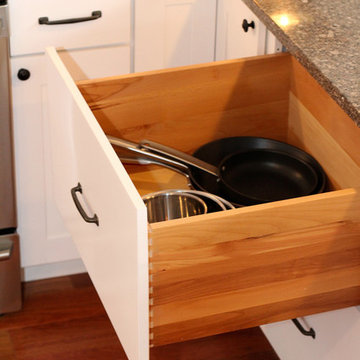
The transformed kitchen! Beautiful!
ボストンにある高級な広いモダンスタイルのおしゃれなキッチン (アンダーカウンターシンク、シェーカースタイル扉のキャビネット、白いキャビネット、クオーツストーンカウンター、茶色いキッチンパネル、サブウェイタイルのキッチンパネル、シルバーの調理設備、濃色無垢フローリング、アイランドなし) の写真
ボストンにある高級な広いモダンスタイルのおしゃれなキッチン (アンダーカウンターシンク、シェーカースタイル扉のキャビネット、白いキャビネット、クオーツストーンカウンター、茶色いキッチンパネル、サブウェイタイルのキッチンパネル、シルバーの調理設備、濃色無垢フローリング、アイランドなし) の写真
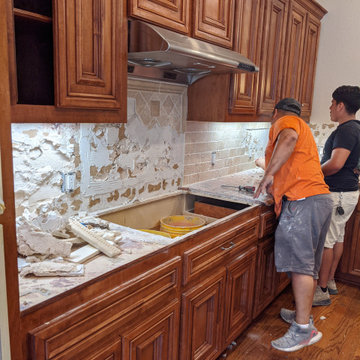
ヒューストンにある低価格の広いモダンスタイルのおしゃれなキッチン (白いキャビネット、御影石カウンター、白いキッチンパネル、サブウェイタイルのキッチンパネル、シルバーの調理設備、塗装フローリング、グレーの床、白いキッチンカウンター) の写真
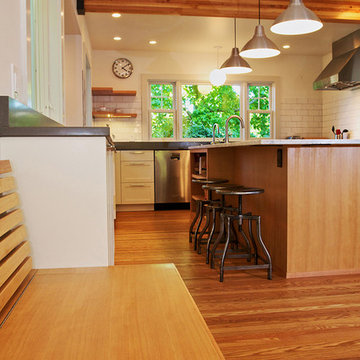
Photos by Chad Coleman (c) www.chadcoleman.com
シアトルにある高級なモダンスタイルのおしゃれなキッチン (アンダーカウンターシンク、シェーカースタイル扉のキャビネット、白いキャビネット、珪岩カウンター、白いキッチンパネル、サブウェイタイルのキッチンパネル、シルバーの調理設備) の写真
シアトルにある高級なモダンスタイルのおしゃれなキッチン (アンダーカウンターシンク、シェーカースタイル扉のキャビネット、白いキャビネット、珪岩カウンター、白いキッチンパネル、サブウェイタイルのキッチンパネル、シルバーの調理設備) の写真
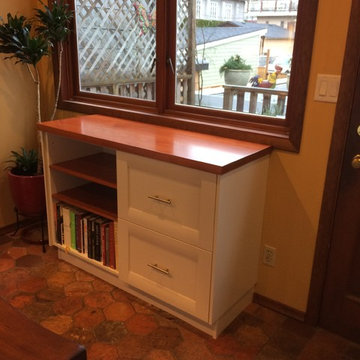
This Customer elected to reface the existing Oak raised panel kitchen cabinets in this classic East Vancouver 100 year old Heritage home. New cabinets were not an option as the kitchen floor had been tiled in Italian antique ceramic tiles and the lower base cabinets already had granite countertops.
Prior to refacing, a few changes were made. First, a 5-sided corner upper cabinet was removed where a peninsula once extended over the lower-peninsula cabinets. This was then replaced with a custom sized conventional cabinet to match the dimensions of the adjacent wall cabinets.
Then a new bank of custom sized lower cabinets was installed below the kitchen window that overlooks the outside deck. One side was fitted with new 15” deep pot drawers, constructed of solid dovetailed Maple with Blum full extension SoftClose hardware. The other side of this cabinet bank was left as simple open shelving for cook books, etc. To finish this off, the cabinet was crowned with a custom solid Cherry butcher-block countertop for special accent.
The kitchen refacing consisted of an Antique White (Featherdown) solid color of veneer over the existing cabinets while the new cabinets were faced in the same way.
The new doors chosen were a new “Designer Series” of Shaker style Maple door featuring a 3” framework and a unique “curved-bevel” of the horizontal components of the door construction – again in the Featherdown solid color.
The large drawer fronts for the new cabinets below the window matched the doors, while all remaining drawer fronts (smaller variety) were in a simple slab look of painted Maple.
All new doors were fitted with modern Blum hidden hinges which included the SoftClose feature.
As the finishing touch, Amerock Stainless bar-style handles were implemented to adorn all cabinet openings while a new tile backsplash was added to give the look of a new and modern ‘subway glass’ detail.
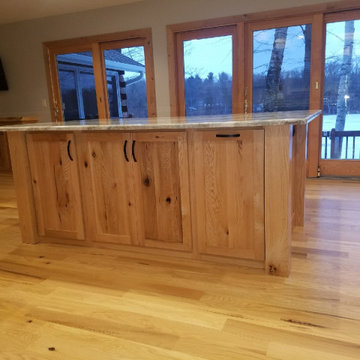
Great Cabin Remodel, Paradise in the middle of the Woods.
他の地域にある高級な中くらいなモダンスタイルのおしゃれなキッチン (アンダーカウンターシンク、落し込みパネル扉のキャビネット、白いキャビネット、御影石カウンター、グレーのキッチンパネル、サブウェイタイルのキッチンパネル、シルバーの調理設備、無垢フローリング、茶色い床、白いキッチンカウンター) の写真
他の地域にある高級な中くらいなモダンスタイルのおしゃれなキッチン (アンダーカウンターシンク、落し込みパネル扉のキャビネット、白いキャビネット、御影石カウンター、グレーのキッチンパネル、サブウェイタイルのキッチンパネル、シルバーの調理設備、無垢フローリング、茶色い床、白いキッチンカウンター) の写真
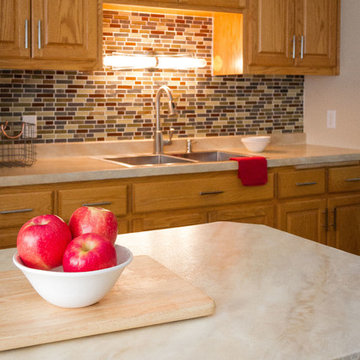
This small home features functional kitchen counters that offer both work space and beautiful design. With neutral colors that don't distract from the modern design and a live edge that offers texture, these counters are ideal for this homeowner. The wood-inspired Granicrete flooring in the kitchen is NSF certified, so clean up is a breeze and bacteria is no concern.
Photographer Credit - Becky Ankeny Design

This butcher block island countertop is the ideal setup for chopping vegetables.
Architecture and Design by: H2D Architecture + Design
www.h2darchitects.com
Built by: GT Residential Contracting
Photos by: Chad Coleman
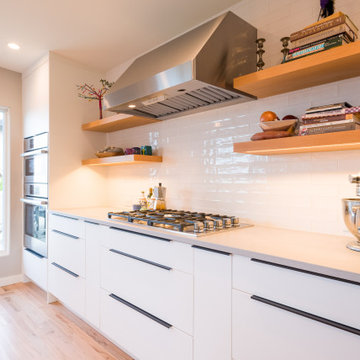
Open and bright kitchen with white cabinets and wood tones. Undercabinet lighting is routed into the floating shelves to give nice task lighting
Architecture and Design by: H2D Architecture + Design
Built by: GT Residential Contracting
Photos by: Chad Coleman
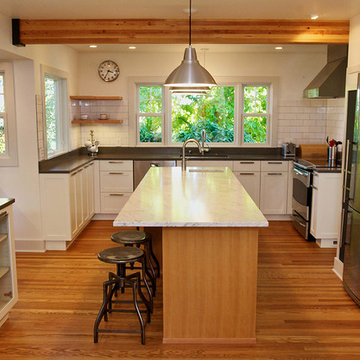
Photos by Chad Coleman (c) www.chadcoleman.com
シアトルにある高級なモダンスタイルのおしゃれなキッチン (アンダーカウンターシンク、シェーカースタイル扉のキャビネット、白いキャビネット、珪岩カウンター、白いキッチンパネル、サブウェイタイルのキッチンパネル、シルバーの調理設備) の写真
シアトルにある高級なモダンスタイルのおしゃれなキッチン (アンダーカウンターシンク、シェーカースタイル扉のキャビネット、白いキャビネット、珪岩カウンター、白いキッチンパネル、サブウェイタイルのキッチンパネル、シルバーの調理設備) の写真
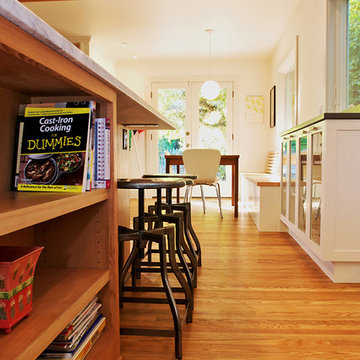
Photos by Chad Coleman (c) www.chadcoleman.com
シアトルにある高級なモダンスタイルのおしゃれなキッチン (アンダーカウンターシンク、シェーカースタイル扉のキャビネット、白いキャビネット、珪岩カウンター、白いキッチンパネル、サブウェイタイルのキッチンパネル、シルバーの調理設備) の写真
シアトルにある高級なモダンスタイルのおしゃれなキッチン (アンダーカウンターシンク、シェーカースタイル扉のキャビネット、白いキャビネット、珪岩カウンター、白いキッチンパネル、サブウェイタイルのキッチンパネル、シルバーの調理設備) の写真
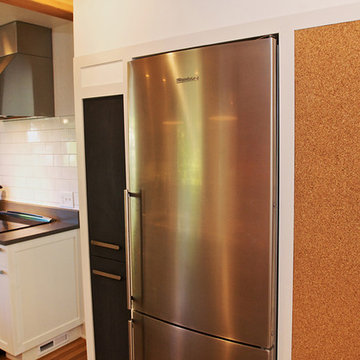
Photos by Chad Coleman (c) www.chadcoleman.com
シアトルにある高級なモダンスタイルのおしゃれなキッチン (アンダーカウンターシンク、シェーカースタイル扉のキャビネット、白いキャビネット、珪岩カウンター、白いキッチンパネル、サブウェイタイルのキッチンパネル、シルバーの調理設備) の写真
シアトルにある高級なモダンスタイルのおしゃれなキッチン (アンダーカウンターシンク、シェーカースタイル扉のキャビネット、白いキャビネット、珪岩カウンター、白いキッチンパネル、サブウェイタイルのキッチンパネル、シルバーの調理設備) の写真
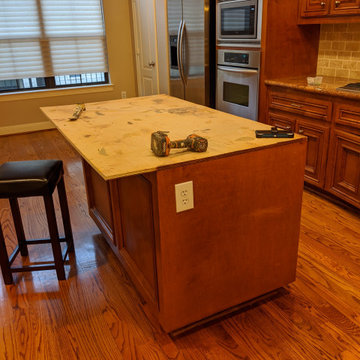
ヒューストンにある低価格の広いモダンスタイルのおしゃれなキッチン (白いキャビネット、御影石カウンター、白いキッチンパネル、サブウェイタイルのキッチンパネル、シルバーの調理設備、塗装フローリング、グレーの床、白いキッチンカウンター) の写真
木目調のモダンスタイルのキッチン (サブウェイタイルのキッチンパネル、トラバーチンのキッチンパネル、淡色木目調キャビネット、白いキャビネット) の写真
1