モダンスタイルのキッチン (石タイルのキッチンパネル、落し込みパネル扉のキャビネット) の写真
絞り込み:
資材コスト
並び替え:今日の人気順
写真 1〜20 枚目(全 452 枚)
1/4
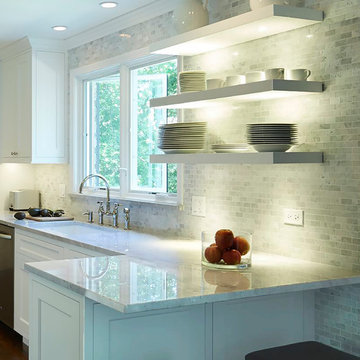
Mike Kaskel
シカゴにある中くらいなモダンスタイルのおしゃれなキッチン (アンダーカウンターシンク、落し込みパネル扉のキャビネット、白いキャビネット、珪岩カウンター、マルチカラーのキッチンパネル、石タイルのキッチンパネル、シルバーの調理設備、濃色無垢フローリング) の写真
シカゴにある中くらいなモダンスタイルのおしゃれなキッチン (アンダーカウンターシンク、落し込みパネル扉のキャビネット、白いキャビネット、珪岩カウンター、マルチカラーのキッチンパネル、石タイルのキッチンパネル、シルバーの調理設備、濃色無垢フローリング) の写真
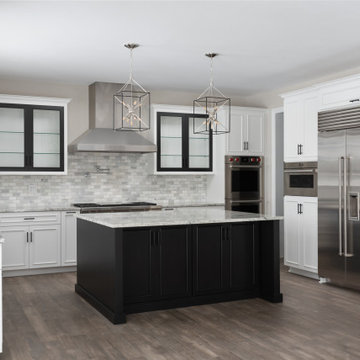
Spacious kitchen to welcome your family and friends. The black and white contrast and fixtures over the island are great touches!
シカゴにある巨大なモダンスタイルのおしゃれなキッチン (エプロンフロントシンク、白いキャビネット、グレーのキッチンパネル、シルバーの調理設備、無垢フローリング、石タイルのキッチンパネル、茶色い床、白いキッチンカウンター、御影石カウンター、落し込みパネル扉のキャビネット) の写真
シカゴにある巨大なモダンスタイルのおしゃれなキッチン (エプロンフロントシンク、白いキャビネット、グレーのキッチンパネル、シルバーの調理設備、無垢フローリング、石タイルのキッチンパネル、茶色い床、白いキッチンカウンター、御影石カウンター、落し込みパネル扉のキャビネット) の写真
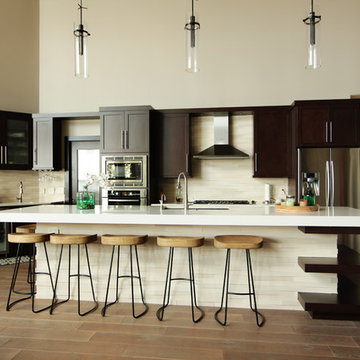
This 12' island provides great prep and entertaining space for this growing family. The wrap around shelves paired with the stacked stone add visual interest to break up the length.
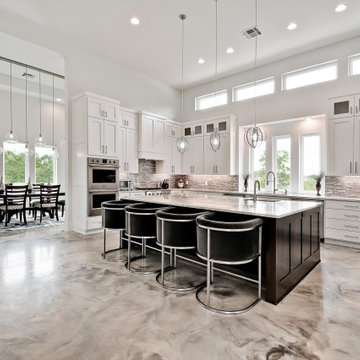
Large kitchen open to the main living area with oversized island. Walk in pantry, two dishwashers, two sinks, two ovens. We love the unique windows above the main sink and the natural light. Stone tile backsplash over a quartz counter top complete this modern kitchen designed for entertainment.
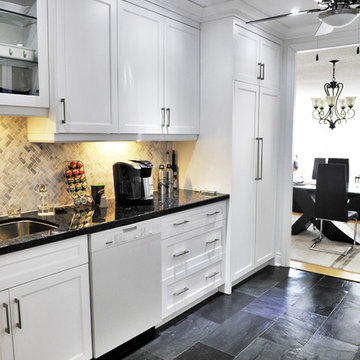
トロントにある広いモダンスタイルのおしゃれなキッチン (アンダーカウンターシンク、落し込みパネル扉のキャビネット、白いキャビネット、御影石カウンター、グレーのキッチンパネル、石タイルのキッチンパネル、白い調理設備、スレートの床、アイランドなし) の写真
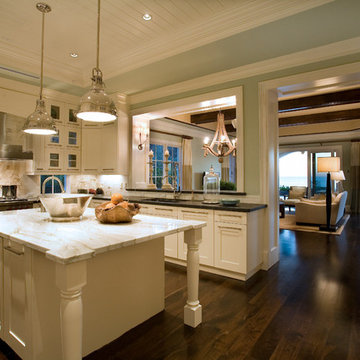
The kitchen features 8 inch American Walnut flooring, Elm Wood Shaker style cabinetry, brushed black granite perimeter countertops, Calcutta Gold marble island countertop, glass doors on the kitchen cabinets, a wine cooler in the island, 1 x 6 tongue and groove white enamel paneled ceiling, chrome nautical pendent lights, and a Wolf stove with a Best range hood. Custom home built by Robelen Hanna Homes.
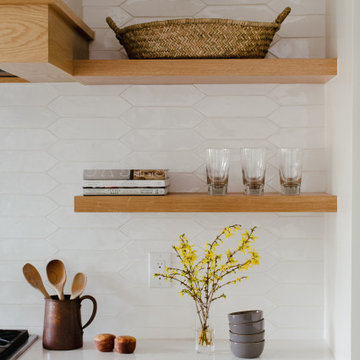
This home was built in the early 2000’s. We completely reconfigured the kitchen, updated the breakfast room, added a bar to the living room, updated a powder room, a staircase and several fireplaces.
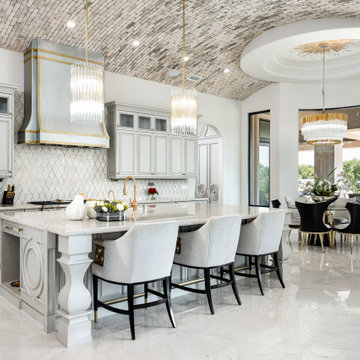
We love this kitchen's curved brick ceiling, the pendant lighting, the dining area, and the marble floors.
フェニックスにあるラグジュアリーな巨大なモダンスタイルのおしゃれなキッチン (エプロンフロントシンク、落し込みパネル扉のキャビネット、白いキャビネット、大理石カウンター、白いキッチンパネル、石タイルのキッチンパネル、黒い調理設備、大理石の床、白い床、白いキッチンカウンター) の写真
フェニックスにあるラグジュアリーな巨大なモダンスタイルのおしゃれなキッチン (エプロンフロントシンク、落し込みパネル扉のキャビネット、白いキャビネット、大理石カウンター、白いキッチンパネル、石タイルのキッチンパネル、黒い調理設備、大理石の床、白い床、白いキッチンカウンター) の写真
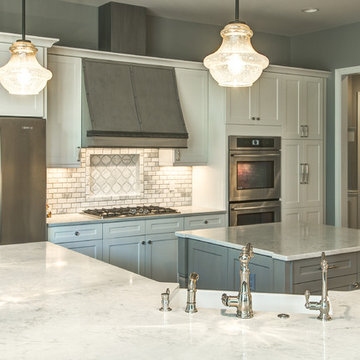
This luxury white kitchen with gray island is a pleasure to come home to. The island works well for several helpers in your kitchen. The Zinc hood is custom made. The perimeter cabinets are white. The island is gray. The hardware and faucets are polished nickel. Architect: Jeff Bogart
Photographer: Mark Most
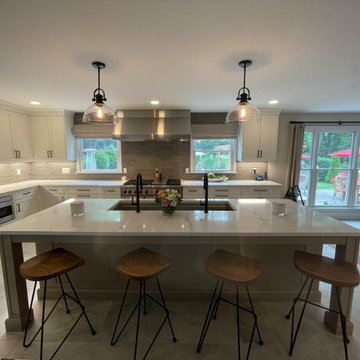
Our clients in Huntington Bay asked for an “entertaining kitchen,” and these stunning results completely transformed a dated, dysfunctional smaller kitchen. The job included a remodeled kitchen, coffee & tea station, in-kitchen sitting area, and home bar with an open pass-through to a billiard room. The existing kitchen was small, dark, and disfunctional, with walls in all the wrong places. It felt unconnected to the rest of the home, and for a family that entertains extensively, it was necessary to call in Kitchen Designs by Ken Kelly to the rescue. By removing the dining room and existing walls and creating a pass through opening to the billiard room, we created an open space floor plan flooded with natural light. The large scale kitchen and island is functional for multiple chefs, and the “hang-out” sitting area next to the coffee and wet bar is so inviting for anyone who wants a chill-out zone in their kitchen. Having a place for everything was very important to our client who loves to bake. So we included custom, functional inserts into every cabinet for the most beautifully organized storage system imaginable. Top-of-the-line cabinetry and appliance selections made for a clean, transitional design style that offers both elegance and comfort.
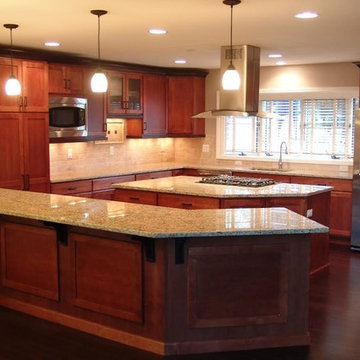
デンバーにある中くらいなモダンスタイルのおしゃれなキッチン (アンダーカウンターシンク、落し込みパネル扉のキャビネット、中間色木目調キャビネット、御影石カウンター、白いキッチンパネル、石タイルのキッチンパネル、シルバーの調理設備、濃色無垢フローリング) の写真
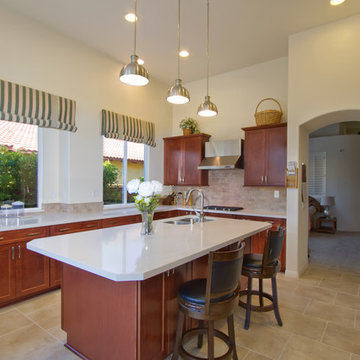
This traditional kitchen is decked out with Waypoint cabinets, Maple Cognac, Calacatta Zeus Quartz Countertops, Mexican Noce Tumbled backsplash, Kensington Beige Flooring. The appliances are stainless steel Kitchenaid, whirlpool, jenn-air appliances. Along with the kitchen the near by fireplace was also remodeled with stacked stone Ivory. Photos by Preview First
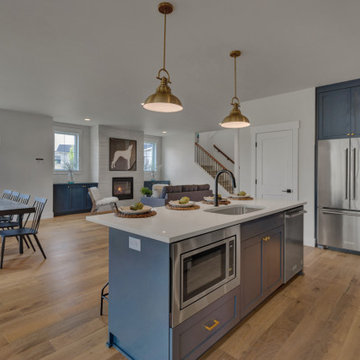
ポートランドにある高級な中くらいなモダンスタイルのおしゃれなキッチン (アンダーカウンターシンク、落し込みパネル扉のキャビネット、青いキャビネット、クオーツストーンカウンター、白いキッチンパネル、石タイルのキッチンパネル、シルバーの調理設備、淡色無垢フローリング、白いキッチンカウンター) の写真
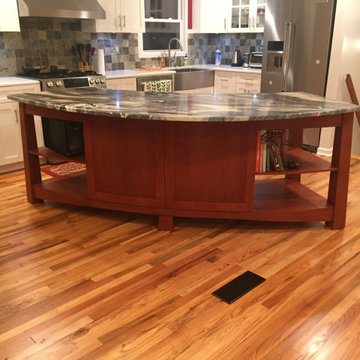
Essex NJ Kitchen was completely built after demolition. All designs and materials are sourced by us.
Fully customized island, with cabinets and shelves farmer sink, full white granite countertop, grey tile, oak floor wood floor.
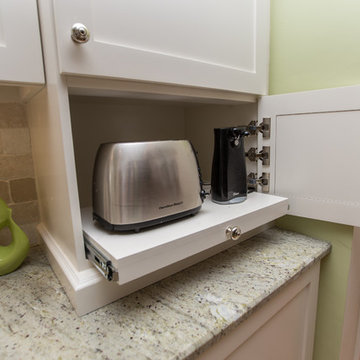
These custom cabinets feature shelves that slide out and allow for items such as toasters and coffee makers to be accessible yet still out of view when the door is closed.
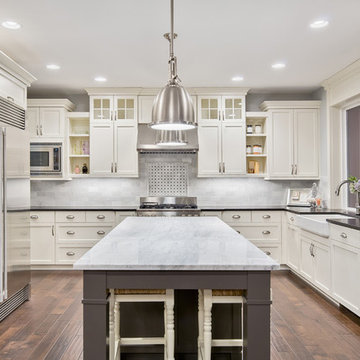
This vast and open kitchen showcases the great match of a white shaker cabinets with Raven caeser stone quartz counter and the island made of gray shaker cabinets with white Carrara marble counter.
To tie the two of them together we have used 6x3 tumbled white Carrara back-splash tile in a staggered layout with a center mosaic deco area above the Range unit.
To give it the additional modern feel you have the stainless steel appliances such as a Sub-zero build-in fridge, the range unit and the large stainless steel pendant lights.
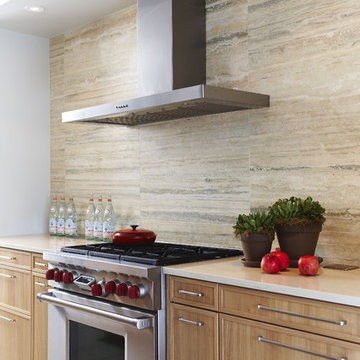
A warm, contemporary kitchen designed for entertaining, described by Erin McLaughlin, the Editor-in-Chief of Style at Home magazine, as the "new minimal" on CBC's Steven & Chris show. The travertine backsplash adds a dramatic focal point.
Photo by Michael Graydon Photography
http://www.michaelgraydon.ca/
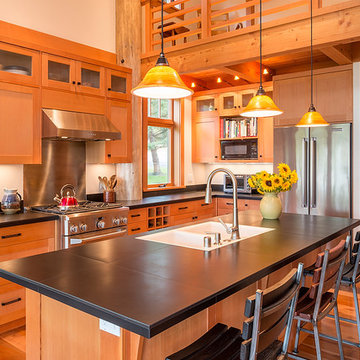
Will Austin
シアトルにある広いモダンスタイルのおしゃれなキッチン (ダブルシンク、落し込みパネル扉のキャビネット、淡色木目調キャビネット、タイルカウンター、黒いキッチンパネル、石タイルのキッチンパネル、シルバーの調理設備、無垢フローリング) の写真
シアトルにある広いモダンスタイルのおしゃれなキッチン (ダブルシンク、落し込みパネル扉のキャビネット、淡色木目調キャビネット、タイルカウンター、黒いキッチンパネル、石タイルのキッチンパネル、シルバーの調理設備、無垢フローリング) の写真
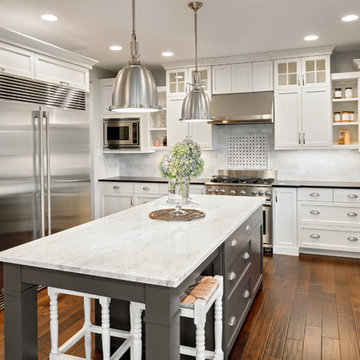
This vast and open kitchen showcases the great match of a white shaker cabinets with Raven caeser stone quartz counter and the island made of gray shaker cabinets with white Carrara marble counter.
To tie the two of them together we have used 6x3 tumbled white Carrara back-splash tile in a staggered layout with a center mosaic deco area above the Range unit.
To give it the additional modern feel you have the stainless steel appliances such as a Sub-zero build-in fridge, the range unit and the large stainless steel pendant lights.
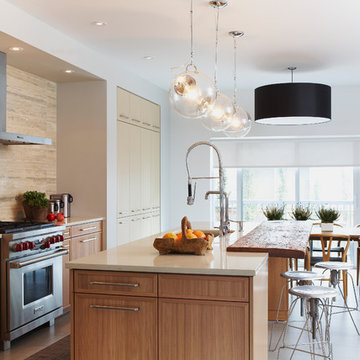
A warm, contemporary kitchen designed for entertaining, described by Erin McLaughlin, the Editor-in-Chief of Style at Home magazine, as the "new minimal" on CBC's Steven & Chris show. The travertine backsplash adds a dramatic focal point.
Photo by Michael Graydon Photography
http://www.michaelgraydon.ca/
モダンスタイルのキッチン (石タイルのキッチンパネル、落し込みパネル扉のキャビネット) の写真
1