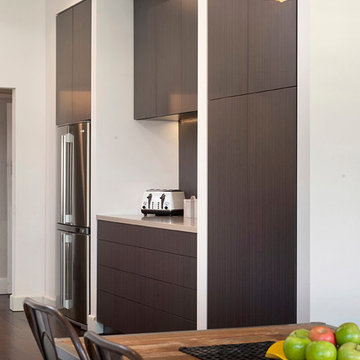モダンスタイルのキッチン (石スラブのキッチンパネル、濃色木目調キャビネット、フラットパネル扉のキャビネット) の写真
絞り込み:
資材コスト
並び替え:今日の人気順
写真 161〜180 枚目(全 708 枚)
1/5
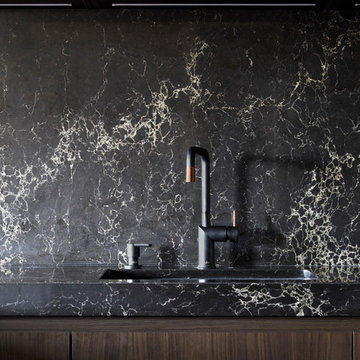
photo by Anna Stathaki
ロンドンにある高級な中くらいなモダンスタイルのおしゃれなキッチン (一体型シンク、フラットパネル扉のキャビネット、濃色木目調キャビネット、クオーツストーンカウンター、黒いキッチンパネル、石スラブのキッチンパネル、黒い調理設備、大理石の床、黒い床、黒いキッチンカウンター) の写真
ロンドンにある高級な中くらいなモダンスタイルのおしゃれなキッチン (一体型シンク、フラットパネル扉のキャビネット、濃色木目調キャビネット、クオーツストーンカウンター、黒いキッチンパネル、石スラブのキッチンパネル、黒い調理設備、大理石の床、黒い床、黒いキッチンカウンター) の写真
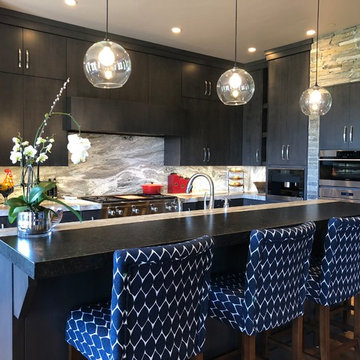
ソルトレイクシティにある高級な広いモダンスタイルのおしゃれなキッチン (エプロンフロントシンク、フラットパネル扉のキャビネット、濃色木目調キャビネット、珪岩カウンター、グレーのキッチンパネル、石スラブのキッチンパネル、シルバーの調理設備、茶色い床、グレーのキッチンカウンター、淡色無垢フローリング) の写真
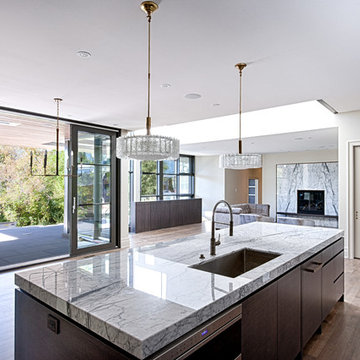
Gary Campbell- Photgraphy,
Dejong Design Ltd- Architects,
Nam Dang Mitchell- Interior Design
カルガリーにあるラグジュアリーな広いモダンスタイルのおしゃれなキッチン (アンダーカウンターシンク、フラットパネル扉のキャビネット、濃色木目調キャビネット、大理石カウンター、白いキッチンパネル、石スラブのキッチンパネル、シルバーの調理設備、無垢フローリング) の写真
カルガリーにあるラグジュアリーな広いモダンスタイルのおしゃれなキッチン (アンダーカウンターシンク、フラットパネル扉のキャビネット、濃色木目調キャビネット、大理石カウンター、白いキッチンパネル、石スラブのキッチンパネル、シルバーの調理設備、無垢フローリング) の写真
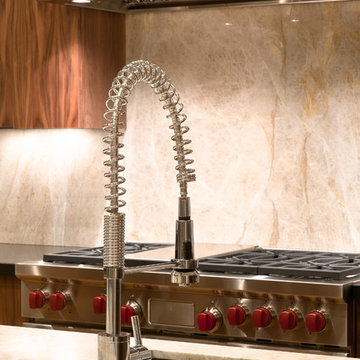
This beautiful custom home has it all with the grand double door entry, modern open layout, contemporary kitchen and lavish master suite. Light hardwood floors and white walls give an elegant art gallery feel that makes this home very warm and inviting.
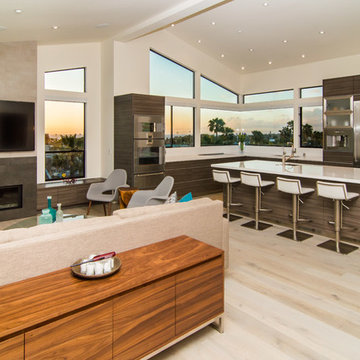
A view of the great room concept on the second floor. The home is a reverse plan with all the living space on the second floor which takes advantages of the superior ocean views.
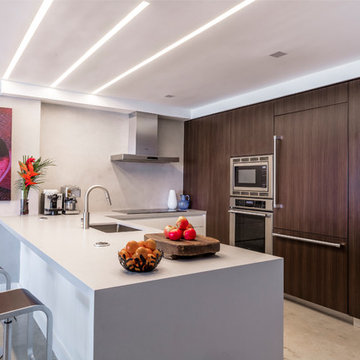
マイアミにある高級な中くらいなモダンスタイルのおしゃれなキッチン (アンダーカウンターシンク、フラットパネル扉のキャビネット、濃色木目調キャビネット、クオーツストーンカウンター、グレーのキッチンパネル、石スラブのキッチンパネル、パネルと同色の調理設備、コンクリートの床、グレーの床、グレーのキッチンカウンター) の写真
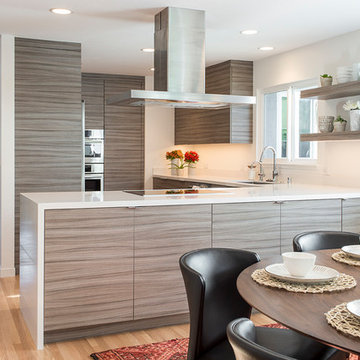
Careful attention was placed on maximizing storage, adding countertop, improving the overall flow, and introducing a 2016 relevant (yet timeless) modern kitchen.
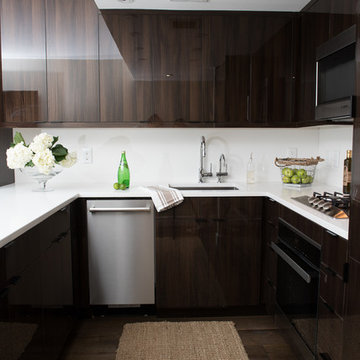
See what our client say about Paul Lopa Designs:
We recently remodeled a studio we purchased for guests who visit us. The project included the demolition of a kitchenettem and a bathroom, and the installation of new cabinets, wood flooring, granite countertops, appliances, wood molding and a custom Murphy bed in the sleeping area.
My husband and I wanted a contractor who specializes in high end kitchens. We hired Paul Lopa (who had previously done two projects for us—a kitchen remodel and a bathroom remodel) as we were extremely impressed with his work, from beginning to end.
For the studio project, Paul brought many samples to our home before the project commenced. It was very easy for us to select the materials, from the wood used for the cabinets and Murphy bed to the granite countertop and wood floor. We were also very pleased with the appliances he helped us select as well, as the kitchen was transformed into a full-fledged kitchen with an eat-at counter. Paul helped us select custom marble for the bathroom which is gorgeous! Every suggestion he made was great. The studio is now worthy of being photographed by Architectural Digest!
Paul and his crew are very professional. His staff is friendly and were always on time. Upon completion of the job, the whole area was clean and ready to use.
Paul was always accessible and available to answer questions whenever we had one. We were impressed that the project finished on time and on budget!
We will definitely use Paul for all future work. He is a consummate professional and very nice to work with.
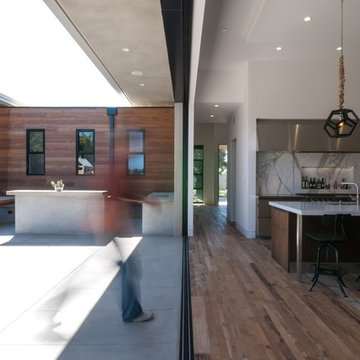
Photo: Tyler Van Stright, JLC Architecture
Architect: JLC Architecture
General Contractor: Naylor Construction
Interior Design: KW Designs
Cabinetry: Peter Vivian
Floors: IndoTeak
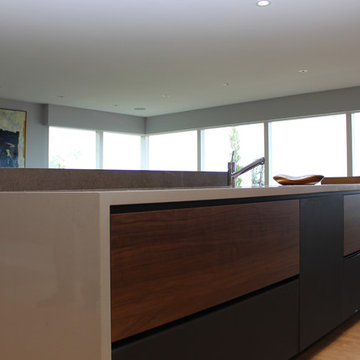
A kitchen remodel in an existing house. The living room was combined with the kitchen area, and the new open space gives way to the amazing views of the bay that are seen through the huge windows in the area. The combination of the colors and the material that were chosen for the design of the kitchen blends nicely with the views of the nature from outside. The use of the handle-less system of Alno emphasize the contemporary style of the house.
Door Style Finish : Combination of Alno Star Nature Line in the walnut wood veneer finish, and Alno Star Satina matt satin glass in the terra brown matt color finish.
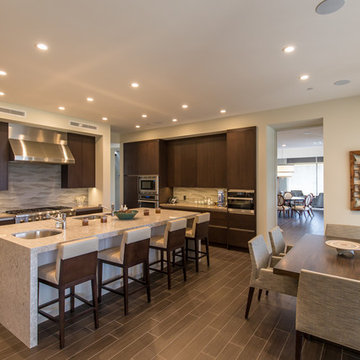
サンディエゴにある高級な中くらいなモダンスタイルのおしゃれなキッチン (アンダーカウンターシンク、フラットパネル扉のキャビネット、濃色木目調キャビネット、御影石カウンター、ベージュキッチンパネル、石スラブのキッチンパネル、シルバーの調理設備、クッションフロア、茶色い床) の写真
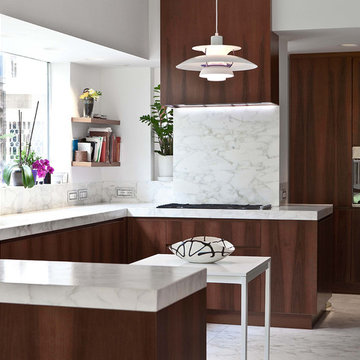
Cucina
ローマにある中くらいなモダンスタイルのおしゃれなコの字型キッチン (フラットパネル扉のキャビネット、濃色木目調キャビネット、大理石カウンター、白いキッチンパネル、石スラブのキッチンパネル、シルバーの調理設備、大理石の床) の写真
ローマにある中くらいなモダンスタイルのおしゃれなコの字型キッチン (フラットパネル扉のキャビネット、濃色木目調キャビネット、大理石カウンター、白いキッチンパネル、石スラブのキッチンパネル、シルバーの調理設備、大理石の床) の写真
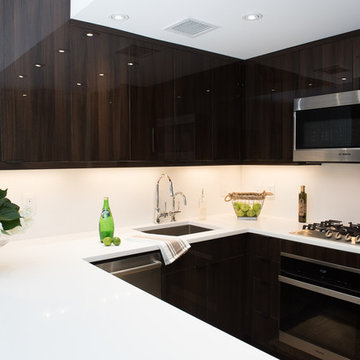
See what our client say about Paul Lopa Designs:
We recently remodeled a studio we purchased for guests who visit us. The project included the demolition of a kitchenettem and a bathroom, and the installation of new cabinets, wood flooring, granite countertops, appliances, wood molding and a custom Murphy bed in the sleeping area.
My husband and I wanted a contractor who specializes in high end kitchens. We hired Paul Lopa (who had previously done two projects for us—a kitchen remodel and a bathroom remodel) as we were extremely impressed with his work, from beginning to end.
For the studio project, Paul brought many samples to our home before the project commenced. It was very easy for us to select the materials, from the wood used for the cabinets and Murphy bed to the granite countertop and wood floor. We were also very pleased with the appliances he helped us select as well, as the kitchen was transformed into a full-fledged kitchen with an eat-at counter. Paul helped us select custom marble for the bathroom which is gorgeous! Every suggestion he made was great. The studio is now worthy of being photographed by Architectural Digest!
Paul and his crew are very professional. His staff is friendly and were always on time. Upon completion of the job, the whole area was clean and ready to use.
Paul was always accessible and available to answer questions whenever we had one. We were impressed that the project finished on time and on budget!
We will definitely use Paul for all future work. He is a consummate professional and very nice to work with.
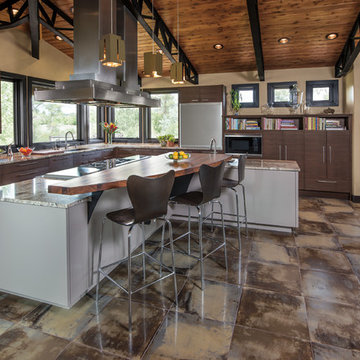
Marvin Windows
Photo credit Daniel O'Connor Photography & Digital Media;
他の地域にある広いモダンスタイルのおしゃれなキッチン (アンダーカウンターシンク、フラットパネル扉のキャビネット、濃色木目調キャビネット、御影石カウンター、マルチカラーのキッチンパネル、石スラブのキッチンパネル、シルバーの調理設備) の写真
他の地域にある広いモダンスタイルのおしゃれなキッチン (アンダーカウンターシンク、フラットパネル扉のキャビネット、濃色木目調キャビネット、御影石カウンター、マルチカラーのキッチンパネル、石スラブのキッチンパネル、シルバーの調理設備) の写真
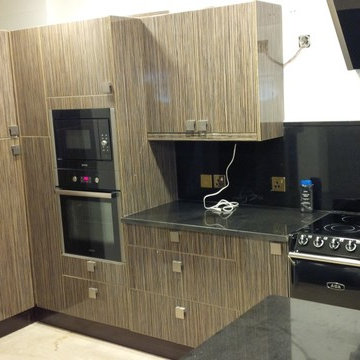
Obiora Obi
他の地域にあるラグジュアリーな広いモダンスタイルのおしゃれなキッチン (ダブルシンク、フラットパネル扉のキャビネット、濃色木目調キャビネット、御影石カウンター、黒いキッチンパネル、石スラブのキッチンパネル、黒い調理設備、トラバーチンの床) の写真
他の地域にあるラグジュアリーな広いモダンスタイルのおしゃれなキッチン (ダブルシンク、フラットパネル扉のキャビネット、濃色木目調キャビネット、御影石カウンター、黒いキッチンパネル、石スラブのキッチンパネル、黒い調理設備、トラバーチンの床) の写真
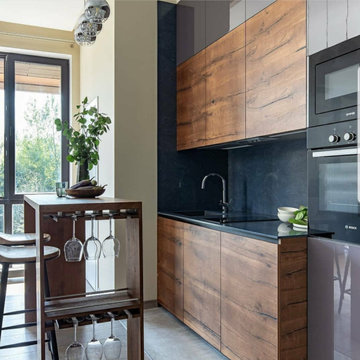
マイアミにある高級な中くらいなモダンスタイルのおしゃれなキッチン (アンダーカウンターシンク、フラットパネル扉のキャビネット、濃色木目調キャビネット、御影石カウンター、黒いキッチンパネル、石スラブのキッチンパネル、黒い調理設備、大理石の床、ベージュの床、黒いキッチンカウンター) の写真
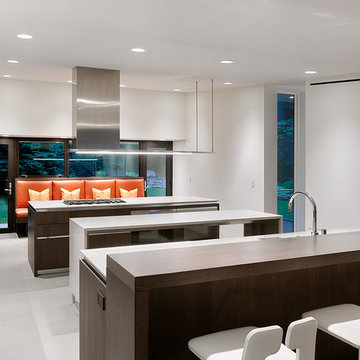
An extensive remodel of a 1952 Carl Strauss designed house.
Photography: Ryan Kurtz
シンシナティにあるモダンスタイルのおしゃれなマルチアイランドキッチン (シングルシンク、フラットパネル扉のキャビネット、濃色木目調キャビネット、御影石カウンター、白いキッチンパネル、石スラブのキッチンパネル、パネルと同色の調理設備、セラミックタイルの床) の写真
シンシナティにあるモダンスタイルのおしゃれなマルチアイランドキッチン (シングルシンク、フラットパネル扉のキャビネット、濃色木目調キャビネット、御影石カウンター、白いキッチンパネル、石スラブのキッチンパネル、パネルと同色の調理設備、セラミックタイルの床) の写真
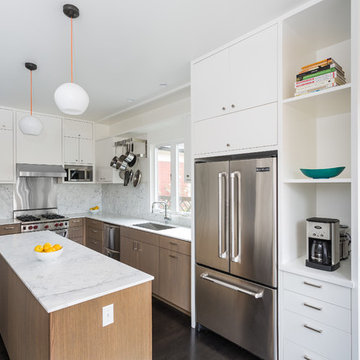
Ross Anania
シアトルにある中くらいなモダンスタイルのおしゃれなキッチン (アンダーカウンターシンク、フラットパネル扉のキャビネット、濃色木目調キャビネット、大理石カウンター、白いキッチンパネル、石スラブのキッチンパネル、シルバーの調理設備、濃色無垢フローリング) の写真
シアトルにある中くらいなモダンスタイルのおしゃれなキッチン (アンダーカウンターシンク、フラットパネル扉のキャビネット、濃色木目調キャビネット、大理石カウンター、白いキッチンパネル、石スラブのキッチンパネル、シルバーの調理設備、濃色無垢フローリング) の写真
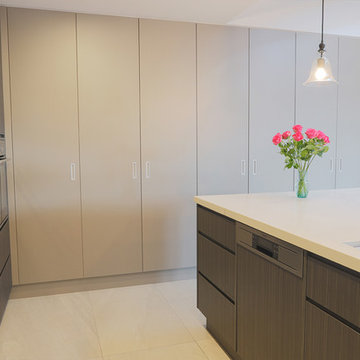
This project entailed converting a 150-year church into a family home.
The right-hand wall of the kitchen is comprised of shallow pantries to achieve maximum storage with exceptional accessibility and centuate the height of the kitchen area.
In order to avoid cutting GPO’s and isolating switches into the Caesar Stone “Statuario Nuvo” splash back we constructed 50mm wide panels for cable voids and balanced these with 50mm fillers at each end of the cabinet run.
Low profile task lights and cables routed into the matching Lamiwood “Blackened Linewood” under panels are positioned forward for maximum light were required.
The selection of Colour Panel “New Stainless Steel” in a velour finish on the shallow pantries and broom sides of the kitchen gives a subtle end note to the more dramatic “Blackened Linewood” of the central cabinets and island. This also adds to the impactful balance achieved with the pendant and racked ceilings sky lights.
We have created a masterpiece of modern utilitarianism with a classic look befitting the rebirth of a grand old building.
モダンスタイルのキッチン (石スラブのキッチンパネル、濃色木目調キャビネット、フラットパネル扉のキャビネット) の写真
9
