モダンスタイルのキッチン (スレートのキッチンパネル、フラットパネル扉のキャビネット、グレーのキッチンカウンター、紫のキッチンカウンター) の写真
絞り込み:
資材コスト
並び替え:今日の人気順
写真 1〜20 枚目(全 53 枚)
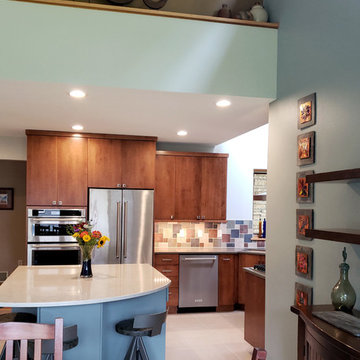
the wall seperating the dining room was removed and a curved island was added to connect the two spaces and provide an area for guests to linger while dinner is prepared. Custom "Architect" stools pay tribute to the famous architectural petigree.
Photo: S. Lang

Kitchen Remodel / Black and White Kitchen Floor / Stainless Steel Accent Chairs / Gray Granite Counter Top / Stainless Steel Faucets and Fixtures / Stainless Steel Microwave, Oven, Stove Top, Range Hood, Refrigerator and Wine Cooler / Black Kitchen Island / Black Kitchen Cabinets

サンディエゴにある高級な巨大なモダンスタイルのおしゃれなキッチン (アンダーカウンターシンク、フラットパネル扉のキャビネット、白いキャビネット、人工大理石カウンター、ベージュキッチンパネル、スレートのキッチンパネル、シルバーの調理設備、大理石の床、ベージュの床、グレーのキッチンカウンター) の写真
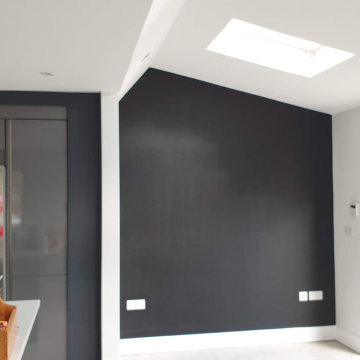
This kitchen was fully decorated - spray ceiling, brush and roll woodwork, and walls. Also, specialist magnetic paint was used on walls and wood around the kitchen units all painted in chalkboard paint. Dust-free systems and dust extractor was used all the time to keep the air clean and make work immaculate
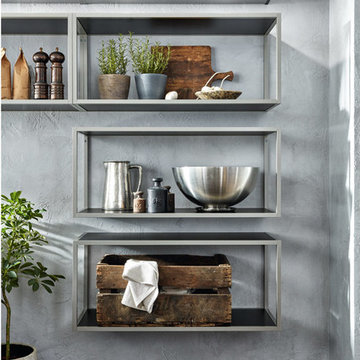
カルガリーにあるラグジュアリーな巨大なモダンスタイルのおしゃれなキッチン (ダブルシンク、フラットパネル扉のキャビネット、黒いキャビネット、御影石カウンター、スレートのキッチンパネル、シルバーの調理設備、セメントタイルの床、グレーの床、グレーのキッチンカウンター) の写真
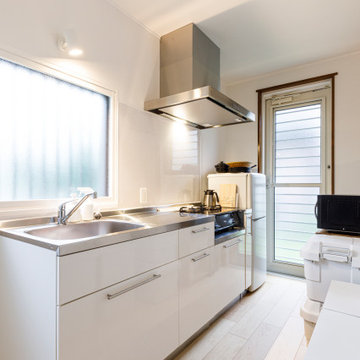
他の地域にある小さなモダンスタイルのおしゃれなキッチン (一体型シンク、フラットパネル扉のキャビネット、白いキャビネット、ステンレスカウンター、白いキッチンパネル、スレートのキッチンパネル、白い調理設備、淡色無垢フローリング、アイランドなし、ベージュの床、グレーのキッチンカウンター、クロスの天井) の写真
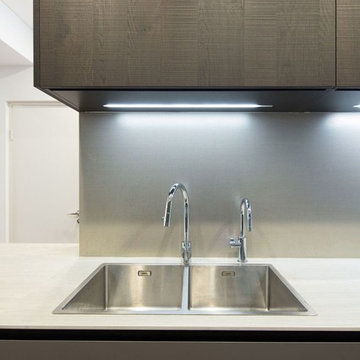
Photo Credit: Huw Lambert
シドニーにある中くらいなモダンスタイルのおしゃれなキッチン (ダブルシンク、フラットパネル扉のキャビネット、濃色木目調キャビネット、人工大理石カウンター、グレーのキッチンパネル、スレートのキッチンパネル、黒い調理設備、無垢フローリング、アイランドなし、茶色い床、グレーのキッチンカウンター) の写真
シドニーにある中くらいなモダンスタイルのおしゃれなキッチン (ダブルシンク、フラットパネル扉のキャビネット、濃色木目調キャビネット、人工大理石カウンター、グレーのキッチンパネル、スレートのキッチンパネル、黒い調理設備、無垢フローリング、アイランドなし、茶色い床、グレーのキッチンカウンター) の写真
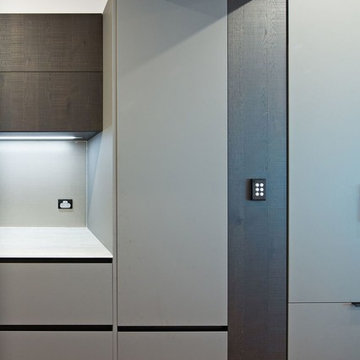
Photo Credit: Huw Lambert
シドニーにある中くらいなモダンスタイルのおしゃれなキッチン (ダブルシンク、フラットパネル扉のキャビネット、濃色木目調キャビネット、人工大理石カウンター、グレーのキッチンパネル、スレートのキッチンパネル、黒い調理設備、無垢フローリング、アイランドなし、茶色い床、グレーのキッチンカウンター) の写真
シドニーにある中くらいなモダンスタイルのおしゃれなキッチン (ダブルシンク、フラットパネル扉のキャビネット、濃色木目調キャビネット、人工大理石カウンター、グレーのキッチンパネル、スレートのキッチンパネル、黒い調理設備、無垢フローリング、アイランドなし、茶色い床、グレーのキッチンカウンター) の写真
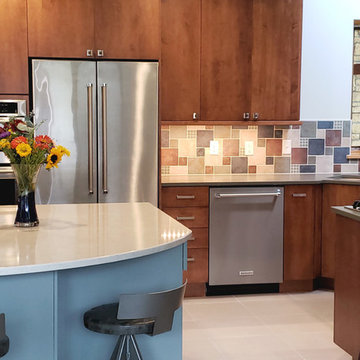
The island was finished with a soft gray-green paint and bronze hardware. While the perimiter cabinetry was kept modern by utilizing slab front solid cherry doors in a spice tone. Modern geometric hardware in a brushed nickel adds drama and coordinates niecly with the custom designed backsplash.
Photo: S. Lang
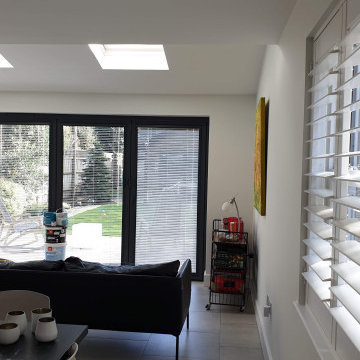
This kitchen was fully decorated - spray ceiling, brush and roll woodwork, and walls. Also, specialist magnetic paint was used on walls and wood around the kitchen units all painted in chalkboard paint. Dust-free systems and dust extractor was used all the time to keep the air clean and make work immaculate
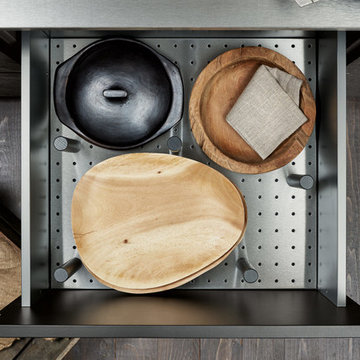
カルガリーにあるラグジュアリーな巨大なモダンスタイルのおしゃれなキッチン (ダブルシンク、フラットパネル扉のキャビネット、黒いキャビネット、御影石カウンター、スレートのキッチンパネル、シルバーの調理設備、セメントタイルの床、グレーの床、グレーのキッチンカウンター) の写真
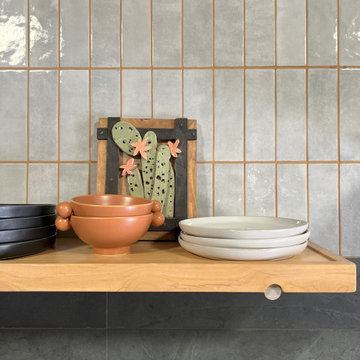
Modern rustic style kitchen with sleek green cabinet fronts, slate and ceramic tile backsplash with exposed wood beams and vaulted wood ceiling treatment. Features skylights and pendant lighting, with concrete & wood countertops.
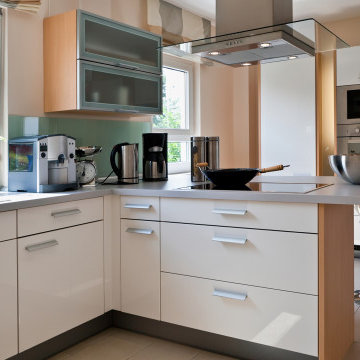
Westlake Village kitchen remodel
ロサンゼルスにある高級な広いモダンスタイルのおしゃれなキッチン (一体型シンク、フラットパネル扉のキャビネット、白いキャビネット、ソープストーンカウンター、グレーのキッチンパネル、スレートのキッチンパネル、シルバーの調理設備、塗装フローリング、ベージュの床、グレーのキッチンカウンター) の写真
ロサンゼルスにある高級な広いモダンスタイルのおしゃれなキッチン (一体型シンク、フラットパネル扉のキャビネット、白いキャビネット、ソープストーンカウンター、グレーのキッチンパネル、スレートのキッチンパネル、シルバーの調理設備、塗装フローリング、ベージュの床、グレーのキッチンカウンター) の写真
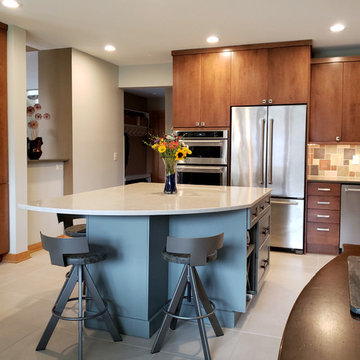
A built-in table was removed and the wall opened up to create better flow. The pantry was placed in this new recess and was designed with extra tall upper doors to create a mid-century feel to the space.Photo: S. Lang
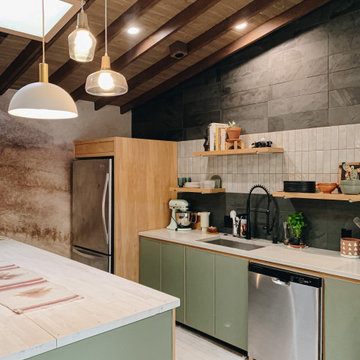
Modern rustic style kitchen with sleek green cabinet fronts, slate and ceramic tile backsplash with exposed wood beams and vaulted wood ceiling treatment. Features skylights and pendant lighting, with concrete & wood countertops.
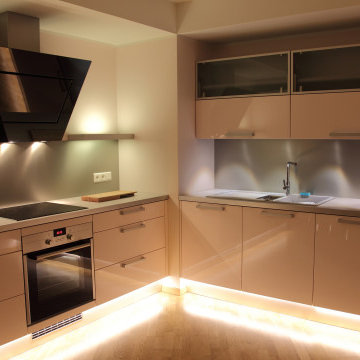
AFTER! Slab cabinets added to the contemporary Westlake Village kitchen. Warm backsplash added to white cabinetry.
ロサンゼルスにある高級な広いモダンスタイルのおしゃれなキッチン (一体型シンク、フラットパネル扉のキャビネット、白いキャビネット、ソープストーンカウンター、グレーのキッチンパネル、スレートのキッチンパネル、シルバーの調理設備、塗装フローリング、ベージュの床、グレーのキッチンカウンター) の写真
ロサンゼルスにある高級な広いモダンスタイルのおしゃれなキッチン (一体型シンク、フラットパネル扉のキャビネット、白いキャビネット、ソープストーンカウンター、グレーのキッチンパネル、スレートのキッチンパネル、シルバーの調理設備、塗装フローリング、ベージュの床、グレーのキッチンカウンター) の写真
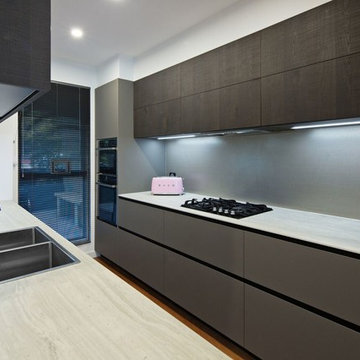
Photo Credit: Huw Lambert
シドニーにある中くらいなモダンスタイルのおしゃれなキッチン (ダブルシンク、フラットパネル扉のキャビネット、濃色木目調キャビネット、人工大理石カウンター、グレーのキッチンパネル、スレートのキッチンパネル、黒い調理設備、無垢フローリング、アイランドなし、茶色い床、グレーのキッチンカウンター) の写真
シドニーにある中くらいなモダンスタイルのおしゃれなキッチン (ダブルシンク、フラットパネル扉のキャビネット、濃色木目調キャビネット、人工大理石カウンター、グレーのキッチンパネル、スレートのキッチンパネル、黒い調理設備、無垢フローリング、アイランドなし、茶色い床、グレーのキッチンカウンター) の写真
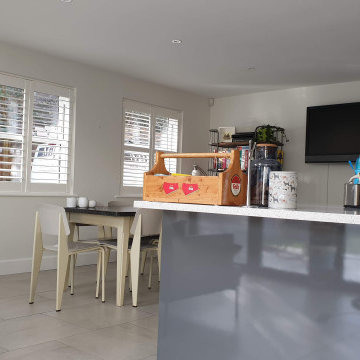
This kitchen was fully decorated - spray ceiling, brush and roll woodwork, and walls. Also, specialist magnetic paint was used on walls and wood around the kitchen units all painted in chalkboard paint. Dust-free systems and dust extractor was used all the time to keep the air clean and make work immaculate
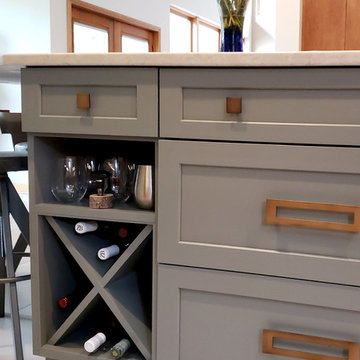
We designed a custom wine cabinet for the stemless wine glasses, bottles and openers. The island was created to be a furniture piece by changing the finish and door style. The Shaker style doors and painted finish set this piece apart from the rest of the kitchen.Specialty copper hardware furthers the drama.
Photo: S. Lang
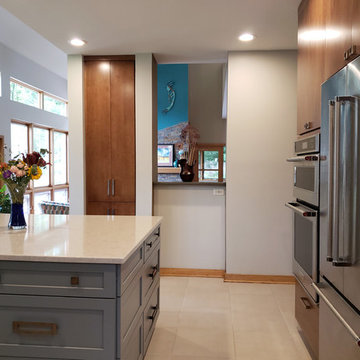
Large concrete tile floors were added creating a clean streamlined look while tying intothe custom concrete floors in the living area.
With the divisionary wall removed, the kitchen is flooded with light from the windows looking out to the garden. The "pass through" keeps the host connected with the conversations in the living room.
Photo: S. Lang
モダンスタイルのキッチン (スレートのキッチンパネル、フラットパネル扉のキャビネット、グレーのキッチンカウンター、紫のキッチンカウンター) の写真
1