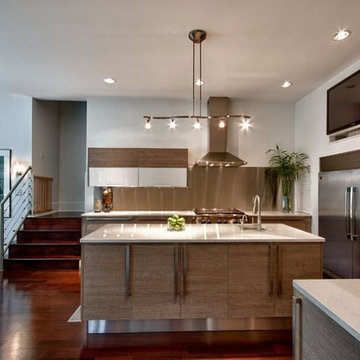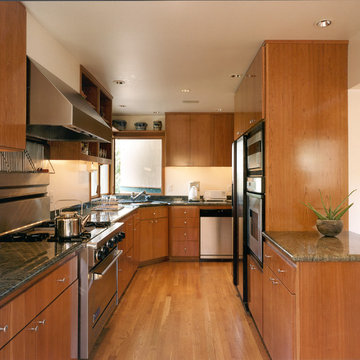モダンスタイルのキッチン (塗装板のキッチンパネル、ステンレスのキッチンパネル) の写真
絞り込み:
資材コスト
並び替え:今日の人気順
写真 1〜20 枚目(全 166 枚)
1/4

ロンドンにあるモダンスタイルのおしゃれなキッチン (一体型シンク、フラットパネル扉のキャビネット、淡色木目調キャビネット、メタリックのキッチンパネル、シルバーの調理設備、コンクリートの床、アイランドなし、グレーの床、グレーのキッチンカウンター、ステンレスのキッチンパネル) の写真

Renovation and reconfiguration of a 4500 sf loft in Tribeca. The main goal of the project was to better adapt the apartment to the needs of a growing family, including adding a bedroom to the children's wing and reconfiguring the kitchen to function as the center of family life. One of the main challenges was to keep the project on a very tight budget without compromising the high-end quality of the apartment.
Project team: Richard Goodstein, Emil Harasim, Angie Hunsaker, Michael Hanson
Contractor: Moulin & Associates, New York
Photos: Tom Sibley
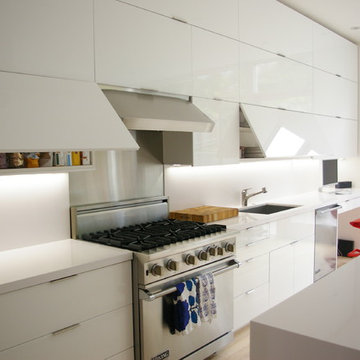
Renovation and addition to a home in San Francisco, a modern interior with a traditional exterior.
Construction by Dromhus Construction
サンフランシスコにあるモダンスタイルのおしゃれなキッチン (アンダーカウンターシンク、フラットパネル扉のキャビネット、白いキャビネット、ステンレスのキッチンパネル) の写真
サンフランシスコにあるモダンスタイルのおしゃれなキッチン (アンダーカウンターシンク、フラットパネル扉のキャビネット、白いキャビネット、ステンレスのキッチンパネル) の写真
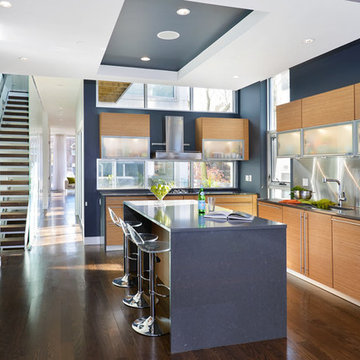
シカゴにあるモダンスタイルのおしゃれなコの字型キッチン (フラットパネル扉のキャビネット、淡色木目調キャビネット、青いキッチンカウンター、ステンレスのキッチンパネル) の写真

カターニア/パルレモにあるお手頃価格の中くらいなモダンスタイルのおしゃれなキッチン (ドロップインシンク、ガラス扉のキャビネット、グレーのキャビネット、木材カウンター、メタリックのキッチンパネル、ステンレスのキッチンパネル、シルバーの調理設備、ラミネートの床、アイランドなし、三角天井) の写真

A black steel backsplash extends from the kitchen counter to the ceiling. The kitchen island is faced with the same steel and topped with a white Caeserstone.
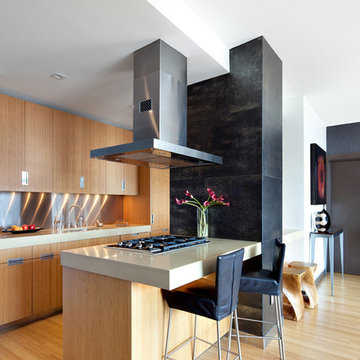
Donna Dotan Photography
ニューヨークにある中くらいなモダンスタイルのおしゃれなキッチン (フラットパネル扉のキャビネット、淡色木目調キャビネット、メタリックのキッチンパネル、アンダーカウンターシンク、無垢フローリング、ステンレスのキッチンパネル) の写真
ニューヨークにある中くらいなモダンスタイルのおしゃれなキッチン (フラットパネル扉のキャビネット、淡色木目調キャビネット、メタリックのキッチンパネル、アンダーカウンターシンク、無垢フローリング、ステンレスのキッチンパネル) の写真
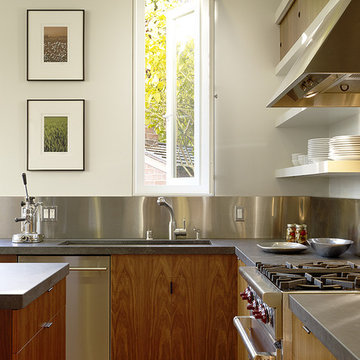
Typical of many San Francisco Victorians, this home’s kitchen had evolved over the years out of an enclosed porch. The centerpiece of the new light-filled space is a custom island / drop-leaf table that converts from a casual family dining area to an ample area for the children’s art projects, or seating for twelve. Open shelving and a series of custom ledges for the family’s seasonal canning efforts intensify the casual, working feel to the kitchen, which is both modern, yet appropriate to the essence of the home.
Photography: Matthew Millman

We hired Mu-2 Inc in the fall of 2011 to gut a house we purchased in Georgetown, move all of the rooms in the house around, and then put it back together again. The project started in September and we moved in just prior to Christmas that year (it's a small house, it only took 3 months). Ted and Geoff were amazing to work with. Their work ethic was high - each day they showed up at the same time (early) and they worked a full day each day until the job was complete. We obviously weren't living here at the time but all of our new neighbors were impressed with the regularity of their schedule and told us so. There was great value. Geoff and Ted handled everything from plumbing to wiring - in our house both were completely replaced - to hooking up our new washer and dryer when they arrived. And everything in between. We continue to use them on new projects here long after we moved in. This year they built us a beautiful fence - and it's an 8,000 sq foot lot - that has an awe inspiring rolling gate. I bought overly complicated gate locks on the internet and Ted and Geoff figured them out and made them work. They basically built gates to work with my locks! Currently they are building a deck off our kitchen and two sets of stairs leading down to our patio. We can't recommend them highly enough. You could call us for more details if you like.
Michael & David in Georgetown
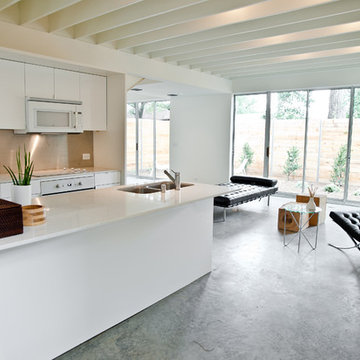
Dallas, Texas, Infill, Sustainable, Affordable
ダラスにあるモダンスタイルのおしゃれなキッチン (白い調理設備、ステンレスのキッチンパネル) の写真
ダラスにあるモダンスタイルのおしゃれなキッチン (白い調理設備、ステンレスのキッチンパネル) の写真
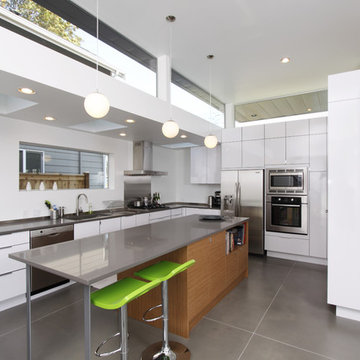
Cammie Owens
シアトルにある高級な中くらいなモダンスタイルのおしゃれなキッチン (シルバーの調理設備、アンダーカウンターシンク、フラットパネル扉のキャビネット、白いキャビネット、人工大理石カウンター、コンクリートの床、ステンレスのキッチンパネル) の写真
シアトルにある高級な中くらいなモダンスタイルのおしゃれなキッチン (シルバーの調理設備、アンダーカウンターシンク、フラットパネル扉のキャビネット、白いキャビネット、人工大理石カウンター、コンクリートの床、ステンレスのキッチンパネル) の写真
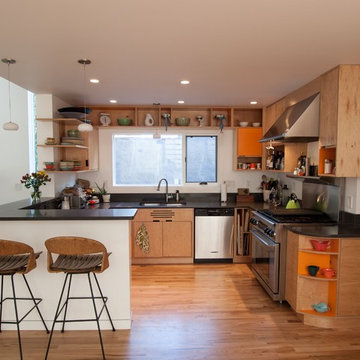
John Prindle © 2012 Houzz
ポートランドにあるモダンスタイルのおしゃれなキッチン (シルバーの調理設備、オープンシェルフ、淡色木目調キャビネット、ステンレスのキッチンパネル) の写真
ポートランドにあるモダンスタイルのおしゃれなキッチン (シルバーの調理設備、オープンシェルフ、淡色木目調キャビネット、ステンレスのキッチンパネル) の写真
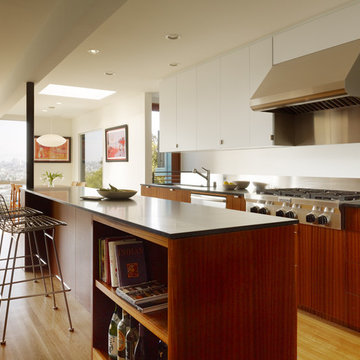
this extensive whole house remodel in the bernal heights area of san francisco transforms the home from insular
and compartmentalized to open and flowing.
the most prominent moves include reorganization of and opening
up the main stair, relocation of the kitchen and capture of space under house for master suite. the new stair draws light deep into the entry foyer and features a sculptural acrylic screen. the new open concept kitchen, dining, and living space emphasizes comfort, continuity and functionality while highlighting a spectacular panoramic view to downtown san francisco.
architect: neal schwartz; photo by Matthew Millman .
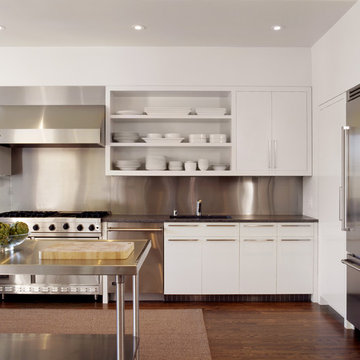
サンフランシスコにあるモダンスタイルのおしゃれなL型キッチン (シルバーの調理設備、ステンレスカウンター、オープンシェルフ、白いキャビネット、メタリックのキッチンパネル、メタルタイルのキッチンパネル、ステンレスのキッチンパネル) の写真
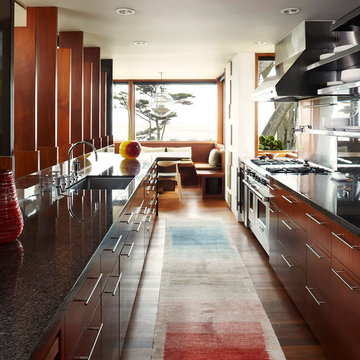
Photography: David Matheson
シカゴにあるモダンスタイルのおしゃれなキッチン (シルバーの調理設備、ステンレスのキッチンパネル) の写真
シカゴにあるモダンスタイルのおしゃれなキッチン (シルバーの調理設備、ステンレスのキッチンパネル) の写真

キッチンの背面には冷蔵庫や日本酒冷蔵庫が入る家具、キッチンの奥は調理家電、食器、食材、掃除道具等を収納できるパントリーになっています。
パントリー、冷蔵庫の上部はロフトスペース。
Photo by Masao Nishikawa
東京都下にある高級な中くらいなモダンスタイルのおしゃれなキッチン (淡色無垢フローリング、茶色い床、一体型シンク、インセット扉のキャビネット、ステンレスキャビネット、ステンレスカウンター、白いキッチンパネル、塗装板のキッチンパネル、シルバーの調理設備、アイランドなし、塗装板張りの天井) の写真
東京都下にある高級な中くらいなモダンスタイルのおしゃれなキッチン (淡色無垢フローリング、茶色い床、一体型シンク、インセット扉のキャビネット、ステンレスキャビネット、ステンレスカウンター、白いキッチンパネル、塗装板のキッチンパネル、シルバーの調理設備、アイランドなし、塗装板張りの天井) の写真
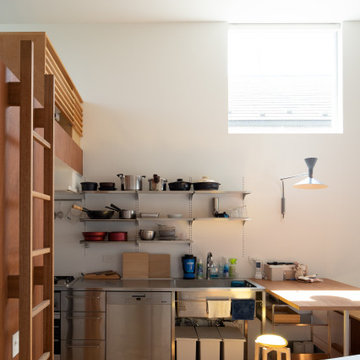
ステンレスのキッチンと造り付けのダイニングテーブル。
Photo by Masao Nishikawa
東京都下にある高級な中くらいなモダンスタイルのおしゃれなキッチン (淡色無垢フローリング、茶色い床、一体型シンク、インセット扉のキャビネット、ステンレスキャビネット、ステンレスカウンター、白いキッチンパネル、塗装板のキッチンパネル、シルバーの調理設備、アイランドなし、塗装板張りの天井) の写真
東京都下にある高級な中くらいなモダンスタイルのおしゃれなキッチン (淡色無垢フローリング、茶色い床、一体型シンク、インセット扉のキャビネット、ステンレスキャビネット、ステンレスカウンター、白いキッチンパネル、塗装板のキッチンパネル、シルバーの調理設備、アイランドなし、塗装板張りの天井) の写真
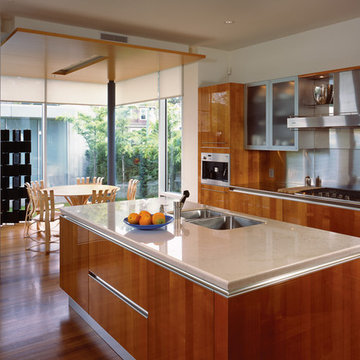
Photos: Paul Warchol
バンクーバーにあるモダンスタイルのおしゃれなキッチン (シルバーの調理設備、ダブルシンク、茶色いキャビネット、メタリックのキッチンパネル、メタルタイルのキッチンパネル、ステンレスのキッチンパネル) の写真
バンクーバーにあるモダンスタイルのおしゃれなキッチン (シルバーの調理設備、ダブルシンク、茶色いキャビネット、メタリックのキッチンパネル、メタルタイルのキッチンパネル、ステンレスのキッチンパネル) の写真
モダンスタイルのキッチン (塗装板のキッチンパネル、ステンレスのキッチンパネル) の写真
1
