モダンスタイルのキッチン (磁器タイルのキッチンパネル、スレートのキッチンパネル、トラバーチンのキッチンパネル、グレーのキッチンカウンター、白い床) の写真
絞り込み:
資材コスト
並び替え:今日の人気順
写真 1〜20 枚目(全 49 枚)

The quartzite peninsula curves out into the bay window. The curve creates a longer edge for seating in a tight space, allowing a family of 4 to breakfast together at once.
Photo © Heidi Solander.

Modern custom white kitchen with Gray island
Porcelain tiles
Quartzite countertops
Chrome lighting
Pot filler
マイアミにあるラグジュアリーな広いモダンスタイルのおしゃれなアイランドキッチン (シングルシンク、フラットパネル扉のキャビネット、白いキャビネット、珪岩カウンター、白いキッチンパネル、磁器タイルのキッチンパネル、シルバーの調理設備、磁器タイルの床、白い床、グレーのキッチンカウンター) の写真
マイアミにあるラグジュアリーな広いモダンスタイルのおしゃれなアイランドキッチン (シングルシンク、フラットパネル扉のキャビネット、白いキャビネット、珪岩カウンター、白いキッチンパネル、磁器タイルのキッチンパネル、シルバーの調理設備、磁器タイルの床、白い床、グレーのキッチンカウンター) の写真
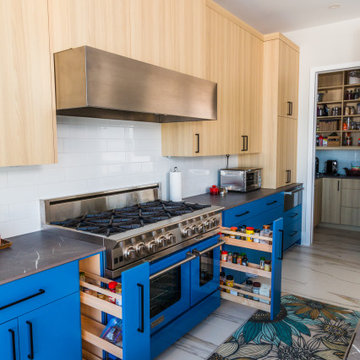
ミネアポリスにある広いモダンスタイルのおしゃれなキッチン (フラットパネル扉のキャビネット、青いキャビネット、白いキッチンパネル、磁器タイルのキッチンパネル、シルバーの調理設備、磁器タイルの床、白い床、グレーのキッチンカウンター) の写真
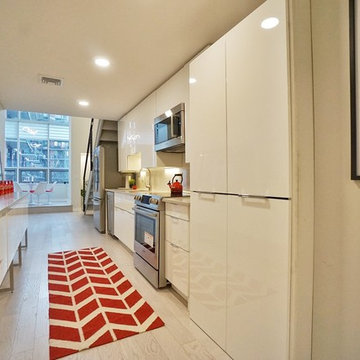
This condo is in an industrial redevelopment district in Jersey City, right across from Manhattan. Before, the dated wooden cabinets and black granite was not in synch with the modern loft look. Ceilings were low (7'2"), light was weak. The peninsula/breakfast bar under stairs was awkward, and the laundry jut out, making the entrance too narrow and claustrophobic. First, we raised the ceiling 7 inches, and straightened the sight lines, widening the entry to the condo. We then put down white hardwood floors, white acrylic cabinets from IKEA, Caesarstone quartz counters, and Bosch appliances. The laundry was brought into the kitchen. We also added a second 1 foot wide 9 foot long counter space with cabinets underneath, making this a galley kitchen. We used stainless legs and uppers to make the 2nd row of cabinets, which kept the kitchen from feeling narrow. We extended the kitchen into the living room, extending it 5 ft longer, and making it open concept and functional. The floating staircase was covered to keep it sanitary. Finally, we used a large format tile as backsplash, making clean up a breeze and put in LED undercabinet lights. The most expensive part of the project was raising the ceiling and straightening the entrance, which cost about $10,000. We splurged on Bosch 800 appliances, top of the line flooring (Mohawk Architexture), countertop (Caesarstone), tile (Porcelanosa), and doors (Ringhult IKEA) but managed to stay under $20,000 otherwise. The kitchen was part of a full renovation designed by the owner, and undertaken by Nazco Interiors.
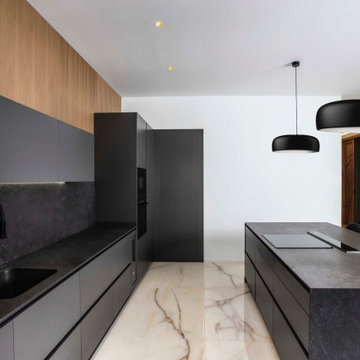
バレンシアにある高級な広いモダンスタイルのおしゃれなキッチン (アンダーカウンターシンク、フラットパネル扉のキャビネット、グレーのキャビネット、タイルカウンター、グレーのキッチンパネル、磁器タイルのキッチンパネル、黒い調理設備、磁器タイルの床、白い床、グレーのキッチンカウンター) の写真
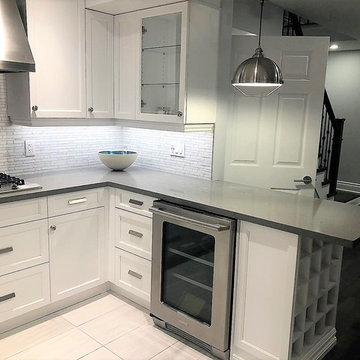
Custom White Shaker Cabinets, Stainless Steel Hood, Quartz counter tops, mosaic porcelain back splash, stacked porcelain tile floors, pendant lights, wine rack, Wine Fridge, Glass Cabinets
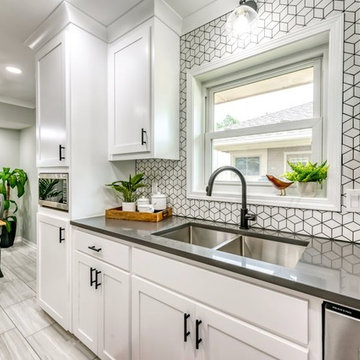
Jeff McGee, Virtual Tours By Jeff
他の地域にある小さなモダンスタイルのおしゃれなキッチン (ダブルシンク、シェーカースタイル扉のキャビネット、白いキャビネット、珪岩カウンター、白いキッチンパネル、磁器タイルのキッチンパネル、シルバーの調理設備、磁器タイルの床、白い床、グレーのキッチンカウンター) の写真
他の地域にある小さなモダンスタイルのおしゃれなキッチン (ダブルシンク、シェーカースタイル扉のキャビネット、白いキャビネット、珪岩カウンター、白いキッチンパネル、磁器タイルのキッチンパネル、シルバーの調理設備、磁器タイルの床、白い床、グレーのキッチンカウンター) の写真
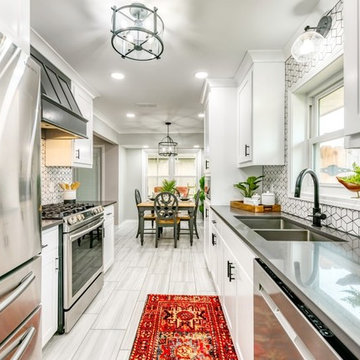
Jeff McGee, Virtual Tours By Jeff
他の地域にある小さなモダンスタイルのおしゃれなキッチン (ダブルシンク、シェーカースタイル扉のキャビネット、白いキャビネット、珪岩カウンター、白いキッチンパネル、磁器タイルのキッチンパネル、シルバーの調理設備、磁器タイルの床、白い床、グレーのキッチンカウンター) の写真
他の地域にある小さなモダンスタイルのおしゃれなキッチン (ダブルシンク、シェーカースタイル扉のキャビネット、白いキャビネット、珪岩カウンター、白いキッチンパネル、磁器タイルのキッチンパネル、シルバーの調理設備、磁器タイルの床、白い床、グレーのキッチンカウンター) の写真
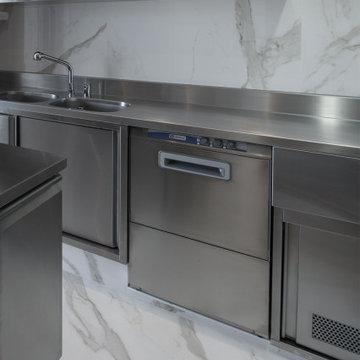
The distinguishing trait of the I Naturali series is soil. A substance which on the one hand recalls all things primordial and on the other the possibility of being plied. As a result, the slab made from the ceramic lends unique value to the settings it clads.
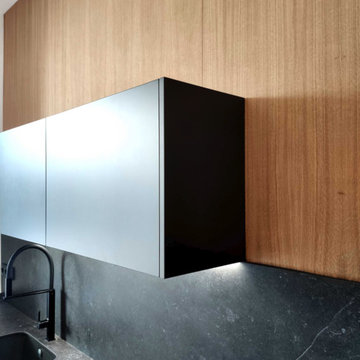
バレンシアにある高級な広いモダンスタイルのおしゃれなキッチン (アンダーカウンターシンク、フラットパネル扉のキャビネット、グレーのキャビネット、タイルカウンター、グレーのキッチンパネル、磁器タイルのキッチンパネル、黒い調理設備、磁器タイルの床、白い床、グレーのキッチンカウンター) の写真
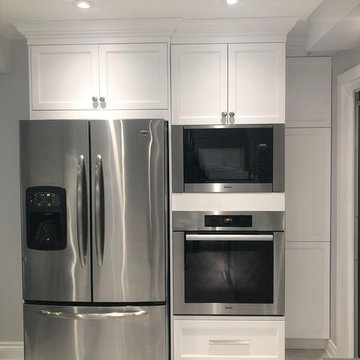
Custom White Shaker Cabinets, Stainless Steel Appliances, stacked porcelain tile floors, LED pot lights
トロントにあるお手頃価格の小さなモダンスタイルのおしゃれなキッチン (シングルシンク、シェーカースタイル扉のキャビネット、白いキャビネット、クオーツストーンカウンター、グレーのキッチンパネル、磁器タイルのキッチンパネル、シルバーの調理設備、セラミックタイルの床、白い床、グレーのキッチンカウンター) の写真
トロントにあるお手頃価格の小さなモダンスタイルのおしゃれなキッチン (シングルシンク、シェーカースタイル扉のキャビネット、白いキャビネット、クオーツストーンカウンター、グレーのキッチンパネル、磁器タイルのキッチンパネル、シルバーの調理設備、セラミックタイルの床、白い床、グレーのキッチンカウンター) の写真
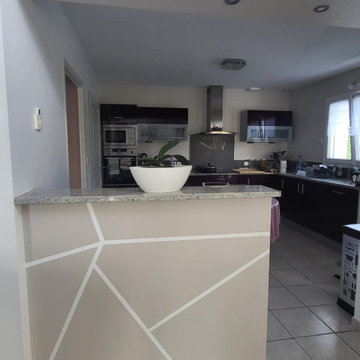
Conseil cuisine : les clients voulaient éclaircir cette pièce qui avait un "rose saumon" au mur et des meubles "violet aubergine". Ils voulaient conserver la crédence et les meubles qui son en très bon état.
J'ai choisis d'alterner les murs avec du blanc cassé ( le même que le séjour) et un beige chaud.
Pour créer une séparation visuelle on a créé un jeu de peinture sur la façade du bar, ce qui le met également en valeur.
Les luminaires et la déco (encore en cours) ont aussi été changé.
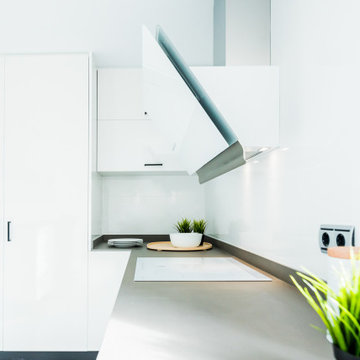
他の地域にあるモダンスタイルのおしゃれなキッチン (アンダーカウンターシンク、フラットパネル扉のキャビネット、白いキャビネット、白いキッチンパネル、磁器タイルのキッチンパネル、パネルと同色の調理設備、大理石の床、アイランドなし、白い床、グレーのキッチンカウンター) の写真
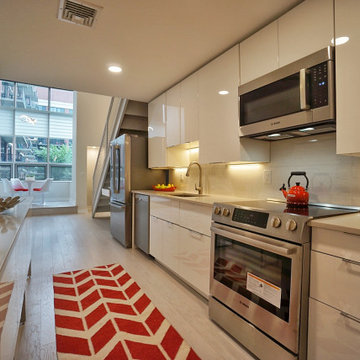
Just straightening the narrow entrance and raising the ceiling created a drop dead gorgeous entrance to a stylish and modern loft. High gloss acrylic cabinet doors, minimalist hardware, white hardwood and concrete color quartz give a sleek modern look. Backsplash: Porcelanosa, appliances: Bosch, Cabinets: Ikea, Countertop: Caesarstone Haze
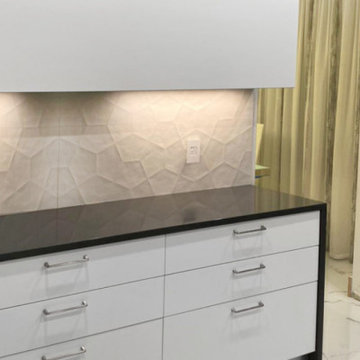
white cabinets gray quartz counter textured wall tile backsplash
オーランドにあるお手頃価格の広いモダンスタイルのおしゃれなキッチン (フラットパネル扉のキャビネット、白いキャビネット、クオーツストーンカウンター、白いキッチンパネル、磁器タイルのキッチンパネル、磁器タイルの床、白い床、グレーのキッチンカウンター) の写真
オーランドにあるお手頃価格の広いモダンスタイルのおしゃれなキッチン (フラットパネル扉のキャビネット、白いキャビネット、クオーツストーンカウンター、白いキッチンパネル、磁器タイルのキッチンパネル、磁器タイルの床、白い床、グレーのキッチンカウンター) の写真
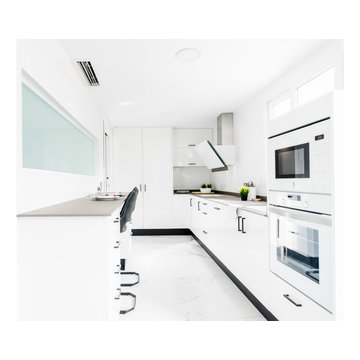
他の地域にあるモダンスタイルのおしゃれなキッチン (アンダーカウンターシンク、フラットパネル扉のキャビネット、白いキャビネット、白いキッチンパネル、磁器タイルのキッチンパネル、パネルと同色の調理設備、大理石の床、アイランドなし、白い床、グレーのキッチンカウンター) の写真
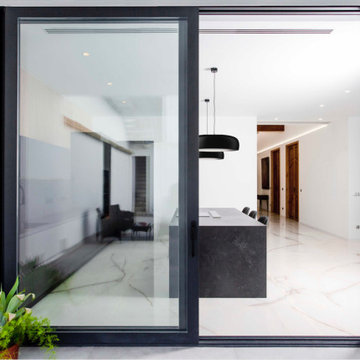
バレンシアにある高級な広いモダンスタイルのおしゃれなキッチン (アンダーカウンターシンク、フラットパネル扉のキャビネット、グレーのキャビネット、タイルカウンター、グレーのキッチンパネル、磁器タイルのキッチンパネル、黒い調理設備、磁器タイルの床、白い床、グレーのキッチンカウンター) の写真
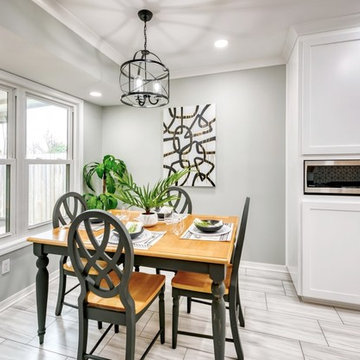
Jeff McGee, Virtual Tours By Jeff
他の地域にある小さなモダンスタイルのおしゃれなキッチン (ダブルシンク、シェーカースタイル扉のキャビネット、白いキャビネット、珪岩カウンター、白いキッチンパネル、磁器タイルのキッチンパネル、シルバーの調理設備、磁器タイルの床、白い床、グレーのキッチンカウンター) の写真
他の地域にある小さなモダンスタイルのおしゃれなキッチン (ダブルシンク、シェーカースタイル扉のキャビネット、白いキャビネット、珪岩カウンター、白いキッチンパネル、磁器タイルのキッチンパネル、シルバーの調理設備、磁器タイルの床、白い床、グレーのキッチンカウンター) の写真
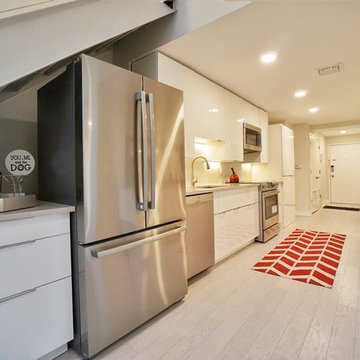
This condo is in an industrial redevelopment district in Jersey City, right across from Manhattan. Before, the dated wooden cabinets and black granite was not in synch with the modern loft look. Ceilings were low (7'2"), light was weak. The peninsula/breakfast bar under stairs was awkward, and the laundry jut out, making the entrance too narrow and claustrophobic. First, we raised the ceiling 7 inches, and straightened the sight lines, widening the entry to the condo. We then put down white hardwood floors, white acrylic cabinets from IKEA, Caesarstone quartz counters, and Bosch appliances. The laundry was brought into the kitchen. We also added a second 1 foot wide 9 foot long counter space with cabinets underneath, making this a galley kitchen. We used stainless legs and uppers to make the 2nd row of cabinets, which kept the kitchen from feeling narrow. We extended the kitchen into the living room, extending it 5 ft longer, and making it open concept and functional. The floating staircase was covered to keep it sanitary. Finally, we used a large format tile as backsplash, making clean up a breeze and put in LED undercabinet lights. The most expensive part of the project was raising the ceiling and straightening the entrance, which cost about $10,000. We splurged on Bosch 800 appliances, top of the line flooring (Mohawk Architexture), countertop (Caesarstone), tile (Porcelanosa), and doors (Ringhult IKEA) but managed to stay under $20,000 otherwise. The kitchen was part of a full renovation designed by the owner, and undertaken by Nazco Interiors.
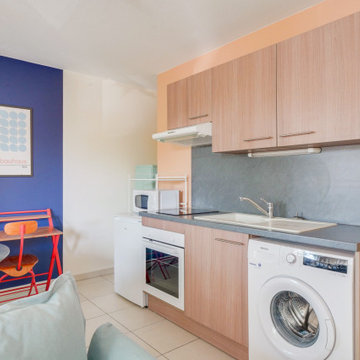
ボルドーにあるお手頃価格の小さなモダンスタイルのおしゃれなキッチン (アンダーカウンターシンク、中間色木目調キャビネット、ラミネートカウンター、グレーのキッチンパネル、スレートのキッチンパネル、白い調理設備、セラミックタイルの床、アイランドなし、白い床、グレーのキッチンカウンター) の写真
モダンスタイルのキッチン (磁器タイルのキッチンパネル、スレートのキッチンパネル、トラバーチンのキッチンパネル、グレーのキッチンカウンター、白い床) の写真
1