モダンスタイルのペニンシュラキッチン (ミラータイルのキッチンパネル、セラミックタイルの床、アイランドなし) の写真
並び替え:今日の人気順
写真 1〜20 枚目(全 76 枚)
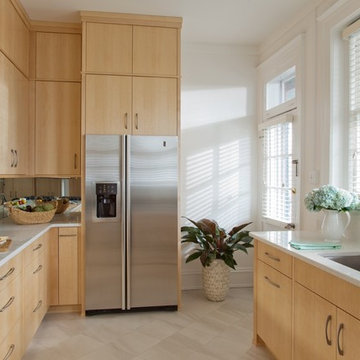
Gordon Gregory Photography
リッチモンドにある小さなモダンスタイルのおしゃれなキッチン (アンダーカウンターシンク、フラットパネル扉のキャビネット、淡色木目調キャビネット、クオーツストーンカウンター、ミラータイルのキッチンパネル、シルバーの調理設備、セラミックタイルの床、アイランドなし) の写真
リッチモンドにある小さなモダンスタイルのおしゃれなキッチン (アンダーカウンターシンク、フラットパネル扉のキャビネット、淡色木目調キャビネット、クオーツストーンカウンター、ミラータイルのキッチンパネル、シルバーの調理設備、セラミックタイルの床、アイランドなし) の写真
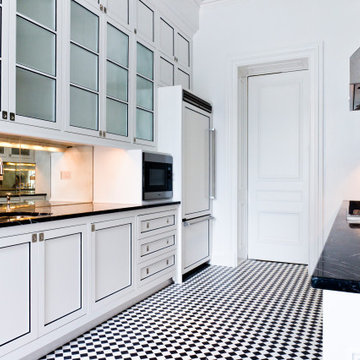
Black and white modern kitchen Manhattan, NYC
A modern kitchen design in white that reflects the light coming into the interior, gets highlighted with black details in the doors to follow the floor color scheme.
For more projects visit our website wlkitchenandhome.com
.
.
.
#whitekitchen #apartmentkitchen #modernkitchen #interiorarchitecture #kitchenbuilder #woodworker #luxuryapartment #manhattanapartment #manhattankitchens #nycinteriordesigner #nycfurniture #luxuryfurniture #italiandesign #cabinetry #dreamkitchen #smallkitchen #homeremodelling #whitemodernkitchen #moderndesigner #njcontractor #nycontractor #jerseyhomes #whitekitchens #kitchenstorage #hoteldesign #newjerseycontractor #newyorkcontractor #kitchenideas #remodelingcontractor #whitedesign
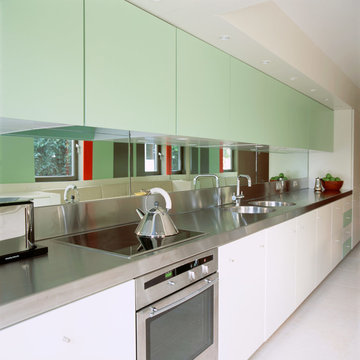
Open plan Kitchen / Dining area with full height mirrored wall and colourful wall panels, built in joinery detail
ロンドンにある小さなモダンスタイルのおしゃれなキッチン (ドロップインシンク、フラットパネル扉のキャビネット、白いキャビネット、ステンレスカウンター、緑のキッチンパネル、ミラータイルのキッチンパネル、白い調理設備、セラミックタイルの床、アイランドなし) の写真
ロンドンにある小さなモダンスタイルのおしゃれなキッチン (ドロップインシンク、フラットパネル扉のキャビネット、白いキャビネット、ステンレスカウンター、緑のキッチンパネル、ミラータイルのキッチンパネル、白い調理設備、セラミックタイルの床、アイランドなし) の写真
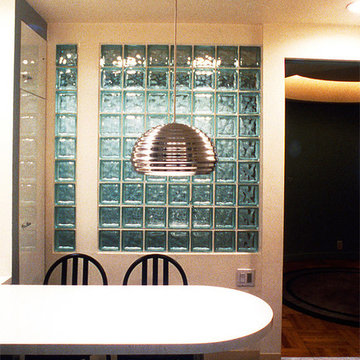
The kitchen, directly to the right of the Entry foyer, includes an informal breakfast area with enough room for four chairs. The custom designed table comes out from the side wall and is flanked by four black Mallet Stevens chairs. A single polished chrome pendent hangs above the table from a partially dropped ceiling to emphasize the dining area.
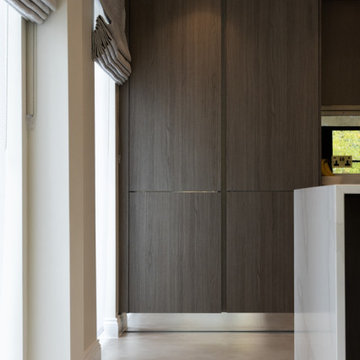
Designed by our passionate team of designers. We were instructed to help transform a 1950’s pre-fab home in Barnet. Involved in the complete design and renovation to create a contemporary home.
Heathfield House is located in a leafy town in Barnet. Previously a timber pre-fab period style house decorated with non-structural interior timbers. The property has now overgone a complete transformation to open the space and create a more relaxed elegant home. A deliberately light palette of materials has been used in contrast with the rich darker tones of the joinery.
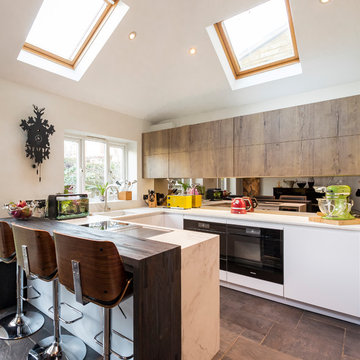
Here is a Kitchen which has skilfully combined different materials and innovative technology ideas to create a space filled with contemporary excitement, sophistication and outstanding versatility. An amazing U-Shaped Kitchen where the word 'streamline' reaches a whole new level. A Kitchen that is daring, individual and inspiring, where every detail has been nurtured and every possibility considered and counted for.
Photo by Paula Trovalusci
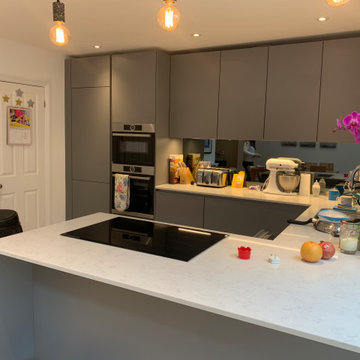
Stunning, contemporary kitchen with dusty grey flat panelled cabinets.
ロンドンにあるお手頃価格の小さなモダンスタイルのおしゃれなキッチン (ドロップインシンク、フラットパネル扉のキャビネット、グレーのキャビネット、御影石カウンター、メタリックのキッチンパネル、ミラータイルのキッチンパネル、パネルと同色の調理設備、セラミックタイルの床、アイランドなし、白い床、白いキッチンカウンター) の写真
ロンドンにあるお手頃価格の小さなモダンスタイルのおしゃれなキッチン (ドロップインシンク、フラットパネル扉のキャビネット、グレーのキャビネット、御影石カウンター、メタリックのキッチンパネル、ミラータイルのキッチンパネル、パネルと同色の調理設備、セラミックタイルの床、アイランドなし、白い床、白いキッチンカウンター) の写真
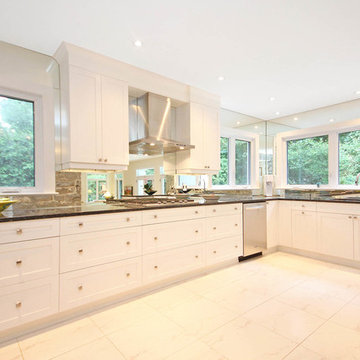
As part of a major remodel, the owners of this French Cape Cod style home desired a larger kitchen that integrated with their new living spaces. They wanted our design to feature the existing stone wall and solve the cold floor issues that have plagued them over the years.
The existing kitchen was located in back of the home and was combined with an eat-in space. The design challenge was to maintain its location and footprint and keep the existing window in the back corner. The new kitchen offers more than double the counter and storage space. An end wall features a full pantry, refrigerator, built-in oven units, and shelving for her cookbooks – all without disturbing the existing window placement.
Clean white cabinets, white tiled floors and mirrored backsplashes combine with the exposed stone to create a very pleasing modern twist. Large windows visually integrate the rear and side yards. The mirrored backsplashes make the natural light bounce and make the windows almost appear as if they are floating. A sunken wet bar provides a practical space for preparing cocktails.
Heating and cooling and indoor air quality of the kitchen was a challenge due to the existing boiler system. The existing stone walls had to be addressed to avoid thermal bridging and cold infiltration. A new 97% high efficiency boiler was installed, as well as hydronic in-floor radiant heat. Goodbye cold floors!
The finished kitchen has exceeded the client’s expectations and compliments the adjacent remodeled spaces perfectly.
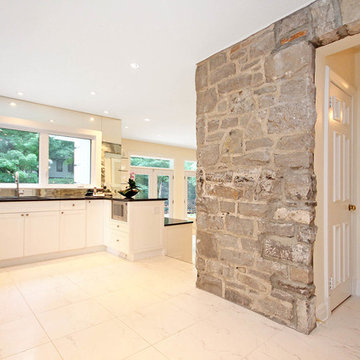
As part of a major remodel, the owners of this French Cape Cod style home desired a larger kitchen that integrated with their new living spaces. They wanted our design to feature the existing stone wall and solve the cold floor issues that have plagued them over the years.
The existing kitchen was located in back of the home and was combined with an eat-in space. The design challenge was to maintain its location and footprint and keep the existing window in the back corner. The new kitchen offers more than double the counter and storage space. An end wall features a full pantry, refrigerator, built-in oven units, and shelving for her cookbooks – all without disturbing the existing window placement.
Clean white cabinets, white tiled floors and mirrored backsplashes combine with the exposed stone to create a very pleasing modern twist. Large windows visually integrate the rear and side yards. The mirrored backsplashes make the natural light bounce and make the windows almost appear as if they are floating. A sunken wet bar provides a practical space for preparing cocktails.
Heating and cooling and indoor air quality of the kitchen was a challenge due to the existing boiler system. The existing stone walls had to be addressed to avoid thermal bridging and cold infiltration. A new 97% high efficiency boiler was installed, as well as hydronic in-floor radiant heat. Goodbye cold floors!
The finished kitchen has exceeded the client’s expectations and compliments the adjacent remodeled spaces perfectly.
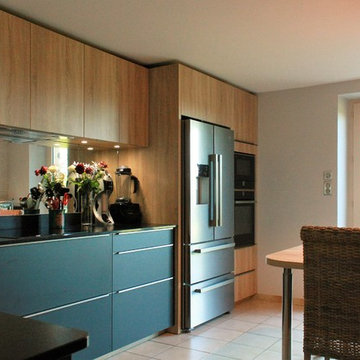
Façade noir mat, chêne clair et granit Zimbabwe, cuve sous plan inox
ボルドーにある高級な広いモダンスタイルのおしゃれなキッチン (一体型シンク、フラットパネル扉のキャビネット、黒いキャビネット、御影石カウンター、黒いキッチンパネル、ミラータイルのキッチンパネル、シルバーの調理設備、セラミックタイルの床) の写真
ボルドーにある高級な広いモダンスタイルのおしゃれなキッチン (一体型シンク、フラットパネル扉のキャビネット、黒いキャビネット、御影石カウンター、黒いキッチンパネル、ミラータイルのキッチンパネル、シルバーの調理設備、セラミックタイルの床) の写真
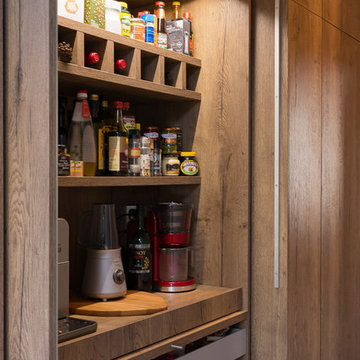
The tall Leicht Pocked Door unit featured here, with sleek and sturdy doors in Limes Oak finish which can effortlessly slide in, allows for this particular working area to be at full display or concealed, depending on the client's needs. The interior design of these units is equally important. So, inside, there are different functional elements, able to accommodate big and small items, as well as many internal drawers. These drawers are equipped with soft close mechanisms. All these clever accessories add to the overall practicality and efficiency of the whole Kitchen.
Photo by Paula Trovalusci
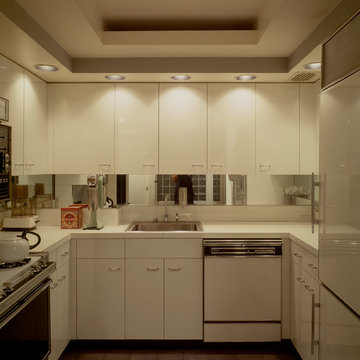
To compensate for the use of space in the kitchen, a dramatic ceiling, stepped with recessed lighting, makes this room feel grand. A combination of hard lines and soft curves, just as in the Living Room, is reiterated here. The kitchen, directly to the right of the Entry foyer, includes an informal breakfast area with enough room for four chairs. Downlights are significantly placed to give well-lit working areas. A mirrored backsplash opens up the room to the areas beyond. Again, dropped ceiling work creates a wider profile to the room.
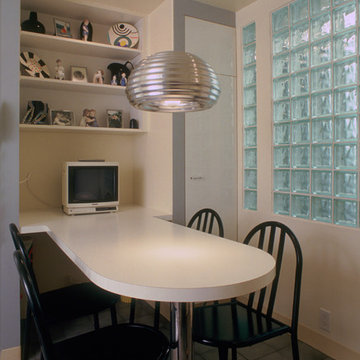
The custom designed table comes out from the side wall with storage shelves and is flanked by four black Mallet Stevens chairs. A single polished chrome pendent hangs above the table from a partially dropped ceiling to emphasize the dining area. compensate for the use of space in the kitchen, a dramatic ceiling, stepped with recessed lighting, makes this room feel grand. Again, the glass block helps to both give an expansive feel to the space while bringing in light from the foyer.
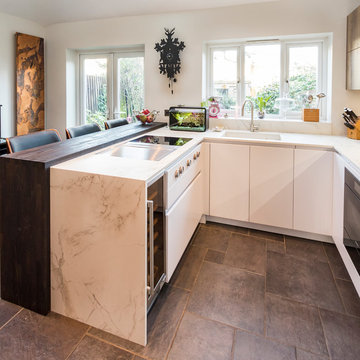
The simple and smooth pattern follows along the worktop all the way across. The sink is bespoke and beautifully paired up with the high-quality Franke Fuji Tap with pull out nozzle.
Photo by Paula Trovalusci
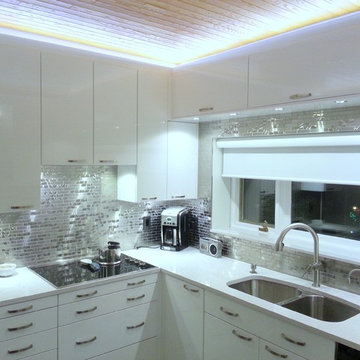
モントリオールにあるラグジュアリーな中くらいなモダンスタイルのおしゃれなキッチン (アンダーカウンターシンク、フラットパネル扉のキャビネット、白いキャビネット、珪岩カウンター、メタリックのキッチンパネル、ミラータイルのキッチンパネル、シルバーの調理設備、セラミックタイルの床) の写真
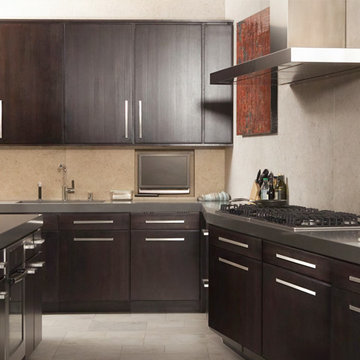
Milan Espresso Finish. Exotic Birch Veneer Wood. Solid surface countertop. Two sinks installed. Ceramic tile flooring.
ニューヨークにある巨大なモダンスタイルのおしゃれなキッチン (アンダーカウンターシンク、フラットパネル扉のキャビネット、濃色木目調キャビネット、人工大理石カウンター、グレーのキッチンパネル、ミラータイルのキッチンパネル、シルバーの調理設備、セラミックタイルの床、アイランドなし) の写真
ニューヨークにある巨大なモダンスタイルのおしゃれなキッチン (アンダーカウンターシンク、フラットパネル扉のキャビネット、濃色木目調キャビネット、人工大理石カウンター、グレーのキッチンパネル、ミラータイルのキッチンパネル、シルバーの調理設備、セラミックタイルの床、アイランドなし) の写真
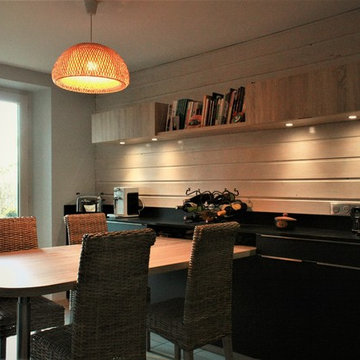
Façade noir mat, chêne clair et granit Zimbabwe, cuve sous plan inox
ボルドーにある高級な広いモダンスタイルのおしゃれなキッチン (一体型シンク、フラットパネル扉のキャビネット、黒いキャビネット、御影石カウンター、黒いキッチンパネル、ミラータイルのキッチンパネル、シルバーの調理設備、セラミックタイルの床) の写真
ボルドーにある高級な広いモダンスタイルのおしゃれなキッチン (一体型シンク、フラットパネル扉のキャビネット、黒いキャビネット、御影石カウンター、黒いキッチンパネル、ミラータイルのキッチンパネル、シルバーの調理設備、セラミックタイルの床) の写真
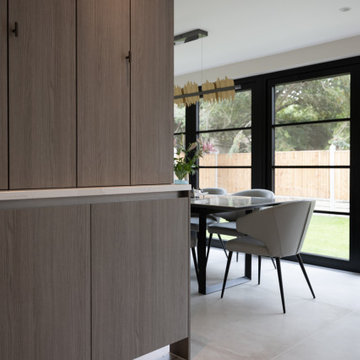
Designed by our passionate team of designers. We were instructed to help transform a 1950’s pre-fab home in Barnet. Involved in the complete design and renovation to create a contemporary home.
Heathfield House is located in a leafy town in Barnet. Previously a timber pre-fab period style house decorated with non-structural interior timbers. The property has now overgone a complete transformation to open the space and create a more relaxed elegant home. A deliberately light palette of materials has been used in contrast with the rich darker tones of the joinery.
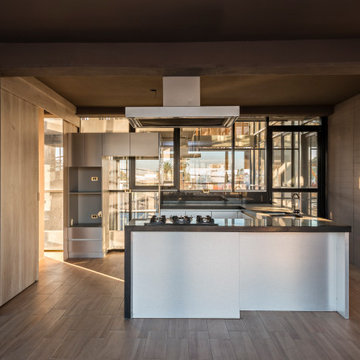
Piedra “Stone” is a residential building that aimed to evoke the form of a polished geometry that experiences the flow of energy between the earth and the sky. The selection of the reflective glass facade was key to produce this evocation, since it reflects and changes with its context, becoming a dynamic element.
The architectural program consisted of 3 towers placed one next to the other, surrounding the common garden, the geometry of each building is shaped as if it dialogs and seduces the neighboring volume, wanting to touch but never succeeding. Each one is part of a system keeping its individuality and essence.
This apartment complex is designed to create a unique experience for each homeowner since they will all be different as well; hence each one of the 30 apartments units is different in surface, shape, location, or features. Seeking an individual identity for their owners. Additionally, the interior design was designed to provide an intimate and unique discovery. For that purpose, each apartment has handcrafted golden appliances such as lamps, electric outlets, faucets, showers, etc that intend to awaken curiosity along the way.
Additionally, one of the main objectives of the project was to promote an integrated community where neighbors could do more than cohabitate. Consequently, the towers were placed surrounding an urban orchard where not only the habitats will have the opportunity to grow their own food but also socialize and even have creative conflicts with each other. Finally, instead of demolishing an existing guest house located in the lot, the design team decided to integrate it into the community as a social space in the center of the lot that the neighbors decided to occupy as an art workshop for painters and was even occupied for such purpose even during the construction of the towers.
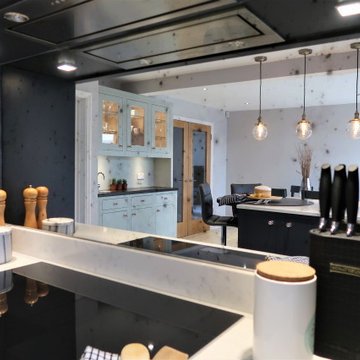
A traditional/contemporary, slab - In frame, smooth painted kitchen from our 'Coach House' range with polished chrome handles. This project features Strata Pietra Cloud Quartz worksurfaces, Siemens appliances, a Zip boiling water tap conveniently installed in the breakfast dresser with its own font and drain to catch any drips and a toughened antiqued mirror in the hob area.
モダンスタイルのペニンシュラキッチン (ミラータイルのキッチンパネル、セラミックタイルの床、アイランドなし) の写真
1