モダンスタイルのキッチン (大理石のキッチンパネル、淡色木目調キャビネット、フラットパネル扉のキャビネット) の写真
絞り込み:
資材コスト
並び替え:今日の人気順
写真 1〜20 枚目(全 300 枚)
1/5

Cocina con isla central abierta al salón por cuatro correderas de vidrio con perfilería negra.
マドリードにある高級な広いモダンスタイルのおしゃれなキッチン (アンダーカウンターシンク、フラットパネル扉のキャビネット、淡色木目調キャビネット、大理石カウンター、白いキッチンパネル、大理石のキッチンパネル、パネルと同色の調理設備、セメントタイルの床、グレーの床、白いキッチンカウンター) の写真
マドリードにある高級な広いモダンスタイルのおしゃれなキッチン (アンダーカウンターシンク、フラットパネル扉のキャビネット、淡色木目調キャビネット、大理石カウンター、白いキッチンパネル、大理石のキッチンパネル、パネルと同色の調理設備、セメントタイルの床、グレーの床、白いキッチンカウンター) の写真

Peter Taylor
ブリスベンにあるラグジュアリーな広いモダンスタイルのおしゃれなキッチン (淡色木目調キャビネット、大理石カウンター、大理石のキッチンパネル、黒い調理設備、大理石の床、白い床、ドロップインシンク、フラットパネル扉のキャビネット、グレーのキッチンパネル、グレーのキッチンカウンター) の写真
ブリスベンにあるラグジュアリーな広いモダンスタイルのおしゃれなキッチン (淡色木目調キャビネット、大理石カウンター、大理石のキッチンパネル、黒い調理設備、大理石の床、白い床、ドロップインシンク、フラットパネル扉のキャビネット、グレーのキッチンパネル、グレーのキッチンカウンター) の写真
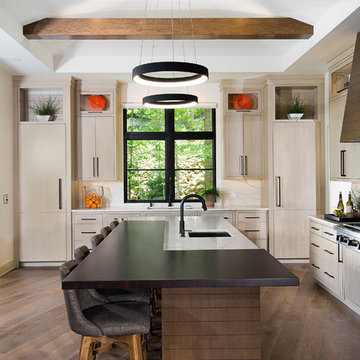
Builder: BDR Executive Custom Homes
Architect: 42 North - Architecture + Design
Interior Design: Christine DiMaria Design
Photographer: Chuck Heiney
グランドラピッズにあるラグジュアリーな巨大なモダンスタイルのおしゃれなキッチン (アンダーカウンターシンク、フラットパネル扉のキャビネット、淡色木目調キャビネット、白いキッチンパネル、大理石のキッチンパネル、シルバーの調理設備、茶色い床、珪岩カウンター、濃色無垢フローリング、白いキッチンカウンター) の写真
グランドラピッズにあるラグジュアリーな巨大なモダンスタイルのおしゃれなキッチン (アンダーカウンターシンク、フラットパネル扉のキャビネット、淡色木目調キャビネット、白いキッチンパネル、大理石のキッチンパネル、シルバーの調理設備、茶色い床、珪岩カウンター、濃色無垢フローリング、白いキッチンカウンター) の写真
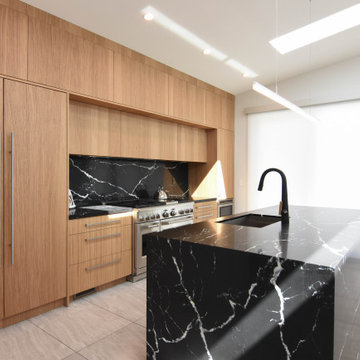
ソルトレイクシティにあるモダンスタイルのおしゃれなアイランドキッチン (ドロップインシンク、フラットパネル扉のキャビネット、淡色木目調キャビネット、大理石カウンター、黒いキッチンパネル、大理石のキッチンパネル、シルバーの調理設備、黒いキッチンカウンター) の写真

New to the area, this client wanted to modernize and clean up this older 1980's home on one floor covering 3500 sq ft. on the golf course. Clean lines and a neutral material palette blends the home into the landscape, while careful craftsmanship gives the home a clean and contemporary appearance.
We first met the client when we were asked to re-design the client future kitchen. The layout was not making any progress with the architect, so they asked us to step and give them a hand. The outcome is wonderful, full and expanse kitchen. The kitchen lead to assisting the client throughout the entire home.
We were also challenged to meet the clients desired design details but also to meet a certain budget number.

トロントにある高級な中くらいなモダンスタイルのおしゃれなキッチン (アンダーカウンターシンク、フラットパネル扉のキャビネット、淡色木目調キャビネット、珪岩カウンター、白いキッチンパネル、大理石のキッチンパネル、黒い調理設備、淡色無垢フローリング、白い床、白いキッチンカウンター) の写真

Cuisine équipée
four, évier, réfrigérateur
Salle à manger
Table 4 personnes
Rangements
plan de travail en pierre
Fenêtre
lampe suspendue
baie vitrée
Accès terrasse
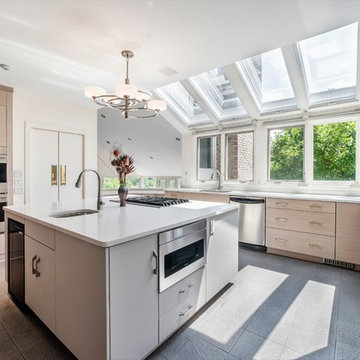
A complete remodel of kitchen and surrounding rooms including breakfast room and family room - featuring horizontal quartersawn oak cabinetry, wolf/sub-zero appliances
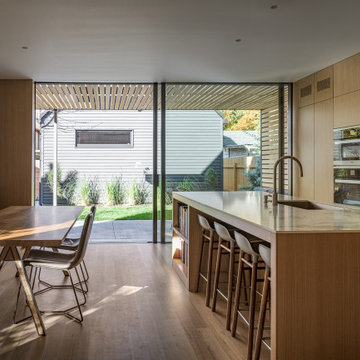
To ensure peak performance, the Boise Passive House utilized triple-pane glazing with the A5 aluminum window, Air-Lux Sliding door, and A7 swing door. Each product brings dynamic efficiency, further affirming an air-tight building envelope. The increased air-seals, larger thermal breaks, argon-filled glazing, and low-E glass, may be standard features for the Glo Series but they provide exceptional performance just the same. Furthermore, the low iron glass and slim frame profiles provide clarity and increased views prioritizing overall aesthetics despite their notable efficiency values.
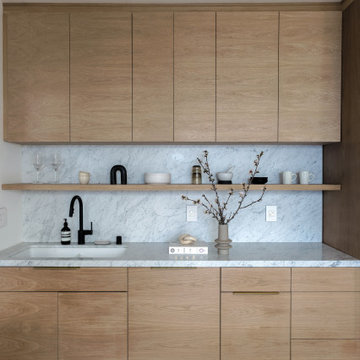
サンフランシスコにある高級な小さなモダンスタイルのおしゃれなキッチン (ダブルシンク、フラットパネル扉のキャビネット、淡色木目調キャビネット、大理石カウンター、白いキッチンパネル、大理石のキッチンパネル、シルバーの調理設備、無垢フローリング、アイランドなし、茶色い床、白いキッチンカウンター) の写真
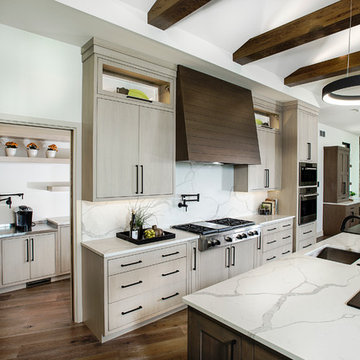
Builder: BDR Executive Custom Homes
Architect: 42 North - Architecture + Design
Interior Design: Christine DiMaria Design
Photographer: Chuck Heiney
グランドラピッズにあるラグジュアリーな巨大なモダンスタイルのおしゃれなキッチン (アンダーカウンターシンク、フラットパネル扉のキャビネット、淡色木目調キャビネット、白いキッチンパネル、大理石のキッチンパネル、シルバーの調理設備、茶色い床、珪岩カウンター、濃色無垢フローリング、白いキッチンカウンター) の写真
グランドラピッズにあるラグジュアリーな巨大なモダンスタイルのおしゃれなキッチン (アンダーカウンターシンク、フラットパネル扉のキャビネット、淡色木目調キャビネット、白いキッチンパネル、大理石のキッチンパネル、シルバーの調理設備、茶色い床、珪岩カウンター、濃色無垢フローリング、白いキッチンカウンター) の写真
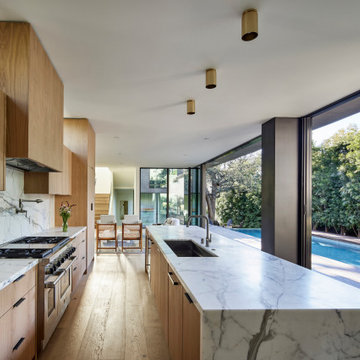
Kitchen opens to swimming pool and Living Room beyond. Photo by Dan Arnold
ロサンゼルスにあるラグジュアリーな広いモダンスタイルのおしゃれなキッチン (アンダーカウンターシンク、フラットパネル扉のキャビネット、淡色木目調キャビネット、大理石カウンター、白いキッチンパネル、大理石のキッチンパネル、シルバーの調理設備、淡色無垢フローリング、ベージュの床、白いキッチンカウンター) の写真
ロサンゼルスにあるラグジュアリーな広いモダンスタイルのおしゃれなキッチン (アンダーカウンターシンク、フラットパネル扉のキャビネット、淡色木目調キャビネット、大理石カウンター、白いキッチンパネル、大理石のキッチンパネル、シルバーの調理設備、淡色無垢フローリング、ベージュの床、白いキッチンカウンター) の写真
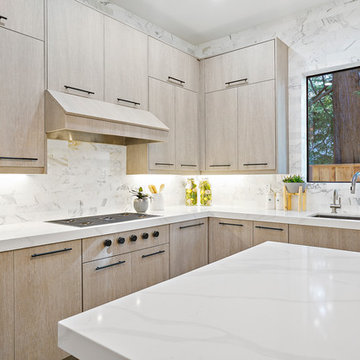
サンフランシスコにある広いモダンスタイルのおしゃれなキッチン (アンダーカウンターシンク、フラットパネル扉のキャビネット、淡色木目調キャビネット、大理石カウンター、白いキッチンパネル、大理石のキッチンパネル、パネルと同色の調理設備、淡色無垢フローリング、ベージュの床、白いキッチンカウンター) の写真
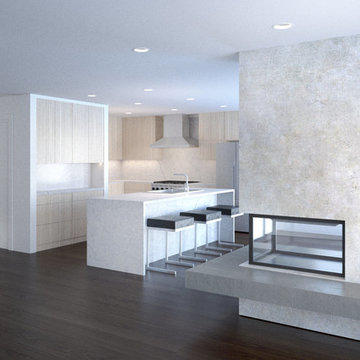
他の地域にあるラグジュアリーな巨大なモダンスタイルのおしゃれなキッチン (ドロップインシンク、フラットパネル扉のキャビネット、淡色木目調キャビネット、珪岩カウンター、白いキッチンパネル、大理石のキッチンパネル、シルバーの調理設備、濃色無垢フローリング、茶色い床、白いキッチンカウンター) の写真
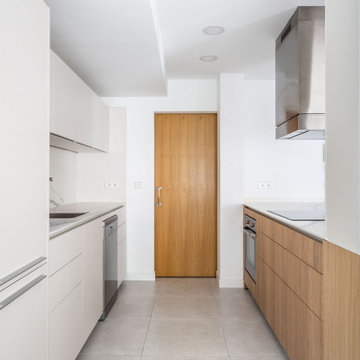
Cocina con isla central abierta al salón por cuatro correderas de vidrio con perfilería negra.
マドリードにある高級な広いモダンスタイルのおしゃれなキッチン (アンダーカウンターシンク、フラットパネル扉のキャビネット、淡色木目調キャビネット、大理石カウンター、白いキッチンパネル、大理石のキッチンパネル、パネルと同色の調理設備、セメントタイルの床、グレーの床、白いキッチンカウンター) の写真
マドリードにある高級な広いモダンスタイルのおしゃれなキッチン (アンダーカウンターシンク、フラットパネル扉のキャビネット、淡色木目調キャビネット、大理石カウンター、白いキッチンパネル、大理石のキッチンパネル、パネルと同色の調理設備、セメントタイルの床、グレーの床、白いキッチンカウンター) の写真
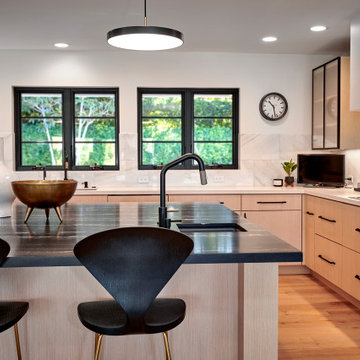
New to the area, this client wanted to modernize and clean up this older 1980's home on one floor covering 3500 sq ft. on the golf course. Clean lines and a neutral material palette blends the home into the landscape, while careful craftsmanship gives the home a clean and contemporary appearance.
We first met the client when we were asked to re-design the client future kitchen. The layout was not making any progress with the architect, so they asked us to step and give them a hand. The outcome is wonderful, full and expanse kitchen. The kitchen lead to assisting the client throughout the entire home.
We were also challenged to meet the clients desired design details but also to meet a certain budget number.
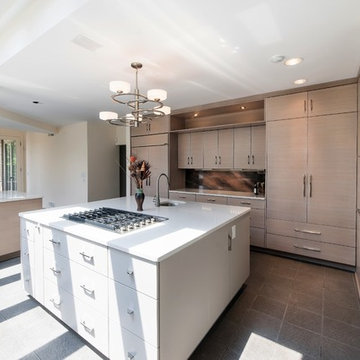
A complete remodel of kitchen and surrounding rooms including breakfast room and family room - featuring horizontal quartersawn oak cabinetry, wolf/sub-zero appliances
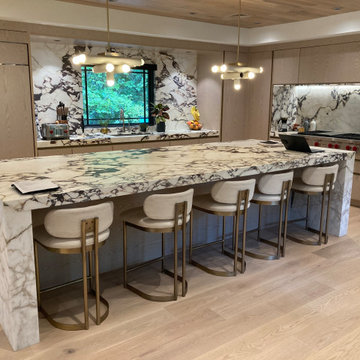
This kitchen was made out of natural slabs of Calacatta Viola marble. Custom kitchen island, countertops with vanity cutouts, and full-size backsplashes.
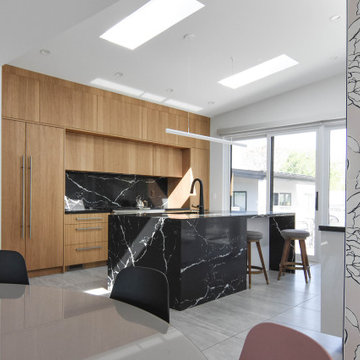
ソルトレイクシティにあるモダンスタイルのおしゃれなキッチン (フラットパネル扉のキャビネット、淡色木目調キャビネット、大理石カウンター、黒いキッチンパネル、大理石のキッチンパネル、黒い調理設備、グレーの床、黒いキッチンカウンター) の写真
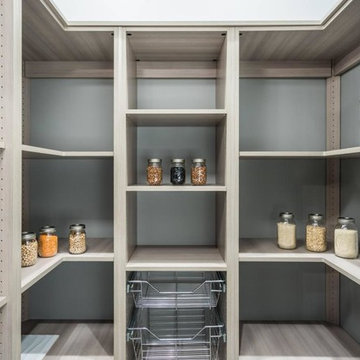
フェニックスにあるラグジュアリーな巨大なモダンスタイルのおしゃれなキッチン (エプロンフロントシンク、フラットパネル扉のキャビネット、淡色木目調キャビネット、御影石カウンター、白いキッチンパネル、大理石のキッチンパネル、シルバーの調理設備、磁器タイルの床、グレーの床) の写真
モダンスタイルのキッチン (大理石のキッチンパネル、淡色木目調キャビネット、フラットパネル扉のキャビネット) の写真
1