モダンスタイルのキッチン (大理石のキッチンパネル、サブウェイタイルのキッチンパネル、黒いキッチンカウンター、セラミックタイルの床) の写真
絞り込み:
資材コスト
並び替え:今日の人気順
写真 1〜20 枚目(全 84 枚)
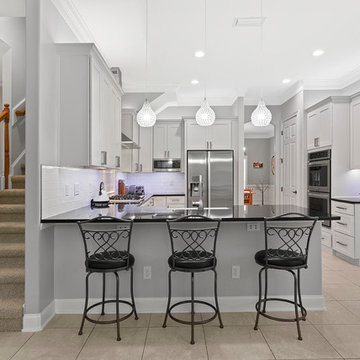
This kitchen is so beautiful it's almost too perfect! We have seen many white shaker style cabinet choices but this kitchen pairs it perfectly with this Black Pearl granite and bright white beveled Finesse backsplash. The large drawers, stainless hood and tile accent around the cooktop create a perfect eye-catching centerpiece from one angle while the color changing pendants hold your attention from the other.
Kim Lindsey Photography
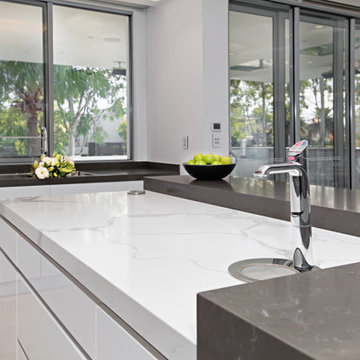
The kitchen is in a beautifully newly constructed multi-level luxury home
The clients brief was a design where spaces have an architectural design flow to maintain a stylistic integrity
Glossy and luxurious surfaces with Minimalist, sleek, modern appearance defines the kitchen
All state of art appliances are used here
All drawers and Inner drawers purposely designed to provide maximum convenience as well as a striking visual appeal.
Recessed led down lights under all wall cabinets to add dramatic indirect lighting and ambience
Optimum use of space has led to cabinets till ceiling height with 2 level access all by electronic servo drive opening
Integrated fridges and freezer along with matching doors leading to scullery form part of a minimalistic wall complementing the symmetry and clean lines of the kitchen
All components in the design from the beginning were desired to be elements of modernity that infused a touch of natural feel by lavish use of Marble and neutral colour tones contrasted with rich timber grain provides to create Interest.
The complete kitchen is in flush doors with no handles and all push to open servo opening for wall cabinets
The cleverly concealed pantry has ample space with a second sink and dishwasher along with a large area for small appliances storage on benchtop
The center island piece is intended to reflect a strong style making it an architectural sculpture in the middle of this large room, thus perfectly zoning the kitchen from the formal spaces.
The 2 level Island is perfect for entertaining and adds to the dramatic transition between spaces. Simple lines often lead to surprising visual patterns, which gradually build rhythm.
New York marble backlit makes it a stunning Centre piece offset by led lighting throughout.
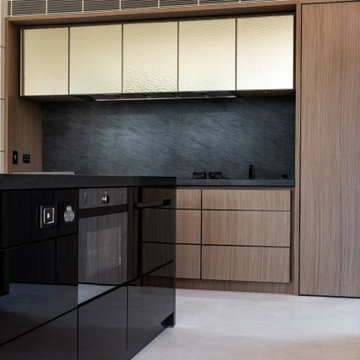
シドニーにある高級な広いモダンスタイルのおしゃれなキッチン (ドロップインシンク、フラットパネル扉のキャビネット、中間色木目調キャビネット、クオーツストーンカウンター、黒いキッチンパネル、大理石のキッチンパネル、シルバーの調理設備、セラミックタイルの床、白い床、黒いキッチンカウンター) の写真
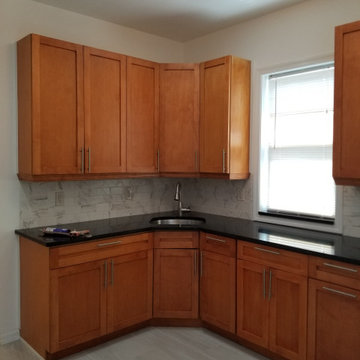
ニューヨークにあるお手頃価格の中くらいなモダンスタイルのおしゃれなキッチン (アンダーカウンターシンク、シェーカースタイル扉のキャビネット、中間色木目調キャビネット、珪岩カウンター、グレーのキッチンパネル、サブウェイタイルのキッチンパネル、シルバーの調理設備、セラミックタイルの床、アイランドなし、グレーの床、黒いキッチンカウンター) の写真
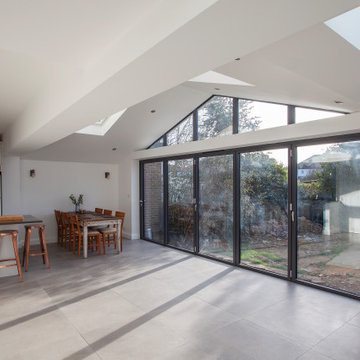
This open plan rear extension features an A-frame structure. The benefits of this solution include having a vaulted ceiling with large skylights, a generous gable window and large bi folding doors. The end result is a very bright space. Daylight ties together the new extension with the existing 1930's house complementing the Edwardian design with a modern extension.
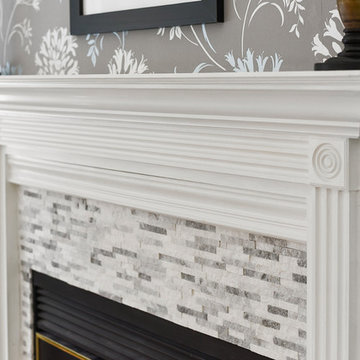
This kitchen is so beautiful it's almost too perfect! We have seen many white shaker style cabinet choices but this kitchen pairs it perfectly with this Black Pearl granite and bright white beveled Finesse backsplash. The large drawers, stainless hood and tile accent around the cooktop create a perfect eye-catching centerpiece from one angle while the color changing pendants hold your attention from the other.
Kim Lindsey Photography
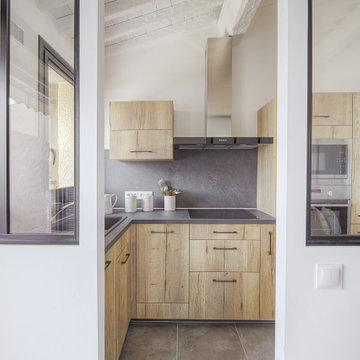
cuisine facade placage chene, plan de travail marbre noir
他の地域にあるお手頃価格の中くらいなモダンスタイルのおしゃれなキッチン (シングルシンク、インセット扉のキャビネット、淡色木目調キャビネット、大理石カウンター、黒いキッチンパネル、大理石のキッチンパネル、シルバーの調理設備、セラミックタイルの床、アイランドなし、グレーの床、黒いキッチンカウンター) の写真
他の地域にあるお手頃価格の中くらいなモダンスタイルのおしゃれなキッチン (シングルシンク、インセット扉のキャビネット、淡色木目調キャビネット、大理石カウンター、黒いキッチンパネル、大理石のキッチンパネル、シルバーの調理設備、セラミックタイルの床、アイランドなし、グレーの床、黒いキッチンカウンター) の写真
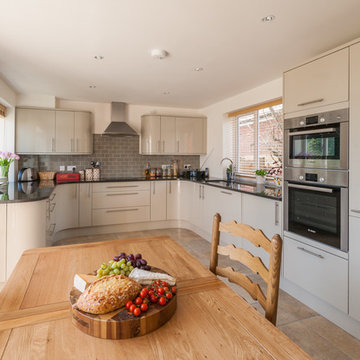
A sleek, white, curved kitchen with metro tile splashback and integrated appliances.
Claire Smith Photography
バークシャーにある中くらいなモダンスタイルのおしゃれなキッチン (ダブルシンク、フラットパネル扉のキャビネット、白いキャビネット、御影石カウンター、グレーのキッチンパネル、サブウェイタイルのキッチンパネル、シルバーの調理設備、セラミックタイルの床、ベージュの床、黒いキッチンカウンター) の写真
バークシャーにある中くらいなモダンスタイルのおしゃれなキッチン (ダブルシンク、フラットパネル扉のキャビネット、白いキャビネット、御影石カウンター、グレーのキッチンパネル、サブウェイタイルのキッチンパネル、シルバーの調理設備、セラミックタイルの床、ベージュの床、黒いキッチンカウンター) の写真
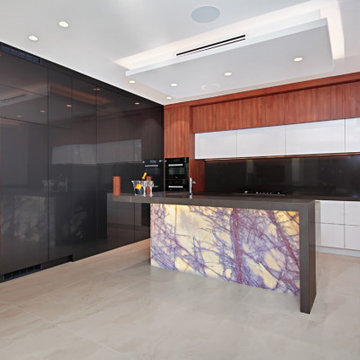
The kitchen is in a beautifully newly constructed multi-level luxury home
The clients brief was a design where spaces have an architectural design flow to maintain a stylistic integrity
Glossy and luxurious surfaces with Minimalist, sleek, modern appearance defines the kitchen
All state of art appliances are used here
All drawers and Inner drawers purposely designed to provide maximum convenience as well as a striking visual appeal.
Recessed led down lights under all wall cabinets to add dramatic indirect lighting and ambience
Optimum use of space has led to cabinets till ceiling height with 2 level access all by electronic servo drive opening
Integrated fridges and freezer along with matching doors leading to scullery form part of a minimalistic wall complementing the symmetry and clean lines of the kitchen
All components in the design from the beginning were desired to be elements of modernity that infused a touch of natural feel by lavish use of Marble and neutral colour tones contrasted with rich timber grain provides to create Interest.
The complete kitchen is in flush doors with no handles and all push to open servo opening for wall cabinets
The cleverly concealed pantry has ample space with a second sink and dishwasher along with a large area for small appliances storage on benchtop
The center island piece is intended to reflect a strong style making it an architectural sculpture in the middle of this large room, thus perfectly zoning the kitchen from the formal spaces.
The 2 level Island is perfect for entertaining and adds to the dramatic transition between spaces. Simple lines often lead to surprising visual patterns, which gradually build rhythm.
New York marble backlit makes it a stunning Centre piece offset by led lighting throughout.
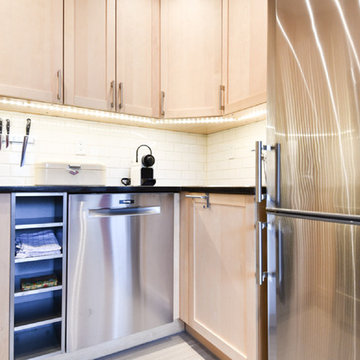
After the transformation of this kitchen from a galley style into a U-shape, I created much more counter space for this compact sized kitchen. The birch kitchen cabinets in combination with the blue pearl granite counter tops, the white subway tiles and the stainless steel appliances create a modern and functional space with plenty of storage space.
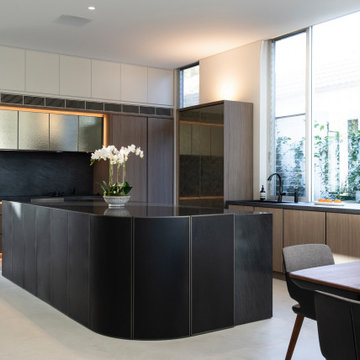
シドニーにある高級な広いモダンスタイルのおしゃれなキッチン (ドロップインシンク、フラットパネル扉のキャビネット、中間色木目調キャビネット、クオーツストーンカウンター、黒いキッチンパネル、大理石のキッチンパネル、シルバーの調理設備、セラミックタイルの床、白い床、黒いキッチンカウンター) の写真
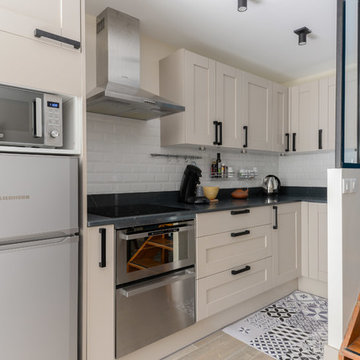
La cuisine auparavant sombre et toute en longueur a été ouverte en partie sur la salle à manger. Pour faire rentrer la lumière zénithale provenant de l'escalier, une verrière a été installée.
Elle fait rappel au plan de travail en quartz, aux poignées et aux spots.
La couleur de la peinture reprend la couleur des meubles en bois.
Une petite cuisine mais toute équipée avec un réfrigérateur congélateur, un micro-onde, une plaque de cuisson, un petit four et un petit lave vaisselle.
Au sol, pour marquer l'espace, un tapis imitation carreaux de ciment.
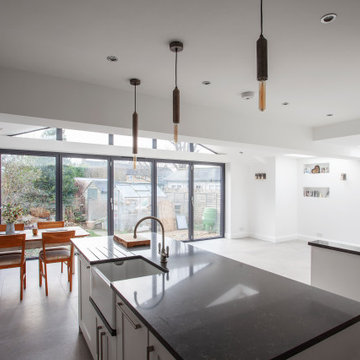
This open plan rear extension features an A-frame structure. The benefits of this solution include having a vaulted ceiling with large skylights, a generous gable window and large bi folding doors. The end result is a very bright space. Daylight ties together the new extension with the existing 1930's house complementing the Edwardian design with a modern extension.
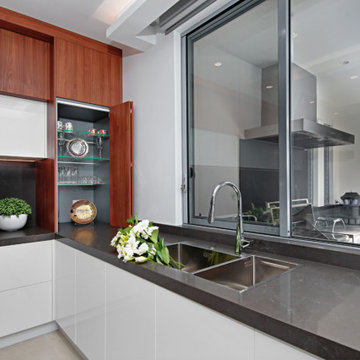
The kitchen is in a beautifully newly constructed multi-level luxury home
The clients brief was a design where spaces have an architectural design flow to maintain a stylistic integrity
Glossy and luxurious surfaces with Minimalist, sleek, modern appearance defines the kitchen
All state of art appliances are used here
All drawers and Inner drawers purposely designed to provide maximum convenience as well as a striking visual appeal.
Recessed led down lights under all wall cabinets to add dramatic indirect lighting and ambience
Optimum use of space has led to cabinets till ceiling height with 2 level access all by electronic servo drive opening
Integrated fridges and freezer along with matching doors leading to scullery form part of a minimalistic wall complementing the symmetry and clean lines of the kitchen
All components in the design from the beginning were desired to be elements of modernity that infused a touch of natural feel by lavish use of Marble and neutral colour tones contrasted with rich timber grain provides to create Interest.
The complete kitchen is in flush doors with no handles and all push to open servo opening for wall cabinets
The cleverly concealed pantry has ample space with a second sink and dishwasher along with a large area for small appliances storage on benchtop
The center island piece is intended to reflect a strong style making it an architectural sculpture in the middle of this large room, thus perfectly zoning the kitchen from the formal spaces.
The 2 level Island is perfect for entertaining and adds to the dramatic transition between spaces. Simple lines often lead to surprising visual patterns, which gradually build rhythm.
New York marble backlit makes it a stunning Centre piece offset by led lighting throughout.
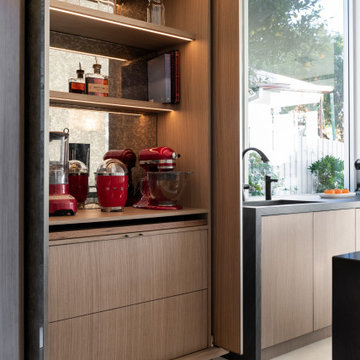
シドニーにある高級な広いモダンスタイルのおしゃれなキッチン (ドロップインシンク、フラットパネル扉のキャビネット、中間色木目調キャビネット、クオーツストーンカウンター、黒いキッチンパネル、大理石のキッチンパネル、シルバーの調理設備、セラミックタイルの床、白い床、黒いキッチンカウンター) の写真
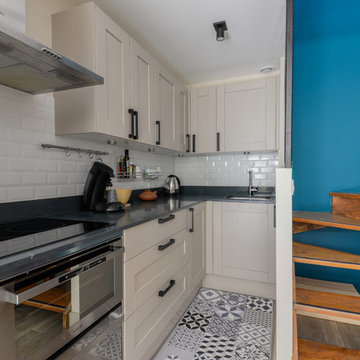
La cuisine auparavant sombre et toute en longueur a été ouverte en partie sur la salle à manger. Pour faire rentrer la lumière zénithale provenant de l'escalier, une verrière a été installée.
Elle fait rappel au plan de travail en quartz, aux poignées et aux spots.
La couleur de la peinture reprend la couleur des meubles en bois.
Une petite cuisine mais toute équipée avec un réfrigérateur congélateur, un micro-onde, une plaque de cuisson, un petit four et un petit lave vaisselle.
Au sol, pour marquer l'espace, un tapis imitation carreaux de ciment.
L'escalier a été allégé en supprimant la rambarde.
La couleur Bleu Sarah appliquée sur le mur donne de la profondeur.
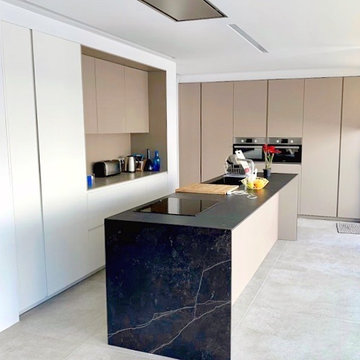
La cocina está incorporada al espacio del salón comedor formando un único espacio. Se puede independizar de éste mediante una gran puerta corrediza que se esconde en la pared de modo que puede permanecer abierta o cerrada a voluntad, en función de las necesidades. Se encuentra separada, al igual que el salón, mediante una cristalera corredera de la terraza y la piscina, de modo que con el buen tiempo puede permanecer abierta generando, tanto interior como exterior un único espacio habitable.
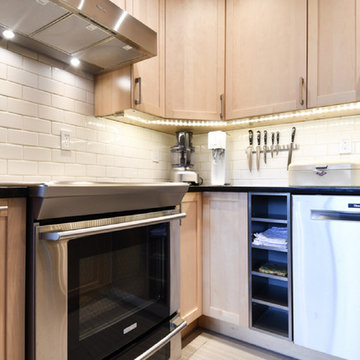
After the transformation of this kitchen from a galley style into a U-shape, I created much more counter space for this compact sized kitchen. The birch kitchen cabinets in combination with the blue pearl granite counter tops, the white subway tiles and the stainless steel appliances create a modern and functional space with plenty of storage space.
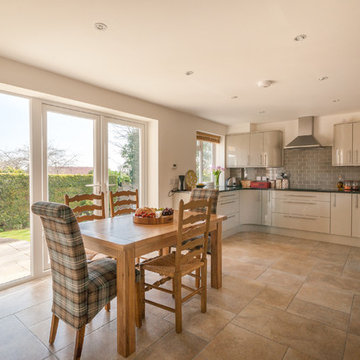
Claire Smith Photography
バークシャーにある中くらいなモダンスタイルのおしゃれなキッチン (ダブルシンク、フラットパネル扉のキャビネット、白いキャビネット、御影石カウンター、グレーのキッチンパネル、サブウェイタイルのキッチンパネル、シルバーの調理設備、セラミックタイルの床、ベージュの床、黒いキッチンカウンター) の写真
バークシャーにある中くらいなモダンスタイルのおしゃれなキッチン (ダブルシンク、フラットパネル扉のキャビネット、白いキャビネット、御影石カウンター、グレーのキッチンパネル、サブウェイタイルのキッチンパネル、シルバーの調理設備、セラミックタイルの床、ベージュの床、黒いキッチンカウンター) の写真
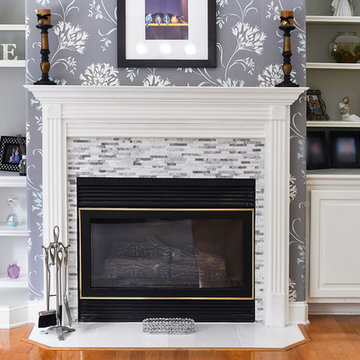
This kitchen is so beautiful it's almost too perfect! We have seen many white shaker style cabinet choices but this kitchen pairs it perfectly with this Black Pearl granite and bright white beveled Finesse backsplash. The large drawers, stainless hood and tile accent around the cooktop create a perfect eye-catching centerpiece from one angle while the color changing pendants hold your attention from the other.
Kim Lindsey Photography
モダンスタイルのキッチン (大理石のキッチンパネル、サブウェイタイルのキッチンパネル、黒いキッチンカウンター、セラミックタイルの床) の写真
1