モダンスタイルのキッチン (御影石のキッチンパネル、大理石のキッチンパネル、塗装板張りの天井、セラミックタイルの床) の写真
絞り込み:
資材コスト
並び替え:今日の人気順
写真 1〜20 枚目(全 22 枚)

本計画は名古屋市の歴史ある閑静な住宅街にあるマンションのリノベーションのプロジェクトで、夫婦と子ども一人の3人家族のための住宅である。
設計時の要望は大きく2つあり、ダイニングとキッチンが豊かでゆとりある空間にしたいということと、物は基本的には表に見せたくないということであった。
インテリアの基本構成は床をオーク無垢材のフローリング、壁・天井は塗装仕上げとし、その壁の随所に床から天井までいっぱいのオーク無垢材の小幅板が現れる。LDKのある主室は黒いタイルの床に、壁・天井は寒水入りの漆喰塗り、出入口や家具扉のある長手一面をオーク無垢材が7m以上連続する壁とし、キッチン側の壁はワークトップに合わせて御影石としており、各面に異素材が対峙する。洗面室、浴室は壁床をモノトーンの磁器質タイルで統一し、ミニマルで洗練されたイメージとしている。
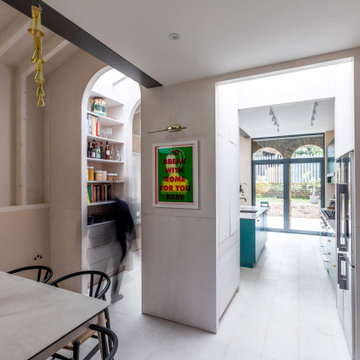
ロンドンにある中くらいなモダンスタイルのおしゃれなキッチン (ドロップインシンク、フラットパネル扉のキャビネット、緑のキャビネット、大理石カウンター、白いキッチンパネル、大理石のキッチンパネル、シルバーの調理設備、セラミックタイルの床、白い床、白いキッチンカウンター、塗装板張りの天井) の写真
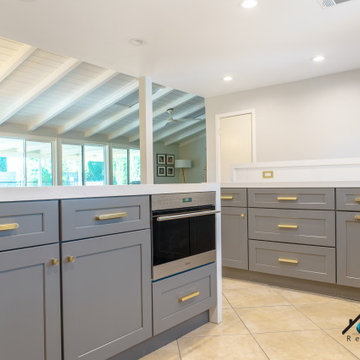
We turned this open concept kitchen in Northridge and upgraded it with cool new features such as the once laundry room that is a powder room. We remove an extensive soffit that went through the kitchen to the dining room. The dining room now has exposed beams and white wooden shiplap for a high ceiling effect and a new chandelier. The kitchen received a brand new set of white/gray shaker cabinets, white marble countertops, new appliances, gold hardware accents, new outlets, and recessed lighting. We closed the doorway from the kitchen to the bathroom nearby to create more privacy for the bedroom and extend the hallway space. We also extended the depth of the pantry space by pushing the closet space a little bit further out. We installed 45 linear feet of a combination of white and gray shaker cabinets. We installed a beautiful Wolf stovetop and dishwasher.
For the powder room, we installed a new vanity, stackable washer/dryer, storage cabinets, tile flooring, and a new toilet.
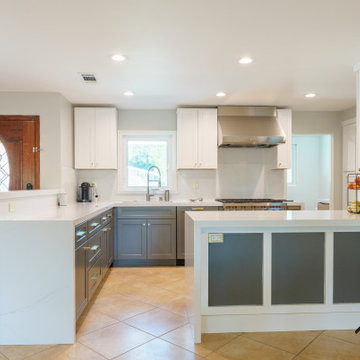
We turned this open concept kitchen in Northridge and upgraded it with cool new features such as the once laundry room that is a powder room. We remove an extensive soffit that went through the kitchen to the dining room. The dining room now has exposed beams and white wooden shiplap for a high ceiling effect and a new chandelier. The kitchen received a brand new set of white/gray shaker cabinets, white marble countertops, new appliances, gold hardware accents, new outlets, and recessed lighting. We closed the doorway from the kitchen to the bathroom nearby to create more privacy for the bedroom and extend the hallway space. We also extended the depth of the pantry space by pushing the closet space a little bit further out. We installed 45 linear feet of a combination of white and gray shaker cabinets. We installed a beautiful Wolf stovetop and dishwasher.
For the powder room, we installed a new vanity, stackable washer/dryer, storage cabinets, tile flooring, and a new toilet.
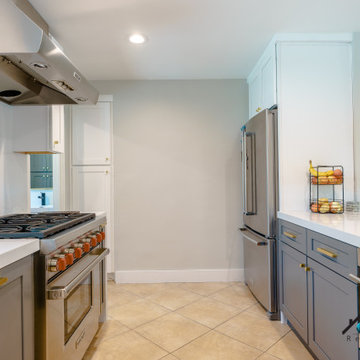
We turned this open concept kitchen in Northridge and upgraded it with cool new features such as the once laundry room that is a powder room. We remove an extensive soffit that went through the kitchen to the dining room. The dining room now has exposed beams and white wooden shiplap for a high ceiling effect and a new chandelier. The kitchen received a brand new set of white/gray shaker cabinets, white marble countertops, new appliances, gold hardware accents, new outlets, and recessed lighting. We closed the doorway from the kitchen to the bathroom nearby to create more privacy for the bedroom and extend the hallway space. We also extended the depth of the pantry space by pushing the closet space a little bit further out. We installed 45 linear feet of a combination of white and gray shaker cabinets. We installed a beautiful Wolf stovetop and dishwasher.
For the powder room, we installed a new vanity, stackable washer/dryer, storage cabinets, tile flooring, and a new toilet.
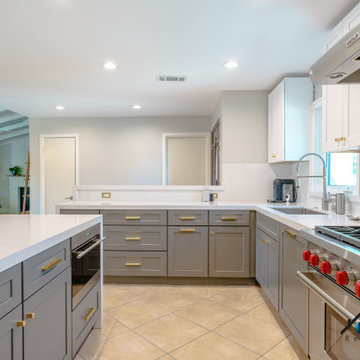
We turned this open concept kitchen in Northridge and upgraded it with cool new features such as the once laundry room that is a powder room. We remove an extensive soffit that went through the kitchen to the dining room. The dining room now has exposed beams and white wooden shiplap for a high ceiling effect and a new chandelier. The kitchen received a brand new set of white/gray shaker cabinets, white marble countertops, new appliances, gold hardware accents, new outlets, and recessed lighting. We closed the doorway from the kitchen to the bathroom nearby to create more privacy for the bedroom and extend the hallway space. We also extended the depth of the pantry space by pushing the closet space a little bit further out. We installed 45 linear feet of a combination of white and gray shaker cabinets. We installed a beautiful Wolf stovetop and dishwasher.
For the powder room, we installed a new vanity, stackable washer/dryer, storage cabinets, tile flooring, and a new toilet.
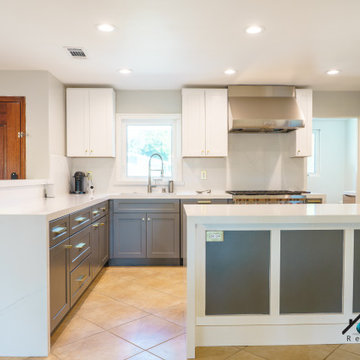
We turned this open concept kitchen in Northridge and upgraded it with cool new features such as the once laundry room that is a powder room. We remove an extensive soffit that went through the kitchen to the dining room. The dining room now has exposed beams and white wooden shiplap for a high ceiling effect and a new chandelier. The kitchen received a brand new set of white/gray shaker cabinets, white marble countertops, new appliances, gold hardware accents, new outlets, and recessed lighting. We closed the doorway from the kitchen to the bathroom nearby to create more privacy for the bedroom and extend the hallway space. We also extended the depth of the pantry space by pushing the closet space a little bit further out. We installed 45 linear feet of a combination of white and gray shaker cabinets. We installed a beautiful Wolf stovetop and dishwasher.
For the powder room, we installed a new vanity, stackable washer/dryer, storage cabinets, tile flooring, and a new toilet.
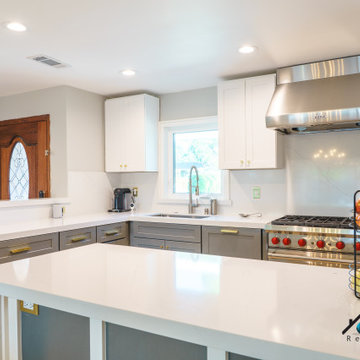
We turned this open concept kitchen in Northridge and upgraded it with cool new features such as the once laundry room that is a powder room. We remove an extensive soffit that went through the kitchen to the dining room. The dining room now has exposed beams and white wooden shiplap for a high ceiling effect and a new chandelier. The kitchen received a brand new set of white/gray shaker cabinets, white marble countertops, new appliances, gold hardware accents, new outlets, and recessed lighting. We closed the doorway from the kitchen to the bathroom nearby to create more privacy for the bedroom and extend the hallway space. We also extended the depth of the pantry space by pushing the closet space a little bit further out. We installed 45 linear feet of a combination of white and gray shaker cabinets. We installed a beautiful Wolf stovetop and dishwasher.
For the powder room, we installed a new vanity, stackable washer/dryer, storage cabinets, tile flooring, and a new toilet.
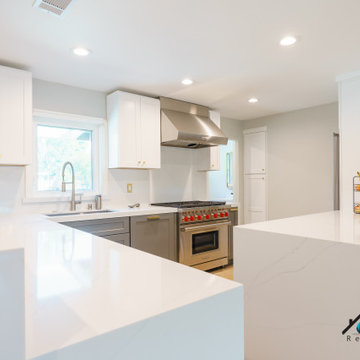
We turned this open concept kitchen in Northridge and upgraded it with cool new features such as the once laundry room that is a powder room. We remove an extensive soffit that went through the kitchen to the dining room. The dining room now has exposed beams and white wooden shiplap for a high ceiling effect and a new chandelier. The kitchen received a brand new set of white/gray shaker cabinets, white marble countertops, new appliances, gold hardware accents, new outlets, and recessed lighting. We closed the doorway from the kitchen to the bathroom nearby to create more privacy for the bedroom and extend the hallway space. We also extended the depth of the pantry space by pushing the closet space a little bit further out. We installed 45 linear feet of a combination of white and gray shaker cabinets. We installed a beautiful Wolf stovetop and dishwasher.
For the powder room, we installed a new vanity, stackable washer/dryer, storage cabinets, tile flooring, and a new toilet.
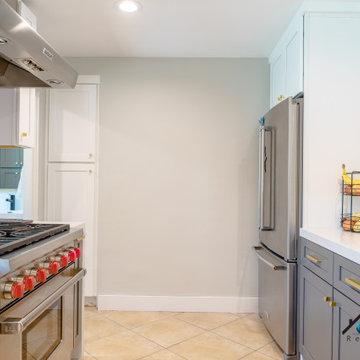
We turned this open concept kitchen in Northridge and upgraded it with cool new features such as the once laundry room that is a powder room. We remove an extensive soffit that went through the kitchen to the dining room. The dining room now has exposed beams and white wooden shiplap for a high ceiling effect and a new chandelier. The kitchen received a brand new set of white/gray shaker cabinets, white marble countertops, new appliances, gold hardware accents, new outlets, and recessed lighting. We closed the doorway from the kitchen to the bathroom nearby to create more privacy for the bedroom and extend the hallway space. We also extended the depth of the pantry space by pushing the closet space a little bit further out. We installed 45 linear feet of a combination of white and gray shaker cabinets. We installed a beautiful Wolf stovetop and dishwasher.
For the powder room, we installed a new vanity, stackable washer/dryer, storage cabinets, tile flooring, and a new toilet.
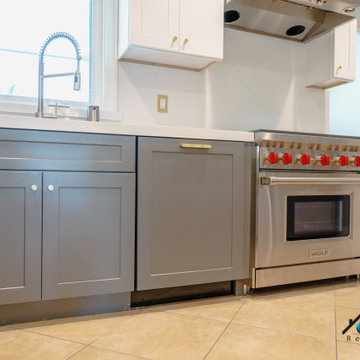
We turned this open concept kitchen in Northridge and upgraded it with cool new features such as the once laundry room that is a powder room. We remove an extensive soffit that went through the kitchen to the dining room. The dining room now has exposed beams and white wooden shiplap for a high ceiling effect and a new chandelier. The kitchen received a brand new set of white/gray shaker cabinets, white marble countertops, new appliances, gold hardware accents, new outlets, and recessed lighting. We closed the doorway from the kitchen to the bathroom nearby to create more privacy for the bedroom and extend the hallway space. We also extended the depth of the pantry space by pushing the closet space a little bit further out. We installed 45 linear feet of a combination of white and gray shaker cabinets. We installed a beautiful Wolf stovetop and dishwasher.
For the powder room, we installed a new vanity, stackable washer/dryer, storage cabinets, tile flooring, and a new toilet.
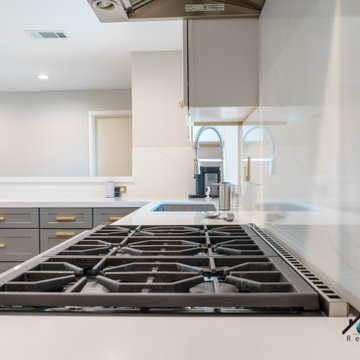
We turned this open concept kitchen in Northridge and upgraded it with cool new features such as the once laundry room that is a powder room. We remove an extensive soffit that went through the kitchen to the dining room. The dining room now has exposed beams and white wooden shiplap for a high ceiling effect and a new chandelier. The kitchen received a brand new set of white/gray shaker cabinets, white marble countertops, new appliances, gold hardware accents, new outlets, and recessed lighting. We closed the doorway from the kitchen to the bathroom nearby to create more privacy for the bedroom and extend the hallway space. We also extended the depth of the pantry space by pushing the closet space a little bit further out. We installed 45 linear feet of a combination of white and gray shaker cabinets. We installed a beautiful Wolf stovetop and dishwasher.
For the powder room, we installed a new vanity, stackable washer/dryer, storage cabinets, tile flooring, and a new toilet.
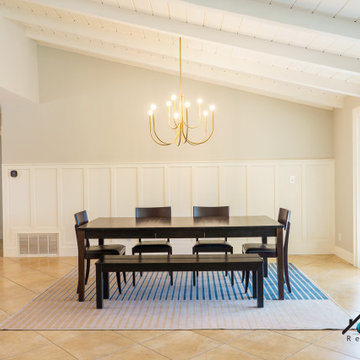
We turned this open concept kitchen in Northridge and upgraded it with cool new features such as the once laundry room that is a powder room. We remove an extensive soffit that went through the kitchen to the dining room. The dining room now has exposed beams and white wooden shiplap for a high ceiling effect and a new chandelier. The kitchen received a brand new set of white/gray shaker cabinets, white marble countertops, new appliances, gold hardware accents, new outlets, and recessed lighting. We closed the doorway from the kitchen to the bathroom nearby to create more privacy for the bedroom and extend the hallway space. We also extended the depth of the pantry space by pushing the closet space a little bit further out. We installed 45 linear feet of a combination of white and gray shaker cabinets. We installed a beautiful Wolf stovetop and dishwasher.
For the powder room, we installed a new vanity, stackable washer/dryer, storage cabinets, tile flooring, and a new toilet.
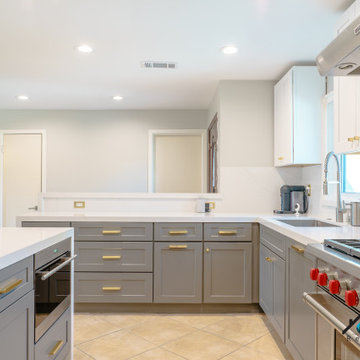
We turned this open concept kitchen in Northridge and upgraded it with cool new features such as the once laundry room that is a powder room. We remove an extensive soffit that went through the kitchen to the dining room. The dining room now has exposed beams and white wooden shiplap for a high ceiling effect and a new chandelier. The kitchen received a brand new set of white/gray shaker cabinets, white marble countertops, new appliances, gold hardware accents, new outlets, and recessed lighting. We closed the doorway from the kitchen to the bathroom nearby to create more privacy for the bedroom and extend the hallway space. We also extended the depth of the pantry space by pushing the closet space a little bit further out. We installed 45 linear feet of a combination of white and gray shaker cabinets. We installed a beautiful Wolf stovetop and dishwasher.
For the powder room, we installed a new vanity, stackable washer/dryer, storage cabinets, tile flooring, and a new toilet.
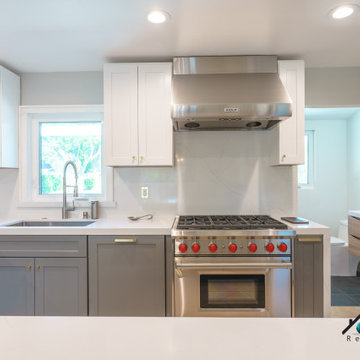
We turned this open concept kitchen in Northridge and upgraded it with cool new features such as the once laundry room that is a powder room. We remove an extensive soffit that went through the kitchen to the dining room. The dining room now has exposed beams and white wooden shiplap for a high ceiling effect and a new chandelier. The kitchen received a brand new set of white/gray shaker cabinets, white marble countertops, new appliances, gold hardware accents, new outlets, and recessed lighting. We closed the doorway from the kitchen to the bathroom nearby to create more privacy for the bedroom and extend the hallway space. We also extended the depth of the pantry space by pushing the closet space a little bit further out. We installed 45 linear feet of a combination of white and gray shaker cabinets. We installed a beautiful Wolf stovetop and dishwasher.
For the powder room, we installed a new vanity, stackable washer/dryer, storage cabinets, tile flooring, and a new toilet.
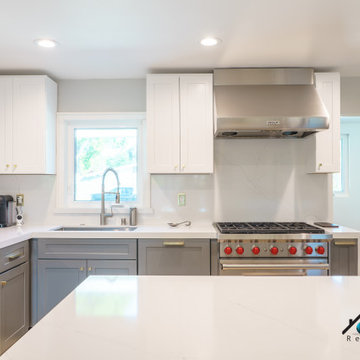
We turned this open concept kitchen in Northridge and upgraded it with cool new features such as the once laundry room that is a powder room. We remove an extensive soffit that went through the kitchen to the dining room. The dining room now has exposed beams and white wooden shiplap for a high ceiling effect and a new chandelier. The kitchen received a brand new set of white/gray shaker cabinets, white marble countertops, new appliances, gold hardware accents, new outlets, and recessed lighting. We closed the doorway from the kitchen to the bathroom nearby to create more privacy for the bedroom and extend the hallway space. We also extended the depth of the pantry space by pushing the closet space a little bit further out. We installed 45 linear feet of a combination of white and gray shaker cabinets. We installed a beautiful Wolf stovetop and dishwasher.
For the powder room, we installed a new vanity, stackable washer/dryer, storage cabinets, tile flooring, and a new toilet.
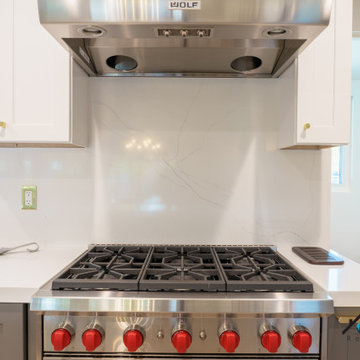
We turned this open concept kitchen in Northridge and upgraded it with cool new features such as the once laundry room that is a powder room. We remove an extensive soffit that went through the kitchen to the dining room. The dining room now has exposed beams and white wooden shiplap for a high ceiling effect and a new chandelier. The kitchen received a brand new set of white/gray shaker cabinets, white marble countertops, new appliances, gold hardware accents, new outlets, and recessed lighting. We closed the doorway from the kitchen to the bathroom nearby to create more privacy for the bedroom and extend the hallway space. We also extended the depth of the pantry space by pushing the closet space a little bit further out. We installed 45 linear feet of a combination of white and gray shaker cabinets. We installed a beautiful Wolf stovetop and dishwasher.
For the powder room, we installed a new vanity, stackable washer/dryer, storage cabinets, tile flooring, and a new toilet.
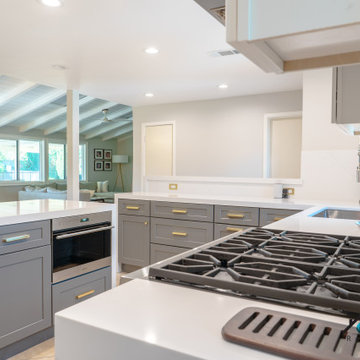
We turned this open concept kitchen in Northridge and upgraded it with cool new features such as the once laundry room that is a powder room. We remove an extensive soffit that went through the kitchen to the dining room. The dining room now has exposed beams and white wooden shiplap for a high ceiling effect and a new chandelier. The kitchen received a brand new set of white/gray shaker cabinets, white marble countertops, new appliances, gold hardware accents, new outlets, and recessed lighting. We closed the doorway from the kitchen to the bathroom nearby to create more privacy for the bedroom and extend the hallway space. We also extended the depth of the pantry space by pushing the closet space a little bit further out. We installed 45 linear feet of a combination of white and gray shaker cabinets. We installed a beautiful Wolf stovetop and dishwasher.
For the powder room, we installed a new vanity, stackable washer/dryer, storage cabinets, tile flooring, and a new toilet.
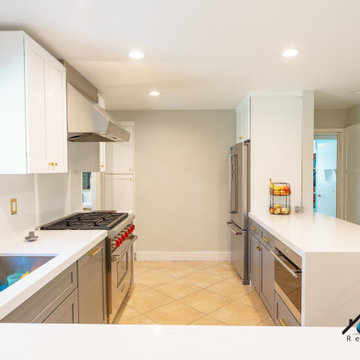
We turned this open concept kitchen in Northridge and upgraded it with cool new features such as the once laundry room that is a powder room. We remove an extensive soffit that went through the kitchen to the dining room. The dining room now has exposed beams and white wooden shiplap for a high ceiling effect and a new chandelier. The kitchen received a brand new set of white/gray shaker cabinets, white marble countertops, new appliances, gold hardware accents, new outlets, and recessed lighting. We closed the doorway from the kitchen to the bathroom nearby to create more privacy for the bedroom and extend the hallway space. We also extended the depth of the pantry space by pushing the closet space a little bit further out. We installed 45 linear feet of a combination of white and gray shaker cabinets. We installed a beautiful Wolf stovetop and dishwasher.
For the powder room, we installed a new vanity, stackable washer/dryer, storage cabinets, tile flooring, and a new toilet.
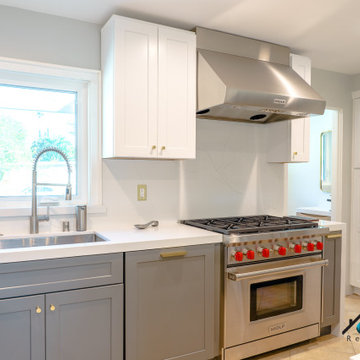
We turned this open concept kitchen in Northridge and upgraded it with cool new features such as the once laundry room that is a powder room. We remove an extensive soffit that went through the kitchen to the dining room. The dining room now has exposed beams and white wooden shiplap for a high ceiling effect and a new chandelier. The kitchen received a brand new set of white/gray shaker cabinets, white marble countertops, new appliances, gold hardware accents, new outlets, and recessed lighting. We closed the doorway from the kitchen to the bathroom nearby to create more privacy for the bedroom and extend the hallway space. We also extended the depth of the pantry space by pushing the closet space a little bit further out. We installed 45 linear feet of a combination of white and gray shaker cabinets. We installed a beautiful Wolf stovetop and dishwasher.
For the powder room, we installed a new vanity, stackable washer/dryer, storage cabinets, tile flooring, and a new toilet.
モダンスタイルのキッチン (御影石のキッチンパネル、大理石のキッチンパネル、塗装板張りの天井、セラミックタイルの床) の写真
1