モダンスタイルのキッチン (ガラスタイルのキッチンパネル、一体型シンク) の写真
絞り込み:
資材コスト
並び替え:今日の人気順
写真 61〜80 枚目(全 232 枚)
1/4
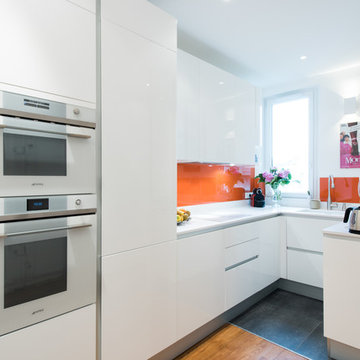
Projet cuisine agencement U open space, avec et un plan de travail sur mesure en Quartz Blanco Zeus de SILESTONE.
L’espace cuisine est fonctionnel avec des rangements calculer toute hauteur, dans une finition laquée blanc brillant, qui est relevé par une crédence en verre laqué ORANGE Hermès.
par Séverine KALENSKY Architecte d’intérieur.
SKCONCEPT 152 Avenue Daumesnil 75012 Paris
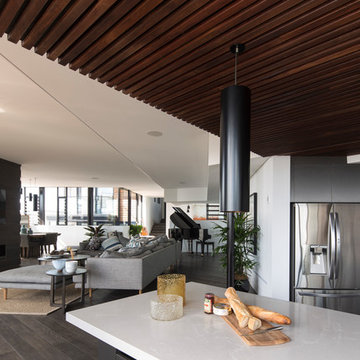
シドニーにある高級なモダンスタイルのおしゃれなキッチン (一体型シンク、ルーバー扉のキャビネット、グレーのキャビネット、御影石カウンター、グレーのキッチンパネル、ガラスタイルのキッチンパネル、シルバーの調理設備、濃色無垢フローリング) の写真
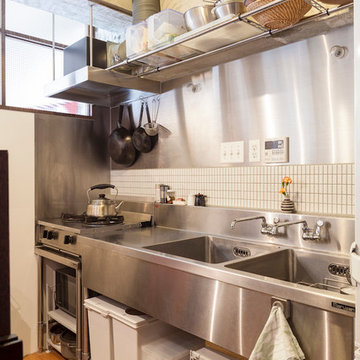
無骨なかっこよさのある業務用キッチン
東京23区にあるモダンスタイルのおしゃれなキッチン (一体型シンク、オープンシェルフ、ステンレスキャビネット、ステンレスカウンター、白いキッチンパネル、ガラスタイルのキッチンパネル、シルバーの調理設備、無垢フローリング、アイランドなし) の写真
東京23区にあるモダンスタイルのおしゃれなキッチン (一体型シンク、オープンシェルフ、ステンレスキャビネット、ステンレスカウンター、白いキッチンパネル、ガラスタイルのキッチンパネル、シルバーの調理設備、無垢フローリング、アイランドなし) の写真
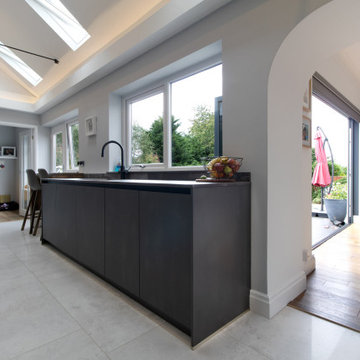
Targa door, finger print proof paint, handless kitchen design. The bora classic with Dekton worktop completes the design.
カーディフにあるお手頃価格の中くらいなモダンスタイルのおしゃれなキッチン (一体型シンク、フラットパネル扉のキャビネット、黒いキャビネット、クオーツストーンカウンター、青いキッチンパネル、ガラスタイルのキッチンパネル、黒い調理設備、磁器タイルの床、アイランドなし、白い床、マルチカラーのキッチンカウンター) の写真
カーディフにあるお手頃価格の中くらいなモダンスタイルのおしゃれなキッチン (一体型シンク、フラットパネル扉のキャビネット、黒いキャビネット、クオーツストーンカウンター、青いキッチンパネル、ガラスタイルのキッチンパネル、黒い調理設備、磁器タイルの床、アイランドなし、白い床、マルチカラーのキッチンカウンター) の写真
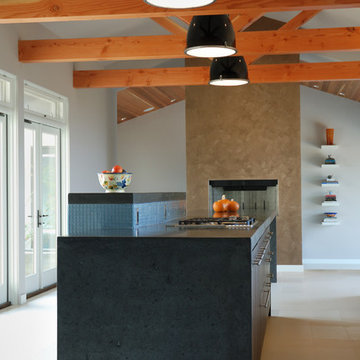
サンディエゴにある中くらいなモダンスタイルのおしゃれなキッチン (一体型シンク、フラットパネル扉のキャビネット、濃色木目調キャビネット、コンクリートカウンター、パネルと同色の調理設備、磁器タイルの床、青いキッチンパネル、ガラスタイルのキッチンパネル) の写真
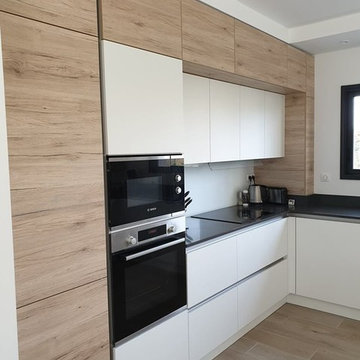
cuisine intérieur design toulouse, cuisine équipée, blanche et bois avec évier sous plan en silestone anthracite avec égouttoir sûr plan de travail, façades blanches laquée mat, et bois, sans poignée, îlot coin repas avec cave à vin, hotte cachée dans meubles hauts, crédence en verre blanche
blanc, white, wood
contemporaine, moderne, tendance, 2021, aménagement, agencement, cuisine ouverte
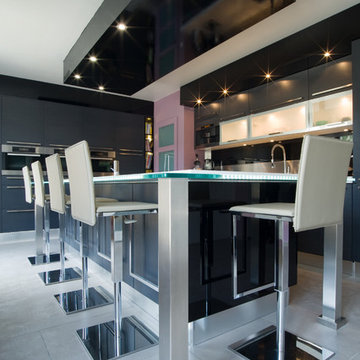
La cuisine est organisée autour d’un îlot central de grande taille qui est équipé d’une table de cuisson.
L’îlot étant partiellement entouré d’un plan snack en verre, vous pourrez recevoir des convives et discuté avec eux toute leur préparent de délicieux plat.
La première ranger de meuble haut est à façade transparente intérieur éclairé, cela donne un style innovant à la cuisine. Préparé vous des cafés d’exception avec la machine à café spécial meuble au de chez MIELE.
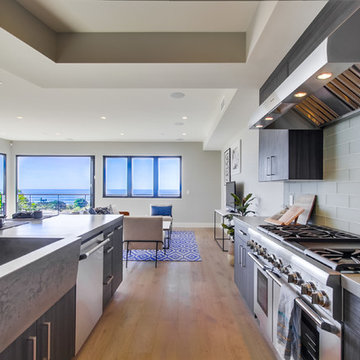
Rancho Photos
サンディエゴにある中くらいなモダンスタイルのおしゃれなキッチン (一体型シンク、フラットパネル扉のキャビネット、濃色木目調キャビネット、コンクリートカウンター、ガラスタイルのキッチンパネル、シルバーの調理設備、淡色無垢フローリング) の写真
サンディエゴにある中くらいなモダンスタイルのおしゃれなキッチン (一体型シンク、フラットパネル扉のキャビネット、濃色木目調キャビネット、コンクリートカウンター、ガラスタイルのキッチンパネル、シルバーの調理設備、淡色無垢フローリング) の写真
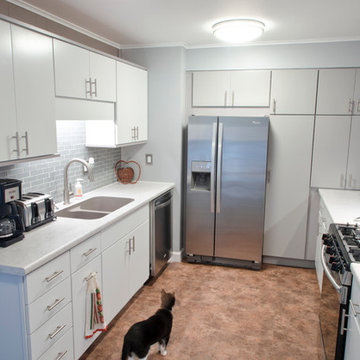
All products from Lowe's
Kraftmaid cabinetry
Laminate countertops: Formica Neo Cloud with Scavato finish
Craftsmen: Creative Renovations
Designed by: Marcus Lehman
Photos by: Marcus Lehman
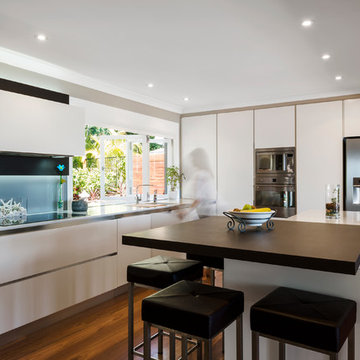
A white kitchen overlooks an outdoor entertainment area. A black island counter table sits in the middle, staggered above the white island.
シドニーにあるモダンスタイルのおしゃれなキッチン (一体型シンク、青いキッチンパネル、ガラスタイルのキッチンパネル、無垢フローリング) の写真
シドニーにあるモダンスタイルのおしゃれなキッチン (一体型シンク、青いキッチンパネル、ガラスタイルのキッチンパネル、無垢フローリング) の写真
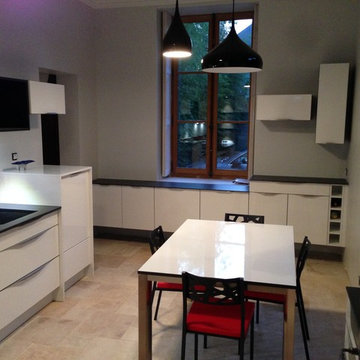
Des meubles suspendus en faible profondeur apportent du rangement tout en laissant accès à la fenêtre, et sans casser les volumes de la grande hauteur sous plafond.
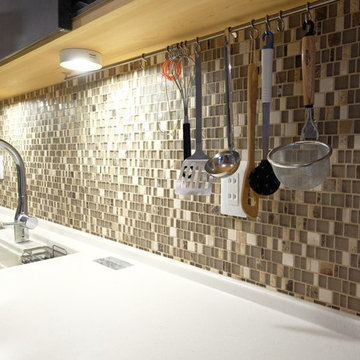
株式会社 五条建設
他の地域にあるお手頃価格の小さなモダンスタイルのおしゃれなキッチン (一体型シンク、茶色いキャビネット、人工大理石カウンター、マルチカラーのキッチンパネル、ガラスタイルのキッチンパネル、セラミックタイルの床、アイランドなし、ベージュの床、白いキッチンカウンター) の写真
他の地域にあるお手頃価格の小さなモダンスタイルのおしゃれなキッチン (一体型シンク、茶色いキャビネット、人工大理石カウンター、マルチカラーのキッチンパネル、ガラスタイルのキッチンパネル、セラミックタイルの床、アイランドなし、ベージュの床、白いキッチンカウンター) の写真
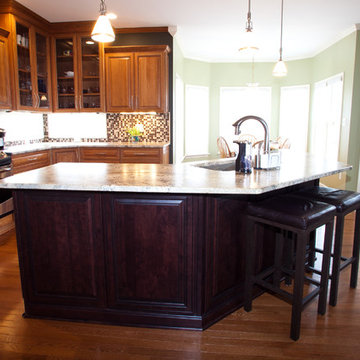
他の地域にある高級な広いモダンスタイルのおしゃれなキッチン (一体型シンク、レイズドパネル扉のキャビネット、中間色木目調キャビネット、御影石カウンター、黒いキッチンパネル、ガラスタイルのキッチンパネル、シルバーの調理設備、無垢フローリング) の写真
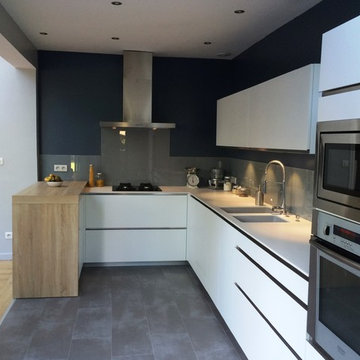
リールにあるお手頃価格のモダンスタイルのおしゃれなコの字型キッチン (一体型シンク、フラットパネル扉のキャビネット、白いキャビネット、人工大理石カウンター、グレーのキッチンパネル、ガラスタイルのキッチンパネル) の写真
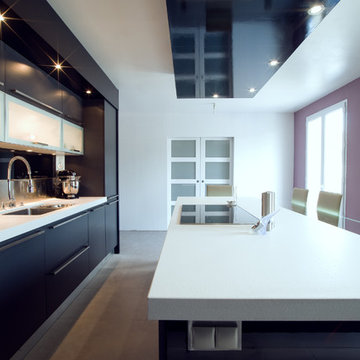
La cuisine est organisée autour d’un îlot central de grande taille qui est équipé d’une table de cuisson.
L’îlot étant partiellement entouré d’un plan snack en verre, vous pourrez recevoir des convives et discuté avec eux toute leur préparent de délicieux plat.
La première ranger de meuble haut est à façade transparente intérieur éclairé, cela donne un style innovant à la cuisine. Préparé vous des cafés d’exception avec la machine à café spécial meuble au de chez MIELE.
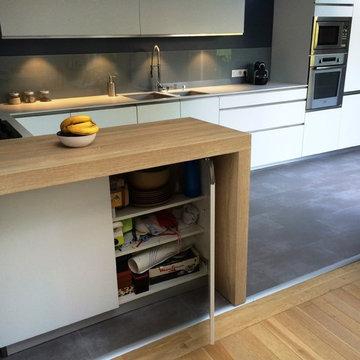
リールにあるお手頃価格のモダンスタイルのおしゃれなコの字型キッチン (一体型シンク、フラットパネル扉のキャビネット、白いキャビネット、人工大理石カウンター、グレーのキッチンパネル、ガラスタイルのキッチンパネル) の写真
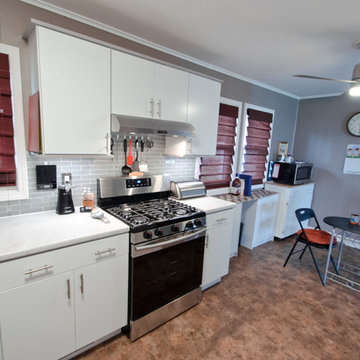
All products from Lowe's
Kraftmaid cabinetry
Laminate countertops: Formica Neo Cloud with Scavato finish
Craftsmen: Creative Renovations
Designed by: Marcus Lehman
Photos by: Marcus Lehman
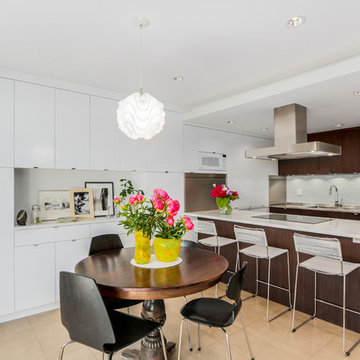
U shaped, open concept kitchen with integrated stainless sink/counter on one side and Cambria Torquay (marble look alike) on the other. Induction cooktop and 2 ovens on either side of the cooktop in the peninsula. Ergonomic kitchen design with shallow pantry, 2 appliance garages and 5 working zones.
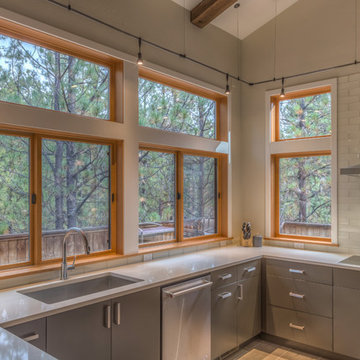
Modern, open kitchen with expansive windows to the forest. Photography by The Hidden Touch
他の地域にある中くらいなモダンスタイルのおしゃれなキッチン (一体型シンク、フラットパネル扉のキャビネット、グレーのキャビネット、人工大理石カウンター、ガラスタイルのキッチンパネル、シルバーの調理設備、淡色無垢フローリング、茶色い床) の写真
他の地域にある中くらいなモダンスタイルのおしゃれなキッチン (一体型シンク、フラットパネル扉のキャビネット、グレーのキャビネット、人工大理石カウンター、ガラスタイルのキッチンパネル、シルバーの調理設備、淡色無垢フローリング、茶色い床) の写真
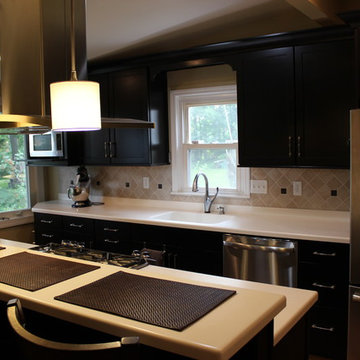
Kitchen Remodel in Brookside (Newark) Delaware. Timberlake Sonoma Maple Cabinets with Espresso finish. - Corian Countertop in Rice-Paper color. - General Electric appliances. - Lint Tile Flooring, Garden State Tile backsplash. - Delta faucet. - Top Knobs hardware.
モダンスタイルのキッチン (ガラスタイルのキッチンパネル、一体型シンク) の写真
4