モダンスタイルのII型キッチン (ガラスタイルのキッチンパネル、シェーカースタイル扉のキャビネット、茶色い床) の写真
絞り込み:
資材コスト
並び替え:今日の人気順
写真 1〜20 枚目(全 94 枚)
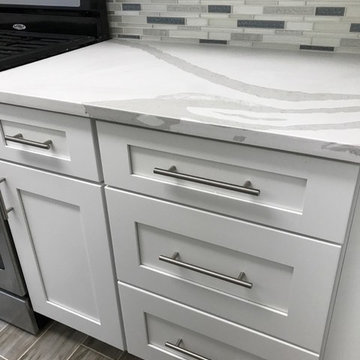
Beautiful white Shaker cabinets paired with a Calacatta design quartz countertop. The white and blue #Glazzio backsplash and stainless appliances add a nice pop of color to this otherwise classic design. #Kitchens #Design #Cabinets #KitchenDesign #QuartzCountertop
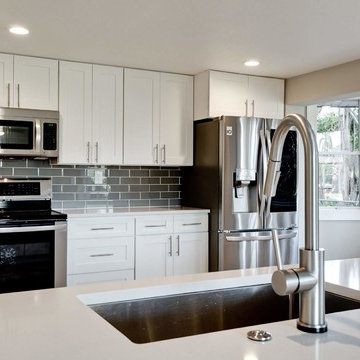
Beautiful white quartz countertops with white shaker cabinets. Stainless steel appliances with a rectangle undermount sink. Such a beautiful design. Glass tile backsplash, LED lighting and more. Project located in Bradenton FL
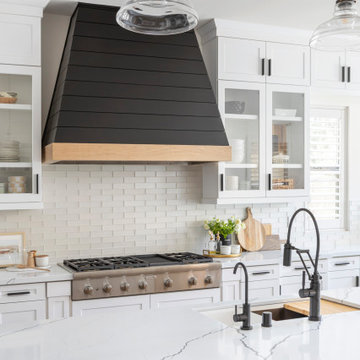
Stunning quartz countertops with waterfall overflow effect contrasts beautifully with the maple cabinetry and bold shiplap hood. The hood was custom designed by our Designer Janna and manufactured by our very own craftsmen at Sea Pointe Construction.

Lighting, Furniture, Back Splash: Inspired Spaces
ミルウォーキーにあるお手頃価格の中くらいなモダンスタイルのおしゃれなキッチン (ダブルシンク、シェーカースタイル扉のキャビネット、茶色いキャビネット、御影石カウンター、グレーのキッチンパネル、ガラスタイルのキッチンパネル、シルバーの調理設備、濃色無垢フローリング、茶色い床) の写真
ミルウォーキーにあるお手頃価格の中くらいなモダンスタイルのおしゃれなキッチン (ダブルシンク、シェーカースタイル扉のキャビネット、茶色いキャビネット、御影石カウンター、グレーのキッチンパネル、ガラスタイルのキッチンパネル、シルバーの調理設備、濃色無垢フローリング、茶色い床) の写真
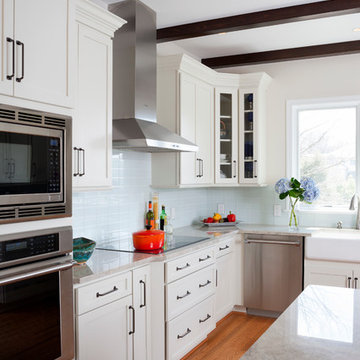
AV Architects + Builders
Location: Great Falls, VA, USA
Our modern farm style home design was exactly what our clients were looking for. They had the charm and the landscape they wanted, but needed a boost to help accommodate a family of four. Our design saw us tear down their existing garage and transform the space into an entertaining family friendly kitchen. This addition moved the entry of the home to the other side and switched the view of the kitchen on the side of the home with more natural light. As for the ceilings, we went ahead and changed the traditional 7’8” ceilings to a 9’4” ceiling. Our decision to approach this home with smart design resulted in removing the existing stick frame roof and replacing it with engineered trusses to have a higher and wider roof, which allowed for the open plan to be implemented without the use of supporting beams. And once the finished product was complete, our clients had a home that doubled in space and created many more opportunities for entertaining and relaxing in style.
Stacy Zarin Photography

Modern Kitchen Remodel in Vienna, VA.
ワシントンD.C.にある高級な広いモダンスタイルのおしゃれなキッチン (アンダーカウンターシンク、シェーカースタイル扉のキャビネット、淡色木目調キャビネット、クオーツストーンカウンター、緑のキッチンパネル、ガラスタイルのキッチンパネル、黒い調理設備、磁器タイルの床、茶色い床、緑のキッチンカウンター) の写真
ワシントンD.C.にある高級な広いモダンスタイルのおしゃれなキッチン (アンダーカウンターシンク、シェーカースタイル扉のキャビネット、淡色木目調キャビネット、クオーツストーンカウンター、緑のキッチンパネル、ガラスタイルのキッチンパネル、黒い調理設備、磁器タイルの床、茶色い床、緑のキッチンカウンター) の写真
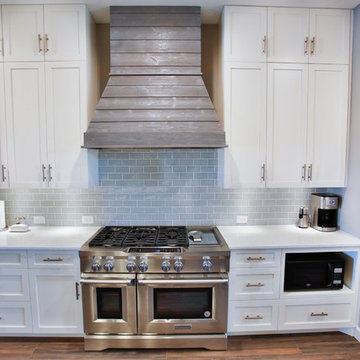
One of today's most popular interior design trends is the use of rustic shiplap. Castlewood's SY-WCSLR Rustic Shiplap Range Hood employs the shiplap look and construction and is pre-primed for painting or over stain.
This design uses weathered spruce planks and is pre-finished with barn grey primer. Handcrafted in the southern United States, each Shiplap hood is a truly unique piece that will serve as the centerpiece of your kitchen.
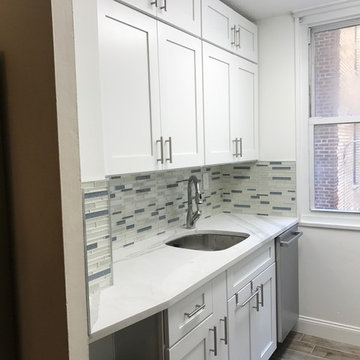
Beautiful white Shaker cabinets paired with a Calacatta design quartz countertop. The white and blue #Glazzio backsplash and stainless appliances add a nice pop of color to this otherwise classic design. #Kitchens #Design #Cabinets #KitchenDesign #QuartzCountertop
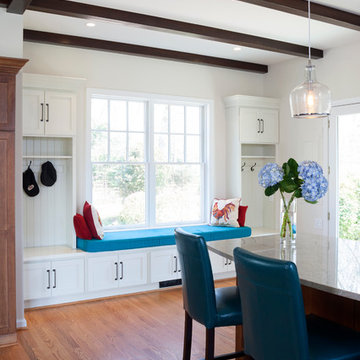
AV Architects + Builders
Location: Great Falls, VA, USA
Our modern farm style home design was exactly what our clients were looking for. They had the charm and the landscape they wanted, but needed a boost to help accommodate a family of four. Our design saw us tear down their existing garage and transform the space into an entertaining family friendly kitchen. This addition moved the entry of the home to the other side and switched the view of the kitchen on the side of the home with more natural light. As for the ceilings, we went ahead and changed the traditional 7’8” ceilings to a 9’4” ceiling. Our decision to approach this home with smart design resulted in removing the existing stick frame roof and replacing it with engineered trusses to have a higher and wider roof, which allowed for the open plan to be implemented without the use of supporting beams. And once the finished product was complete, our clients had a home that doubled in space and created many more opportunities for entertaining and relaxing in style.
Stacy Zarin Photography
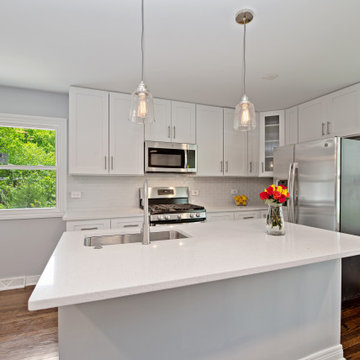
This is another angel of the Kitchen
シカゴにある高級なモダンスタイルのおしゃれなキッチン (シングルシンク、シェーカースタイル扉のキャビネット、白いキャビネット、珪岩カウンター、白いキッチンパネル、ガラスタイルのキッチンパネル、シルバーの調理設備、無垢フローリング、茶色い床、白いキッチンカウンター) の写真
シカゴにある高級なモダンスタイルのおしゃれなキッチン (シングルシンク、シェーカースタイル扉のキャビネット、白いキャビネット、珪岩カウンター、白いキッチンパネル、ガラスタイルのキッチンパネル、シルバーの調理設備、無垢フローリング、茶色い床、白いキッチンカウンター) の写真
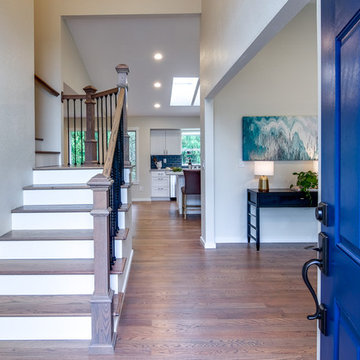
シアトルにある低価格の広いモダンスタイルのおしゃれなキッチン (アンダーカウンターシンク、シェーカースタイル扉のキャビネット、白いキャビネット、珪岩カウンター、青いキッチンパネル、ガラスタイルのキッチンパネル、シルバーの調理設備、濃色無垢フローリング、茶色い床、ベージュのキッチンカウンター) の写真
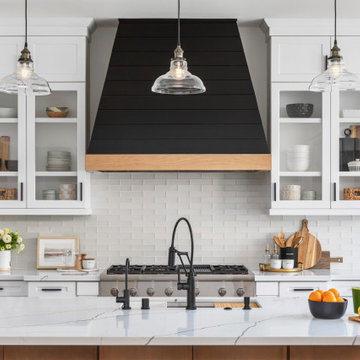
Stunning quartz countertops with waterfall overflow effect contrasts beautifully with the maple cabinetry and bold shiplap hood. The hood was custom designed by our Designer Janna and manufactured by our very own craftsmen at Sea Pointe Construction.
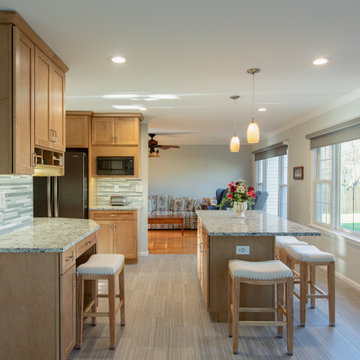
Modern Kitchen Remodel in Vienna, VA.
ワシントンD.C.にある高級な広いモダンスタイルのおしゃれなキッチン (アンダーカウンターシンク、シェーカースタイル扉のキャビネット、淡色木目調キャビネット、クオーツストーンカウンター、緑のキッチンパネル、ガラスタイルのキッチンパネル、黒い調理設備、磁器タイルの床、茶色い床、緑のキッチンカウンター) の写真
ワシントンD.C.にある高級な広いモダンスタイルのおしゃれなキッチン (アンダーカウンターシンク、シェーカースタイル扉のキャビネット、淡色木目調キャビネット、クオーツストーンカウンター、緑のキッチンパネル、ガラスタイルのキッチンパネル、黒い調理設備、磁器タイルの床、茶色い床、緑のキッチンカウンター) の写真
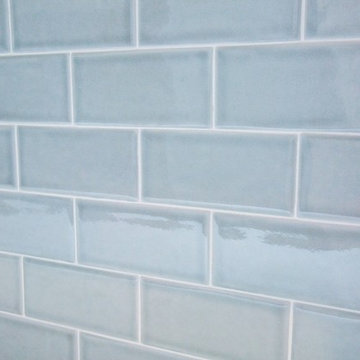
The owners selected Theory™ by Emser, a glazed porcelain series inspired by the look of distressed wood for their floors, MSI Stone's Morning Fog Subway for the kitchen backsplash, Calacatta Gold, also by MSI Stone, for the face of the fireplace and Blanca Statuarietto Quartz for the new Countertops. The project was finished early and under-budget. It's time for the owner to sit back and relax knowing we are managing every step of the way. Demolition, Haul-Off, Ordering. Installation, Punch Lists, Payments to Trades & Vendors, Final Walk-Thru, Labor & Product Warranties.
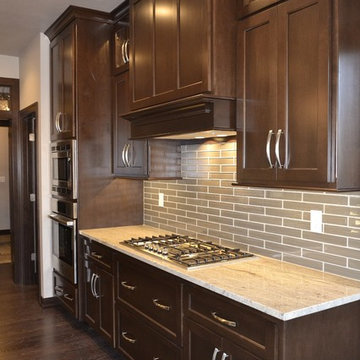
Cabinets: Showcase Kitchens (French Roast)
Back Splash: Inspired Spaces (Ceramica Bamboo Planks, Taupe)
ミルウォーキーにあるお手頃価格の中くらいなモダンスタイルのおしゃれなキッチン (茶色いキャビネット、御影石カウンター、グレーのキッチンパネル、シルバーの調理設備、濃色無垢フローリング、茶色い床、シェーカースタイル扉のキャビネット、ガラスタイルのキッチンパネル) の写真
ミルウォーキーにあるお手頃価格の中くらいなモダンスタイルのおしゃれなキッチン (茶色いキャビネット、御影石カウンター、グレーのキッチンパネル、シルバーの調理設備、濃色無垢フローリング、茶色い床、シェーカースタイル扉のキャビネット、ガラスタイルのキッチンパネル) の写真
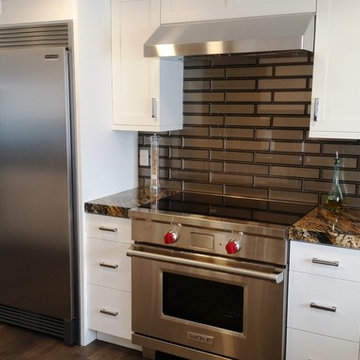
A modern update in a Salt Lake City penthouse with tremendous views of the city. Shaker style cabinets with a 2 1/4" mitered edge granite countertop.
Wolf 36" induction range. Pro Hood. Frigidaire 48" built in refrigerator.
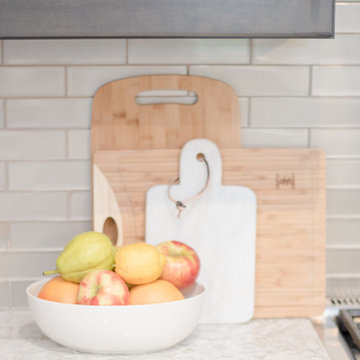
Quiana Marie Photography
Kitchen Styling
サンフランシスコにある低価格の小さなモダンスタイルのおしゃれなキッチン (アンダーカウンターシンク、シェーカースタイル扉のキャビネット、濃色木目調キャビネット、御影石カウンター、グレーのキッチンパネル、ガラスタイルのキッチンパネル、シルバーの調理設備、濃色無垢フローリング、茶色い床) の写真
サンフランシスコにある低価格の小さなモダンスタイルのおしゃれなキッチン (アンダーカウンターシンク、シェーカースタイル扉のキャビネット、濃色木目調キャビネット、御影石カウンター、グレーのキッチンパネル、ガラスタイルのキッチンパネル、シルバーの調理設備、濃色無垢フローリング、茶色い床) の写真
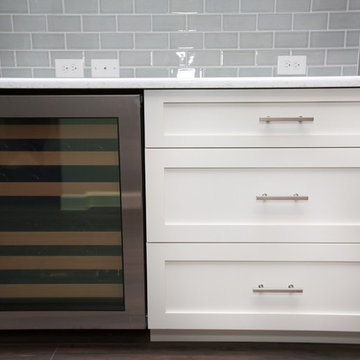
The owners selected Theory™ by Emser, a glazed porcelain series inspired by the look of distressed wood for their floors, MSI Stone's Morning Fog Subway for the kitchen back splash, Calacatta Gold, also by MSI Stone, for the face of the fireplace and Blanca Statuarietto Quartz for the new Countertops. The project was finished early and under-budget. It's time for the owner to sit back and relax knowing we are managing every step of the way. Demolition, Haul-Off, Ordering. Installation, Punch Lists, Payments to Trades & Vendors, Final Walk-Thru, Labor & Product Warranties.
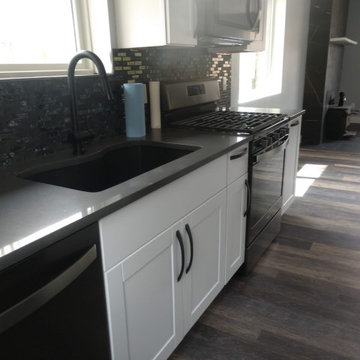
他の地域にある小さなモダンスタイルのおしゃれなキッチン (アンダーカウンターシンク、シェーカースタイル扉のキャビネット、白いキャビネット、珪岩カウンター、黒いキッチンパネル、ガラスタイルのキッチンパネル、黒い調理設備、クッションフロア、茶色い床、黒いキッチンカウンター) の写真
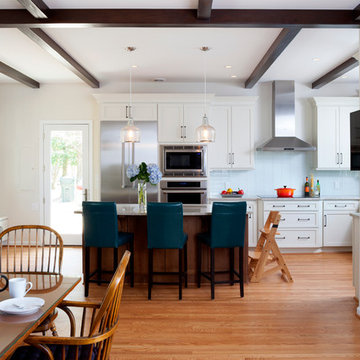
AV Architects + Builders
Location: Great Falls, VA, USA
Our modern farm style home design was exactly what our clients were looking for. They had the charm and the landscape they wanted, but needed a boost to help accommodate a family of four. Our design saw us tear down their existing garage and transform the space into an entertaining family friendly kitchen. This addition moved the entry of the home to the other side and switched the view of the kitchen on the side of the home with more natural light. As for the ceilings, we went ahead and changed the traditional 7’8” ceilings to a 9’4” ceiling. Our decision to approach this home with smart design resulted in removing the existing stick frame roof and replacing it with engineered trusses to have a higher and wider roof, which allowed for the open plan to be implemented without the use of supporting beams. And once the finished product was complete, our clients had a home that doubled in space and created many more opportunities for entertaining and relaxing in style.
Stacy Zarin Photography
モダンスタイルのII型キッチン (ガラスタイルのキッチンパネル、シェーカースタイル扉のキャビネット、茶色い床) の写真
1