高級なモダンスタイルのLDK (ガラスタイルのキッチンパネル、ボーダータイルのキッチンパネル、レイズドパネル扉のキャビネット) の写真
絞り込み:
資材コスト
並び替え:今日の人気順
写真 1〜20 枚目(全 30 枚)
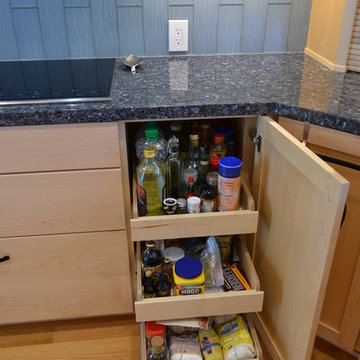
A full house remodel relocated the kitchen to a space that allowed it to inter-relate with the back yard, the dining area and the living area while boasting lots of display space and lots of kitchen work and storage space
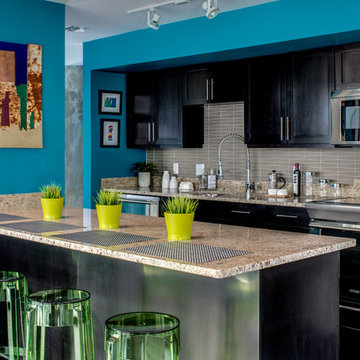
Photo by Karl Connolly
ボルチモアにある高級な中くらいなモダンスタイルのおしゃれなキッチン (アンダーカウンターシンク、レイズドパネル扉のキャビネット、濃色木目調キャビネット、御影石カウンター、グレーのキッチンパネル、ガラスタイルのキッチンパネル、シルバーの調理設備、濃色無垢フローリング) の写真
ボルチモアにある高級な中くらいなモダンスタイルのおしゃれなキッチン (アンダーカウンターシンク、レイズドパネル扉のキャビネット、濃色木目調キャビネット、御影石カウンター、グレーのキッチンパネル、ガラスタイルのキッチンパネル、シルバーの調理設備、濃色無垢フローリング) の写真
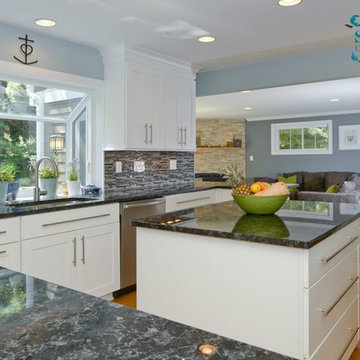
Vienna Addition Skill Construction & Design, LLC, Design/Build a two-story addition to include remodeling the kitchen and connecting to the adjoining rooms, creating a great room for this family of four. After removing the side office and back patio, it was replaced with a great room connected to the newly renovated kitchen with an eating area that doubles as a homework area for the children. There was plenty of space left over for a walk-in pantry, powder room, and office/craft room. The second story design was for an Adult’s Only oasis; this was designed for the parents to have a permitted Staycation. This space includes a Grand Master bedroom with three walk-in closets, and a sitting area, with plenty of room for a king size bed. This room was not been completed until we brought the outdoors in; this was created with the three big picture windows allowing the parents to look out at their Zen Patio. The Master Bathroom includes a double size jet tub, his & her walk-in shower, and his & her double vanity with plenty of storage and two hideaway hampers. The exterior was created to bring a modern craftsman style feel, these rich architectural details are displayed around the windows with simple geometric lines and symmetry throughout. Craftsman style is an extension of its natural surroundings. This addition is a reflection of indigenous wood and stone sturdy, defined structure with clean yet prominent lines and exterior details, while utilizing low-maintenance, high-performance materials. We love the artisan style of intricate details and the use of natural materials of this Vienna, VA addition. We especially loved working with the family to Design & Build a space that meets their family’s needs as they grow.
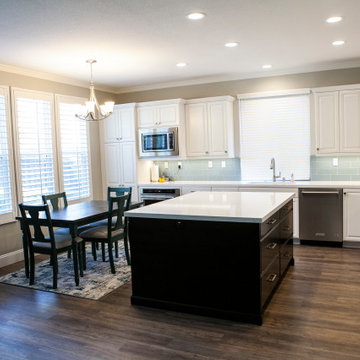
Our team truly enjoyed this wonderful remodel. The homeowner chose a classy combination of simplicity and function, with décor that was modern yet timeless, matched with upgraded fixtures, appliances and materials.
We will start with the kitchen with its stark and stunning quartz countertops in a pure white that mimics marble. It is the Victoria series from Arizona tile. White cabinets above and below, with a beautifully contrasting oversized espresso island in the center. The original island was built for seating within the space, but we opted for a larger island with cupboards on one side and a double set of 3 bank drawers on the other. For the appliances, a stainless steel collection including a separate 36” cooktop and hood range, paired with a built in 30 inch oven below and then complimented with a second convection oven under the built in microwave. Of course our cabinets are fully stocked with a Super Suzan, a Lazy Susan, the double trash and recycle bin, and roll outs in the pantry. All of them are soft close as we always do. A white quartz sink in a double equal bowl set up, and a brushed nickel finished faucet by Moen on top.
Next to the kitchen we updated the built in shelving and fireplace so that the rooms would flow together. Adding all new molding around the fireplace and a beautiful mosaic of marble and glass within it. The shelves have been renovated to match the kitchen island in a classy espresso finish.
Updating the floor within the home also added a flow between rooms. All new waterproof laminate throughout, and continuing up the updated staircase. Of course with new floors comes new baseboards! We chose a tall version with rounded corners to match the rounded edges of the walls in the home. A small but mighty upgrade that finishes the look perfectly.
Downstairs had a small powder room with a single shower stall that needed some updating as well. Choosing a 2.5”x12” porcelain tile that offers a beautiful linear pattern like a vein cut marble, but much more practical. Of course our standard acrylic grout with a built in nook. Simplicity abound with a single shower faucet in brushed nickel and a multi-function adjustable shower head. Finishing the space with a clean and sturdy glass door enclosure with a 30” door closing to a 6 inch stand-alone panel to fill the opening perfectly.
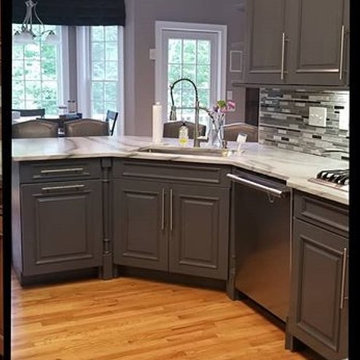
BEFORE & AFTER! We started this journey a couple months ago. Angela came up with the idea of using the existing cabinets since they were of excellent quality. So we were left with paint colors, back splash and counter top. She also wanted to replace all of the appliances. Up first, Crystal from Shabby Brown Restore, to look at painting these cabinets in an off-Black-Gloss. Since it didn't have much natural light, I suggested gloss to bounce the light around. The end result is stunning, but not recommended for families with young kids, AKA "messy" fingerprints. Crystal and her husband did an incredible job and I'd recommend them to anyone considering such an endeavor. Next up, Albany Marble, to choose back splash and counter-top, material. Angela fell in love with this gorgeous, natural Quartz and the glass backsplash is super fun. I always use Albany Marble, for all my solid surface and tile needs. Albany Marble is a direct importer, so truly one cannot beat the prices and the welcoming customer service is stellar! The original kitchen didn't have enough cabinets, so we extended the Refrigerator wall, by adding 4 more uppers and lowers. We also had to cut off the Bar counter to even out and enlarge the counter space. As you can see, the end result is over the top! They say it takes a village and here we proved that it indeed takes a solid team! #Anotherbdesigns #allinthedetails #shabbybrownrestore #albanymarbleinc #blackkitchens #kitchenremodel #kitchenfacelift #quartzcountertops #naturalquartz #Glasstile #Shineon #ange
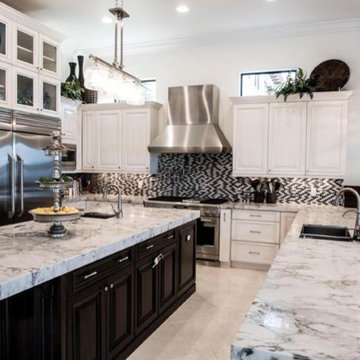
マイアミにある高級な中くらいなモダンスタイルのおしゃれなキッチン (アンダーカウンターシンク、レイズドパネル扉のキャビネット、大理石カウンター、マルチカラーのキッチンパネル、ガラスタイルのキッチンパネル、シルバーの調理設備、ライムストーンの床、白いキャビネット、ベージュの床) の写真
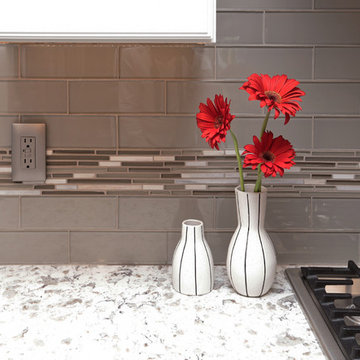
Matthew Anello (Blu Skye Media)
サンフランシスコにある高級な中くらいなモダンスタイルのおしゃれなキッチン (ダブルシンク、レイズドパネル扉のキャビネット、白いキャビネット、珪岩カウンター、グレーのキッチンパネル、ガラスタイルのキッチンパネル、シルバーの調理設備、淡色無垢フローリング) の写真
サンフランシスコにある高級な中くらいなモダンスタイルのおしゃれなキッチン (ダブルシンク、レイズドパネル扉のキャビネット、白いキャビネット、珪岩カウンター、グレーのキッチンパネル、ガラスタイルのキッチンパネル、シルバーの調理設備、淡色無垢フローリング) の写真
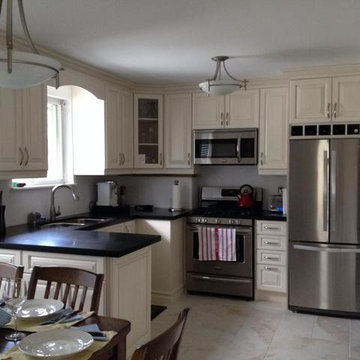
Kitchen in Charleston Lake
トロントにある高級な中くらいなモダンスタイルのおしゃれなキッチン (ダブルシンク、レイズドパネル扉のキャビネット、中間色木目調キャビネット、人工大理石カウンター、マルチカラーのキッチンパネル、ガラスタイルのキッチンパネル、シルバーの調理設備、セラミックタイルの床、アイランドなし) の写真
トロントにある高級な中くらいなモダンスタイルのおしゃれなキッチン (ダブルシンク、レイズドパネル扉のキャビネット、中間色木目調キャビネット、人工大理石カウンター、マルチカラーのキッチンパネル、ガラスタイルのキッチンパネル、シルバーの調理設備、セラミックタイルの床、アイランドなし) の写真
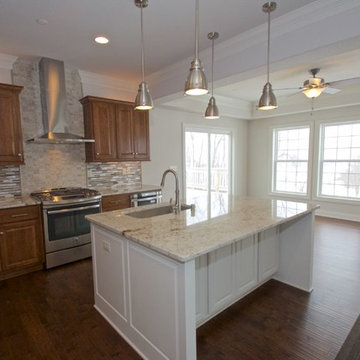
The large center island really makes a statement. With plenty of room to cook and socialize the open kitchen lends itself perfectly to gatherings with friends and family.
Benjamin Perthel
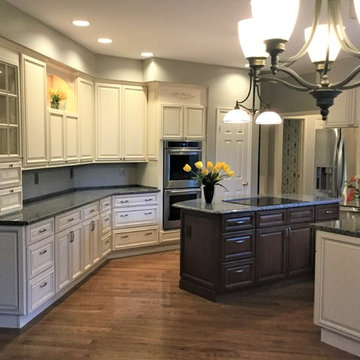
MJ WHITE
complete kitchen design, remodeling, cabinetry, flooring and lighting
ワシントンD.C.にある高級な広いモダンスタイルのおしゃれなキッチン (レイズドパネル扉のキャビネット、白いキャビネット、御影石カウンター、グレーのキッチンパネル、ガラスタイルのキッチンパネル、シルバーの調理設備、無垢フローリング、茶色い床) の写真
ワシントンD.C.にある高級な広いモダンスタイルのおしゃれなキッチン (レイズドパネル扉のキャビネット、白いキャビネット、御影石カウンター、グレーのキッチンパネル、ガラスタイルのキッチンパネル、シルバーの調理設備、無垢フローリング、茶色い床) の写真
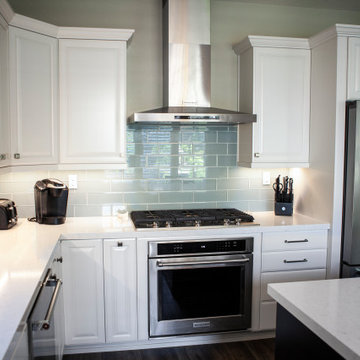
Our team truly enjoyed this wonderful remodel. The homeowner chose a classy combination of simplicity and function, with décor that was modern yet timeless, matched with upgraded fixtures, appliances and materials.
We will start with the kitchen with its stark and stunning quartz countertops in a pure white that mimics marble. It is the Victoria series from Arizona tile. White cabinets above and below, with a beautifully contrasting oversized espresso island in the center. The original island was built for seating within the space, but we opted for a larger island with cupboards on one side and a double set of 3 bank drawers on the other. For the appliances, a stainless steel collection including a separate 36” cooktop and hood range, paired with a built in 30 inch oven below and then complimented with a second convection oven under the built in microwave. Of course our cabinets are fully stocked with a Super Suzan, a Lazy Susan, the double trash and recycle bin, and roll outs in the pantry. All of them are soft close as we always do. A white quartz sink in a double equal bowl set up, and a brushed nickel finished faucet by Moen on top.
Next to the kitchen we updated the built in shelving and fireplace so that the rooms would flow together. Adding all new molding around the fireplace and a beautiful mosaic of marble and glass within it. The shelves have been renovated to match the kitchen island in a classy espresso finish.
Updating the floor within the home also added a flow between rooms. All new waterproof laminate throughout, and continuing up the updated staircase. Of course with new floors comes new baseboards! We chose a tall version with rounded corners to match the rounded edges of the walls in the home. A small but mighty upgrade that finishes the look perfectly.
Downstairs had a small powder room with a single shower stall that needed some updating as well. Choosing a 2.5”x12” porcelain tile that offers a beautiful linear pattern like a vein cut marble, but much more practical. Of course our standard acrylic grout with a built in nook. Simplicity abound with a single shower faucet in brushed nickel and a multi-function adjustable shower head. Finishing the space with a clean and sturdy glass door enclosure with a 30” door closing to a 6 inch stand-alone panel to fill the opening perfectly.
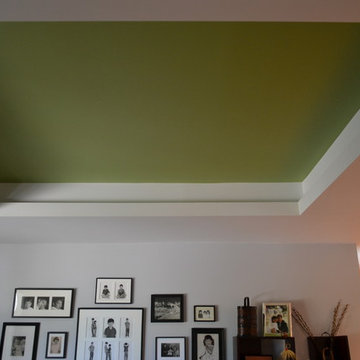
A full house remodel relocated the kitchen to a space that allowed it to inter-relate with the back yard, the dining area and the living area while boasting lots of display space and lots of kitchen work and storage space
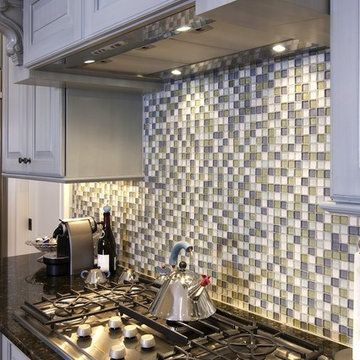
Kitchen in Charleston Lake
トロントにある高級な中くらいなモダンスタイルのおしゃれなキッチン (レイズドパネル扉のキャビネット、中間色木目調キャビネット、人工大理石カウンター、マルチカラーのキッチンパネル、ガラスタイルのキッチンパネル、シルバーの調理設備、ダブルシンク、無垢フローリング) の写真
トロントにある高級な中くらいなモダンスタイルのおしゃれなキッチン (レイズドパネル扉のキャビネット、中間色木目調キャビネット、人工大理石カウンター、マルチカラーのキッチンパネル、ガラスタイルのキッチンパネル、シルバーの調理設備、ダブルシンク、無垢フローリング) の写真
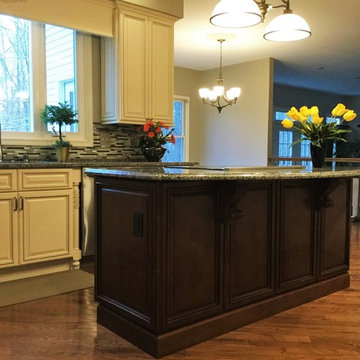
MJ WHITE
complete kitchen design, remodeling, cabinetry, flooring and lighting
ワシントンD.C.にある高級な広いモダンスタイルのおしゃれなキッチン (アンダーカウンターシンク、レイズドパネル扉のキャビネット、白いキャビネット、御影石カウンター、グレーのキッチンパネル、ガラスタイルのキッチンパネル、シルバーの調理設備、無垢フローリング、茶色い床) の写真
ワシントンD.C.にある高級な広いモダンスタイルのおしゃれなキッチン (アンダーカウンターシンク、レイズドパネル扉のキャビネット、白いキャビネット、御影石カウンター、グレーのキッチンパネル、ガラスタイルのキッチンパネル、シルバーの調理設備、無垢フローリング、茶色い床) の写真
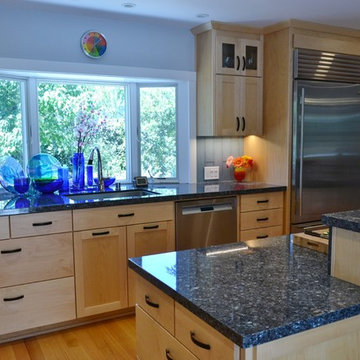
A full house remodel relocated the kitchen to a space that allowed it to inter-relate with the back yard, the dining area and the living area while boasting lots of display space and lots of kitchen work and storage space
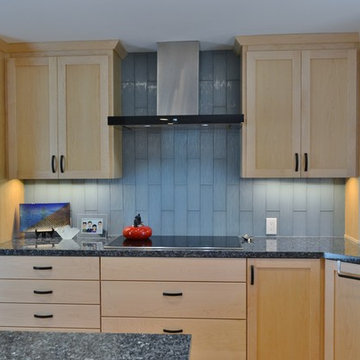
A full house remodel relocated the kitchen to a space that allowed it to inter-relate with the back yard, the dining area and the living area while boasting lots of display space and lots of kitchen work and storage space
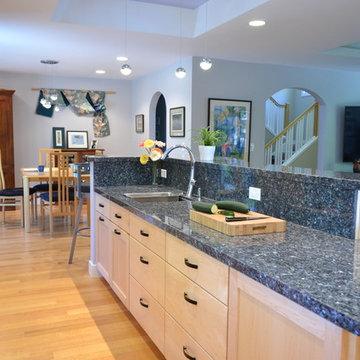
A full house remodel relocated the kitchen to a space that allowed it to inter-relate with the back yard, the dining area and the living area while boasting lots of display space and lots of kitchen work and storage space
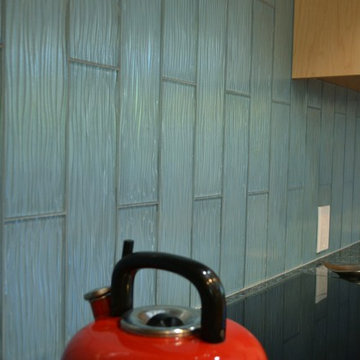
A full house remodel relocated the kitchen to a space that allowed it to inter-relate with the back yard, the dining area and the living area while boasting lots of display space and lots of kitchen work and storage space
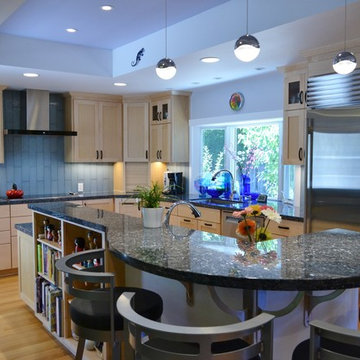
A full house remodel relocated the kitchen to a space that allowed it to inter-relate with the back yard, the dining area and the living area while boasting lots of display space and lots of kitchen work and storage space
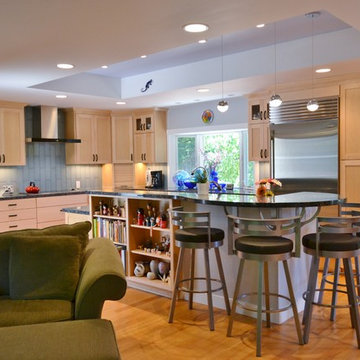
A full house remodel relocated the kitchen to a space that allowed it to inter-relate with the back yard, the dining area and the living area while boasting lots of display space and lots of kitchen work and storage space
高級なモダンスタイルのLDK (ガラスタイルのキッチンパネル、ボーダータイルのキッチンパネル、レイズドパネル扉のキャビネット) の写真
1