高級なモダンスタイルのキッチン (ガラスタイルのキッチンパネル、大理石のキッチンパネル、ボーダータイルのキッチンパネル、ベージュの床) の写真
絞り込み:
資材コスト
並び替え:今日の人気順
写真 1〜20 枚目(全 775 枚)

A captivating transformation in the coveted neighborhood of University Park, Dallas
The heart of this home lies in the kitchen, where we embarked on a design endeavor that would leave anyone speechless. By opening up the main kitchen wall, we created a magnificent window system that floods the space with natural light and offers a breathtaking view of the picturesque surroundings. Suspended from the ceiling, a steel-framed marble vent hood floats a few inches from the window, showcasing a mesmerizing Lilac Marble. The same marble is skillfully applied to the backsplash and island, featuring a bold combination of color and pattern that exudes elegance.
Adding to the kitchen's allure is the Italian range, which not only serves as a showstopper but offers robust culinary features for even the savviest of cooks. However, the true masterpiece of the kitchen lies in the honed reeded marble-faced island. Each marble strip was meticulously cut and crafted by artisans to achieve a half-rounded profile, resulting in an island that is nothing short of breathtaking. This intricate process took several months, but the end result speaks for itself.
To complement the grandeur of the kitchen, we designed a combination of stain-grade and paint-grade cabinets in a thin raised panel door style. This choice adds an elegant yet simple look to the overall design. Inside each cabinet and drawer, custom interiors were meticulously designed to provide maximum functionality and organization for the day-to-day cooking activities. A vintage Turkish runner dating back to the 1960s, evokes a sense of history and character.
The breakfast nook boasts a stunning, vivid, and colorful artwork created by one of Dallas' top artist, Kyle Steed, who is revered for his mastery of his craft. Some of our favorite art pieces from the inspiring Haylee Yale grace the coffee station and media console, adding the perfect moment to pause and loose yourself in the story of her art.
The project extends beyond the kitchen into the living room, where the family's changing needs and growing children demanded a new design approach. Accommodating their new lifestyle, we incorporated a large sectional for family bonding moments while watching TV. The living room now boasts bolder colors, striking artwork a coffered accent wall, and cayenne velvet curtains that create an inviting atmosphere. Completing the room is a custom 22' x 15' rug, adding warmth and comfort to the space. A hidden coat closet door integrated into the feature wall adds an element of surprise and functionality.
This project is not just about aesthetics; it's about pushing the boundaries of design and showcasing the possibilities. By curating an out-of-the-box approach, we bring texture and depth to the space, employing different materials and original applications. The layered design achieved through repeated use of the same material in various forms, shapes, and locations demonstrates that unexpected elements can create breathtaking results.
The reason behind this redesign and remodel was the homeowners' desire to have a kitchen that not only provided functionality but also served as a beautiful backdrop to their cherished family moments. The previous kitchen lacked the "wow" factor they desired, prompting them to seek our expertise in creating a space that would be a source of joy and inspiration.
Inspired by well-curated European vignettes, sculptural elements, clean lines, and a natural color scheme with pops of color, this design reflects an elegant organic modern style. Mixing metals, contrasting textures, and utilizing clean lines were key elements in achieving the desired aesthetic. The living room introduces bolder moments and a carefully chosen color scheme that adds character and personality.
The client's must-haves were clear: they wanted a show stopping centerpiece for their home, enhanced natural light in the kitchen, and a design that reflected their family's dynamic. With the transformation of the range wall into a wall of windows, we fulfilled their desire for abundant natural light and breathtaking views of the surrounding landscape.
Our favorite rooms and design elements are numerous, but the kitchen remains a standout feature. The painstaking process of hand-cutting and crafting each reeded panel in the island to match the marble's veining resulted in a labor of love that emanates warmth and hospitality to all who enter.
In conclusion, this tastefully lux project in University Park, Dallas is an extraordinary example of a full gut remodel that has surpassed all expectations. The meticulous attention to detail, the masterful use of materials, and the seamless blend of functionality and aesthetics create an unforgettable space. It serves as a testament to the power of design and the transformative impact it can have on a home and its inhabitants.
Project by Texas' Urbanology Designs. Their North Richland Hills-based interior design studio serves Dallas, Highland Park, University Park, Fort Worth, and upscale clients nationwide.
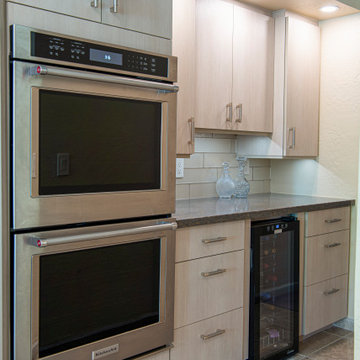
Custom Cabinets by Mike Hallada, Euro-line Millworks, Inc., Photography by Derwin Photography
フェニックスにある高級な広いモダンスタイルのおしゃれなキッチン (シングルシンク、フラットパネル扉のキャビネット、ベージュのキャビネット、クオーツストーンカウンター、ベージュキッチンパネル、ガラスタイルのキッチンパネル、シルバーの調理設備、ベージュの床、グレーのキッチンカウンター) の写真
フェニックスにある高級な広いモダンスタイルのおしゃれなキッチン (シングルシンク、フラットパネル扉のキャビネット、ベージュのキャビネット、クオーツストーンカウンター、ベージュキッチンパネル、ガラスタイルのキッチンパネル、シルバーの調理設備、ベージュの床、グレーのキッチンカウンター) の写真

Elizabeth Pedinotti Haynes
バーリントンにある高級な中くらいなモダンスタイルのおしゃれなキッチン (ドロップインシンク、フラットパネル扉のキャビネット、濃色木目調キャビネット、御影石カウンター、白いキッチンパネル、大理石のキッチンパネル、シルバーの調理設備、セラミックタイルの床、ベージュの床、グレーのキッチンカウンター) の写真
バーリントンにある高級な中くらいなモダンスタイルのおしゃれなキッチン (ドロップインシンク、フラットパネル扉のキャビネット、濃色木目調キャビネット、御影石カウンター、白いキッチンパネル、大理石のキッチンパネル、シルバーの調理設備、セラミックタイルの床、ベージュの床、グレーのキッチンカウンター) の写真

Modern open concept kitchen overlooks living space and outdoors with Home Office nook to the right - Architecture/Interiors: HAUS | Architecture For Modern Lifestyles - Construction Management: WERK | Building Modern - Photography: HAUS
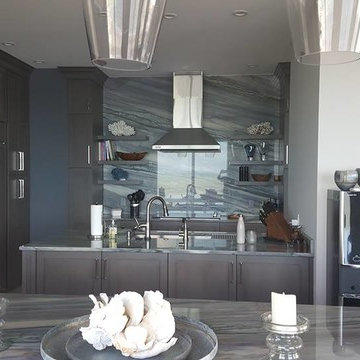
Color: Azullmperiale
Material: Quartzite
Type of installation: Kitchen with two islands.
Project Location: Sandkey, Clearwater Beach
タンパにある高級な中くらいなモダンスタイルのおしゃれなキッチン (アンダーカウンターシンク、シェーカースタイル扉のキャビネット、グレーのキャビネット、大理石カウンター、グレーのキッチンパネル、大理石のキッチンパネル、シルバーの調理設備、淡色無垢フローリング、ベージュの床) の写真
タンパにある高級な中くらいなモダンスタイルのおしゃれなキッチン (アンダーカウンターシンク、シェーカースタイル扉のキャビネット、グレーのキャビネット、大理石カウンター、グレーのキッチンパネル、大理石のキッチンパネル、シルバーの調理設備、淡色無垢フローリング、ベージュの床) の写真

Modern kitchen with hidden Miele fridge and freezer. Electric push-2-open. Corner appliance garage has vertically folding doors,
サンフランシスコにある高級な中くらいなモダンスタイルのおしゃれなキッチン (シングルシンク、フラットパネル扉のキャビネット、中間色木目調キャビネット、大理石カウンター、白いキッチンパネル、大理石のキッチンパネル、パネルと同色の調理設備、淡色無垢フローリング、ベージュの床、白いキッチンカウンター、三角天井) の写真
サンフランシスコにある高級な中くらいなモダンスタイルのおしゃれなキッチン (シングルシンク、フラットパネル扉のキャビネット、中間色木目調キャビネット、大理石カウンター、白いキッチンパネル、大理石のキッチンパネル、パネルと同色の調理設備、淡色無垢フローリング、ベージュの床、白いキッチンカウンター、三角天井) の写真
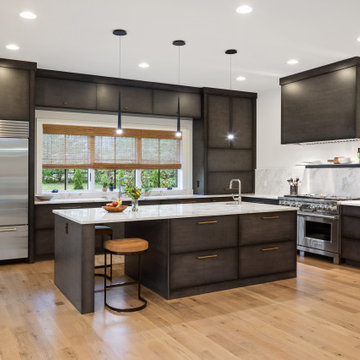
The beauty and charm of Leland, Michigan inspired our clients in the design of their new home. Oversized brackets, standing seam metal shed roofs and Tennessee mountain stone add bold character to the exterior. Inside you’ll find a soothing palate with white walls throughout, and natural wood tones in the flooring, furniture and stone. The kitchen draws your eye in with it’s simplicity in design and function with the hood commanding center stage. Waterfall oak stairs with a brawny metal railing lead you the to master suite. The luxurious master bathroom includes his and her vanities, a curb less shower with black framed glass panel and a large soaking tub. Ample dining space, a butlery for food prep and a generous back porch makes for ease of entertaining.
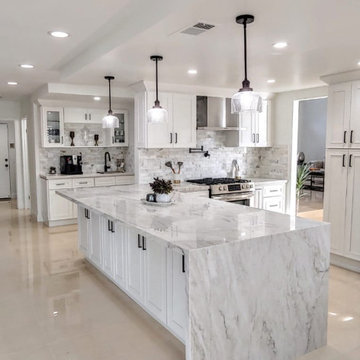
Warm toned white kitchen with waterfall quartzite peninsula island and oil -rubbed bronze hardware.
ロサンゼルスにある高級な広いモダンスタイルのおしゃれなキッチン (ドロップインシンク、シェーカースタイル扉のキャビネット、白いキャビネット、珪岩カウンター、マルチカラーのキッチンパネル、大理石のキッチンパネル、シルバーの調理設備、磁器タイルの床、ベージュの床、マルチカラーのキッチンカウンター) の写真
ロサンゼルスにある高級な広いモダンスタイルのおしゃれなキッチン (ドロップインシンク、シェーカースタイル扉のキャビネット、白いキャビネット、珪岩カウンター、マルチカラーのキッチンパネル、大理石のキッチンパネル、シルバーの調理設備、磁器タイルの床、ベージュの床、マルチカラーのキッチンカウンター) の写真
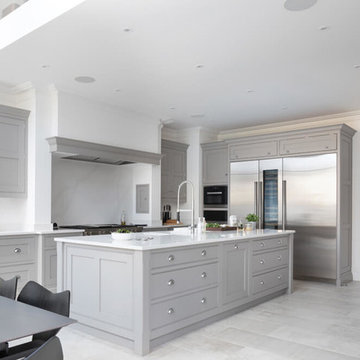
Modern open plan kitchens deserve a statement island. This larger than life island has been crafted to suit the dimensions of the space. It features solid corner pillars for a classic look. With its soft grey finish and pale Silestone work surface, integrated and discreet storage, and stylish built-in sink it’s a great place to prep food, without missing a moment of family life.
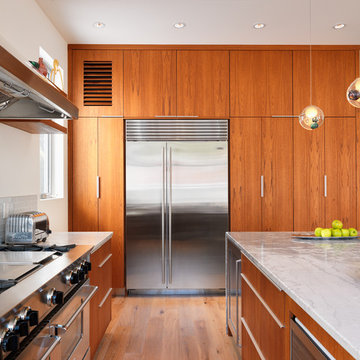
- Vince Klassan Photography -
This kitchen has a lot to offer, both visually and in terms of storage and space. Oiled teak, grey stone countertops, and a glass tile backsplash combine to create a striking contrast that highlights the most functional and stylish parts of the kitchen. The open shelving provides ample storage and space to accent the homeowner's decor, giving the kitchen a personalized touch that makes it both bold and inviting.

Nestled inside a beautiful modernist home that began its charismatic existence in the 70’s, you will find this Cherrybrook Kitchen. The kitchen design emanates warmth, elegance and beauty through the combination of textures, modern lines, luxury appliances and minimalist style. Wood grain and marble textures work together to add detail and character to the space. The paired back colour palette is highlighted by a dark wood grain but softened by the light shelving and flooring, offering depth and sophistication.

• PROJET VALENTINA & HENRI •
Nous avons travaillé la cuisine de ce projet avec l’équipe de @littleworkerfr afin de proposer aux clients une cuisine tout équipée et chaleureuse, de part ses façades en chêne naturel et un carrelage beige en grès cérame de chez @porcelanosa.
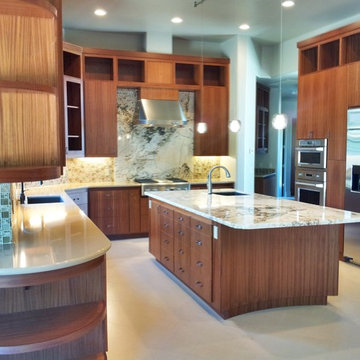
サクラメントにある高級な広いモダンスタイルのおしゃれなキッチン (アンダーカウンターシンク、フラットパネル扉のキャビネット、中間色木目調キャビネット、大理石カウンター、マルチカラーのキッチンパネル、大理石のキッチンパネル、シルバーの調理設備、磁器タイルの床、ベージュの床) の写真
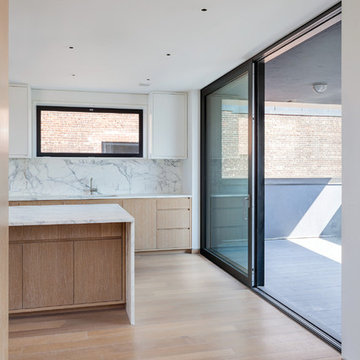
The Thermo Alu75 from Zola Windows delivers tremendous value in a triple pane, thermally broken aluminum system. With R-11 glass standard and R-15 quad glass optional, Thermo Alu75 can be offered in extremely large sizes. It is available as a Tilt & Turn window as well as Lift & Slide, french and entry doors.
The frame incorporates a three-chamber thermal break, creating a barrier in between the inside and outside window frames that will reduce thermal transmission and enhance insulating ability. The end result is superior interior comfort and energy savings. Combined with its multiple lock systems and triple air seals, the window exceeds Energy Star requirements by over 50%.
Supported by careful design and German precision hardware, the Thermo Alu75 offers expansive and versatile configurations, including Tilt & Turn windows (up to 5'x9') and Lift & Slide units up to 11' high and 30' wide, creating a wide, seamless transition between inside and out. It integrates seamlessly with Zola's matching Thermo Alu Lift & Slide Doors and Breeze Panel™ folding wall systems, ideal for commercial or residential applications.
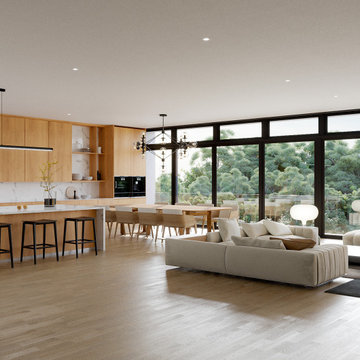
ロサンゼルスにある高級なモダンスタイルのおしゃれなキッチン (アンダーカウンターシンク、フラットパネル扉のキャビネット、淡色木目調キャビネット、大理石カウンター、白いキッチンパネル、大理石のキッチンパネル、シルバーの調理設備、淡色無垢フローリング、ベージュの床、白いキッチンカウンター) の写真
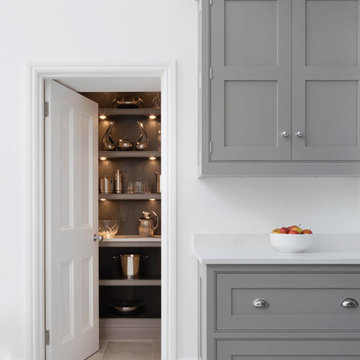
The Shaker style is perfect for modern open plan kitchens. The hand-made cabinetry of our Hartford design is beautifully crafted with balanced proportions and classic detailing such as pillars at each corner of the over-sized island. Shaker style doors and flat-fronted drawers sit within beaded frames and work surfaces are crowned in smooth Silestone for an effect that is both utilitarian and stylishly modern.
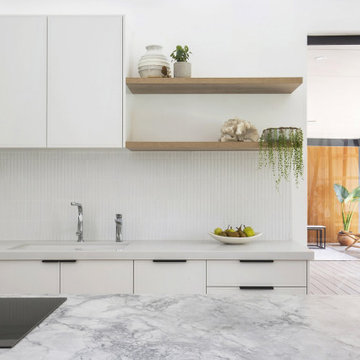
Inax Yohen Border tile splashback. Floating oak shelves.
シドニーにある高級な中くらいなモダンスタイルのおしゃれなキッチン (アンダーカウンターシンク、フラットパネル扉のキャビネット、濃色木目調キャビネット、御影石カウンター、白いキッチンパネル、ボーダータイルのキッチンパネル、黒い調理設備、淡色無垢フローリング、ベージュの床、グレーのキッチンカウンター、表し梁) の写真
シドニーにある高級な中くらいなモダンスタイルのおしゃれなキッチン (アンダーカウンターシンク、フラットパネル扉のキャビネット、濃色木目調キャビネット、御影石カウンター、白いキッチンパネル、ボーダータイルのキッチンパネル、黒い調理設備、淡色無垢フローリング、ベージュの床、グレーのキッチンカウンター、表し梁) の写真
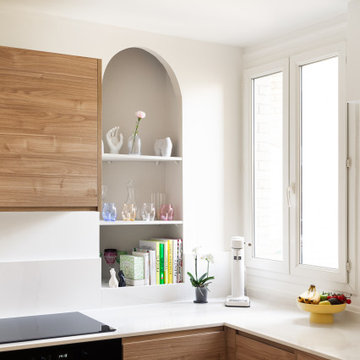
• PROJET VALENTINA & HENRI •
L’arche permet de créer une belle profondeur empreinte de douceur.
パリにある高級な中くらいなモダンスタイルのおしゃれなキッチン (一体型シンク、インセット扉のキャビネット、淡色木目調キャビネット、珪岩カウンター、白いキッチンパネル、大理石のキッチンパネル、黒い調理設備、ベージュの床、白いキッチンカウンター) の写真
パリにある高級な中くらいなモダンスタイルのおしゃれなキッチン (一体型シンク、インセット扉のキャビネット、淡色木目調キャビネット、珪岩カウンター、白いキッチンパネル、大理石のキッチンパネル、黒い調理設備、ベージュの床、白いキッチンカウンター) の写真

One of our clients' goals from the start was a "cozy kitchen" within a modern space. The kitchen is warmed exposed beam and wood stained beadboard ceiling. The floor is 6" white oak.
Our clients looked for an antique island but found none that could support the custom marble top. Ultimately this was a commissioned custom piece.
The kitchen also features double ovens, floating open shelving, and three types of lighting features: recessed, track lighting, and drop pendants.
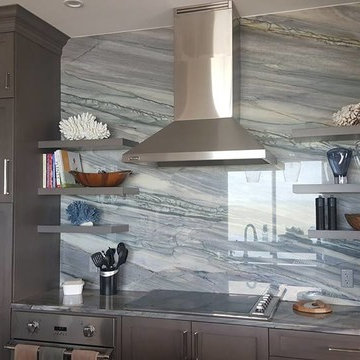
Color: Azullmperiale
Material: Quartzite
Type of installation: Kitchen with two islands.
Project Location: Sandkey, Clearwater Beach
タンパにある高級な中くらいなモダンスタイルのおしゃれなキッチン (アンダーカウンターシンク、シェーカースタイル扉のキャビネット、グレーのキャビネット、大理石カウンター、グレーのキッチンパネル、大理石のキッチンパネル、シルバーの調理設備、淡色無垢フローリング、ベージュの床) の写真
タンパにある高級な中くらいなモダンスタイルのおしゃれなキッチン (アンダーカウンターシンク、シェーカースタイル扉のキャビネット、グレーのキャビネット、大理石カウンター、グレーのキッチンパネル、大理石のキッチンパネル、シルバーの調理設備、淡色無垢フローリング、ベージュの床) の写真
高級なモダンスタイルのキッチン (ガラスタイルのキッチンパネル、大理石のキッチンパネル、ボーダータイルのキッチンパネル、ベージュの床) の写真
1