お手頃価格のモダンスタイルのキッチン (ガラス板のキッチンパネル、トラバーチンのキッチンパネル、グレーのキッチンカウンター、グレーの床) の写真
絞り込み:
資材コスト
並び替え:今日の人気順
写真 1〜20 枚目(全 115 枚)

マドリードにあるお手頃価格の中くらいなモダンスタイルのおしゃれなキッチン (一体型シンク、落し込みパネル扉のキャビネット、淡色木目調キャビネット、ラミネートカウンター、グレーのキッチンパネル、トラバーチンのキッチンパネル、シルバーの調理設備、トラバーチンの床、グレーの床、グレーのキッチンカウンター) の写真

他の地域にあるお手頃価格の巨大なモダンスタイルのおしゃれなキッチン (シングルシンク、フラットパネル扉のキャビネット、グレーのキャビネット、タイルカウンター、白いキッチンパネル、ガラス板のキッチンパネル、白い調理設備、グレーの床、グレーのキッチンカウンター) の写真

Sung Kokko Photo
ポートランドにあるお手頃価格の小さなモダンスタイルのおしゃれなキッチン (アンダーカウンターシンク、シェーカースタイル扉のキャビネット、グレーのキャビネット、コンクリートカウンター、マルチカラーのキッチンパネル、ガラス板のキッチンパネル、シルバーの調理設備、コンクリートの床、アイランドなし、グレーの床、グレーのキッチンカウンター) の写真
ポートランドにあるお手頃価格の小さなモダンスタイルのおしゃれなキッチン (アンダーカウンターシンク、シェーカースタイル扉のキャビネット、グレーのキャビネット、コンクリートカウンター、マルチカラーのキッチンパネル、ガラス板のキッチンパネル、シルバーの調理設備、コンクリートの床、アイランドなし、グレーの床、グレーのキッチンカウンター) の写真
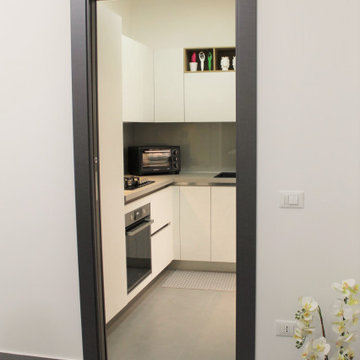
他の地域にあるお手頃価格の小さなモダンスタイルのおしゃれなキッチン (ドロップインシンク、インセット扉のキャビネット、白いキャビネット、ラミネートカウンター、グレーのキッチンパネル、ガラス板のキッチンパネル、シルバーの調理設備、磁器タイルの床、アイランドなし、グレーの床、グレーのキッチンカウンター) の写真
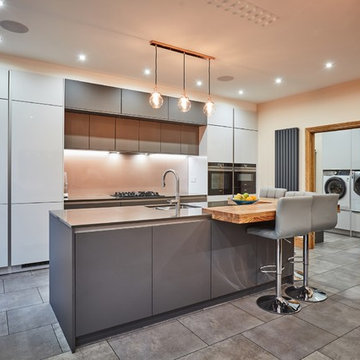
Grey Handle-less German kitchen mixed with a solid wood breakfast bar and Copper features
他の地域にあるお手頃価格の中くらいなモダンスタイルのおしゃれなキッチン (ドロップインシンク、フラットパネル扉のキャビネット、グレーのキャビネット、珪岩カウンター、メタリックのキッチンパネル、ガラス板のキッチンパネル、シルバーの調理設備、セラミックタイルの床、グレーの床、グレーのキッチンカウンター) の写真
他の地域にあるお手頃価格の中くらいなモダンスタイルのおしゃれなキッチン (ドロップインシンク、フラットパネル扉のキャビネット、グレーのキャビネット、珪岩カウンター、メタリックのキッチンパネル、ガラス板のキッチンパネル、シルバーの調理設備、セラミックタイルの床、グレーの床、グレーのキッチンカウンター) の写真
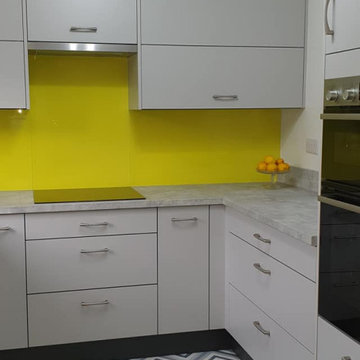
A burst of yellow brings this grey kitchen to life with a glass splashback on one wall. The simplistic slab doors and anthracite plinths mean the customers floor is a feature piece in the room.
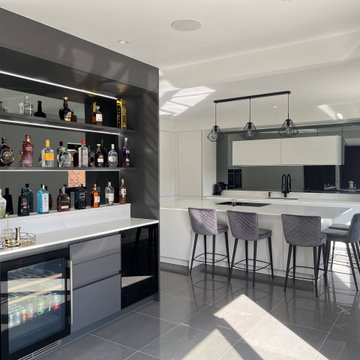
The Brief
Our client's brief? To create a contemporary yet timeless kitchen that maximises storage and workspaces while providing a warm and inviting atmosphere.
The Furniture
We opted for the minimalist, Pronorm Y-line Arctic White Lacquer & Stratus Grey Lacquer cabinets. The combination of white and grey hues adds depth and contrast to the space, while the lacquered finish enhances durability, making the space both functional and stylish.
To complement the clean lines of the cabinetry, we selected a beautiful Artscut Bianco Mysterio Quartz countertop. The silky-smooth finish of the quartz surface provides an ideal workspace for meal prep and cooking, while its natural-looking veining adds depth and character to the kitchen.
Appliances & Accessories
We were keen to incorporate appliances and accessories that enhance the kitchen's efficiency without compromising its design. The Blanco sink, filter tap, and soap dispenser provide ensure functionality, while the Neff appliances and Bora hob add a touch of innovation and style. The Smoked Grey mirror splashback adds a subtle touch of glamour and reflects light throughout the kitchen, creating a bright and airy ambience.
The Result
The result is a beautiful, functional space which exceeded our client's expectations; the BCK Interiors team is proud to deliver another successful project that showcases our commitment to quality and creativity.
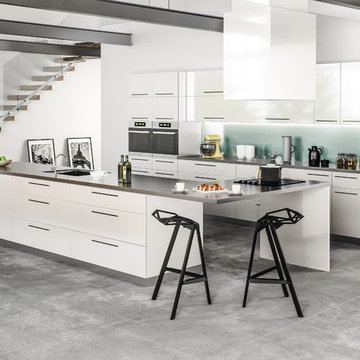
High gloss kitchen with a L Shape countertop for dining.
This kitchen looked great with the exposed beam and modern house.
The backsplash is one sheet of glass back lit from uptop
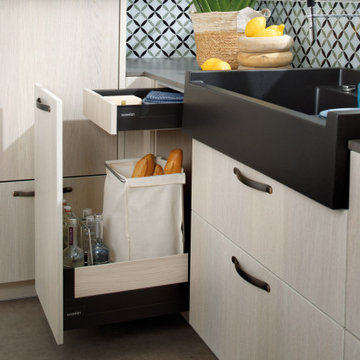
Collection Country spirit
A sprawling open kitchen with a ceramic worktop and kitchen island extension, featuring the Slowwood and Moody Blue colours from the Major and Loft ranges respectively to produce a contrasting kitchen design.
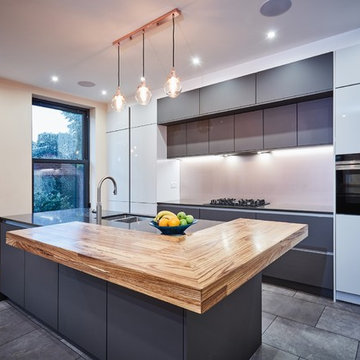
Grey Handle-less German kitchen mixed with a solid wood breakfast bar and Copper features
他の地域にあるお手頃価格の中くらいなモダンスタイルのおしゃれなキッチン (ドロップインシンク、フラットパネル扉のキャビネット、グレーのキャビネット、珪岩カウンター、メタリックのキッチンパネル、ガラス板のキッチンパネル、シルバーの調理設備、セラミックタイルの床、グレーの床、グレーのキッチンカウンター) の写真
他の地域にあるお手頃価格の中くらいなモダンスタイルのおしゃれなキッチン (ドロップインシンク、フラットパネル扉のキャビネット、グレーのキャビネット、珪岩カウンター、メタリックのキッチンパネル、ガラス板のキッチンパネル、シルバーの調理設備、セラミックタイルの床、グレーの床、グレーのキッチンカウンター) の写真
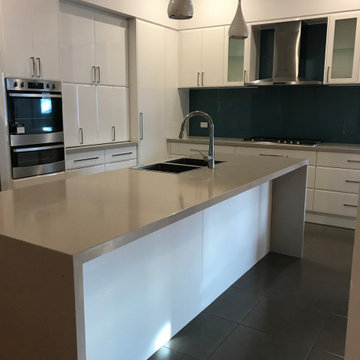
Modern Kitchen renovation.
Our clients wanted something new but didn't know how to replace the kitchen they had for over 30 years.
The choice was made for a Dulux White 2pack gloss finish and a 40mm engineered stone benchtop, custom made glass splashback.
Bi-fold doors for appliances, Tall corner pantry cabinet, bulkheads, and restoration of cornices, every aspect of the space has been studied to make the most of the new kitchen for another 30 years!
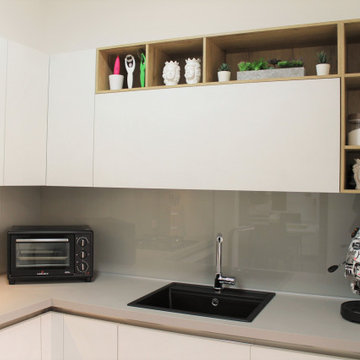
他の地域にあるお手頃価格の小さなモダンスタイルのおしゃれなキッチン (ドロップインシンク、インセット扉のキャビネット、白いキャビネット、ラミネートカウンター、グレーのキッチンパネル、ガラス板のキッチンパネル、シルバーの調理設備、磁器タイルの床、アイランドなし、グレーの床、グレーのキッチンカウンター) の写真
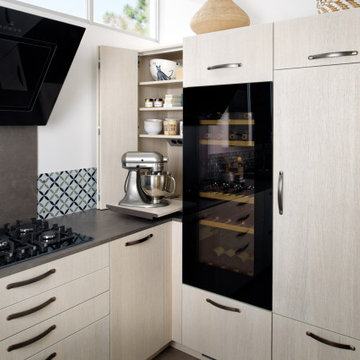
Collection Country spirit
A sprawling open kitchen with a ceramic worktop and kitchen island extension, featuring the Slowwood and Moody Blue colours from the Major and Loft ranges respectively to produce a contrasting kitchen design.
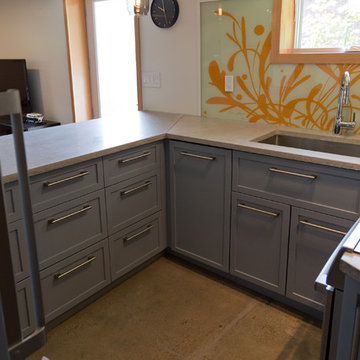
Sung Kokko Photo
ポートランドにあるお手頃価格の小さなモダンスタイルのおしゃれなキッチン (アンダーカウンターシンク、シェーカースタイル扉のキャビネット、グレーのキャビネット、コンクリートカウンター、マルチカラーのキッチンパネル、ガラス板のキッチンパネル、シルバーの調理設備、コンクリートの床、アイランドなし、グレーの床、グレーのキッチンカウンター) の写真
ポートランドにあるお手頃価格の小さなモダンスタイルのおしゃれなキッチン (アンダーカウンターシンク、シェーカースタイル扉のキャビネット、グレーのキャビネット、コンクリートカウンター、マルチカラーのキッチンパネル、ガラス板のキッチンパネル、シルバーの調理設備、コンクリートの床、アイランドなし、グレーの床、グレーのキッチンカウンター) の写真
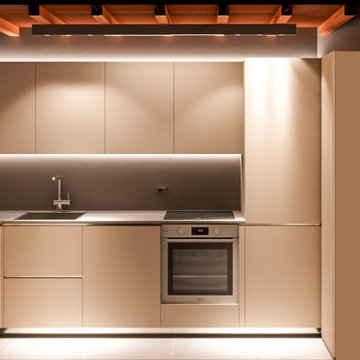
una cucina compatta ma fornita di ogni servizio e necessità. ben organizzata in ogni su particolare.
フィレンツェにあるお手頃価格の小さなモダンスタイルのおしゃれなキッチン (アンダーカウンターシンク、フラットパネル扉のキャビネット、ベージュのキャビネット、人工大理石カウンター、グレーのキッチンパネル、ガラス板のキッチンパネル、シルバーの調理設備、磁器タイルの床、アイランドなし、グレーの床、グレーのキッチンカウンター) の写真
フィレンツェにあるお手頃価格の小さなモダンスタイルのおしゃれなキッチン (アンダーカウンターシンク、フラットパネル扉のキャビネット、ベージュのキャビネット、人工大理石カウンター、グレーのキッチンパネル、ガラス板のキッチンパネル、シルバーの調理設備、磁器タイルの床、アイランドなし、グレーの床、グレーのキッチンカウンター) の写真
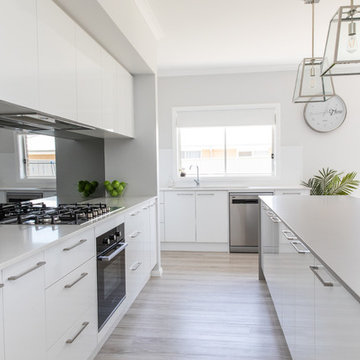
他の地域にあるお手頃価格の中くらいなモダンスタイルのおしゃれなキッチン (白いキャビネット、人工大理石カウンター、ガラス板のキッチンパネル、シルバーの調理設備、クッションフロア、グレーの床、グレーのキッチンカウンター、アンダーカウンターシンク) の写真
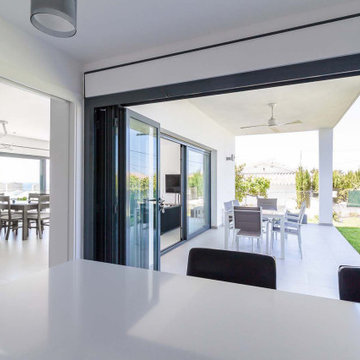
CASA JO
La CASA JO se encuentra en la Urbanización Amberes, en Torrox (Málaga), en una parcela orientada a sur y ligeramente elevada, de manera que además de una buena orientación, disfruta de vistas al mar.
Los propietarios compraron la parcela con la vivienda construida en los años 70 y tras vivir unos años en ella, decidieron hacer una reforma total y añadir una primera planta, ya que necesitaban más espacio. La edificación en forma de L, tenía un muro que limitaba la relación de la vivienda con el paisaje. La vivienda en su estado original era una vivienda cerrada en sí misma, dotada de huecos pequeños y rejas. de forma que la relación con el entorno no era lo que sus propietarios deseaban para su vivienda.
Decidimos plantear la vivienda justo dentro del perímetro definido por la vivienda original, ya que estructuralmente estaba formada por muros de carga y con este planteamiento conseguimos reducir el coste de la reforma. Eliminamos todo lo que no fuese necesario a nivel estructural, reduciendo la longitud de los muros de carga todo lo posible obteniendo así el tamaño máximo de huecos. Proponemos una primera planta conteniendo los dormitorios, sobre el lado de la L que queda orientado a sur-este, donde tendremos las mejores vistas al mar y el sol de la mañana.
El resultado es una vivienda abierta al paisaje, dotada de espacios de transición entre espacio interior y exterior. Conseguimos una vivienda permeable tanto espacialmente como visualmente, dotada de terrazas y porches que permiten disfrutar del espacio interior y exterior en todo el año.
Como recursos para conseguir la permeabilidad, además de disponer los huecos evitando cualquier simetría, proponemos recorridos no lineales. Proponemos superficies homogéneas, de color blanco en las superficies verticales y de color gris claro en las horizontales, sin hacer ninguna diferencia entre interior y exterior. Planteamos una pared de vidrio corredera, que en lugar de cerrar, difumina el espacio. Otro elemento que potencia la permeabilidad espacial es la escalera de acceso a la primera planta, diseñada de una forma abierta.
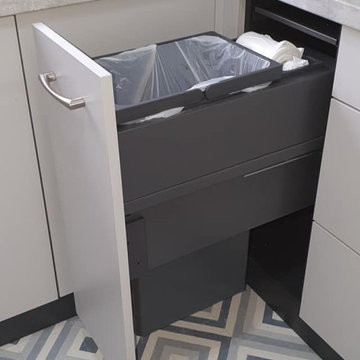
This customer has made a statement with the Retro style flooring, which goes so well with the colour palette of grey and yellow. The rest of the kitchen is kept simple, with a great use of internals, including this pull out bin unit, to keep everything tidy.
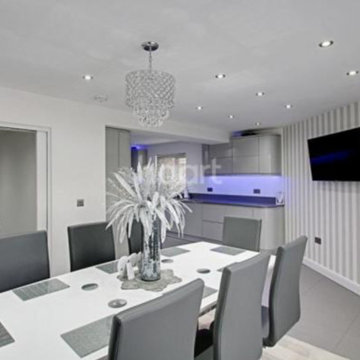
ケントにあるお手頃価格の中くらいなモダンスタイルのおしゃれなキッチン (ダブルシンク、グレーのキャビネット、珪岩カウンター、白いキッチンパネル、ガラス板のキッチンパネル、パネルと同色の調理設備、磁器タイルの床、アイランドなし、グレーの床、グレーのキッチンカウンター) の写真
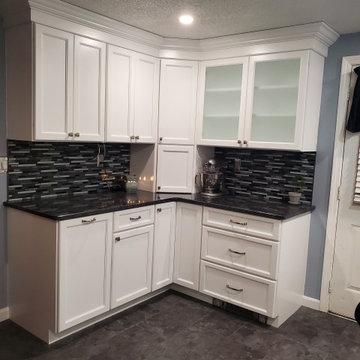
This kitchen remodel was designed by Nicole from our Windham showroom. This remodel features Cabico Essence cabinets with maple wood, door style Stretto (Flat Panel) and Latte (white paint) finish. This kitchen also features a Granite countertop with Silver Pearl color and ¼ bevel edge. The floor is 12” x 24” Alterna by Armstrong with messa stone charcoal color and has shale grout. The backsplash is Bliss by Anatolia (linear style) with Midnight color. Other features include Amerock Hardware with a variety or handles and knobs with Brushed nickel finish.
お手頃価格のモダンスタイルのキッチン (ガラス板のキッチンパネル、トラバーチンのキッチンパネル、グレーのキッチンカウンター、グレーの床) の写真
1