モダンスタイルのキッチン (ガラス板のキッチンパネル、ガラスタイルのキッチンパネル、トラバーチンのキッチンパネル、クオーツストーンカウンター、濃色無垢フローリング) の写真
絞り込み:
資材コスト
並び替え:今日の人気順
写真 1〜20 枚目(全 626 枚)
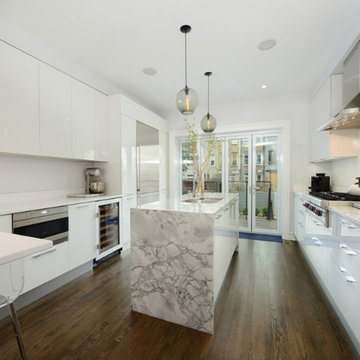
ニューヨークにある広いモダンスタイルのおしゃれなキッチン (アンダーカウンターシンク、フラットパネル扉のキャビネット、白いキャビネット、クオーツストーンカウンター、白いキッチンパネル、ガラス板のキッチンパネル、シルバーの調理設備、濃色無垢フローリング、茶色い床) の写真
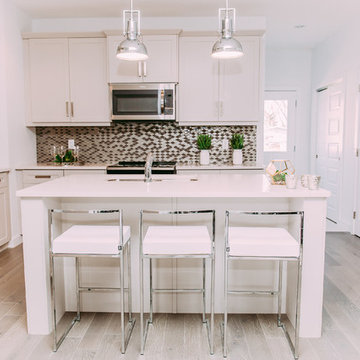
エドモントンにあるお手頃価格の小さなモダンスタイルのおしゃれなキッチン (ダブルシンク、シェーカースタイル扉のキャビネット、白いキャビネット、クオーツストーンカウンター、グレーのキッチンパネル、ガラスタイルのキッチンパネル、シルバーの調理設備、濃色無垢フローリング、茶色い床) の写真
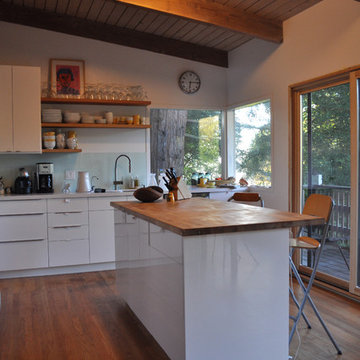
サンフランシスコにあるお手頃価格の中くらいなモダンスタイルのおしゃれなキッチン (アンダーカウンターシンク、フラットパネル扉のキャビネット、中間色木目調キャビネット、クオーツストーンカウンター、白いキッチンパネル、ガラス板のキッチンパネル、シルバーの調理設備、濃色無垢フローリング) の写真
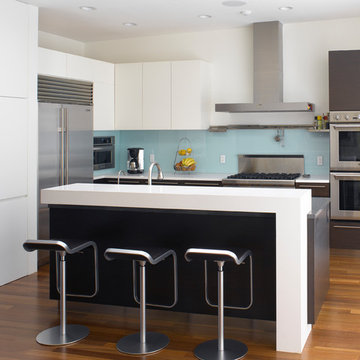
Featured in the AIA San Francisco 2009 Home Tour, this residence in San Francisco’s Glen Park neighborhood underwent a full seismic retrofit and new third story addition. Set in a steeply sloped hillside, the project¬ included extensive rear yard improvements, terraced gardens and a steel bridge that connects the living spaces to the outdoors. A new roof deck takes advantage of the dramatic downtown views. Interior highlights include a custom stair “ribbon” of steel and kumaroo wood, a built-in wine cellar, and dumbwaiter on two levels.
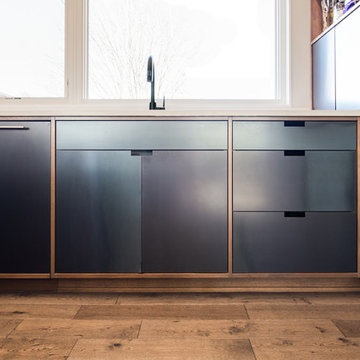
Silhouette
Portland, OR
type: remodel
status: built
-credits-
design: Matthew O. Daby - m.o.daby design
interior design: Angela Mechaley - m.o.daby design
construction: Hayes Brothers Construction
cabinets & casework: Red Bear Woodworks
structural engineer: Darla Wall - Willamette Building Solutions
photography: Kenton Waltz & Erin Riddle - KLIK Concepts
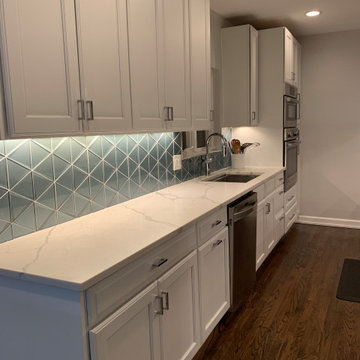
We turned this historic Sauganash dark interior kitchen, family room, and dining room into a modern, bright, open, and family-friendly space. We took down walls, removed closets, added an island with a new hood and an induction cooktop, added a built-in oven and microwave, re-purposed various wood cabinets along with painting them all, added a ton of recessed lights, opened the back wall with a larger sliding door to the deck, installed an updated environmentally-friendly window, built a coordinated entertainment center that also functions as a storage space for jackets and shoes, re-finished the floors on both the first and second floors and the staircase, added a wet bar with a floating shelf, and re-roofed a leaking roof. The blue base cabinets for both the island and the wet bar complement the bright and modern white cabinets along with a the new blue glass backsplash. The island acts as a center point for family and friends to gather. The new larger sliding back door creates a smooth transition from the open interior to the exterior.
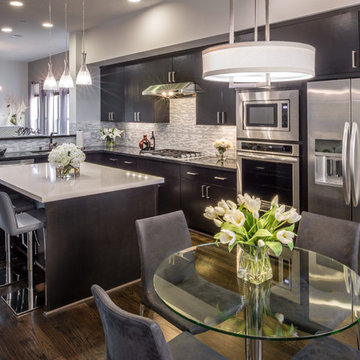
Chuck Williams
ヒューストンにある高級な広いモダンスタイルのおしゃれなキッチン (アンダーカウンターシンク、フラットパネル扉のキャビネット、濃色木目調キャビネット、クオーツストーンカウンター、グレーのキッチンパネル、ガラスタイルのキッチンパネル、シルバーの調理設備、濃色無垢フローリング) の写真
ヒューストンにある高級な広いモダンスタイルのおしゃれなキッチン (アンダーカウンターシンク、フラットパネル扉のキャビネット、濃色木目調キャビネット、クオーツストーンカウンター、グレーのキッチンパネル、ガラスタイルのキッチンパネル、シルバーの調理設備、濃色無垢フローリング) の写真
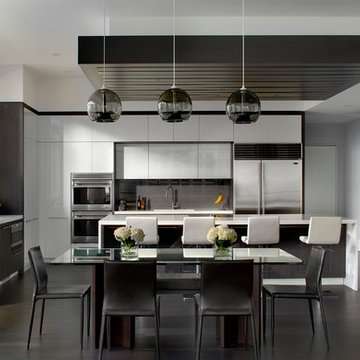
シカゴにあるモダンスタイルのおしゃれなキッチン (フラットパネル扉のキャビネット、白いキャビネット、クオーツストーンカウンター、シルバーの調理設備、濃色無垢フローリング、アンダーカウンターシンク、グレーのキッチンパネル、ガラス板のキッチンパネル) の写真
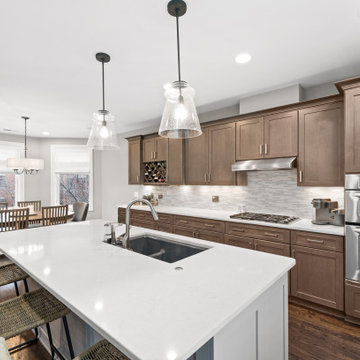
高級な広いモダンスタイルのおしゃれなキッチン (アンダーカウンターシンク、シェーカースタイル扉のキャビネット、茶色いキャビネット、クオーツストーンカウンター、グレーのキッチンパネル、ガラス板のキッチンパネル、シルバーの調理設備、濃色無垢フローリング、茶色い床、白いキッチンカウンター) の写真
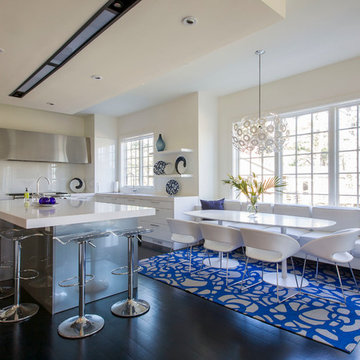
The kitchen is large and flooded with light. It is organized around a very large island with cabinetry and appliances all around and ample seating that makes the island a breakfast bar or casual hang out area with a glass of wine while the food is being prepared. A built-in banquette by the window provides an informal lunch or dinner cove, while open shelving and built-in appliances make it both a functional and a strikingly beautiful part of the open living-dining-entrtainment area the clients had hoped for.
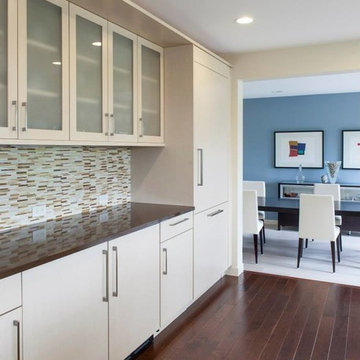
デトロイトにあるモダンスタイルのおしゃれなダイニングキッチン (ガラス扉のキャビネット、淡色木目調キャビネット、クオーツストーンカウンター、マルチカラーのキッチンパネル、ガラスタイルのキッチンパネル、濃色無垢フローリング) の写真
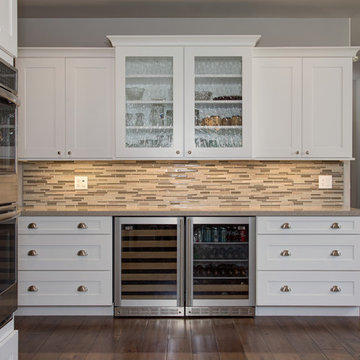
With a family of five, this kitchen is equipped with a beverage station for the adults and the children. It also allows for extra counter space and a serving buffet for birthday parties, holidays, or other family gatherings.
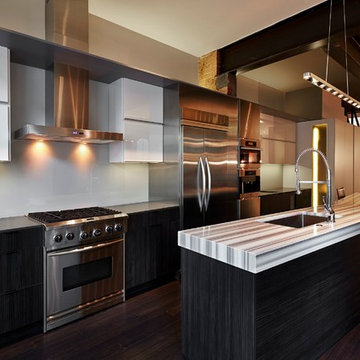
Modern Kitchen in Washington DC. Island material is Equatro Marble, perimeter countertops are Caesarstone Concrete quartz.
Photographer: Greg Powers
Overall Design : KUBE Architects
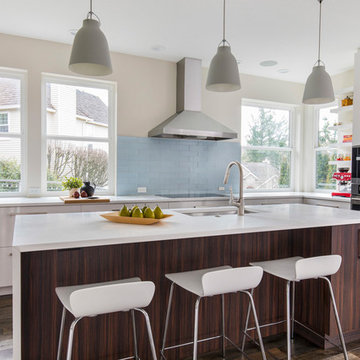
Photo: Large two tone island and a waterfall counter edge. Clean, crisp glass back splash creates continuity and helps with low maintenance clean up. No uppers on back wall allows natural light to flow through and create open feel of kitchen.
Project: A family of 4 with one parent from Denmark and the other from Germany. All wanting to remodel their tightly spaced, dark kitchen/living room into a large, open. modern kitchen with European features and finishes, a contemporary fireplace and wood accents throughout.
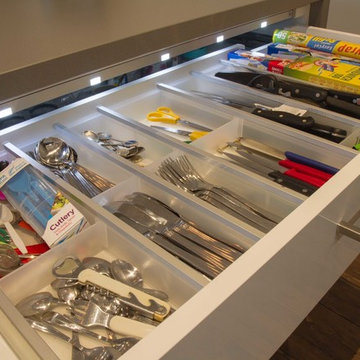
Designer: Michael Simpson; Photographer: Yvonne Menegol
メルボルンにある小さなモダンスタイルのおしゃれなキッチン (ドロップインシンク、フラットパネル扉のキャビネット、白いキャビネット、クオーツストーンカウンター、メタリックのキッチンパネル、ガラス板のキッチンパネル、濃色無垢フローリング) の写真
メルボルンにある小さなモダンスタイルのおしゃれなキッチン (ドロップインシンク、フラットパネル扉のキャビネット、白いキャビネット、クオーツストーンカウンター、メタリックのキッチンパネル、ガラス板のキッチンパネル、濃色無垢フローリング) の写真
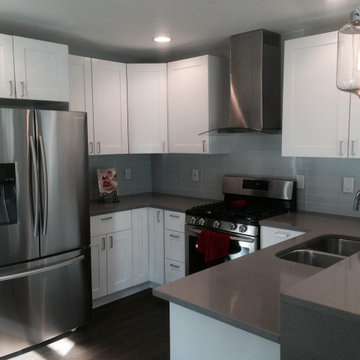
アトランタにあるお手頃価格の小さなモダンスタイルのおしゃれなL型キッチン (アンダーカウンターシンク、シェーカースタイル扉のキャビネット、白いキャビネット、クオーツストーンカウンター、白いキッチンパネル、ガラスタイルのキッチンパネル、シルバーの調理設備、濃色無垢フローリング、グレーのキッチンカウンター) の写真
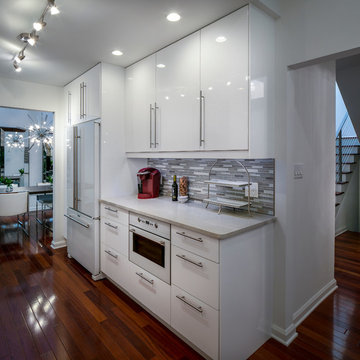
UPDATED KITCHEN CABINETRY WAS ACHIEVED WITH NEW DOORS, DRAWERS, LIGHT RAIL & BACK SPLASH. A PROFESSIONAL FAUCET AND HI END STAINLESS APPLIANCES COME TOGETHER NICELY FOR FRESH MODERN LOOK AND FEEL.

This contemporary kitchen may lack in size but not efficiency. Adding the peninsula added storage and counter top space. The flat grey panel is a neutral tone that works great with surrounding pops of colors.
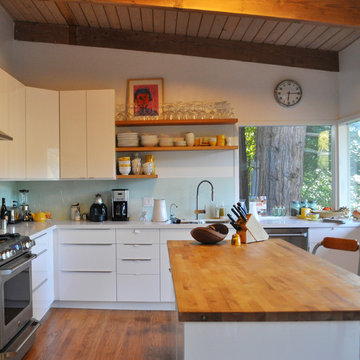
サンフランシスコにあるお手頃価格の中くらいなモダンスタイルのおしゃれなキッチン (シルバーの調理設備、ガラス板のキッチンパネル、アンダーカウンターシンク、フラットパネル扉のキャビネット、中間色木目調キャビネット、クオーツストーンカウンター、白いキッチンパネル、濃色無垢フローリング) の写真
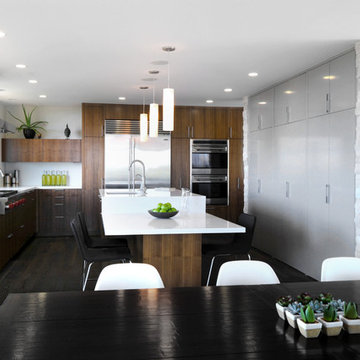
Stella S. Lee Photography
ロサンゼルスにある高級な広いモダンスタイルのおしゃれなキッチン (エプロンフロントシンク、フラットパネル扉のキャビネット、茶色いキャビネット、クオーツストーンカウンター、白いキッチンパネル、ガラス板のキッチンパネル、シルバーの調理設備、濃色無垢フローリング、茶色い床、白いキッチンカウンター) の写真
ロサンゼルスにある高級な広いモダンスタイルのおしゃれなキッチン (エプロンフロントシンク、フラットパネル扉のキャビネット、茶色いキャビネット、クオーツストーンカウンター、白いキッチンパネル、ガラス板のキッチンパネル、シルバーの調理設備、濃色無垢フローリング、茶色い床、白いキッチンカウンター) の写真
モダンスタイルのキッチン (ガラス板のキッチンパネル、ガラスタイルのキッチンパネル、トラバーチンのキッチンパネル、クオーツストーンカウンター、濃色無垢フローリング) の写真
1