モダンスタイルのキッチン (ガラス板のキッチンパネル、ガラスタイルのキッチンパネル、磁器タイルのキッチンパネル、ガラス扉のキャビネット、シェーカースタイル扉のキャビネット、クオーツストーンカウンター) の写真
絞り込み:
資材コスト
並び替え:今日の人気順
写真 1〜20 枚目(全 2,279 枚)

シアトルにある高級な広いモダンスタイルのおしゃれなキッチン (アンダーカウンターシンク、シェーカースタイル扉のキャビネット、白いキャビネット、クオーツストーンカウンター、白いキッチンパネル、磁器タイルのキッチンパネル、シルバーの調理設備、ラミネートの床、グレーの床、白いキッチンカウンター) の写真
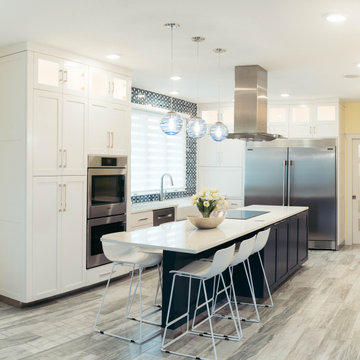
This dark, dreary kitchen was large, but not being used well. The family of 7 had outgrown the limited storage and experienced traffic bottlenecks when in the kitchen together. A bright, cheerful and more functional kitchen was desired, as well as a new pantry space.
We gutted the kitchen and closed off the landing through the door to the garage to create a new pantry. A frosted glass pocket door eliminates door swing issues. In the pantry, a small access door opens to the garage so groceries can be loaded easily. Grey wood-look tile was laid everywhere.
We replaced the small window and added a 6’x4’ window, instantly adding tons of natural light. A modern motorized sheer roller shade helps control early morning glare. Three free-floating shelves are to the right of the window for favorite décor and collectables.
White, ceiling-height cabinets surround the room. The full-overlay doors keep the look seamless. Double dishwashers, double ovens and a double refrigerator are essentials for this busy, large family. An induction cooktop was chosen for energy efficiency, child safety, and reliability in cooking. An appliance garage and a mixer lift house the much-used small appliances.
An ice maker and beverage center were added to the side wall cabinet bank. The microwave and TV are hidden but have easy access.
The inspiration for the room was an exclusive glass mosaic tile. The large island is a glossy classic blue. White quartz countertops feature small flecks of silver. Plus, the stainless metal accent was even added to the toe kick!
Upper cabinet, under-cabinet and pendant ambient lighting, all on dimmers, was added and every light (even ceiling lights) is LED for energy efficiency.
White-on-white modern counter stools are easy to clean. Plus, throughout the room, strategically placed USB outlets give tidy charging options.

Wansley Tiny House, built by Movable Roots Tiny Home Builders in Melbourne, FL
ダラスにあるお手頃価格の小さなモダンスタイルのおしゃれなキッチン (エプロンフロントシンク、シェーカースタイル扉のキャビネット、青いキャビネット、クオーツストーンカウンター、グレーのキッチンパネル、磁器タイルのキッチンパネル、シルバーの調理設備、クッションフロア、アイランドなし、ベージュの床、白いキッチンカウンター) の写真
ダラスにあるお手頃価格の小さなモダンスタイルのおしゃれなキッチン (エプロンフロントシンク、シェーカースタイル扉のキャビネット、青いキャビネット、クオーツストーンカウンター、グレーのキッチンパネル、磁器タイルのキッチンパネル、シルバーの調理設備、クッションフロア、アイランドなし、ベージュの床、白いキッチンカウンター) の写真
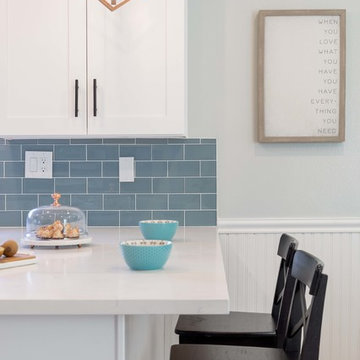
Photographer: Kyle Ortiz
ロサンゼルスにある小さなモダンスタイルのおしゃれなキッチン (エプロンフロントシンク、シェーカースタイル扉のキャビネット、白いキャビネット、クオーツストーンカウンター、青いキッチンパネル、ガラスタイルのキッチンパネル、シルバーの調理設備、淡色無垢フローリング、グレーの床、白いキッチンカウンター) の写真
ロサンゼルスにある小さなモダンスタイルのおしゃれなキッチン (エプロンフロントシンク、シェーカースタイル扉のキャビネット、白いキャビネット、クオーツストーンカウンター、青いキッチンパネル、ガラスタイルのキッチンパネル、シルバーの調理設備、淡色無垢フローリング、グレーの床、白いキッチンカウンター) の写真

storage cabinet and pull out pantry
ソルトレイクシティにある中くらいなモダンスタイルのおしゃれなキッチン (エプロンフロントシンク、シェーカースタイル扉のキャビネット、白いキャビネット、クオーツストーンカウンター、白いキッチンパネル、磁器タイルのキッチンパネル、シルバーの調理設備、ラミネートの床、ベージュの床、白いキッチンカウンター) の写真
ソルトレイクシティにある中くらいなモダンスタイルのおしゃれなキッチン (エプロンフロントシンク、シェーカースタイル扉のキャビネット、白いキャビネット、クオーツストーンカウンター、白いキッチンパネル、磁器タイルのキッチンパネル、シルバーの調理設備、ラミネートの床、ベージュの床、白いキッチンカウンター) の写真
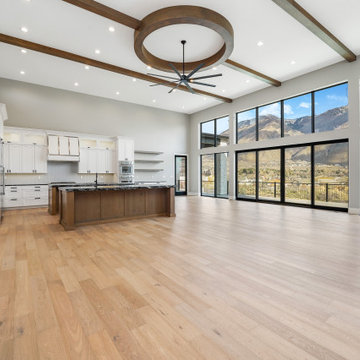
ソルトレイクシティにあるラグジュアリーな広いモダンスタイルのおしゃれなキッチン (アンダーカウンターシンク、シェーカースタイル扉のキャビネット、白いキャビネット、クオーツストーンカウンター、グレーのキッチンパネル、ガラスタイルのキッチンパネル、シルバーの調理設備、無垢フローリング、茶色い床、黒いキッチンカウンター、表し梁) の写真
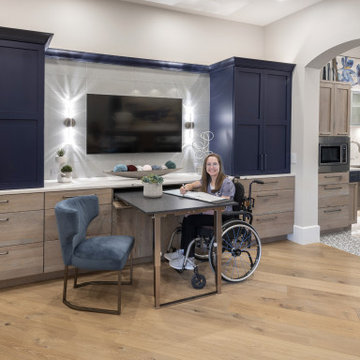
While creating their new home, our clients asked us to create an independant living area for their daughter that would be wheelchair accessible, while not looking like it came from an ADA guidebook. We first created a small kitchenette with all major components within easy reach, then a small but wide open laundry area. Finally we developed this tremendous craft and entertainment area for our incredible young lady to share her hobbies and passions with her visitors. The navy blue cabinets really add a punch of color to the rustic oak cabinets, while in the kitchen, the aluminum doors up top bring in a sense of modern. The centerpiece of the craft room is the Richelieu party table that unfolds out to almost 6 feet in length, or can be completely stowed away in the drawer space of the cabinet. We were thrilled to be able to create such a beautiful space for a beautiful lady!
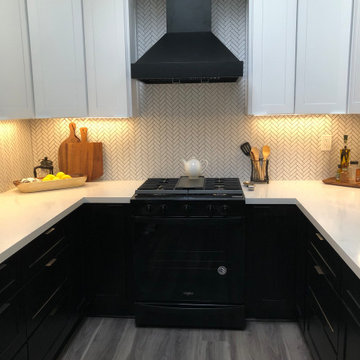
ロサンゼルスにある高級な中くらいなモダンスタイルのおしゃれなII型キッチン (アンダーカウンターシンク、シェーカースタイル扉のキャビネット、黒いキャビネット、クオーツストーンカウンター、白いキッチンパネル、磁器タイルのキッチンパネル、黒い調理設備、クッションフロア、アイランドなし、グレーの床、白いキッチンカウンター、三角天井) の写真

カルガリーにある中くらいなモダンスタイルのおしゃれなキッチン (アンダーカウンターシンク、シェーカースタイル扉のキャビネット、黒いキャビネット、クオーツストーンカウンター、白いキッチンパネル、磁器タイルのキッチンパネル、シルバーの調理設備、淡色無垢フローリング、茶色い床、白いキッチンカウンター) の写真
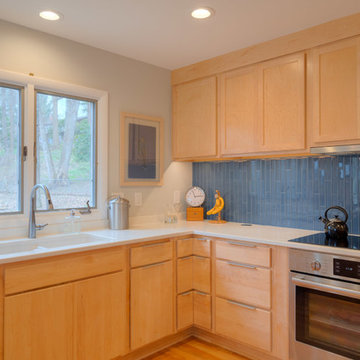
他の地域にあるモダンスタイルのおしゃれなキッチン (アンダーカウンターシンク、シェーカースタイル扉のキャビネット、淡色木目調キャビネット、クオーツストーンカウンター、青いキッチンパネル、ガラスタイルのキッチンパネル、シルバーの調理設備、淡色無垢フローリング、白いキッチンカウンター) の写真
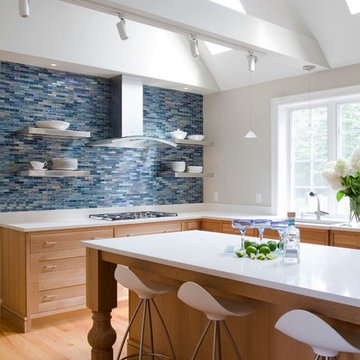
ボストンにある広いモダンスタイルのおしゃれなキッチン (クオーツストーンカウンター、パネルと同色の調理設備、淡色無垢フローリング、茶色い床、アンダーカウンターシンク、淡色木目調キャビネット、青いキッチンパネル、ガラスタイルのキッチンパネル、白いキッチンカウンター、シェーカースタイル扉のキャビネット) の写真

Project By WDesignLiving, white kitchen, kitchen island, caesarstone countertop, white shakers cabinets, pearl white subway tiles, double oven, microwave hood, french door refrigerator, kitchen counter stools, upholstered counter stools, picture window, kitchen window, view to backyard, white floor, porcelain tile floor, glossy floor, polished floor, gray floor, family room, kids play area, living room, open floor plan, open layout, open concept, dining room, bench, window bench
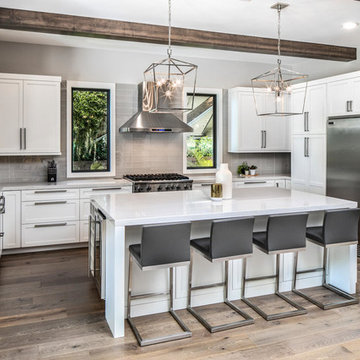
タンパにある巨大なモダンスタイルのおしゃれなキッチン (アンダーカウンターシンク、シェーカースタイル扉のキャビネット、白いキャビネット、クオーツストーンカウンター、グレーのキッチンパネル、ガラスタイルのキッチンパネル、シルバーの調理設備、無垢フローリング、茶色い床、グレーのキッチンカウンター) の写真

ロサンゼルスにあるお手頃価格の中くらいなモダンスタイルのおしゃれなキッチン (アンダーカウンターシンク、シェーカースタイル扉のキャビネット、グレーのキャビネット、クオーツストーンカウンター、グレーのキッチンパネル、ガラスタイルのキッチンパネル、シルバーの調理設備、淡色無垢フローリング、マルチカラーのキッチンカウンター) の写真
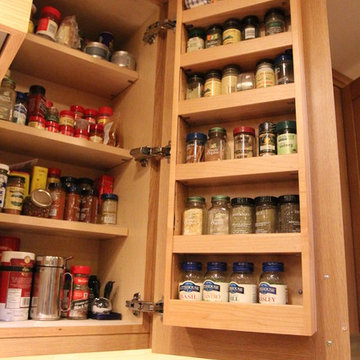
サンフランシスコにある巨大なモダンスタイルのおしゃれなキッチン (アンダーカウンターシンク、シェーカースタイル扉のキャビネット、中間色木目調キャビネット、クオーツストーンカウンター、ベージュキッチンパネル、磁器タイルのキッチンパネル、パネルと同色の調理設備、磁器タイルの床) の写真
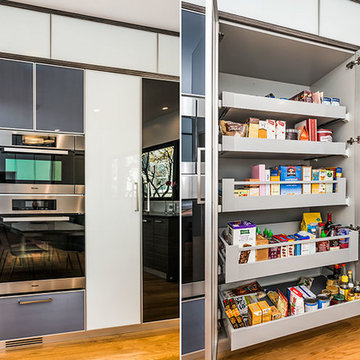
Open pantry and double ovens. Photo by Olga Soboleva
サンフランシスコにあるお手頃価格の中くらいなモダンスタイルのおしゃれなキッチン (シングルシンク、ガラス扉のキャビネット、クオーツストーンカウンター、ガラス板のキッチンパネル、シルバーの調理設備、淡色無垢フローリング、黒いキッチンパネル、アイランドなし) の写真
サンフランシスコにあるお手頃価格の中くらいなモダンスタイルのおしゃれなキッチン (シングルシンク、ガラス扉のキャビネット、クオーツストーンカウンター、ガラス板のキッチンパネル、シルバーの調理設備、淡色無垢フローリング、黒いキッチンパネル、アイランドなし) の写真
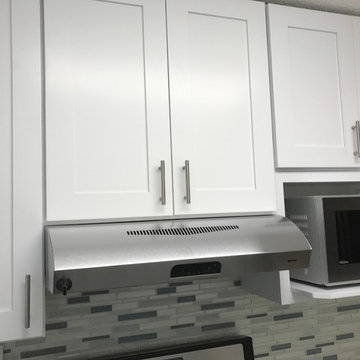
Beautiful white Shaker cabinets paired with a Calacatta design quartz countertop. The white and blue #Glazzio backsplash and stainless appliances add a nice pop of color to this otherwise classic design. #Kitchens #Design #Cabinets #KitchenDesign #QuartzCountertop
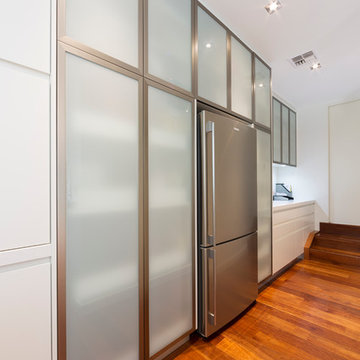
H Creations - Adam McGrath
キャンベラにある中くらいなモダンスタイルのおしゃれなパントリー (ガラス扉のキャビネット、ステンレスキャビネット、クオーツストーンカウンター、白いキッチンパネル、ガラス板のキッチンパネル、淡色無垢フローリング、茶色い床、白いキッチンカウンター) の写真
キャンベラにある中くらいなモダンスタイルのおしゃれなパントリー (ガラス扉のキャビネット、ステンレスキャビネット、クオーツストーンカウンター、白いキッチンパネル、ガラス板のキッチンパネル、淡色無垢フローリング、茶色い床、白いキッチンカウンター) の写真
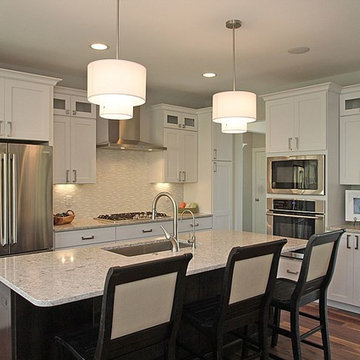
Custom fireplace surround in painted white wood trim, with marble stone inset and wood mantel designed by Emily Hughes. Floors throughout in American Walnut.
This spa style master bath, with finishes by designer Emily Hughes, features a marble basket weave backsplash with white quartz countertops and walls in Sherwin Williams Essential Gray. The grass cloth wall covering adds a textural element behind the white, free standing bathtub.
Designer Emily Hughes specified the neutral palette in grays, keeping this modern craftsman home feeling light and airy.
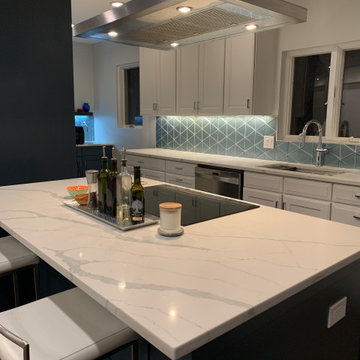
We turned this historic Sauganash dark interior kitchen, family room, and dining room into a modern, bright, open, and family-friendly space. We took down walls, removed closets, added an island with a new hood and an induction cooktop, added a built-in oven and microwave, re-purposed various wood cabinets along with painting them all, added a ton of recessed lights, opened the back wall with a larger sliding door to the deck, installed an updated environmentally-friendly window, built a coordinated entertainment center that also functions as a storage space for jackets and shoes, re-finished the floors on both the first and second floors and the staircase, added a wet bar with a floating shelf, and re-roofed a leaking roof. The blue base cabinets for both the island and the wet bar complement the bright and modern white cabinets along with a the new blue glass backsplash. The island acts as a center point for family and friends to gather. The new larger sliding back door creates a smooth transition from the open interior to the exterior.
モダンスタイルのキッチン (ガラス板のキッチンパネル、ガラスタイルのキッチンパネル、磁器タイルのキッチンパネル、ガラス扉のキャビネット、シェーカースタイル扉のキャビネット、クオーツストーンカウンター) の写真
1