モダンスタイルのキッチン (クオーツストーンのキッチンパネル、スレートのキッチンパネル、トラバーチンのキッチンパネル、セラミックタイルの床、磁器タイルの床) の写真
絞り込み:
資材コスト
並び替え:今日の人気順
写真 1〜20 枚目(全 1,336 枚)
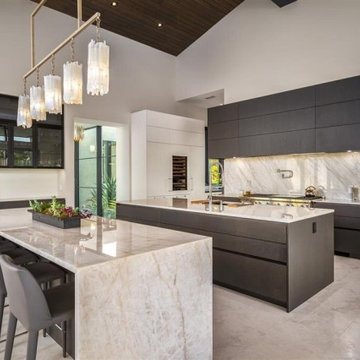
Stepping into this modern kitchen is like entering a realm where elegant minimalism meets sophisticated grandeur. Dominated by the sleek simplicity of slab grey doors and the opulent allure of marble-style quartz countertops, this kitchen strikes a perfect balance between modern design and luxurious detailing.
Upon entering, your eyes are immediately drawn to the slab grey doors. Their understated hue exudes a quiet elegance that's both contemporary and timeless. The sleek, unadorned slab design speaks volumes about the modern design ethos - a celebration of clean lines, simplicity, and uncluttered aesthetics. The grey tone is neutral yet impactful, versatile enough to complement a range of color schemes while adding a hint of sophistication.
Contrasting the understated elegance of the grey slab doors, the marble-style quartz countertops introduce an element of grandeur to the kitchen. They instantly become a statement piece in the room, drawing attention with their captivating patterns and luxurious sheen. The quartz surface is not just aesthetically appealing, but also practical - it's highly durable, heat resistant, and easy to clean, embodying a perfect marriage of beauty and functionality.
The interplay between the smoky grey of the slab doors and the swirling patterns of the marble-style quartz creates a visual spectacle that's nothing short of mesmerizing. The cool tones of the grey slabs accentuate the white veins in the marble quartz, creating a seamless aesthetic flow throughout the kitchen.
State-of-the-art appliances nestle seamlessly into the slab grey units, their modern design and stainless steel finish reinforcing the room's contemporary vibe. Meanwhile, the lighting design enhances the beauty of the quartz countertops, with carefully placed pendants and under-cabinet LEDs accentuating their natural sheen and intricate patterns.
This modern kitchen, with its slab grey doors and marble-style quartz countertops, is a true testament to the idea that simplicity can be luxurious. It offers a visually stunning, highly functional space where every meal preparation becomes an indulgent experience. Here, modernity meets elegance, culminating in a kitchen that's both a pleasure to look at and a joy to use.

A conservative materials palette and clean lines exemplify the home's contemporary aesthetic. The smoked oak cabinetry is from Snaidero.
Project Details // Razor's Edge
Paradise Valley, Arizona
Architecture: Drewett Works
Builder: Bedbrock Developers
Interior design: Holly Wright Design
Landscape: Bedbrock Developers
Photography: Jeff Zaruba
Countertops (Taj Mahal Quartzite): Cactus Stone
Travertine walls: Cactus Stone
Porcelain flooring: Facings of America
https://www.drewettworks.com/razors-edge/
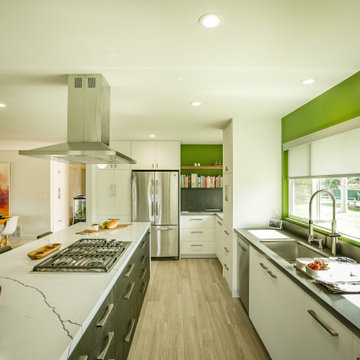
This kitchen was a fraction of the size it is now and compartmentalized in a way that really didn't encourage family gathering. Now - come on in and take your pick...it's all open, and inviting, bright and happy! Part of our direction was the bullet-proof nature of the space. The porcelain wood plank floors are durable and easy to clean. The Cleaf material on the cabinets are a workhorse material to consider. And the DalTile One Quartz counter top material is easy to clean and resistant to stains while emulating a marble look. I consider myself a purist, but damn...porcelain and engineered quartz has evolved leaps and bounds from what they once were.

To create this space, we’ve blended top-quality aesthetics with functionality to reveal a contemporary kitchen that offers optimum usability.
The Porter Gloss Dove grey cabinets form the core of this kitchen, ensuring a sleek and timeless appeal. With 20mm white quartz worktops, we have created a surface that is pleasing to the eye and easy to clean and maintain – making meal prep a breeze.
Simple yet impactful, the slim edge, easy-to-grip handles enhance the overall look. To add warmth, we have incorporated a solid oak breakfast bar and shelves, seamlessly integrating nature’s beauty into our client’s daily routines.
Equipped with NEFF and AEG appliances, this modern kitchen is designed to make every culinary activity effortless. Cooking, baking and mealtime prep have never been this efficient.
Lastly, the resilient Malmo Click LVT flooring ties the entire space together, offering durability and aesthetic appeal.
Need more inspiration? Browse our projects page to explore more contemporary kitchen designs.

Photos by Roehner + Ryan
フェニックスにあるモダンスタイルのおしゃれなキッチン (ダブルシンク、フラットパネル扉のキャビネット、中間色木目調キャビネット、クオーツストーンカウンター、クオーツストーンのキッチンパネル、パネルと同色の調理設備、磁器タイルの床、グレーの床) の写真
フェニックスにあるモダンスタイルのおしゃれなキッチン (ダブルシンク、フラットパネル扉のキャビネット、中間色木目調キャビネット、クオーツストーンカウンター、クオーツストーンのキッチンパネル、パネルと同色の調理設備、磁器タイルの床、グレーの床) の写真
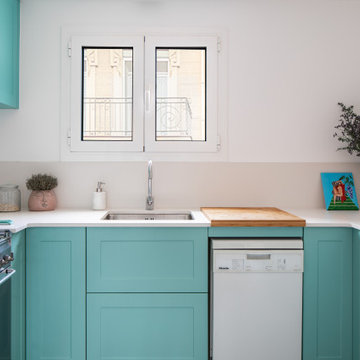
バルセロナにある高級な中くらいなモダンスタイルのおしゃれなキッチン (アンダーカウンターシンク、レイズドパネル扉のキャビネット、ターコイズのキャビネット、クオーツストーンカウンター、白いキッチンパネル、クオーツストーンのキッチンパネル、シルバーの調理設備、磁器タイルの床、グレーの床、白いキッチンカウンター) の写真

What we have here is an expansive space perfect for a family of 5. Located in the beautiful village of Tewin, Hertfordshire, this beautiful home had a full renovation from the floor up.
The clients had a vision of creating a spacious, open-plan contemporary kitchen which would be entertaining central and big enough for their family of 5. They booked a showroom appointment and spoke with Alina, one of our expert kitchen designers.
Alina quickly translated the couple’s ideas, taking into consideration the new layout and personal specifications, which in the couple’s own words “Alina nailed the design”. Our Handleless Flat Slab design was selected by the couple with made-to-measure cabinetry that made full use of the room’s ceiling height. All cabinets were hand-painted in Pitch Black by Farrow & Ball and slatted real wood oak veneer cladding with a Pitch Black backdrop was dotted around the design.
All the elements from the range of Neff appliances to décor, blended harmoniously, with no one material or texture standing out and feeling disconnected. The overall effect is that of a contemporary kitchen with lots of light and colour. We are seeing lots more wood being incorporated into the modern home today.
Other features include a breakfast pantry with additional drawers for cereal and a tall single-door pantry, complete with internal drawers and a spice rack. The kitchen island sits in the middle with an L-shape kitchen layout surrounding it.
We also flowed the same design through to the utility.
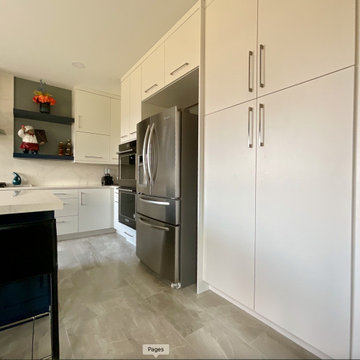
シカゴにあるラグジュアリーな広いモダンスタイルのおしゃれなキッチン (アンダーカウンターシンク、フラットパネル扉のキャビネット、白いキャビネット、クオーツストーンカウンター、白いキッチンパネル、クオーツストーンのキッチンパネル、シルバーの調理設備、セラミックタイルの床、グレーの床、白いキッチンカウンター) の写真
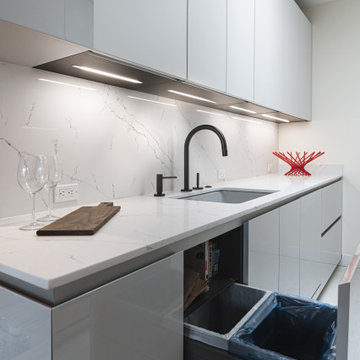
ポートランドにある高級な小さなモダンスタイルのおしゃれなキッチン (アンダーカウンターシンク、フラットパネル扉のキャビネット、グレーのキャビネット、クオーツストーンカウンター、白いキッチンパネル、クオーツストーンのキッチンパネル、パネルと同色の調理設備、セラミックタイルの床、アイランドなし、白い床、白いキッチンカウンター) の写真

サンフランシスコにあるモダンスタイルのおしゃれなキッチン (中間色木目調キャビネット、クオーツストーンカウンター、白いキッチンパネル、クオーツストーンのキッチンパネル、磁器タイルの床、グレーの床、白いキッチンカウンター、三角天井、フラットパネル扉のキャビネット) の写真
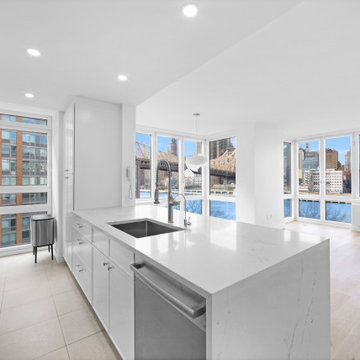
Discover the full remodel of a two-bedroom/two-bathroom apartment in New York’s Roosevelt Island by Modern Citi Group. Our goal was to modernize the apartment, enhance aesthetics and functionality, and reflect our clients’ unique tastes.
From meticulous planning, 3D visualizations, architectural drawings, and permitting to flawless execution, the entire project was completed on time and within budget. Collaborating closely with the new homeowners, our dedicated design and construction teams completed kitchen and bathroom remodels, as well as living room, bedroom, and hallway renovations.
Our construction team spared no effort, completing wall and ceiling painting, wood floor installation, baseboard replacement, and intricate electrical work throughout. The kitchen remodel included brand new Luna Dove polished kitchen cabinets, stainless steel appliances, and a stunning peninsula with creamy white waterfall Quartz countertop, adding an exquisite touch of opulence and luminosity to the kitchen design.
During the master bathroom remodel, we reimagined the layout, extended the shower, and bid farewell to the bathtub to create a more spacious and ergonomic space. The addition of a Monterey Oak floating vanity with Carrara marble countertop, complemented by white and beige matte porcelain tile and Kohler fixtures, resulted in a modern yet warm and welcoming bathroom, crowned as our clients' favorite room.
In just twelve weeks, our clients had a fully renovated haven they proudly call home. Ready to embark on your remodeling journey? Contact Modern Citi Group today and let us turn your dream space into a reality!

Modern transitional white kitchen West Orange, NJ
A sleek design primarily focus in white cabinetry, gets balance with the Mahogany wood island, modern carved details, stainless steel appliances and interiors in Walnut to create a beautiful composition of materials and textures, drawing more attention to certain fixtures and elements which stand out through the use of white marble for countertops and flooring,

Modern 3 Island Kitchen with waterfall countertops. Walnut cabinets with contemporary hardware
ダラスにある高級な巨大なモダンスタイルのおしゃれなキッチン (アンダーカウンターシンク、フラットパネル扉のキャビネット、中間色木目調キャビネット、クオーツストーンカウンター、白いキッチンパネル、クオーツストーンのキッチンパネル、シルバーの調理設備、セラミックタイルの床、黒い床、白いキッチンカウンター) の写真
ダラスにある高級な巨大なモダンスタイルのおしゃれなキッチン (アンダーカウンターシンク、フラットパネル扉のキャビネット、中間色木目調キャビネット、クオーツストーンカウンター、白いキッチンパネル、クオーツストーンのキッチンパネル、シルバーの調理設備、セラミックタイルの床、黒い床、白いキッチンカウンター) の写真

サンフランシスコにあるモダンスタイルのおしゃれなキッチン (アンダーカウンターシンク、フラットパネル扉のキャビネット、中間色木目調キャビネット、クオーツストーンカウンター、白いキッチンパネル、クオーツストーンのキッチンパネル、磁器タイルの床、グレーの床、白いキッチンカウンター、三角天井) の写真

Modern style kitchen with built-in cabinetry and quartz double island.
マイアミにあるラグジュアリーな広いモダンスタイルのおしゃれなキッチン (アンダーカウンターシンク、フラットパネル扉のキャビネット、緑のキャビネット、クオーツストーンカウンター、白いキッチンパネル、クオーツストーンのキッチンパネル、パネルと同色の調理設備、磁器タイルの床、ベージュの床、白いキッチンカウンター) の写真
マイアミにあるラグジュアリーな広いモダンスタイルのおしゃれなキッチン (アンダーカウンターシンク、フラットパネル扉のキャビネット、緑のキャビネット、クオーツストーンカウンター、白いキッチンパネル、クオーツストーンのキッチンパネル、パネルと同色の調理設備、磁器タイルの床、ベージュの床、白いキッチンカウンター) の写真
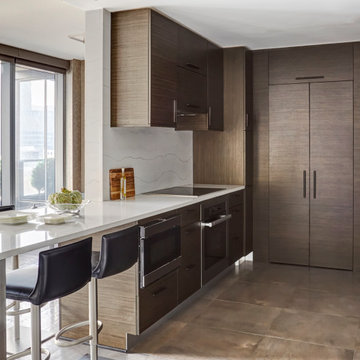
シカゴにある高級な小さなモダンスタイルのおしゃれなキッチン (フラットパネル扉のキャビネット、濃色木目調キャビネット、クオーツストーンカウンター、白いキッチンパネル、クオーツストーンのキッチンパネル、シルバーの調理設備、磁器タイルの床、グレーの床、白いキッチンカウンター) の写真

► Reforma de pequeña vivienda en Barcelona:
✓ Refuerzos estructurales.
✓ Recuperación de "Volta Catalana".
✓ Nuevas ventanas correderas de Aluminio.
✓ Mueble de cocina a medida.
✓ Sistema de calefacción por radiadores.

Hemlock, alder, stucco, and quartz comprise a warm interior materials palette.
Photography: Andrew Pogue Photography
シアトルにある中くらいなモダンスタイルのおしゃれなキッチン (アンダーカウンターシンク、淡色木目調キャビネット、クオーツストーンカウンター、グレーのキッチンパネル、クオーツストーンのキッチンパネル、パネルと同色の調理設備、磁器タイルの床、グレーの床、白いキッチンカウンター、板張り天井) の写真
シアトルにある中くらいなモダンスタイルのおしゃれなキッチン (アンダーカウンターシンク、淡色木目調キャビネット、クオーツストーンカウンター、グレーのキッチンパネル、クオーツストーンのキッチンパネル、パネルと同色の調理設備、磁器タイルの床、グレーの床、白いキッチンカウンター、板張り天井) の写真

バルセロナにあるお手頃価格の小さなモダンスタイルのおしゃれなキッチン (アンダーカウンターシンク、フラットパネル扉のキャビネット、ベージュのキャビネット、クオーツストーンカウンター、黒いキッチンパネル、クオーツストーンのキッチンパネル、黒い調理設備、セラミックタイルの床、アイランドなし、マルチカラーの床、黒いキッチンカウンター) の写真
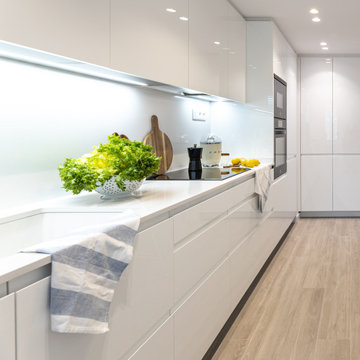
バルセロナにある高級な中くらいなモダンスタイルのおしゃれなキッチン (アンダーカウンターシンク、白いキャビネット、クオーツストーンカウンター、白いキッチンパネル、クオーツストーンのキッチンパネル、黒い調理設備、セラミックタイルの床、アイランドなし、ベージュの床、白いキッチンカウンター) の写真
モダンスタイルのキッチン (クオーツストーンのキッチンパネル、スレートのキッチンパネル、トラバーチンのキッチンパネル、セラミックタイルの床、磁器タイルの床) の写真
1