ラグジュアリーなモダンスタイルのキッチン (セラミックタイルのキッチンパネル、ラミネートカウンター、人工大理石カウンター) の写真
絞り込み:
資材コスト
並び替え:今日の人気順
写真 1〜20 枚目(全 64 枚)

This photo: For a couple's house in Paradise Valley, architect C.P. Drewett created a sleek modern kitchen with Caesarstone counters and tile backsplashes from Art Stone LLC. Porcelain-tile floors from Villagio Tile & Stone provide contrast to the dark-stained vertical-grain white-oak cabinetry fabricated by Reliance Custom Cabinets.
Positioned near the base of iconic Camelback Mountain, “Outside In” is a modernist home celebrating the love of outdoor living Arizonans crave. The design inspiration was honoring early territorial architecture while applying modernist design principles.
Dressed with undulating negra cantera stone, the massing elements of “Outside In” bring an artistic stature to the project’s design hierarchy. This home boasts a first (never seen before feature) — a re-entrant pocketing door which unveils virtually the entire home’s living space to the exterior pool and view terrace.
A timeless chocolate and white palette makes this home both elegant and refined. Oriented south, the spectacular interior natural light illuminates what promises to become another timeless piece of architecture for the Paradise Valley landscape.
Project Details | Outside In
Architect: CP Drewett, AIA, NCARB, Drewett Works
Builder: Bedbrock Developers
Interior Designer: Ownby Design
Photographer: Werner Segarra
Publications:
Luxe Interiors & Design, Jan/Feb 2018, "Outside In: Optimized for Entertaining, a Paradise Valley Home Connects with its Desert Surrounds"
Awards:
Gold Nugget Awards - 2018
Award of Merit – Best Indoor/Outdoor Lifestyle for a Home – Custom
The Nationals - 2017
Silver Award -- Best Architectural Design of a One of a Kind Home - Custom or Spec
http://www.drewettworks.com/outside-in/

Clean and Sophisticated kitchen with white perimeter and black/blue island and vent hood, mitered edge porcelain countertops in a honed finish - picket backsplash with white grout, black faucet, black sink and black decorative hardware.
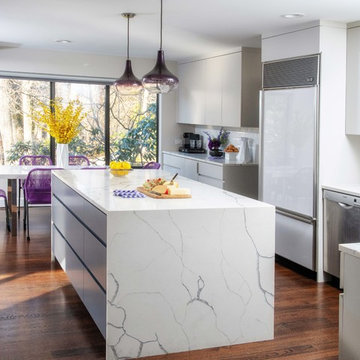
chuan ding
ニューヨークにあるラグジュアリーな広いモダンスタイルのおしゃれなキッチン (ダブルシンク、フラットパネル扉のキャビネット、グレーのキャビネット、人工大理石カウンター、白いキッチンパネル、セラミックタイルのキッチンパネル、シルバーの調理設備、濃色無垢フローリング、茶色い床、白いキッチンカウンター) の写真
ニューヨークにあるラグジュアリーな広いモダンスタイルのおしゃれなキッチン (ダブルシンク、フラットパネル扉のキャビネット、グレーのキャビネット、人工大理石カウンター、白いキッチンパネル、セラミックタイルのキッチンパネル、シルバーの調理設備、濃色無垢フローリング、茶色い床、白いキッチンカウンター) の写真
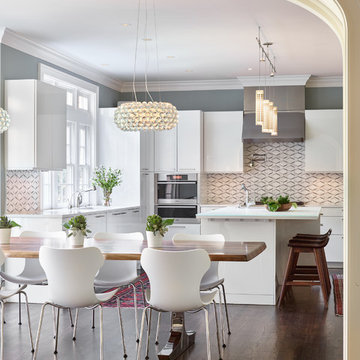
An otherwise cool sleek white kitchen is made work with the use of traditional red Persian runners, dark wood floors and rustic counter stools. The ribbon backsplash ass subtle texture and movement to the high gloss contemporary Pogenpohl cabinetry. The opposite combination of elements was used in the eating area. Here we used an oversized live edge wood table with modern chrome legs and a classic modern Papilio White Shell Chair. Foscarini Caboche Chandeliers float over the rustic table....Photo by Jared Kuzia
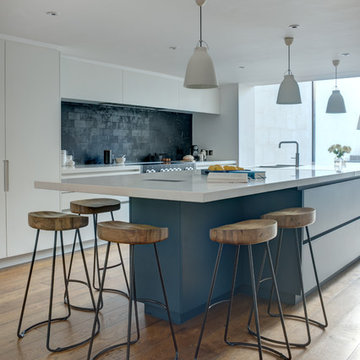
ラグジュアリーな広いモダンスタイルのおしゃれなキッチン (フラットパネル扉のキャビネット、青いキャビネット、人工大理石カウンター、グレーのキッチンパネル、セラミックタイルのキッチンパネル、シルバーの調理設備) の写真
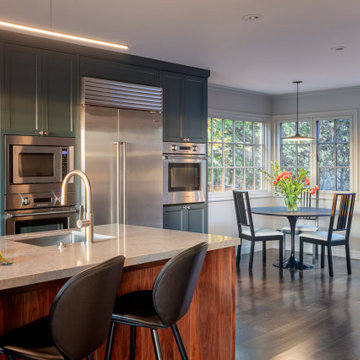
Open view from Kitchen
サンフランシスコにあるラグジュアリーな巨大なモダンスタイルのおしゃれなキッチン (アンダーカウンターシンク、シェーカースタイル扉のキャビネット、青いキャビネット、人工大理石カウンター、青いキッチンパネル、セラミックタイルのキッチンパネル、シルバーの調理設備、濃色無垢フローリング、グレーのキッチンカウンター) の写真
サンフランシスコにあるラグジュアリーな巨大なモダンスタイルのおしゃれなキッチン (アンダーカウンターシンク、シェーカースタイル扉のキャビネット、青いキャビネット、人工大理石カウンター、青いキッチンパネル、セラミックタイルのキッチンパネル、シルバーの調理設備、濃色無垢フローリング、グレーのキッチンカウンター) の写真
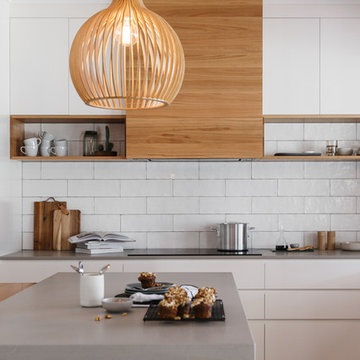
Jonathan VDK
アデレードにあるラグジュアリーな広いモダンスタイルのおしゃれなキッチン (フラットパネル扉のキャビネット、白いキャビネット、人工大理石カウンター、白いキッチンパネル、セラミックタイルのキッチンパネル、黒い調理設備、無垢フローリング、茶色い床) の写真
アデレードにあるラグジュアリーな広いモダンスタイルのおしゃれなキッチン (フラットパネル扉のキャビネット、白いキャビネット、人工大理石カウンター、白いキッチンパネル、セラミックタイルのキッチンパネル、黒い調理設備、無垢フローリング、茶色い床) の写真
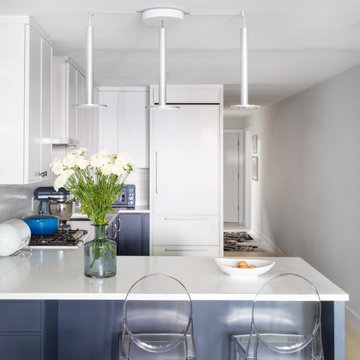
ニューヨークにあるラグジュアリーな小さなモダンスタイルのおしゃれなキッチン (ドロップインシンク、シェーカースタイル扉のキャビネット、白いキャビネット、人工大理石カウンター、白いキッチンパネル、セラミックタイルのキッチンパネル、パネルと同色の調理設備、無垢フローリング、白い床、白いキッチンカウンター) の写真
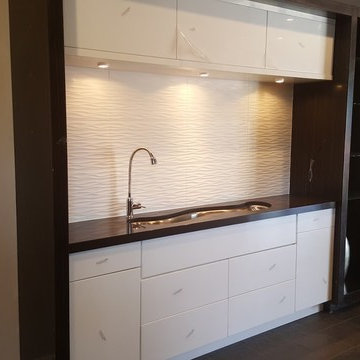
ワシントンD.C.にあるラグジュアリーな中くらいなモダンスタイルのおしゃれなI型キッチン (セラミックタイルの床、アンダーカウンターシンク、フラットパネル扉のキャビネット、白いキャビネット、人工大理石カウンター、白いキッチンパネル、セラミックタイルのキッチンパネル、茶色い床) の写真
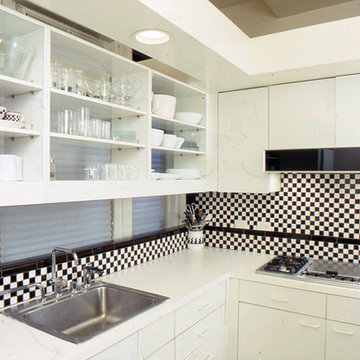
Simple modern clean lined kitchen with eye catching checkerboard backsplash.
ニューヨークにあるラグジュアリーな巨大なモダンスタイルのおしゃれなキッチン (ドロップインシンク、フラットパネル扉のキャビネット、マルチカラーのキッチンパネル、シルバーの調理設備、無垢フローリング、白いキャビネット、ラミネートカウンター、セラミックタイルのキッチンパネル) の写真
ニューヨークにあるラグジュアリーな巨大なモダンスタイルのおしゃれなキッチン (ドロップインシンク、フラットパネル扉のキャビネット、マルチカラーのキッチンパネル、シルバーの調理設備、無垢フローリング、白いキャビネット、ラミネートカウンター、セラミックタイルのキッチンパネル) の写真
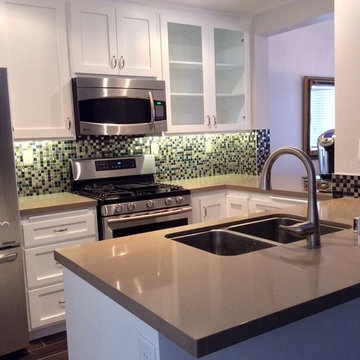
Check out before photo to see how this small space was totally transformed into a more spacious, elegant & functional kitchen.
For more: www.newlookhomeremodeling.com
855.639.5050
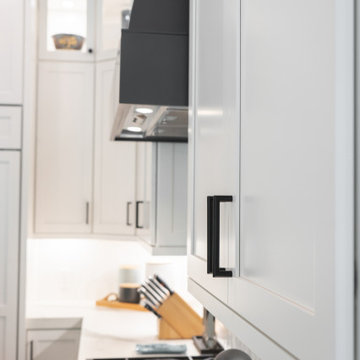
Clean and Sophisticated kitchen with white perimeter and black/blue island and vent hood, mitered edge porcelain countertops in a honed finish - picket backsplash with white grout, black faucet, black sink and black decorative hardware.
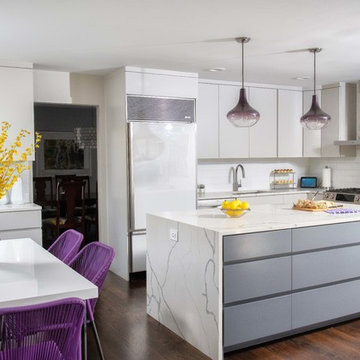
chuan ding
ニューヨークにあるラグジュアリーな広いモダンスタイルのおしゃれなキッチン (ダブルシンク、フラットパネル扉のキャビネット、グレーのキャビネット、人工大理石カウンター、白いキッチンパネル、セラミックタイルのキッチンパネル、シルバーの調理設備、濃色無垢フローリング、茶色い床、白いキッチンカウンター) の写真
ニューヨークにあるラグジュアリーな広いモダンスタイルのおしゃれなキッチン (ダブルシンク、フラットパネル扉のキャビネット、グレーのキャビネット、人工大理石カウンター、白いキッチンパネル、セラミックタイルのキッチンパネル、シルバーの調理設備、濃色無垢フローリング、茶色い床、白いキッチンカウンター) の写真
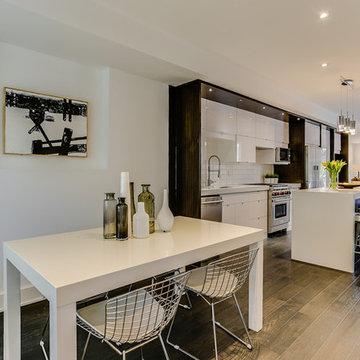
Listing Realtor Myles Slocombe; Photography by PropertySpaces.Ca; Developer Yves Lajeunesse
トロントにあるラグジュアリーな中くらいなモダンスタイルのおしゃれなキッチン (アンダーカウンターシンク、フラットパネル扉のキャビネット、白いキャビネット、人工大理石カウンター、白いキッチンパネル、セラミックタイルのキッチンパネル、シルバーの調理設備、濃色無垢フローリング、茶色い床) の写真
トロントにあるラグジュアリーな中くらいなモダンスタイルのおしゃれなキッチン (アンダーカウンターシンク、フラットパネル扉のキャビネット、白いキャビネット、人工大理石カウンター、白いキッチンパネル、セラミックタイルのキッチンパネル、シルバーの調理設備、濃色無垢フローリング、茶色い床) の写真
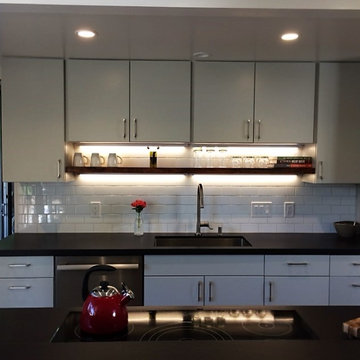
floating wood shelf
サンフランシスコにあるラグジュアリーな中くらいなモダンスタイルのおしゃれなII型キッチン (アンダーカウンターシンク、フラットパネル扉のキャビネット、グレーのキャビネット、人工大理石カウンター、白いキッチンパネル、セラミックタイルのキッチンパネル、シルバーの調理設備、コンクリートの床) の写真
サンフランシスコにあるラグジュアリーな中くらいなモダンスタイルのおしゃれなII型キッチン (アンダーカウンターシンク、フラットパネル扉のキャビネット、グレーのキャビネット、人工大理石カウンター、白いキッチンパネル、セラミックタイルのキッチンパネル、シルバーの調理設備、コンクリートの床) の写真
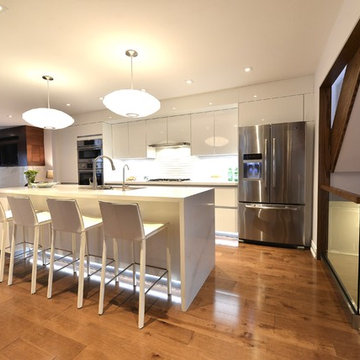
Tomasz Majcherczyk
トロントにあるラグジュアリーな中くらいなモダンスタイルのおしゃれなキッチン (フラットパネル扉のキャビネット、白いキャビネット、人工大理石カウンター、白いキッチンパネル、セラミックタイルのキッチンパネル、シルバーの調理設備、濃色無垢フローリング、茶色い床) の写真
トロントにあるラグジュアリーな中くらいなモダンスタイルのおしゃれなキッチン (フラットパネル扉のキャビネット、白いキャビネット、人工大理石カウンター、白いキッチンパネル、セラミックタイルのキッチンパネル、シルバーの調理設備、濃色無垢フローリング、茶色い床) の写真
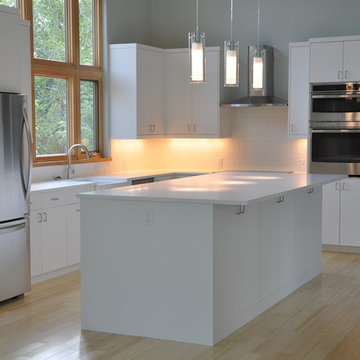
Custom Kitchen we designed, fabricated and installed.
デンバーにあるラグジュアリーな広いモダンスタイルのおしゃれなキッチン (エプロンフロントシンク、フラットパネル扉のキャビネット、白いキャビネット、人工大理石カウンター、白いキッチンパネル、セラミックタイルのキッチンパネル、シルバーの調理設備、無垢フローリング) の写真
デンバーにあるラグジュアリーな広いモダンスタイルのおしゃれなキッチン (エプロンフロントシンク、フラットパネル扉のキャビネット、白いキャビネット、人工大理石カウンター、白いキッチンパネル、セラミックタイルのキッチンパネル、シルバーの調理設備、無垢フローリング) の写真
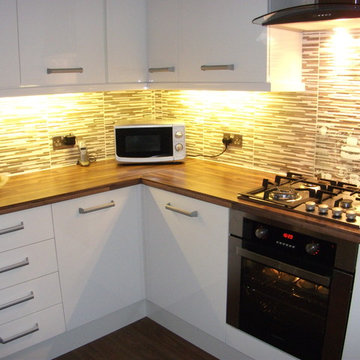
他の地域にあるラグジュアリーな中くらいなモダンスタイルのおしゃれなキッチン (シングルシンク、フラットパネル扉のキャビネット、白いキャビネット、ラミネートカウンター、マルチカラーのキッチンパネル、セラミックタイルのキッチンパネル、シルバーの調理設備、濃色無垢フローリング) の写真
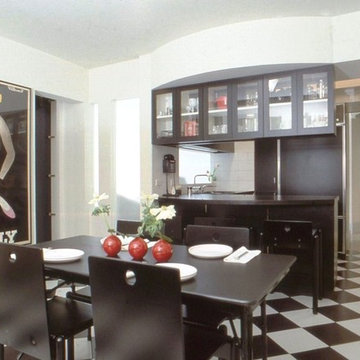
A traditional, dark prewar apartment was opened up and reconfigured for better flow and modern amenities. Several maids rooms were reconfigured to yield a new eat-in kitchen and family rooms. Modern details complement and enliven the grand scale of the space.
Before renovation, this apartment was an unattractive warren of small dark rooms. After gutting, an open airy feeling was attained through the use of space defining portals and sandblasted glass "window" rather than convention walls. Light colored floor and wall treatment give the apartment a level of brightness which bless the home's north-facing exposure.
As one enters the space, a barrel vaulted corridor to the left leads to the bedrooms. To the right, a rotunda shaped space mediates a graceful shift int he circulations axis and celebrates a sense of arrival. Adjacent to this rotunda is at the Japonnaise black-tiled modern powder room consistent with the apartment's early modern classic design themes.
Beyond the rotunda, one passes through an austere palladian portal to enter the living room. At one end, the original marble fireplace is framed by cabinetry and light emanating soffits which give it a lively new context. At the opposite end of the room, a rhythmically organized green wall defines the entry to the dining room. The lighting in these spaces reinforces the overall design concept: modern recessed down lights and indirect lighting are combined with more transitional wall sconces and Viennese chandeliers to create a synthesis of old and new.
Like the living room and dining room, the kitchen also consists of two adjacent ante spaces: a general sized work area and a large breakfast / family room. The curved shape of the breakfast counter separating these two room is mirrored in the curved soffit above, adding a sensual note to the crisp black and white color scheme. The spirit of the turn of the center Viennese cafes is evoked by the Josef Hoffmann sofa and checkerboard tile floor. The formal qualities of this space make it appropriate for entertaining as well as for more casual family meals.
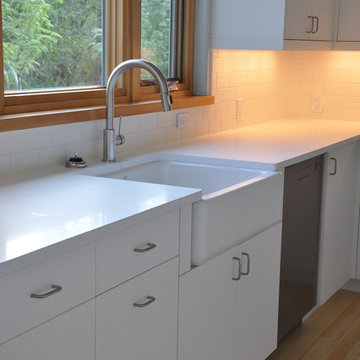
Custom Kitchen we designed, fabricated and installed.
デンバーにあるラグジュアリーな広いモダンスタイルのおしゃれなキッチン (エプロンフロントシンク、フラットパネル扉のキャビネット、白いキャビネット、人工大理石カウンター、白いキッチンパネル、セラミックタイルのキッチンパネル、シルバーの調理設備、無垢フローリング) の写真
デンバーにあるラグジュアリーな広いモダンスタイルのおしゃれなキッチン (エプロンフロントシンク、フラットパネル扉のキャビネット、白いキャビネット、人工大理石カウンター、白いキッチンパネル、セラミックタイルのキッチンパネル、シルバーの調理設備、無垢フローリング) の写真
ラグジュアリーなモダンスタイルのキッチン (セラミックタイルのキッチンパネル、ラミネートカウンター、人工大理石カウンター) の写真
1