ラグジュアリーなモダンスタイルのキッチン (セラミックタイルのキッチンパネル、トラバーチンのキッチンパネル、ラミネートカウンター) の写真
絞り込み:
資材コスト
並び替え:今日の人気順
写真 1〜20 枚目(全 22 枚)
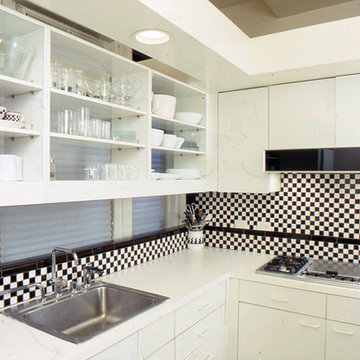
Simple modern clean lined kitchen with eye catching checkerboard backsplash.
ニューヨークにあるラグジュアリーな巨大なモダンスタイルのおしゃれなキッチン (ドロップインシンク、フラットパネル扉のキャビネット、マルチカラーのキッチンパネル、シルバーの調理設備、無垢フローリング、白いキャビネット、ラミネートカウンター、セラミックタイルのキッチンパネル) の写真
ニューヨークにあるラグジュアリーな巨大なモダンスタイルのおしゃれなキッチン (ドロップインシンク、フラットパネル扉のキャビネット、マルチカラーのキッチンパネル、シルバーの調理設備、無垢フローリング、白いキャビネット、ラミネートカウンター、セラミックタイルのキッチンパネル) の写真
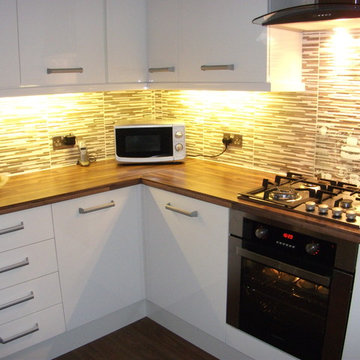
他の地域にあるラグジュアリーな中くらいなモダンスタイルのおしゃれなキッチン (シングルシンク、フラットパネル扉のキャビネット、白いキャビネット、ラミネートカウンター、マルチカラーのキッチンパネル、セラミックタイルのキッチンパネル、シルバーの調理設備、濃色無垢フローリング) の写真
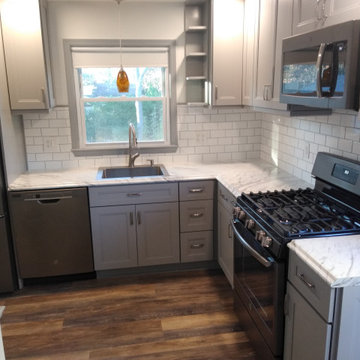
ISELIN NJ, AFTER PHOTOS
Upgrade this Iselin NJ kitchen to reflect the times.
Modern Gray Shaker cabinets to go right up the ceiling.
Ageless subway tile backsplash
Sink move to center window, great view!
Upgraded appliances for energy efficiency
New paint job on walls and trim to match cabinets
Under cabinet lighting
New vinyl wood look planking floor
New recessed lighting in ceiling to brighten up the room
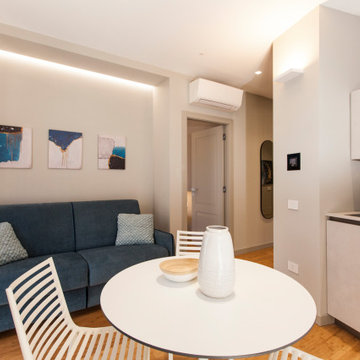
Démolition et reconstruction d'un immeuble dans le centre historique de Castellammare del Golfo composé de petits appartements confortables où vous pourrez passer vos vacances. L'idée était de conserver l'aspect architectural avec un goût historique actuel mais en le reproposant dans une tonalité moderne.Des matériaux précieux ont été utilisés, tels que du parquet en bambou pour le sol, du marbre pour les salles de bains et le hall d'entrée, un escalier métallique avec des marches en bois et des couloirs en marbre, des luminaires encastrés ou suspendus, des boiserie sur les murs des chambres et dans les couloirs, des dressings ouverte, portes intérieures en laque mate avec une couleur raffinée, fenêtres en bois, meubles sur mesure, mini-piscines et mobilier d'extérieur. Chaque étage se distingue par la couleur, l'ameublement et les accessoires d'ameublement. Tout est contrôlé par l'utilisation de la domotique. Un projet de design d'intérieur avec un design unique qui a permis d'obtenir des appartements de luxe.
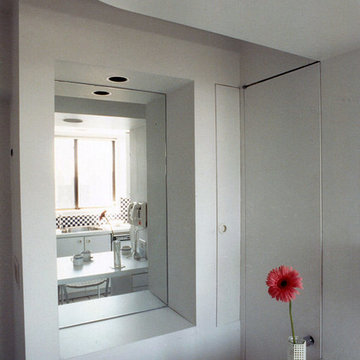
Clean and simple modern kitchen with the checkerboard backsplash providing a graphic "pop." Cozy breakfast area with mirrored niche to reflect the 30th floor views.
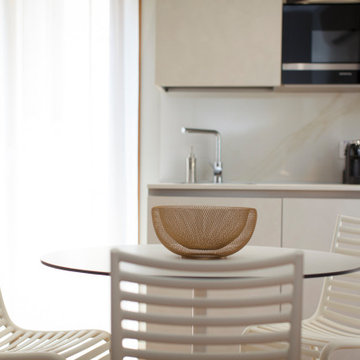
Démolition et reconstruction d'un immeuble dans le centre historique de Castellammare del Golfo composé de petits appartements confortables où vous pourrez passer vos vacances. L'idée était de conserver l'aspect architectural avec un goût historique actuel mais en le reproposant dans une tonalité moderne.Des matériaux précieux ont été utilisés, tels que du parquet en bambou pour le sol, du marbre pour les salles de bains et le hall d'entrée, un escalier métallique avec des marches en bois et des couloirs en marbre, des luminaires encastrés ou suspendus, des boiserie sur les murs des chambres et dans les couloirs, des dressings ouverte, portes intérieures en laque mate avec une couleur raffinée, fenêtres en bois, meubles sur mesure, mini-piscines et mobilier d'extérieur. Chaque étage se distingue par la couleur, l'ameublement et les accessoires d'ameublement. Tout est contrôlé par l'utilisation de la domotique. Un projet de design d'intérieur avec un design unique qui a permis d'obtenir des appartements de luxe.
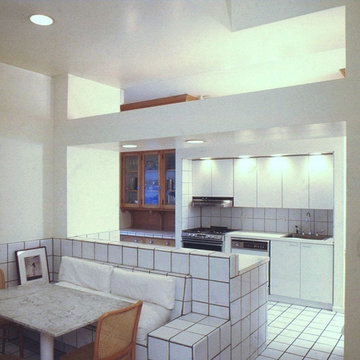
This kitchen at The Apthorp skillfully weaves modern space into a prewar apartment while retaining the original pantry cabinets and vintage icebox! David Estreich's signature carved spaces create a generous family size kitchen from a warren of small rooms.
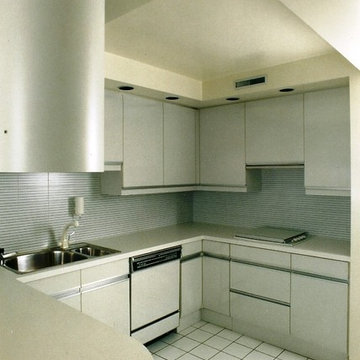
Spacious eat-in kitchen created by combining several rooms in a postwar East Side building.
ニューヨークにあるラグジュアリーな巨大なモダンスタイルのおしゃれなキッチン (ドロップインシンク、フラットパネル扉のキャビネット、白いキャビネット、ラミネートカウンター、マルチカラーのキッチンパネル、セラミックタイルのキッチンパネル、シルバーの調理設備、磁器タイルの床) の写真
ニューヨークにあるラグジュアリーな巨大なモダンスタイルのおしゃれなキッチン (ドロップインシンク、フラットパネル扉のキャビネット、白いキャビネット、ラミネートカウンター、マルチカラーのキッチンパネル、セラミックタイルのキッチンパネル、シルバーの調理設備、磁器タイルの床) の写真
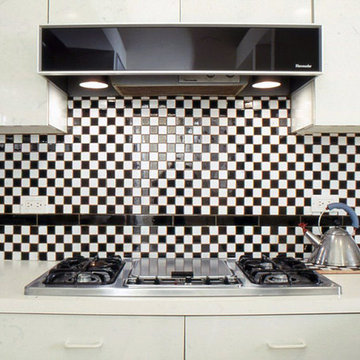
Simple modern clean lined kitchen with eye catching checkerboard backsplash.
ニューヨークにあるラグジュアリーな巨大なモダンスタイルのおしゃれなキッチン (ドロップインシンク、フラットパネル扉のキャビネット、白いキャビネット、ラミネートカウンター、マルチカラーのキッチンパネル、セラミックタイルのキッチンパネル、シルバーの調理設備、セラミックタイルの床) の写真
ニューヨークにあるラグジュアリーな巨大なモダンスタイルのおしゃれなキッチン (ドロップインシンク、フラットパネル扉のキャビネット、白いキャビネット、ラミネートカウンター、マルチカラーのキッチンパネル、セラミックタイルのキッチンパネル、シルバーの調理設備、セラミックタイルの床) の写真
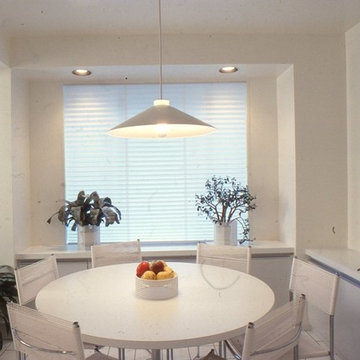
Spacious eat-in kitchen created by combining several rooms in a postwar East Side building.
ニューヨークにあるラグジュアリーな巨大なモダンスタイルのおしゃれなダイニングキッチン (ドロップインシンク、フラットパネル扉のキャビネット、白いキャビネット、ラミネートカウンター、マルチカラーのキッチンパネル、セラミックタイルのキッチンパネル、シルバーの調理設備、磁器タイルの床) の写真
ニューヨークにあるラグジュアリーな巨大なモダンスタイルのおしゃれなダイニングキッチン (ドロップインシンク、フラットパネル扉のキャビネット、白いキャビネット、ラミネートカウンター、マルチカラーのキッチンパネル、セラミックタイルのキッチンパネル、シルバーの調理設備、磁器タイルの床) の写真
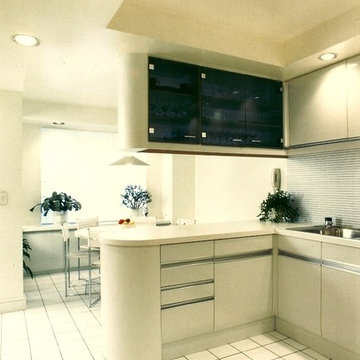
Spacious eat-in kitchen created by combining several rooms in a postwar East Side building.
ニューヨークにあるラグジュアリーな巨大なモダンスタイルのおしゃれなキッチン (フラットパネル扉のキャビネット、シルバーの調理設備、磁器タイルの床、ドロップインシンク、白いキャビネット、ラミネートカウンター、マルチカラーのキッチンパネル、セラミックタイルのキッチンパネル) の写真
ニューヨークにあるラグジュアリーな巨大なモダンスタイルのおしゃれなキッチン (フラットパネル扉のキャビネット、シルバーの調理設備、磁器タイルの床、ドロップインシンク、白いキャビネット、ラミネートカウンター、マルチカラーのキッチンパネル、セラミックタイルのキッチンパネル) の写真
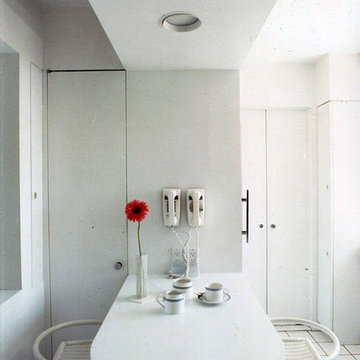
Clean and simple modern kitchen with the checkerboard backsplash providing a graphic "pop." Cozy breakfast area with mirrored niche to reflect the 30th floor views.
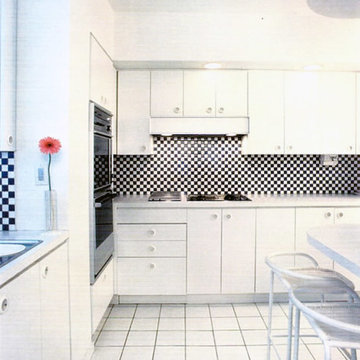
Clean and simple modern kitchen with the checkerboard backsplash providing a graphic "pop." Cozy breakfast area with mirrored niche to reflect the 30th floor views.
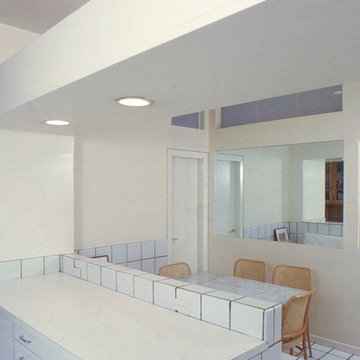
This kitchen at The Apthorp skillfully weaves modern space into a prewar apartment while retaining the original pantry cabinets and vintage icebox! David Estreich's signature carved spaces create a generous family size kitchen from a warren of small rooms.
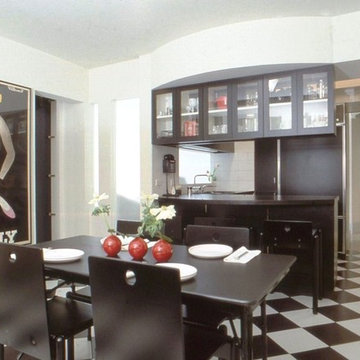
A traditional, dark prewar apartment was opened up and reconfigured for better flow and modern amenities. Several maids rooms were reconfigured to yield a new eat-in kitchen and family rooms. Modern details complement and enliven the grand scale of the space.
Before renovation, this apartment was an unattractive warren of small dark rooms. After gutting, an open airy feeling was attained through the use of space defining portals and sandblasted glass "window" rather than convention walls. Light colored floor and wall treatment give the apartment a level of brightness which bless the home's north-facing exposure.
As one enters the space, a barrel vaulted corridor to the left leads to the bedrooms. To the right, a rotunda shaped space mediates a graceful shift int he circulations axis and celebrates a sense of arrival. Adjacent to this rotunda is at the Japonnaise black-tiled modern powder room consistent with the apartment's early modern classic design themes.
Beyond the rotunda, one passes through an austere palladian portal to enter the living room. At one end, the original marble fireplace is framed by cabinetry and light emanating soffits which give it a lively new context. At the opposite end of the room, a rhythmically organized green wall defines the entry to the dining room. The lighting in these spaces reinforces the overall design concept: modern recessed down lights and indirect lighting are combined with more transitional wall sconces and Viennese chandeliers to create a synthesis of old and new.
Like the living room and dining room, the kitchen also consists of two adjacent ante spaces: a general sized work area and a large breakfast / family room. The curved shape of the breakfast counter separating these two room is mirrored in the curved soffit above, adding a sensual note to the crisp black and white color scheme. The spirit of the turn of the center Viennese cafes is evoked by the Josef Hoffmann sofa and checkerboard tile floor. The formal qualities of this space make it appropriate for entertaining as well as for more casual family meals.
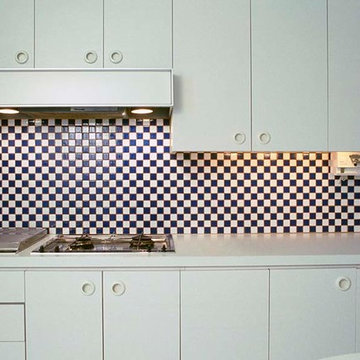
Clean and simple modern kitchen with the checkerboard backsplash providing a graphic "pop." Cozy breakfast area with mirrored niche to reflect the 30th floor views.
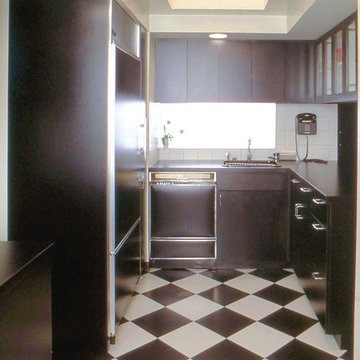
Like the living room and dining room, the kitchen also consists of two adjacent ante spaces: a general sized work area and a large breakfast / family room. Black cabinetry is contrasted by a white glass backsplash and black and white tiled floors laid on the diagonal. Ceiling work is tiered to provide for soffit, cove, task, and ambient lighting. Here, architectural detailing and elements abound.
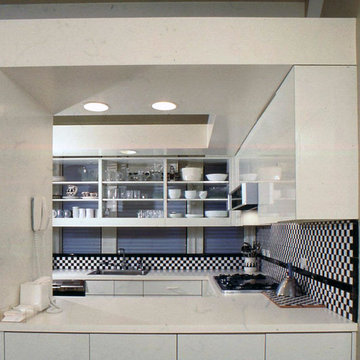
Simple modern clean lined kitchen with eye catching checkerboard backsplash.
ニューヨークにあるラグジュアリーな巨大なモダンスタイルのおしゃれなキッチン (ドロップインシンク、フラットパネル扉のキャビネット、白いキャビネット、ラミネートカウンター、マルチカラーのキッチンパネル、セラミックタイルのキッチンパネル、セラミックタイルの床、シルバーの調理設備) の写真
ニューヨークにあるラグジュアリーな巨大なモダンスタイルのおしゃれなキッチン (ドロップインシンク、フラットパネル扉のキャビネット、白いキャビネット、ラミネートカウンター、マルチカラーのキッチンパネル、セラミックタイルのキッチンパネル、セラミックタイルの床、シルバーの調理設備) の写真
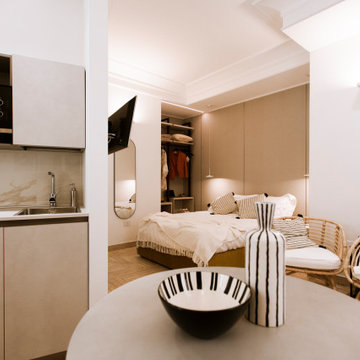
Démolition et reconstruction d'un immeuble dans le centre historique de Castellammare del Golfo composé de petits appartements confortables où vous pourrez passer vos vacances. L'idée était de conserver l'aspect architectural avec un goût historique actuel mais en le reproposant dans une tonalité moderne.Des matériaux précieux ont été utilisés, tels que du parquet en bambou pour le sol, du marbre pour les salles de bains et le hall d'entrée, un escalier métallique avec des marches en bois et des couloirs en marbre, des luminaires encastrés ou suspendus, des boiserie sur les murs des chambres et dans les couloirs, des dressings ouverte, portes intérieures en laque mate avec une couleur raffinée, fenêtres en bois, meubles sur mesure, mini-piscines et mobilier d'extérieur. Chaque étage se distingue par la couleur, l'ameublement et les accessoires d'ameublement. Tout est contrôlé par l'utilisation de la domotique. Un projet de design d'intérieur avec un design unique qui a permis d'obtenir des appartements de luxe.
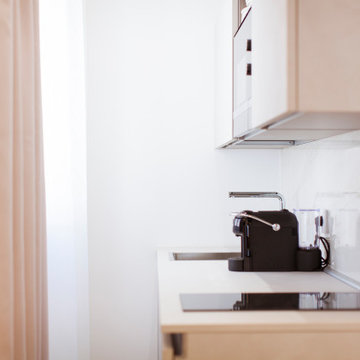
Démolition et reconstruction d'un immeuble dans le centre historique de Castellammare del Golfo composé de petits appartements confortables où vous pourrez passer vos vacances. L'idée était de conserver l'aspect architectural avec un goût historique actuel mais en le reproposant dans une tonalité moderne.Des matériaux précieux ont été utilisés, tels que du parquet en bambou pour le sol, du marbre pour les salles de bains et le hall d'entrée, un escalier métallique avec des marches en bois et des couloirs en marbre, des luminaires encastrés ou suspendus, des boiserie sur les murs des chambres et dans les couloirs, des dressings ouverte, portes intérieures en laque mate avec une couleur raffinée, fenêtres en bois, meubles sur mesure, mini-piscines et mobilier d'extérieur. Chaque étage se distingue par la couleur, l'ameublement et les accessoires d'ameublement. Tout est contrôlé par l'utilisation de la domotique. Un projet de design d'intérieur avec un design unique qui a permis d'obtenir des appartements de luxe.
ラグジュアリーなモダンスタイルのキッチン (セラミックタイルのキッチンパネル、トラバーチンのキッチンパネル、ラミネートカウンター) の写真
1