モダンスタイルのキッチン (レンガのキッチンパネル、エプロンフロントシンク) の写真
絞り込み:
資材コスト
並び替え:今日の人気順
写真 1〜20 枚目(全 109 枚)
1/4
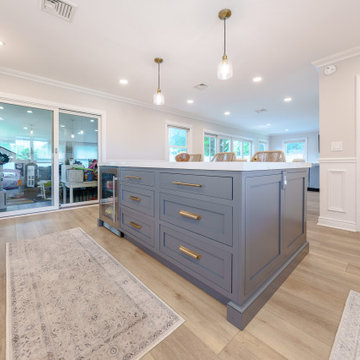
Inspired by sandy shorelines on the California coast, this beachy blonde vinyl floor brings just the right amount of variation to each room. With the Modin Collection, we have raised the bar on luxury vinyl plank. The result is a new standard in resilient flooring. Modin offers true embossed in register texture, a low sheen level, a rigid SPC core, an industry-leading wear layer, and so much more.

ダラスにある広いモダンスタイルのおしゃれなキッチン (エプロンフロントシンク、シェーカースタイル扉のキャビネット、白いキャビネット、御影石カウンター、グレーのキッチンパネル、レンガのキッチンパネル、シルバーの調理設備、白いキッチンカウンター、淡色無垢フローリング、茶色い床、表し梁) の写真
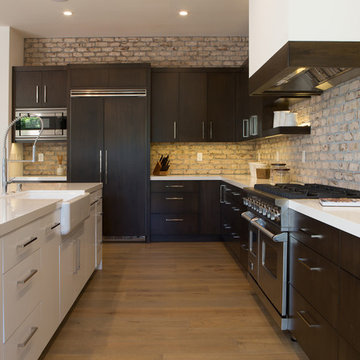
オレンジカウンティにあるモダンスタイルのおしゃれなキッチン (エプロンフロントシンク、フラットパネル扉のキャビネット、濃色木目調キャビネット、レンガのキッチンパネル、パネルと同色の調理設備、淡色無垢フローリング) の写真
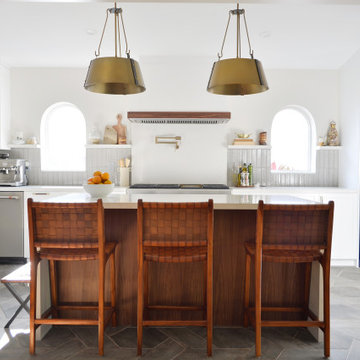
This area used to be a small garage in a typical Miami house. The floor was raised to be at the same level as the rest of the house. Arched side windows were created to allow natural light to come in. A designated wine area was also included in this design.
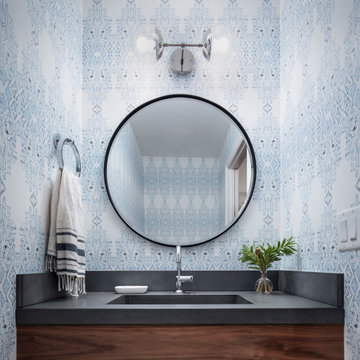
Beautiful floating walnut vanity with intergraded concrete sink makes this 1/2 bathroom stand out for all the right reasons.
サンフランシスコにある高級な小さなモダンスタイルのおしゃれなキッチン (エプロンフロントシンク、オープンシェルフ、中間色木目調キャビネット、クオーツストーンカウンター、白いキッチンパネル、レンガのキッチンパネル、シルバーの調理設備、無垢フローリング、茶色い床、白いキッチンカウンター) の写真
サンフランシスコにある高級な小さなモダンスタイルのおしゃれなキッチン (エプロンフロントシンク、オープンシェルフ、中間色木目調キャビネット、クオーツストーンカウンター、白いキッチンパネル、レンガのキッチンパネル、シルバーの調理設備、無垢フローリング、茶色い床、白いキッチンカウンター) の写真
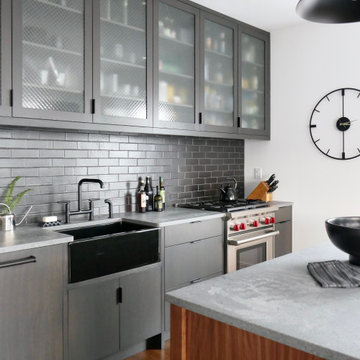
A modern mix of charcoal grey stain and antique wire glass cabinets with a black farm sink combine with a walnut kitchen island for a warm and hard working kitchen. The dark palette adds drama but was actually a solution to mitigate nighttime reflections on the opposite windows that had ruined the view.
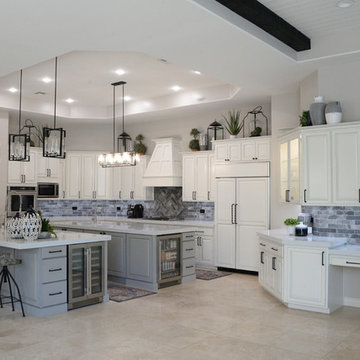
Re-constructed this grand kitchen with painting the perimeter cabinets in white and soft glaze in grey to match the islands. Replacing the islands with two long islands in grey and a darker grey glaze. Black hardware and light fixtures. Brick subway back splash.
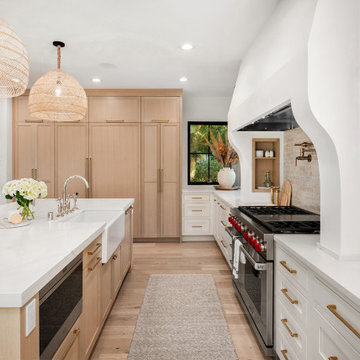
Balboa Oak Hardwood– The Alta Vista Hardwood Flooring is a return to vintage European Design. These beautiful classic and refined floors are crafted out of French White Oak, a premier hardwood species that has been used for everything from flooring to shipbuilding over the centuries due to its stability.
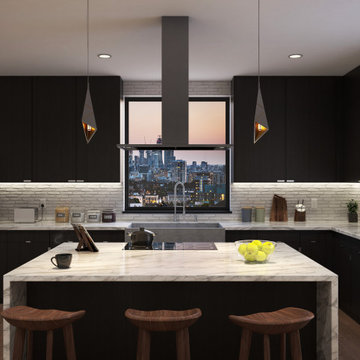
A 3D Concept of a modern cooking space composed mainly with two contrasting shades Black cabinets and white painted brick with a walnut wood as accent texture. The counter tops are marble-Look quartz with waterfall island hovered by two pendant lights (Stainless steel with copper).

ダラスにある広いモダンスタイルのおしゃれなキッチン (エプロンフロントシンク、シェーカースタイル扉のキャビネット、白いキャビネット、御影石カウンター、グレーのキッチンパネル、レンガのキッチンパネル、シルバーの調理設備、淡色無垢フローリング、茶色い床、グレーのキッチンカウンター、表し梁) の写真
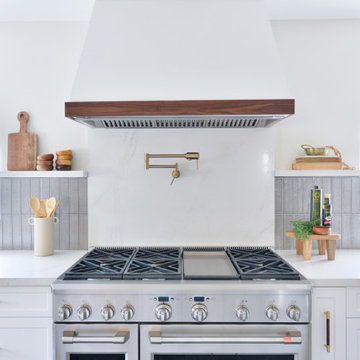
This area used to be a small garage in a typical Miami house. The floor was raised to be at the same level as the rest of the house. Arched side windows were created to allow natural light to come in. A designated wine area was also included in this design.
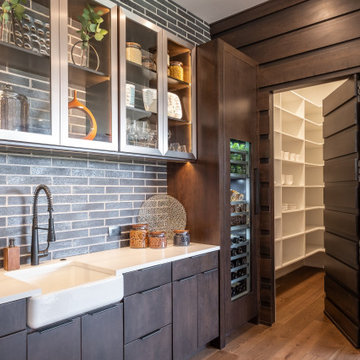
We are so excited to share the finished photos of this year's Homearama we were lucky to be a part of thanks to G.A. White Homes. This space uses Marsh Furniture's Apex door style to create a uniquely clean and modern living space. The Apex door style is very minimal making it the perfect cabinet to showcase statement pieces like the brick in this kitchen.
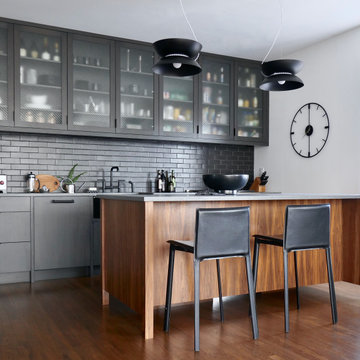
A modern mix of charcoal grey stain and antique wire glass cabinets combine with a walnut kitchen island for a warm and hard working kitchen with plenty of counter space and seating.
The dark palette adds drama but was actually a solution to mitigate nighttime reflections on the opposite windows that had ruined the view in this modern loft apartment in Harlem, NY.
Designed and photographed by Clare Donohue / 121studio.
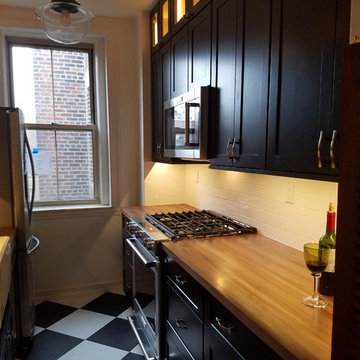
It was so much fun bringing this young couple's dream kitchen to life! This kitchen features a custom dark walnut butcher block for the countertop as well as a farm sink with a bridge faucet. The time-honored, two tier shaker cabinets have been upgraded with dimmable LED lighting. The lights were placed directly above the countertop and behind all of the 14 glass doors, adding an air of romance and drama to this remarkable galley kitchen. #farmsink #apronsink #butcherblock #shakercabinets #undercabinetlighting #glasscabinet
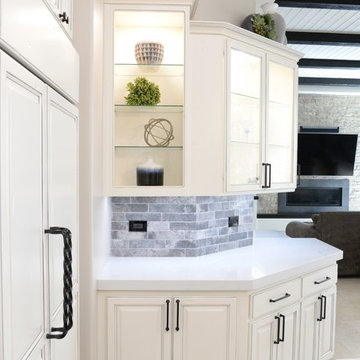
Re-constructed this grand kitchen with painting the perimeter cabinets in white and soft glaze in grey to match the islands. Replacing the islands with two long islands in grey and a darker grey glaze. Black hardware and light fixtures. Brick subway back splash.
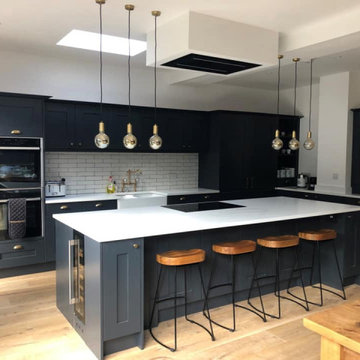
Pure White Quartz Just as the name suggests, it is the purest of all the whites on the market. It looks fantastic with any colour unit; white, black or even greys and multi-colours, a real beauty.
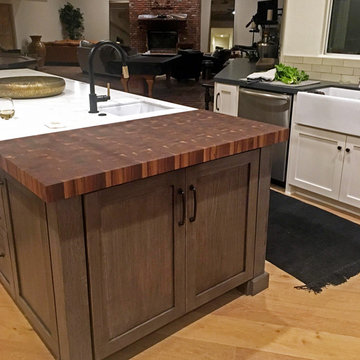
"From my first conversation until the delivery of my wood surface area being exactly what I hoped was nothing other than fantastic service! Maria and the Hardwood Lumber Co staff provided a custom fit cutting board/ work surface to fit onto my cabinet which was something they hadn't exactly done before (very specific measurements and cuts). They always said "yes, we can do that for you". From my first inquiry to the delivered perfectly fit cutting board & work surface, every step of the way I found myself impressed with the customer service I received. Then for the product to arrive as beautiful as I had hoped was almost too good to be true. I have and will continue to highly recommend Hardwood Lumber Co for any one needing any products they offer! Well done everyone and THANK YOU!" Melanie
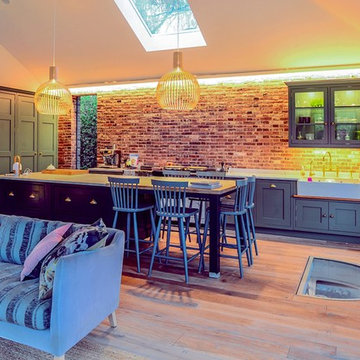
A colour matched linear profile LED is subtly secreted along the back kitchen wall to echo the soft warm light from the contemporary pendants above the kitchen island and table.
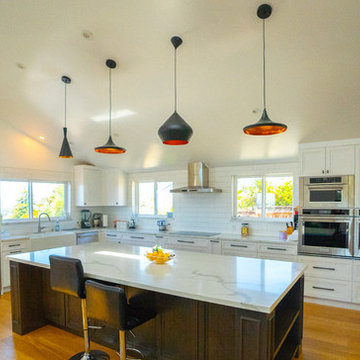
In this kitchen you will find most of the cabinet storage is kid level. This feature means the entire family can come together to enjoy there passion of cooking. The massive marble island accommodates all of there cooking needs and doubles as a large dining table for hosting parties.
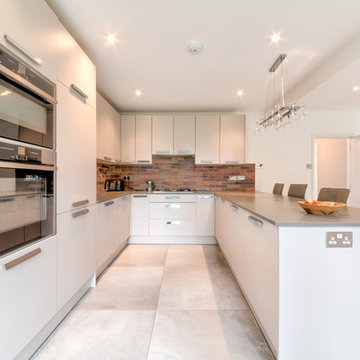
Photographer - Alan Stretton - www.Idisign.co.uk
ロンドンにあるお手頃価格の広いモダンスタイルのおしゃれなキッチン (エプロンフロントシンク、フラットパネル扉のキャビネット、白いキャビネット、ラミネートカウンター、マルチカラーのキッチンパネル、レンガのキッチンパネル、シルバーの調理設備、セラミックタイルの床、グレーの床、グレーのキッチンカウンター) の写真
ロンドンにあるお手頃価格の広いモダンスタイルのおしゃれなキッチン (エプロンフロントシンク、フラットパネル扉のキャビネット、白いキャビネット、ラミネートカウンター、マルチカラーのキッチンパネル、レンガのキッチンパネル、シルバーの調理設備、セラミックタイルの床、グレーの床、グレーのキッチンカウンター) の写真
モダンスタイルのキッチン (レンガのキッチンパネル、エプロンフロントシンク) の写真
1