モダンスタイルのキッチン (レンガのキッチンパネル、白いキッチンカウンター、全タイプのアイランド) の写真
絞り込み:
資材コスト
並び替え:今日の人気順
写真 1〜20 枚目(全 247 枚)
1/5
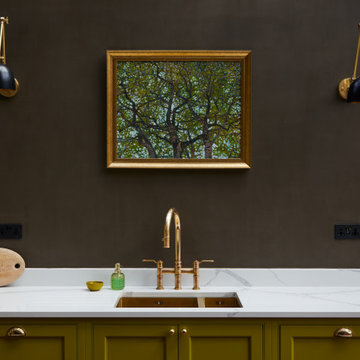
We completed a project in the charming city of York. This kitchen seamlessly blends style, functionality, and a touch of opulence. From the glass roof that bathes the space in natural light to the carefully designed feature wall for a captivating bar area, this kitchen is a true embodiment of sophistication. The first thing that catches your eye upon entering this kitchen is the striking lime green cabinets finished in Little Greene ‘Citrine’, adorned with elegant brushed golden handles from Heritage Brass.

Inspired by sandy shorelines on the California coast, this beachy blonde vinyl floor brings just the right amount of variation to each room. With the Modin Collection, we have raised the bar on luxury vinyl plank. The result is a new standard in resilient flooring. Modin offers true embossed in register texture, a low sheen level, a rigid SPC core, an industry-leading wear layer, and so much more.

ダラスにある広いモダンスタイルのおしゃれなキッチン (エプロンフロントシンク、シェーカースタイル扉のキャビネット、白いキャビネット、御影石カウンター、グレーのキッチンパネル、レンガのキッチンパネル、シルバーの調理設備、白いキッチンカウンター、淡色無垢フローリング、茶色い床、表し梁) の写真
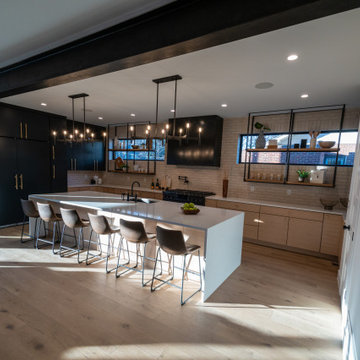
デンバーにある中くらいなモダンスタイルのおしゃれなキッチン (アンダーカウンターシンク、フラットパネル扉のキャビネット、黒いキャビネット、珪岩カウンター、白いキッチンパネル、レンガのキッチンパネル、黒い調理設備、無垢フローリング、白いキッチンカウンター) の写真
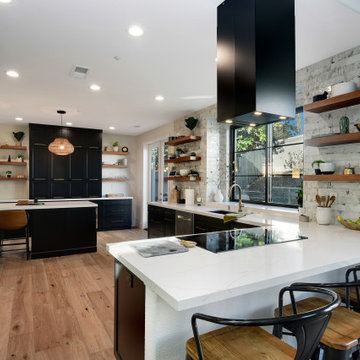
This Gorgeous Boho Chic Kitchen has Black Shaker Cabinets, White Quartz Countertops, Natural Wood Tone Floating Shelves and a Weathered Brick Backsplash. The Brushed Gold Faucet and Cabinet Pulls put the finishing touch on this Amazing Kitchen.
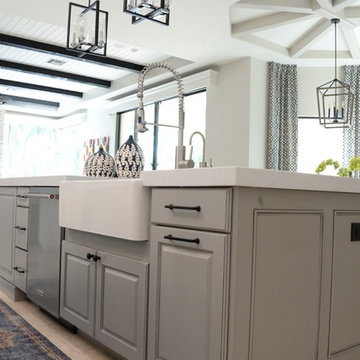
Re-constructed this grand kitchen with painting the perimeter cabinets in white and soft glaze in grey to match the islands. Replacing the islands with two long islands in grey and a darker grey glaze. Black hardware and light fixtures. Brick subway back splash.
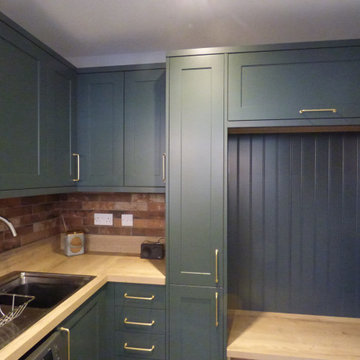
Forming this customers heritage green dreams was a pleasure for us from start to finish!
A contemporary slim shaker design used here in both handle and handleless rail design to give a classic style door a more contemporary design. A newly released door range; the Clifden door in Heritage Green sits perfectly with both of the worktops, the brass rails and the feature brick wall.
Using two worksurfaces to create a kitchen that’s distinctively designed is an emerging trend for 2022. The Natural Halifax Oak laminate worktop on the main bank and utility adds to the warmth of the green, though the quartz tops on the kitchen island keep the space bright, reflecting the light from the landscaped garden. Our customer decided to add one last feature after our renders were finalised; a waterfall worktop was added to the island, adding that final touch and making this heritage green dream kitchen truly perfect for this family.
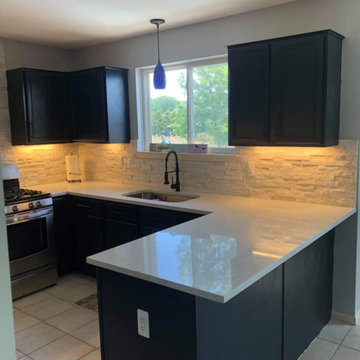
"Arctic Ice" quartz countertops
デトロイトにあるモダンスタイルのおしゃれなキッチン (アンダーカウンターシンク、黒いキャビネット、クオーツストーンカウンター、白いキッチンパネル、レンガのキッチンパネル、シルバーの調理設備、白いキッチンカウンター) の写真
デトロイトにあるモダンスタイルのおしゃれなキッチン (アンダーカウンターシンク、黒いキャビネット、クオーツストーンカウンター、白いキッチンパネル、レンガのキッチンパネル、シルバーの調理設備、白いキッチンカウンター) の写真
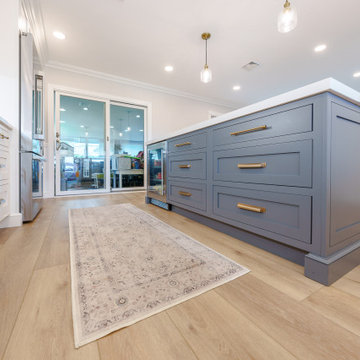
Inspired by sandy shorelines on the California coast, this beachy blonde vinyl floor brings just the right amount of variation to each room. With the Modin Collection, we have raised the bar on luxury vinyl plank. The result is a new standard in resilient flooring. Modin offers true embossed in register texture, a low sheen level, a rigid SPC core, an industry-leading wear layer, and so much more.

アデレードにある高級な広いモダンスタイルのおしゃれなキッチン (フラットパネル扉のキャビネット、グレーのキャビネット、赤いキッチンパネル、レンガのキッチンパネル、濃色無垢フローリング、茶色い床、白いキッチンカウンター) の写真
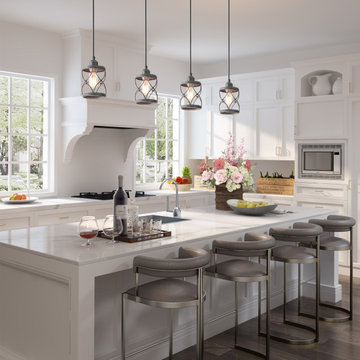
This one-light mini pendant brings versatile style to your luminary arrangement. Its open iron-made shade adds a breezy touch to any space while its antique silver pairs perfectly with the adjustable rod and wall decor. With traditional X-shaped accents, this on-trend one-light mini pendant is an updated classic.
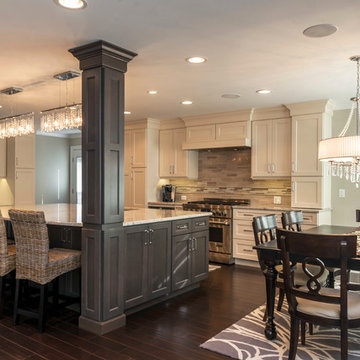
This kitchen layout is perfect for cooking, entertaining and enjoying family meals. The open design makes it easy for the cook to prepare meals while interacting with guests. The flush-mount ceiling lights really give the space an upbeat character without overwhelming and cluttering it. The glass overhead lights create more layers to the room and work as focal points for social gatherings.
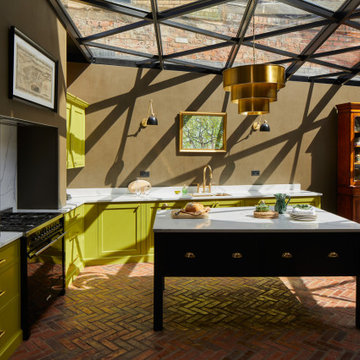
We completed a project in the charming city of York. This kitchen seamlessly blends style, functionality, and a touch of opulence. From the glass roof that bathes the space in natural light to the carefully designed feature wall for a captivating bar area, this kitchen is a true embodiment of sophistication. The first thing that catches your eye upon entering this kitchen is the striking lime green cabinets finished in Little Greene ‘Citrine’, adorned with elegant brushed golden handles from Heritage Brass.
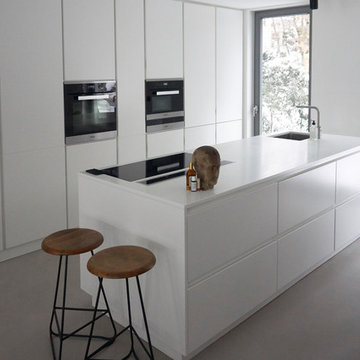
Diese Küche wurde von uns entworfen. Der grosszügige Einbauschrank fügt sich bestens in die ehemalige Nische. Er bietet genug Raum für einen Putzschrank, 1 1,80m hohen Kühlschrank, daneben Backofen, ausziehbarer Apothekerschrank, Dampfgarer und Wärmeschublade, dahinter ein Schrank mit integrierter Kitchenaid und Espressomaschine. Der Schrank ist teilweise nur optisch auf Höhe der Kücheninsel getrennt, teilweise lassen sich die oberen Schranktüren von den unteren getrennt von einander öffnen. Oben sind Regale unten Schubladen. Davor steht die grosszügige KochinselInduktionsfeld und Dunstabzug, sowie das Waschbecken wurden flächenbündig in die Melaminplatte integriert. Unter dem Waschbecken befindet sich ein Müllcontainer, daneben die Einbauspülmaschine, daneben 2 Schränke mit 3 Schubladen, die oberen für Besteck und unter dem Induktionsfeld für Gewürze. Auf der zum Esstisch zugewandten Seite, ist genug Platz für Geschirr, integriertem Toaster, WLAN-Schublade etc.
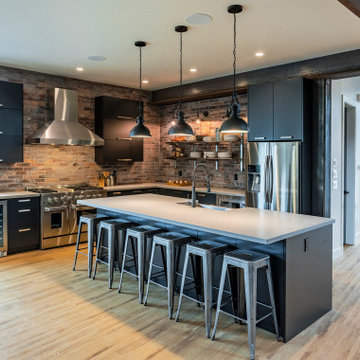
Metal bars on the muted red brick bring another industrial element to this gorgeous ski home. Metal stools and chairs following the styling of the exposed structural steel beams. View toward the front black door and white walls.
Photo by Brice Ferre
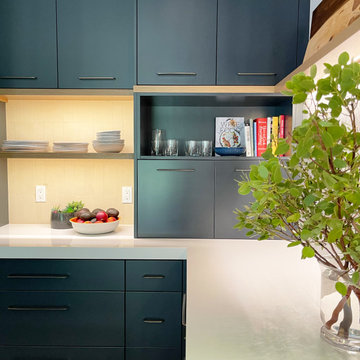
Working with repeat clients is always a dream! The had perfect timing right before the pandemic for their vacation home to get out city and relax in the mountains. This modern mountain home is stunning. Check out every custom detail we did throughout the home to make it a unique experience!
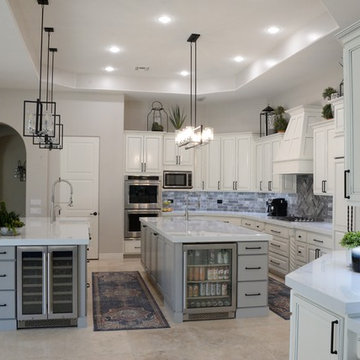
Re-constructed this grand kitchen with painting the perimeter cabinets in white and soft glaze in grey to match the islands. Replacing the islands with two long islands in grey and a darker grey glaze. Black hardware and light fixtures. Brick subway back splash.
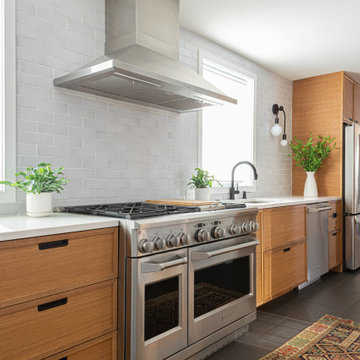
Sprinkled with variation, the white thin brick backsplash gives heirloom quality to this modern kitchen.
DESIGN
Foreground Design
PHOTOS
Steve Belkowitz
Tile Shown: Glazed Thin Brick in White Mountains
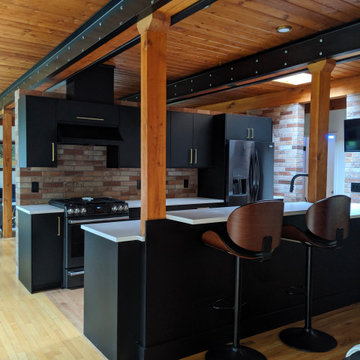
エドモントンにあるお手頃価格の中くらいなモダンスタイルのおしゃれなキッチン (アンダーカウンターシンク、フラットパネル扉のキャビネット、黒いキャビネット、クオーツストーンカウンター、レンガのキッチンパネル、シルバーの調理設備、淡色無垢フローリング、白いキッチンカウンター、表し梁) の写真
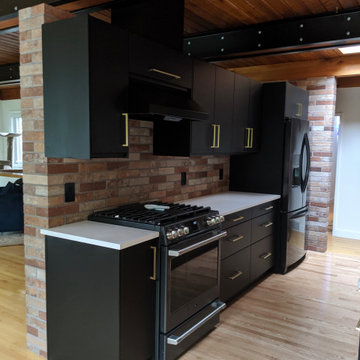
エドモントンにあるお手頃価格の中くらいなモダンスタイルのおしゃれなキッチン (アンダーカウンターシンク、フラットパネル扉のキャビネット、黒いキャビネット、クオーツストーンカウンター、レンガのキッチンパネル、シルバーの調理設備、淡色無垢フローリング、白いキッチンカウンター、表し梁) の写真
モダンスタイルのキッチン (レンガのキッチンパネル、白いキッチンカウンター、全タイプのアイランド) の写真
1