ブラウンのモダンスタイルのキッチン (レンガのキッチンパネル、ミラータイルのキッチンパネル、セラミックタイルの床) の写真
絞り込み:
資材コスト
並び替え:今日の人気順
写真 1〜20 枚目(全 54 枚)
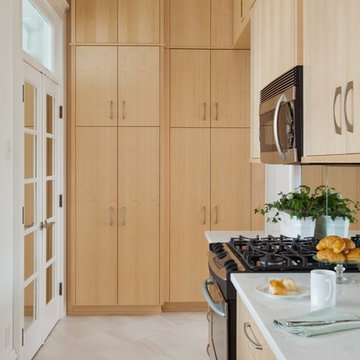
Gordon Gregory Photography
リッチモンドにある小さなモダンスタイルのおしゃれなキッチン (アンダーカウンターシンク、フラットパネル扉のキャビネット、淡色木目調キャビネット、クオーツストーンカウンター、シルバーの調理設備、セラミックタイルの床、アイランドなし、ミラータイルのキッチンパネル) の写真
リッチモンドにある小さなモダンスタイルのおしゃれなキッチン (アンダーカウンターシンク、フラットパネル扉のキャビネット、淡色木目調キャビネット、クオーツストーンカウンター、シルバーの調理設備、セラミックタイルの床、アイランドなし、ミラータイルのキッチンパネル) の写真
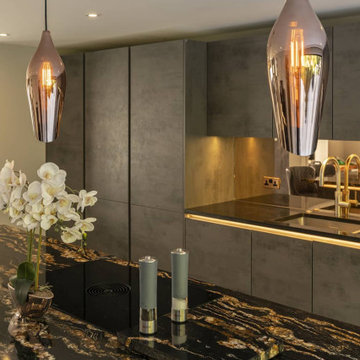
This wow-factor kitchen is the Nobilia Riva Slate Grey with stainless steel recessed handles. The client wanted a stunning showstopping kitchen and teamed with this impressive Orinoco Granite worktop; this design commands attention.
The family like to cook and entertain, so we selected top-of-the-range appliances, including a Siemens oven, a Bora hob, Blanco sink, and Quooker hot water tap.
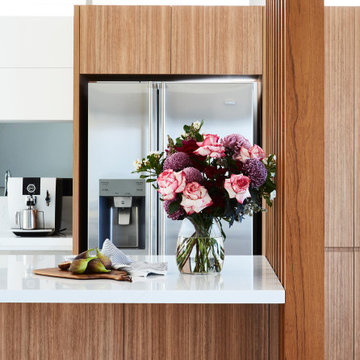
This space was taken into the 21th century. Open, airy and elegant
シドニーにある高級な中くらいなモダンスタイルのおしゃれなキッチン (ダブルシンク、フラットパネル扉のキャビネット、白いキャビネット、クオーツストーンカウンター、グレーのキッチンパネル、ミラータイルのキッチンパネル、シルバーの調理設備、セラミックタイルの床、グレーの床、白いキッチンカウンター) の写真
シドニーにある高級な中くらいなモダンスタイルのおしゃれなキッチン (ダブルシンク、フラットパネル扉のキャビネット、白いキャビネット、クオーツストーンカウンター、グレーのキッチンパネル、ミラータイルのキッチンパネル、シルバーの調理設備、セラミックタイルの床、グレーの床、白いキッチンカウンター) の写真

Photo Credits: Rocky & Ivan Photographic Division
ブリスベンにある低価格の中くらいなモダンスタイルのおしゃれなキッチン (ダブルシンク、落し込みパネル扉のキャビネット、中間色木目調キャビネット、人工大理石カウンター、オレンジのキッチンパネル、ミラータイルのキッチンパネル、パネルと同色の調理設備、セラミックタイルの床、ベージュの床) の写真
ブリスベンにある低価格の中くらいなモダンスタイルのおしゃれなキッチン (ダブルシンク、落し込みパネル扉のキャビネット、中間色木目調キャビネット、人工大理石カウンター、オレンジのキッチンパネル、ミラータイルのキッチンパネル、パネルと同色の調理設備、セラミックタイルの床、ベージュの床) の写真
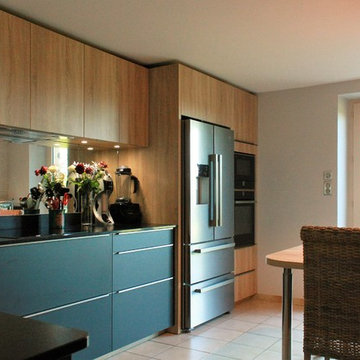
Façade noir mat, chêne clair et granit Zimbabwe, cuve sous plan inox
ボルドーにある高級な広いモダンスタイルのおしゃれなキッチン (一体型シンク、フラットパネル扉のキャビネット、黒いキャビネット、御影石カウンター、黒いキッチンパネル、ミラータイルのキッチンパネル、シルバーの調理設備、セラミックタイルの床) の写真
ボルドーにある高級な広いモダンスタイルのおしゃれなキッチン (一体型シンク、フラットパネル扉のキャビネット、黒いキャビネット、御影石カウンター、黒いキッチンパネル、ミラータイルのキッチンパネル、シルバーの調理設備、セラミックタイルの床) の写真
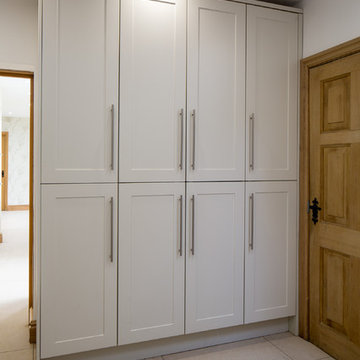
ハートフォードシャーにあるお手頃価格の広いモダンスタイルのおしゃれなキッチン (ドロップインシンク、シェーカースタイル扉のキャビネット、白いキャビネット、御影石カウンター、メタリックのキッチンパネル、ミラータイルのキッチンパネル、シルバーの調理設備、セラミックタイルの床、白い床) の写真
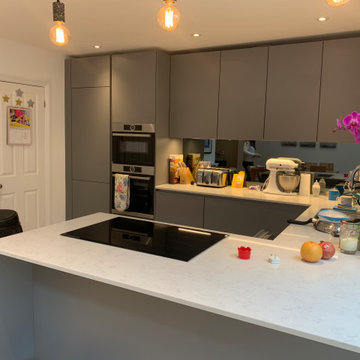
Stunning, contemporary kitchen with dusty grey flat panelled cabinets.
ロンドンにあるお手頃価格の小さなモダンスタイルのおしゃれなキッチン (ドロップインシンク、フラットパネル扉のキャビネット、グレーのキャビネット、御影石カウンター、メタリックのキッチンパネル、ミラータイルのキッチンパネル、パネルと同色の調理設備、セラミックタイルの床、アイランドなし、白い床、白いキッチンカウンター) の写真
ロンドンにあるお手頃価格の小さなモダンスタイルのおしゃれなキッチン (ドロップインシンク、フラットパネル扉のキャビネット、グレーのキャビネット、御影石カウンター、メタリックのキッチンパネル、ミラータイルのキッチンパネル、パネルと同色の調理設備、セラミックタイルの床、アイランドなし、白い床、白いキッチンカウンター) の写真
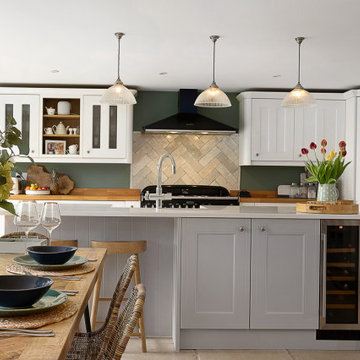
ハンプシャーにある高級な中くらいなモダンスタイルのおしゃれなキッチン (茶色いキャビネット、マルチカラーのキッチンパネル、レンガのキッチンパネル、セラミックタイルの床、ベージュの床) の写真
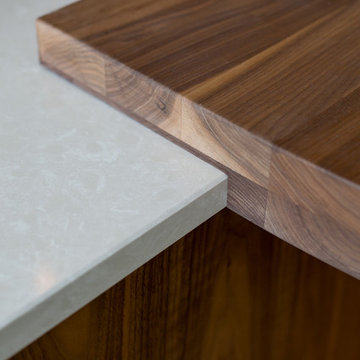
ハートフォードシャーにある高級な巨大なモダンスタイルのおしゃれなキッチン (アンダーカウンターシンク、フラットパネル扉のキャビネット、濃色木目調キャビネット、珪岩カウンター、メタリックのキッチンパネル、ミラータイルのキッチンパネル、シルバーの調理設備、セラミックタイルの床) の写真
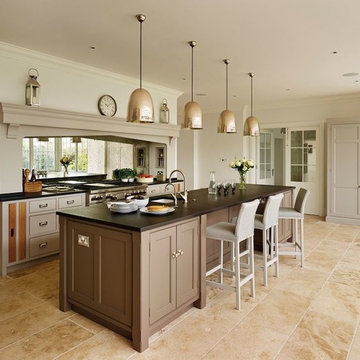
ワシントンD.C.にある中くらいなモダンスタイルのおしゃれなキッチン (アンダーカウンターシンク、シェーカースタイル扉のキャビネット、ベージュのキャビネット、ミラータイルのキッチンパネル、シルバーの調理設備、セラミックタイルの床) の写真
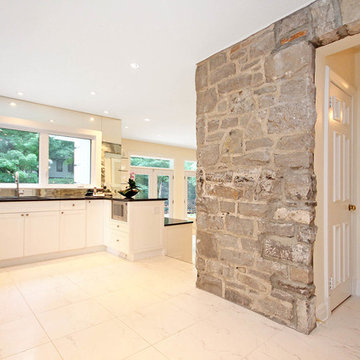
As part of a major remodel, the owners of this French Cape Cod style home desired a larger kitchen that integrated with their new living spaces. They wanted our design to feature the existing stone wall and solve the cold floor issues that have plagued them over the years.
The existing kitchen was located in back of the home and was combined with an eat-in space. The design challenge was to maintain its location and footprint and keep the existing window in the back corner. The new kitchen offers more than double the counter and storage space. An end wall features a full pantry, refrigerator, built-in oven units, and shelving for her cookbooks – all without disturbing the existing window placement.
Clean white cabinets, white tiled floors and mirrored backsplashes combine with the exposed stone to create a very pleasing modern twist. Large windows visually integrate the rear and side yards. The mirrored backsplashes make the natural light bounce and make the windows almost appear as if they are floating. A sunken wet bar provides a practical space for preparing cocktails.
Heating and cooling and indoor air quality of the kitchen was a challenge due to the existing boiler system. The existing stone walls had to be addressed to avoid thermal bridging and cold infiltration. A new 97% high efficiency boiler was installed, as well as hydronic in-floor radiant heat. Goodbye cold floors!
The finished kitchen has exceeded the client’s expectations and compliments the adjacent remodeled spaces perfectly.
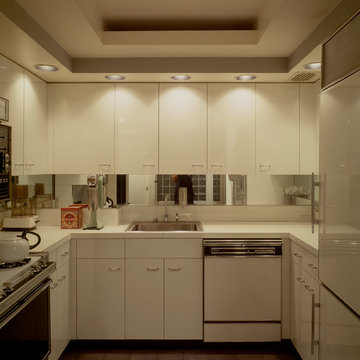
To compensate for the use of space in the kitchen, a dramatic ceiling, stepped with recessed lighting, makes this room feel grand. A combination of hard lines and soft curves, just as in the Living Room, is reiterated here. The kitchen, directly to the right of the Entry foyer, includes an informal breakfast area with enough room for four chairs. Downlights are significantly placed to give well-lit working areas. A mirrored backsplash opens up the room to the areas beyond. Again, dropped ceiling work creates a wider profile to the room.
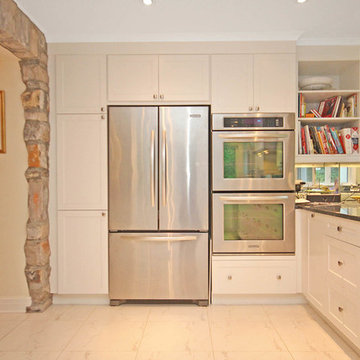
As part of a major remodel, the owners of this French Cape Cod style home desired a larger kitchen that integrated with their new living spaces. They wanted our design to feature the existing stone wall and solve the cold floor issues that have plagued them over the years.
The existing kitchen was located in back of the home and was combined with an eat-in space. The design challenge was to maintain its location and footprint and keep the existing window in the back corner. The new kitchen offers more than double the counter and storage space. An end wall features a full pantry, refrigerator, built-in oven units, and shelving for her cookbooks – all without disturbing the existing window placement.
Clean white cabinets, white tiled floors and mirrored backsplashes combine with the exposed stone to create a very pleasing modern twist. Large windows visually integrate the rear and side yards. The mirrored backsplashes make the natural light bounce and make the windows almost appear as if they are floating. A sunken wet bar provides a practical space for preparing cocktails.
Heating and cooling and indoor air quality of the kitchen was a challenge due to the existing boiler system. The existing stone walls had to be addressed to avoid thermal bridging and cold infiltration. A new 97% high efficiency boiler was installed, as well as hydronic in-floor radiant heat. Goodbye cold floors!
The finished kitchen has exceeded the client’s expectations and compliments the adjacent remodeled spaces perfectly.
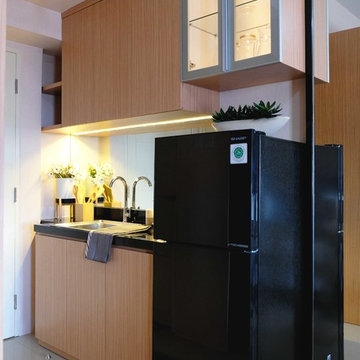
他の地域にあるお手頃価格の小さなモダンスタイルのおしゃれなキッチン (シングルシンク、フラットパネル扉のキャビネット、淡色木目調キャビネット、御影石カウンター、白いキッチンパネル、ミラータイルのキッチンパネル、シルバーの調理設備、セラミックタイルの床、黒いキッチンカウンター) の写真
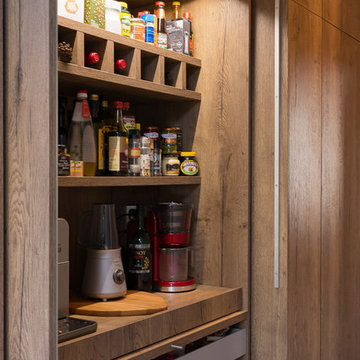
The tall Leicht Pocked Door unit featured here, with sleek and sturdy doors in Limes Oak finish which can effortlessly slide in, allows for this particular working area to be at full display or concealed, depending on the client's needs. The interior design of these units is equally important. So, inside, there are different functional elements, able to accommodate big and small items, as well as many internal drawers. These drawers are equipped with soft close mechanisms. All these clever accessories add to the overall practicality and efficiency of the whole Kitchen.
Photo by Paula Trovalusci
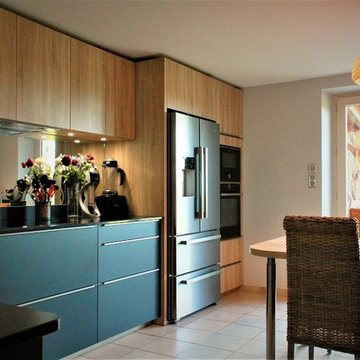
Façade noir mat, chêne clair et granit Zimbabwe, cuve sous plan inox
ボルドーにある高級な広いモダンスタイルのおしゃれなキッチン (一体型シンク、フラットパネル扉のキャビネット、黒いキャビネット、御影石カウンター、黒いキッチンパネル、ミラータイルのキッチンパネル、シルバーの調理設備、セラミックタイルの床) の写真
ボルドーにある高級な広いモダンスタイルのおしゃれなキッチン (一体型シンク、フラットパネル扉のキャビネット、黒いキャビネット、御影石カウンター、黒いキッチンパネル、ミラータイルのキッチンパネル、シルバーの調理設備、セラミックタイルの床) の写真
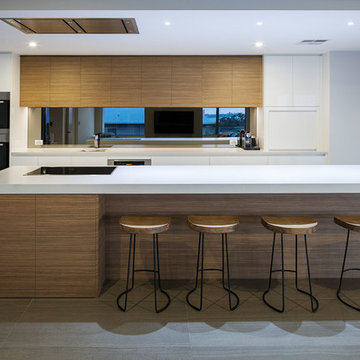
パースにある高級な広いモダンスタイルのおしゃれなキッチン (アンダーカウンターシンク、フラットパネル扉のキャビネット、白いキャビネット、人工大理石カウンター、メタリックのキッチンパネル、ミラータイルのキッチンパネル、シルバーの調理設備、セラミックタイルの床、グレーの床、白いキッチンカウンター) の写真
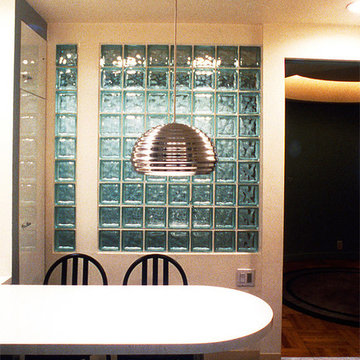
The kitchen, directly to the right of the Entry foyer, includes an informal breakfast area with enough room for four chairs. The custom designed table comes out from the side wall and is flanked by four black Mallet Stevens chairs. A single polished chrome pendent hangs above the table from a partially dropped ceiling to emphasize the dining area.
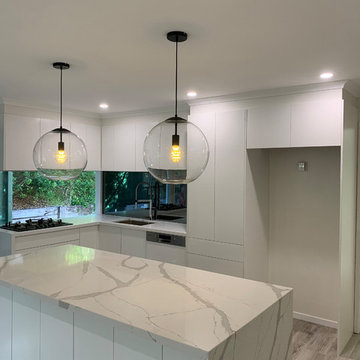
White Kitchen Cabinetry with Calcatta Inspired Engineered Stone.
Brisbane Kitchens and Bathrooms
ブリスベンにあるお手頃価格の中くらいなモダンスタイルのおしゃれなキッチン (アンダーカウンターシンク、フラットパネル扉のキャビネット、白いキャビネット、クオーツストーンカウンター、メタリックのキッチンパネル、ミラータイルのキッチンパネル、シルバーの調理設備、セラミックタイルの床、茶色い床、グレーのキッチンカウンター) の写真
ブリスベンにあるお手頃価格の中くらいなモダンスタイルのおしゃれなキッチン (アンダーカウンターシンク、フラットパネル扉のキャビネット、白いキャビネット、クオーツストーンカウンター、メタリックのキッチンパネル、ミラータイルのキッチンパネル、シルバーの調理設備、セラミックタイルの床、茶色い床、グレーのキッチンカウンター) の写真
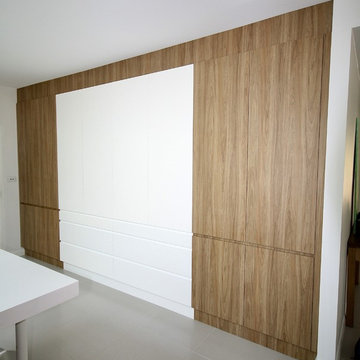
MODERN RETREAT.
- Caesarstone 'Fresh Concrete'
- 80mm feature stone on island
- Two tone doors
- Polytec 'Prime Oak Woodmatt'
- Smokey Mirror Splashback
- Fitted with Blum hardware
Sheree Bounassif, Kitchens by Emanuel
ブラウンのモダンスタイルのキッチン (レンガのキッチンパネル、ミラータイルのキッチンパネル、セラミックタイルの床) の写真
1