モダンスタイルのキッチン (全タイプのキッチンパネルの素材、大理石の床、無垢フローリング) の写真
絞り込み:
資材コスト
並び替え:今日の人気順
写真 1〜20 枚目(全 20,307 枚)
1/5

東京23区にあるモダンスタイルのおしゃれなキッチン (アンダーカウンターシンク、インセット扉のキャビネット、グレーのキャビネット、ラミネートカウンター、グレーのキッチンパネル、セラミックタイルのキッチンパネル、黒い調理設備、無垢フローリング、ベージュの床、グレーのキッチンカウンター、ルーバー天井) の写真

photo credit: Haris Kenjar
Urban Electric lighting.
Rejuvenation hardware.
Viking range.
honed caesarstone countertops
6x6 irregular edge ceramic tile
vintage Moroccan rug

Our San Francisco studio designed this bright, airy, Victorian kitchen with stunning countertops, elegant built-ins, and plenty of open shelving. The dark-toned wood flooring beautifully complements the white themes in the minimalist kitchen, creating a classic appeal. The breakfast table with beautiful red chairs makes for a cozy space for quick family meals or to relax while the food is cooking.
---
Project designed by ballonSTUDIO. They discreetly tend to the interior design needs of their high-net-worth individuals in the greater Bay Area and to their second home locations.
For more about ballonSTUDIO, see here: https://www.ballonstudio.com/
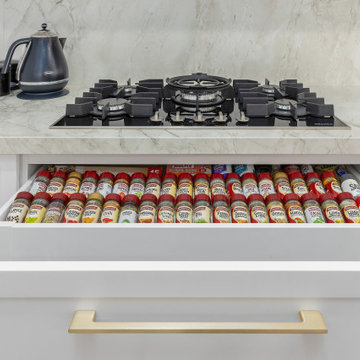
We love transformation projects and this kitchen exudes the real wow factor! The footprint has changed form the outdated angular bench format from this 90's style home. An exceptional modern coastal style kitchen has emerged from the design process, with a well thought out plan, including a great range of appliances and highly functional storage solutions with effective use of the space.
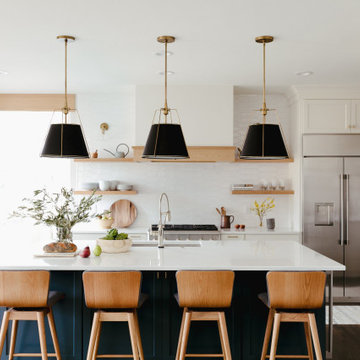
This home was built in the early 2000’s. We completely reconfigured the kitchen, updated the breakfast room, added a bar to the living room, updated a powder room, a staircase and several fireplaces.

With using the walnut cabinets, we tried to keep the sizes as uniform as possible but there were some aspects the client wanted. One of those was the corner appliance garage. Hiding these necessary evils in a beautiful cabinet with easy accessibility was the perfect marriage.

Modern Transitional home with Custom Steel Hood as well as metal bi-folding cabinet doors that fold up and down
デンバーにある高級な広いモダンスタイルのおしゃれなキッチン (フラットパネル扉のキャビネット、アンダーカウンターシンク、淡色木目調キャビネット、大理石カウンター、白いキッチンパネル、石スラブのキッチンパネル、シルバーの調理設備、無垢フローリング) の写真
デンバーにある高級な広いモダンスタイルのおしゃれなキッチン (フラットパネル扉のキャビネット、アンダーカウンターシンク、淡色木目調キャビネット、大理石カウンター、白いキッチンパネル、石スラブのキッチンパネル、シルバーの調理設備、無垢フローリング) の写真

A view of the kitchen with white marble counters, white lacquer cabinets and a white glass back splash.
ロサンゼルスにあるお手頃価格の中くらいなモダンスタイルのおしゃれなキッチン (シルバーの調理設備、一体型シンク、フラットパネル扉のキャビネット、白いキャビネット、大理石カウンター、白いキッチンパネル、ガラス板のキッチンパネル、無垢フローリング) の写真
ロサンゼルスにあるお手頃価格の中くらいなモダンスタイルのおしゃれなキッチン (シルバーの調理設備、一体型シンク、フラットパネル扉のキャビネット、白いキャビネット、大理石カウンター、白いキッチンパネル、ガラス板のキッチンパネル、無垢フローリング) の写真

Open plan kitchen with an island
他の地域にあるモダンスタイルのおしゃれなキッチン (フラットパネル扉のキャビネット、茶色いキャビネット、御影石カウンター、茶色い床、グレーのキッチンカウンター、アンダーカウンターシンク、ガラスまたは窓のキッチンパネル、パネルと同色の調理設備、無垢フローリング) の写真
他の地域にあるモダンスタイルのおしゃれなキッチン (フラットパネル扉のキャビネット、茶色いキャビネット、御影石カウンター、茶色い床、グレーのキッチンカウンター、アンダーカウンターシンク、ガラスまたは窓のキッチンパネル、パネルと同色の調理設備、無垢フローリング) の写真

With no stairs and a built-in community condo buildings can be fabulous places to age-in-place. We renovated a high rise condo as the forever-home for our client with custom black walnut cabinetry and opulent dramatically veined stone. The bathroom integrates a grab bar in case it is ever needed.
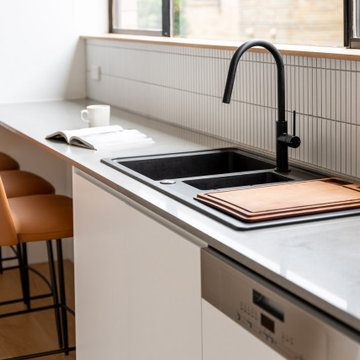
Light and bright apartment kitchen. White Satin handle-less cabinetry creates the feeling of space in this otherwise long and narrow kitchen.
Warmth is brought into the space by introducing timber elements from the engineered timber flooring through to the contemporary thick open shelving.
To add interest black accents were used in the sink and tapware and continued through the display cabinet doors and window frames.
Kit-Kat tiles and warm LED task lighting was added to finish the look.
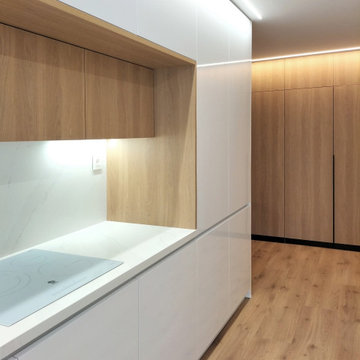
En la cocina se maximizan la superficie de trabajo y de almacenaje gracias a una península que también funciona como barra y a una amplia despensa integrada en el "mueble" distribuidor.
La madera, la iluminación y el color blanco, son los materiales constantes en todo el piso.

We opened up an adjacent room to the existing kitchen and completely redesigned them to create a modern functional space where the family can entertain.
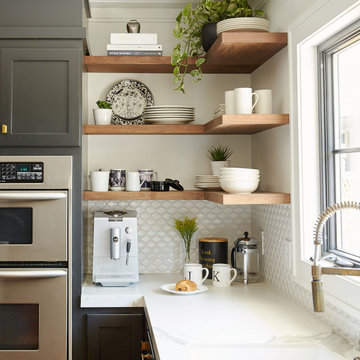
オレンジカウンティにあるお手頃価格の中くらいなモダンスタイルのおしゃれなキッチン (アンダーカウンターシンク、シェーカースタイル扉のキャビネット、黒いキャビネット、人工大理石カウンター、白いキッチンパネル、セラミックタイルのキッチンパネル、シルバーの調理設備、無垢フローリング、茶色い床、白いキッチンカウンター) の写真

サンフランシスコにある中くらいなモダンスタイルのおしゃれなキッチン (アンダーカウンターシンク、フラットパネル扉のキャビネット、黄色いキャビネット、クオーツストーンカウンター、白いキッチンパネル、磁器タイルのキッチンパネル、シルバーの調理設備、無垢フローリング、アイランドなし、茶色い床、白いキッチンカウンター) の写真

Custom kitchen design featuring a mix of flat panel cabinetry in a dark stained oak and SW Origami white paint. The countertops are a honed quartz meant to resemble concrete, while the backsplash is a slab of natural quartzite with a polished finish. A locally crafted custom dining table is made from oak and stained a bit lighter than the cabinetry, but darker than the plain sawn oak floors. The artwork was sourced locally through Haen Gallery in Asheville. A pendant from Hubbardton Forge hangs over the dining table.
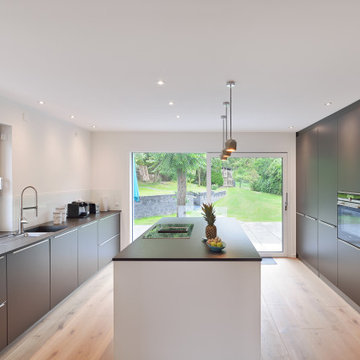
Durch den Wegfall der beiden Loggien konnten Küche und Esszimmer vergrößert werden. Außerdem wurden die Räume durch einen Wanddurchbruch vereint – der Blick reicht nun vom Esszimmer bis in den Garten.
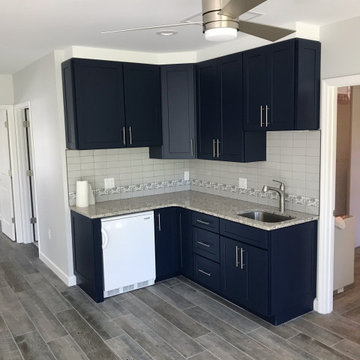
Guest suite kitchenette
タンパにある小さなモダンスタイルのおしゃれなL型キッチン (シングルシンク、シェーカースタイル扉のキャビネット、青いキャビネット、御影石カウンター、茶色いキッチンパネル、セラミックタイルのキッチンパネル、白い調理設備、無垢フローリング、グレーの床、グレーのキッチンカウンター) の写真
タンパにある小さなモダンスタイルのおしゃれなL型キッチン (シングルシンク、シェーカースタイル扉のキャビネット、青いキャビネット、御影石カウンター、茶色いキッチンパネル、セラミックタイルのキッチンパネル、白い調理設備、無垢フローリング、グレーの床、グレーのキッチンカウンター) の写真
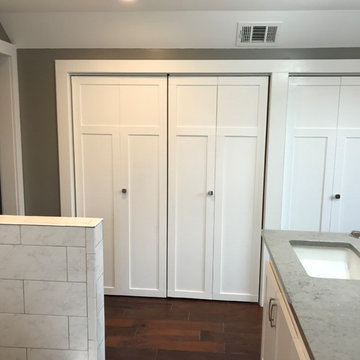
ニューヨークにある広いモダンスタイルのおしゃれなキッチン (アンダーカウンターシンク、シェーカースタイル扉のキャビネット、白いキャビネット、クオーツストーンカウンター、茶色いキッチンパネル、レンガのキッチンパネル、シルバーの調理設備、無垢フローリング、茶色い床、グレーのキッチンカウンター) の写真

Transforming this home from a very bad attempt at an arts and crafts look to this naturally modern design style. All cabinetry was removed and replaced with a beautiful walnut cabinet with a delightfully simplistic door style. The island was previously an awkward shape with many angles making it difficult to walk around. We squared it up but kept one angle to play into the angles in the rest of the house. We added a seating area at table height to accommodate all who visit.
モダンスタイルのキッチン (全タイプのキッチンパネルの素材、大理石の床、無垢フローリング) の写真
1