モダンスタイルの独立型キッチン (全タイプのキッチンパネルの素材、黒いキャビネット、淡色木目調キャビネット) の写真
絞り込み:
資材コスト
並び替え:今日の人気順
写真 1〜20 枚目(全 1,065 枚)

マイアミにある広いモダンスタイルのおしゃれなキッチン (ダブルシンク、フラットパネル扉のキャビネット、淡色木目調キャビネット、珪岩カウンター、白いキッチンパネル、ガラス板のキッチンパネル、シルバーの調理設備、磁器タイルの床、グレーの床、白いキッチンカウンター) の写真
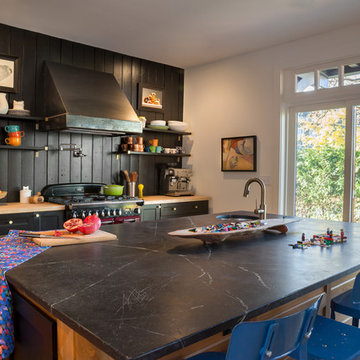
Modern farmhouse renovation, with at-home artist studio. Photos by Elizabeth Pedinotti Haynes
ボストンにある高級な広いモダンスタイルのおしゃれなキッチン (ドロップインシンク、オープンシェルフ、黒いキャビネット、大理石カウンター、黒いキッチンパネル、木材のキッチンパネル、黒い調理設備、無垢フローリング、茶色い床、黒いキッチンカウンター) の写真
ボストンにある高級な広いモダンスタイルのおしゃれなキッチン (ドロップインシンク、オープンシェルフ、黒いキャビネット、大理石カウンター、黒いキッチンパネル、木材のキッチンパネル、黒い調理設備、無垢フローリング、茶色い床、黒いキッチンカウンター) の写真

シアトルにある高級な小さなモダンスタイルのおしゃれなキッチン (シングルシンク、フラットパネル扉のキャビネット、淡色木目調キャビネット、クオーツストーンカウンター、白いキッチンパネル、セラミックタイルのキッチンパネル、シルバーの調理設備、淡色無垢フローリング、茶色い床) の写真
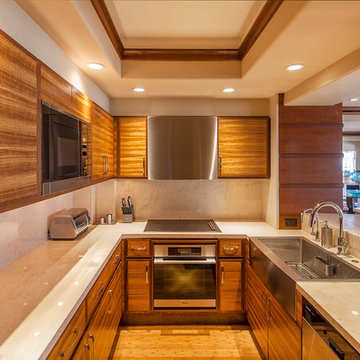
Pablo Mason Photography
サンディエゴにある高級な小さなモダンスタイルのおしゃれなキッチン (エプロンフロントシンク、淡色木目調キャビネット、大理石カウンター、ベージュキッチンパネル、シルバーの調理設備、竹フローリング、アイランドなし、フラットパネル扉のキャビネット、大理石のキッチンパネル) の写真
サンディエゴにある高級な小さなモダンスタイルのおしゃれなキッチン (エプロンフロントシンク、淡色木目調キャビネット、大理石カウンター、ベージュキッチンパネル、シルバーの調理設備、竹フローリング、アイランドなし、フラットパネル扉のキャビネット、大理石のキッチンパネル) の写真
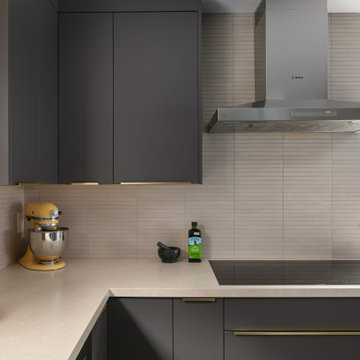
Modernizing a mid-century Adam's hill home was an enjoyable project indeed.
The kitchen cabinets are modern European frameless in a dark deep gray with a touch of earth tone in it.
The golden hard integrated on top and sized for each door and drawer individually.
The floor that ties it all together is 24"x24" black Terrazzo tile (about 1" thick).
The neutral countertop by Cambria with a honed finish with almost perfectly matching backsplash tile sheets of 1"x10" limestone look-a-like tile.
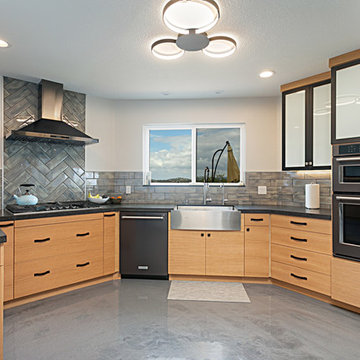
Modern doesn't have to mean sterile! This beautiful kitchen features natural rift white oak cabinetry and an incredible watercolor look glass subway tile backsplash!
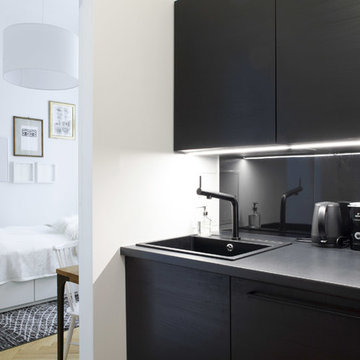
© Luca Girardini. 2017
www.lucagirardini-photography.com
ベルリンにある低価格の小さなモダンスタイルのおしゃれなキッチン (一体型シンク、ルーバー扉のキャビネット、黒いキャビネット、ラミネートカウンター、黒いキッチンパネル、メタルタイルのキッチンパネル、黒い調理設備、無垢フローリング、アイランドなし、茶色い床) の写真
ベルリンにある低価格の小さなモダンスタイルのおしゃれなキッチン (一体型シンク、ルーバー扉のキャビネット、黒いキャビネット、ラミネートカウンター、黒いキッチンパネル、メタルタイルのキッチンパネル、黒い調理設備、無垢フローリング、アイランドなし、茶色い床) の写真

Als Nische angelegt, bietet die Küche einen direkten Zugang zum Wohnbereich, in dessen Übergang eine optisch harmonische Abgrenzung zugleich einen stilvollen Übergang bildet. Praktisch ist auch die Platzierung der Funktionalität, bei welcher der Kaffeevollautomat und der Weinkühlschrank direkt vom Essbereich aus genutzt werden können.
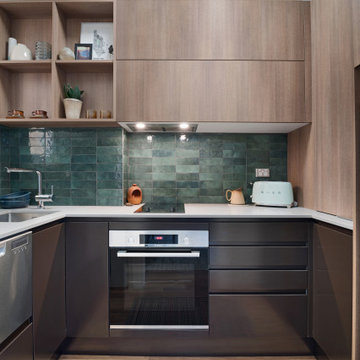
Photo Credit: Urban Cam Photography
シドニーにある小さなモダンスタイルのおしゃれなキッチン (アンダーカウンターシンク、フラットパネル扉のキャビネット、黒いキャビネット、クオーツストーンカウンター、緑のキッチンパネル、セラミックタイルのキッチンパネル、シルバーの調理設備、淡色無垢フローリング、ベージュの床、グレーのキッチンカウンター) の写真
シドニーにある小さなモダンスタイルのおしゃれなキッチン (アンダーカウンターシンク、フラットパネル扉のキャビネット、黒いキャビネット、クオーツストーンカウンター、緑のキッチンパネル、セラミックタイルのキッチンパネル、シルバーの調理設備、淡色無垢フローリング、ベージュの床、グレーのキッチンカウンター) の写真
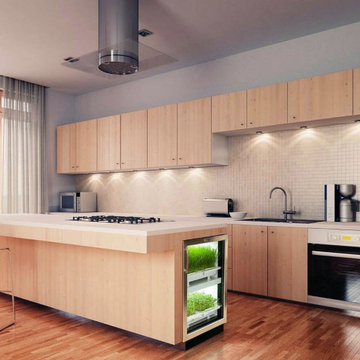
ニューヨークにある高級な広いモダンスタイルのおしゃれなキッチン (アンダーカウンターシンク、フラットパネル扉のキャビネット、淡色木目調キャビネット、人工大理石カウンター、ベージュキッチンパネル、モザイクタイルのキッチンパネル、シルバーの調理設備、無垢フローリング、茶色い床、ベージュのキッチンカウンター) の写真
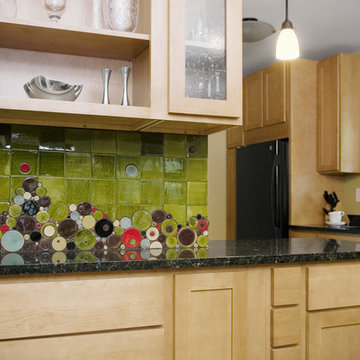
他の地域にあるお手頃価格の中くらいなモダンスタイルのおしゃれなキッチン (アンダーカウンターシンク、落し込みパネル扉のキャビネット、淡色木目調キャビネット、御影石カウンター、マルチカラーのキッチンパネル、モザイクタイルのキッチンパネル、黒い調理設備、淡色無垢フローリング、アイランドなし) の写真

Kitchen renovation were the client wanted to increase storage, countertop surface and create a better flow. We removed a partition wall to enlarge the kitchen and we incorporated all custom cabinetry, Silestone countertops and all new appliances. The black hood ties in the black accent cabinetry surrounding the kitchen.

Duplex Y is located in a multi apartment building, typical to the Carmel mountain neighborhoods. The building has several entrances due to the slope it sits on.
Duplex Y has its own separate entrance and a beautiful view towards Haifa bay and the Golan Heights that can be seen on a clear weather day.
The client - a computer high-tech couple, with their two small daughters asked us for a simple and functional design that could remind them of their frequent visits to central and northern Europe. Their request has been accepted.
Our planning approach was simple indeed, maybe even simple in a radical way:
We followed the principle of clean and ultra minimal spaces, that serve their direct mission only.
Complicated geometry of the rooms has been simplified by implementing built-in wood furniture into numerous niches.
The most 'complicated' room (due to its broken geometry, narrow proportions and sloped ceiling) has been turned into a kid's room shaped as a clean 'wood box' for fun, games and 'edutainment'.
The storage room has been refurbished to maximize it's purpose by creating enough space to store 90% of the entire family's demand.
We've tried to avoid unnecessary decoration. 97% of the design has its functional use in addition to its atmospheric qualities.
Several elements like the structural cylindrical column were exposed to show their original material - concrete.
Photos: Julia Berezina
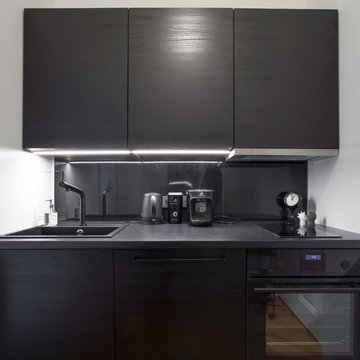
ベルリンにある低価格の小さなモダンスタイルのおしゃれなキッチン (一体型シンク、ルーバー扉のキャビネット、黒いキャビネット、ラミネートカウンター、黒いキッチンパネル、メタルタイルのキッチンパネル、黒い調理設備、無垢フローリング、アイランドなし、茶色い床) の写真

Modernizing a mid-century Adam's hill home was an enjoyable project indeed.
The kitchen cabinets are modern European frameless in a dark deep gray with a touch of earth tone in it.
The golden hard integrated on top and sized for each door and drawer individually.
The floor that ties it all together is 24"x24" black Terrazzo tile (about 1" thick).
The neutral countertop by Cambria with a honed finish with almost perfectly matching backsplash tile sheets of 1"x10" limestone look-a-like tile.
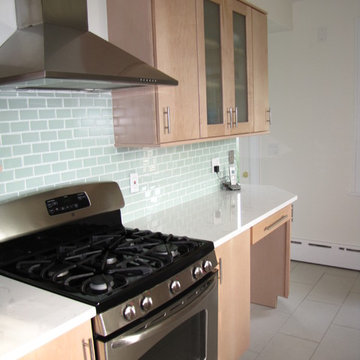
This kitchen was beautifully designed in Waypoint Living Spaces Cabinetry. The 730F Maple Natural stain . The counter top is Cambria's torquay countertop with an eased edge. The back splash tile is Dimensions Glacier tile. The back splash tile is Arctic glass tile. The faucet is delta's Trinsic faucet in a arctic stainless finish. All the finishes and products (expect for appliances) were supplied by Estate Cabinetry.

他の地域にある高級な広いモダンスタイルのおしゃれなキッチン (アンダーカウンターシンク、フラットパネル扉のキャビネット、黒いキャビネット、コンクリートカウンター、グレーのキッチンパネル、クオーツストーンのキッチンパネル、黒い調理設備、コンクリートの床、グレーの床、赤いキッチンカウンター、グレーと黒) の写真
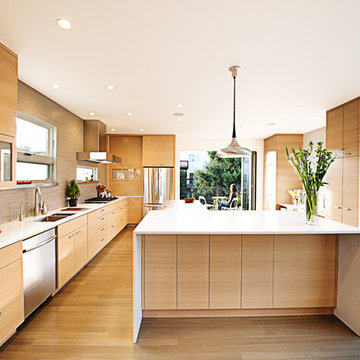
AT6 Architecture - Boor Bridges Architecture - Semco Engineering Inc. - Stephanie Jaeger Photography
サンフランシスコにあるモダンスタイルのおしゃれな独立型キッチン (シルバーの調理設備、フラットパネル扉のキャビネット、淡色木目調キャビネット、ベージュキッチンパネル、ボーダータイルのキッチンパネル) の写真
サンフランシスコにあるモダンスタイルのおしゃれな独立型キッチン (シルバーの調理設備、フラットパネル扉のキャビネット、淡色木目調キャビネット、ベージュキッチンパネル、ボーダータイルのキッチンパネル) の写真
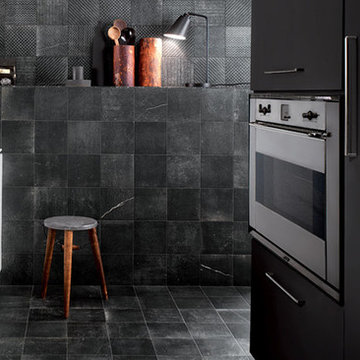
Our Maku series is a collection of porcelain stoneware inspired by the timeless allure of natural stone, stocked in warm, soft shades. Complemented by dark and light graphic decors that come in various patterns, randomly mixed.

Perfect for entertaining, this cook’s kitchen provides all of the kitchen amenities within easy proximity. Finishes marry sleek, matte charcoal flat-front cabinetry and stainless steel countertops with the authenticity of wood and marble materials.
Photgraphy: Mark Olson
モダンスタイルの独立型キッチン (全タイプのキッチンパネルの素材、黒いキャビネット、淡色木目調キャビネット) の写真
1