モダンスタイルのキッチン (白いキッチンパネル、塗装フローリング、磁器タイルの床、一体型シンク) の写真
絞り込み:
資材コスト
並び替え:今日の人気順
写真 1〜20 枚目(全 357 枚)
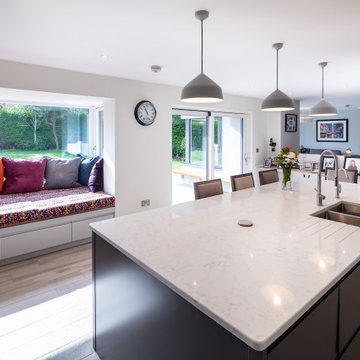
他の地域にある中くらいなモダンスタイルのおしゃれなキッチン (一体型シンク、フラットパネル扉のキャビネット、グレーのキャビネット、大理石カウンター、白いキッチンパネル、大理石のキッチンパネル、シルバーの調理設備、磁器タイルの床、グレーの床、白いキッチンカウンター) の写真
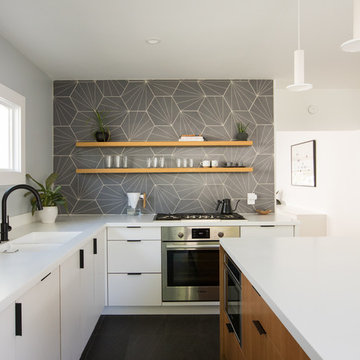
©Melissa Kaseman
サンフランシスコにあるモダンスタイルのおしゃれなキッチン (一体型シンク、フラットパネル扉のキャビネット、白いキャビネット、人工大理石カウンター、白いキッチンパネル、シルバーの調理設備、磁器タイルの床、黒い床、白いキッチンカウンター) の写真
サンフランシスコにあるモダンスタイルのおしゃれなキッチン (一体型シンク、フラットパネル扉のキャビネット、白いキャビネット、人工大理石カウンター、白いキッチンパネル、シルバーの調理設備、磁器タイルの床、黒い床、白いキッチンカウンター) の写真
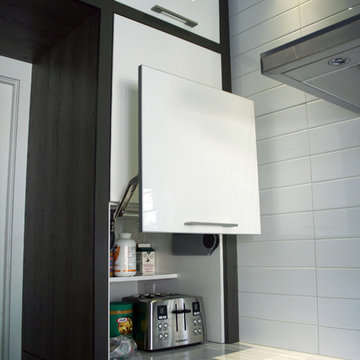
モントリオールにある高級な中くらいなモダンスタイルのおしゃれなキッチン (一体型シンク、フラットパネル扉のキャビネット、白いキャビネット、クオーツストーンカウンター、白いキッチンパネル、セラミックタイルのキッチンパネル、シルバーの調理設備、磁器タイルの床) の写真

This project was one of my favourites to date. The client had given me complete freedom to design a featured kitchen that was big on functionality, practicality and entertainment as much as it was big in design. The mixture of dark timber grain, high-end appliances, LED lighting and minimalistic lines all came together in this stunning, show-stopping kitchen. As you make your way from the front door to the kitchen, it appears before you like a marble masterpiece. The client's had chosen this beautiful natural Italian marble, so maximum use of the marble was the centrepiece of this project. Once I received the pictures of the selected slabs, I had the idea of using the featured butterfly join as the splashback. I was able to work with the 3D team to show how this will look upon completion, and the results speak for themselves. The 3Ds had made the decisions much clearer and gave the clients confidence in the finishes and design. Every project must not only be aesthetically beautiful but should always be practical and functional for the day to day grind... this one has it all!
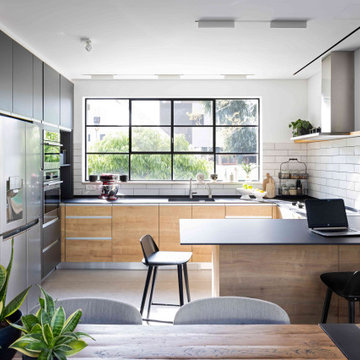
他の地域にある中くらいなモダンスタイルのおしゃれなキッチン (一体型シンク、フラットパネル扉のキャビネット、中間色木目調キャビネット、クオーツストーンカウンター、白いキッチンパネル、セラミックタイルのキッチンパネル、シルバーの調理設備、磁器タイルの床、グレーの床、黒いキッチンカウンター) の写真

This beautiful kitchen extension is a contemporary addition to any home. Featuring modern, sleek lines and an abundance of natural light, it offers a bright and airy feel. The spacious layout includes ample counter space, a large island, and plenty of storage. The addition of modern appliances and a breakfast nook creates a welcoming atmosphere perfect for entertaining. With its inviting aesthetic, this kitchen extension is the perfect place to gather and enjoy the company of family and friends.
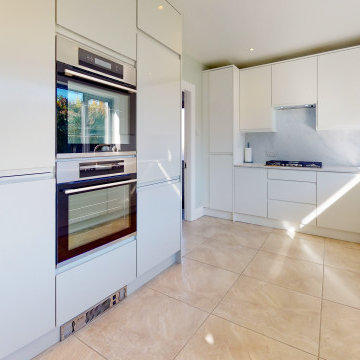
We had previously done work for this client so he knew the standard of work we achieve on other projects. The kitchen is a two tone kitchen with light grey for the tall units and gloss white for the main kitchen.
There is carerra white minerva worktops on the kitchen and splashbacks and a upstand in the same materials.
In this kitchen there is a kick heater, tall pull out larder, bins, 2 le mans corner units, tall shelved unit, intergrated fridge and dishwasher plus soft close drawers.
We also fitted all new internal doors in this house.
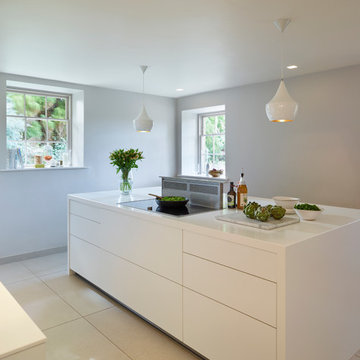
The overhanging Corian island worktop surface creates a breakfast bar complete with Carl Hansen and Son CH56 stools. The multi-functional layout is perfect for having breakfast together, completing homework whilst preparing dinner or sharing a glass of wine with friends when entertaining.
To ensure the kitchen surfaces were easy to maintain and keep clean Corian was utilised to create a ‘seamless’ mono-block island worktop and an integrated sink area. A Gaggenau induction hob, positioned on the island, provides the cook with the very latest cooking technology and a great view of the garden.
The simple glass cooktop means spills can be quickly cleaned and surfaces do not remain hot once pots and pans are removed. Unwanted odours are removed by the downdraft extractor which rises from within the island when required.
Darren Chung
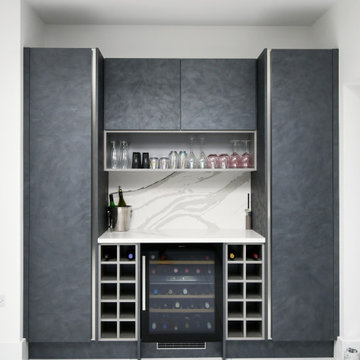
This stunning extension was created to house a beautiful light and airy living space, encompassing a modern true handleless kitchen, dining area for entertaining guests and a snug for their dog to cuddle up with on the sofa and look over the expansive garden.
The dark grey matt swirl tall units with the light grey swirl base units are a fantastic combination of sleek and style. The custom-made drinks cabinet features a Neff wine cooler, wine racks, a quartz worktop beautifully wrapped up to make a splashback, and an open shelf to display glasses.
You cannot help but notice the expansive peninsula unit with waterfall edge, which not only is packed full of useful components including the Franke Stainless Steel Sink and Minerva 3 in 1 Boiling Water Tap, but doubles up as a breakfast bar and study area with a Chameleon S-Box charging point buried at one end.
In the centre of the light grey are the tall dark grey swirl cupboards, holding a double set of Neff Slide & Hide Oven. One has a top combination microwave oven above and the other a stand alone compact oven. The oven stacks are then bookended by a Neff Fridge-Freezer and a full height food pantry.
From here the units wrap around to the inner wall and create the perfect space for the Neff Induction Hob and Neff Telescopic Extractor Hood. Full Quartz splashbacks and another waterwall edge complete the sleek and stylish feel to this kitchen and living space.
The perfect place to entertain friends and family, by cooking up a storm in the ovens and serving the perfect cocktail from the drinks cabinets!
Relax. Entertain. Eat. Enjoy.
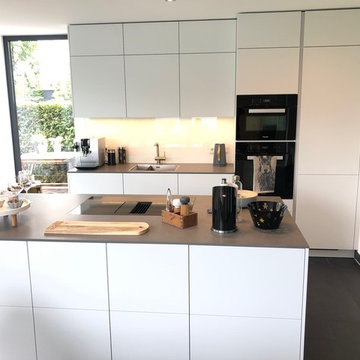
LEICHT Küche, Programm Bondi, antifingerprint Oberfläche supermatter Lack, Keramik-Arbeitsplatte, Push2Open Beschläge, Dampfgarer, Berbel Muldenlüfter, Miele Geräte, Wohnküche in einem Bauhausstil-Haus
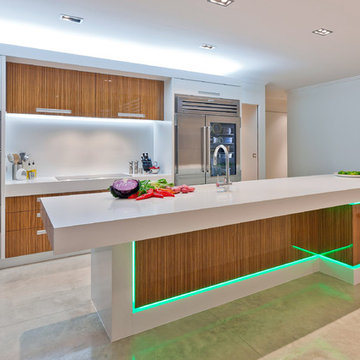
Mal Corboy Cabinet
ロサンゼルスにある高級な中くらいなモダンスタイルのおしゃれなキッチン (一体型シンク、フラットパネル扉のキャビネット、中間色木目調キャビネット、クオーツストーンカウンター、白いキッチンパネル、シルバーの調理設備、磁器タイルの床、ベージュの床) の写真
ロサンゼルスにある高級な中くらいなモダンスタイルのおしゃれなキッチン (一体型シンク、フラットパネル扉のキャビネット、中間色木目調キャビネット、クオーツストーンカウンター、白いキッチンパネル、シルバーの調理設備、磁器タイルの床、ベージュの床) の写真
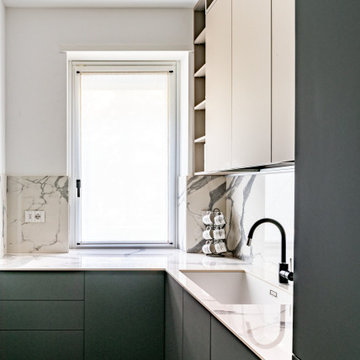
Cucina e Piano Lavoro: qui il davanzale viene inglobato all’interno del piano lavoro andando a creare una L che risalta il bianco statuarietto del top in contrasto con i dettagli neri del rubinetto. I pensili alti ed i vani a giorno in grigio chiaro salgono fino a soffitto e modificano la loro profondità per permettere la totale apertura della finestra. La colonna frigo e tutta la parte bassa della cucina vanno a creare una L in grigio scuro che si interpone tra l’effetto legno del pavimento e l’effetto marmo del top.
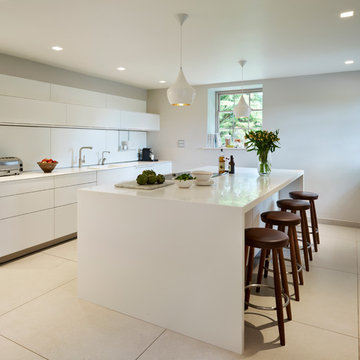
By approaching hobsons|choice at an early stage in the project it allowed us to provide previously unexplored options for additional finishes such the supply and fit of floor tiles and skirting. The large contemporary floor tiles perfectly complement the clean lines of a bulthaup b3 kitchen and the character of the house. The colour of the tiles was carefully chosen to ‘work’ within every room as the porcelain flooring runs throughout the downstairs space.
As a family of five the kitchen needed to consider the movement and activities of children within the space. The expectation was that the children would be present when our clients were cooking and so the mono-block island was positioned to divide the space into cooking and social zones.
Darren Chung
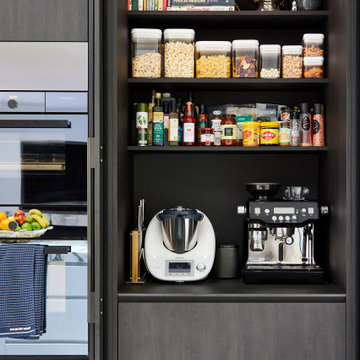
This project was one of my favourites to date. The client had given me complete freedom to design a featured kitchen that was big on functionality, practicality and entertainment as much as it was big in design. The mixture of dark timber grain, high-end appliances, LED lighting and minimalistic lines all came together in this stunning, show-stopping kitchen. As you make your way from the front door to the kitchen, it appears before you like a marble masterpiece. The client's had chosen this beautiful natural Italian marble, so maximum use of the marble was the centrepiece of this project. Once I received the pictures of the selected slabs, I had the idea of using the featured butterfly join as the splashback. I was able to work with the 3D team to show how this will look upon completion, and the results speak for themselves. The 3Ds had made the decisions much clearer and gave the clients confidence in the finishes and design. Every project must not only be aesthetically beautiful but should always be practical and functional for the day to day grind... this one has it all!
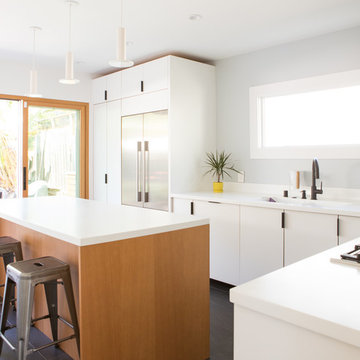
©Melissa Kaseman
サンフランシスコにある中くらいなモダンスタイルのおしゃれなキッチン (一体型シンク、フラットパネル扉のキャビネット、白いキャビネット、人工大理石カウンター、白いキッチンパネル、シルバーの調理設備、磁器タイルの床、黒い床、白いキッチンカウンター) の写真
サンフランシスコにある中くらいなモダンスタイルのおしゃれなキッチン (一体型シンク、フラットパネル扉のキャビネット、白いキャビネット、人工大理石カウンター、白いキッチンパネル、シルバーの調理設備、磁器タイルの床、黒い床、白いキッチンカウンター) の写真
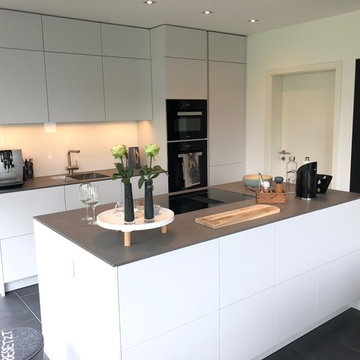
LEICHT Küche, Programm Bondi, antifingerprint Oberfläche supermatter Lack, Keramik-Arbeitsplatte, Push2Open Beschläge, Dampfgarer, Berbel Muldenlüfter, Miele Geräte, Wohnküche in einem Bauhausstil-Haus
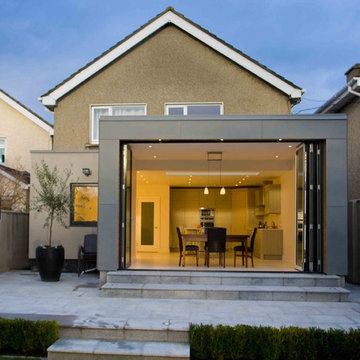
ダブリンにある高級な中くらいなモダンスタイルのおしゃれなキッチン (一体型シンク、シェーカースタイル扉のキャビネット、グレーのキャビネット、ラミネートカウンター、白いキッチンパネル、パネルと同色の調理設備、磁器タイルの床、アイランドなし) の写真
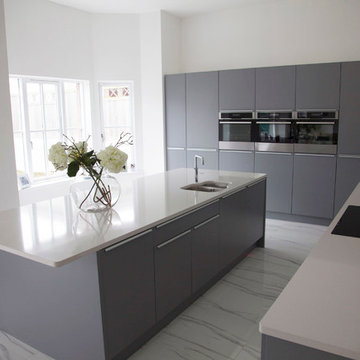
The floor tile used was our Bianco Carrara Polished Porcelain. Used throughout the home which creates a wonderful uniformity.
ダブリンにある高級な広いモダンスタイルのおしゃれなキッチン (一体型シンク、フラットパネル扉のキャビネット、グレーのキャビネット、珪岩カウンター、白いキッチンパネル、石スラブのキッチンパネル、シルバーの調理設備、磁器タイルの床) の写真
ダブリンにある高級な広いモダンスタイルのおしゃれなキッチン (一体型シンク、フラットパネル扉のキャビネット、グレーのキャビネット、珪岩カウンター、白いキッチンパネル、石スラブのキッチンパネル、シルバーの調理設備、磁器タイルの床) の写真
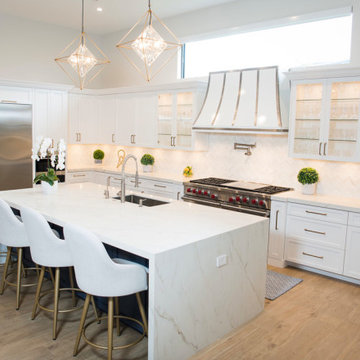
White custom wood kitchen with shaker doors, a navy blue island. Hardware is brushed gold handles. A custom powder coated aluminum hood with stainless steel trim with gold rivets. Countertops are white quartz.
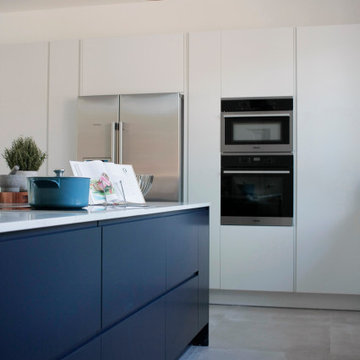
ロンドンにあるお手頃価格の広いモダンスタイルのおしゃれなキッチン (一体型シンク、フラットパネル扉のキャビネット、白いキャビネット、珪岩カウンター、白いキッチンパネル、シルバーの調理設備、磁器タイルの床、グレーの床、白いキッチンカウンター) の写真
モダンスタイルのキッチン (白いキッチンパネル、塗装フローリング、磁器タイルの床、一体型シンク) の写真
1