モダンスタイルのキッチン (マルチカラーのキッチンパネル、ヴィンテージ仕上げキャビネット、ターコイズのキャビネット、黄色いキャビネット) の写真
絞り込み:
資材コスト
並び替え:今日の人気順
写真 1〜20 枚目(全 64 枚)
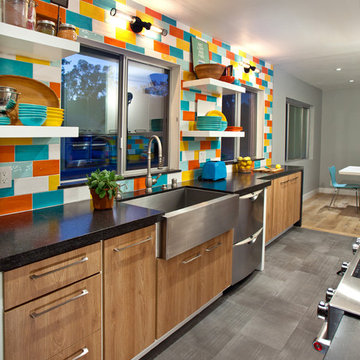
Vintage modern-style kitchen inspired by the home owner's collection of Bauer-ware dishes that were inherited from her grandmother.
A non-load bearing wall was removed between the kitchen and dining area to create additional counter and storage space, as well as a more open and modern aesthetic.

Dramatic tile and contrasting cabinet pulls, proved that this chic petite kitchen wasn’t afraid to have fun. The creative peninsula full of personality and functionality offers not only visual interest but a place to prepare meals, wash, and dine all in one.
A bold patterned tile backsplash, rising to the role of the main focal point, does the double trick of punching up the white cabinets and making the ceiling feel even higher. New Appliances, double-duty accents, convenient open shelving and sleek lighting solutions, take full advantage of this kitchen layout.
Fresh white upper cabinets, Deep brown lowers full of texture, a brilliant blue dining wall and lively tile fill this small kitchen with big style.

Doors: Gloss lacquer Dulux Topelo Honey.
Feature frame: Satin lacquer Dulux Walnut Hull.
Table: Zulu Mask from Zuccari.
Granite: Sarus Gold.
Pendant lights, bar stools, floor tiling and ornaments by owner - unknown.
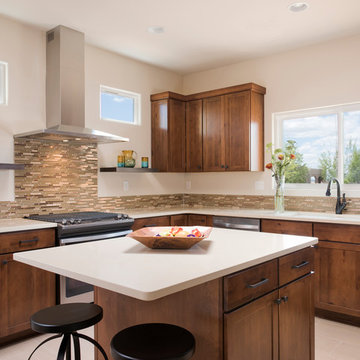
アルバカーキにあるお手頃価格の中くらいなモダンスタイルのおしゃれなキッチン (シェーカースタイル扉のキャビネット、ヴィンテージ仕上げキャビネット、アンダーカウンターシンク、クオーツストーンカウンター、マルチカラーのキッチンパネル、モザイクタイルのキッチンパネル、シルバーの調理設備、トラバーチンの床、ベージュの床) の写真
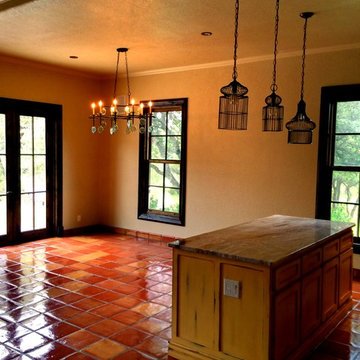
This 2nd kitchen includes:
- custom rustic painted cabinets
- antique talevera backsplash tile
- birdcage light fixtures
- quartzite countertops
- Hacienda style handmade staillo tile floor
- knotty alder wood window frames
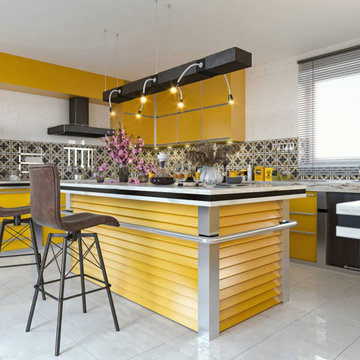
Extensive or compact, no details will be neglected
ロサンゼルスにあるモダンスタイルのおしゃれなキッチン (ドロップインシンク、オープンシェルフ、黄色いキャビネット、人工大理石カウンター、マルチカラーのキッチンパネル、大理石のキッチンパネル、シルバーの調理設備、大理石の床、白い床、黄色いキッチンカウンター) の写真
ロサンゼルスにあるモダンスタイルのおしゃれなキッチン (ドロップインシンク、オープンシェルフ、黄色いキャビネット、人工大理石カウンター、マルチカラーのキッチンパネル、大理石のキッチンパネル、シルバーの調理設備、大理石の床、白い床、黄色いキッチンカウンター) の写真
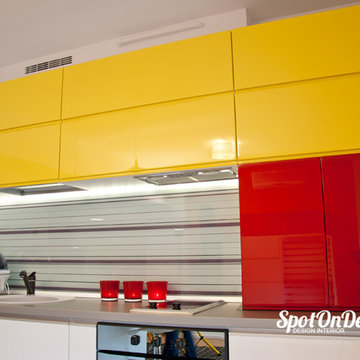
Bucatarie nu foarte mare ca dimensiuni dar bine gandita din punct de vedere al spatiilor pentru depozitare cat si pentru amplasamentul elecrocasnicelor.
Photo by SpotOnDesign
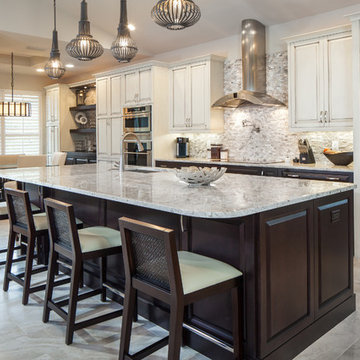
This custom designed kitchen eases from kitchen to dining with the island dining space or the bistro dining space. The kitchen island is one of the favored spaces by the owner knowing they can prep a meal and still enjoy company, or just each other. With the Subzero refrigerator, luxury GE appliances, plenty of counter space, storage and organization galore this is the perfect kitchen for a second home in Naples, Florida.
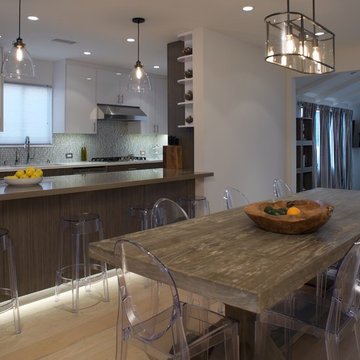
Steven Rimlinger
ロサンゼルスにある高級な巨大なモダンスタイルのおしゃれなキッチン (ダブルシンク、フラットパネル扉のキャビネット、ヴィンテージ仕上げキャビネット、クオーツストーンカウンター、マルチカラーのキッチンパネル、ガラスタイルのキッチンパネル、シルバーの調理設備、淡色無垢フローリング) の写真
ロサンゼルスにある高級な巨大なモダンスタイルのおしゃれなキッチン (ダブルシンク、フラットパネル扉のキャビネット、ヴィンテージ仕上げキャビネット、クオーツストーンカウンター、マルチカラーのキッチンパネル、ガラスタイルのキッチンパネル、シルバーの調理設備、淡色無垢フローリング) の写真
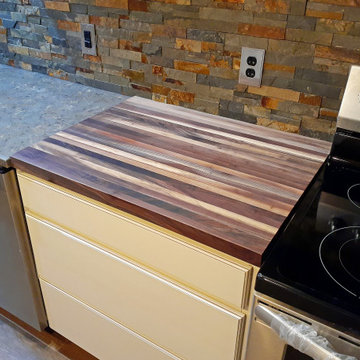
"Very happy with my butcher block. It was the exact size and finish I had ordered." Craig
フィラデルフィアにあるお手頃価格の小さなモダンスタイルのおしゃれなI型キッチン (フラットパネル扉のキャビネット、黄色いキャビネット、木材カウンター、マルチカラーのキッチンパネル、レンガのキッチンパネル、シルバーの調理設備、茶色いキッチンカウンター) の写真
フィラデルフィアにあるお手頃価格の小さなモダンスタイルのおしゃれなI型キッチン (フラットパネル扉のキャビネット、黄色いキャビネット、木材カウンター、マルチカラーのキッチンパネル、レンガのキッチンパネル、シルバーの調理設備、茶色いキッチンカウンター) の写真
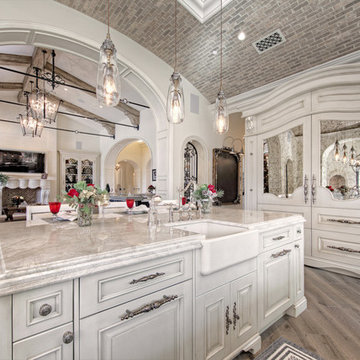
World Renowned Architecture Firm Fratantoni Design created this beautiful home! They design home plans for families all over the world in any size and style. They also have in-house Interior Designer Firm Fratantoni Interior Designers and world class Luxury Home Building Firm Fratantoni Luxury Estates! Hire one or all three companies to design and build and or remodel your home!
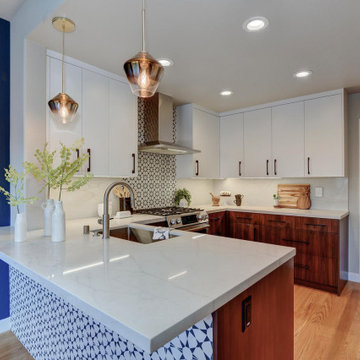
Dramatic tile and contrasting cabinet pulls, proved that this chic petite kitchen wasn’t afraid to have fun. The creative peninsula full of personality and functionality offers not only visual interest but a place to prepare meals, wash, and dine all in one.
A bold patterned tile backsplash, rising to the role of the main focal point, does the double trick of punching up the white cabinets and making the ceiling feel even higher. New Appliances, double-duty accents, convenient open shelving and sleek lighting solutions, take full advantage of this kitchen layout.
Fresh white upper cabinets, Deep brown lowers full of texture, a brilliant blue dining wall and lively tile fill this small kitchen with big style.
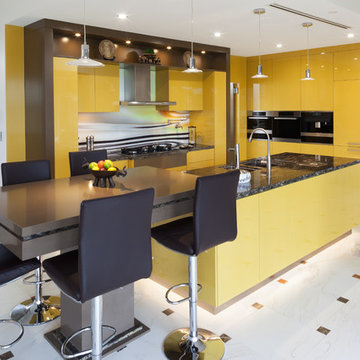
Doors: Gloss lacquer Dulux Topelo Honey.
Feature frame: Satin lacquer Dulux Walnut Hull.
Table: Zulu Mask from Zuccari.
Granite: Sarus Gold.
Pendant lights, bar stools, floor tiling and ornaments by owner.
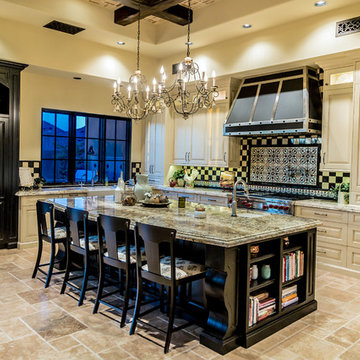
World Renowned Architecture Firm Fratantoni Design created this beautiful home! They design home plans for families all over the world in any size and style. They also have in-house Interior Designer Firm Fratantoni Interior Designers and world class Luxury Home Building Firm Fratantoni Luxury Estates! Hire one or all three companies to design and build and or remodel your home!
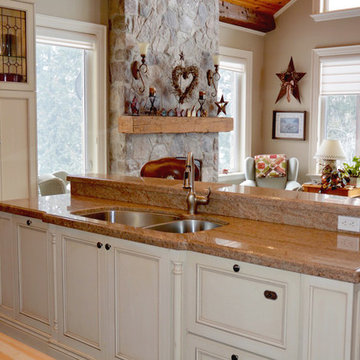
This spectacular custom home boasts 4750 square feet plus a basement full walk out with an additional 3700 square feet of living space, and a 2500 square foot driveway sitting on a beautiful green 3 acres.
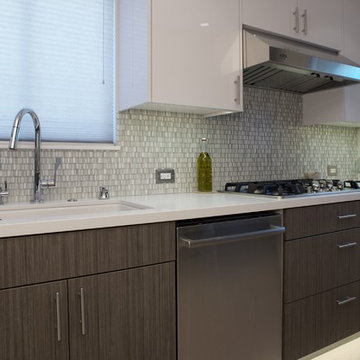
Steven Rimlinger
ロサンゼルスにある高級な巨大なモダンスタイルのおしゃれなキッチン (ダブルシンク、フラットパネル扉のキャビネット、ヴィンテージ仕上げキャビネット、クオーツストーンカウンター、マルチカラーのキッチンパネル、ガラスタイルのキッチンパネル、シルバーの調理設備、淡色無垢フローリング) の写真
ロサンゼルスにある高級な巨大なモダンスタイルのおしゃれなキッチン (ダブルシンク、フラットパネル扉のキャビネット、ヴィンテージ仕上げキャビネット、クオーツストーンカウンター、マルチカラーのキッチンパネル、ガラスタイルのキッチンパネル、シルバーの調理設備、淡色無垢フローリング) の写真
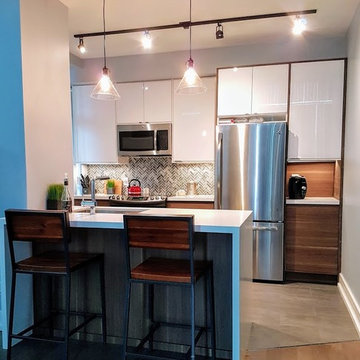
The kitchen after give the client plenty of pull out storage for cookware as well as tall upper cabinets using all of the available space. The waterfall counter makes a nice place to eat and prepare
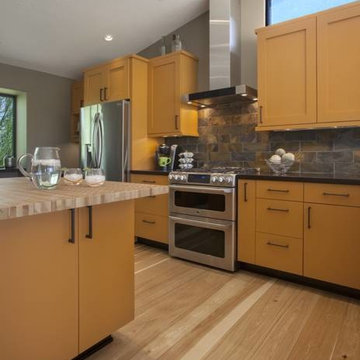
Oak Craft Elegant Cabinetry
フェニックスにある高級な広いモダンスタイルのおしゃれなキッチン (シェーカースタイル扉のキャビネット、黄色いキャビネット、人工大理石カウンター、マルチカラーのキッチンパネル、石タイルのキッチンパネル、シルバーの調理設備、淡色無垢フローリング) の写真
フェニックスにある高級な広いモダンスタイルのおしゃれなキッチン (シェーカースタイル扉のキャビネット、黄色いキャビネット、人工大理石カウンター、マルチカラーのキッチンパネル、石タイルのキッチンパネル、シルバーの調理設備、淡色無垢フローリング) の写真
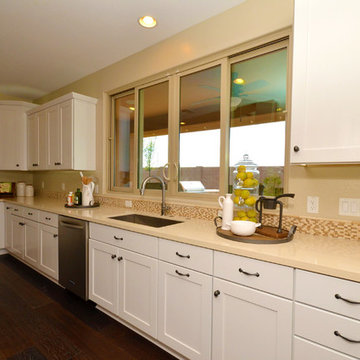
Shea Homes Arizona
フェニックスにある巨大なモダンスタイルのおしゃれなキッチン (シングルシンク、レイズドパネル扉のキャビネット、黄色いキャビネット、クオーツストーンカウンター、マルチカラーのキッチンパネル、セラミックタイルのキッチンパネル、シルバーの調理設備、濃色無垢フローリング) の写真
フェニックスにある巨大なモダンスタイルのおしゃれなキッチン (シングルシンク、レイズドパネル扉のキャビネット、黄色いキャビネット、クオーツストーンカウンター、マルチカラーのキッチンパネル、セラミックタイルのキッチンパネル、シルバーの調理設備、濃色無垢フローリング) の写真
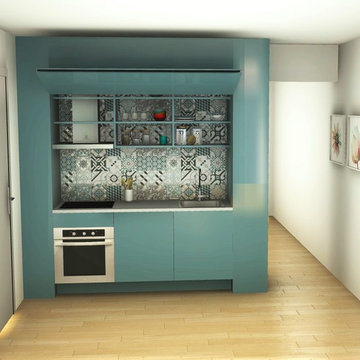
パリにある低価格の小さなモダンスタイルのおしゃれなキッチン (アンダーカウンターシンク、フラットパネル扉のキャビネット、ターコイズのキャビネット、人工大理石カウンター、マルチカラーのキッチンパネル、セメントタイルのキッチンパネル、パネルと同色の調理設備、淡色無垢フローリング、グレーのキッチンカウンター) の写真
モダンスタイルのキッチン (マルチカラーのキッチンパネル、ヴィンテージ仕上げキャビネット、ターコイズのキャビネット、黄色いキャビネット) の写真
1