モダンスタイルのペニンシュラキッチン (マルチカラーのキッチンパネル、黒いキャビネット、セラミックタイルの床) の写真
絞り込み:
資材コスト
並び替え:今日の人気順
写真 1〜15 枚目(全 15 枚)

This entire project has transformed this house into an open floor plan, with a modern look made to last throughout the years. All new stainless steel appliances, New Cermaic tile flooring and Quartz coutnertops should help our clients kitchen stay looking brand new for years to come.
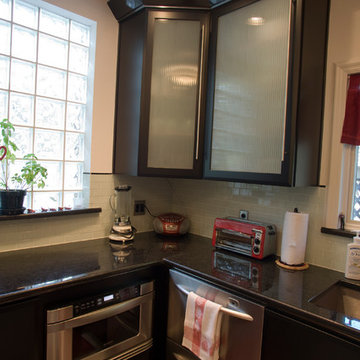
The corner of the kitchen was filled with two large cupboards with a milk glass front fabricated & finished by Michael Johnson Cabinetmaker. The microwave drawer from Sharp fit perfectly into the kitchen layout. Of course the Absolute Black Granite countertops made the area complete.
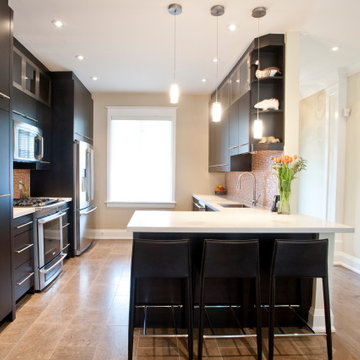
トロントにあるお手頃価格の中くらいなモダンスタイルのおしゃれなキッチン (アンダーカウンターシンク、フラットパネル扉のキャビネット、黒いキャビネット、珪岩カウンター、マルチカラーのキッチンパネル、モザイクタイルのキッチンパネル、シルバーの調理設備、セラミックタイルの床、茶色い床、白いキッチンカウンター) の写真
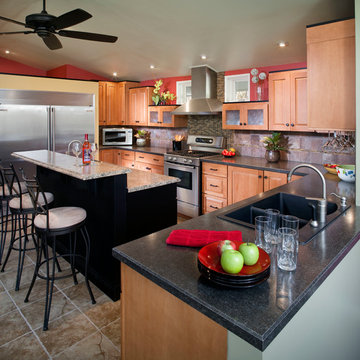
CHIPPER HATTER PHOTOGRAPHY
オマハにあるお手頃価格の広いモダンスタイルのおしゃれなキッチン (ダブルシンク、レイズドパネル扉のキャビネット、黒いキャビネット、ラミネートカウンター、セラミックタイルのキッチンパネル、シルバーの調理設備、セラミックタイルの床、マルチカラーのキッチンパネル) の写真
オマハにあるお手頃価格の広いモダンスタイルのおしゃれなキッチン (ダブルシンク、レイズドパネル扉のキャビネット、黒いキャビネット、ラミネートカウンター、セラミックタイルのキッチンパネル、シルバーの調理設備、セラミックタイルの床、マルチカラーのキッチンパネル) の写真
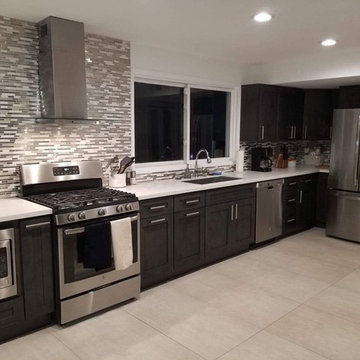
Our client needed to save space and open up her homes floor plan. To do this we removed a center diving wall the original kitchen and dining room. This picture is where the original dining room stood. This space now includes a large sink with Stainless steel fixtures, Black cabinetry, New white ceramic tile flooring and grey natural stone tile backsplash.
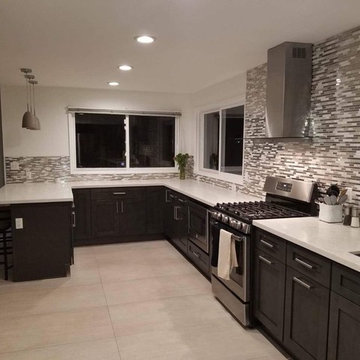
Our client needed to save space and open up her homes floor plan. To do this we removed a center diving wall the original kitchen and dining room. This picture is where the original kitchen stood. This space is now a modern construction including an island to replace the dining room, new beautiful lighting, stainless steel appliances nad hardware, as well as a full grey and white natural tile backsplash.
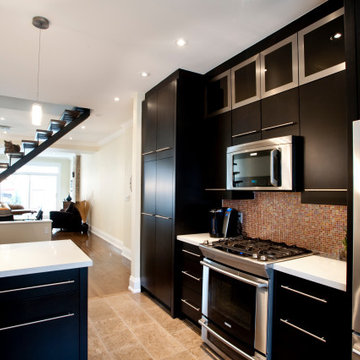
トロントにあるお手頃価格の中くらいなモダンスタイルのおしゃれなキッチン (アンダーカウンターシンク、フラットパネル扉のキャビネット、黒いキャビネット、珪岩カウンター、マルチカラーのキッチンパネル、モザイクタイルのキッチンパネル、シルバーの調理設備、セラミックタイルの床、茶色い床、白いキッチンカウンター) の写真
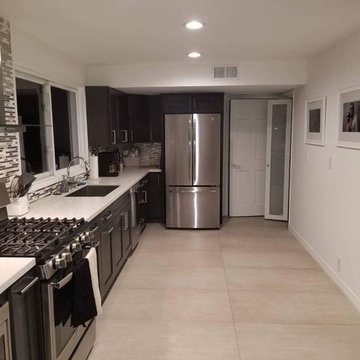
Here you can see the glass see through walk in pantry. This kitchen was designed for convince and luxury. We strive to create kitchens that fit both necessity and luxury needs of our clients. This space transformation has increased our clients living space, given them all new Cabinetry and countertop space, while providing a Modern Kitchen theme so there kitchen wont go out of style.
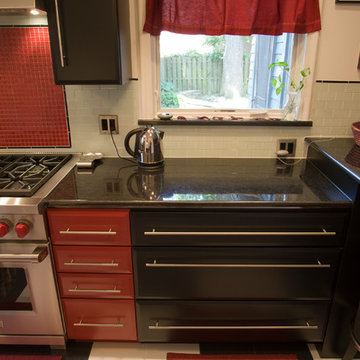
The custom cabinet hardware was used to insure equal reveals at each end. Note the pillowed flat panels drawers fabricated and finished by Michael Johnson Cabinetmaker. The multi colored glass tile backsplash from Interstyle adds to the desired color scheme, as does the Wolf range with it's red knobs. All electric devise were finished with black toggles or outlets and stainless steel device covers.
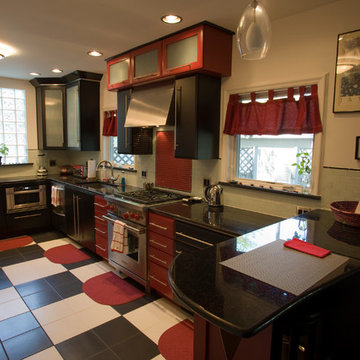
The Owner's charge was to create a Black & White kitchen that was RED all over. Michael Johnson Cabinetmaker did a superb job of fabricating the cabinets and even more importantly finishing them to our specifications. The black and white checkerboard ceramic tile floor added to the color pattern. The 1x1 Interstyle red tile inlaid into the Interstyle white tile backsplash brought even more red to the project. The stainless steel Wolf Range with the red knobs contributed not only a great cooking system but a splash of red to the project. The glass block window replaced a smaller window in order to bring more natural light into the space without compromising privacy.
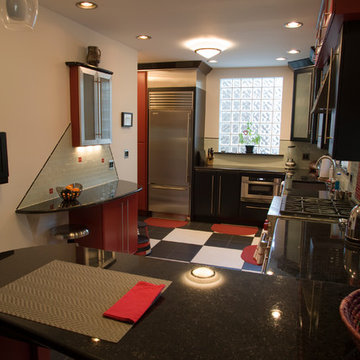
We selected the 30" Sub-Zero both for its quality and for it's size. The small wall mounted TV was located to be visible both to the cook and someone sitting at the eating bar. The glass block window brings great natural light from the southern exposure while providing some privacy. The custom fabricated and painted cabinets by Michael Johnson Cabinetmaker were perfect for this kitchen.
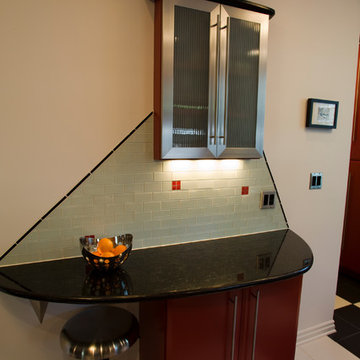
The small work space and storage area were created more for visual interest than utility. The upper cabinet is recessed into the wall and is only 6" deep, while the Interstyle glass tile backsplash connects the lower section to the smaller cupboard.
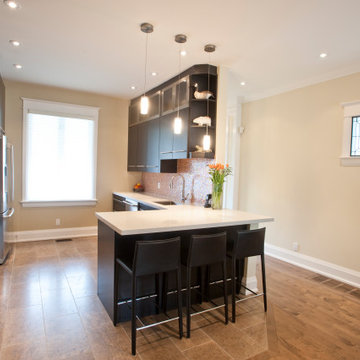
トロントにあるお手頃価格の中くらいなモダンスタイルのおしゃれなキッチン (アンダーカウンターシンク、フラットパネル扉のキャビネット、黒いキャビネット、珪岩カウンター、マルチカラーのキッチンパネル、モザイクタイルのキッチンパネル、シルバーの調理設備、セラミックタイルの床、茶色い床、白いキッチンカウンター) の写真
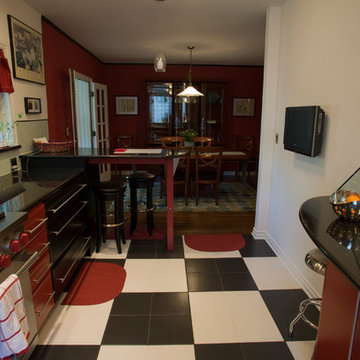
Looing through the kitchen into the dining room the color scheme continues with the Black & White and Red all over mission. We combined America Black and America Blanco 12x12 ceramic tiles into squares of four tile each to create a checkerboard of 24x24 squares. The just visible Free Jack Pendants lights the peninsula.
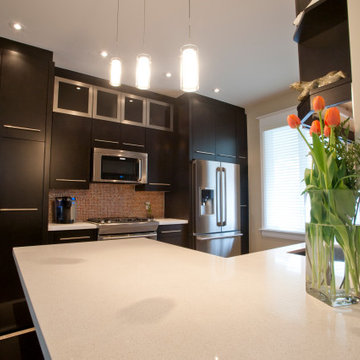
トロントにあるお手頃価格の中くらいなモダンスタイルのおしゃれなキッチン (アンダーカウンターシンク、フラットパネル扉のキャビネット、黒いキャビネット、珪岩カウンター、マルチカラーのキッチンパネル、モザイクタイルのキッチンパネル、シルバーの調理設備、セラミックタイルの床、茶色い床、白いキッチンカウンター) の写真
モダンスタイルのペニンシュラキッチン (マルチカラーのキッチンパネル、黒いキャビネット、セラミックタイルの床) の写真
1