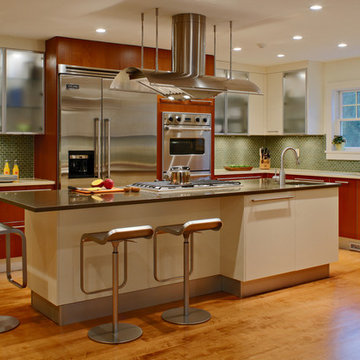ブラウンのモダンスタイルのキッチン (緑のキッチンパネル) の写真
絞り込み:
資材コスト
並び替え:今日の人気順
写真 1〜20 枚目(全 705 枚)
1/4

Küche mit Panoramafenster (Fotograf: Marcus Ebener, Berlin)
ハンブルクにある中くらいなモダンスタイルのおしゃれなキッチン (ダブルシンク、フラットパネル扉のキャビネット、白いキャビネット、ラミネートカウンター、緑のキッチンパネル、ガラスタイルのキッチンパネル、シルバーの調理設備、無垢フローリング、茶色い床、グレーのキッチンカウンター、三角天井) の写真
ハンブルクにある中くらいなモダンスタイルのおしゃれなキッチン (ダブルシンク、フラットパネル扉のキャビネット、白いキャビネット、ラミネートカウンター、緑のキッチンパネル、ガラスタイルのキッチンパネル、シルバーの調理設備、無垢フローリング、茶色い床、グレーのキッチンカウンター、三角天井) の写真
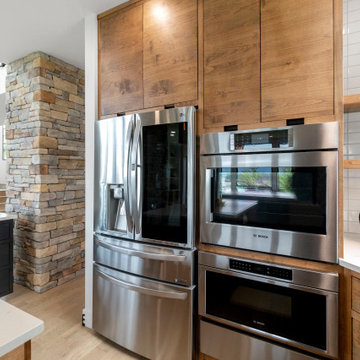
シアトルにある高級な広いモダンスタイルのおしゃれなキッチン (アンダーカウンターシンク、フラットパネル扉のキャビネット、淡色木目調キャビネット、クオーツストーンカウンター、緑のキッチンパネル、ガラスタイルのキッチンパネル、シルバーの調理設備、淡色無垢フローリング、白いキッチンカウンター) の写真

マイアミにある高級な中くらいなモダンスタイルのおしゃれなキッチン (ドロップインシンク、フラットパネル扉のキャビネット、中間色木目調キャビネット、人工大理石カウンター、緑のキッチンパネル、モザイクタイルのキッチンパネル、シルバーの調理設備、セラミックタイルの床、アイランドなし) の写真
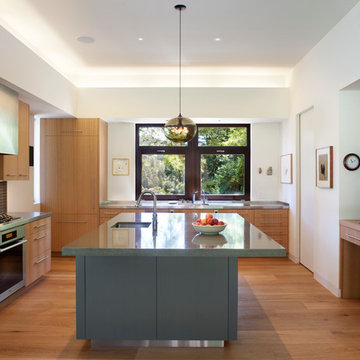
Kitchen and Bathroom Cabinets: Rift cut white oak
Kitchen appliances: Miele, Wolf, Bosch & custom designed hood by CCS
Kitchen countertops: concrete by Bohemian Stoneworks and Stainless Steel
Photographer: Paul Dyer
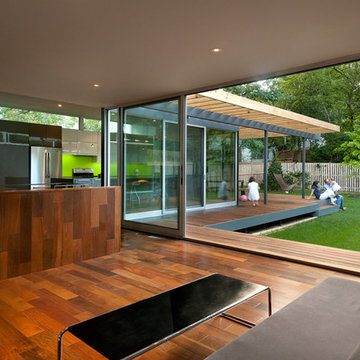
From KUBE Architecture:
"They [owners] wanted a house of openness and light, where their children could be free to explore and play independently, still within view of their parents. The solution was to create a courtyard house, with large sliding glass doors to bring the inside out and outside in."
Greg Powers Photography
Contractor: Housecraft

Kitchen looking toward dining/living space.
シアトルにあるラグジュアリーな中くらいなモダンスタイルのおしゃれなキッチン (アンダーカウンターシンク、フラットパネル扉のキャビネット、淡色木目調キャビネット、御影石カウンター、緑のキッチンパネル、ガラスタイルのキッチンパネル、シルバーの調理設備、磁器タイルの床、グレーの床、黒いキッチンカウンター、板張り天井、グレーとブラウン) の写真
シアトルにあるラグジュアリーな中くらいなモダンスタイルのおしゃれなキッチン (アンダーカウンターシンク、フラットパネル扉のキャビネット、淡色木目調キャビネット、御影石カウンター、緑のキッチンパネル、ガラスタイルのキッチンパネル、シルバーの調理設備、磁器タイルの床、グレーの床、黒いキッチンカウンター、板張り天井、グレーとブラウン) の写真
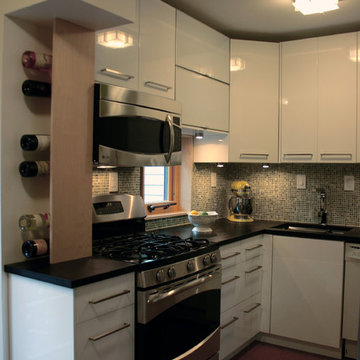
GE Microwave and Oven. White glossy IKEA cabinetry. Custom maple wine rack. Black Richlite countertop and cork flooring.
Jason Albers & Marcy Giannunzio
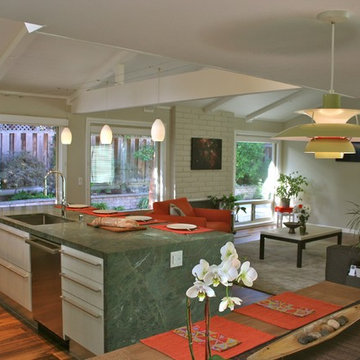
Sunnyvale kitchen
Photo: Devon Carlock, Chris Donatelli Builders
サンフランシスコにある中くらいなモダンスタイルのおしゃれなキッチン (アンダーカウンターシンク、フラットパネル扉のキャビネット、グレーのキャビネット、御影石カウンター、緑のキッチンパネル、ガラスタイルのキッチンパネル、シルバーの調理設備、無垢フローリング) の写真
サンフランシスコにある中くらいなモダンスタイルのおしゃれなキッチン (アンダーカウンターシンク、フラットパネル扉のキャビネット、グレーのキャビネット、御影石カウンター、緑のキッチンパネル、ガラスタイルのキッチンパネル、シルバーの調理設備、無垢フローリング) の写真
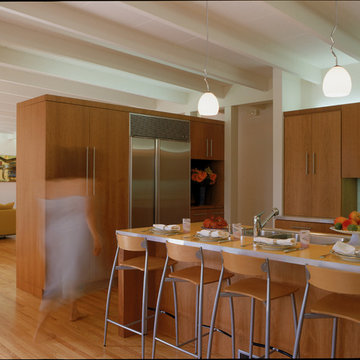
ロサンゼルスにあるモダンスタイルのおしゃれなキッチン (フラットパネル扉のキャビネット、淡色木目調キャビネット、緑のキッチンパネル、シルバーの調理設備) の写真
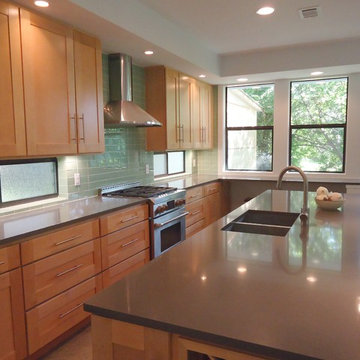
© 2014 H2 Architecture Studio
オースティンにある広いモダンスタイルのおしゃれなキッチン (アンダーカウンターシンク、シェーカースタイル扉のキャビネット、淡色木目調キャビネット、人工大理石カウンター、緑のキッチンパネル、ガラスタイルのキッチンパネル、シルバーの調理設備、コンクリートの床) の写真
オースティンにある広いモダンスタイルのおしゃれなキッチン (アンダーカウンターシンク、シェーカースタイル扉のキャビネット、淡色木目調キャビネット、人工大理石カウンター、緑のキッチンパネル、ガラスタイルのキッチンパネル、シルバーの調理設備、コンクリートの床) の写真
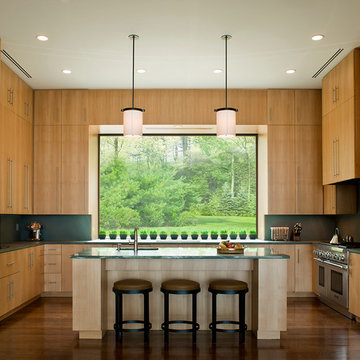
ニューヨークにあるモダンスタイルのおしゃれなコの字型キッチン (フラットパネル扉のキャビネット、淡色木目調キャビネット、緑のキッチンパネル、シルバーの調理設備、緑のキッチンカウンター) の写真
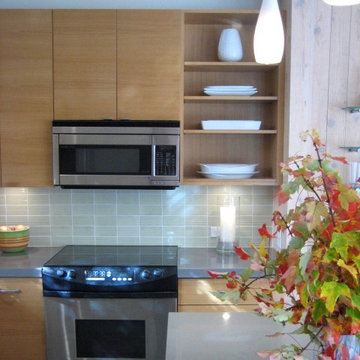
This was a 5-year renovation project of a 2,000 sq. ft. house in Fire Island Pines. New cedar siding and Arcadia windows & doors create a subtly textured exterior inspired by the sleekly modern houses of Palm Springs yet retains the style unique to the Pines. Custom kitchen and baths, as well as original artwork throughout, enhances the elegant yet relaxed style befitting a beach house. Materials like rift-cut white oak cabinetry and large 2’ x 2’ porcelain tile is repeated throughout to create continuity and harmony.
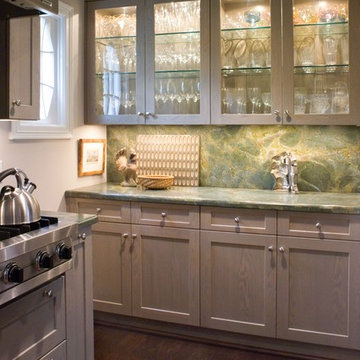
Beautiful Butler's Pantry featuring Brookhaven cabinets in Oak with a Dove Grey finish. The design was built with the Colony door style and features a granite stone slab; verde vecchio. All wall cabinets are glass framed with interior lighting and glass shelves for glassware display. Cabinets go the ceiling with small top trim.

Erika Barczak, By Design Interiors Inc.
Photo Credit: Daniel Angulo www.danielangulo.com
Builder: Wamhoff Design Build www.wamhoffdesignbuild.com
After knocking down walls to open up the space and adding skylights, a bright, airy kitchen with abundant natural light was created. The lighting, counter stools and soapstone countertops give the room an urban chic, semi-industrial feel but the warmth of the wooden beams and the wood flooring make sure that the space is not cold. A secondary, smaller island was put on wheels in order to have a movable and highly functional prep space.
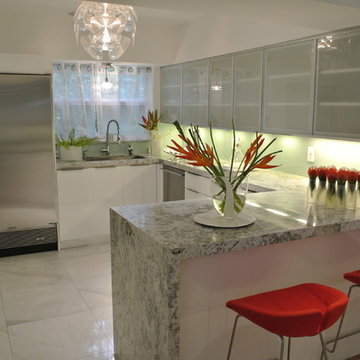
Aventura Magazine said:
In the master bedroom, the subtle use of color keeps the mood serene. The modern king-sized bed is from B@B Italia. The Willy Dilly Lamp is by Ingo Maurer and the white Oregani linens were purchased at Luminaire.
In order to achieve the luxury of the natural environment, she extensively renovated the front of the house and the back door area leading to the pool. In the front sections, Corredor wanted to look out-doors and see green from wherever she was seated.
Throughout the house, she created several architectural siting areas using a variety of architectural and creative devices. One of the sting areas was greatly expanded by adding two marble slabs to extend the room, which leads directly outdoors. From one door next to unique vertical shelf filled with stacked books. Corredor and her husband can pass through paradise to a bedroom/office area.
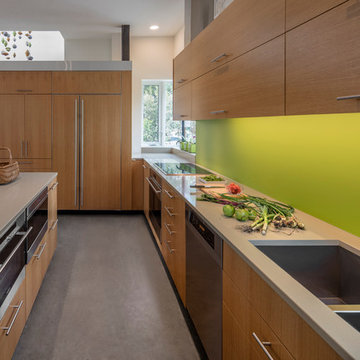
Photographer: Bill Timmerman
Builder: Jillian Builders
フェニックスにあるモダンスタイルのおしゃれなキッチン (フラットパネル扉のキャビネット、淡色木目調キャビネット、緑のキッチンパネル、パネルと同色の調理設備、ダブルシンク、コンクリートの床、グレーの床) の写真
フェニックスにあるモダンスタイルのおしゃれなキッチン (フラットパネル扉のキャビネット、淡色木目調キャビネット、緑のキッチンパネル、パネルと同色の調理設備、ダブルシンク、コンクリートの床、グレーの床) の写真
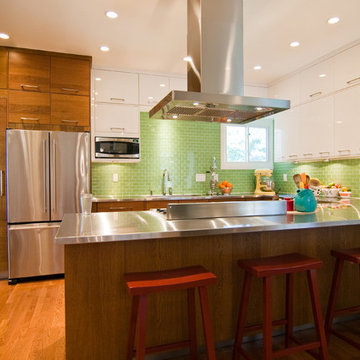
Expanded a kitchen that was formerly half of a galley kitchen and an unusable breakfast room into a busy kitchen for a family of 5 and a gourmet cook.

Under cabinet lighting cut into bottom of the hanging cabinet lights the island.
Photo by Todd Gieg
ボストンにある高級な中くらいなモダンスタイルのおしゃれなキッチン (アンダーカウンターシンク、フラットパネル扉のキャビネット、中間色木目調キャビネット、クオーツストーンカウンター、緑のキッチンパネル、セラミックタイルのキッチンパネル、パネルと同色の調理設備、スレートの床、グレーの床、白いキッチンカウンター) の写真
ボストンにある高級な中くらいなモダンスタイルのおしゃれなキッチン (アンダーカウンターシンク、フラットパネル扉のキャビネット、中間色木目調キャビネット、クオーツストーンカウンター、緑のキッチンパネル、セラミックタイルのキッチンパネル、パネルと同色の調理設備、スレートの床、グレーの床、白いキッチンカウンター) の写真
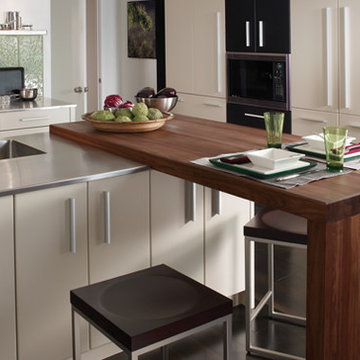
Brookhaven Cabinetry creates a simple and modern design with the mix of white cabinets and a stainless steel sink. You can enjoy a more intimate meal with the incorporated wooden table that connects with the sink.
ブラウンのモダンスタイルのキッチン (緑のキッチンパネル) の写真
1
